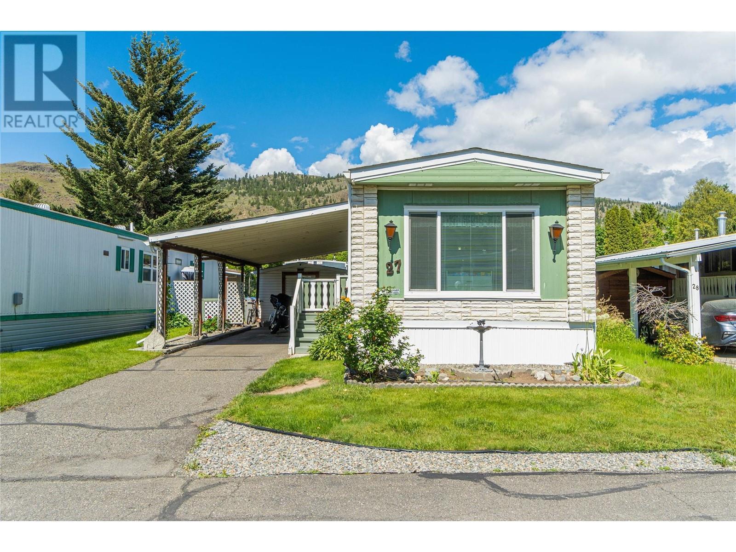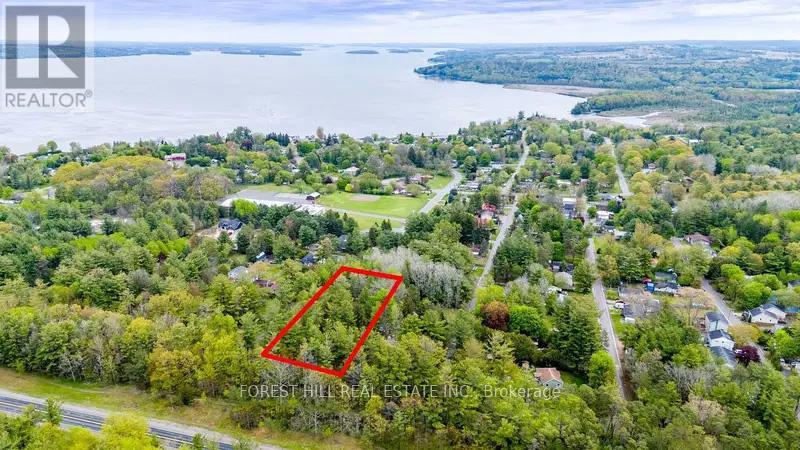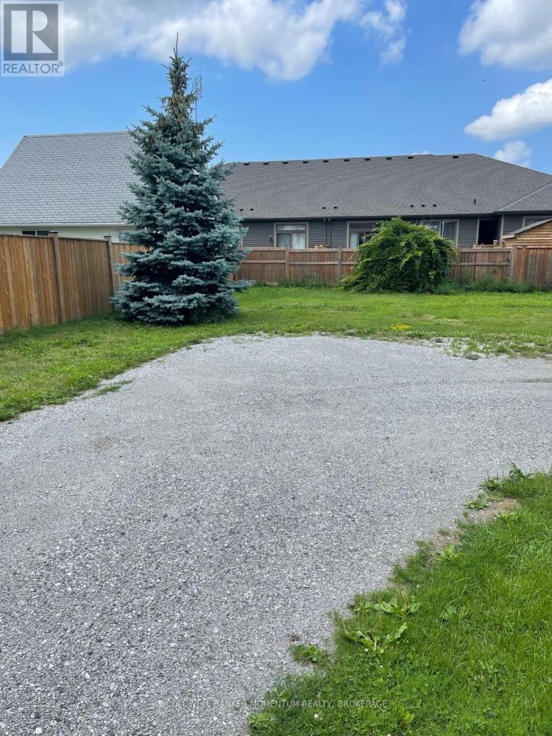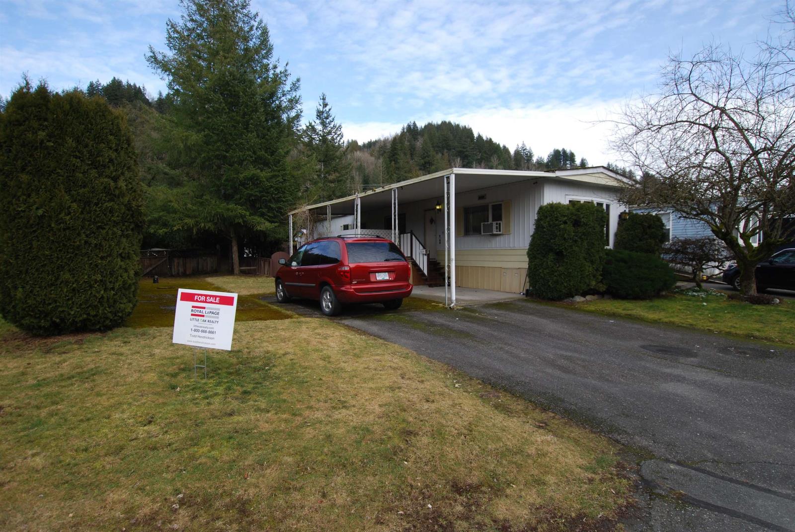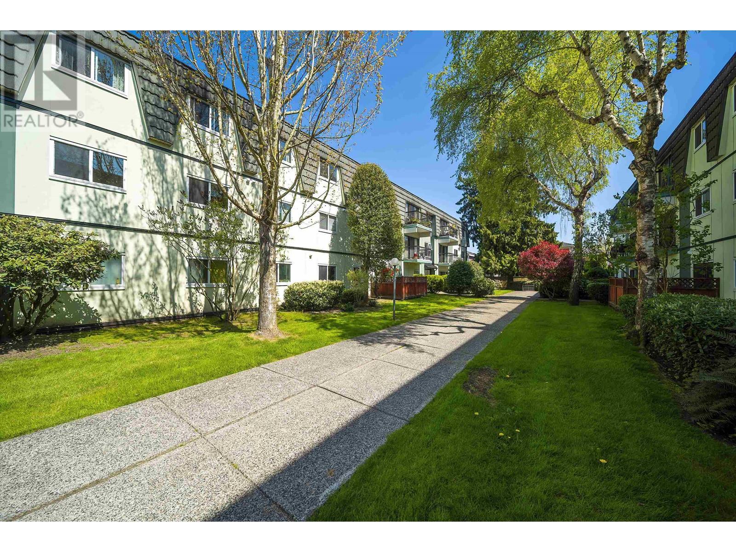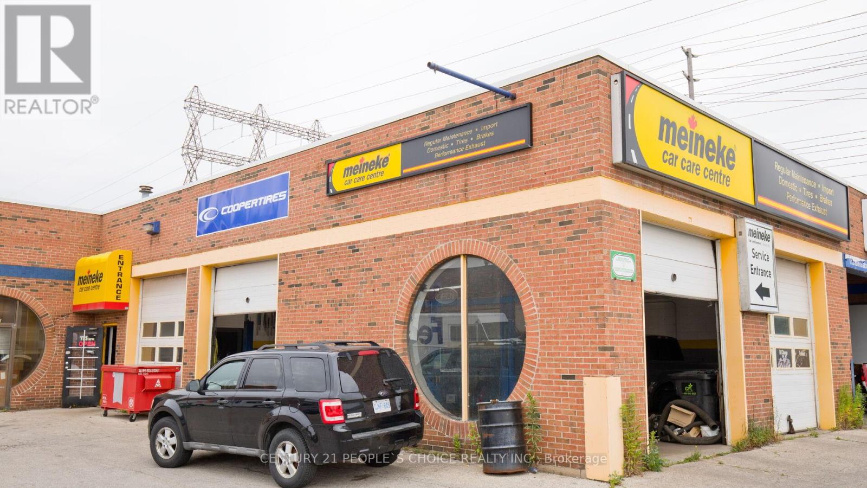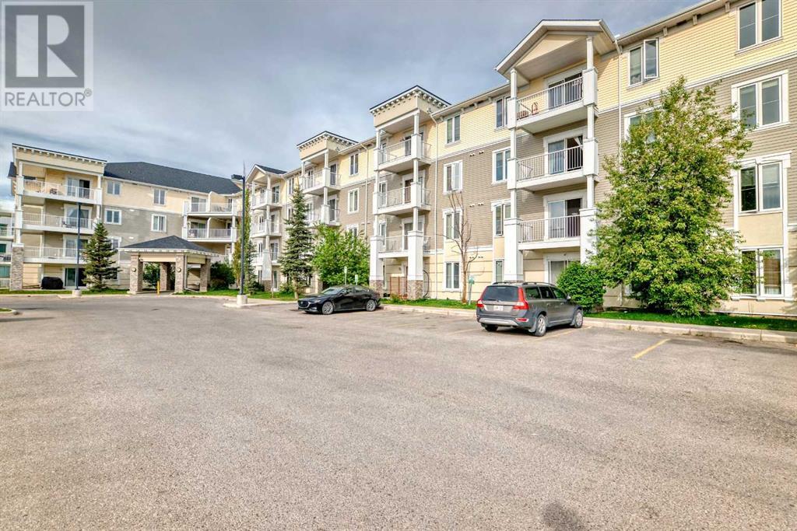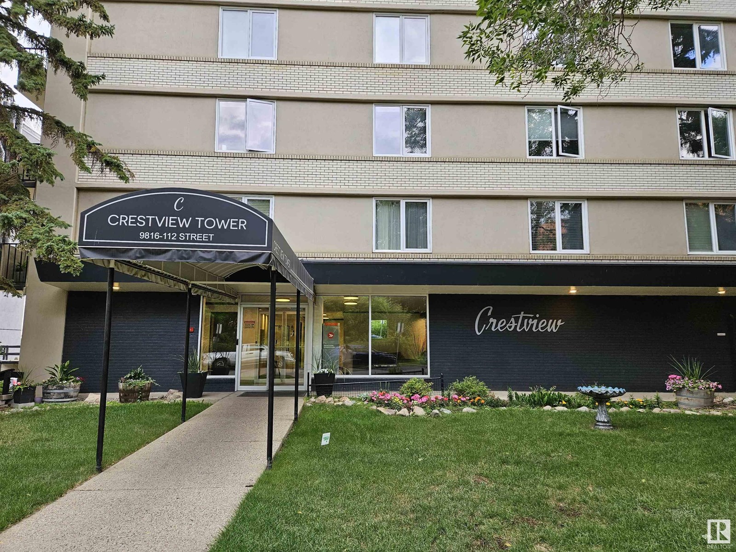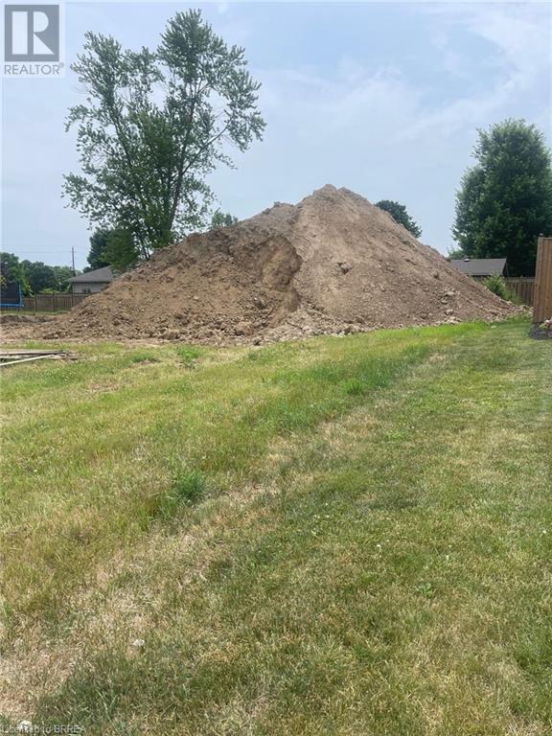2400 Oakdale Way Unit# 27
Kamloops, British Columbia
Welcome to 27-2400 Oakdale Way! This beautifully updated 14’ wide, 2-bedroom, 1-bath home is located in the desirable 55+ section of a desired well-maintained park. Enjoy a bright, open-concept layout with large windows and a sun tunnel that flood the spacious living room with natural light. You will fall in love with the stylish kitchen that boasts a central island and SS appliances, ideal for cooking and entertaining. Updates include flooring, paint, windows, roof, central A/C, furnace and leaf filters on the eaves. Step outside to a covered deck, patio area, landscaped garden beds and a powered 12x14 shop—perfect for hobbies or extra storage. Covered parking for two vehicles in the attached carport is a real bonus. Located just steps from transit and a local convenience store, this home offers comfort, style, and unbeatable value in a fantastic location! (id:60626)
Royal LePage Westwin Realty
0 Boundary Road
Hamilton Township, Ontario
Picture yourself overlooking the Lakeside Community of Bewdley in your own, custom built home. Perched up just steps to Rice Lake, restaurants, the pharmacy and more. Here on this large corner lot located at the corner of Lake Street and Boundary Road, you'll discover a unique and private, 1.2 acre parcel awaiting your personal and creative touches! Come and see what this blank canvas has to offer and discover the quaint and growing, rural community of Bewdley! Paved and maintained roadway access, natural gas at road, hydro, high speed internet, close to major routes Hwy 115/407/401, Port Hope & Peterborough. (id:60626)
Forest Hill Real Estate Inc.
10 - 21 Prospect Street
Parry Sound, Ontario
Live the cottage country dream whether a home or your city getaway w/low maintenance! 2 bedroom condo with built in closets just a few steps away from the beach, trails, park & Georgian Bay. Enjoy the sunset filled skies over the Bay from your balcony ( 5'8"x11'2"). Full dining room, ensuite, laundry, master bedroom w/plenty of closet/storage space & custom built office area. Built-in cabinetry in living room & dining room. Plenty of lighting & sun in the day. New flooring installed, new bathroom vanity, toilet, flooring and all interior wall freshly painted.Access is on the second floor with stairs at the rear of the building.The Seller is a Realestate Registrant. Seller is firm on price. (id:60626)
RE/MAX Parry Sound Muskoka Realty Ltd
34a Oakdale Avenue
St. Catharines, Ontario
Building lot in Merriton,surrounded by many new homes and a large new subdivision. Deep lot with ALL DEVELOPMENT FEES paid. owner has approved plan 2000 sq ft 2 storey with garage available . New water line and sewer hook up done. You could build a poll in this backyard with all privacy fencing already done. Located close to all major shopping and quick highway access. Serviced lots are rare to find in the city and you can bring your OWN PLANS! (id:60626)
Coldwell Banker Momentum Realty
2 46484 Chilliwack Lake Road, Chilliwack River Valley
Chilliwack, British Columbia
Chilliwack River Estates! Huge double lot with tons of parking, fenced back yard with storage shed and small workshop. 2 bedroom, 1 full bath. Huge covered deck! Park backs onto Vedder river for great fishing! This home perfect for buyer willing and able to remodel, upgrade and make it a great home! Estate sale subject to probate. Easy to show. Low pad rental $540.mo! Pets allowed with restrictions, 19+. (id:60626)
Royal LePage Little Oak Realty
257 8131 Ryan Road
Richmond, British Columbia
Welcome to this bright south facing spurious 2 bed lovely home! This quiet unit is tucked away from the main road and parking lot, offering serene privacy and a peaceful environment surrounded by lush trees. This home sits in a prime location-just steps from Broadmoor Shopping Centre, Broadmoor Village, and South Arm Community Centre. Top-rated school catchments: McRoberts Secondary (Ranked #1 in Richmond, 2024)/William Bridge Elementary & Maple Lane Elementary. Public transit nearby for effortless commuting. 1 parking included. Strata fees include property tax, heating, hot water and water utilities etc. Daytime concierge on site. shared bike room, 1 parking included. Open house: Sat (Jun 14) 12-1:30pm (id:60626)
Nu Stream Realty Inc.
7509 Route 102
Browns Flat, New Brunswick
Welcome to your own private country oasis! Nestled on nearly 3 picturesque acres, this charming 4-bedroom, 1.5-bathroom home offers the perfect blend of rustic tranquility and modern convenience. Enjoy the peaceful lifestyle surrounded by nature, with your very own pond, ideal for quiet reflection or family fun. The home is comfortably heated with a ductless heat pump for energy efficiency and a cozy wood stove for those chilly winter evenings. The layout is warm and inviting, perfect for families or anyone craving space and serenity. Outdoors, you'll find everything you need for country living: a large barn perfect for animals, hobbies, or storage, and a spacious 3-car garage to house your vehicles, tools, or toys. With almost 3 acres of land, there's plenty of room for gardening, trails, or even expanding your homestead dreams. Whether you're looking for a peaceful retreat, hobby farm potential, or space to explore, this property checks all the boxes. Discover the freedom and beauty of rural living while still being just a short drive to all amenities. (id:60626)
Exit Realty Specialists
Unit 2 - 6588 Finch Avenue W
Toronto, Ontario
Established Meineke Auto Repair Shop for Sale Prime West Humber .Location.This is your opportunity to own a highly successful and well-established Meineke auto mechanic shop located in the bustling Hwy 27 & Finch area of West Humber . Operating under the same ownership for many years, this franchise has built a strong reputation, loyal clientele, and outstanding customer reviews.Total of 6 Bays and 4 Hoists: Two 10,000 lb hoists. One 12,000 lb hoist . One 12,000 lb drive-on alignment rack . Pipe bending machine . Armco twin-facing tool machine .Ample customer parking and great visibility in a high-traffic area. This location offers state-of-the-art equipment and strong franchise support, making it an ideal opportunity for experienced operators or newcomers to the auto repair industry. (id:60626)
Century 21 People's Choice Realty Inc.
3211, 81 Legacy Boulevard Se
Calgary, Alberta
Impeccably Maintained 2-Bedroom Condo in Legacy – Low Condo Fees!Perfect for first-time buyers or investors, this clean and well-cared-for 2-bedroom, 1-bath condo is located in the heart of Legacy. The second-floor unit features a functional layout with a galley kitchen, breakfast bar, spacious living room, and a private balcony—ideal for a BBQ and bistro set.The primary bedroom includes a large picture window and generous closet space, while the second bedroom works well as a guest room or office. A ceiling fan helps keep it cool in warmer months.Located in a pet-friendly, well-managed building with low condo fees, and within walking distance to Sobeys, Tim Hortons, daycares, shops, parks, and scenic walking paths. Smoke-free and pet-free home. (id:60626)
Maxwell Central
2115, 1140 Taradale Drive Ne
Calgary, Alberta
Very affordable 2 bedroom, 2 bath condo unit with UNDERGROUND HEATED TITLED PARKING, STORAGE and ALL UTILITIES INCLUDED. This well-maintained unit features an open-concept layout with a generous living and dining area, and good sized bedrooms. The underground heated titled parking offers security and comfort, especially on cold winters and unpredictable summer storms, a separate storage unit, and the BONUS of all utilities covered where heat, electricity and water included in the condo fee. Great location. Just a few minutes from parks, transit, groceries, schools, coffee shops and other amenities. Easy access to Stonry Trail, C-Train stations, shopping plazas, hospitals, the Genesis Centre, and the airport. (id:60626)
RE/MAX First
#1403 9816 112 St Nw
Edmonton, Alberta
What a view!!! Come check out this fantastic 2 bedroom top floor condo! The view says it all, come and enjoy the view after a long day at work. One look and you will find comfort within. Perfect for the young professional, who works downtown. Be close to all the attractions that downtown has to offer, at the same time be close with nature with the River Valley just mere steps away. Easy access to everything, Brewery District, Jasper Avenue, Ice District, River Valley and the downtown core. The condo fees include heat, water and power all you have to do is move in. The spacious and bright bedrooms are both west facing and you can enjoy the warm evening sunsets. There is a very spacious storage room you can store your bicycle or any other hobby gear that you may have. The balcony offers you southwest exposure so you can enjoy the fantastic views. Come check out this great condo as it won't last long! (id:60626)
Maxwell Devonshire Realty
13 Sunview Drive
Norwich, Ontario
Discover the perfect place to build your dream home in the heart of Norwich. This 64' x 110' fully serviced lot is ideally situated in the sought-after Norjunction Estates, an enclave of upscale homes on the edge of town. Located just steps from Emily Stowe Public School, this family-friendly neighbourhood offers a rare combination of tranquility and convenience. Enjoy the benefits of municipal water and sewer, hydro, natural gas, and fibre optic internet, all at your doorstep. With easy access to local amenities and a welcoming community atmosphere, this is a fantastic opportunity for builders or future homeowners alike. Don't miss your chance to become part of one of Norwich's most desirable developments! (id:60626)
Real Broker Ontario Ltd.

