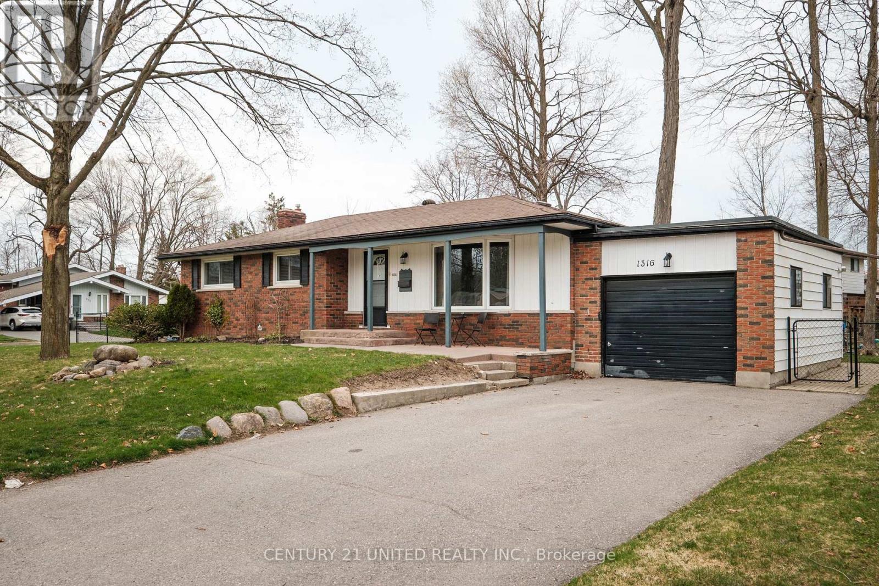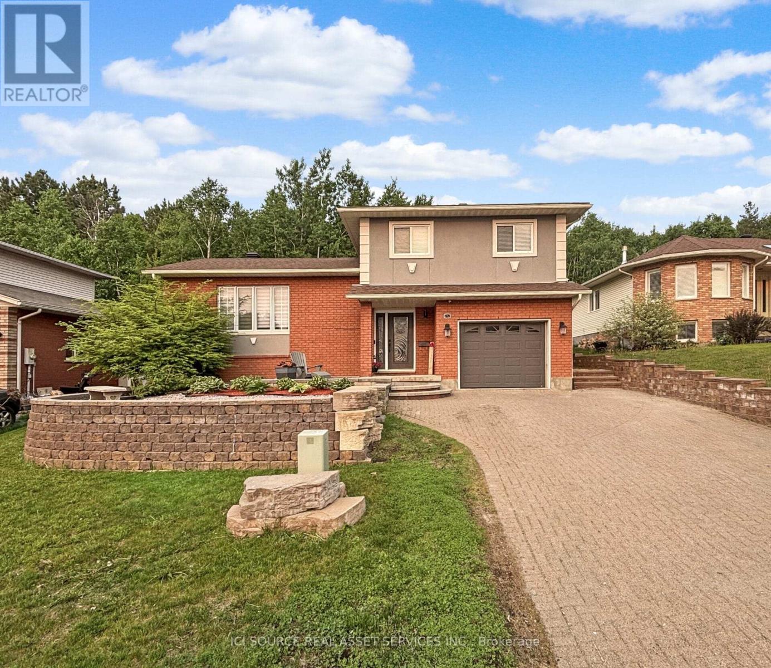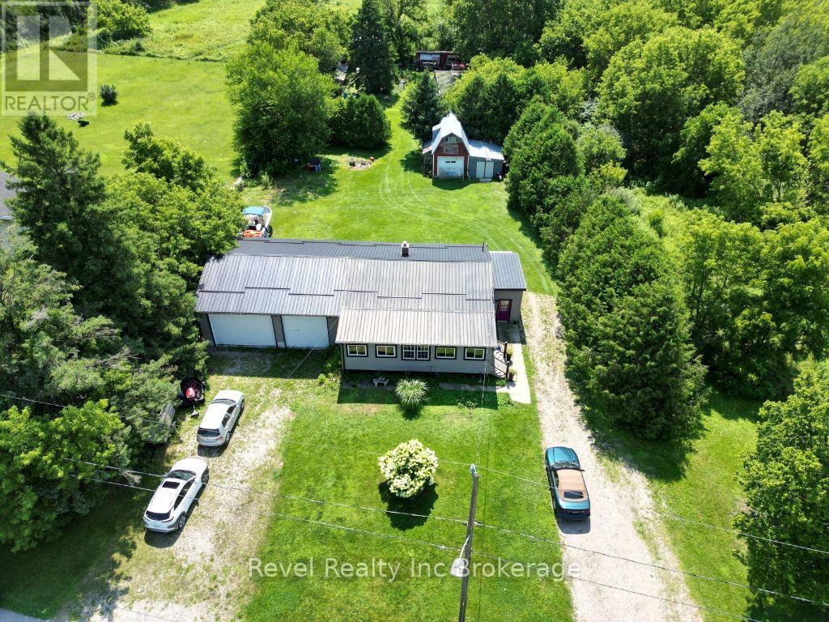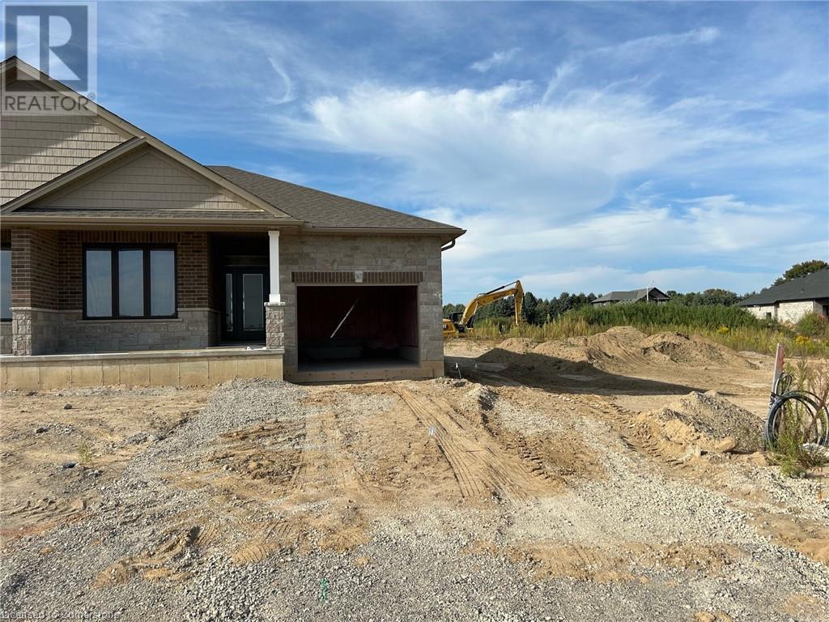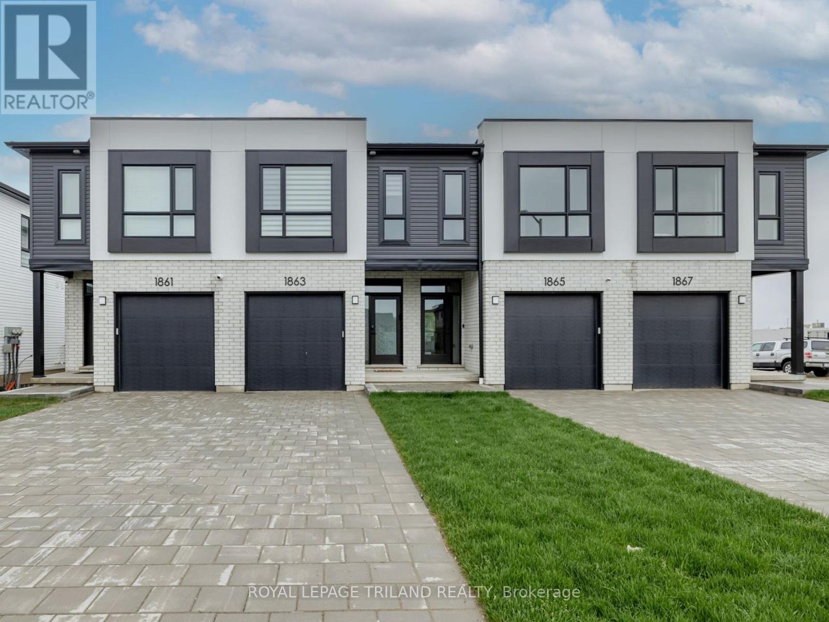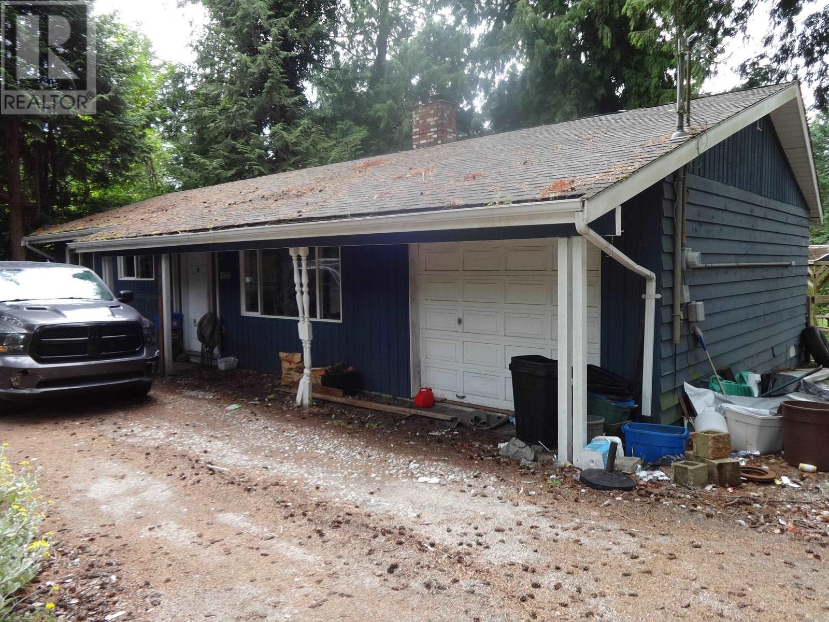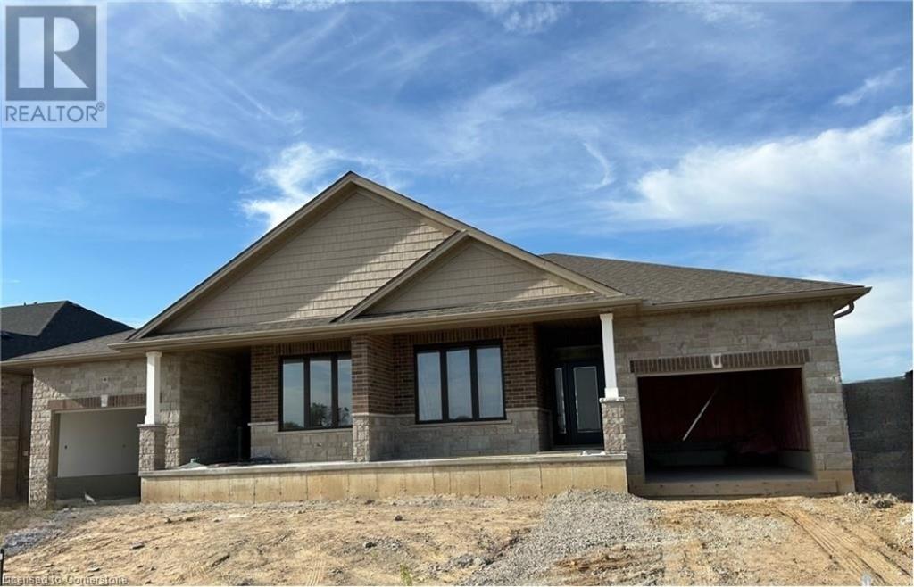13 - 305 Garner Road W
Hamilton, Ontario
END UNIT Bright A One of a Kind, Less Than 2 Years New 3 Storey Above Grade + Bonus Basement 2 Bed 1.5 Bath CORNER Unit Townhome For Sale in Prestige Ancaster! Absolutely Stunning with an Abundance of Windows Sunfilling All Rooms & Tons of Upgrades. 2 Balconies + a Porch, 2 Parking Spots, Direct Access From Garage to Home. Superior Exterior Stucco & Stone, Solid Oak Stairs, Potlights Throughout 2nd Floor, Glossy Cabinets In Kitchen & Bathrooms! Huge Master with Walk-in Closet. Kitchen Features Granite Countertops, New Sub-way Tiles, Stainless Steel Appliances, Breakfast Eat-in Bar, and Pantry Cabinets! Main 4-Piece Bathroom Features Double Sinks & Subway Tiled Shower! Bonus Basement for Storage! Kitchen Appliances, Laundry, and bathroom mirrors will be Installed. Close to Ancaster Town Plaza, 403/Wilson St Exit, Hamilton Airport, Schools, Trails, Places of Worship, Community Centres & More! (id:60626)
Right At Home Realty
141 Village Crescent
Peterborough West, Ontario
Welcome to 141 Village Crescent, located in one of Peterborough's favourite condo communities, Westview Village, an adult lifestyle enclave known for its quiet charm and unbeatable location. This bungalow condo offers low-maintenance living with all the comforts of home. The main level features a bright kitchen + living room with a walk-out to your private back deck, a spacious primary bedroom with a 4-piece ensuite, a second bedroom, an additional 3-piece bath, and a convenient main floor laundry room. The lower level adds incredible value with two more bedrooms, a cozy rec room, and a 2-piece bath, perfect for visiting family or hobbies. Enjoy peaceful mornings on your private front porch and the added peace of mind that comes with a Generac generator. The single-car garage, lovely curb appeal, and thoughtful layout make everyday living easy and enjoyable. Surrounded by friendly neighbours, visitor parking, a putting green, pond, and gazebo this is more than just a home; it's a community. All this, just minutes to shopping, dining, medical offices, and transit. If you're looking for comfort, convenience, and community in one of Peterborough's best locations, this is it. (id:60626)
Royal LePage Proalliance Realty
1316 Bathurst Street
Peterborough North, Ontario
NICELY FINISHED THREE BEDROOM TWO BATHROOM BUNGALOW IN DESIRABLE NORTH END LOCATION. THIS BRICK BUNGALOW FEATURES A BRIGHT AND SPACIOUS MAIN FLOOR LAYOUT AND A WELL FINISHED BASEMENT WITH SIDE ENTRANCE ACCESS. THE MAIN LEVEL OFFERS A FOYER ENTRY, LIVING ROOM, DINING AREA, KITCHEN, PRIMARY BEDROOM, TWO ADDITIONAL BEDROOMS, AND A FULL BATHROOM. THE LOWER LEVEL OFFERS A LIVING ROOM, KITCHEN SPACE, FULL BATHROOM, AND TWO BONUS ROOMS ALONG WITH LAUNDRY AND UTILITY SPACE. THE PROPERTY IS LANDSCAPED, OFFERS GREAT YARD SPACE, PATIO SPACE, AND AN ATTACHED GARAGE. UPDATES AND UPGRADES INCLUDING KITCHEN AND MORE. PRIME NORTH END LOCATION WITH BUS ROUTE ACCES AND GREAT WALKABILITY TO LOCAL PARKS AND AMENITIES. (id:60626)
Century 21 United Realty Inc.
4400 Laurier Parkway Unit# 212
Lasalle, Ontario
FOR SALE OR LEASE-BRAND NEW LOFT STYLE TOWNHOUSE IN FANTASTIC LASALLE LOCATION. 2 BDRM+DEN/FAM RM, 2 BTH, COVERED PARKING W/1ST FLOOR & 2ND STOREY ENTRANCES TO DECK AREA STEPS FROM NEW FITNESS CENTRE, SAUNA, YOGA STUDIO & LARGE PARTY ROOM. ASK L/S ABOUT DOWN PAYMENT INCENTIVE ON PURCHASE. (id:60626)
Deerbrook Realty Inc.
424 Opal Drive
Logan Lake, British Columbia
Looking for a completely updated home boasting 4 bedrooms & 4 bathrooms, backing onto green space, with incredible views, and a separate 1-bed & 1 bed in-law suite!? Well here it is! Nestled on a quiet street in Logan Lake - well-known for fishing, golfing, and hiking/riding trails - located just 25 mins from Kamloops! This beautiful home features a bright & open floor-plan with the main level offering 3 bedrooms & 3 bathrooms, a large custom kitchen, dining area, spacious living room with gas fireplace, access to the huge covered deck and backyard. The basement boasts a separate entrance with it's own laundry hook-ups, a large family room, kitchen, 3pc bathroom, and large bedroom. This home has over $150,000+ worth of recent renovations including hardi board siding, kitchens, covered deck, most windows/doors, front patio, soffit, gutters, bathrooms, appliances, xeriscaping/landscaping, fencing, flooring & trim, paint, lighting, electrical, newer roof, and much more! Plenty of storage and tons of parking in the large driveway including room for RV/Boat and an attached 1 car garage! (id:60626)
Exp Realty (Kamloops)
212 Gold Street
Greater Sudbury, Ontario
Located in the highly sought after Corsi Hill South End neighbourhood. This beautifully maintained side split home offers the perfect blend of comfort, space and location. Upon entry you will find a foyer, updated 2 pc. bath, laundry room and garage access. The main floor has an updated kitchen with granite sink, as well as an open concept living /dining area. Dining room walkout to a large 2 tier deck, with natural gas BBQ hook up. Overlooking your own private treed back yard oasis. On the upper level, you will find 3 bedrooms and a large renovated 4pc. bathroom with granite countertop. The lower level offers high ceilings, large and bright spacious family room. An additional bedroom/office space, utility room as wellas extra storage space. This move-in ready home is perfect for family living and entertaining. It has been renovated and painted inside and out. Features include central air, central vac, hot water on demand, plenty of closet storage and interlocking driveway. *For Additional Property Details Click The Brochure Icon Below* (id:60626)
Ici Source Real Asset Services Inc.
47 Mckeand Street
Ingersoll, Ontario
Welcome home to 47 McKeand, a charming rural retreat located right in the heart of Ingersoll. Nestled on just under 3/4 of an acre, this beautiful property has previously served as a hobby farm and offers endless potential for outdoor enthusiasts and animal lovers alike. This raised ranch home offers 1,077 sq feet of main floor living, featuring 2+1 bedrooms and provides a quiet, tucked-away atmosphere with a country feel and privacy, while still being on city water and sewer. Just seconds away from all the amenities Ingersoll has to offer, you truly get the best of both worlds. The property is well-equipped for various hobbies and activities with several coops for racing pigeons, a kennel for hunting dogs, a barn formerly used for goats, and a workshop with quad storage. Whether you're looking to continue these activities or pursue new ventures, the possibilities are endless. Additionally, the home includes an attached 3 car garage with 850 sq ft of storage or tinkering space, and plenty of parking for your boat or RV, making this property perfect for those who love the outdoors. Don't miss this unique opportunity to own a piece of rural paradise with the convenience of town living. Explore the potential and make 47 McKeand your new home today! (id:60626)
Revel Realty Inc Brokerage
369 Argyle Avenue
Delhi, Ontario
Your Dream Home Starts Here – In the Heart of Delhi! Discover the perfect blend of comfort and style in this to-be-built semi-detached home, ideally located in the charming Town of Delhi. Offering 1,250 sq ft of modern, main-floor living, this thoughtfully designed 2-bedroom, 2- bathroom layout is perfect for families, downsizers, or first-time buyers looking to plant roots in a welcoming, growing community. Enjoy the spacious open-concept design where the kitchen, dining, and living areas flow seamlessly ideal for entertaining or quiet evenings at home. The primary suite features a walk-in closet and a private 3-piece ensuite, offering a peaceful retreat at the end of the day. From high-end finishes and custom cabinetry to stylish trim, every detail has been carefully considered. Additional features include, finished basement, a single-car garage with automatic door and convenient hot/cold water taps, plus two extra driveway parking spots and once built a fully sodded lawn. If you're dreaming of building a new home in a friendly, well-connected community with small-town charm and big potential, look no further. Make Delhi, Norfolk County your home—where comfort meets opportunity. (id:60626)
RE/MAX Erie Shores Realty Inc. Brokerage
1867 Dalmagarry Road
London North, Ontario
MODEL HOME NOW AVAILABLE FOR VIEWING! Werrington Homes is excited to announce the launch of their newest project The North Woods in the desirable Hyde Park community of Northwest London. The project consists of 45 two-storey contemporary townhomes priced from $589,900. With the modern family & purchaser in mind, the builder has created 3 thoughtfully designed floorplans. The end units known as "The White Oak", priced from $639,900 (or $649,900 for an enhanced end unit) offer 1686 sq ft above grade, 3 bedrooms, 2.5 bathrooms & a single car garage. The interior units known as "The Black Cedar" offers 1628 sq ft above grade with 2 bed ($589,900) or 3 bed ($599,900) configurations, 2.5 bathrooms & a single car garage. The basements have the option of being finished by the builder to include an additional BEDROOM, REC ROOM & FULL BATH! As standard, each home will be built with brick, hardboard and vinyl exteriors, 9 ft ceilings on the main, luxury vinyl plank flooring, quartz counters, second floor laundry, paver stone drive and walkways, ample pot lights, tremendous storage space & a 4-piece master ensuite complete with tile & glass shower & double sinks! The North Woods location is second to none with so many amenities all within walking distance! Great restaurants, smart centres, walking trails, mins from Western University & directly on transit routes! Low monthly fee ($100 approx.) to cover common elements of the development (green space, snow removal on the private road, etc). This listing represents an Enhanced end unit 3 bedroom plan "The White Oak". *some images may show optional upgraded features in the model home* BONUS!! 6 piece Whirlpool appliance package included with each purchase!! (id:60626)
Royal LePage Triland Realty
207 1075 Tillicum Rd
Esquimalt, British Columbia
With its stunning architecture, functional living spaces and inspired surroundings, Central Block by award winning Abstract Developments represents a vibrant & contemporary lifestyle. This 776 sq ft Jr 2 Bed 2 Bath home features over height ceilings and is centred around a gourmet kitchen including quartz countertops, contemporary stainless steel appliances & built-in storage solutions. Thoughtfully designed with a spacious primary bedroom boasting two closets & a second bedroom perfect for guests, family or home office. Enjoy the many amenity spaces Central Block has to offer; enjoy working from home in our exclusive co-working area, visit with friends & neighbours in the private gardens, or wind down with an evening drink around the rooftop fireplace. Other conveniences include 1 parking space, secure package delivery, storage locker with bike parking, & kayak storage onsite. Positioned steps from the Gorge Waterway, Esquimalt Gorge Park & minutes from urban amenities. Price + GST, first-time buyers are eligible for a rebate. (id:60626)
Newport Realty Ltd.
8161 Westwood Road
Halfmoon Bay, British Columbia
Diamond in the rough! This home could use a little TLC to make it shine. Fabulous neighbourhood, close to elementary school, parks, and loads of trails. Priced well below assessed value. Tenant in place, and purchase comes with tenancy. Wonderful investment opportunity in a sought after area of the Sunshine Coast. (id:60626)
Royal LePage Sussex
373 Argyle Avenue
Delhi, Ontario
Welcome to Your Future Home in Delhi! Discover the perfect blend of comfort, style, and small-town charm in this to-be-built semi-detached home, located in the heart of Delhi, Norfolk County. Whether you're downsizing, starting fresh, or simply seeking a quieter pace, Delhi offers the ideal setting to plant roots and build your dream lifestyle. This thoughtfully designed bungalow features a modern open-concept layout, complete with 2 bedrooms and 2 bathrooms, including a spacious primary suite with a walk-in closet and private 3-piece ensuite. The kitchen, dining, and living areas flow seamlessly perfect for both everyday living and entertaining guests. From custom cabinetry to high-end finishes and contemporary trim, every detail has been carefully chosen to create a warm, stylish space. Enjoy added convenience with a main floor laundry and a single-car garage equipped with an automatic door and hot/cold water taps, plus two additional driveway parking spots and a fully sodded lawn to come. Don’t miss this opportunity to build your home in Delhi, a growing community known for its welcoming atmosphere, close-knit neighbourhoods, and easy access to local amenities, parks, and nearby towns. Make the move to Delhi—where modern living meets small-town peace of mind. (id:60626)
RE/MAX Erie Shores Realty Inc. Brokerage



