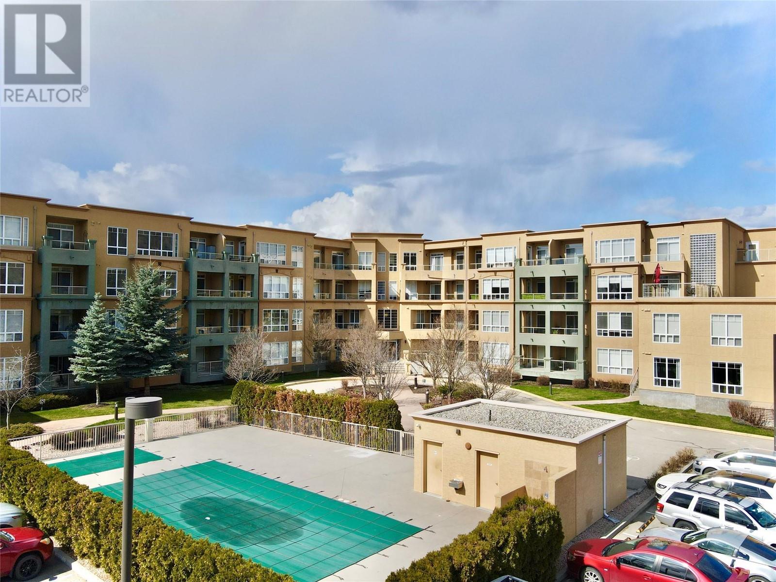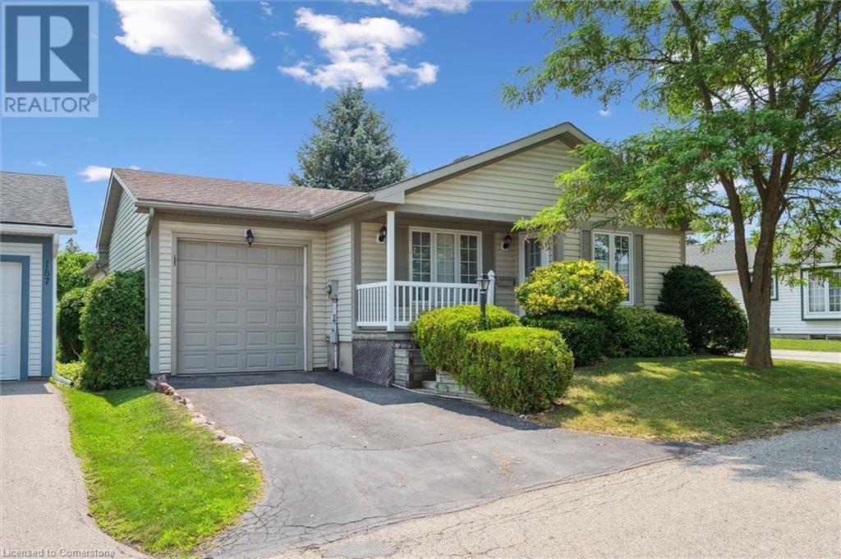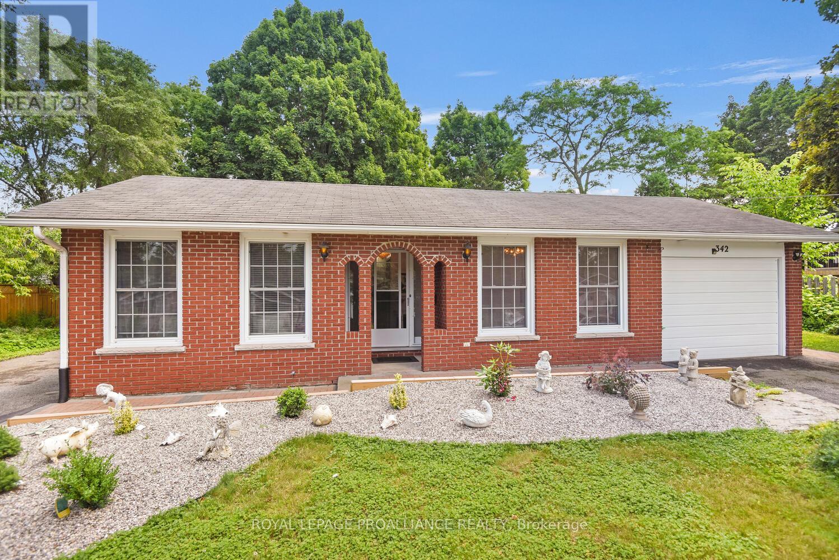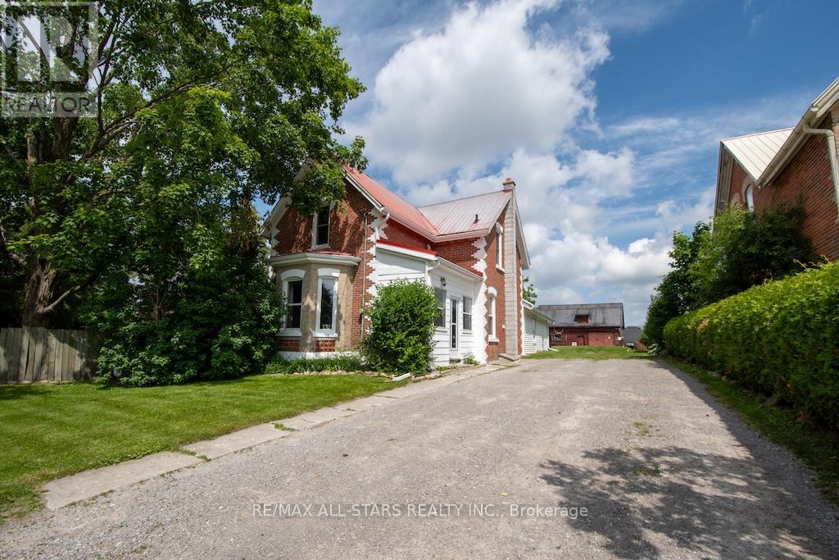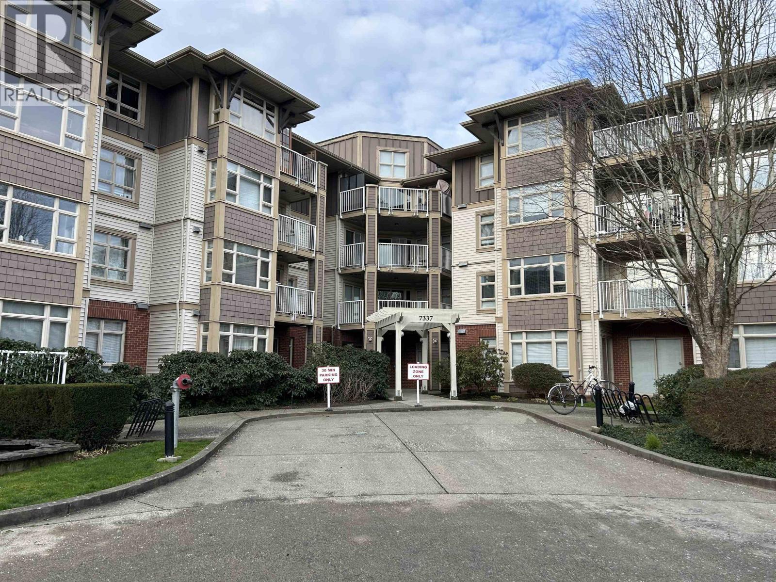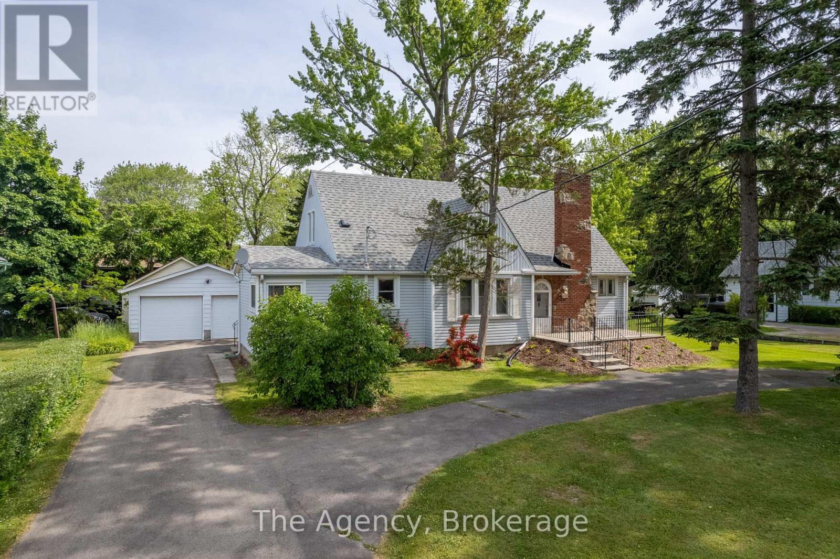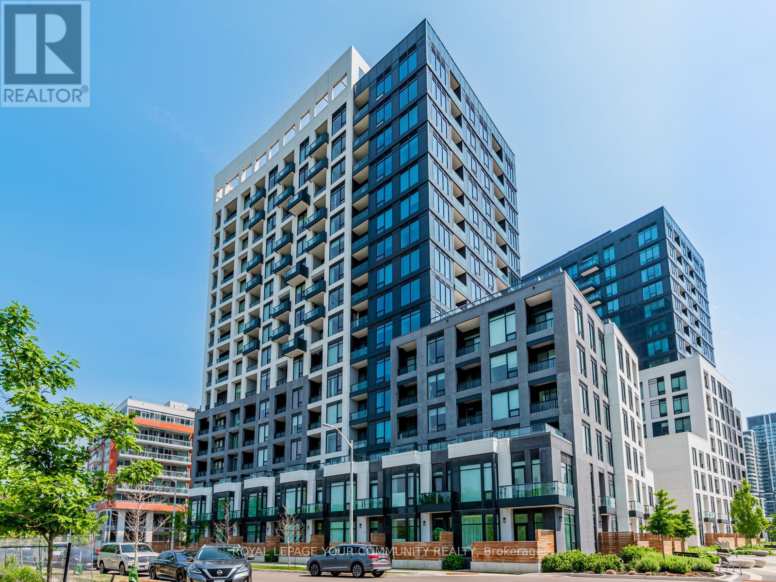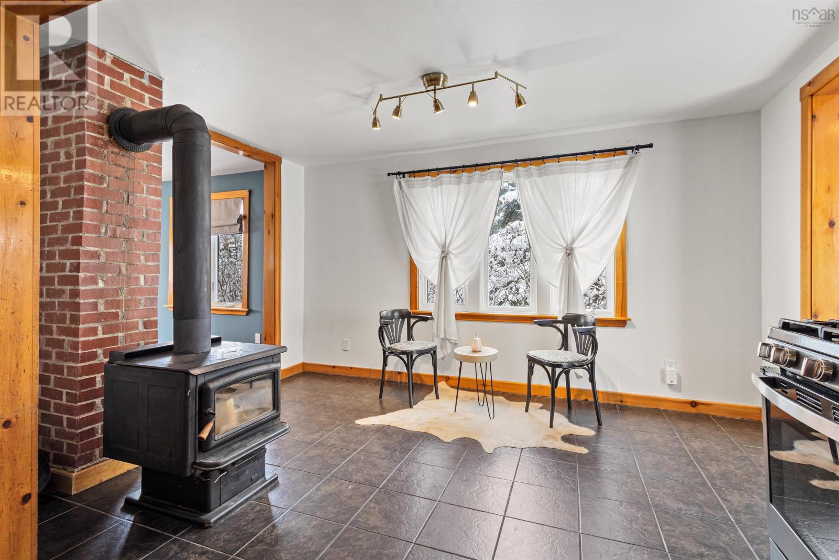3550 Woodsdale Road Unit# 105
Lake Country, British Columbia
Experience the Ultimate in Outdoor Living – Stunning Corner Unit at Emerald Point! Embrace resort-style living at Emerald Point, perfectly positioned for those who love the outdoors. Just steps from Beasley Park, Wood Lake, and the Rail Trail, this location offers unparalleled access to scenic trails, sandy beaches, and endless outdoor adventures. Plus, you're just minutes from Kelowna International Airport, UBCO, and all the amenities Lake Country has to offer. This sought-after 3-bedroom, 2-bathroom corner unit is designed for seamless indoor-outdoor living, featuring two expansive private decks—ideal for relaxing, entertaining, or soaking in the breathtaking surroundings. Inside, enjoy a spacious open-concept layout with 9’ ceilings, an electric fireplace, and modern finishes. The gourmet kitchen showcases quartz countertops, stainless steel appliances, and stylish upgraded window coverings. At Emerald Point, every day feels like a vacation with resort-style amenities, including a heated outdoor pool, hot tub, fitness center, sauna, and a clubhouse with a full kitchen—perfect for hosting gatherings. Bonus: This suite comes with three parking spots (1 underground, 2 above ground), and pets are welcome (1 cat or 1 dog). (id:60626)
Royal LePage Kelowna
185 Wesley Crescent
Waterloo, Ontario
Charming BUNGALOW with attached tandem garage in sought-after adult lifestyle community of Martin Grove Village. Open concept layout with soaring double vaulted ceiling and lots of natural light. Central kitchen with island and great counter space. You'll love the separate workspace/beverage area with additional cupboards and countertop. Spacious living room with gas fireplace and lovely windows with California shutters. Large primary bedroom with amazing walk-in closet. Second bedroom with double closet is spacious as well--this room could also be a great office or craft room. Large main floor bathroom has 2 sinks, large vanity, separate shower and amazing premier walk-in tub for your convenience! Main floor laundry with lots of storage and laundry sink. And there's more! Basement has a 3 pc bathroom, plus a finished bonus room which could be nice hobby room, workout area, etc. The rest of the basement provides a huge amount of storage space or so many possibilities for your personal touch. You'll love relaxing or visiting with family and friends on your private back deck--it spans almost the width of the house, has a gas line for barbeque, and lovely open space behind--no back neighbours! Fantastic location--quiet area, minutes from the St. Jacob's Market, Highway 85, Conestoga Mall and all that Waterloo has to offer! Low overall cost of living and live in style! Come see this hidden gem! (id:60626)
RE/MAX Twin City Realty Inc.
342 Abbott Street W
Brockville, Ontario
342 Abbott Street is a home that is sure to surprise you. Situated on a quiet dead-end street and perched on higher ground, this charming 3-bedroom, 2-bathroom home offers an exceptional amount of privacy. This solid 3 bedroom brick backsplit home, offers a popular 3-level design-(floor plan), that optimizes both space and functionality. This lovely home has been renovated from top to bottom and from the inside to outside. As you enter into the large inviting foyer, from the sheltered and curved brick entrance way, the abundance of natural light filtering in from the large windows is impressive. The main level offers a spacious living room, a formal dining area and a renovated kitchen that presents top-of-the-line appliances (all included). Take a few stairs to the second level and you will see the completely renovated 3 bedrooms with all NEW rustic-look vinyl flooring, bi-fold doors, trim, decra switches, thermostats and the most unique ceiling lights with ceiling fans within - all remote controlled. The primary bedroom offers a 2-pc ensuite - all new. The 4 pc bathroom is stunning with beautiful porcelain tiles, the rain shower , new lighting.... all 2025 renovations. The upper level has a rustic look, while offering a modern blend to the rooms. When you descend to the lower level (on grade), you will be charmed by the spacious famly room w/gas fireplace, all new laminate flooring throughout and the laundry area. A room currently being purposed as a workshop, can easily be converted to a "plus one" bedroom if required. Important features to also note: NEW hot water tank with back up sump pump, 2 new heat pumps, new windows on the lower level, R60 insulation in the attic, R18 sprayfoam in the crawlspace, completely freshly painted throughout. There are 3 heat sources: electric baseboard, heat pumps and the fireplace for convenience and warmth. The exterior is stunning with beautiful landscaping & 2 driveways. This is a home that needs to be seen in person (id:60626)
Royal LePage Proalliance Realty
1428 Albatross Avenue
Kitimat, British Columbia
This home is definitely one of a kind! The outdoor space on this home is probably the best you will find around, with a 2-tiered deck and very private firepit area, this home backs on to greenspace on two sides and has a fully fenced yard. Inside there have been a ton of updates throughout, the main living space is a huge open concept kitchen / living / dining area with a patio door to the back deck. The huge master suite has a gigantic walk-in closet and beautiful 4-piece ensuite bathroom. Another generous bedroom and 4-piece bathroom finish off the main floor. Downstairs has a lot of potential options, with multiple flex spaces and 2 generous bedrooms, this home could be just what your family was looking for! (id:60626)
RE/MAX Coast Mountains - Kitimat
132 King Street
Kawartha Lakes, Ontario
Beautiful brick century home, with a lovely private yard! This 3+1 bedroom, 2 bath, 1659 sq/ft home has lots to offer & has had all the important updates completed! Offering a spacious kitchen, formal dining room, and a large living room w/gorgeous bay window & beautiful trim work. There is also a newer addition/main floor family room which would make a great family hangout area, playroom for kids, or private space for extended family, with a 4th bedroom, 3pc bath, & main floor laundry. From here there is a walk-out to the beautiful backyard, which is partially fenced and quite private, and leads to a charming century barn with loft, which has been used as a workshop, and also a place to host family camp-outs and movie nights over the years. This home is serviced by municipal water, and the septic system was new in 2015. Some other important updates include a new furnace & central air (2023), eaves troughs (2020), roof shingles on the back addition (2020), metal roof on porch/mudroom (2020), as well as updated wiring. (id:60626)
RE/MAX All-Stars Realty Inc.
205 7337 Macpherson Avenue
Burnaby, British Columbia
One bedroom plus den in Metrotown! very close to Royal Oak skytrain! 2 PARKING SPOTS! Unit is on the back side of the building over looking the greenbelt! (id:60626)
Macdonald Realty (Surrey/152)
5 45302 Jasper Drive, Sardis West Vedder
Chilliwack, British Columbia
You'll love this beautifully maintained 2 bedroom, 2 bathroom rancher at the highly sought after Creekside Village! Bright & Open with warm neutral colours. Relax and enjoy time on the large daylight covered deck and private back yard in a quiet location. This 55+ gated complex is small pet friendly and well looked after with pride of ownership. Take advantage of this units spacious double garage and lots of storage including pantry. RV parking included on availability. A short walk to transit and all amenities including shopping, restaurants, coffee shops, grocery, and more! This GEM won't last long! Book your viewing today! (id:60626)
Century 21 Creekside Realty (Luckakuck)
1614 - 705 King Street W
Toronto, Ontario
Welcome to a resort-like living at King West's Summitt II. Immerse yourself and enjoy Toronto's most well-appointed complex...ever. Situated on nearly an entire city block in the neighbourhood of King West, the Summitt condos offer every resident the convenience of being near the heart of action while offering an escape through the building's top-tier amenities. This upgraded open-concept one-bedroom plus den suite features 740 sq ft of living area, floor-to-ceiling windows bright north-westerly views, hardwood floors, an updated modern kitchen equipped with stainless steel appliances, a double door fridge, pot lights and a breakfast bar. The suite also includes a large ensuite storage room, an excellent-sized open concept den area, a full 4pc washroom, and 1 underground parking space for added convenience. Enjoy resort-style amenities: concierge, gym, indoor and outdoor pools, sauna, lounge/party room, media rooms, squash courts, and visitor parking. Perfectly located in the prime cross street of King St W and Bathurst steps away from restaurants, shops and parkettes with Stackt Market and Fort York just a walk away. (id:60626)
Royal LePage Real Estate Services Ltd.
168 Thorold Road
Welland, Ontario
Charming Character Home on Expansive Park-Like Lot! Welcome to this beautifully maintained 3-bedroom, 2-bathroom character home, ideally situated on a generous 101.5-foot-wide lot featuring a circular driveway and an oversized double garage, perfect for a home-based tradesperson or car enthusiast. Step inside to find pristine hardwood floors flowing throughout the home, enhancing its timeless charm. The inviting living room boasts a cozy wood-burning fireplace, stained glass windows, and a distinctive rounded wood door creating a warm and welcoming atmosphere. The formal dining room is ideal for hosting family gatherings or entertaining guests. On the main floor, two well-appointed bedrooms feature classic wood trim and vintage crystal door handles, while the updated 4-piece bathroom adds modern comfort to this classic home. Upstairs, a spacious third bedroom offers a walk-in closet and beautiful hardwood flooring, accompanied by an expansive bonus space ideal for a great room, office, or additional living area.The unfinished basement provides abundant storage, a laundry area with a sink and toilet, and a substantial bonus room awaiting your personal touch. Outdoors, the expansive lot provides ample parking and a serene setting. The detached double garage is equipped with its own breaker panel, a gas line for heating, and a covered patioan ideal workspace or retreat. A separate generator panel offers added peace of mind during power outages. Notable Updates: House Roof (2016) | Garage Roof (2021) | Electrical Updates (2010) | Furnace (2008) | Central A/C (2020) | Hot Water on Demand System (2008). This exceptional property blends classic charm with modern upgrades and practical features! Dont miss your opportunity to make it yours. Bonus: Adjacent severed lot (33 x 121) also available for sale. Keep it as part of your park-like property or sell separately. Offered at $140,000. (id:60626)
The Agency
201w - 3 Rosewater Street
Richmond Hill, Ontario
Luxury Living at Westwood Gardens! Discover elegance and convenience in this stunning 1-bedroom + den suite at the prestigious Westwood Gardens. Perfectly situated at Yonge & Hwy 7, this prime location offers seamless access to Langstaff GO Station, Hwy 407, and Viva Transit, making commuting a breeze. Plus, you'll be steps away from the highly anticipated Metrolinx Transit Hub, ensuring seamless connectivity to the GTAs expanding subway network. Step into a thoughtfully designed split-layout featuring modern finishes, open-concept living, and a versatile den ideal for a home office or guest space. Enjoy the best of urban living with top-rated schools, parks, a vibrant selection of shops, restaurants, & Walmart, LCBO, and more just steps away. Experience the perfect blend of luxury and lifestyle in a safe, well-connected community -your dream condo awaits! (id:60626)
Royal LePage Your Community Realty
202 Gaspereau Avenue
Wolfville, Nova Scotia
Located on a large, well landscaped private lot, minutes from downtown Wolfville and Acadia University. This single family with in-law suite has been well cared for and upgraded over the years with a focus on maintaining its original charm and character, while offering modern updates and comforts. There are two bedrooms conveniently located on the main level with two additional bedrooms upstairs. The main level's layout presents a bright and airy design, ideal for a growing family or as a rental opportunity due to its close proximity to Acadia and in-suite. The home showcases a bright, spacious living room, perfect for entertaining or relaxing, a bright dining room with large windows which leads to the expansive kitchen featuring an open pantry and wood-burning fireplace. The gas-burning stove compliments the well designed space adding an extra layer of warmth and comfort. The basement features a fully-equipped in-law suite with a separate walk-out entrance, full kitchen, bedroom and bath. The home is equipped with heat pumps to maintain optimal temperature year round with a focus on efficiency. If you are seeking a unique property that combines character, functionality and location, look no further. Schedule your viewing today and experience this charming home for yourself! (id:60626)
Domus Realty Limited
74 Copperpond Heights Se
Calgary, Alberta
Welcome to 74 Copperpond Heights SE – the perfect family home in the heart of Copperfield! This beautifully maintained 3-bedroom, 2.5-bathroom home offers over 1,700 sq. ft. of comfortable living space with modern finishes throughout. Step inside to a bright and open floor plan featuring hardwood floors, a spacious living room with a cozy fireplace, and a stylish kitchen with elegant countertops, stainless steel appliances, a large island, and a walk-in pantry.Upstairs, you'll find a generous primary suite complete with a walk-in closet and a private 4-piece ensuite. Two additional well-sized bedrooms, a full bathroom, and convenient upper-level laundry complete the second floor. The unspoiled basement offers great potential for future development.Outside, enjoy summer BBQs on the large deck in your fully fenced backyard, perfect for kids and pets. Located on a quiet street close to parks, schools, shopping, and transit, this is a fantastic opportunity to own a beautiful home in a vibrant, family-friendly community.Don’t miss your chance – book your private showing today! (id:60626)
Real Estate Professionals Inc.

