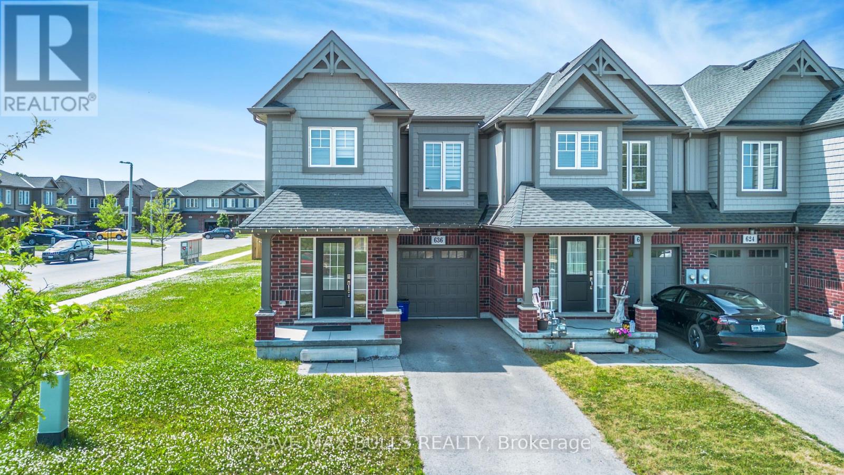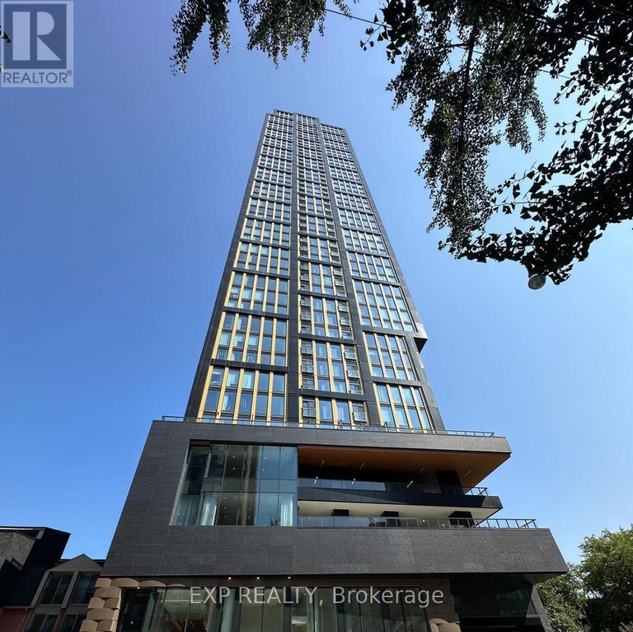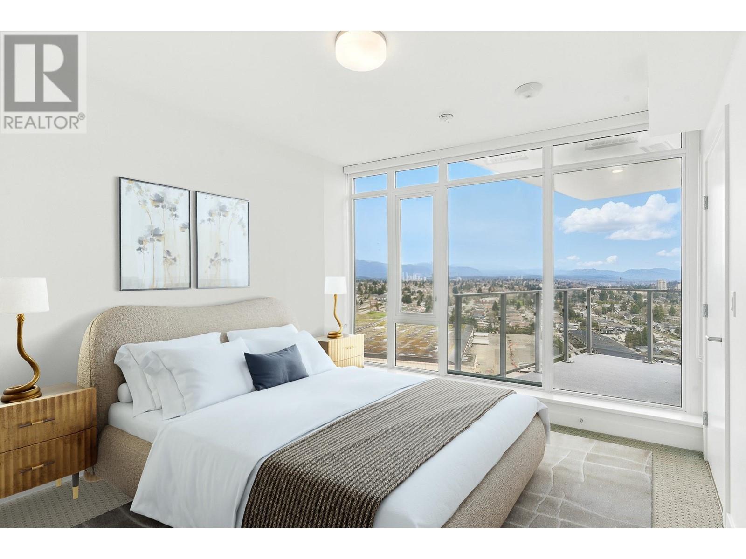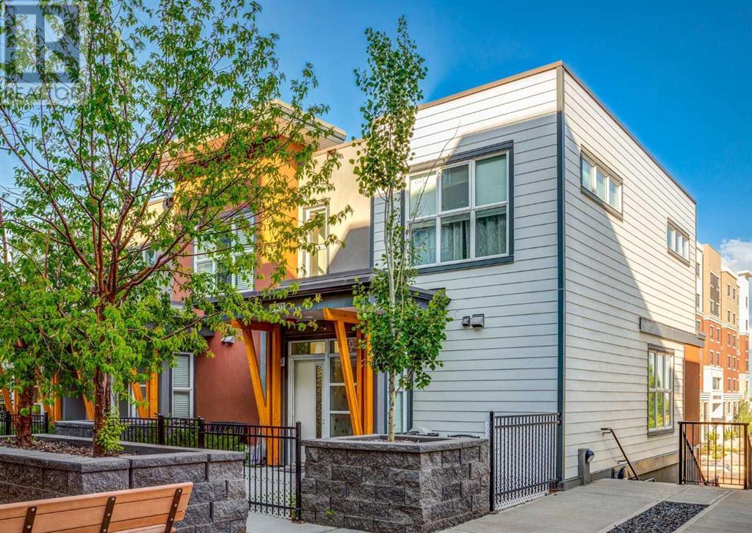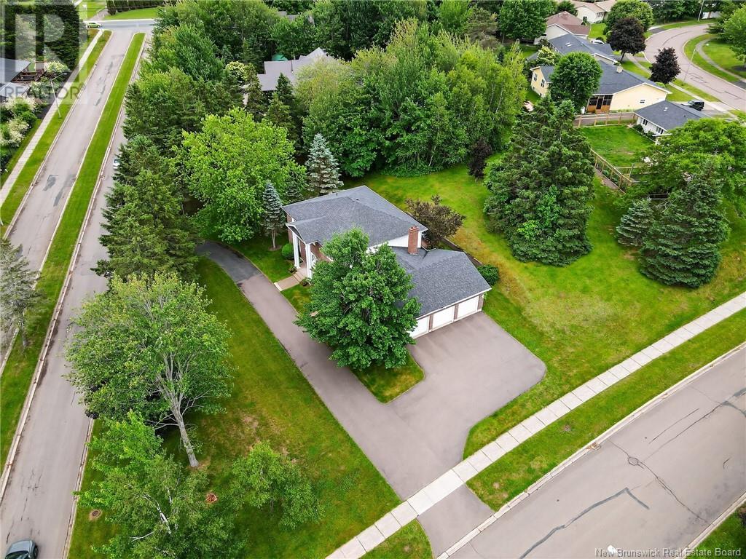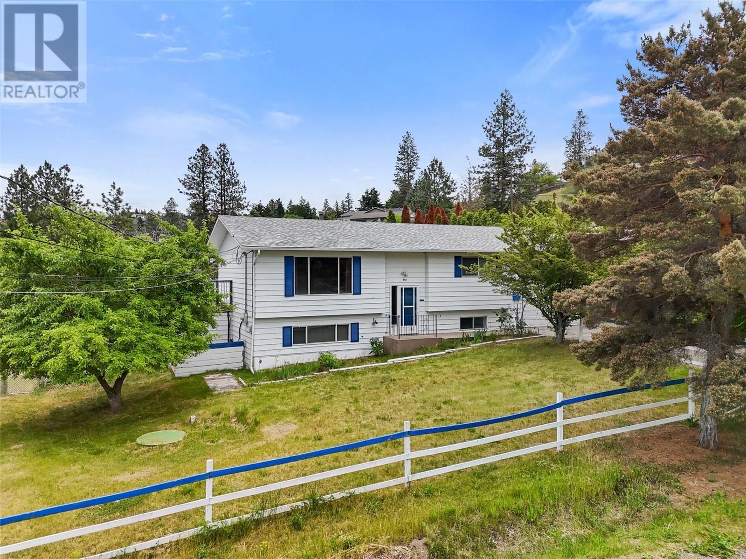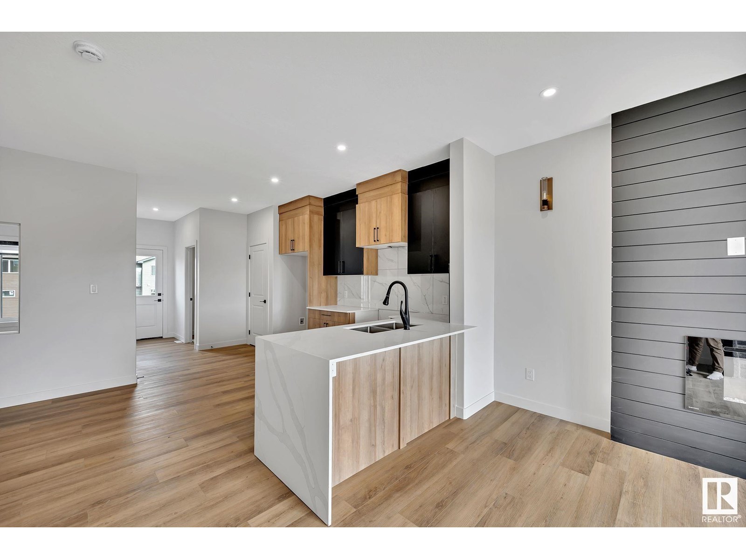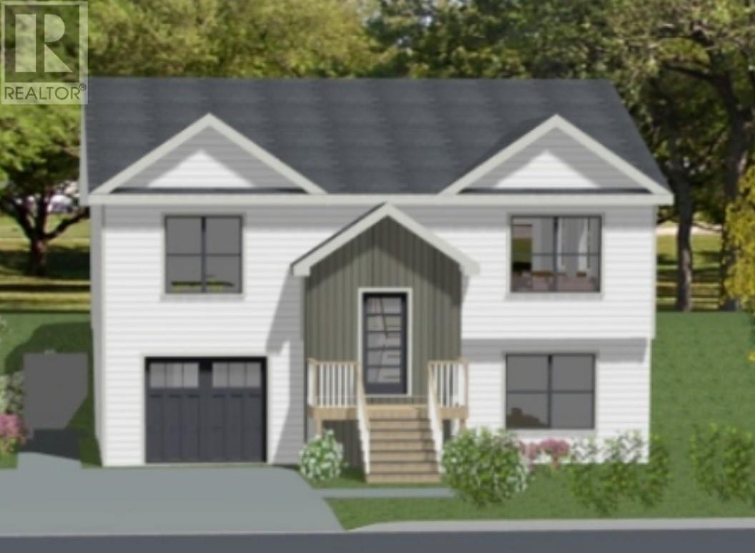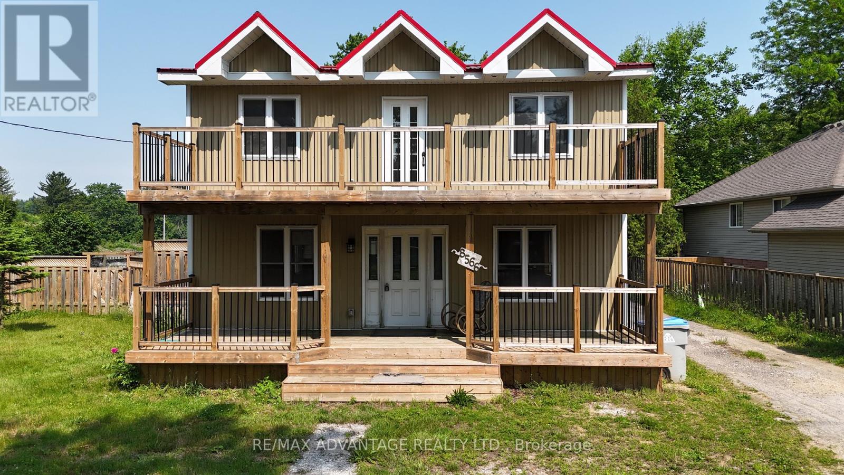272 Grantham Avenue
St. Catharines, Ontario
Welcome to Fully renovated detached home located on large lot with 2+1 generously size bedrooms 2 kitchens and 2 full bathrooms offering comfortable and functional living for a variety of lifestyles. The interior features create a welcoming atmosphere throughout the house. This property has numerous recent upgrades, including: New Kitchen with stainless steel appliances, quartz countertop, island breakfast bar, new floor throughout the main floor and basement. Modern tastefully finished two full bathrooms includes new showers, vanities and stylish mirrors. Upper level has two spacious bedrooms accompanied with closets, pot lights and new flooring. Beautifully finished basement with upgraded new kitchen with separate entrance ideal for guests, in-law or potential investment opportunities. Outside, enjoy a large deck for unwinding after a long day also including a fully fenced large private backyard ideal for outdoor relaxation, gardening or summer barbeque, perfect for kids or pets. Detached car garage with lots of storage space, the driveway can fit up to four cars. The property is conveniently located close by QEW, shopping malls, schools, preschool, restaurants, groceries store, parks. Don't miss the chance to make this charming home yours! (id:60626)
RE/MAX Real Estate Centre Inc.
636 Julia Drive
Welland, Ontario
Here's your chance to own one of the best homes on the street a beautifully maintained, end-unit townhome, with a rare oversized side yard, built by a renowned Niagara builder, Mountainview Homes and located in one of Welland's most desirable neighbourhoods , this spacious property offers over 1,721 sq. ft. of thoughtfully designed living space and includes a private driveway ideal for families, first-time buyers, or investors. This house comes with an above grade side entrance to the basement. Step inside to a bright, open-concept layout featuring a generous great room perfect for relaxing or entertaining. The modern kitchen is a chefs delight with stainless steel appliances and a cozy breakfast area that opens onto a large backyard great for summer gatherings and outdoor living. Upstairs, you'll find three spacious bedrooms, a versatile loft, and a convenient second-floor laundry. The primary suite is complete with two walk-in closets and a private ensuite, offering comfort and privacy. The home features an unfinished basement with a large egress window offering the potential to create additional living space, a rental unit, or a custom recreation area to suit your needs. Close to Niagara College, Highway 406, Highway 20, Seaway Mall, restaurants, and the 25 minutes away from Niagara Falls. This home offers comfort, space, and location in a vibrant, family-friendly community. (id:60626)
Save Max Bulls Realty
424 Blackthorn Road Nw
Calgary, Alberta
Renovated home is positioned on an expansive lot (60 ft.x120 ft.) and nestled on a beautiful tree-lined street. The updated kitchen boasts ample cabinetry, butcher block countertops, and a farmhouse sink. The REMODELLED main powder room features marble tile, heated flooring, a deep soaker tub and a stunning vanity. The FULLY FINISHED lower level, with a SEPARATE BACK ENTRANCE, offers the fourth generously sized bedroom, laundry facilities, substantial storage area, full washroom, and a family/media room with built-in cabinetry and a FIREPLACE. The sprawling backyard features a custom deck, noteworthy neighbouring tree coverage, playground structure and an OVERSIZED single detached garage. Further updates include: Triple pane windows (2014), front and rear doors (2014), refinished hardwood floors (2015), and new furnace (2010), electric stove(2025), range hood (2024), Roof shingles (2024) washer and dryer (2024). (id:60626)
Grand Realty
5001 - 319 Jarvis Street
Toronto, Ontario
Welcome to Prime Condos, Suite #5001 perched on the 50th floor with spectacular, unobstructed views, this stunning unit offers a penthouse-like lifestyle without the premium price tag + added custom ceiling lights for enhanced lighting. Ideally located just steps from TMU, Yonge-Dundas Square, Eaton Centre, and Dundas TTC Station, this home puts you in the heart of downtown.Enjoy world-class amenities including a 6,500 sq ft fitness centre, 4,000 sq ft co-working & study space, a putting green, rooftop screening area, outdoor lounges, and BBQ terraces. Comes with luxury, convenience, and breathtaking views await!** Unit Virtually Staged** (id:60626)
Exp Realty
2207 7769 Park Crescent
Burnaby, British Columbia
This bright and airy spacious one-bedroom home with unobstructed view, overlooking the future 5-acre park, Mt. Baker and Fraser River. Built by well-known developer, Ledingham McAllister with over 100 years experience in building industry. Open kitchen with spacious one bedroom and one bathroom. Full height wall-to-wall windows provide a lot of natural light throughout the year. Contemporary design kitchen with high end appliances and white and wood tone cabinetry. Residents enjoy exclusive access to fitness centre and social lounge, guest suites, concierge and more. Easy access to shopping, new Rosemary Brown Recreation Centre, a year-round multi-sport facility with |2 NHL-sized ice rinks. 10 minutes walk to Edmonds Skytrain Station, 2 blocks away from bus transit and schools. (id:60626)
Sutton Group - 1st West Realty
2401, 95 Burma Star Road Sw
Calgary, Alberta
Welcome to your new home in the heart of the vibrant Currie Barracks community - where thoughtful design, comfort, and lifestyle come together beautifully. This rare walkout townhome offers so much more than meets the eye, starting with its charming curb appeal and gated front patio that opens to a quiet, private courtyard - perfect for morning coffee or an evening glass of wine. Step inside and you’ll immediately notice the bright and open layout, anchored by a sleek, European-inspired kitchen. With modern cabinetry, elegant marble tile backsplash, LED under-cabinet lighting, and premium stainless steel appliances including a gas stove, it’s a dream for anyone who loves to cook or entertain. The sun-soaked living area enjoys a warm southeast exposure and opens onto your own balcony - an ideal spot for relaxing, barbecuing, or simply enjoying some fresh air. Upstairs, you’ll find three comfortable bedrooms, including a spacious primary suite with a private ensuite featuring dual vanities. The laundry is also conveniently located on this level, making everyday living a breeze. Downstairs, the fully finished walkout basement adds incredible flexibility. A convenient kitchenette and a large recreation/family room create the perfect hangout space for guests, teens, or movie nights. Additional perks include two titled underground parking stalls, secure storage lockers, and air conditioning for year-round comfort. Best of all, your condo fees include heat and water, adding even more value. Located just minutes from Mount Royal University, and within easy reach of local shops, restaurants, parks, and transit, this home offers the perfect balance of quiet living and city convenience. Come experience the unique charm of Currie Barracks and see why this townhome is truly one of a kind. Book your showing today! (id:60626)
Royal LePage Solutions
20 Spruce Grove Boulevard
Moncton, New Brunswick
Welcome to 20 Spruce Grove Blvd. Sitting on a large, nearly 1 acre lot, the property offers space and privacy in the sought after neighborhood of Grove Hamlet. With an attached 3 car garage and a grand foyer featuring a winding staircase, this home is impressive yet welcoming from the moment you walk in. Just off the foyer is a space ideal for a home office. To the left of the foyer is a large formal living room which flows to the dining room. At the back of the house is the kitchen with cherry wood cabinets, eating area with patio doors leading to the backyard and family room complete with a wood fireplace. A laundry room/mud room and 2 piece bath complete this level. Ascend the stairway to the second level and you will see 4 large bedrooms including the primary bedroom all on the same level! The primary bedroom boasts a large walk in closet, 5pc ensuite and a door to the a balcony overlooking the foyer. A 4 piece family bath completes this level. The lower level offers additional living space with a family room and games room plus loads of storage space! Located close to great French and English schools, The Greater Moncton International Airport and easy highway access, your family can always be part of the fun while being able to retreat and relax at this estate like property at the end of the day. This home has been lovingly maintained by the original owners and is now ready for a new family! *Vendor willing to finance Buyers at a competitive rate* (id:60626)
RE/MAX Quality Real Estate Inc.
137 Amery Crescent
Crossfield, Alberta
Welcome to this beautifully Crafted McKee Home, perfectly situated in a peaceful neighbourhood with a backyard that opens directly onto a beautiful park. Offering the ideal blend of comfort and convenience, this home features a spacious open-concept layout, large windows that bring in plenty of natural light, and views of the green space behind. With 3 bedrooms and 2.5 bathrooms, this home is perfect for families looking for extra space. The modern kitchen boasts features like quartz countertops, stainless steel appliances, and a large island, while the cozy living area with a fireplace creates the perfect place to unwind. Upstairs, you'll find generously sized bedrooms, including a primary suite with a walk-in closet and ensuite. Step outside to your private backyard oasis, where you can enjoy morning coffee while taking in the park views. With access to walking trails, playgrounds, and green space, this location is perfect for outdoor enthusiasts and families alike. Located just minutes from schools, shops, and essential amenities, this home offers small-town charm with easy access to Airdrie and Calgary. Don't miss out on this rare opportunity—schedule your private showing today! (id:60626)
RE/MAX Real Estate (Mountain View)
906 Klahanie Drive
Kamloops, British Columbia
New price! Welcome to 906 Klahanie Drive in picturesque Barnhartvale. This 4-bedroom, 2-bathroom home featuring an inground pool and hot tub. Enjoy the summer months relaxing in the in-ground pool, harvesting fruit from your own trees! Located just a short drive from downtown Kamloops, this property offers the perfect balance of rural peacefulness and urban convenience. New Roof in 2021. Inground pool has heater to be comfortable in the shoulder seasons! Lots of parking with flat driveway and garage. Elementary school in the neighborhood. Quick possession possible. Come and take a look! (id:60626)
RE/MAX Real Estate (Kamloops)
252 24 St Nw Nw
Edmonton, Alberta
Beautiful Pre-construction opportunity in the charming community of ALCES! This beautifully upgraded 2-storey home offers 6 bedrooms, 4 bathrooms, and a LEGAL BASEMENT SUITE offering potential rental income. The open-concept main floor features 9 ft ceilings, a bright living room with oversized windows and a cozy fireplace, plus an extended kitchen and dining area complete with ceiling-height cabinets, quartz countertops, a large island, and a full tile backsplash. You'll also find a main-floor den with a 3-piece bathroom along with a side entrance to the finished legal basement. The basement suite offers two bedrooms, separate laundry and a 4-piece bathroom. Upstairs includes a spacious bonus room and a luxurious primary suite with a custom tile shower. Additional highlights include oversized windows throughout, upgraded exterior elevation with stone accents, 9 ft ceilings on all two levels, and a double-attached garage. Located just minutes from walking trails, a pond and quick access to the Henday! (id:60626)
Century 21 All Stars Realty Ltd
Exp Realty
109 Sgt Donald Lucas Drive
Paradise, Newfoundland & Labrador
CONSTRUCTION IS SET TO BEGIN ON THIS LARGE EXECUTIVE 2 APARTMENT ( APARTMENT IS ALL ABOVE GROUND ) home on a OVERSIZED LOT BY DMP CONTRACTING...FEATURES OF THIS HOME INCLUDE LARGE FOYER, OPEN CONCEPT KITCHEN WITH ISLAND, LARGE LIVING ROOM, CROWN MOLDINGS ON MAIN AREA, MAIN FLOOR LAUNDRY, LARGE MASTER BEDROOM WITH ENSUITE & WALK IN CLOSET, PLUS A second bedroom with ensuite bath and walk in closet plus large 3rd bedroom plus LARGE FAMILY AND FULL BATH IN BASEMENT FOR MAIN........BASEMENT OFFERS A LARGE 1200 SQ FT REGISTERED 2 BEDROOM APARTMENT. HOME COMES COMPLETE WITH 10 x 12 PATIO DECK, FRONT & BACK EAVESTROUGH, LARGE IN HOUSE GARAGE, FRONT LANSCAPING & DOUBLE PAVED DRIVEWAY. 8 YEAR NEW HOME WARRANTY. LOCATED NEXT TO WALKING TRAILS, PLAYGROUND, DOUBLE ICE SURFACE, SCHOOLS AND ALL OTHER AMENITIES. (id:60626)
Royal LePage Atlantic Homestead
8566 Glendon Drive
Strathroy-Caradoc, Ontario
Spacious 2-Storey Home on Deep Lot in Mount Brydges Ideal for Investors or Growing FamiliesWelcome to 8566 Glendon Drive, a substantial 2-storey residence located in the heart of Mount Brydges. Set on a rare 78' x 313' deep lot, this property offers ample space and potential for customization in a prime Middlesex location, just west of London. Boasting 4 bedrooms and 3.5 bathrooms, this large square footage features two generously sized primary bedrooms, each with an ensuite, making it well-suited for multi-generational living or a family-focused layout. A spacious living room and additional family room provide excellent flexibility for both relaxation and entertaining. Enjoy the outdoors from the expansive 29-foot covered front porch and matching second-storey balcony ideal for unwinding or welcoming guests. The kitchen is finished with quartz countertops and flows seamlessly into the adjacent dining area.While the home does require some updates, it stands as an exceptional opportunity for renovators, investors or developers looking to capitalize on the properties size, location, and layout. With immediate possession available, your vision can begin right away. Don't miss this chance to create something special on a deep residential lot in the heart of Mount Brydges. (id:60626)
RE/MAX Advantage Realty Ltd.


