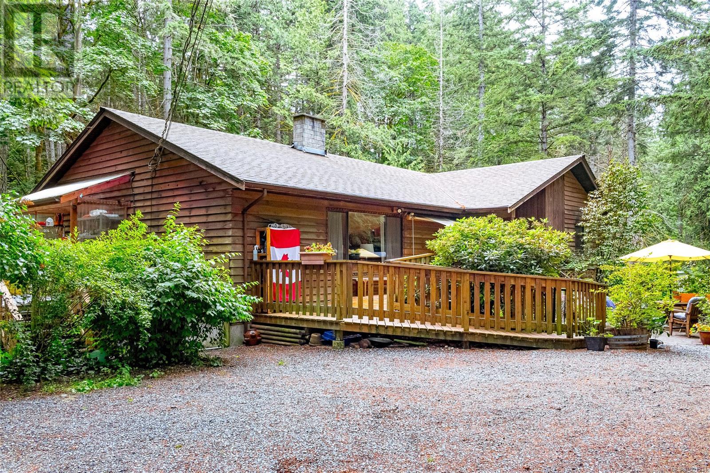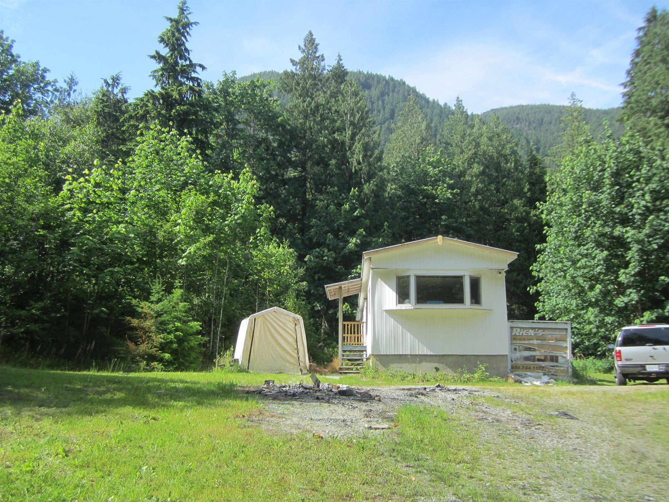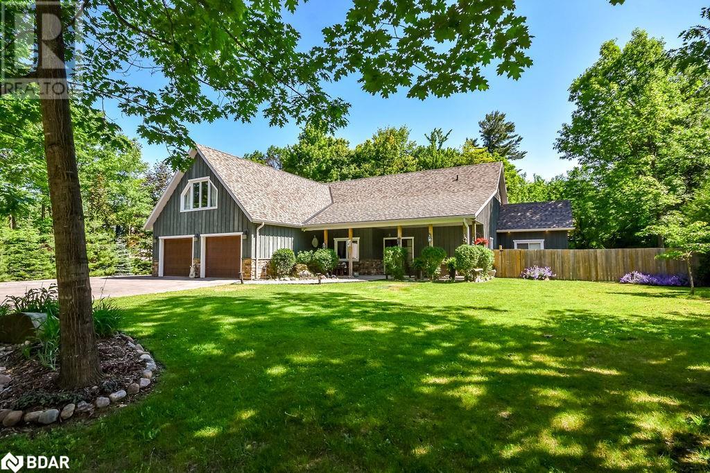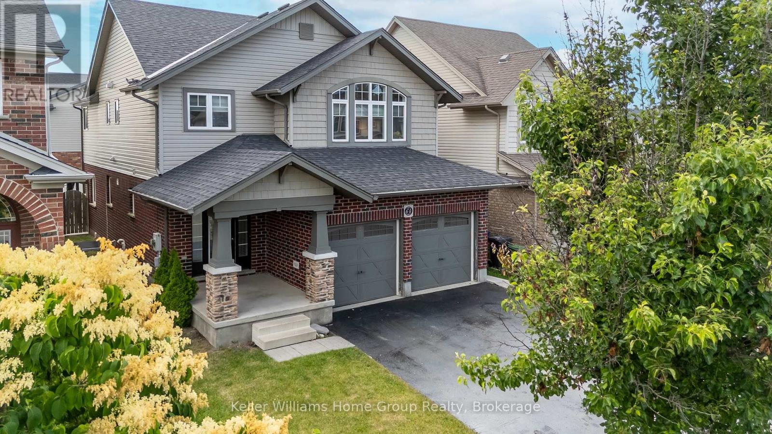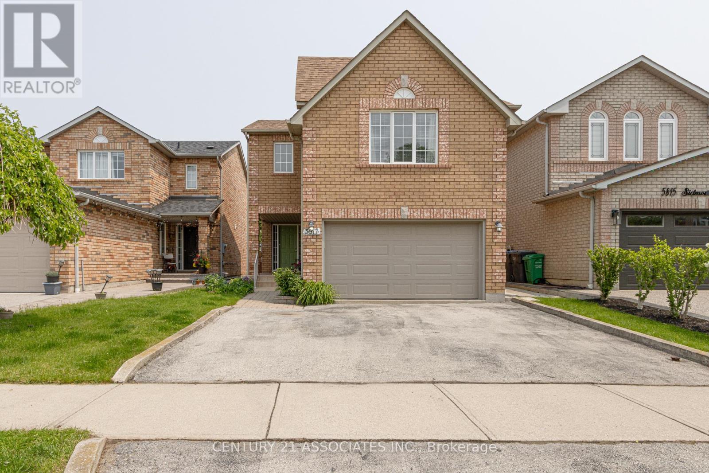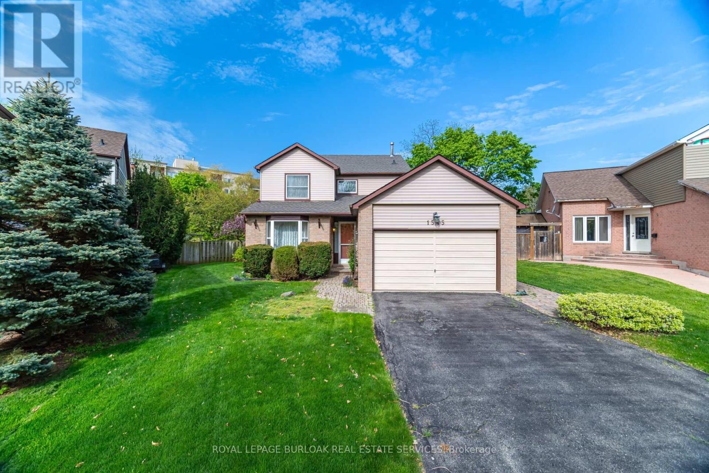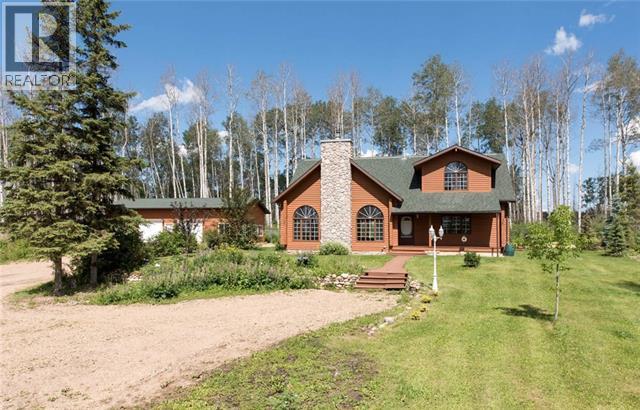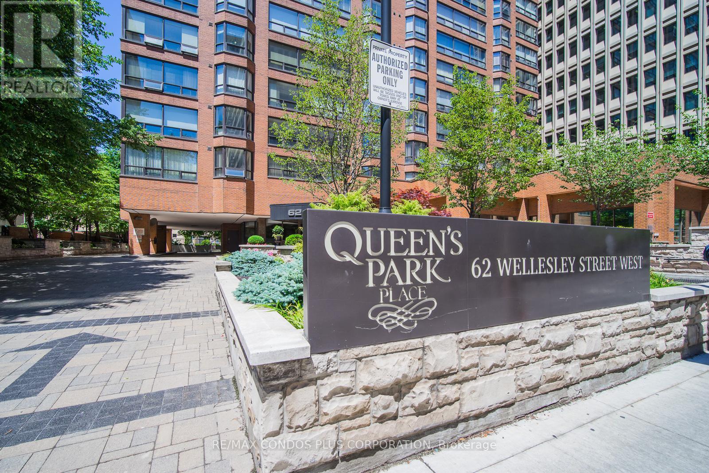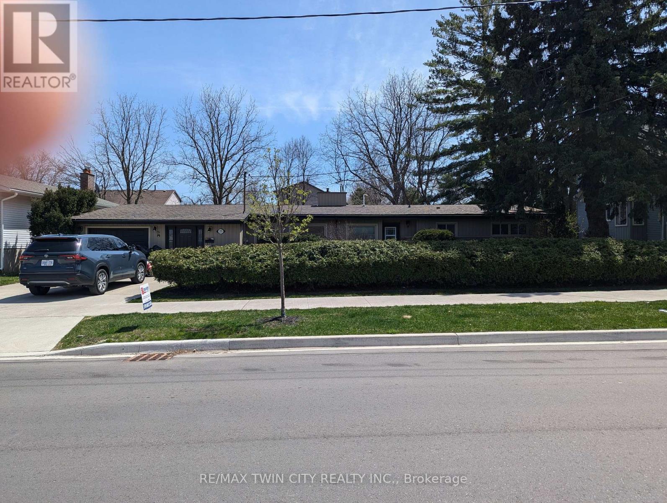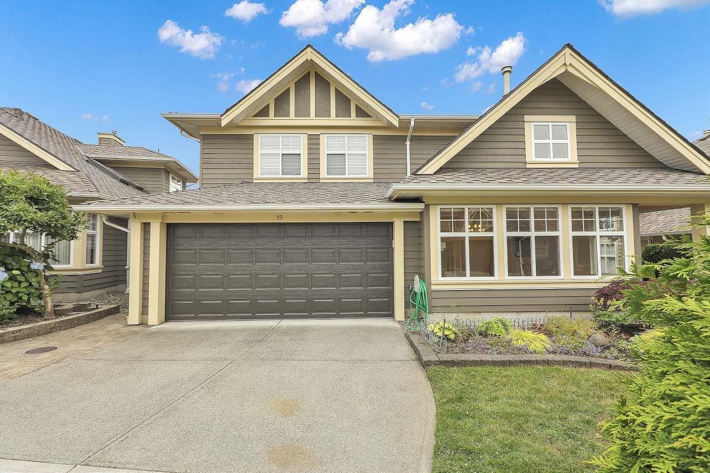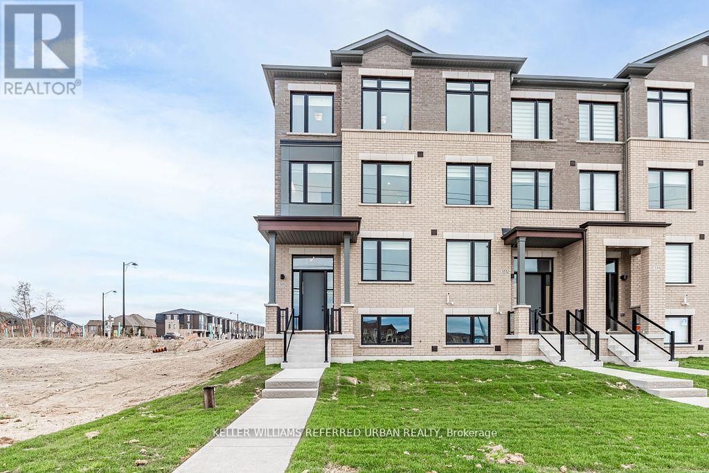3345 Mcguire Way
Nanaimo, British Columbia
Nestled on a serene, no-through road in sought-after Yellow Point, this exceptional 2.3-acre forested property offers the perfect blend of privacy, West Coast charm, and multi-generational living. With over 3,000 sq ft of thoughtfully designed living space, this spacious home is ideal for families, hosting guests, or simply enjoying a peaceful rural lifestyle. Inside, you’ll find up to 5 bedrooms and 3 full bathrooms, including a walk-out basement with additional accommodations for extended family or visitors. The cozy wood-burning fireplace and antique wood oven/stove add warmth and character, while skylights and large windows bring in natural light and forest views. Step outside to discover 7 expansive patios and decks—perfect for birdwatching, morning coffee, family gatherings, or relaxing in the hot tub under the stars. A fully fenced yard encloses a productive organic vegetable garden, fruit trees, raspberry bushes, and a chicken coop with hens—offering a true homestead feel. Additional features include: New Generator (2 hours on it & any type of fuel), electric/wood forced-air furnace, wood insert fireplace, drilled well, (they have never ran out of water, but 5000L cistern included), RV Parking, lots of storage, UV water system. Located just 15 minutes from the ferry and airport, and within walking distance to Roberts Memorial Park and beach trails, this peaceful retreat offers a rare opportunity to enjoy island living at its finest. Whether you're seeking a private family haven, an eco-friendly lifestyle, or a quiet escape close to amenities, this Yellow Point property is a must-see. (id:60626)
Royal LePage Nanaimo Realty Ld
11121 Barnes Road
Mission, British Columbia
BEAUTIFUL 10 Acre Parcel with a 14 x 56 Mobile home with an engineered foundation. Home is in good condition with many updates, electric baseboards. 2 frontages (nice driveways) - Barnes and Bergen best off Bergen. Lovely country and new builds out there. No water issue at all in the past 30 plus years. Large septic system for a 4 to 5 bedroom home. Build your dream home while living in manufactured home or just enjoy this very quiet beautiful spot nestled in the trees with your toys or equipment. Get out of the city and live a lovely rural life. Appointments a must, no drive by's or drive in's without a realtors confirmed appointment, thank you in advance. They are not making anymore private land like this! District allows 2 homes on property! Great value in trees too! (id:60626)
Royal LePage Little Oak Realty
1455 Tiny Beaches Road N
Tiny, Ontario
Welcome to 1455 Tiny Beaches Rd N Steps to Georgian Bay! Never before offered, this custom-built 2016 bungaloft offers the perfect blend of style, comfort, and flexibility. With 4 bedrooms and 2 bathrooms, it features a spacious primary suite or separate in-law setup with its own entrance. The open-concept layout includes a gourmet kitchen with a gas stove, stainless steel appliances, large island, and ample cabinetry and counter space. Cozy up by the gas fireplace in the inviting main living area. A versatile loft adds extra space for a family room, office, gym, or guest area. Radiant in-floor heating, heated double car garage, covered front and back porches, and a generous 105' x 150' private lot provide ideal indoor-outdoor living. Just steps to the bay don't miss this rare opportunity! (id:60626)
Century 21 B.j. Roth Realty Ltd. Brokerage
64 Laughland Lane
Guelph, Ontario
Welcome to 64 Laughland Lane!!! Where Elegance Meets Opportunity Step into unparalleled elegance at 64 Laughland Lane, a true masterpiece nestled in the prestigious Pine Ridge neighborhood of Guelph, within the sought-after Westminster Woods community. This is more than a home it's a lifestyle statement.Every detail of this exceptional residence has been thoughtfully curated to reflect luxury and sophistication. From the moment you enter, youre greeted by a meticulously designed layout that offers separate living, family, and dining rooms, perfect for both intimate gatherings and grand entertaining.The fully remodeled kitchen and bathrooms feature high-end finishes and designer touches, while new roof shingles, elegant light fixtures, and luxurious upgrades elevate the homes timeless appeal.The main level boasts spacious bedrooms and spa-inspired bathrooms, offering comfort, tranquility, and everyday indulgence. Downstairs, a legal basement apartment with a private entrance provides not only privacy but exceptional income potentialideal for extended family or tenants.Every room tells a story. Every corner invites you to linger. This home is a true original, blending creativity, functionality, and investment potential into one extraordinary opportunity.Make 64 Laughland Lane part of your life's most valuable collection. (id:60626)
RE/MAX Real Estate Centre Inc
1916 Pigeon Lake Road
Kawartha Lakes, Ontario
100-Acre Waterfront Farm on Pigeon Lake A rare Kawartha Lakes sanctuary. Welcome to a truly exceptional opportunity in the heart of the Kawarthas. This 100+ acre waterfront property on stunning Pigeon Lake offers a rare blend of gorgeous views, modern living, and natural beauty ideal for those seeking a peaceful retreat, family home, or nature-inspired lifestyle. Modern home with custom interior. Thoughtfully designed to embrace both comfort and style, the home features clean architectural lines, spacious open-concept living, and panoramic views of the forest and lake. Enjoy stylish finishes, large windows that flood the home with natural light, and seamless indoor-outdoor living. 100 acres of natural beauty with conservation stewardship. Surrounded by protected woodlands, wetlands, and shoreline, the land is under conservation restrictions that ensure the long-term preservation of its rich ecosystem. Ideal for those passionate about sustainability, privacy, and land stewardship, the property offers walking trails, birdwatching, and a front-row seat to Ontario wildlife at its best. Direct views overlooking Pigeon Lake. With waterfront views overlooking one of the regions most sought-after lakes part of the Trent-Severn Waterway. Enjoy boating, fishing, kayaking, and serene lakefront living just minutes from your door. Versatile large barn, perfect for storage, a workshop, studio, or hobby farm, the well-maintained barn offers ample space for a variety of uses. Its potential is only limited by your imagination. The next door neighbour is Gamiing Nature Centre: A 100 acre nature preserve of forest trails and abundant wildlife. 1916 Pigeon Lake Road is located just 1.5 hours from the GTA, and minutes to local amenities, lakes, and charming small towns this property combines the best of rural tranquility with modern convenience. A once-in-a-lifetime opportunity to own a protected piece of Ontario's natural heritage with all the comforts of a modern home. (id:60626)
Royal LePage Frank Real Estate
5817 Sidmouth Street
Mississauga, Ontario
Welcome to this charming 3-Bedroom Detached Home Backing onto Golf Course in Prime East Credit Location. Ideally situated on a quiet street, this property boasts direct access to the scenic BraeBen Golf Course, offering tranquil views and ultimate backyard privacy - No rear neighbours! Step inside to discover a welcoming layout with generously sized principal rooms and fantastic potential throughout. The heart of the home features a bright eat-in kitchen with walk-out to the private backyard, perfect for enjoying morning coffee Adjacent is a cozy family room and formal dining/living space ideal for entertaining. Upstairs, you'll find three spacious bedrooms, including a sunken primary retreat complete with a large walk-in closet and a 4-piece ensuite featuring a separate shower and a luxurious soaker tuba perfect place to unwind. The basement is nearly finished, awaiting only your choice of flooring to bring it to life. With a rough-in for a future bathroom, a cold room, and a workshop area for those handy homeowners. There is ample space for both recreation and storage and potential bedroom. While the home is in solid condition, it awaits your personal touch and modern updates to unlock its full potential. Additional highlights: Direct access to beautiful golf course walking trails; Steps to top-rated schools, shopping, parks, transit, and all essential amenities; Fully fenced backyard with mature trees and lush greenery. This is a rare opportunity to own a detached home on one of East Credits most desirable streets. Perfect for families, renovators, or investors looking for location, space, and value. (id:60626)
Century 21 Associates Inc.
1545 Greenbriar Drive
Oakville, Ontario
Welcome to 1545 Greenbriar Drive, a rare gem in Oakville's highly sought-after Glen Abbeyfinishedneighbourhood. This beautifully maintained detached home offers approximately 2,413 square feet ofand scenic living space, nestled on an expansive and private 0.4-acre lot that backs onto a tranquil river trails-perfect for nature lovers and families alike. Inside, you'll find a well-designed layout featuring three spacious bedrooms and 2.5 bathrooms. The main floor is warm and inviting, ideal for both everyday living and entertaining. The bright kitchen overlooks the lush backyard, while the family room and living areas offer comfort and space to relax. Upstairs, the generous bedrooms provide a peaceful retreat, including a primary suite with ensuite bath and walk-in closet.Step outside to a professionally landscaped backyard oasis complete with an inground pool, mature trees, and the serene sounds of the river-your own private escape. The attached double car garage and ample driveway parking add everyday convenience. The finished basement adds even more versatility, complete with a large recreation room, dedicated office, workshop, laundry area, and plenty of storage-ideal for work, play, and everything in between. Located in a family-friendly community known for top-rated schools, parks, trails, and easy access to amenities, this home combines charm, location, and lifestyle. Whether you're hosting poolside gatherings or enjoying quiet mornings by the river, 1545 Greenbriar Dr is a place you'll be proud to call home. (id:60626)
Royal LePage Burloak Real Estate Services
176 Saprae Crescent
Saprae Creek, Alberta
YOUR LOVE STOREY BEGINS HERE..! (Home has been virtually staged) Some say only in storey books do we see such beauty! Imagine finding a wonderful picturesque rustic home, driving up a long meandering driveway, that reveals a gorgeous "log style" retreat, w/front porch, sitting on 2.9 ACREAGE of land, that features a detached TRIPLE GARAGE, plus an HEATED ART STUIDO! So many RENOVATIONS over the years, such as (2009 - shingles w/ridge venting, Joe's Custom Kitchen, 2010 - Master bath remodeled, 2011- bonus room flooring, 2013- lower main bath remodeled, 2017/18 Basement developed w/permits) As you enter the home, YOU WILL FALL IN LOVE! Vaulted ceilings, the rustic cabin feel open concept floor plan, w/a wood fireplace, great for cozying up in winter, & the heated sunroom off the rear of the home, surrounded by mature trees & a berm offering privacy & solitude for nature lovers! If you LOVE OUTDOORS, DREAM DETACHED Garage! SEEING IS BELIEVING! A MUST TO OWN, close to ATV Trails, parks, ski-hill & more! AVAILABLE FOR QUICK POSSESSION! ACT FAST! (id:60626)
RE/MAX Connect
902 - 62 Wellesley Street W
Toronto, Ontario
Experience Elegant Downtown Living In This Spacious 2-Bedroom, 2-Bathroom Suite Located In A Prestigious Boutique Building With Only 6 Suites Per Floor. Set In A Safe, Quiet, And Exceptionally Well-Maintained Environment, This Pet-Free Residence Of Nearly 1,500 Sq Ft Features A Sunken Living Room, Eat-In Kitchen, Two Solariums, An Ensuite Storage Locker, And One Parking Space. Enjoy A Full Range Of Amenities Including A 24-Hour Concierge, Visitor Parking, Indoor Pool, Exercise Room, Sauna, Squash Court, And A Rooftop Terrace With Stunning City Views. Ideally Situated Just Steps From Queens Park, The University Of Toronto, Major Hospitals, Public Transit, Subway Stations, Bus Stops, And Yorkville's Finest Restaurants, Cafés, Shopping Centres, And Grocery Stores, This Home Offers The Perfect Blend Of Urban Convenience And Residential Tranquility. Includes Two Solariums Measuring 200 Sq Ft Approx. ! (id:60626)
RE/MAX Condos Plus Corporation
275 Fergus Avenue N
Kitchener, Ontario
Unlock the potential of this prime property located in a highly desirable area of Kitchener. The value is truly in the land, offering a rare chance to redevelop into three street-facing townhomes, each allowing for up to four unitsa total of 12 residential units. With no site plan or approvals currently required, the path to development is straightforward and full of promise. Set in a vibrant, walkable neighborhood, this property is just steps away from schools, shopping, and banking, making it ideal for future homeowners or tenants. Enjoy the convenience of easy access to Highway 401, connecting you quickly to the greater Waterloo Region and beyond. Whether youre a seasoned developer or an investor looking for your next project, 275 Fergus Ave offers both location and opportunity. (id:60626)
RE/MAX Twin City Realty Inc.
19 15450 Rosemary Heights Crescent
Surrey, British Columbia
RARELY AVAILABLE Welcome to this beautifully maintained DETACHED TOWNHOUSE in the sought-after 55+ community of Carrington built by Polygon. This ULTRA-CLEAN move in ready home has been completely repainted throughout, new carpets and a fully fenced private yard, perfect for quiet enjoyment. The spacious layout features granite countertops, stainless steel appliances, hardwood floors and primary bedroom on the main. A double garage plus a driveway that fits two full-sized vehicles ensures ample parking. With a 3-year-old roof, this home offers peace of mind and the comfort of single-family living with the convenience of strata care-all in a premier South Surrey location. The complex has a 6000 square foot amenities building that includes pool, hot tub, gym, pickleball and guest suites. (id:60626)
RE/MAX 2000 Realty
351 Tennant Circle
Vaughan, Ontario
This stunning 3-bedroom, 4-bathroom residence offers over 2,300 square feet of thoughtfully designed living space. Ideally positioned on the west side of a quiet street, this home boasts a bright ground-level family room perfect for relaxing or entertaining.The main floor features an inviting open-concept layout, seamlessly blending the kitchen, dining, and living areas all highlighted by a walkout to a spacious deck. A private office adds function and flexibility, perfect for working from home.Upstairs, the luxurious primary suite impresses with his and her closets, a spa-like 5-piece ensuite, and a private deck for your morning coffee. Two additional generously sized bedrooms complete the third floor.The basement offers endless potential with its unfinished space, ready for your personal touch. Move in and make this beautiful new build your forever home! (id:60626)
Keller Williams Referred Urban Realty

