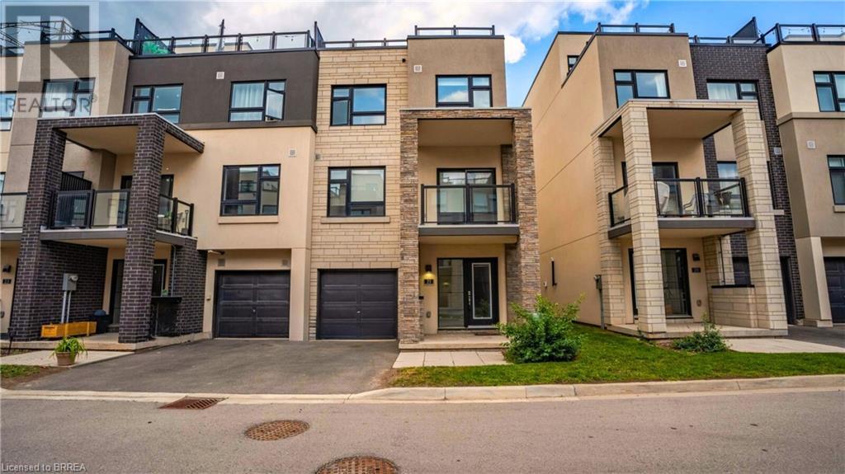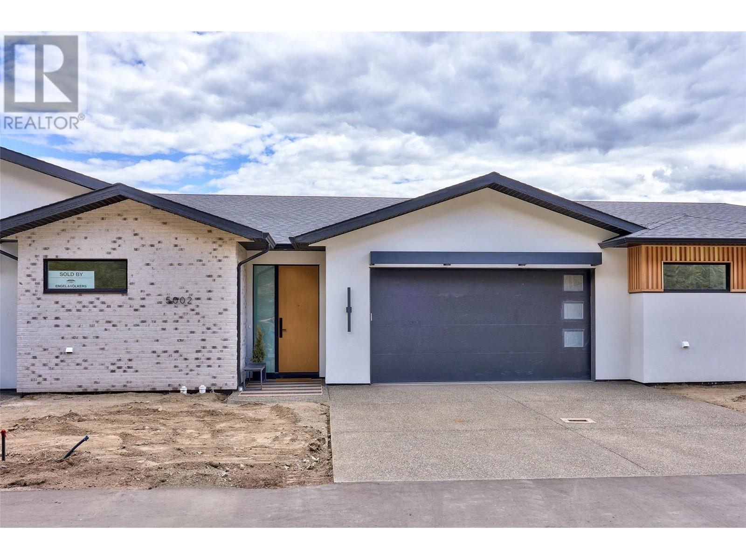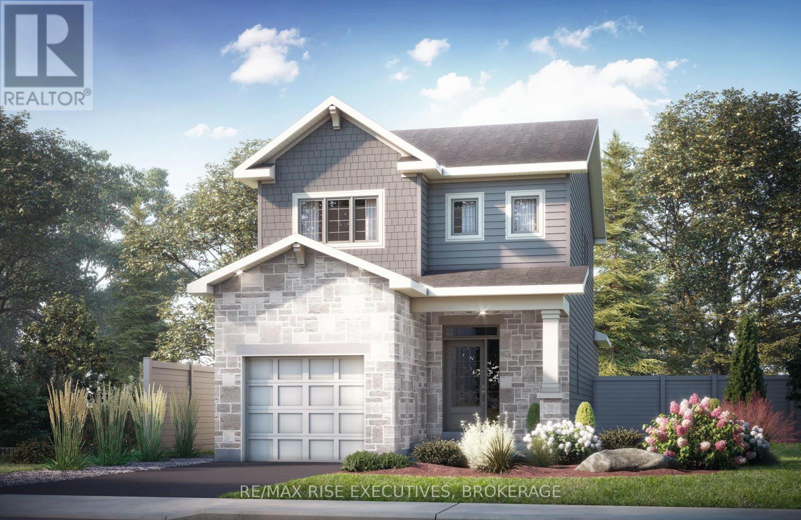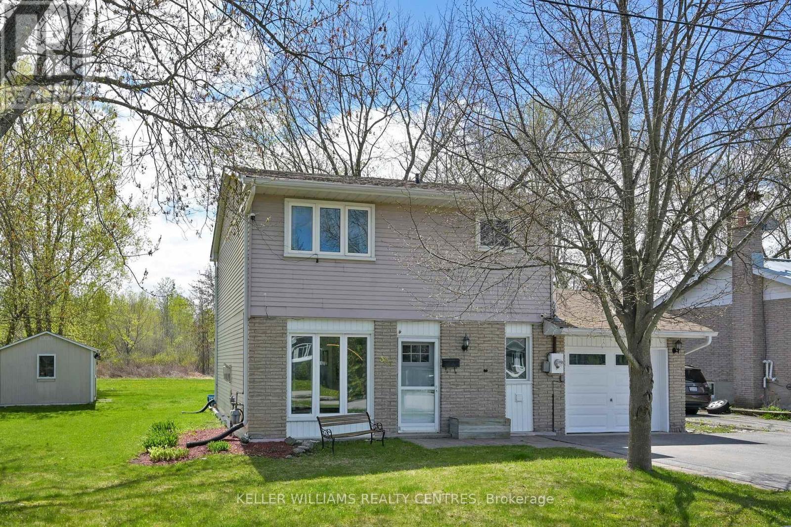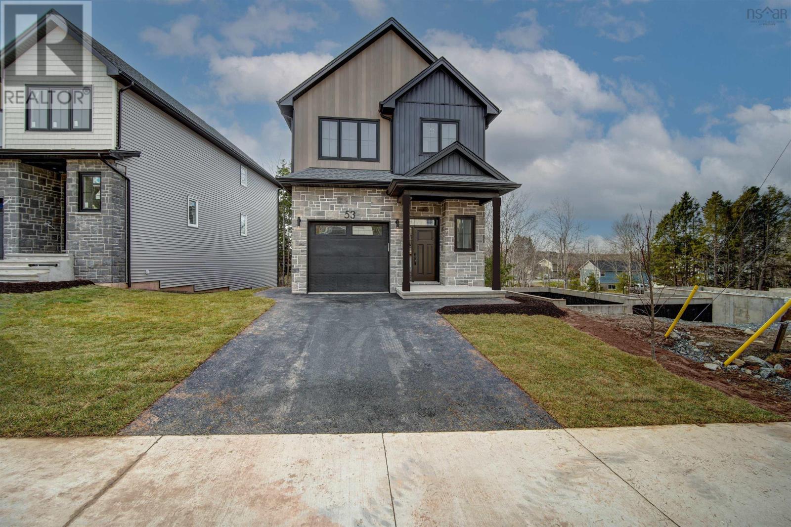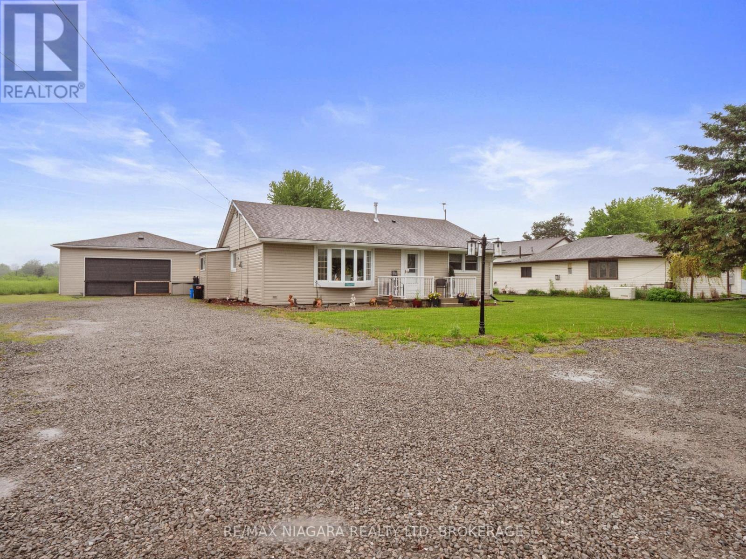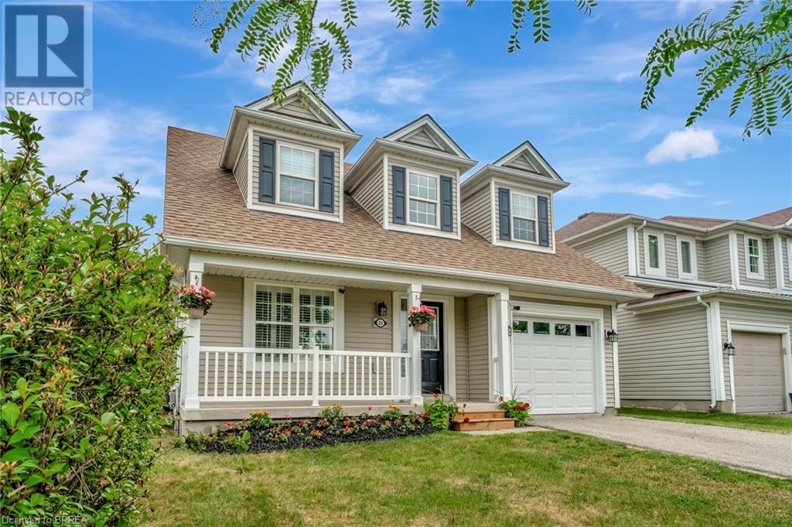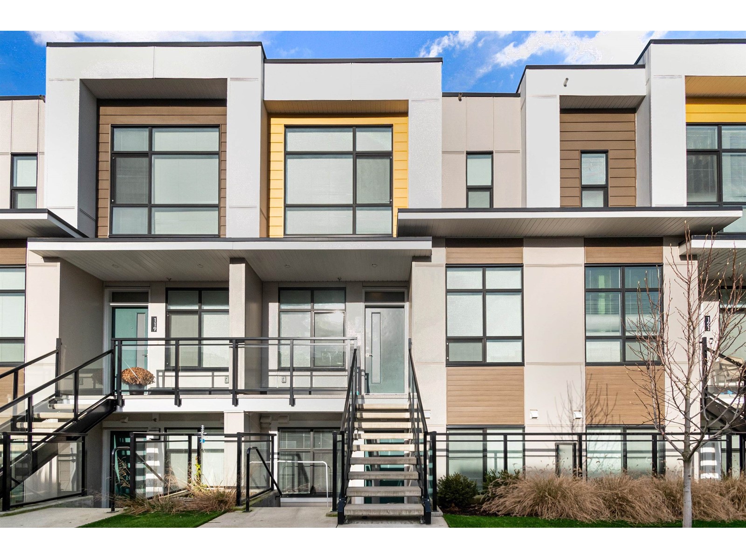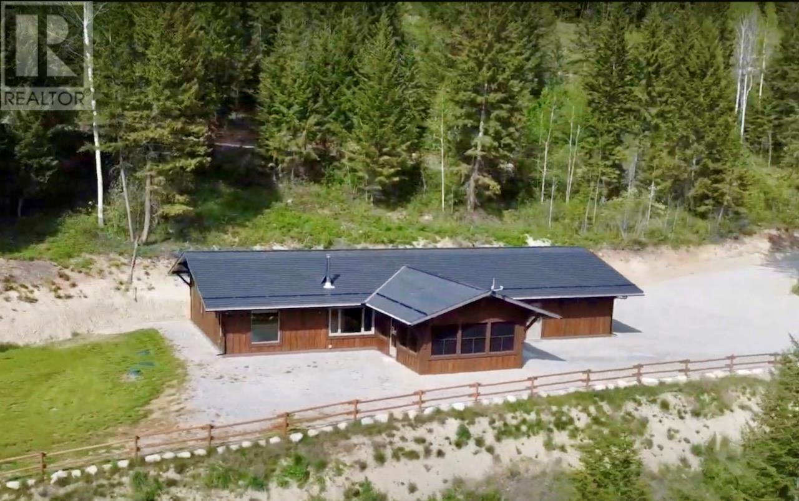1121 Cooke Boulevard Unit# 21
Burlington, Ontario
Welcome to one of the most elegant places to live in all of Aldershot, 1121 Cooke Blvd. This eye catching almost brand new development is hard to ignore, from the hyper modern architectural exterior design to the open concept flow of the floor plan, it showcases premier living in Burlington, one of Ontario's most prestigious places to live. Located minutes away from the 403 and QEW it's also a perfect commuters paradise, being under an hour from the big city of Toronto and under half an hour to other major cities like Oakville and Mississauga. The unit offers almost 1500 square feet of living space, 2 large bedrooms each with an abundance of natural light and one with it's own private en-suite. 2 other bathrooms, in-suite laundry, an attached garage and a truly incredible private rooftop terrace feature that gives you that space you've always wanted for your own little retreat, grab a book and curl up to watch the sun set or host a summer bbq with your friends and family. There aren't many like this for rent on the market today, so now is your chance to secure a place for you to call HOME. (id:60626)
RE/MAX Twin City Realty Inc.
455 Manorhill Avenue
Peterborough Central, Ontario
Welcome to this well-built home, a design by the renowned architect Eberhard Zeidler, who began his distinguished career right here in Peterborough. While some updates have been made since its construction in 1960, the home retains much of its original character. You'll immediately notice the high ceilings, select wood paneling, a wide hallway, and large, bright windows that fill the spacious living areas on both floors, creating a wonderful ambiance in this 3+1 bedroom residence. The home also features an updated kitchen, beautiful hardwood floors throughout, and gas fireplaces on both the main and lower levels. The walk-out basement leads to a gorgeous landscaped yard and patio, perfect for outdoor enjoyment. As an added benefit, a Generac generator has been installed for peace of mind. (id:60626)
Royal LePage Frank Real Estate
5036 Sun Rivers Drive
Kamloops, British Columbia
Introducing Ladera, the newest townhome lifestyle experience at Sun Rivers Resort Community. Designed for low-maintenance living, Ladera offers 2-4 bdrm/3-4 bathroom multi-level homes, ranging from approx. 2071-2645sqft, over a variety of layouts. All units are fully finished, including appliances and window coverings. The meticulous design offers bright living spaces with 9ft ceilings, large windows, daylight lower levels, and ample parking. The kitchens include extended height uppers, modern integrated hardware, quartz counters, large islands, and more. Attention to detail is evident from the exquisite ensuites, to the 8' sidelite entry door (most plans), to the expansive outdoor spaces. Every unit is acheiving Step 4 Energy Rating and contains geothermal heating and cooling, ICF foundations, and R/I EV. GST is applicable. *Please note that all photos are of a different staged unit. (id:60626)
Engel & Volkers Kamloops
879 Augusta Drive
Kingston, Ontario
Introducing the Norwood by CaraCo, a Cataraqui Series home, in Trails Edge. This brand-new floor plan offers 1,660 sq/ft, 3 bedrooms and 2.5 baths. This open-concept design features 9ft wall height on the main floor plus ceramic tile, hardwood flooring and gas fireplace. The kitchen features quartz countertops, a large centre island, pot lighting, a built-in microwave, and a walk-in corner pantry. Upstairs features 3 bedrooms, including a primary bedroom with walk-in closet and a 3-piece ensuite bathroom with tiled shower. Additional highlights include quartz countertops in all bathrooms, main floor laundry, room, high-efficiency furnace, HRV system, and a basement with 9ft wall height and bathroom rough-in ready for future development. Make this home your own with a $10,000 Design Centre Bonus! Ideally located in popular Trails Edge, close to parks, a splash pad, and with easy access to all west end amenities. (id:60626)
RE/MAX Rise Executives
367 Adeline Drive
Georgina, Ontario
Amazing South Keswick Location On A Family Friendly Street & Backing On To Green Space! This 3 Bedroom 2.5 Bathroom Has Had Numerous Updates In The Past 5 Years. Primary Ensuite & 4 Pc Bathroom (2021), Kitchen, Flooring Throughout, Gas Fireplace, Baseboard Heaters (2020), Shingles (2019). Bright & Tastefully Decorated This Home Is Move In Ready! Perfect For Couples Or Families With An Ideal Location For Easy Access To Hwy 404, But On A Quiet Neighbourhood Street With Lake Simcoe Just A Short Walk Away. Marinas, Parks, Shopping & Amenities Are All Close By. It Is Time To Enjoy The Lifestyle Georgina Has To Offer! (id:60626)
Keller Williams Realty Centres
Pc36 53 Pearlgarden Close
Dartmouth, Nova Scotia
Cresco proudly presents The Alderney on Pearlgarden Close, an elegant, detached home with a walkout in The Parks of Lake Charles. This newly constructed 2-storey design boasts 2,384 sqft total living area, 4 bedrooms, and 3.5 bathrooms if purchased with a finished basement. Note: this home is built with an unfinished basement. Superior features and finishes elevate the home's appeal, including a linear fireplace feature wall, upgraded engineered hardwood and porcelain tiles throughout, quartz countertops grace the kitchen and bathrooms, and upgraded plumbing packages enhance the bathroom experience. Heated economically with a fully ducted heat pump with integrated HRV system. Located just off the Waverley Road, living in this new vibrant Dartmouth Community fosters an active lifestyle with interconnected trails and easy access to Shubie Park, and not to mention major shops and restaurants within a 10 minute reach. Note: Closing after July 2025. (id:60626)
Royal LePage Atlantic
2910 18th Ave
Port Alberni, British Columbia
Some homes are built to fit one life stage. This one flexes for many. Set on a generous 0.22-acre lot in a peaceful residential pocket, this full duplex with two in-law suites offers space, privacy, and real possibilities. Think multi-generational living with room for everyone. Or a smart investment with four self-contained suites: two 2-bedroom units and two 1-bedroom units, each with its own laundry. Upstairs, both main homes offer two decks - perfect for coffee at sunrise and fresh air at dusk. Inside, the upper north suite has a bright living room with glass doors to the deck, a modern kitchen that opens to the second outdoor space, two comfortable bedrooms, and an updated four-piece bath. Below, the lower north unit includes two bedrooms, a functional kitchen, and a three-piece bathroom. Across the duplex, the upper south suite mirrors the thoughtful design of its neighbour. And downstairs, the lower south unit stands out with a spacious living room, large kitchen, and a bedroom with a full ensuite. Recent updates - including newer perimeter drains, fresh paint, a newer roof, and ductless heat pumps - add peace of mind. Two covered carports and vinyl windows round out this well-maintained, practical property. Located close to everyday conveniences and walking trails, this home feels tucked away without being out of reach. Whether you're housing loved ones, hosting guests, or expanding your portfolio, it’s a rare kind of flexibility. Call to arrange your private viewing. (id:60626)
Royal LePage Pacific Rim Realty - The Fenton Group
34 370 Latoria Blvd
Colwood, British Columbia
Experience luxurious coastal living at its finest in this stunning executive townhome nestled within the prestigious community of Royal Bay in Colwood, BC. Built in 2019 by Gable Craft Homes, this meticulously crafted residence boasts modern elegance and timeless sophistication. Step inside to discover a spacious and inviting layout, featuring 3 bedrooms and 2.5 bathrooms. Entertain guests effortlessly in the gourmet kitchen, adorned with sleek quartz countertops, a natural gas range, dishwasher, range hood, microwave, and fridge. The kitchen flows seamlessly into the open-concept living and dining area, highlighted by soaring 9-foot ceilings and abundant natural light. The attached garage provides ample storage and parking. A fully fenced private yard, complete with irrigation, offers a serene oasis for outdoor entertainment. Enjoy peace of mind with on-demand hot water, natural gas forced air heating, ensuring comfort and safety throughout the seasons. (id:60626)
Pemberton Holmes Ltd. - Oak Bay
19 Gower Street
St. John's, Newfoundland & Labrador
Here's a great opportunity to own a historic property on Gower Street east, within minutes walk of Signal Hill and downtown St. John's. The property has had substantial renovations in recent years, including torch-on roof 3 years ago, and new shingles on the mansard and porch roofs. The four apartments are self-contained and have electric heat on breaker panels. The fire escape has been rebuilt and the basement has had spray-on foam insulation installed in 2024. (id:60626)
Rock Realty
17 Gower Street
St. John's, Newfoundland & Labrador
Here's a great opportunity to own a historic property on Gower Street east, within minutes walk of Signal Hill and downtown St. John's. The property has had substantial renovations in recent years, including torch-on roof 3 years ago, and new shingles on the mansard and porch roofs. The units are self-contained and have electric heat on breaker panels. The fire escape has been rebuilt and the basement has had spray-on foam insulation installed in 2024. (id:60626)
Rock Realty
332 - 349 Wheat Boom Drive
Oakville, Ontario
Welcome to one of the most desirable end units in Mintos Oakvillage community a bright, modern stacked townhome offering 1,411 sq. ft. of living space plus a private rooftop terrace. This upgraded home features over $21,000 in builder and owner improvements, including quartz countertops throughout, upgraded kitchen cabinetry with soft-close drawers, smooth ceilings, durable vinyl flooring (no carpet), and comfort-height vanities in both ensuite bathrooms. Additional enhancements include a professionally installed microwave hood fan, a custom kitchen backsplash, fresh paint, and smart home features such as two smart locks and a wall-mounted control pad. Automated blinds (valued at $3,500) are also included throughout most of the home. Primary bedroom includes 4 pc Ensuite, Walk-in closet, Large window with great views. Ideally located near Dundas and Trafalgar with quick access to highways 407, 403, and the QEW, and just steps from Ravine, shopping, restaurants, schools, and public transit. Parking is included, making this stylish, move-in-ready home a perfect blend of comfort, function, and convenience in one of Oakvilles most sought-after communities. (id:60626)
RE/MAX Excel Titan
3173 Highway 3
Port Colborne, Ontario
Nestled on a generous lot in the heart of Niagara, this charming 3-bedroom bungalow offers the perfect blend of rural tranquility and modern convenience. Set back from the road and backing onto open farmland, the home enjoys a serene and private backyard ideal for relaxing, entertaining, or simply enjoying the peaceful views. The interior of the home features a functional layout, with three comfortable bedrooms, a bright and airy living space, and plenty of potential to make it your own. Whether you're a first-time buyer, downsizing, or looking for a countryside retreat, this property offers flexibility for a variety of lifestyles. One of the standout features is the large detached garage, perfect for mechanics, hobbyists, or anyone in need of extra workspace or storage. With ample room for tools, projects, or recreational vehicles, its a space that invites creativity and productivity. Located just minutes from Weiland, Port Colborne, and Fort Erie, this home is ideally situated for those seeking easy access to amenities while enjoying the benefits of country living. You're never far from schools, shopping, and waterfront attractions, making this a smart choice for both convenience and lifestyle. Don't miss your opportunity to own this well-located and versatile property. (id:60626)
RE/MAX Niagara Realty Ltd
21 Mavin Street
Brantford, Ontario
Welcome to 21 Mavin St.! This spacious 4+1 bedroom, 2.5 bath home is perfect for your large or growing family looking to settle in the desirable Wyndfield community of West Brant. Featuring large principle rooms, generously sized bedrooms, and a finished basement, there is space for everyone to live, work, and play. Walking distance to trails, schools, and shopping, this is the kind of home you can raise your family in for years to come. Enjoy peace of mind with many important updates in recent years, including roof, furnace, air conditioner, new siding, and an inviting outdoor entertaining space. Don’t miss this opportunity to move into a family-friendly neighbourhood close to everything you need! (id:60626)
Century 21 Grand Realty Inc.
120 46150 Thomas Road, Vedder Crossing
Chilliwack, British Columbia
Welcome to BASE 10, Chilliwack's premier master-planned town home community! This stunning 4-bedroom + den, 3.5-bathroom townhouse offers 2,072 sq. ft. of modern living space, ideal for families or first-time buyers. Highlights include a chef-inspired kitchen with stainless steel appliances, quartz countertops, and ample storage, an open living area with a cozy gas fireplace, and a luxurious primary suite with vaulted ceilings, a spa-like ensuite, and walk-in closet. Enjoy mountain views from the patio with a gas BBQ hookup. With a double garage, driveway parking, and quality Hardi-Panel siding, this home is built for comfort. Minutes from shopping, schools, and Cultus Lake, this pet-friendly home is a must-see! (id:60626)
Century 21 Coastal Realty Ltd.
52 Tulloch Drive
Ajax, Ontario
Absolute gem in the heart of South East Ajax - an immaculately renovated semi-detached bungalow that perfectly blends comfort, functionality & style. Step inside to discover a bright living room with an open concept space that flows beautifully. This home features three spacious bedrooms, each thoughtfully laid out for comfort. The third bedroom is a standout - offering direct access to a custom-built patio - seamlessly connecting indoor and outdoor living for those perfect summer days. Situated on a generous 37'x100'ft lot, the outdoor space has been thoughtfully upgraded, A custom built front porch welcomes you in style, while stonework in the deep backyard sets the stage for effortless outdoor entertaining. Minutes from Highway 401, Lake Ontario waterfront, schools, transit & shopping. Whether you're upsizing, downsizing or simply looking for that perfect blend of charm, space & location, this home is one you do not want to miss. (id:60626)
Ipro Realty Ltd.
109 Graydon Drive
South-West Oxford, Ontario
This beautiful model bungalow offers 4 bedrooms (2+2) and 3 bathrooms, including a luxurious primary ensuite with a shower. The open-concept design features a spacious designer kitchen with quartz countertops, a large island, and pantry. The bright eating area seamlessly lows into the great room, boasting a soaring cathedral ceiling. The patio door leads to a rear deck, ideal for outdoor entertaining or relaxation. The fully basement includes a large family room, 2 additional bedrooms, a bathroom, and ample storage. With 9' main floor ceilings, luxury vinyl plank flooring, and a BBQ gas line, this home is designed for modern living. Plus, enjoy peace of mind with the Tarion New Home Warranty and numerous upgraded features throughout. (id:60626)
RE/MAX President Realty
56 Draper Crescent
Barrie, Ontario
BEAUTIFUL FAMILY HOME IN PAINSWICK WITH TASTEFUL UPDATES & AN ENTERTAINMENT-READY BACKYARD! Welcome to this wonderful 2-storey home situated on a quiet side crescent in the heart of Painswick, where convenience meets family-friendly living! This property's classic brick exterior with black accents and a double garage exudes timeless charm, while the pie-shaped lot offers a spacious backyard designed for relaxation and entertainment. The back deck with a privacy wall, patio, and firepit area are perfect for entertaining, while the sizeable fully-fenced yard offers plenty of space for the kids to play or the pets to run. The backyard is complemented with two handy garden sheds - perfect for storing tools and toys. Inside, the main floor offers a functional layout with an open-concept kitchen overlooking a bright and inviting breakfast and dining areas, featuring large windows, sleek white cabinetry, stainless steel appliances, and plenty of room for entertaining or everyday meals. The combined family and living room is a great spot to relax and put your feet up. A separate side door entry conveniently leads to a combined laundry/mudroom with direct garage access, where you'll find bonus storage space for the boots and jackets, making daily routines a breeze. Upstairs, the spacious primary bedroom is your personal retreat, boasting a 5-piece ensuite and a walk-in closet. The partially finished lower level offers a large rec room with an oversized basement window and a spacious storage room with a bathroom rough-in, providing an opportunity to increase the finished space if you'd like. Located near parks, schools, transit, library, shopping, and dining and just minutes from Downtown Barrie and Centennial Beach, this home offers everything you need in a thriving community. Don't miss the opportunity to make this property your next #HomeToStay! (id:60626)
RE/MAX Hallmark Peggy Hill Group Realty
2212 22 St Nw
Edmonton, Alberta
Welcome to this stunning 6-BEDROOM home with 3 KITCHENS, located in a quiet Laurel CUL-DE-SAC and offering nearly 4,000 sq ft of living space, including a fully finished basement with a SEPARATE entrance, 2 bedrooms, a 4-piece bath, and a kitchen. A grand double-door entry opens to a bright foyer with soaring ceilings, a metal-railed staircase, and tiled floors. The main floor features a DEN with a full 4-piece bath, a cozy living room with a gas fireplace and custom built-ins, a gourmet kitchen with granite countertops, upgraded white appliances, and a fully equipped SPICE KITCHEN. Upstairs offers 4 spacious bedrooms, including a massive primary suite with a luxurious 5-piece ensuite, a 4-piece bath, and a large bonus room. Additional features include NEW carpet, modern chandeliers, coffered ceiling, closet organizers, 9-ft ceilings, central A/C, and a gas line connection on the deck. Located within walking distance to the Meadows Rec Centre, schools, shopping plaza with quick access to Anthony Henday!! (id:60626)
Royal LePage Noralta Real Estate
4975 Castledale View Estates Road
Golden, British Columbia
Discover this impeccable home nestled near the pinnacle of Castledale View Estates, where ""view"" is an understatement. Enjoy breathtaking panoramas of the Columbia River Wetlands and the Selkirk Mountains, all framed by mature trees on an expansive lot with no visible neighbors. If you crave peace and privacy, this is your sanctuary. The home boasts a spacious kitchen with granite countertops, a huge island, and a bar equipped with two refrigerators. The cozy wood-burning fireplace, electric heating, and a Carrier system providing both heating and cooling ensure comfort year-round. The sunroom, already wired and insulated, offers easy conversion into additional living space with the addition of windows. The triple garage, featuring both double and single doors, provides ample room for cars, ATVs, and all the gear you need to enjoy the abundant outdoor recreation opportunities surrounding this unique property. With all living spaces on one level, moving in and navigating the home is a breeze. Come experience the perfect blend of luxury, privacy, and natural beauty in this one-of-a-kind property. (id:60626)
Exp Realty
132 North Street E
Tillsonburg, Ontario
This split-level home offers the perfect blend of comfort, space, and natural beauty nestled on a generous 1.16-acre lot right in town. Enjoy the feel of country living with all the conveniences of Tillsonburg just minutes away. With 4 bedrooms and 2 full bathrooms, there's plenty of room for families, guests, or a home office setup. The open-concept kitchen, living, and dining area is the heart of the home, featuring warm maple cabinetry, ample counter space, and a layout designed for effortless entertaining. Large windows on every level bring in natural light and showcase stunning views of the surrounding greenery. This home is designed for both relaxation and recreation, featuring a dedicated gym area and a spacious game room - ideal for keeping the whole family active and entertained year-round. Step outside to a private, tree-lined backyard with a screened-in porch, paved patio, and charming gazebo - perfect for gatherings or quiet evenings under the stars. Additional highlights include an insulated garage, a two-storey garden shed, and portable storage tent suitable for a boat or car. If you're looking for space, privacy, and modern amenities without sacrificing access to schools, shopping, and parks, this is the perfect place to call home. Discover true country living, right in town. (id:60626)
Exp Realty Of Canada Inc.
4 Cailiff Street
Brampton, Ontario
Stunning Executive Townhome in Heathwoods Prestigious Terracotta Village! Welcome to one of the largest and most sought-after models in Terracotta Village! This beautifully upgraded executive townhome offers the perfect blend of luxury, comfort, and functionality ideal for families of all sizes. Over 2200 sq/ft!! Step into a bright and spacious home featuring 9-ft ceilings, elegant pot lights in the living room, and a versatile open-concept layout designed for modern living. The gourmet kitchen boasts gleaming granite countertops, stainless steel appliances, and ample space for culinary creativity.The ground level offers exceptional flexibility use it as a spacious family room or transform it into a private guest suite with its own 4-piece en-suite bathroom. With 3 full bathrooms and 1 convenient powder room, everyone enjoys their own space and privacy. Freshly painted and meticulously maintained, this home is move-in ready! Prime Location! Nestled right at the Mississauga border, youll enjoy quick access to schools, shopping, public transit, and major highways (407, 401, 410) making daily commutes and weekend getaways a breeze. Don't miss your chance to own this rare gem in a family-friendly community. (id:60626)
Ipro Realty Ltd.
89 Maplewood Avenue
Brock, Ontario
Welcome Home to 89 Maplewood Ave -A beautifully designed detached bungalow nestled in the heart of Beaverton, Brock, in the Regional Municipality of Durham. This cozy family home is close to Lake Simcoe, perfect for outdoor enthusiasts, featuring a custom kitchen with quartz counters, the spacious breakfast area walks-out to deck and gazebo, overlooking a fully landscaped, fenced backyard- a perfect oasis for relaxation and entertaining, separate family room, primary bedroom boast a walk-in closet and a 4-piece ensuite with soaker tub & separate shower, offering a private retreat. Convenient main floor laundry with direct access to a double garage, private double driveway with no sidewalk, 2 full baths, and a huge full unfinished basement awaiting your finishing touches. A must see! (id:60626)
RE/MAX Dynamics Realty
56 Draper Crescent
Barrie, Ontario
BEAUTIFUL FAMILY HOME IN PAINSWICK WITH TASTEFUL UPDATES & AN ENTERTAINMENT-READY BACKYARD! Welcome to this wonderful 2-storey home situated on a quiet side crescent in the heart of Painswick, where convenience meets family-friendly living! This property's classic brick exterior with black accents and a double garage exudes timeless charm, while the pie-shaped lot offers a spacious backyard designed for relaxation and entertainment. The back deck with a privacy wall, patio, and firepit area are perfect for entertaining, while the sizeable fully-fenced yard offers plenty of space for the kids to play or the pets to run. The backyard is complemented with two handy garden sheds - perfect for storing tools and toys. Inside, the main floor offers a functional layout with an open-concept kitchen overlooking a bright and inviting breakfast and dining areas, featuring large windows, sleek white cabinetry, stainless steel appliances, and plenty of room for entertaining or everyday meals. The combined family and living room is a great spot to relax and put your feet up. A separate side door entry conveniently leads to a combined laundry/mudroom with direct garage access, where you'll find bonus storage space for the boots and jackets, making daily routines a breeze. Upstairs, the spacious primary bedroom is your personal retreat, boasting a 5-piece ensuite and a walk-in closet. The partially finished lower level offers a large rec room with an oversized basement window and a spacious storage room with a bathroom rough-in, providing an opportunity to increase the finished space if you'd like. Located near parks, schools, transit, library, shopping, and dining and just minutes from Downtown Barrie and Centennial Beach, this home offers everything you need in a thriving community. Don't miss the opportunity to make this property your next #HomeToStay! (id:60626)
RE/MAX Hallmark Peggy Hill Group Realty Brokerage
35 Keene Drive
Otonabee-South Monaghan, Ontario
Looking for more room to grow and a quieter pace of life? This beautifully maintained home is move-in ready and waiting for your family! Tucked just outside of Keene, it offers the perfect blend of peaceful country living with modern comforts. Step inside to find a spacious and thoughtfully updated interior. The heart of the home is the recently renovated eat-in kitchen (2024/2025), fully updated and ready for weeknight dinners, pancake Sundays, and everything in between. It overlooks a cozy main-floor family room complete with a gas woodstove that makes it feel like home the moment you walk in.The updated bathroom and private 2-piece ensuite off the primary bedroom mean mornings run a whole lot smoother, especially when everyone's rushing out the door. And with three bedrooms, there's space for the kids, a home office, or even a playroom. Lets talk about peace of mind: a steel roof, concrete walkways, and a whole-house generator mean you're covered, rain or shine. Outside, the hedged backyard offers privacy for the kids to play or to kick back on the concrete rear deck while the burgers sizzle. This one checks all the boxes space, style, updates, and that family-friendly feel youve been searching for. (id:60626)
Exit Realty Liftlock

