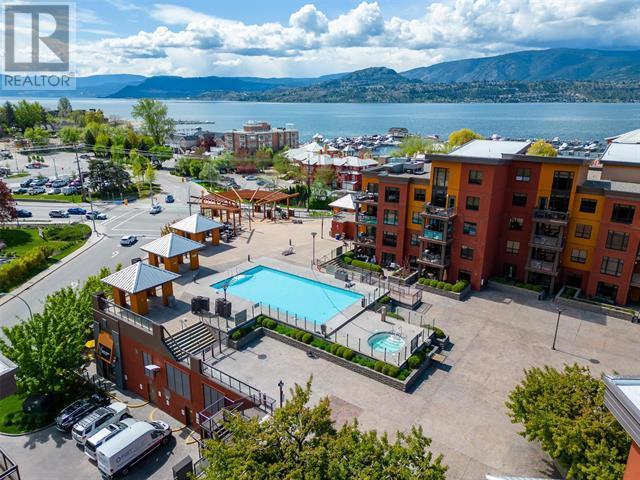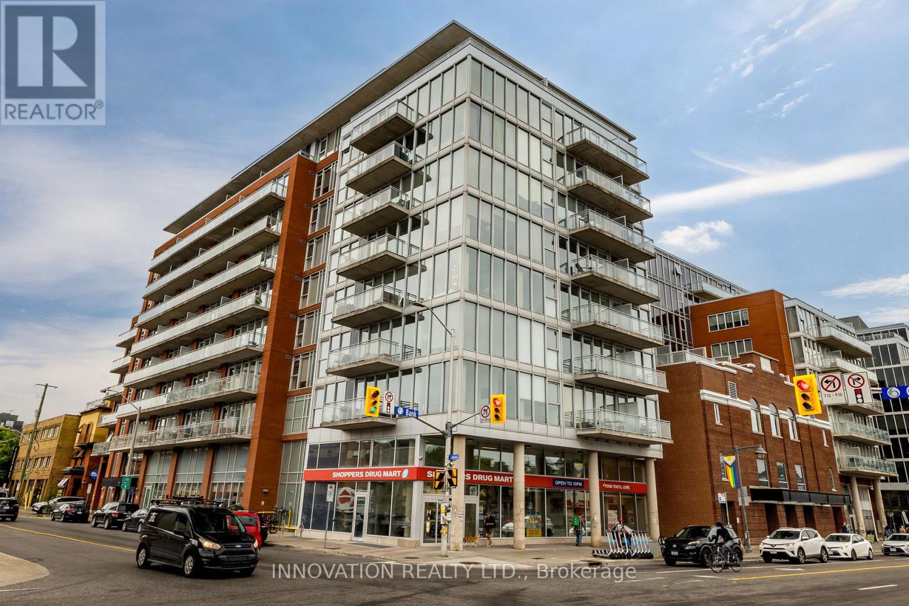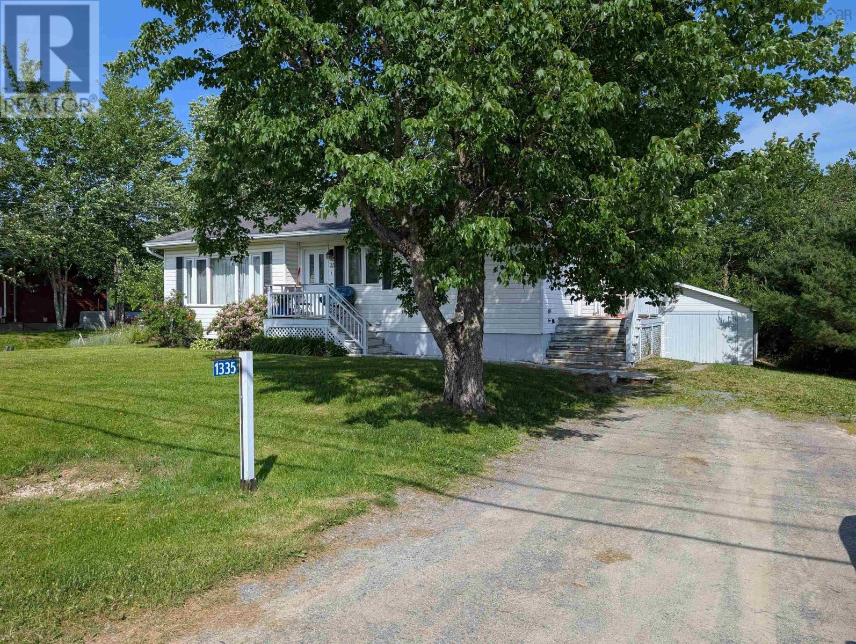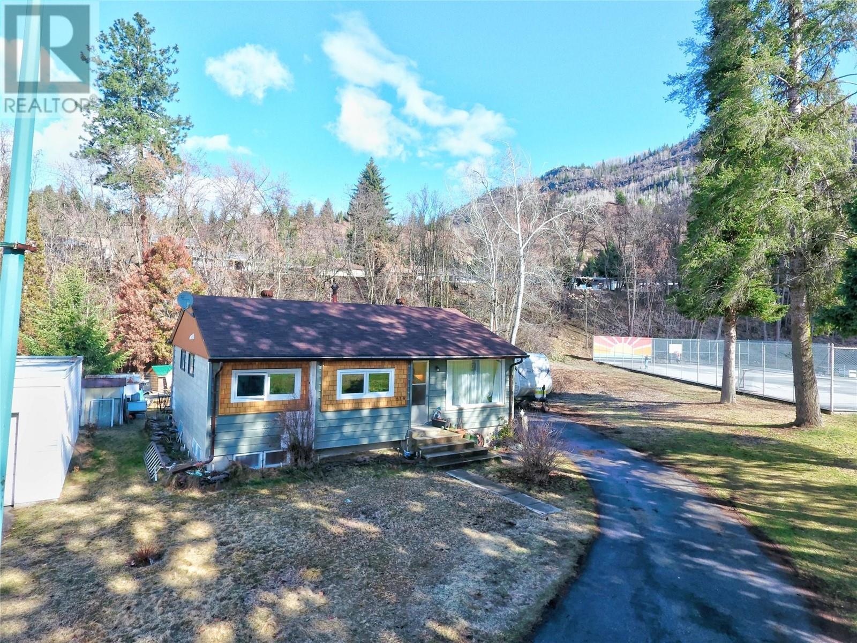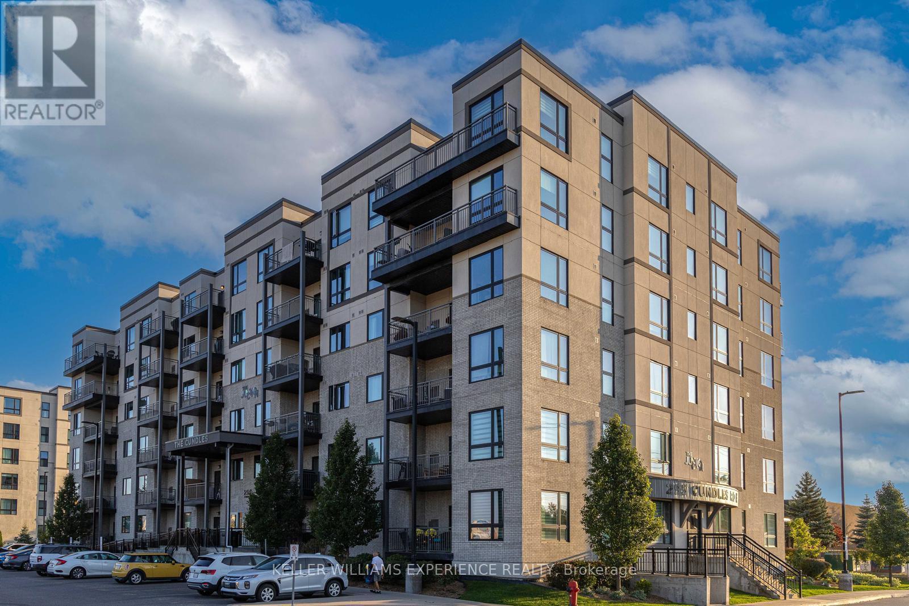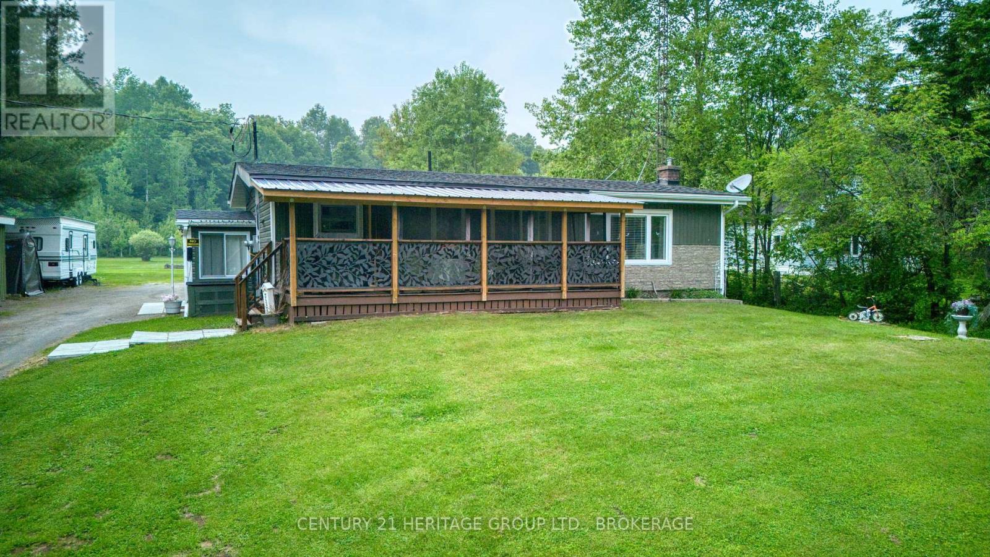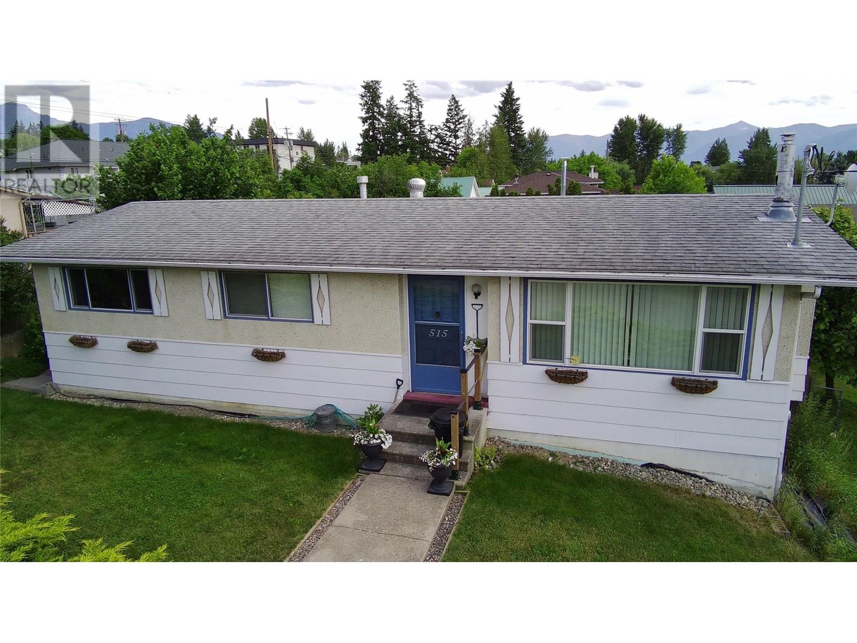654 Cook Road Unit# 431
Kelowna, British Columbia
Welcome to Playa Del Sol, where every day feels like a vacation and the Okanagan lifestyle is right at your doorstep! This stunning and fully furnished 2-bedroom + den, 2-bathroom condo is the perfect blend of comfort, style, and convenience, with strata fees that include heat and electricity! Recently updated with modern vinyl plank flooring, fresh designer paint, and sleek stainless steel appliances, this turnkey unit is move-in or rental ready—complete with high-end furnishings, quality bedding, towels, kitchen essentials, and décor that exudes upscale resort living. The spacious layout easily accommodates up to six guests, with a versatile den that functions as a third sleeping space or home office. Ideally located on the quiet, sunny side of the building, you’ll enjoy peaceful pool views without the crowd noise—perfect for relaxing after a day on the lake. The building offers exceptional amenities including an outdoor pool, hot tub, fitness centre, and owners’ lounge, plus the convenience of on-site dining at the highly acclaimed Basil & Mint and an artisan coffee shop right downstairs. Step outside and you're directly across from the Eldorado Marina, with quick access to Manteo Resort, Maestro’s, The Creekside Pub, Starbucks, public transit, bike paths, and the scenic Greenway Trail system. Whether you're looking for a high-performing rental, vacation home, or your full-time Okanagan escape, this is the opportunity you’ve been waiting for! (id:60626)
Cir Realty
10215 110 Av
Westlock, Alberta
Welcome to this immaculate 2007 bi-level in sought-after Aspendale! This move-in ready home shows pride of ownership throughout—nothing to do but unpack. The open-concept main floor features a cozy three-sided fireplace, brand new kitchen appliances (2025), and 3 spacious bedrooms up. The primary suite offers a luxurious 5-piece ensuite with a double shower and soaker tub. Downstairs, you’ll find 2 more bedrooms, in-floor heating (2021), and laundry hook-ups on both levels for your convenience. The heated garage also features in-floor heat. Enjoy the mature, fully fenced backyard with fruit trees—perfect for relaxing or entertaining. Central vac with dust sweeps adds to the home's modern comfort. A truly turnkey property in a fantastic location! (id:60626)
Exp Realty
405 27 St Sw
Edmonton, Alberta
Surrounded by natural beauty, Alces has endless paved walking trails, community park spaces and is close to countless amenities. Perfect for modern living and outdoor lovers. With over 1500 square feet of open concept living space, the Kingston-D, with rear detached garage, from Akash Homes is built with your growing family in mind. This duplex home features 3 bedrooms, 2.5 bathrooms and chrome faucets throughout. Enjoy extra living space on the main floor with the laundry and bonus room on the second floor. The 9-foot main floor ceilings and quartz countertops throughout blends style and functionality for your family to build endless memories. Rear double detached garage included. PLUS $5000 BRICK CREDIT! **PLEASE NOTE** PICTURES ARE OF SHOW HOME; ACTUAL HOME, PLANS, FIXTURES, AND FINISHES MAY VARY AND ARE SUBJECT TO AVAILABILITY/CHANGES WITHOUT NOTICE. (id:60626)
Century 21 All Stars Realty Ltd
716 - 354 Gladstone Avenue
Ottawa, Ontario
Welcome to urban living at its finest! This stylish one-bedroom condo is located in a prime downtown location, just steps from shops, dining, transit, and entertainment. Enjoy stunning views through wall-to-ceiling windows that flood the space with natural light. The modern, open-concept layout features a well-appointed kitchen with sleek quartz countertops and in-unit laundry for added convenience. The bedroom and full bathroom are thoughtfully designed for comfort and function. Step out onto your private patio to take in the cityscape or unwind with a morning coffee. This well-managed building offers exceptional amenities including a state-of-the-art gym, elegant party room, private theatre, and a beautifully landscaped courtyard with comfortable lounge areas. Parking and a storage unit are included, everything you need for a relaxed and connected downtown lifestyle! (id:60626)
Innovation Realty Ltd.
1335 Highway 2
Lantz, Nova Scotia
Prime R2 zoned property conveniently located on Highway 2 with a large lot and double car garage. The home offers a lot of potential from options like finishing the basement which would double the living space to over 2200 sq ft, adding a basement apartment and taking full advantage of the R2 zoning, or potentially running a home based business using the wired and insulated garage & basement space. The large lot is just under half an acre and has a nice tree line providing privacy in your backyard. Inside feature 3 bedrooms and 4 piece bath all on the main level, with a beautifully bright sunken living room. Throughout the home is a unique in floor electric radiant heat with control over each zone. Come check out the listing today! (id:60626)
Keller Williams Select Realty (Elmsdale)
52 Big Island Trail
Whitewater Region, Ontario
Welcome to this charming 3-season cottage, nestled on the banks of the beautiful Ottawa River. This well-maintained property offers the perfect balance of comfort and rustic charm, making it an ideal escape for those seeking tranquility, outdoor adventure, or quality time with family and friends. Sand beach with family friendly entry to the water. The cottage features three comfortable bedrooms , 3-pc bathroom and comes mostly furnished. Move-In ready-just bring a few personal touches to make it your own. The spacious, open-concept living area is bathed in natural light thanks to large updated windows (installed approx. 2015), offering stunning views of the water and surrounding landscape. Cozy wood burning stove for those chilly nights. Newer metal roof/siding make it maintenance-free enjoyment! Step outside onto the generous front deck, perfect for morning coffee, relaxing with a book, or enjoying breathtaking sunsets. Significant updates include a newer septic system (also approx. 2015), allowing for peace of mind and easy maintenance. A detached Bunkie provides additional sleeping quarters/space for guests, while the storage shed offers practical space for tools, toys, and gear. Outdoor living is made easy with direct access to the river, a private dock, and exceptional fishing right from your front yard. Road is open year round. Quick access to groceries in nearby Beachburg or Westmeath. 24 Hour Irrevocable on all offers. (id:60626)
Royal LePage Team Realty
819 Glen Drive
Trail, British Columbia
Visit REALTOR website for additional information. This charmer is located next to Sunningdale Park! Steps to the playground, tennis courts and open lawn area! Watch your kids from the kitchen window! Past few years home has had wonderful updates! The country kitchen is lovely w/ std. appliances, and the living/dining area are spacious and bright. 3 Full bedrooms complete the home with 2 well-appointed baths w/ 1 just NEWLY renovated. Family room is large and ideal for movie night and a potential to develop into a studio rental suite. Laundry is in basement w/ full size W&D. Ample storage space throughout the home leaving no wasted space. Outside is a large dog run & kennel, room to build a 2-bay garage and the paved drive has room for several vehicles & an RV. (id:60626)
Pg Direct Realty Ltd.
308 - 295 Cundles Road E
Barrie, Ontario
Welcome to this beautiful 1 BEDROOM + DEN, 1 BATHROOM SUITE. Bright open concept condo, fantastic condition. Walking distance to many amenities such as The Cineplex Theatre, LA Fitness, Zehrs, Shoppers Drug Mart, LCBO, tons of restaurants including Tim Hortons, and much more! Easy access to Hwy 400, Georgian College & Royal Victoria Hospital. Great for investors, students, retirees or those working in retail, RVH or Georgian College. Den is a great size, perfect to use as a home office, gym or nursery. Low maintenance/condo fees include water. In-suite laundry, 1 outdoor parking space in front of the building. Open concept 9 ft ceilings. Upgrades include quartz countertops in kitchen and bathroom, stainless steel appliances, pot lights, engineered hardwood flooring and upgraded faucets. (id:60626)
Keller Williams Experience Realty
122 Paudash School Road
Faraday, Ontario
Welcome to 122 Paudash School Road in beautiful Bancroft, Ontario! This well-maintained property offers a fantastic blend of recent updates, thoughtful additions, and outdoor functionality, making it ideal for families, retirees, or anyone seeking peaceful country living with modern conveniences. Inside, you'll find a host of updates including a new furnace (2020), hot water on demand system (2020, owned), and new windows in the dining and living rooms. The kitchen and bathroom have been tastefully updated, and the basement features Drycore flooring, new carpet tiles, and a fully added bathroom for extra comfort and flexibility. A new door to the deck was installed in 2024, offering easy access to outdoor enjoyment. Outside, the property is equipped with everything you need: multiple sheds and storage structures (including a 14x16 shed with steel roof and attached 6x12 shed, plus an 8x24 screened-in deck built in 2020), a 20-ft shipping container with a 12x20 lean-to, and even additional storage sheds. Concrete has been added under the basement stairs for improved stability and use. Important infrastructure has also been upgraded: a drilled well with excellent water supply, a 2023 water treatment system, new pressure tank (2024), and a 200-amp electrical panel (2021). Septic was pumped and serviced in 2024, and the exterior siding on the lower half of the home was refreshed. Additional features include GenerLink hookup (generator negotiable).Dont miss this fantastic opportunity to own a move-in-ready home with country charm and a long list of thoughtful upgrades! (id:60626)
Century 21 Heritage Group Ltd.
1711 Coy Avenue
Saskatoon, Saskatchewan
Start your day with coffee on the covered front veranda, set on a mature, tree-lined street in the heart of Buena Vista. This well-kept two-storey offers 4 bedrooms and 3 bathrooms, with recent updates and custom plantation shutters throughout. The main floor includes a front living room and foyer, a spacious kitchen with pantry, a large dining area, and a 2-piece powder room. Upstairs features three bedrooms and two full bathrooms, including a 4-piece ensuite off the primary bedroom. The basement is developed with a family room, fourth bedroom, storage areas, utility room, laundry and a rough-in for a future bathroom. The backyard is fully fenced and includes a back deck and a double detached garage. Located close to highly rated schools, 8th Street, the river, and Circle Drive, this home offers easy access to daily amenities and key routes. You’re also just a short walk or bike ride to downtown and nearby pathways. A solid home in a prime location, with clear pride of ownership throughout. (id:60626)
RE/MAX Saskatoon
515 Canyon Street
Creston, British Columbia
Charming Family Home at 515 Canyon Street, Creston, BC Discover this quaint – and affordably priced – home that perfectly blends old-world charm with modern upgrades. A new forced-air furnace and heat-pump system (installed Nov 2024) makes heating and cooling ultra-efficient – modern heat pumps can cut heating energy use by up to 75% versus older baseboard systems. "" energy.gov"" Working families will appreciate the lower energy bills and year-round comfort. Inside, well-lit living spaces and neat finishes create a cozy atmosphere, ready for you to move in. Safe fencing for our pets/dogs with chain link fencing . Every feature of this house was designed for practical family living. Working parents will value the efficient heating, extra workshop space and covered parking – all of which make day-to-day life easier. The home’s affordable pricing and ready-to-go condition mean less financial stress and more time at home. Plus, Creston’s family-friendly community (with parks, schools and recreation nearby) means kids have lots of space to run and grow. In summary, 515 Canyon Street is a turnkey family retreat: a charming cottage-style home with modern comforts, smart upgrades, and practical amenities. Don’t miss the chance to make it your family’s secure, cost-conscious haven – it’s truly priced to sell and ready to welcome you. Contact your REALTOR® today to view this unique offering at 515 Canyon Street, Creston! (id:60626)
2 Percent Realty Kootenay Inc.
29 Mildred Avenue
St. Catharines, Ontario
Welcome to 29 Mildred Avenue A Perfect Blend of Charm and Modern Living. Discover the ideal fusion of classic character and contemporary updates at 29 Mildred Avenue. This beautifully renovated 1.5-storey home is perfect for first-time buyers, small families, or anyone looking to enjoy a comfortable and convenient lifestyle in a vibrant, family-friendly neighbourhood.Step inside to an open-concept main floor designed to maximize space and natural light. Gleaming updated flooring flows through the spacious living and dining areas, creating a warm, inviting atmosphere ideal for everyday living and entertaining. The modern kitchen seamlessly integrates into the layout, featuring sleek cabinetry, stylish countertops, and stainless steel appliances, a dream for any home chef.The main level also includes a tastefully updated 4-piece bathroom and a practical rear mudroom that provides easy access to the backyard, perfect for keeping life organized and tidy.Upstairs, you'll find two generously sized bedrooms tucked within the homes charming 1.5-storey design. Thoughtfully placed windows fill each room with natural light, offering cozy yet bright retreats for rest and relaxation.But this home is more than just a beautiful interior, its a lifestyle upgrade. Located in the heart of St. Catharines, you'll enjoy walking distance to local parks, top-rated schools, and an array of independent cafes, shops, and restaurants. With easy access to public transit and major routes like the QEW, commuting across the Niagara region is a breeze.29 Mildred Avenue is a true gem, offering timeless appeal, modern convenience, and an unbeatable location. (id:60626)
Bosley Real Estate Ltd.

