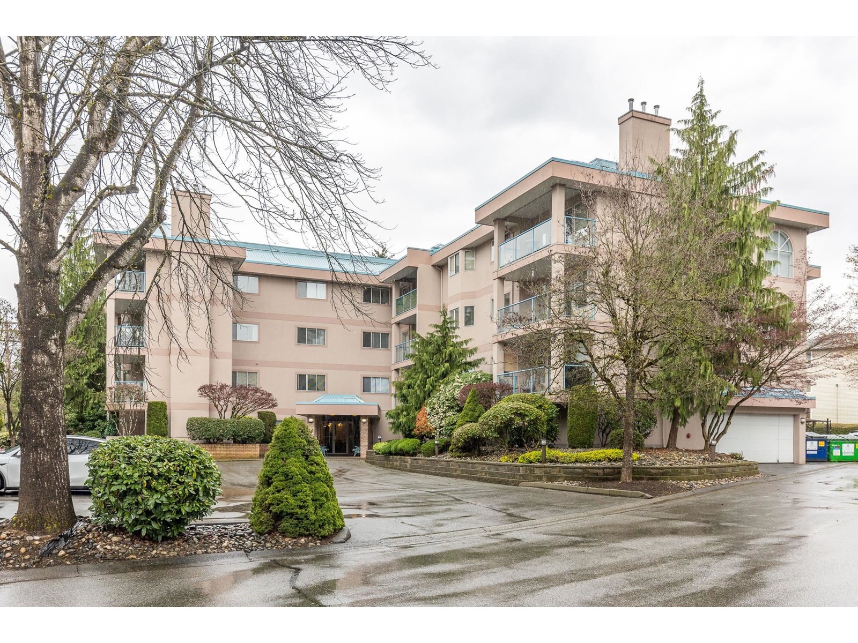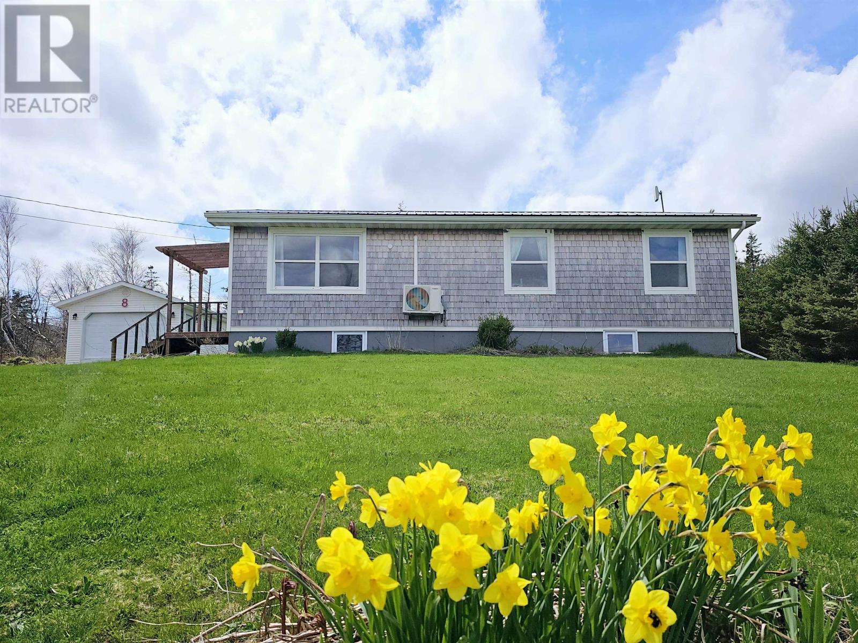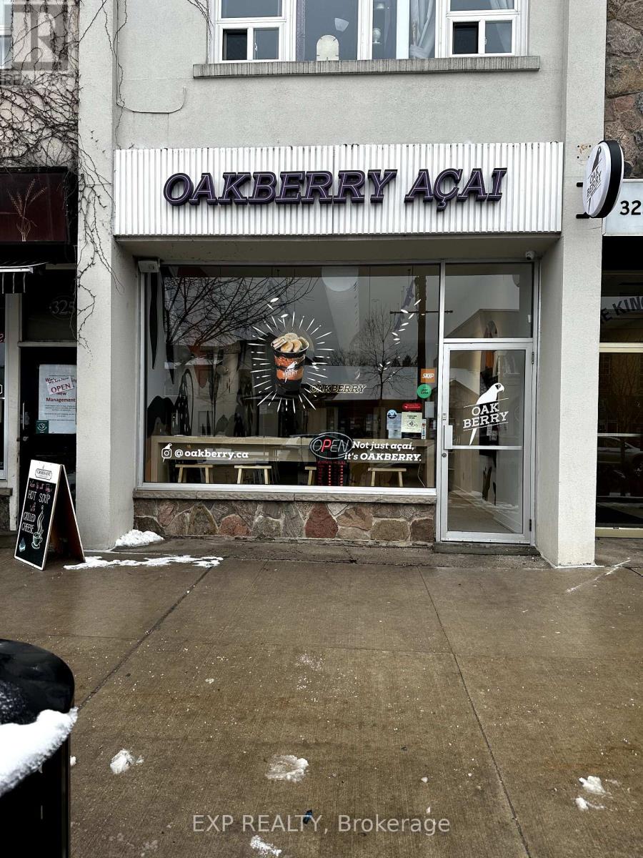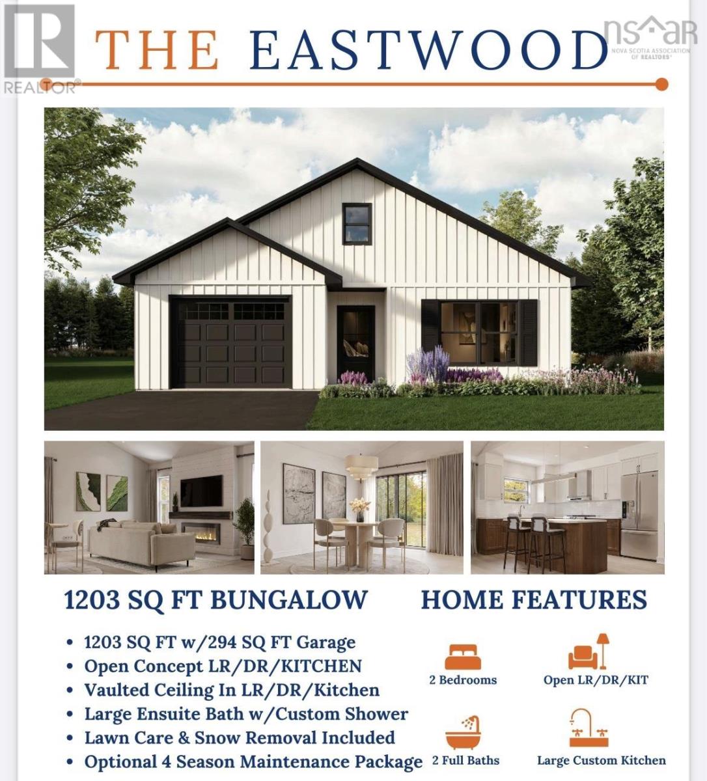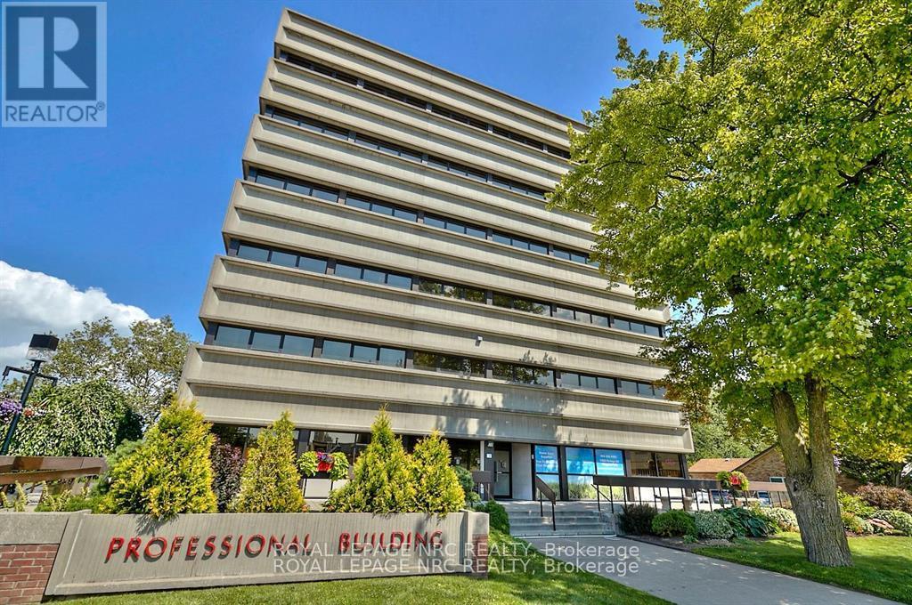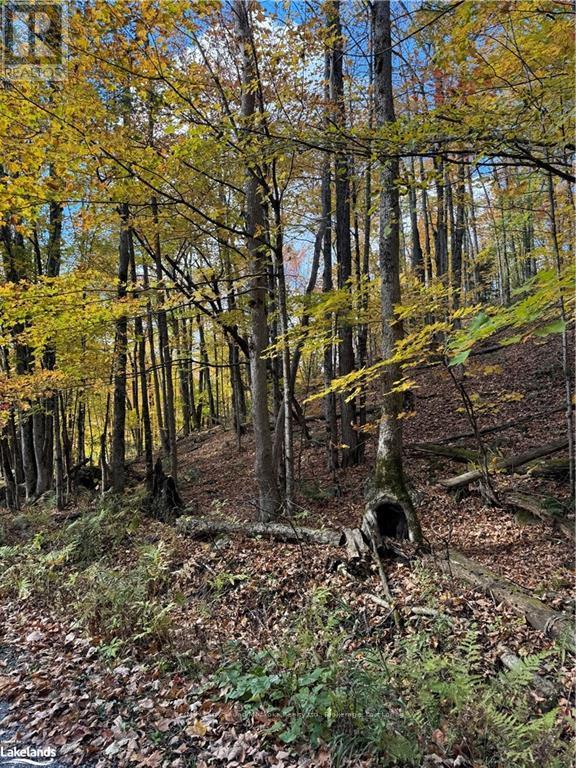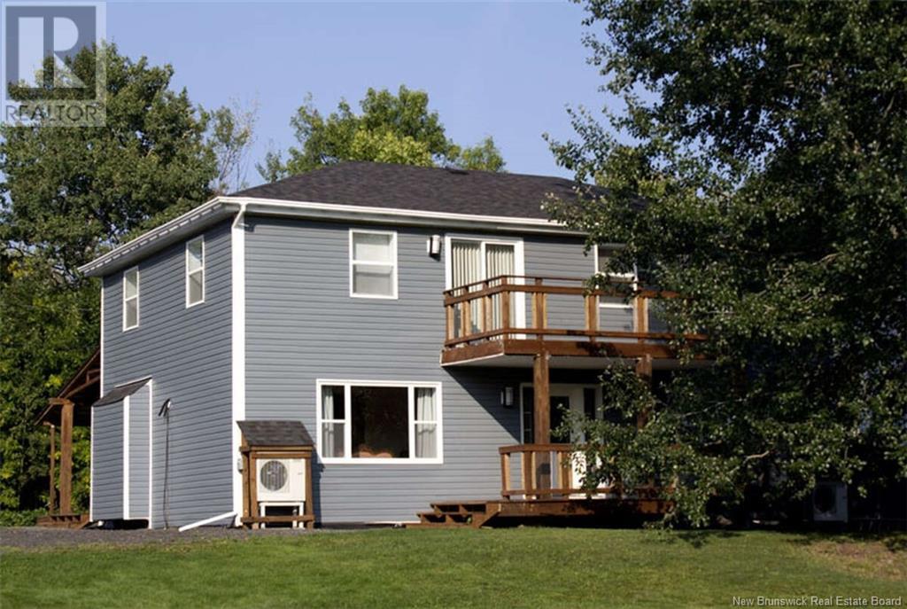201 33110 George Ferguson Way
Abbotsford, British Columbia
TIFFANY PARK....Bright and spacious CORNER UNIT with loads of windows. Freshly painted with all new flooring, moldings and light fixtures. Lots of cupboards in the oak kitchen. Every room is large so no need to downsize any furniture. Cozy gas fireplace in the living room. Large deck with a view of the north shore mountains. The low monthly strata fee includes heat, lights, hot water and gas fireplace. This unit is in move in ready condition. 55 plus, no pets. Secure underground parking stall. (id:60626)
RE/MAX Truepeak Realty
8 Clarence Lane
Cavendish, Prince Edward Island
This 5 bedroom 2 bathroom bungalow is located in the highly popular Cavendish tourist area, close to the Cavendish golf course and Green Gables Heritage Place. Just a minute drive to Cavendish Beach, North Rustico, and one of PEI's provincial parks, property close to the main traffic artery, but with a large yard, it is very private and quiet. This beautiful home suitable for both investment and personal use. Main house and a bunk house are set on a large yard of 0.41 acres, giving lots of space for family entertainment. The house has 3 bedrooms and 1 bathroom on the ground floor, 2 good size bedrooms and 1 bathroom with a separate laundry area on the lower level. The windows in the two basement on the lower level were updated on 2023, the roof and all electrical appliances were updated on 2021. Equipped with a heat pump, electric heating system and electric hot water boiler, this property has been used as a summer rental property for 4 years, with a stable income every year. There are excellent reviews on the Airbnb website. This is a great opportunity for you to take over and continue to operate directly! All furniture, accessories, and kitchen supplies are included in the price! The property will be sold as is where is. All measurements are approximate and should be verified if deemed necessary by the purchaser(s). (id:60626)
Royal LePage Prince Edward Realty
327 Lakeshore Road E
Oakville, Ontario
A rare opportunity to own a thriving Oakberry Acai Bowl franchise in the heart of Downtown Oakville! Situated at 327 Lakeshore Rd E, this highly sought-after location is just minutes from Lake Ontario, benefiting from strong foot traffic and a vibrant, health-conscious community.Oakberry is a globally recognized brand specializing in organic, vegan, and gluten-free Açaí bowls and smoothies, offering a fast, nutritious alternative with over 30 customizable toppings. With a loyal customer base and growing demand for healthy options, this is the perfect investment in a booming industry.The 1300 sq. ft. space features a modern, inviting setup with a competitive lease of $6,000 per month. BONUS: Includes a basement that can be used for storage or additional workspace, adding extra value to this prime location.Backed by Oakberry's extensive training and marketing support, this location is positioned for continued success.Don't miss this exciting opportunity to own a profitable and growing franchise in one of Oakville's best locations! (id:60626)
Exp Realty
Unit 10 12 Livia Meadows Court
Debert, Nova Scotia
Welcome to The Eastwood: Your Dream Home Awaits!Discover the perfect blend of comfort and modern living in The Eastwood, an exquisite one-story residence designed for those who appreciate quality and convenience. This charming home features two spaciousbedrooms and two full baths, providing ample space for relaxation and privacy.As you enter, youll be greeted by an open concept layout that seamlessly integrates the living room, dining room, and a stunning custom kitchen. The large kitchen is a chefs delight, boasting high-endfinishes, hard surface countertops, and an abundance of storage space, making it ideal for entertaining family and friends.The Eastwood's primary suite features an impressive en suite bath, complete with a custom shower that adds a touch of luxury to your daily routine.Enjoy the ease of maintenance with included snow removal and lawn care services, allowing you to spend more time enjoying your home and less time on upkeep. For those looking for additional convenience, anoptional four-season maintenance package is available.Located just minutes from the vibrant Masstown Market and with easy access to the highway, The Eastwood is perfectly positioned for both leisure and adventure. With Ski Wentworth just 20 minutes away, outdoorenthusiasts will find plenty of opportunities for skiing and recreation.Built with energy efficiency in mind, this home features a heat pump, air conditioning, and an EV charging outlet, ensuring that you stay comfortable while minimizing your carbon footprint. The upgradedexterior finishes and interior trim add a touch of elegance, all backed by an eight-year home warranty for your peace of mind.Experience the lifestyle youve always wanted at The Eastwood. (id:60626)
Keller Williams Select Realty (Truro)
10455 84 Av Nw
Edmonton, Alberta
- Minutes from Whyte Avenue (82 Avenue) - Ideal for professional services (i.e. lawyers, accountants, engineers, etc.) - Reception area, four (4) offices, one (1) boardroom, and washrooms with shower - Modern renovations and fully air conditioned office area (id:60626)
Nai Commercial Real Estate Inc
#67 525 Secord Bv Nw
Edmonton, Alberta
This is StreetSide Developments the Ivy model. This innovative home design with the ground level featuring a double oversized attached garage that leads to the front entrance/foyer. It features a large kitchen with a center island. The cabinets are modern and there is a full back splash & quartz counter tops throughout. It is open to the living room and the living room features lots of windows that makes it super bright. . The deck has a vinyl surface & glass with aluminum railing that is off the living room. This home features 3 bedrooms with with 2.5 baths. The flooring is luxury vinyl plank & carpet. Maintenance fees are $75/month. It is professionally landscaped. Visitor parking on site.***Home is under construction and the photos of a recently built home colors may vary, this home will be complete by September of this year *** (id:60626)
Royal LePage Arteam Realty
#44 1051 Graydon Hill Bv Sw
Edmonton, Alberta
CORNER UNIT!! MORE PRIVACY!! Stylish, modern living in the sought-after community of GRAYDON HILL! This 3-bedroom townhome (BUILT in 2021) features a spacious DOUBLE ATTACHED GARAGE, sleek STAINLESS STEEL APPLIANCES, and PATIOS at both the FRONT and BACK. Enjoy a bright, open-concept main floor with living, dining, kitchen, and 2-piece bath. Upstairs offers 3 generous BEDROOMS, a 3-piece ENSUITE, 4-piece main BATH, and convenient top-floor LAUNDRY. Minutes from the Henday, airport, parks & golf—LOW CONDO FEES make this a perfect STARTER HOME or SMART INVESTMENT!! (id:60626)
Maxwell Polaris
58 Busby Island
Sonora Island, British Columbia
Ocean, Tidal Channel frontage Cabin on Busby Island located on the south/west corner of Sonora Island. For the unsure – Sonora is the big island to the north of Quadra Island off Campbell River. A really nice, well built and maintained, warm and comfortable 2 bedroom (with loft) cabin overlooking the channel. See photographs. Nicely treed and interesting lot is 1.76 acres, according to tax documents and accessed by way of the internal island road system. Busby and the surrounding islands and waters are truly superb for all kinds of activities, of course fishing and boating, but also for exploring and being in the midst of nature, the wildlife and many of the great things in life, away from the maddening crowds. Access by boat at about 25 miles an hour is approximately one hr and 5-10 minutes for those familiar with these island waters. Property is serviced by a community deep well, a septic field, propane gas and a generator/battery system for electricity. Additional info available. (id:60626)
Royal LePage-Comox Valley (Cv)
2a - 5400 Portage Road
Niagara Falls, Ontario
Own your office instead of renting with like minded medical professionals. The condo unit is in a Prime Niagara Falls location and well known medical building right across from the Greater Niagara General Hospital. This 1362 sq ft lower level unit is vacant open concept with internal bathroom ready for your needed layout . Be among other medical/dental users in this professional medical building that includes a pharmacy, lab, orthodontist, numerous physicians and more. Complete with plenty of on-site parking and close to public transportation. Located close to QEW & Hwy 420. Condo fees (include all utilities). Medical/dental/health uses ONLY. Would be a perfect space for a imaging/xray clinic. Located right beside a busy LifeLabs (id:60626)
Royal LePage NRC Realty
3858 Brown Road Unit# 202
West Kelowna, British Columbia
Welcome to an amazing 55+ living opportunity in the heart of the stunning Vineyard Capital of West Kelowna BC!! This 2 bed, 2 bath 1300 sq/ft corner unit is on the southwest corner with views to the countryside calling you home. Approximately 182 sq/ft of combined sunroom & deck space to enjoy the outside from the 2nd story. Inside, you have a kitchen furnished with newer stainless steel appliances and ample counter and cupboards to do your culinary best. The spacious master bedroom has a 4 piece ensuite with a newer therapeutic walk in tub with full jets to take away the days aches. This tub retails between $8-$10k. The gas fireplace in the cooler seasons can offer you the warmth and ambience only fire can give. A newer wall mounted A/C unit does the job of keeping things comfortable in the summer. 1 secured underground designated parking stall means your car is out of the sun and safe. A designated storage unit is there for everything else you use. Close to all the amenities, trails, hikes, tours and anything else you take joy in doing is all out the front door at Linden Estates. Welcome home! (id:60626)
3 Percent Realty Inc.
353c Balsam Creek Road
Parry Sound Remote Area, Ontario
This newly severed drive to lot on the well known Pickerel River System is situated just east of Flemings Landing between Toad Lake and Kawigamog Lake and is your personal gateway to over 65 km of boating, swimming, fishing and general exploring. The natural undisturbed shoreline is like a canvas awaiting your creation. Hydro is available on the adjacent property with reportedly room for 3 or 4 more dwellings. As part of severance process, land has been approved for septic installation. Build what you would like in this Un-organized township with no building permits (other than septic & hydro) required but you still need to build to Ontario Building Code as a minimum standard. There are several nice building spots on this 2+ acre property. Lots of wildlife in close proximity. (id:60626)
RE/MAX Parry Sound Muskoka Realty Ltd
6 8 Harbour Street
Newcastle Creek, New Brunswick
For more information, please click Multimedia button. Welcome to your dream escape where style meets space and serenity. This stunning energy-efficient 2-storey has been fully renovated with thoughtful modern touches throughout. Featuring a bright, open-concept main floor with rich maple hardwood, soaring cathedral ceilings in the brand-new 14x26 addition, and oversized windows that flood the home with natural light. The sleek kitchen with warm oak cabinetry connects seamlessly to the dining and living areas, perfect for hosting or family life. Walk out to your covered deck for year-round enjoyment. The main floor also includes a stylish full bath, large laundry/mudroom, cozy living room, family room, and a dedicated home office for remote work or study. Upstairs, discover five spacious bedrooms and two full bathrooms. One bedroom opens onto a large upper-level deckideal for morning coffee or evening stargazing. Downstairs, the full basement is a blank canvas: gym, workshop, storageendless options. Outside, four decks accented with rugged Hemlock beams create a private outdoor retreat. Whether relaxing, entertaining, or just soaking in the peace, this home delivers. Ideal for large or extended families needing both room and comfort. Just 5 minutes to Minto and 40 to Fredericton, with Grand Lakes boating, ATV trails and hiking at your doorstepthis is lifestyle living at its best. (id:60626)
Easy List Realty

