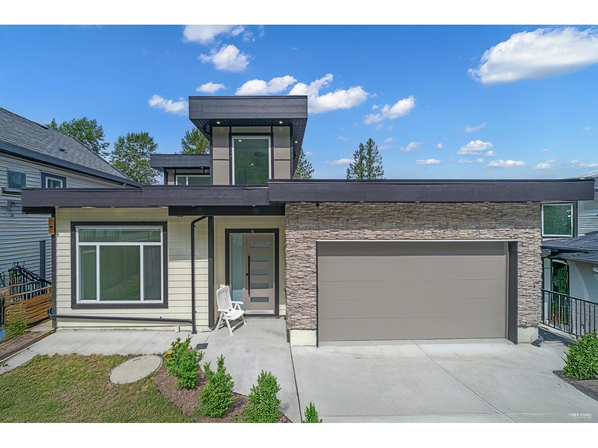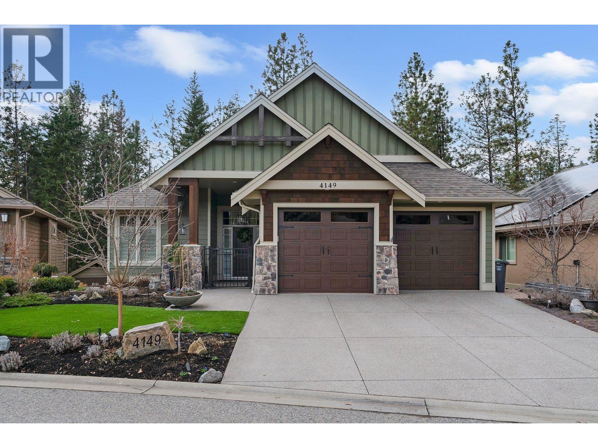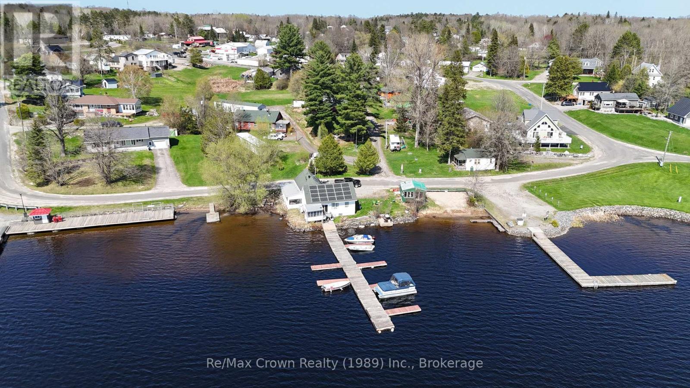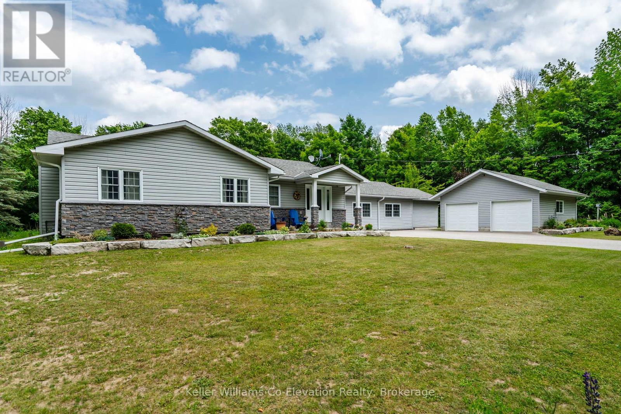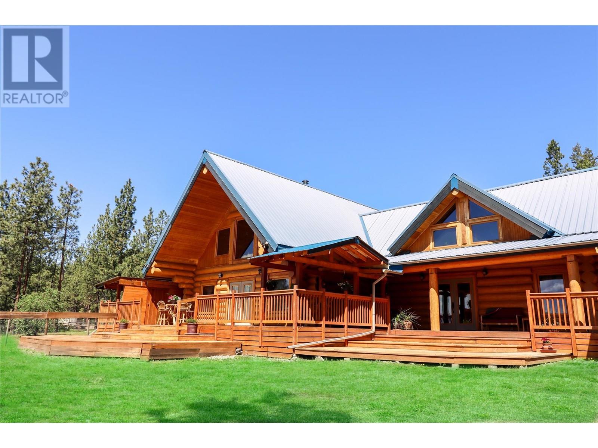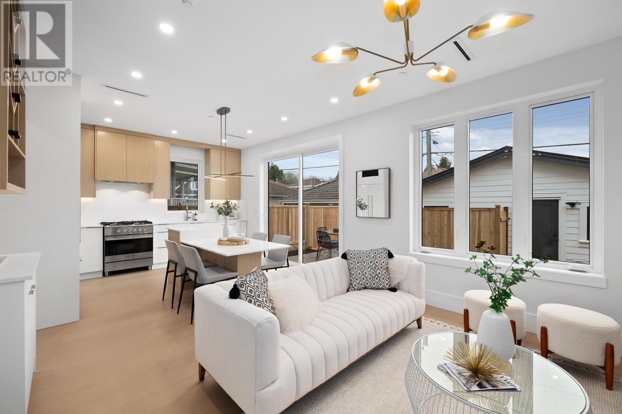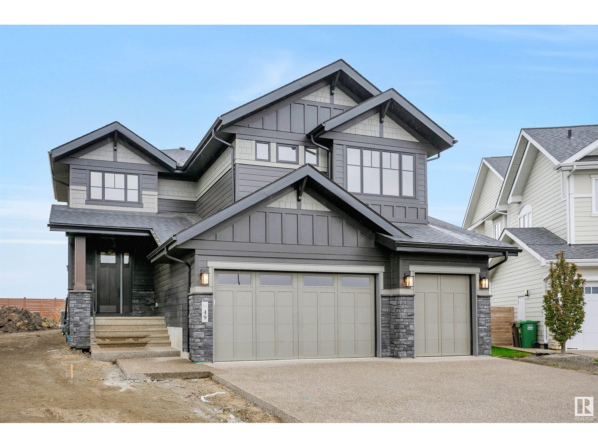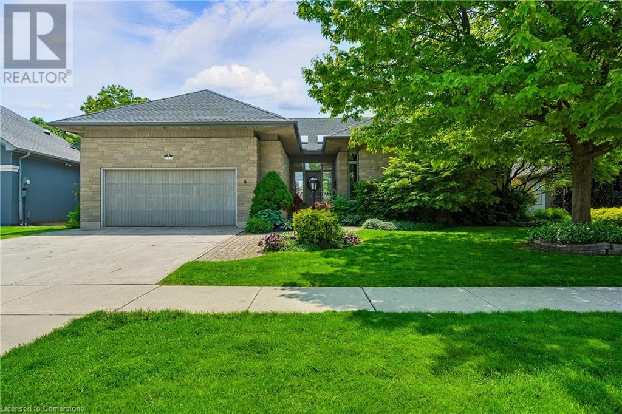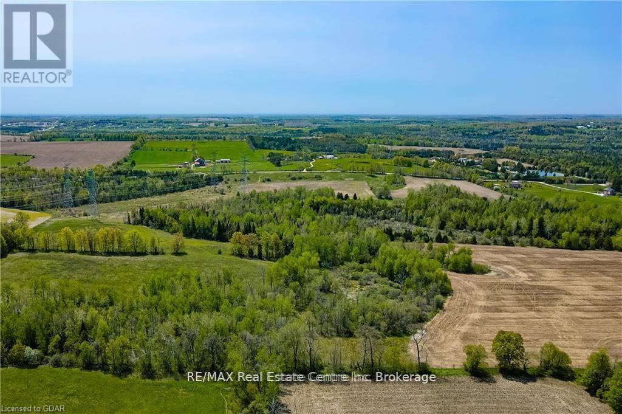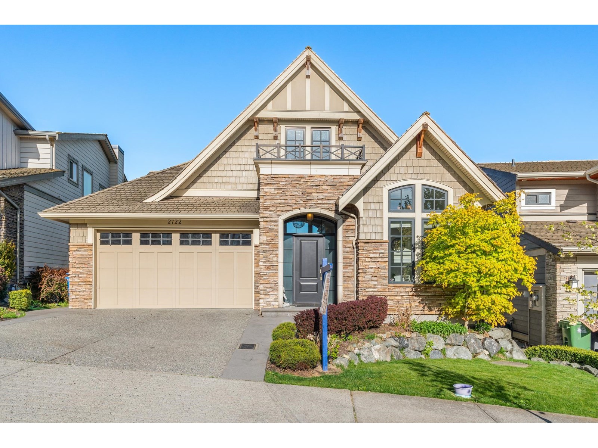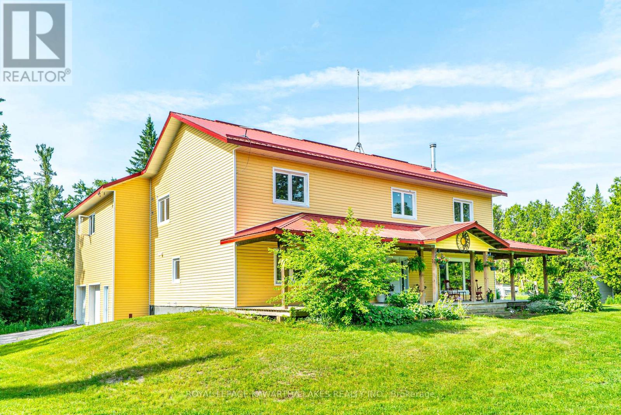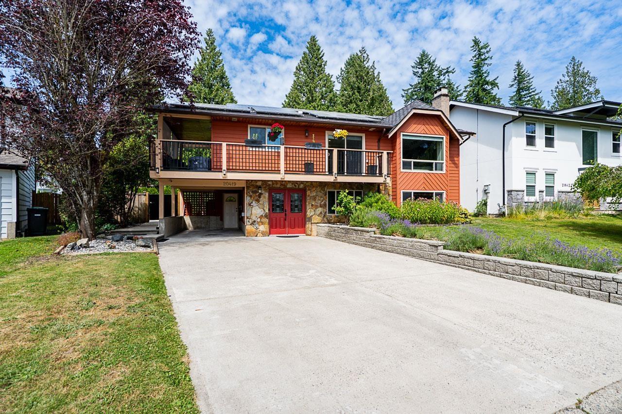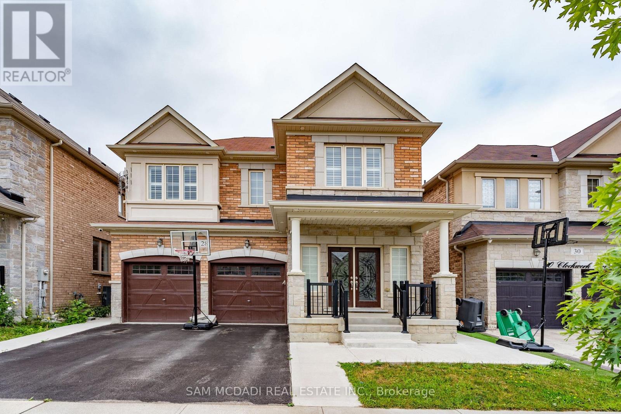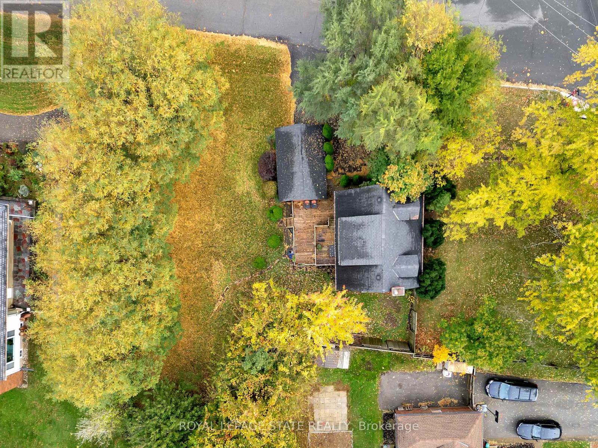4 5988 Lindeman Street, Promontory
Chilliwack, British Columbia
Discover luxury living in this brand-new architectural gem nestled in Promontory. Designed with versatility and style in mind, this expansive residence offers 8 bedrooms and 7 bathrooms across a thoughtfully planned layout. Enjoy panoramic views from the rooftop deck and unwind on private balconies on every level. Inside, the bright, open concept design is flooded with natural light and finished with top tier materials throughout. Ideal for large families or savvy investors, the home also features two self contained two bedroom suites perfect for extended family or rental income. Located just minutes from schools, shopping, and major commuter routes, this property blends elegance with everyday convenience. A rare opportunity not to be missed! (id:60626)
Real Broker
4149 Gallaghers Fairway S
Kelowna, British Columbia
This immaculate walkout rancher is located on one of the most coveted streets in the prestigious Gallaghers Canyon golf community. Backing onto peaceful greenspace, this 3,260 sq.ft. home blends timeless design with modern upgrades. The bright open kitchen features quartz countertops, Wolf gas range, wall oven, wine and beverage fridges, and large island. It opens to an elegant living room with gas fireplace and built-ins, flowing into a formal dining area under coffered ceilings. Step outside to the expansive private balcony—perfect for morning coffee or warm summer evenings.The main floor includes a spacious primary suite with ensuite bath and walk-in closet, a stylish front office with bold designer wallpaper, powder room, and laundry off the garage.The lower walkout level offers two generous bedrooms, full bath, rec room with full wet bar and fireplace, home gym, plenty of room for storage and french door access to a landscaped yard with covered patio. Additional features: solar panels (near Net Zero utilities), dual-zone heating, built-in speakers, electric blinds, and an oversized double garage. Gallaghers is a true lifestyle community where you can drive your golf cart to the clubhouse, fitness centre, indoor pool, tennis courts, or either of the two championship courses. Resort-style living just minutes from all Kelowna amenities. (id:60626)
RE/MAX Select Properties
84/85 Wilson Lake Crescent
Parry Sound Remote Area, Ontario
Profitable Waterfront Resort in Unorganized Township - Turnkey Investment with Huge Upside Potential! Welcome to this exceptional 2.47 acres waterfront resort in the scenic and highly desireable Port Loring area. Located in an unorganized township, this property offers maximum development flexibility - ideal for investors and entrepreneurs. Property Highlights: Owner's waterfront residence for year round living - 9 income-generating cottages (4 winterized - 5 seasonal) ranging from 1-6 bedrooms - infrastructure in place for 4 additional residential units - 16 privately rented boat slips for extra seasonal income - Hydro MicroFIT solar system provides passive income - municipal water and commercial grade septic system - 140 feet of waterfront with sandy beach area on Wilson Lake - part of the Pickerel River System boasting 40 miles of boating adventures - walking distance to town amenities, shops and services. The resort is ideally located in one of Ontario's popular snowmobiling destinations, with direct access to a well-maintained trail network featuring over 200 km of local groomed trails. Riders can easily connect to the Trans-Provincial Trail System, attracting snowmobile tourism from across the province. Revenue growth potential: Boost rental income by updating and modernizing the existing units to attract higher-paying guests and off-season visitors. With strong demand, this resort offers exceptional returns and room to scale. Area is a top destination anglers, boaters, and nature lovers - making it one of Ontario's hidden gems for tourism and investment. Live, Work & Grow in Cottage Country - your Waterfront Business Awaits! (id:60626)
RE/MAX Crown Realty (1989) Inc.
2185 Old Fort Road
Tay, Ontario
Your dream shop exists--and it brought a beautiful bungalow with it. Reduce your overhead by bringing your business home--this is not your typical shop. Featuring reinforced concrete flooring designed to support heavy equipment and hoists, a separate driveway, its own 200-amp panel, natural gas furnace, bathroom, and even a loft with bar and pool table, this fully loaded, heated 8+ car garage is built for serious collectors, mechanics, or entrepreneurs. Want more? How about a sunroom overlooking the inground pool and an additional 2 car detached garage for tools or toys. All of this comes with a beautifully maintained 4-bedroom, 3-bath bungalow that sits proudly on a private 1-acre lot. Inside, the home offers multiple living areas, an open kitchen perfect for entertaining, and a thoughtfully designed layout with separate wings--ideal for kids, in-laws, or guests. The primary suite is oversized with a fireplace and a large ensuite, and the unfinished basement offers potential for additional living space, a gym, games room, storage, and more. Step outside to your private backyard oasis featuring an inground pool, a deck, and a pool shed for added storage. Updates include two high-efficiency furnaces, A/C, and full natural gas service--rare for this street. Located just 5 minutes from town, and only 30 minutes to Orillia or Barrie, with easy access to Hwy 12 and Hwy 400. More space, more freedom--upgrade to the lifestyle and space you deserve. (id:60626)
Keller Williams Co-Elevation Realty
3901 Cottonwood Lane
Naramata, British Columbia
Live the dream on the iconic Naramata Bench! This stunning Fir log home is your chance to own a truly one-of-a-kind property with unmatched potential, perfect for horse lovers, hobby farmers, or anyone dreaming of planting their own vineyard. Just steps from the famous KVR Trail, this 9.4-acre estate offers privacy, space, and breathtaking lake views from its sun-drenched western exposure. With over 3,500 square feet of warm, character-rich living space, the home features soaring vaulted ceilings, a welcoming open layout, and a striking copper flue fireplace that anchors the spacious living area. The kitchen is well laid out and ideal for entertaining. Upstairs, you’ll find a loft-style primary suite with ensuite and a second unique loft-style bedroom with its own private lower-level living area and bath—perfect for guests or extended family. On the north side, a separate 1-bedroom suite with private access and outdoor space offers excellent income potential as a Bed & Breakfast or long-term rental. Step outside to enjoy the expansive covered wraparound deck—ideal for entertaining or soaking in the tranquil views. The fenced yard, gardens, and generous shed are a dream for green thumbs and hobbyists alike. Downstairs, the lower level offers practical storage and utility space. This is more than a home, it’s a lifestyle. Book your showing today and experience the peace, potential, and natural beauty this extraordinary property has to offer. (id:60626)
Exp Realty
487151 30 Side Road
Mono, Ontario
Welcome to your private 10 Acre Eden. A One-of-Kind Dome Retreat just minutes from the Bruce Trail, and Primrose School district. Tucked away in complete privacy, hidden from the road and nestled among towering trees, this exceptional ~5,000 sq ft geodesic dome home offers a lifestyle like no other. Set on 10 organic acres, this enchanting property harmonizes nature, sustainability, and creative living in a away that must be experienced to be fully appreciated. Step into a space where architectural uniqueness meets warmth and function. The main residence features 5 spacious bedrooms and 3 full baths, thoughtfully designed for both family life and inspired solitude. An indoor pool (approx 16'x22'), hot tub room and additional 3pc bath create your own year-round wellness oasis. Whether you're swimming laps in winter, outdoor sauna and cold plunge every moment here feels like a retreat. Above the detached 2 car garage, a cozy bachelor unit offers ideal accommodations for guests, in-laws or visiting family-complete with a 3pc bath and kitchenette. Outdoors, the experience continues: A guest cabin with hydro and propane heat. A charming yurt with hydro and a wood stove for off-grid comfort. A large large garage/workshop for the hobbyist or artisan. A small hidden pond and meandering forest trails, perfect for reflection or adventure. The property itself is an organic haven, bursting with life. Enjoy an abundance of native plants, herb gardens, and fruit from pear, apple, blackberry, blueberry, raspberry, elderberry and wild strawberry patches. Infrastructure includes a drilled well, UV system and iron filter and an owned grid-tied solar system-reducing hydro costs while staying environmentally conscious. This is more than a home-it's a sanctuary. Perfect for families and multi-generational living or for someone seeking a personal retreat center to host, heal or simply live in harmony with nature. A rare opportunity to own something truly special. Welcome to Eden. (id:60626)
Royal LePage Rcr Realty
2 4579 Culloden Street
Vancouver, British Columbia
Discover a stunning 3-bed, 3.5-bath ½ duplex in Vancouver´s desirable Cedar Cottage neighborhood. Exquisite finishes elevate every detail, from the expansive kitchen featuring Fisher & Paykel appliances, quartz countertops, and a dining area, to the inviting living room with patio doors for effortless indoor/outdoor flow. Upstairs, the primary bedroom offers a walk-through closet and a luxurious ensuite with a walk-in shower and custom niche. The flexible upper-level space adapts as a third bedroom, office, or gym. Stay cozy with an energy-efficient heat pump, plus enjoy peace of mind with a 2-5-10 warranty, enhanced security, and oversized garage parking with EV capability. Style and practicality at an unbeatable value! (id:60626)
Macdonald Realty
15006 99a Avenue
Surrey, British Columbia
This charming home is nestled on a quiet street and offers a perfect blend of comfort and functionality. It features spacious living areas and a kitchen thoughtfully designed for modern living. The generously sized bedrooms provide plenty of space for the whole family, while the home's smart layout ensures both comfort and flexibility. A self-contained secondary suite adds incredible value-ideal for rental income or accommodating extended family. Outside, enjoy a beautifully maintained garden and a large patio, perfect for relaxing or entertaining. Conveniently located close to schools, grocery stores, shopping, and transit, this home is a fantastic opportunity for families and investors (id:60626)
Lehomes Realty Premier
5275 Thornwood Drive
Mississauga, Ontario
For more info on this property, please click the Brochure button. Beautifully Maintained Family Home with Walkout Basement & Solar Savings - “PRIME MISSISSAUGA LOCATION”! Welcome to this charming and energy-efficient 2-storey home Beautiful well maintained 2 storey home located near the new LTR on Hurontario Street. Short distance to Square One, Hwy 403, 401, 407, public schools, middle schools, banks, grocery stores, Sandalwood Park and the Community Centre. The home has a a walkout basement to a private fenced backyard, backing onto the open area of St Jude public school. The basement unit is finished with pine flooring, a gas fireplace, 4pc bathroom and sliding glass doors to the private patio and backyard. The unit has two large windows to brighten up the living space that any homeowner or renter will enjoy. Home includes, but not limited to, two single garage entry doors with two Level 2 EV charger outlets. The hydro was upgraded to a 200 amp panel, rooftop solar panels were installed in 2022, is owned which reduces your hydro bills for substantial annual savings. There is an owned front yard sprinkler system, hot water tank, gas furnace & A/C unit. The furnace is located in a large storage room. Also, the home is equipped with an owned home monitoring system, which you can activate with a monitoring company of your choice. There are nine (9) exterior hardwired security cameras. The spacious renovated custom kitchen has 1 dishwasher, 1 stainless steel stove, 1 stainless steel fridge, 1 stainless steel microwave, and a granite counter top. There is a large custom designed pantry for lots of storage. There is a sliding glass door from the kitchen to access the large deck, which overlooks the backyard and open green space to the east. The mature maple tree, when in full foliage, provides privacy for the deck, which has a wall on each side. Some photos are virtually staged. (id:60626)
Easy List Realty Ltd.
185 Louise Creek Crescent
West Grey, Ontario
Custom stone bungalow on 2.18 private acres in Forest Creek Estates! This desired community offers country living with attractive amenities such as high-speed fibre internet, walking trails, and many recreational activities in the surrounding lakes such as fishing, swimming, kayaking and more. The town of Hanover is only a 15 minute drive away on paved roads for shopping and necessities. This grand home offers 4168 total square feet of living space, with beautiful finishes and extras throughout. Upon entering from the covered front porch, you'll be impressed by the open concept living space with hardwood floors and vaulted ceilings. The corner kitchen showcases stunning quartz countertops, a walk-in pantry, large island with bar seating, and all appliances included. The living area is centred around a propane fireplace with ornamental shelving, and there is a walkout to a covered patio from the dining space. There are 3 bedrooms on the main level, including the spacious master suite. Here you'll find a bright walk-in closet with organizers, and a 5 pc ensuite with a beautiful soaker tub, tiled shower, double sinks, and heated floors. Main level laundry and an additional bathroom with double sinks and a tub/shower combo, are conveniently located down the hall. At the opposite end of the home, you'll find a great mudroom which offers entry to the heated oversized 3 car garage, allowing plenty of room for vehicles and extras. A hardwood staircase from your living area leads you down to a massive recreation room, perfect for entertaining with another fireplace and a wet bar. Also on this level is another bedroom, bathroom, gym, storage, and stairs up to the garage. Additional features included: cell phone booster, water treatment (softener, iron filter, UV light), remaining Tarion Home Warranty, and Generac home generator. Lot next door is also available for purchase, MLS X1205746. Come take a tour to see all this home has to offer! (id:60626)
Keller Williams Realty Centres
225b Grizzly Ridge Trail
Big White, British Columbia
These homes are nestled in a private cul-de-sac of similar new exclusive designs. You will absolutely fall in love with this home; from the beautiful finishes throughout, the thoughtfully designed floor plan, to the breathtaking, unobstructed, panoramic views of the Monashee Mountains - this brand new home has it all! The main level features a professionally designed gourmet kitchen, large living room with stone fireplace and vaulted ceilings, spacious dining room, plus access to the covered deck, which is an ideal place to soak in the views from the included hot tub after a long day on the slopes. Down one level you will find 3 bedrooms including the master suite with 4 piece ensuite bath and walk in closet, an additional full bathroom for your kids or guests, plus laundry room. Below this level is a walkout basement with another master suite with ensuite, plus large rec room with wet bar and another fireplace, an additional full bathroom, and small patio. 2 pets allowed, no rental restrictions, low strata fees, and all appliances! (id:60626)
RE/MAX Kelowna
689 Dovercourt Road
Toronto, Ontario
Incredible investment opportunity in a prime Toronto location. This fully tenanted 2.5-storey 2 unit property offers spacious units, each with ample living space, making it ideal for renters and owners alike. The property has been maintained, ensuring a hassle-free experience for the next owner. The main and upper units are bright and roomy, providing comfortable layouts that attract long-term, quality tenants. Additionally, there is a double-car detached garage at the rear, accessible via a laneway, with possible potential for a future garage suite to generate more rental income. With a highly desirable location close to transit, schools, and amenities, this property is a rare gem for investors or those looking to live in one unit and rent the other. (id:60626)
RE/MAX Escarpment Realty Inc.
24 Treeview Drive
Toronto, Ontario
Fully renovated home with permits, featuring 3 bedrooms in the main house with private kitchen, laundry, and heated floors in the kitchen and bath. Legal 2-bedroom basement apartment with separate entrance, its own kitchen and laundry. Brand new furnace and A/C, all-new plumbing and electrical throughout. Finished attic converted to entertainment room with potential for a 3rd unit. Garage equipped with electrical panel for EV charger and potential for laneway suite. Garden suite possible up to 1300 sq ft. Quality craftsmanship throughout move-in ready and income-generating! (id:60626)
RE/MAX Millennium Real Estate
49 Jubilation Dr
St. Albert, Alberta
Brand new Urbis masterpiece! The open foyer welcomes you to this opulent air conditioned 2 story that offers almost 4400 sqft of lake-house style living. Dedicated 4 bedrooms can be extended to 5 if needed. Amazing kitchen offers 9' island, Miele appliances, walkthrough pantry w/2nd fridge, large dinette and all this anchors the living room with stone f/p and wood beams. The main floor also features a home office, powder room, access to the large rear deck and a mudroom that takes you to the triple heated garage! Upstairs is home to the vaulted primary suite which is massive and complemented with a 5 piece ensuite & w/i closet. Two more bedrooms, 5 piece bathroom, laundry room and bonus room round out this level. Fully finished basement provides a rec/family area with f/p and bar. You will also enjoy another bedroom, exercise room with windows and mirrors, 4 piece bathroom and generous basement storage. This home is close to the lake/beach. Some photos are virtually staged. (id:60626)
RE/MAX Preferred Choice
128 Grindstone Way
Dundas, Ontario
Welcome to 128 Grindstone Way, an exceptional custom-built bungalow located on one of Waterdown's most prestigious streets, backing directly onto the scenic Bruce Trail. This rare offering combines timeless craftsmanship and natural beauty - all just minutes from local amenities. Built by Ben Van Hoeve Homes, this residence has been lovingly maintained by its original owner and includes the original architect's drawings and plans - a valuable asset for anyone considering future renovations. Notable construction features include Engineered floor joists, a Lennox furnace, air exchanger and R-2000 certification offering durability, functionality, and upgrade potential. Designed for comfortable one-floor living, the home boasts two generously sized bedrooms, main-floor laundry, and 9-foot ceilings with skylights that flood the space with natural light. The large eat-in kitchen is perfect for gatherings or future customization. One of the bedrooms overlooks the tranquil Bruce Trail and could easily be transformed into a stunning primary retreat. Downstairs, the walkout basement offers three additional bedrooms, making it ideal for family, guests, or work-from-home needs. Step outside to enjoy a beautifully landscaped yard with an irrigation system, a spacious deck with tree-lined views, and frequent sightings of deer - your private connection to nature. A rare opportunity to enjoy nature while staying close to all Waterdown's amenities! (id:60626)
RE/MAX Escarpment Golfi Realty Inc.
13517 79a Avenue
Surrey, British Columbia
THIS renovated single-family home located in a family-friendly neighbourhood close to COSTCO,SUPERSTORE & CANADIAN TIRE.This 2 story Home sitting on appr. 10,552 sq feet lot, located in desirable area. Rare find... Majority of the trees are along the property lines which provide great privacy. House in decent condition with 3 beds, 1 bath upstairs, kitchen and separate living & family rooms. Downstairs you have a 1 bedroom basement suite, with potential for a second 1 bedroom basement suite. Additionally, an attached workshop with a separate entrance is heated/insulated and has potential to be converted into a bachelor suite. Partially renovated throughout with carpet, washrooms, central AC. Renovate and live, hold and collect rental income, or build your 3 storey dream home. (id:60626)
RE/MAX Performance Realty
5489 Fourth Line
Erin, Ontario
YOUR DREAM HOME AWAITS YOU, On this 86 acre Property! Only 10 minutes from Erin Township who's motto Is "Come Experience The Charm". This property is nestled seconds from HWY 124 with a breathtaking view over the 86 Acres of mixed hardwood bush and excellent agricultural land to work. Build your dream home under section 5.1.2. Table 4. This can also be multiple residential potential with also large out Buildings that can be constructed under section 5.1 & 4.2. All potential documents from township are attached to notes. Also located 10 minutes from Acton, Rockwood and only 25 minutes to the 401. (id:60626)
RE/MAX Real Estate Centre Inc
17293 64 Avenue
Surrey, British Columbia
Absolute showstopper in West Cloverdale! Fully renovated top-to-bottom in 2024 by Heirloom Projects with a fresh modern design. Bright main floor boasts a stunning kitchen with gas range, s/s appliances, custom millwork, massive walk-in pantry, new windows, updated lighting, A/C & cozy fireplace. Upstairs features 4 spacious bedrooms incl. a luxurious primary with double doors, walk-in closet & spa-like ensuite with oversized shower & double sinks. Basement offers a media/bar room for upstairs use plus a 2-bed MTM suite. Central air conditioning throughout. Fantastic location-walk to parks, schools, transit & shopping. (id:60626)
Century 21 Coastal Realty Ltd.
2722 Eagle Mountain Drive
Abbotsford, British Columbia
One of the best values on Eagle Mountain! Welcome to this stunning luxury home featuring unobstructed views of the Fraser Valley & Mt. Baker from both levels. With the master conveniently located on the main, this home is perfect for downsizers or young families. Beautiful vaulted ceilings, with floor-to-ceiling windows & stunning gourmet kitchen, perfect for entertaining. Soak in the views & unwind while BBQing on your covered deck. On the lower level you will find 3 generously sized bedrooms, theatre room, complete with soundproofing & wet bar, & large rec room, the perfect hangout spot! Eagle Mountain living offers a safe & family-oriented community, close to the new elementary school! Seize this chance to experience mountain living at an unbeatable price point!OPEN HOUSE JULY 26 1-3PM (id:60626)
Real Broker B.c. Ltd.
1752 Highway 35 S
Kawartha Lakes, Ontario
Welcome to your private paradise where mother nature is your landscaper! Nestled on 95 acres, this spacious 5-bedroom, 3-bathroom country home offers the perfect blend of privacy with endless potential for large multi-generational family living or just a quiet hide-a-way retreat. As you enter the property, a long private driveway through open meadows and mature woods, leads you to a well built, ICF constructed 3900 sq foot home with views of nature in every direction. Inside, you'll find an expansive foyer leading to a large great room with an eat-in kitchen and a spacious bright living area with a stone fireplace. Large windows flood the home with natural light and bring the outdoors in. Access the vast deck and above ground swimming pool from the eat-in kitchen. The main floor also features a large guest or primary bedroom, 4 pc bath, walk in pantry, main floor laundry room with access to the oversized garage. The open staircase leads you to the second floor where you will find 4 sizeable bedrooms and a 4 pc bathroom. The primary bedroom on the second floor offers a walk-in closet, ensuite and an office/nursery or 6th bedroom. Enjoy morning coffee & evening wine from the primary suite balcony overlooking the pool and watching nature at its finest. The additional living space over the garage has huge potential. This exceptional property offers a rare combination of acreage, privacy and comfort. Teeming with wildlife, the land is a haven for deer, wild turkey, songbirds, and native flora. A stocked Pigeon river winds through the property, adding to its serene charm and potential for recreational use. This private retreat is a fishing, hunting paradise, or a stunning backdrop with endless possibilities and a true connection to the natural world. Secluded yet accessible, while remaining close to amenities it is a perfect balance of rural tranquility & convenience. Only 15 min to Lindsay, 15 minutes to Hwy 115, 20 minutes to the 407. You will want to live here! (id:60626)
Royal LePage Kawartha Lakes Realty Inc.
20419 91a Avenue
Langley, British Columbia
Beautifully maintained 5bed, 3bath Walnut Grove home tucked in a quiet cul-de-sac on a large, level, and private lot. The bright upper floor features oversized windows, fresh paint, new blinds, updated lighting, and a renovated bathroom (2022). The kitchen includes stainless appliances and opens to a wraparound deck with updated railings-perfect for BBQs. Downstairs offers a legal 2-bedroom suite with private entry, laundry, new fridge (2022), and dishwasher (2023), ideal for in-laws or rental income. Additional upgrades include A/C, high-efficiency hot water tank, 50-year roof, solar panels, EV charger, PEX plumbing, concrete patio, exterior paint, and self-watering garden beds. Walk to Dorothy Peacock Elementary, Walnut Grove Secondary, parks, shops, trails, and enjoy easy Hwy 1 access. (id:60626)
Oakwyn Realty Ltd.
28 Clockwork Drive
Brampton, Ontario
Legal 2 bed basement apartment with separate entrance + secondary inlaw suite with full bath! Gorgeously renovated family home with 4000+ sq ft of living space. You won't find another like this! No carpets in the house, custom moldings added to the walls, hardwood recently replaced. Chef's kitchen with gorgeous finishes and appliances - centre island with waterfall granite counter matching the granite backsplash. Oversized windows with California Shutters throughout the home allow for tons of natural light. Spacious bedrooms each features it's own private ensuite. Extras: Registered 2 unit dwelling with the city - legal basement apartment PLUS second inlaw suite downstairs each with a full bathroom as well totally separated. Rental potential of $3000/month for the basement! Separate laundry for basement and upstairs. (id:60626)
Sam Mcdadi Real Estate Inc.
121 King Street E
Hamilton, Ontario
Great opportunity and potential for investor or builder, located in the heart of Stoney Creek. Close to all amenities. 1.5 storey home situated on large L-shaped lot with possible rear lot severance. Renovate the existing home or divide into 2 larger lots. (id:60626)
Royal LePage State Realty
1208 Minnow Drive
Dysart Et Al, Ontario
Discover the ultimate lakeside retreat on 3.24 acres , a custom-built, four-season chalet that seamlessly combines rustic charm with comfort. Situated on the pristine shores of Kennisis Lake, nestled at the end of Paddy's bay, w/ 174 feet of Shoreline - a dream destination for boating enthusiasts and snowmobilers alike. Built with ICF construction from the basement to the roof, this home is as energy-efficient as it is durable. Inside, soaring cathedral ceilings and expansive windows fill the open-concept living space with natural light and offer breathtaking views of the lake. Designed for year-round comfort, the lower level features radiant in-floor heating, ensuring warmth during the coldest months. In the summertime enjoy the peaceful tranquility of the bay, or venture out to Kennisis Lake where you can explore at your leisure, the 2nd largest Lake in Haliburton. Whether you're looking for a quiet retreat in front of the wood burning fire, or adventure, this cottage offers the best of both worlds. Outdoor enthusiasts will be captivated by this properties unbeatable location w/ the Haliburton ATV + Snowmobile trails at your doorstep. Known as Ontario's snowmobiling wonderland it offers over 400 km of well developed + carefully maintained snowmobile and winter ATV trails, and Haliburton Forest is considered to be one of the Top 10 snowmobiling destinations in North America. The detached, insulated, + drywalled 3-car garage is ideal for storing snowmobiles, ATVs, and summer toys. Heated capability ensures your gear is always ready to go.Summers are equally magical, with a massive U-shaped. his stunning chalet is more than a home it's a lifestyle. Don't miss your chance to experience the best of lakefront living. Wrap around deck was just redone last year which is great for hosting large gatherings, BBQ'ing and endless entertaining. Deck near the waters edge was also redone. Above the Garage can be converted to a loft, or use for extra storage. (id:60626)
Housesigma Inc.

