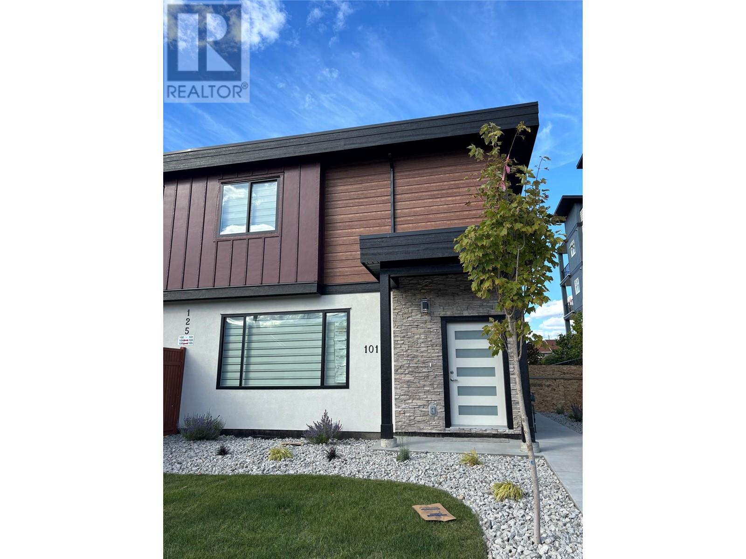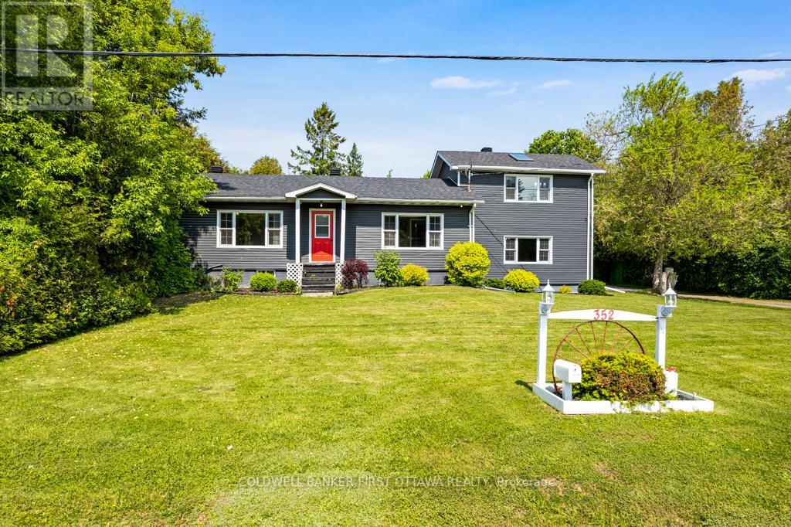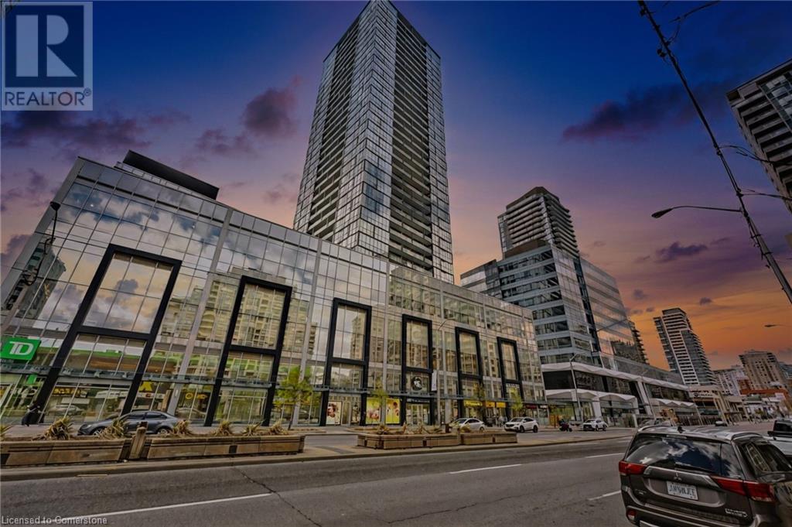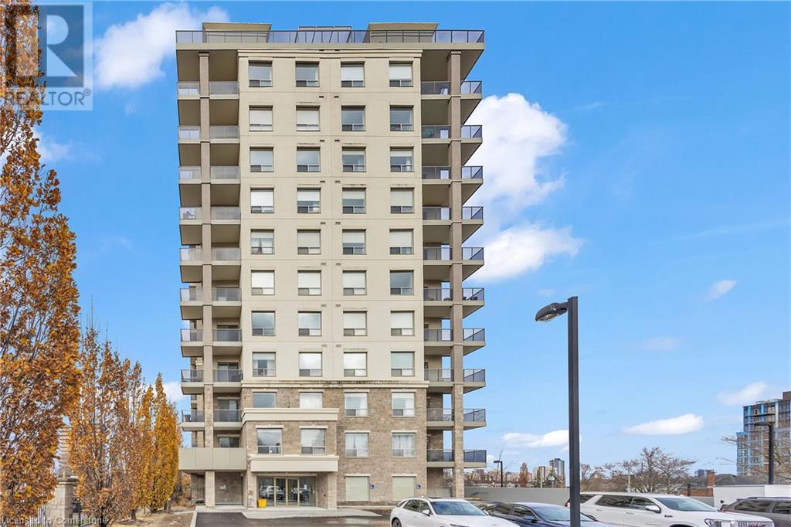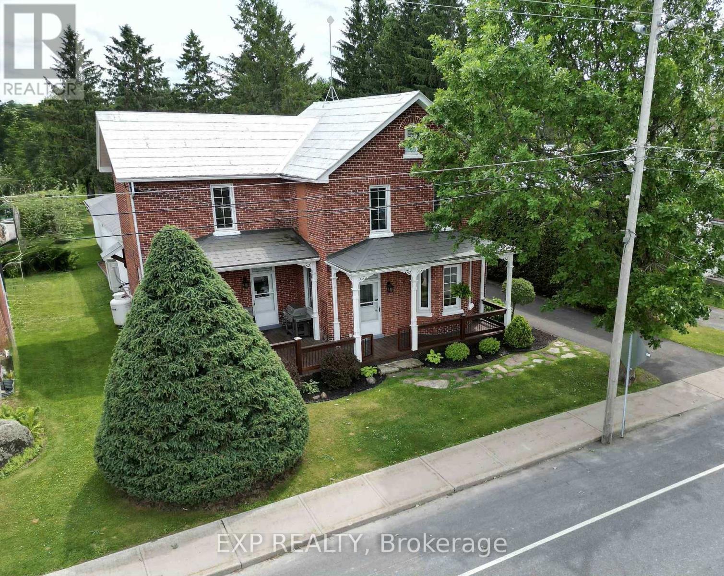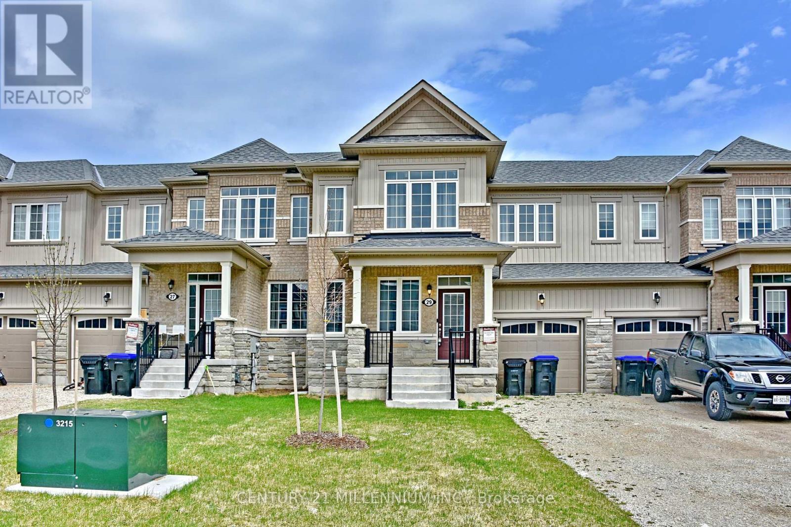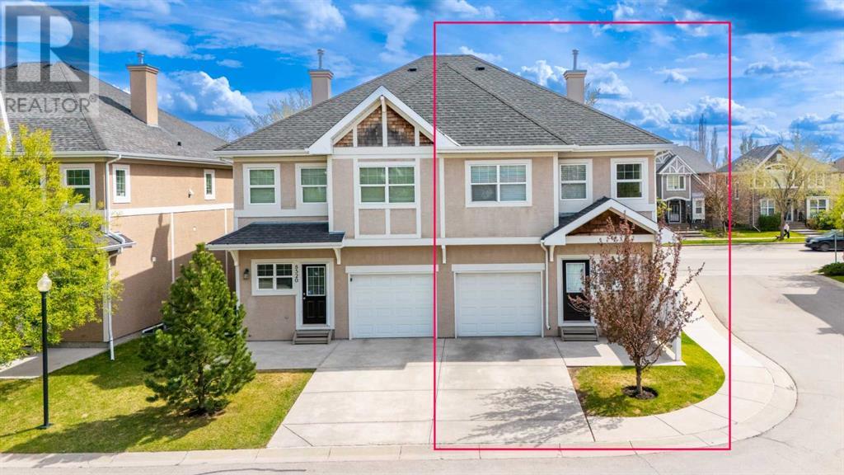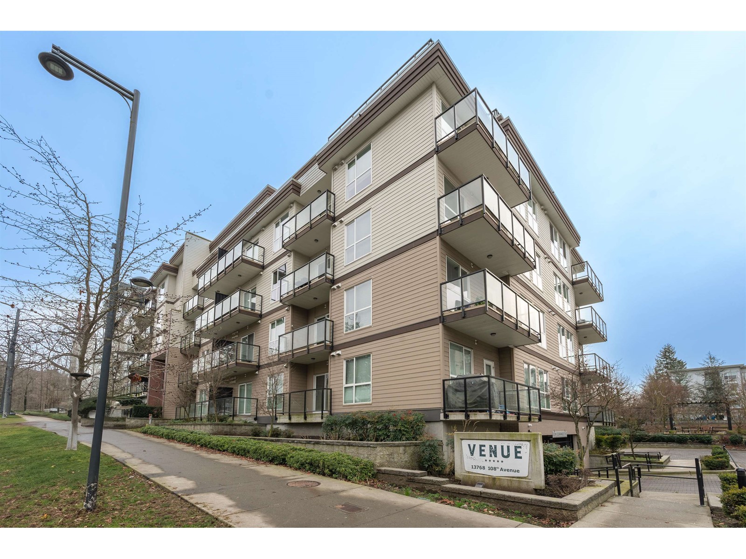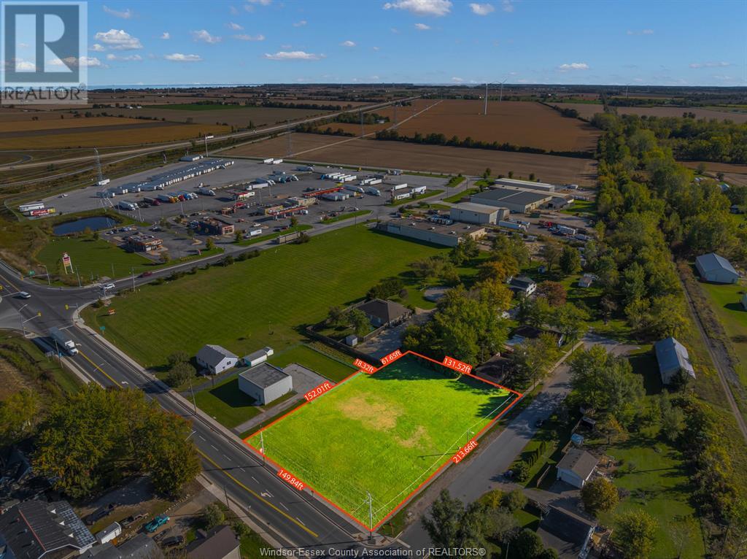125 Calgary Avenue Unit# 101
Penticton, British Columbia
Central Location nearby Safeway, Shoppers Shopping mall. The address is 125 Calgary Avenue, Penticton . These 3 Brand New duplexes BUILDING A, BUILDING B and BUILDING C are ready to MOVE IN. Builders new home warranty, modern design, and affordable. Each unit is priced to sell at $589,900 plus GST. Each half duplex has 3 bedrooms, 2.5 bathrooms, laminated floors on main floor, carpet in the bedrooms and stairs, natural gas heat , 3 Feet crawl space, small fenced back yard paved and some grass area with designated open parking at the back lane, new appliances, and central air conditioner. Low strata fees at $126/month ,vacant, immediate possession available upon completion. (id:60626)
Exp Realty
145 Tarington Court Ne
Calgary, Alberta
** OPEN HOUSE TOMORROW JUNE 29 - 1 PM TO 4 PM** Meticulously Fully renovated and expanded to offer both comfort and style. This stunning 2-storey home in the desirable NE community of Taradale boasts 4 bedrooms, 2.5 bathrooms and FULLY FINISHED LEGAL ONE BEDROOM BASEMENT suit with separate entrance. The main level features a spacious and bright living room, a well-appointed kitchen with ample cabinetry, and a dining area. The upper floor has 3 generous bedrooms, ensuring everyone has their own space. The master bedroom has a walk-in closet. Featuring FULLY RENOVATED; including a, fresh paint, updated Vinyl flooring, new baseboards, bathroom vanities, mirrors, lighting, and more, this property is move-in ready and full of modern charm. The curb appeal is undeniable, complemented by a meticulously landscaped backyard that’s perfect for relaxation and entertaining. Enjoy the lovely oversized front porch at the front of the home, perfect for enjoying the neighborhood and relaxing on a warm evening while the huge backyard East facing to green space is your true OASIS where family fun and al fresco dining and entertaining take place and summer memories are made. This home has an amazing floorplan with the spaces feeling comfortable and sizable for a family. Conveniently located close to schools, parks, ponds, off-leash dog park, public transportation, shopping and all levels of amenities and major roadways for ease in and out of the city. Extras include RV parking, off-street parking for multiple vehicles, and ample room for a double or triple garage. Don't miss out & schedule your showing today! (id:60626)
Urban-Realty.ca
352 Highway 15
Rideau Lakes, Ontario
Set on just under an acre at the edge of Smiths Falls, this well-maintained and updated home offers versatility, space, and country charm without the country commute. The main residence features two bedrooms, 1.5 baths, and a large, light-filled kitchen/dining area with vaulted ceilings, skylights, and a flexible layout. The detached island allows you to customize the space to your needs, and generous cabinetry keeps everything within reach. Downstairs, a south-facing picture window fills the living room with warm natural light. The in-law suite, which is connected but fully separate, provides a private, self-contained space, ideal for family, guests, or rental income. With its own entrance, full kitchen, living room, bright bedroom, and 4-piece bath, it is move-in ready. The two units share a laundry area with stacked washer and dryer, and heating/cooling is efficiently shared through a central electric furnace (2023) and A/C system (2021). The thoughtful layout allows for easy future conversion back into a unified 3+ bedroom single-family home should the need arise. Downstairs, the basement, with 6-foot ceilings, has long served as a hobbyist's woodworking shop and remains well laid out for projects or storage. The attached double garage provides even more utility, and a 23' x 13' outbuilding at the rear of the property awaits your vision, whether for a workshop, storage, or full renovation into additional living space. Recent updates include new shingles (2024), kitchen skylights (2022), siding and windows (2020), additional insulation in the attic, and spray foam insulation in the crawl space (2021). Whether you're looking for multi-generational living or a property with income potential, this home offers space to grow and room to breathe, just minutes from town. (id:60626)
Coldwell Banker First Ottawa Realty
5180 Yonge Street Unit# 1006
Toronto, Ontario
Stylish 1 Bedroom + Den Condo in the Heart of North York. Welcome to this beautifully designed unit offering a functional layout with 1 bedroom plus a spacious den, perfect for a home office or guest space. Enjoy modern finishes throughout, including sleek vinyl flooring and a contemporary 4-piece bathroom. The bright, open-concept living area extends to a generous west-facing balcony—ideal for relaxing and enjoying sunset views. Conveniently located with direct underground access to North York Centre subway station, Loblaws, restaurants, and shops. Easy access to Hwy 401, the DVP, and downtown Toronto makes commuting a breeze. Building amenities include a fitness centre, theatre, yoga room, billiards, party room, steam/sauna, outdoor terrace, and guest suites—everything you need for comfort and convenience. Note: Some images have been virtually staged. (id:60626)
RE/MAX Escarpment Realty Inc.
223 Erb Street W Unit# 502
Waterloo, Ontario
Welcome to 223 Erb St, Unit #502 — A luxurious home located in the Westmount Grand building in Uptown Waterloo. Here are the top reasons you'll love this property: 1 - SIZE AND LAYOUT - A spacious 1,400+ total sqft condo that feels like a home, featuring soaring ceilings, large rooms, and an open-concept layout. Large windows throughout provide abundant natural light, creating a bright and welcoming atmosphere. 2- THE PRIMARY BEDROOM - Boasting double closets and a large 4-piece ensuite with a tile and glass shower, deep soaker tub, and granite countertop vanity. 3- THE KITCHEN - A large kitchen with granite counters, ample storage, an island with seating, and full-size stainless steel appliances, including a dishwasher. 4- THE BALCONY - A generous open balcony, perfect for relaxing, enjoying fresh air, sipping your favorite beverage, reading a book, or listening to music.5- THE BUILDING - The Westmount Grand is a premium building in Uptown Waterloo that truly feels like home. It offers amenities such as a fitness centre, a lounge/library area, a rooftop deck with a barbecue, a party room for larger gatherings, and visitor parking. 6- PARKING AND STORAGE -Includes the added value of an owned underground parking space and a dedicated storage locker, providing convenience and extra space for your belongings. This is truly a beautiful unit in a premium building. Book your showing today! (id:60626)
RE/MAX Twin City Realty Inc.
5078 County 10 Road S
The Nation, Ontario
Welcome to this charming 2-story brick residence, where timeless character and thoughtful upgrades come together on a beautifully landscaped lot. This captivating home blends old-world charm with modern comfort, offering an inviting space for both relaxing and entertaining. Step inside to discover the warmth of original maple hardwood floors on the main level and rich pine floors upstairs. Soaring ceilings enhance the sense of space, while unique custom touches throughout reflect the homes heritage and personality. Comfort is ensured year-round thanks to a brand-new high-efficiency heat pump system. A standout feature is the fully insulated main floor studio perfect for a recording space, home office, in-law suite, or even a luxurious main-floor primary. Designed for performance and privacy, it features soundproofed walls, thermal glass windows, a whisper-quiet climate system, a sleek new 3-piece bathroom, and direct access to the heated double garage. Outside, the home continues to impress with a newly paved driveway that accommodates six vehicles and a lush yard bursting with perennial gardens and a sun-drenched gardening area. A Cal-Spa hot tub with an electric Covana cover offers the perfect spot to unwind in style. Updates include upgraded electrical panels and switches, a stainless steel water pump (2023), and a robust tin roof covering the majority of the home, providing peace of mind for years to come. The living room addition is protected by newer asphalt shingles installed in 2021. With three full bathrooms and an abundant water supply, convenience is never in short supply.Whether you're drawn to the character, the functionality, or the peaceful setting, this home offers a unique opportunity to enjoy country charm with all the modern perks. ** This is a linked property.** (id:60626)
Exp Realty
29 Stately Drive
Wasaga Beach, Ontario
This beautifully maintained townhome features an open-concept main floor with laminate flooringthroughout, a spacious primary bedroom with 4-piece ensuite and walk-in closet, and a basementroughed-in for a future bathroom. Located in a quiet, family-friendly neighbourhood just a4-minute walk from Wasaga Beach Public School (with French Immersion), it's perfect forfamilies or those looking to downsize. Enjoy a peaceful lifestyle away from the GTA withquality schools nearby. (id:60626)
Century 21 Millennium Inc.
8522 Wentworth Drive Sw
Calgary, Alberta
Stunning Corner-Lot Home in Coveted West Springs8522 Wentworth Drive SW, CalgaryThis beautifully maintained corner-lot Semi-detached home offers the perfect blend of space, light, and location in highly desirable West Springs!HOME HIGHLIGHTS:• Sun-filled corner unit with exceptional natural light & privacy• Gorgeous 9' ceilings & rich hardwood floors throughout main level• Chef-friendly kitchen with abundant storage & counter space• Spacious great room with cozy gas fireplace + sunny informal dining area• 3 generous bedrooms upstairs, including a lavish primary suite with walk-in closet & ensuite• Convenient upper-floor laundry• Fully developed basement with 4th bedroom, full bath & family room?? OUTDOOR & LOCATION PERKS:• Private patio & single attached garage• Steps to top-rated schools: St. Basil Elementary/Jr High (Catholic) & West Springs School (CBE)• Walk to groceries, cafes, restaurants, LRT & West Side Rec Centre• Quick access to 85th St shops & Westhills amenitiesWHY YOU'LL LOVE IT:"Rare corner unit with premium finishes in one of Calgary's most walkable, family-friendly communities!"Don’t miss this move-in-ready gem in one of Calgary’s best neighbourhoods! (id:60626)
Prep Realty
19 Dallaire Drive
Carstairs, Alberta
This fully finished family home sits on a spacious corner lot in an great location — just a short walk to the school and the arena. Step inside to a bright, welcoming space featuring warm hardwood floors, soaring vaulted ceilings, and a layout that feels open and inviting.The kitchen is perfect for entertaining with a large island and eat-up bar, gas stove, dark cabinetry, and a roomy dining area that opens onto a composite deck. The deck has a gas hookup for your BBQ, and the south-facing backyard is fully fenced with a lovely pergola, storage shed under the deck, and even space for RV parking and a dog run. You’re also right near the walking trails in Havenfield, and on quiet evenings, you might even hear the fountains from the nearby pond.Built by local builder Limetwig, this home includes a cozy three-sided gas fireplace and a comfortable living room. On the main floor, you’ll find two good-sized bedrooms (or one and a home office) plus a full 4-piece bath. Just a few steps up, the bonus room leads to your private primary suite with a walk-in closet and 4-piece ensuite.Downstairs, the large windows let in plenty of light, and the layout is ideal for teens or guests with two more bedrooms, a 3-piece bath, a family room, and extra storage. The home also features in-floor heating to keep things cozy year-round.There's room for the whole family here — reach out to your favorite Realtor to book a showing! (id:60626)
Real Broker
528 13768 108 Avenue
Surrey, British Columbia
Welcome to VENUE, this 2 bedrooms plus den and 2 bath top floor, corner unit. 9 foot ceilings throughout, oversized windows, quartz countertops, stainless steel appliances, granite countertop island added 5 years ago, and in-suite full sized washer/dryer. There is an open den area and a full sized balcony. Building features a rooftop deck with barbeque outlets and sitting areas offering city and mountain views. Just a few minutes to SkyTrain, SFU campus, Centre City Mall, North Surrey Recreation Centre, and easy freeway access. Book your private viewing! (id:60626)
Century 21 Coastal Realty Ltd.
201 - 3600 Hwy 7
Vaughan, Ontario
Welcome To Prestigious Centro Square In The Heart Of Vaughan. Enjoy The Comfort Of Your Spacious 1 Bedroom +1 large Den With 9-foot ceilings. 660 Sft+40Sft Balcony as per builder's floor plan. 1 underground parking. Beautiful open-concept design. Laminate flooring throughout. Amenities include an exercise room with Yoga, Golf Simulator, Indoor Pool, Whirlpool, Sauna & Change Rooms, Card Room, Multi-Purpose Party Room, Outdoor Green Rooftop Terrace, Shops on the main floor & plenty of visitor parking. Enjoy the conveniences of your living with steps to shops, grocery stores, entertainment, dining, movie theatres, Vaughan Subway Station/Transit & Major Hwys. (id:60626)
Royal LePage Certified Realty
6120 Main Street
Comber, Ontario
Exceptional chance to build your dream business on this high-exposure corner lot located directly off Exit 48 (Hwy 77) and Highway 401. Surrounded by Comber’s newest commercial developments—including A&W, Tim Hortons, Esso Truck Stop, and Petro Gas Bar—this site benefits from consistent traffic and excellent visibility. The lot spans approximately 30,881.63 sq. ft. (0.709 acres) and is zoned C1, allowing for a wide range of commercial uses such as auto sales and service, financial institutions, fitness centers, restaurants, greenhouses, pharmacies, and more. Perfectly positioned for regional access—just 30 minutes to Windsor or Chatham and 20 minutes to Leamington—this location supports strong future growth potential. Buyer to verify all information. HST applicable. Video tour and additional documents available—contact us for more details. (id:60626)
Jump Realty Inc.

