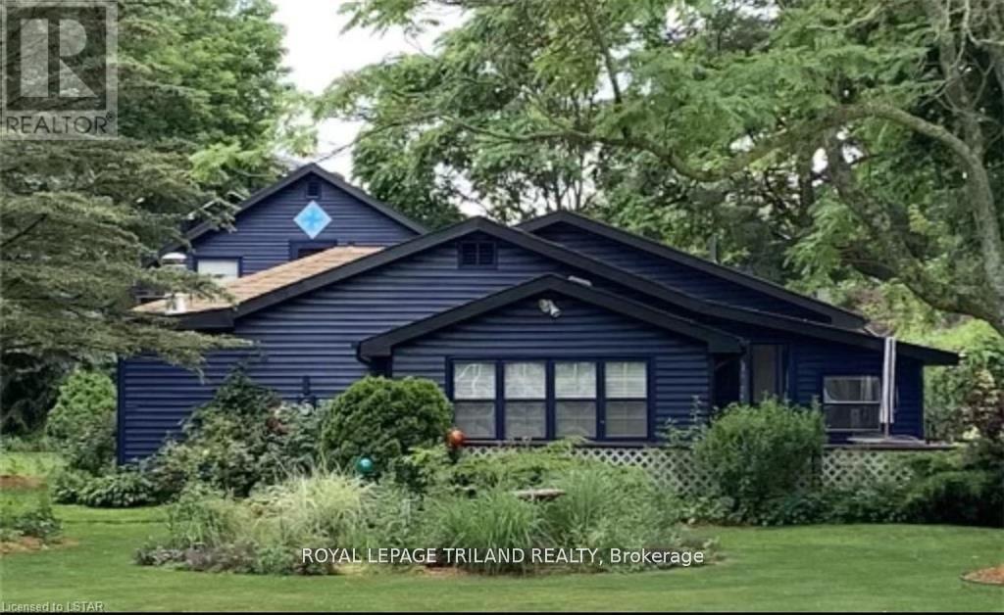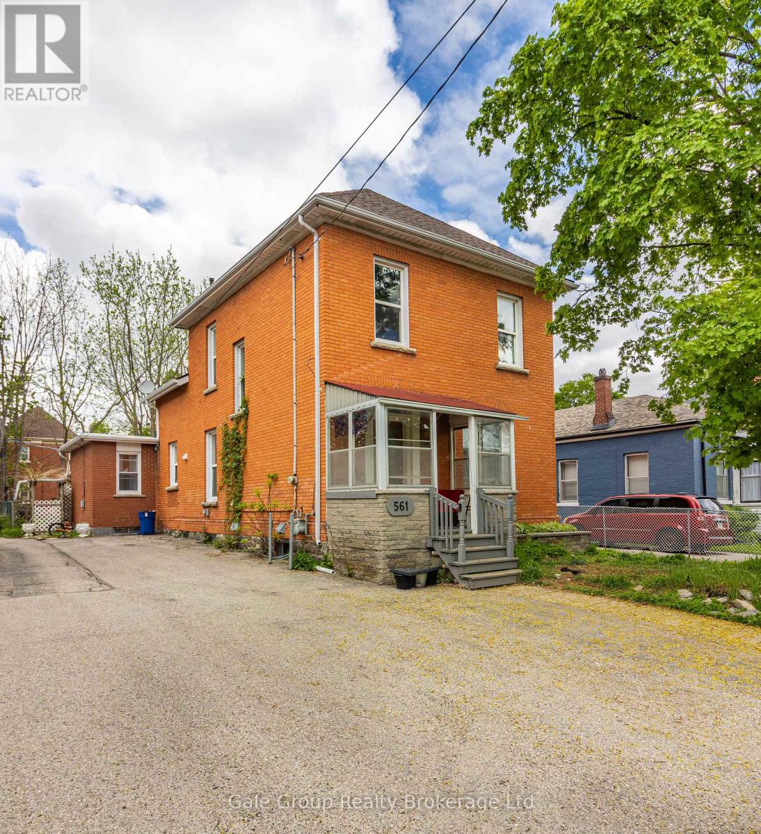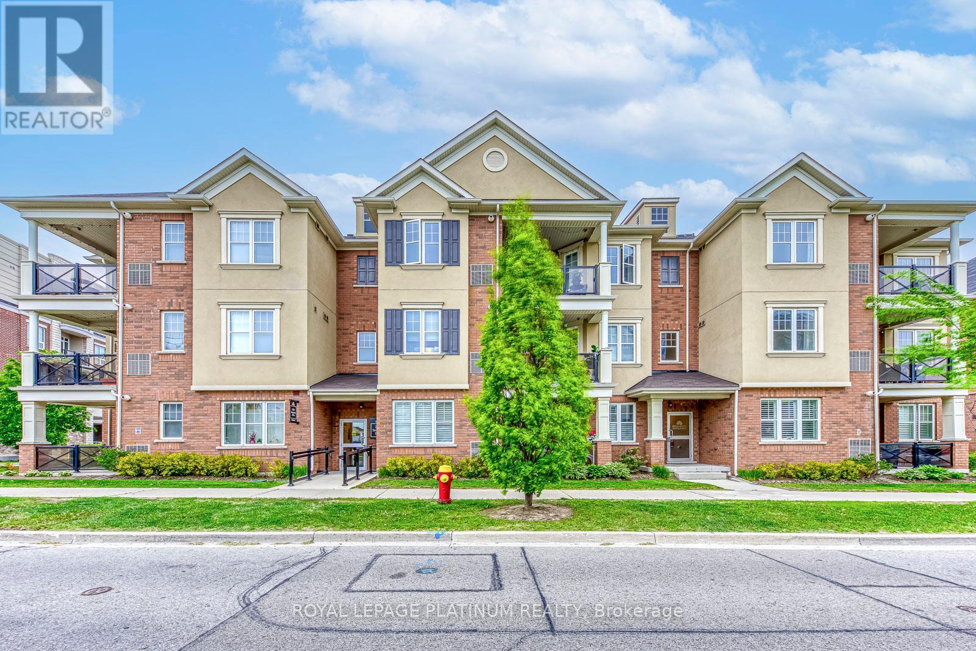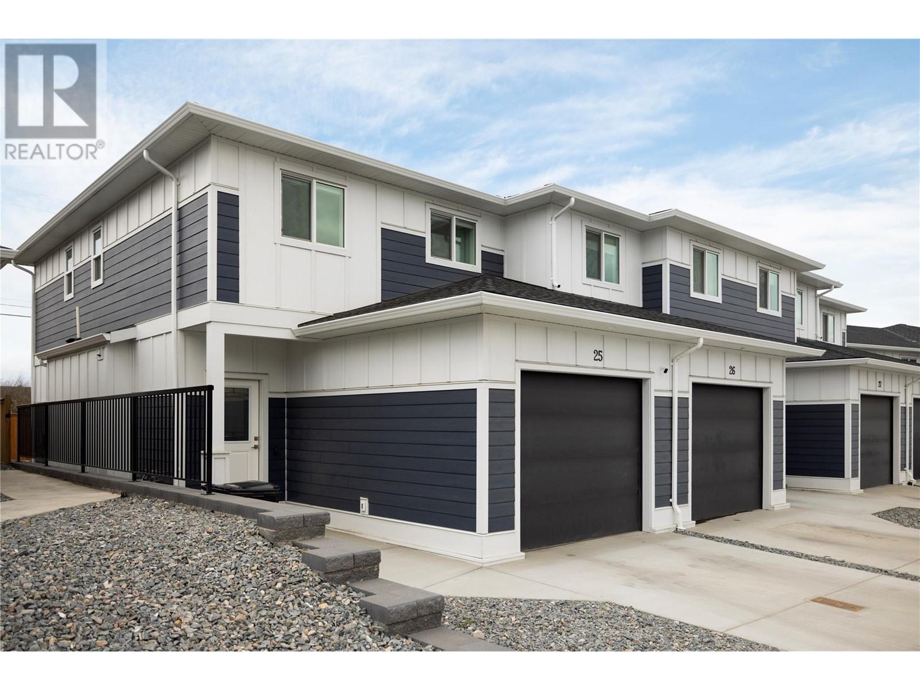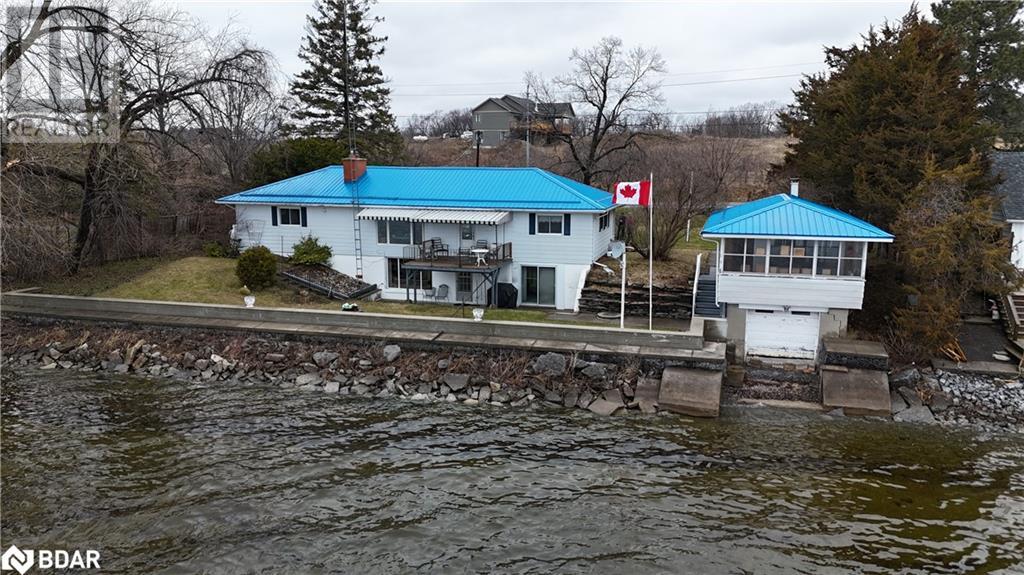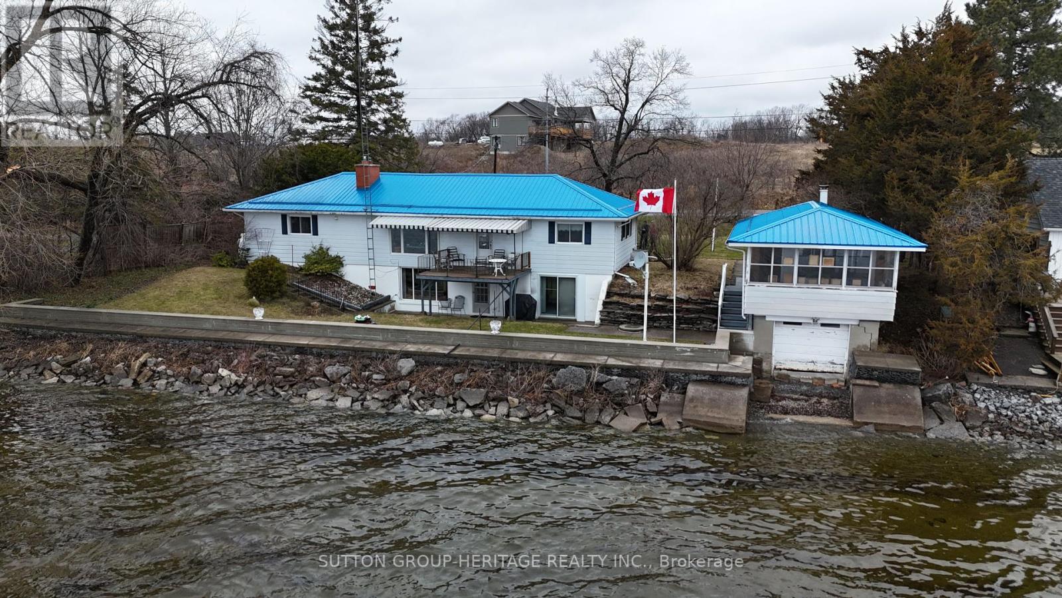40-A Riverglen Drive
Georgina, Ontario
Build your dream home on this beautiful 114' X 431' private riverfront lot. Over an acre, in town and on the water is definitely a rare find! Potential to sever into 2 building lots. Water & sewers are not installed to the lot line. Regulated by the L.S.R.C.A. Buyer to do their own due diligence. **EXTRAS** 72 hours upon solicitors approval at the Sellers Estates direction (id:60626)
RE/MAX All-Stars Realty Inc.
105 Martha's Haven Green Ne
Calgary, Alberta
Welcome to 105 MARTHA’S HAVEN GREEN NE – a METICULOUSLY MAINTAINED and EXTENSIVELY UPGRADED family home, lovingly cared for by its ORIGINAL OWNERS since it was built in 1999. Located on a QUIET, FAMILY-FRIENDLY STREET in the heart of Martindale, this 4 BEDROOM, 3.5 BATHROOM home offers over 2,300 SQ FT of developed living space, thoughtfully enhanced over the years with both FUNCTION and COMFORT in mind.From the moment you arrive, you’ll notice the attention to detail, starting with the ENCLOSED, HEATED FRONT PORCH, perfect for enjoying your morning coffee year-round or storing gear out of the elements.Step inside to discover a bright and OPEN MAIN FLOOR, updated with WIDE PLANK VINYL FLOORING (2025) and a flowing layout ideal for everyday living and entertaining. The kitchen features a NEW FRIDGE (2025), STOVE (2020), and a high-end MIELE DISHWASHER (2015), along with plenty of prep space and cabinetry.Upstairs, the SECOND FLOOR features BRAND NEW CARPET (2025) and a stunning, FULLY RENOVATED BATHROOM complete with NEW TILE, SINK, TUB & TOILET (2025). The spacious PRIMARY SUITE is your private retreat, offering a LUXURIOUS ENSUITE RENOVATED IN 2017 with a LARGE SOAKER TUB, GLASS SHOWER ENCLOSURE, CUSTOM TILEWORK, and BLUETOOTH MIRRORS for that extra touch of modern convenience.The FULLY DEVELOPED BASEMENT (completed in 2005 with permits) adds an additional bedroom, a 4TH BATHROOM with a FULL-SIZE TUB, and unique touches like a CONCRETE VANITY COUNTER, FLOATING CORK FLOORING, and QUAD AUDIO ROUGH-IN—ideal for a media room, gym, or guest suite.This home is move-in ready with NUMEROUS MAJOR SYSTEM UPGRADES, including:NEW SHINGLES (2025)NEW FURNACE (2024)TRIPLE PANE LOW-E WINDOWS + NEW SLIDING PATIO DOOR (9 TOTAL)CENTRAL AIR CONDITIONINGWATER SOFTENER & HUMIDIFIERThe INSULATED & DRYWALLED GARAGE is ready for your future projects or EV charging, already PREPPED FOR 220V power.Out back, the SOUTH-FACING YARD is a gardener’s dream — featuring a GREE NHOUSE, METAL RAISED BEDS, and MATURE FRUIT TREES (apple, pear, plum, saskatoon). Enjoy sunny afternoons on the PRIVATE DECK or harvest your own produce in the fenced yard. Located just minutes to schools, parks, transit, shopping, and the Genesis Centre, this home offers unmatched value, space to grow, and peace of mind with all the big-ticket items already taken care of. (id:60626)
Greater Property Group
7575 Biddulph Street
Lambton Shores, Ontario
Beautiful year-round home with lake views, across from the Port Franks marina, with large detached legal guest house in the back. Large 1000 Sq ft insulated & heated shop under the large 2 bedroom guest house unit. Possible to split the main house into 2 suites and the back house into an upper & lower for 4 total suites, or continue to use as a man cave shop. Located just a short walk to the beach, you'll enjoy easy access to sandy shores and beautiful sunsets year-round. With 2 fully insulated year-round homes/cottages, (5 bedroom, 2 bathroom main house and 2 bedroom rear guest unit), plus a bonus 3 room man cave, it's more than meets the eye! Incredible value for the price! The rear guest house is the ideal setup for generating rental income or housing extended family, serving as a fantastic mortgage helper. Everything was upgraded from: floors, roof, paint, bathrooms, central air, insulation and windows, to 200 amp hydro+ (100 amp to the guest house / garage unit). This large compound provides the perfect set-up for a family cottage, home, or turn-key investment as a furnished vacation rental with excellent cash flow. The back upper guest apartment is rented for 1499/month as a mortgage helper, tenant is willing to move out. (id:60626)
Royal LePage Triland Realty
139 Creekside Ln
Leduc, Alberta
Brand new Custom home featuring Amazing layout that offers both functionality & beautiful use of every corner. 4 br 3 bath || Stunning front elevation with half stone detailing, premium quartz countertops, finished deck & a grand 8 ft wide entry. Welcoming front entrance with feature wall, bedroom on the main floor, and full custom bathroom. Step up open-to-above living area with a striking feature wall & tons of natural sunlight from large windows. Gorgeous kitchen offers a center island & huge pantry with plenty of cabinets (Option to add spice kitchen).Cozy dining area on side. Elegant spindle railing leads to the upstairs bonus room. Spacious primary bedroom includes a 5pc custom ensuite and walk-in closet. Bedroom 2 has access to the common bathroom & Bedroom 3 features its own walk-in closet. upstairs laundry with a sink. 9ft ceiling on main floor & basement.Rough in for central vacuum, security system & so much more ....This home checks of all columns & your search for custom home ends here.... (id:60626)
Exp Realty
561 Princess Street
Woodstock, Ontario
Versatile 6-bedroom duplex in a central Woodstock location, ideal for multi-family living or investment. With two separate units and ample space throughout, this property offers flexibility for a variety of living arrangements. Zoned to allow for potential commercial uses, its a great opportunity for those looking to live, rent, or work from home. Features two private driveways, parking for six vehicles, a large backyard with deck, and a powered workshop plus shed. A rare find with endless potential! (id:60626)
Gale Group Realty Brokerage Ltd
8865 8869 Highway 1 Highway
Brighton, Nova Scotia
Welcome to a great investment opportunity. A 3 bedroom 1 bathroom home nestled on 3.56 acres of stunning oceanfront land, this property even includes your own private beach, offering an idyllic coastal lifestyle. The main level boasts a spacious eat-in kitchen, and a substantial living room adorned with hardwood floors and patio doors that lead to a lovely back deck, ideal for outdoor dining and entertaining. This level also features a cozy master bedroom, and main bathroom. Descend to the finished lower level, where a family room with a wood stove awaits, providing warmth and ambiance. This level also includes a convenient laundry room, two additional bedrooms, and a porch with a walkout, enhancing the living space and accessibility. Please note, this property must be purchased in conjunction with Wagner's Country Store (Civic address: 8869 Hwy 101, Brighton), presenting a unique opportunity to own a charming home and a previous well-established business in one of the most picturesque settings. (id:60626)
Century 21 Trident Realty Ltd.
8865 8869 Hwy 101 Highway
Brighton, Nova Scotia
Dreaming of being a business owner? This incredible opportunity allows you to acquire a former well-established and successful business situated beside the bustling Highway 101, drawing in a high amount of traffic and customers. The operation is completely "turn-key," including all equipment and fixtures, ensuring a seamless transition for the new owner. In conjunction with the business, you will also acquire a charming 3 bed 1 bath home situated on a 3.56 acre oceanfront lot, complete with your own private beach. Financial statements are available to serious and qualified buyers upon signing a confidentiality agreement Note: The store (Civic address: 8869 Hwy 101, Brighton) must be purchased in conjunction with this residence and garage (Civic address: 8865 Hwy 101, Brighton for a combined purchase price of $649,900. HST applicable on commercial store portion only). (id:60626)
Century 21 Trident Realty Ltd.
203 Valley Brook Circle Nw
Calgary, Alberta
Located on a quiet family friendly street in the desirable community of Valley Ridge this beautiful 3-bedroom family home offers over 2400 square feet of living space and is located close to Bowness park, pathways, the Bow River, Canada Olympic Park, the Farmers market and Valley Ridge Golf and Country Club. The main floor offers a spacious family room, an open modern kitchen with stainless steel appliances, center island and crisp white cabinets, convenient laundry/pantry, powder room and a large dining space with rear deck access, perfect for entertaining. Upstairs you will find a massive bonus room, a bright and airy primary bedroom which includes a walk-in closet and ensuite. You will also find two additional bedrooms which provide ample space for children and guests. The developed lower level offers a large rec room, flex space and ample of storage. Enjoy the newer hot-water tank as well as a newer water softener. You will appreciate the convenience of a double attached garage (with a newer garage door) and a beautifully landscaped south-facing backyard. This beautiful property offers both comfort and convenience for your family. Easy access to downtown, Stoney trail, the mountains and shopping. For the price of a townhouse, you get to purchase a single-family home! (id:60626)
Century 21 Bamber Realty Ltd.
302 - 2339 Sawgrass Drive
Oakville, Ontario
AMAZING 2 BED, 2 BATH 1000 SQFT TOWNHOUSE WITH LOW LOW MAINTENANCE FEE IN HEART OF OAKVILLE! BRAND NEW APPLIANCES, NEW CARPET, NEW POT LIGHTS, NEW FULL PAINT - LIKE BRAND NEW MOVE IN READY. LOW MAINTENANCE FEE FOR A 2 BEDROOM! Looking to live in the heart of north Oakville, welcome to Saw Grass! This gorgeous stacked townhouse comes with 2 large bedrooms and 2 large full bathrooms. This corner unit has tons of natural light, with a corner top floor closed private balcony facing the quiet road. You get your own private garage with a dedicated driveway space as well. Kitchen has stunning Shaker Cabinets with granite counter tops! High ceilings, open concept living with a large living room and separate private dining allows you to entertain in space and luxury! Attached, owned garage is spacious and includes a private driveway. Uptown Core you can walk to Walmart and all amenties like parks, transit and Sheridan College Close By. This is a great opportunity for First Time Buyers, Investors and anyone looking to live in the action. DON"T MISS OUT ON THIS OPPORTUNITY! MOTIVATED SELLERS! (id:60626)
Royal LePage Platinum Realty
1999 15 Avenue Unit# 25
Vernon, British Columbia
Like new 3 bedroom 4 bathroom end unit townhouse in the popular Hillview Heights complex in East Hill. Open concept and very functional main floor layout leading to fenced in backyard to enjoy the Okanagan weather and BBQs. Upstairs has 3 bedrooms and 2 bathrooms with the master bedroom offering a full ensuite and walk-in closet. Downstairs has a full bathroom and a great flex room for media or for guests. Lots of closets for plenty of storage and oversized single garage. Pets: Up to 2 dogs or 2 cats, with no size restrictions. (id:60626)
3 Percent Realty Inc.
11056 33 Highway
Napanee, Ontario
Welcome to 11056 Loyalist Parkway A Rare Waterfront Offering in Greater Napanee! This waterfront home is a true hidden gem, offering stunning southern views and a detached two level boathouse, all nestled along the picturesque shores of The Bay of Quinte. Perfectly designed for both everyday comfort and lakeside entertaining! Step inside to discover a bright and airy open-concept eat in kitchen with captivating water views, seamlessly flowing into a cozy living room, with the comfort of a gas fireplace to keep you warm on those cooler nights. The dining area features a walkout to a covered deck, ideal for morning coffee, evening drinks, or simply soaking in the serene surroundings. With 2+1 bedrooms, two bathrooms, a 1.5-car garage, and an extra-large driveway, this home offers space, function, and versatility for a variety of lifestyles. The finished walk-out basement adds an extra layer of living space, complete with a wood burning fireplace, a billiards table for entertaining, an additional bedroom nook, ample storage, and direct access to the backyard patio making it the perfect extension of your indoor-outdoor lifestyle. In the backyard, you'll find a reinforced sea wall that offers peace of mind from storm surge, while the detached two-level boathouse expands your waterfront possibilities. The upper level includes a sun-filled workshop and a relaxing sunroom, while the lower level provides secure boat storage with direct water access ideal for boating enthusiasts, hobbyists, or those seeking a creative space. Also a Boat Mooring is located in the water to secure larger vessels. Located just minutes from the Glenora Ferry, Lake on The Mountain Provincial Park, only a short scenic drive to both Napanee and Picton. This home offers a blend of tranquility, convenience, and waterfront living. Whether you're looking for a year-round residence or a lakeside retreat. (id:60626)
Sutton Group-Heritage Realty Inc.
11056 Loyalist Parkway
Greater Napanee, Ontario
Welcome to 11056 Loyalist Parkway A Rare Waterfront Offering in Greater Napanee! This waterfront home is a true hidden gem, offering stunning southern views and a detached two level boathouse, all nestled along the picturesque shores of The Bay of Quinte. Perfectly designed for both everyday comfort and lakeside entertaining! Step inside to discover a bright and airy open-concept eat in kitchen with captivating water views, seamlessly flowing into a cozy living room, with the comfort of a gas fireplace to keep you warm on those cooler nights. The dining area features a walkout to a covered deck, ideal for morning coffee, evening drinks, or simply soaking in the serene surroundings. With 2+1 bedrooms, two bathrooms, a 1.5-car garage, and an extra-large driveway, this home offers space, function, and versatility for a variety of lifestyles. The finished walk-out basement adds an extra layer of living space, complete with a wood burning fireplace, a billiards table for entertaining, an additional bedroom nook, ample storage, and direct access to the backyard patio making it the perfect extension of your indoor-outdoor lifestyle. In the backyard, you'll find a reinforced sea wall that offers peace of mind from storm surge, while the detached two-level boathouse expands your waterfront possibilities. The upper level includes a sun-filled workshop and a relaxing sunroom, while the lower level provides secure boat storage with direct water access ideal for boating enthusiasts, hobbyists, or those seeking a creative space. Also a Boat Mooring is located in the water to secure larger vessels. Located just minutes from the Glenora Ferry, Lake on The Mountain Provincial Park, only a short scenic drive to both Napanee and Picton. This home offers a blend of tranquility, convenience, and waterfront living. Whether you're looking for a year-round residence or a lakeside retreat (id:60626)
Sutton Group-Heritage Realty Inc.



