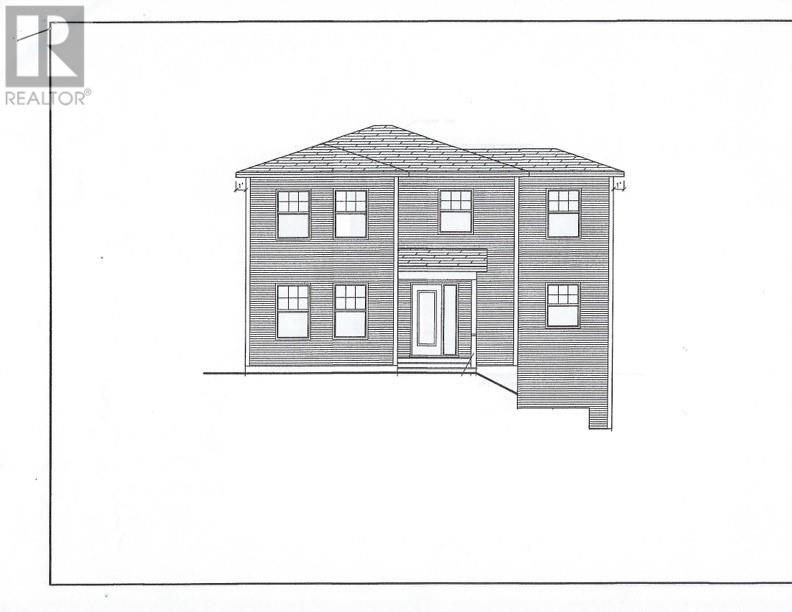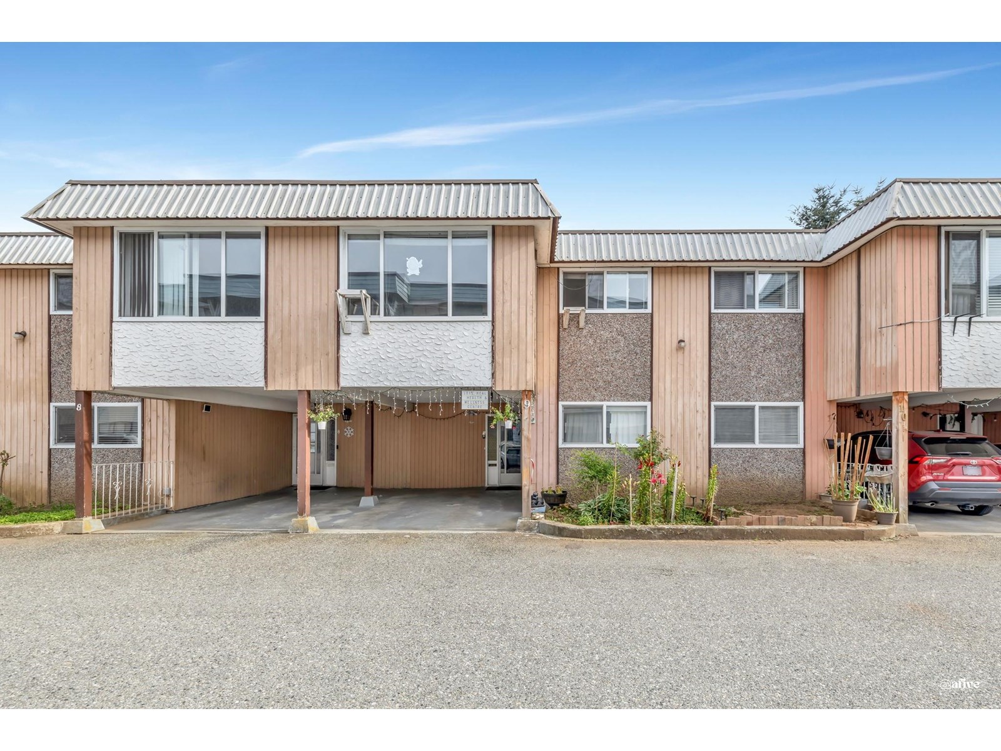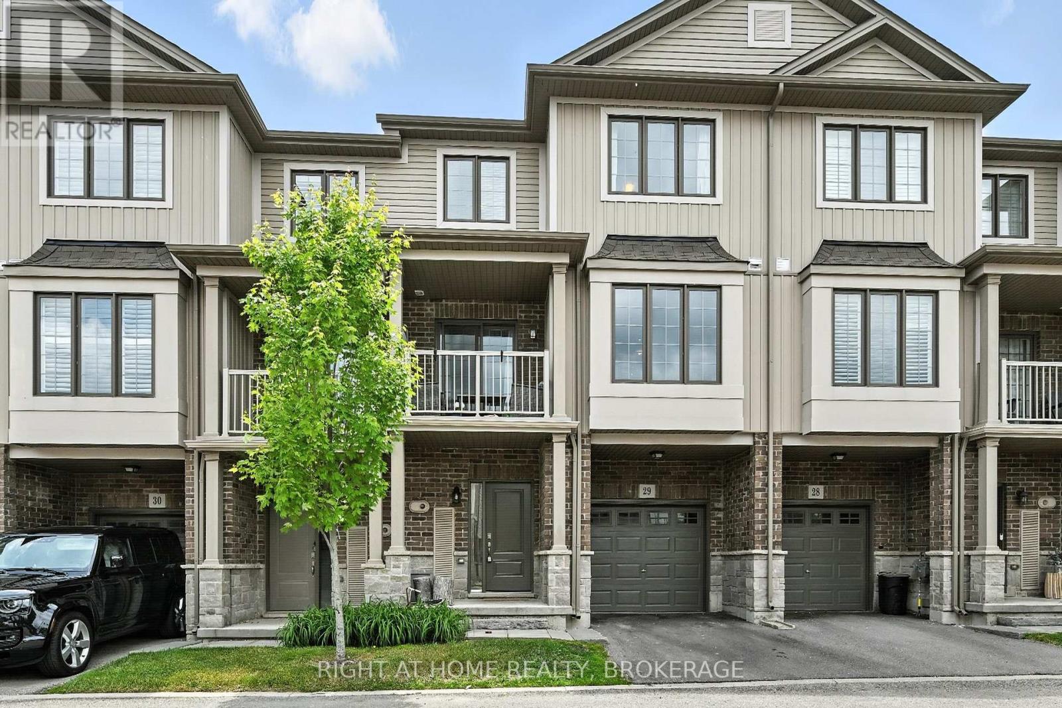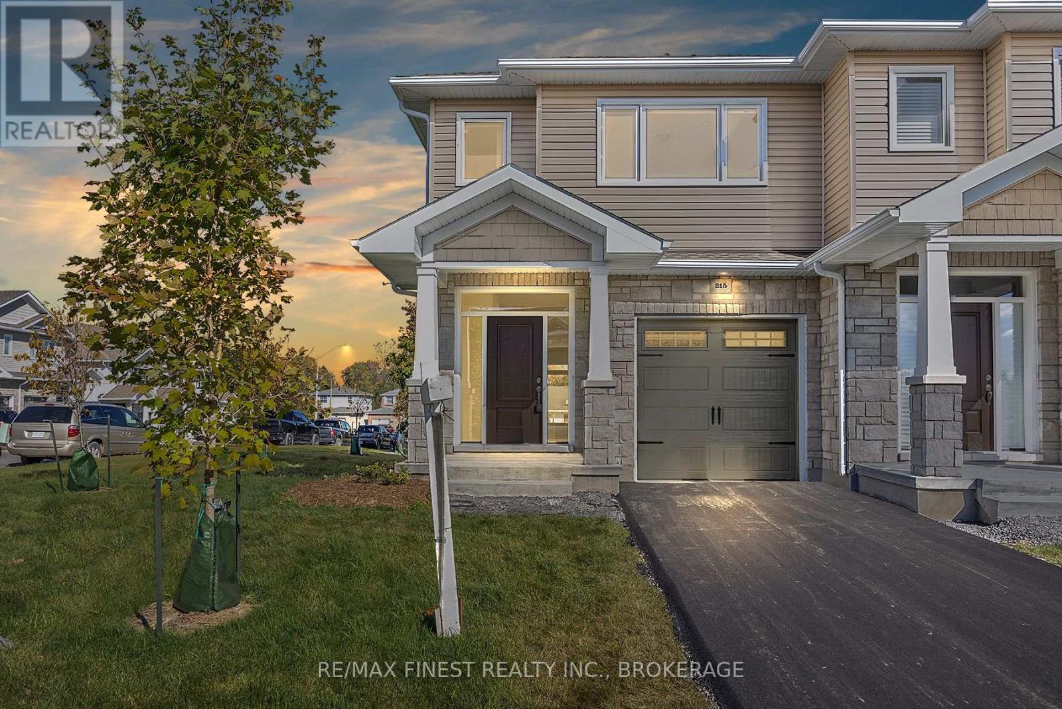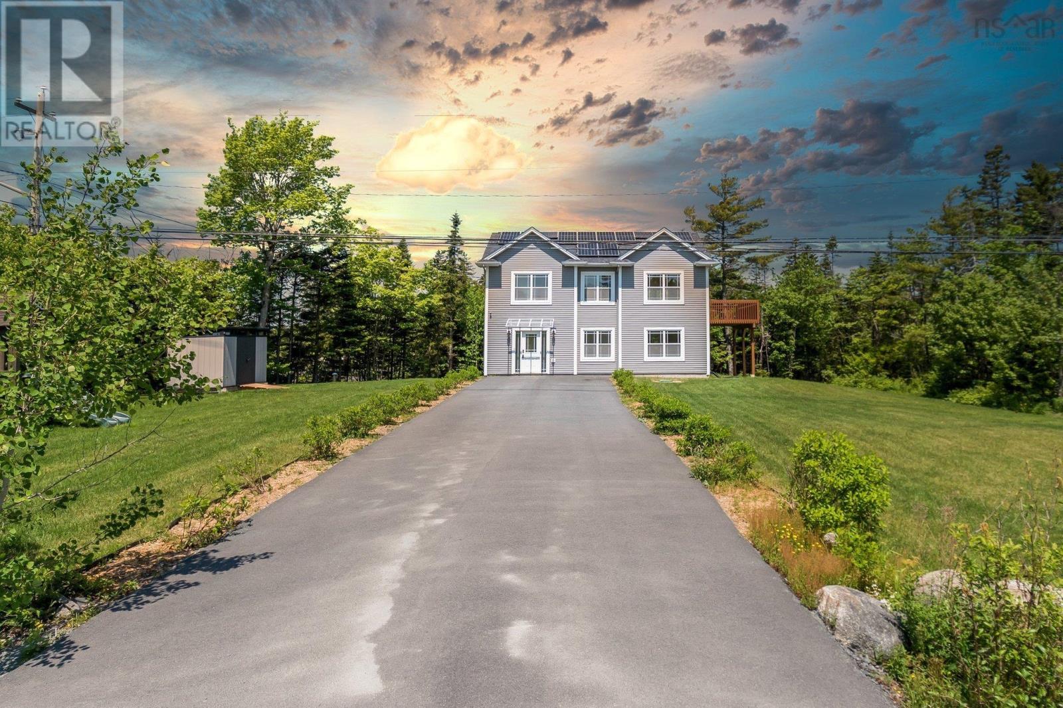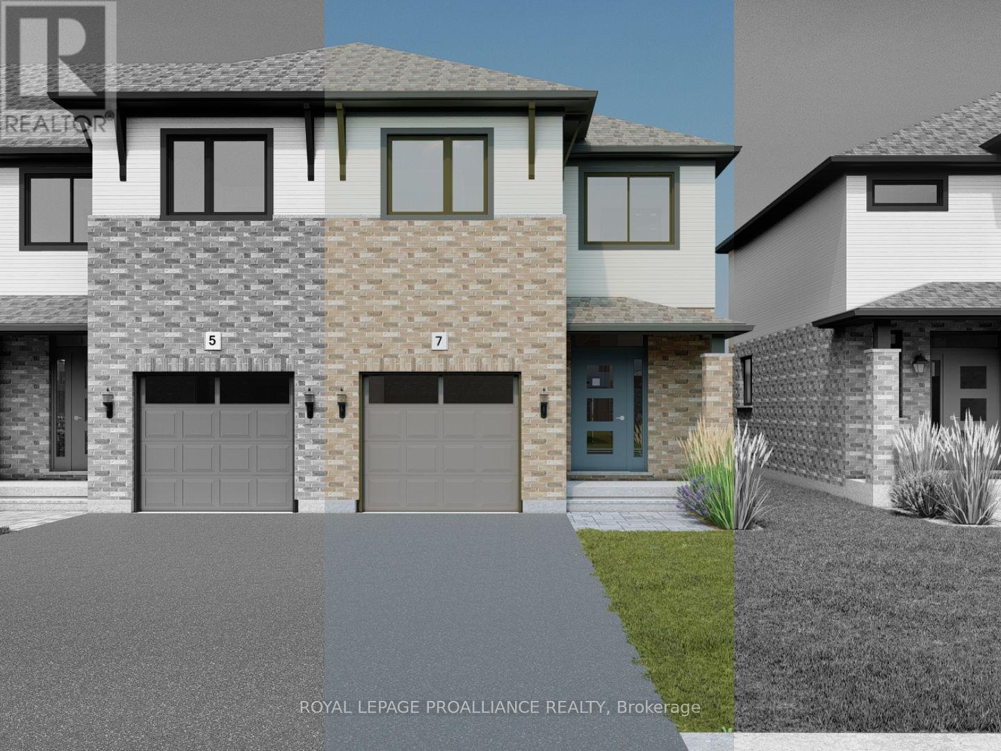84 Keba Crescent
Tillsonburg, Ontario
Welcome to this beautiful freehold townhouse located in a desirable neighborhood in the charming town of Tillsonburg. Finished from top to bottom, this home offers 3 spacious bedrooms and 3.5 bathrooms, making it perfect for families or those seeking extra space. The main floor features a modern open-concept layout with 9 foot ceilings, a bright living area, and a stunning kitchen complete with an island, breakfast bar, quartz countertops, ample cupboard space, and a bonus pantry ideal for entertaining or everyday living. Upstairs, youll find two well sized bedrooms, including a primary suite with a walk-in closet and a private ensuite bathroom. The fully finished basement includes a 4 piece bathroom and provides additional recreational space. Enjoy your morning coffee or evening BBQs on the nice deck in the backyard. The property also features a double driveway and a single car garage (id:60626)
RE/MAX Twin City Realty Inc.
3 Heidi Crescent
Conception Bay South, Newfoundland & Labrador
TO BE BUILT. Enjoy all the comfort of a brand new build with the added bonus of a mortgage helping apartment below. Situated on a corner lot on a lovely, quiet street in scenic CBS, this 2-storey home is ready to be built with a modern, tasteful design. The main floor boasts a separate foyer with ceramic tile flooring leading into an open concept design featuring laminate flooring throughout as well as hardwood stairs. The kitchens for both the main unit and the apartment will feature bright, white cabinetry. From the dining area on the main floor, there will be a 6ft patio door accessing the rear patio. For added convenience, there's main floor laundry & a half bathroom. Upstairs locates 3 well appointed bedrooms and main bathroom with the primary bedroom featuring its own spacious ensuite. This property will also include landscaping both at the front and the back of the home along with 2 separate paved driveways - an ideal set up for a 2-apartment home. With quick and easy access to Foxtrap Access Road, this property is in a convenient, yet quiet location with everything at your fingertips. Reach out for more info today & be on your way to a brand new home! (id:60626)
3% Realty East Coast
66 Mackinley Crescent
Cornwall, Prince Edward Island
Where Cornwall meets Charlottetown - welcome to 66 MacKinley Crescent - a warm and inviting 4 bdrm, 3 bath home perfectly positioned on the edge of Cornwall and only minutes to Charlottetown offering both convenience and space, nestled in a family-friendly neighbourhood with views of the North River and Charlottetown. Step inside to discover a bright, open-concept living space featuring rich wood floors and custom wood cabinetry. The main floor is anchored by a spacious primary suite with river views and ensuite bathroom. Two additional bedrooms and a second bathroom complete the main floor. Downstairs, the fully finished lower level offers versatility for every lifestyle - featuring a large rec room, a fourth bedroom and another full bathroom with laundry, all flexible space for family time, entertaining or working from home. Additional highlights include a double car garage, bonus storage, a large backyard with quick access to the neighbourhoold green space and park. With its unbeatable location and quality craftsmanship, this is your chance to move into the community! All measurements are approximate and should be verified by Buyer(s) if deemed necessary. (id:60626)
RE/MAX Charlottetown Realty
1807 - 70 Landry Street
Ottawa, Ontario
Welcome to 70 Landry, the stunning 20-story Le Tiffani Condominium, nestled in the charming village of Beechwood. This sleek and modern 2 Bedroom, 2 Bathroom Condo offers an unbeatable lifestyle, combining luxury, convenience and picturesque views of the Rideau River, downtown Ottawa, Parliament Hill and the Gatineau Hills. Imagine waking up each morning to unobstructed Panoramic Views, enjoyed from your private Balcony. Whether you're sipping your morning coffee or watching the Canada Day fireworks light up the sky from your Balcony, this space brings both beauty and serenity to your home. The bright, Open-Concept Living and Dining Room design with elevated ceilings and gleaming hardwood floors features expansive floor-to-ceiling windows flooding the space with natural light, providing plenty of space for both entertaining and relaxation. This Kitchen is a Chefs dream, boasting gleaming Granite Countertops, brand-new Stainless Steel Appliances, and a Breakfast Bar perfect for casual dining. The Primary Bedroom is a true retreat, with a Walk-Out Patio Door leading to the Balcony, a generous Walk-In Closet and an Ensuite Bathroom. Both Bedrooms boast brand-new carpet, and the entire unit has been freshly painted adding to the modern, move-in ready appeal. This well maintained unit also offers practical features like In-Suite Laundry, a spacious Front Closet, and efficient Bathroom Storage. Plus, enjoy the convenience of one Underground Parking Space and a dedicated Storage Locker. Le Tiffani's amenities elevate the living experience, with access to an Indoor Pool, Fitness Centre, Meeting/Party Room, and Visitor Parking. Just steps away from Beechwood Avenue, you'll enjoy trendy shops, top-rated restaurants, and walking/bike paths for an active lifestyle. Downtown Ottawa is also just a short distance away, and OC Transpo routes are right at your door step. Live in one of Ottawa's most desirable neighborhoods where luxury, comfort, and convenience meet at 70 Landry. (id:60626)
Royal LePage Performance Realty
9 2241 Mccallum Road
Abbotsford, British Columbia
Why rent when you can own a house? 2 storey, level entry, 3 bedrooms townhouse, very clean and great location. Main floor has living room with dining area, kitchen with eating area, 2 bedrooms and 1 bathroom; upstairs. Down has rec room, 1 bedroom, 1 bathroom, laundry room, storage space. Clean condition, carpets and paint up and laminate floors. Main floor bath has a nice skylight. There's parking stalls, one covered and 1 uncovered. Fenced back yard. No age restriction, rental allowed , good neighborhood. (id:60626)
Century 21 Coastal Realty Ltd.
29 - 377 Glancaster Road
Hamilton, Ontario
Located in the sought-after Glancaster neighborhood, this beautifully maintained 3-story townhome features 2 bedrooms and 1.5 bathrooms, offering a comfortable and practical layout. The main floor boasts an open-concept living and dining area, a modern kitchen with ample counter space, and a convenient powder room. The upper level includes two well-sized bedrooms, a full bathroom, and laundry for added ease. On the ground level, enjoy direct access to the private garage and driveway. A fantastic opportunity for first-time buyers, young professionals, or investors. Schedule your private viewing today! (id:60626)
Right At Home Realty
215 Heritage Park Drive
Greater Napanee, Ontario
IMMEDIATE OCCUPANCY AVAILABLE! BUILDER MODEL HOME, THE BROOKE PLAN FROM SELKIRK LIFESTYLE HOMES, THIS 1695 SQ/F END UNIT & CORNER LOT TOWNHOME FEATURES MANY FLOORING & INTERIOR UPGRADES, 3 BEDS, 2.5 BATH, LARGE PRIMARY BEDROOM W/ 4 PCE ENSUITE & LARGE WALK-IN CLOSET, OPEN CONCEPT MAIN FLOOR W/ SPACIOUS UPGRADED KITCHEN, MAIN FLOOR LAUNDRY, LAWN SPRINKLER SYSTEM, UPGRADED EXTERIOR STONE, FULL TARION WARRANTY, CALL TODAY TO BOOK YOUR TOUR! (id:60626)
RE/MAX Finest Realty Inc.
247 Pinetree Crescent
Hammonds Plains, Nova Scotia
Welcome to 247 Pinetree Crescent in Hammonds Plains a welcoming, move-in ready home offering comfort, style, and meaningful updates throughout. Bathed in natural light, the home features a cozy layout and a modern kitchen with all appliances included. The ductless mini-split heat pump ensures year-round comfort in every season. Since 2021, the property has seen excellent upgrades. In 2022, the driveway was paved and landscaping professionally completed enhancing both function and curb appeal. A lush green lawn, storage shed, and kids play area create a yard thats perfect for relaxing or enjoying family time. Step out onto the spacious deckan ideal spot for outdoor dining, morning coffee, or evening unwinding. Inside, the home was freshly painted and received brand new flooring on the main level in June 2025, adding a clean, modern feel. A new washer was added in 2024, and solar panels are already in placean energy-efficient bonus that supports long-term savings in rising utility conditions. Whether youre planning your next move or stepping into homeownership, this home delivers lasting value in one of Hammonds Plains most desirable neighbourhoods. Book your private viewing today with your agent and see how easily it could become yours. (id:60626)
Exit Realty Specialists
618 1048 Wellington Street
Halifax, Nova Scotia
Park views. Killer sunsets. South End address. Welcome to 618-1048 Wellington Street, a 2-bedroom condo that blends smart design with standout style, perched on the 6th floor overlooking Gorsebrook Park. The open-concept layout is bright, modern, and flexible. The primary bedroom features floor-to-ceiling windows and a walk-in closet, while the second bedroom comes with a moveable wall: open it up to expand your living space, or close it off for a private office, guest room, or cozy den. West-facing windows flood the space with light and give you front-row seats to golden hour in the park, and this unit also includes one deeded parking space. All of this in one of Halifaxs most walkable neighbourhoods. Close to hospitals, universities, and downtown, but surrounded by green space and calm. At Gorsebrook Park, you also get standout amenities: a heated outdoor pool, a spacious gym, firepit terrace, and a stunning park-view social lounge. Its rare to find a space that feels this fresh, this flexible, and this connected to nature, right in the city. Come see it for yourself. (id:60626)
Keller Williams Select Realty
7 Otonabee Street
Belleville, Ontario
Welcome to 7 Otonabee Street, this large two storey end unit townhome features a fabulous kitchen with corner pantry, oversized island with a bright open living dining area. The second floor includes three spacious bedrooms, two well appointed bathrooms and a convenient laundry closet. This home is completed with a 10x10 deck, powder room, attached one car garage with inside entry and an unspoiled basement with bathroom rough in. (id:60626)
Royal LePage Proalliance Realty
163 Skyview Springs Manor Ne
Calgary, Alberta
This meticulously landscaped property offers a rare opportunity to own one of the few homes in Skyview Ranch with a thoughtfully designed, low-maintenance front and backyard. Featuring both front and rear decks, mature trees, and a charming garden, the outdoor space is perfect for relaxing or entertaining. Ideal for a small family, this home is just steps away from a playground, preschool, and junior high school, with quick access to Stoney Trail, providing a convenient commute in any direction. Inside, you’ll find tasteful upgrades throughout, including hardwood flooring in the entryway and kitchen, and open-concept living area. The modern kitchen is equipped with stainless steel appliances, including a brand-new stove, new dishwasher (The owner will provide a different Refrigerator, NOT the one shown in pictures). The cozy living room features a gas fireplace and built-in wiring for a wall-mounted TV. Upstairs, the home offers a private 5-piece ensuite in the primary bedroom, 2 comfortable bedrooms, a 4-piece main bath, and a — creating a perfect balance of comfort and functionality. A new washer & dryer set (two years of warranty remaining) in Basement. The oversized double detached garage is fully heated, insulated, and drywalled, plus built-in wiring for surround sound, cable, and internet. Located just minutes from nearby transit, gas stations, and shopping, this home delivers exceptional value, thoughtful upgrades, and everyday comfort. Don’t miss your chance to make this beautifully maintained, move-in-ready property your new home in Skyview Ranch. (id:60626)
Maxwell Central
84 Rosenburg Street
Moncton, New Brunswick
NOW AVAILABLE! FIRST TIME HOME BUYER REBATE FOR NEW CONSTRUCTION! Welcome to this stunning new construction home located in the highly desirable Jonathan Park are in Moncton. Staged Pictures are SAMPLE PHOTOS from a previous build and may differ and appliances are NOT included.This beautiful brand new spec home comes with an IN-LAW SUITE. The main floor is open concept perfect for entertaining! The bright kitchen includes lots of natural light,lots of cabinet storage, beautiful quartz countertops, backsplash & a convenient pantry off the kitchen. The living room features a shiplap electric fireplace with mantle. 2pc bathroom finish off the main floor.Second floor comes with is 2 spacious bedrooms, a separate laundry room, and a main 4pc bath. The large bright Primary bedroom includes a tray ceiling, walk-in closet, and a 5pc ensuite. The in-law suite in the basement has a bedroom with a walk-in closet, nice size family room, a kitchenette and a 4Pc bathroom! PAVED DRIVEWAY, LANDSCAPING,TWO MINI-SPLIT HEAT PUMPS ARE ALL INCLUDED.Pave and Landscape are done as a favor only and hold no warranty and No Holdbacks. Measurements for room sizes are to be verified by Buyers.Purchase price is based on the home being the primary residence of the Buyer. Vendor is related to the listing agent who is a licensed REALTOR®with Province of NB. New Home rebate to Builder and NB Power grant to builder on closing. 10 year Atlantic New Home Warranty to buyer on closing. Book your private viewing! (id:60626)
RE/MAX Avante


