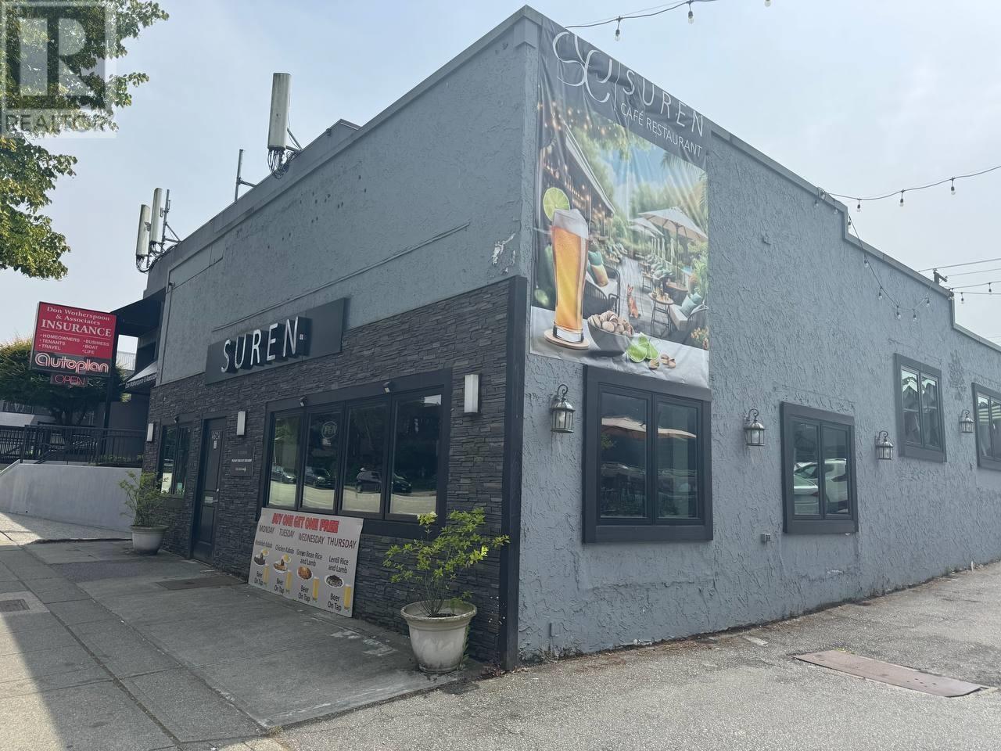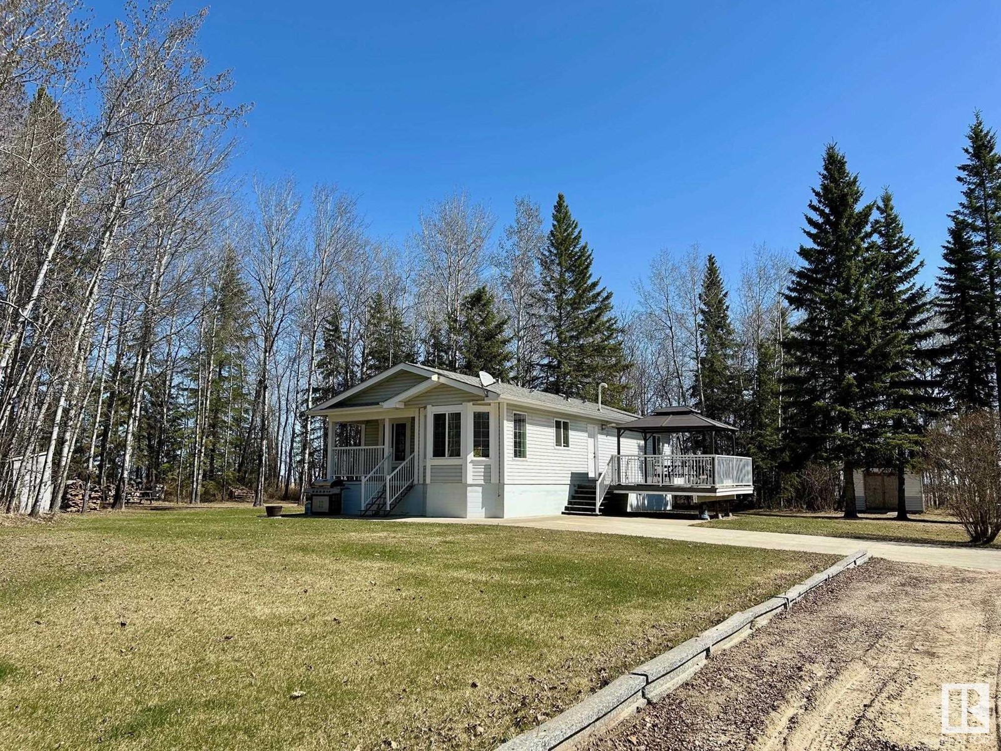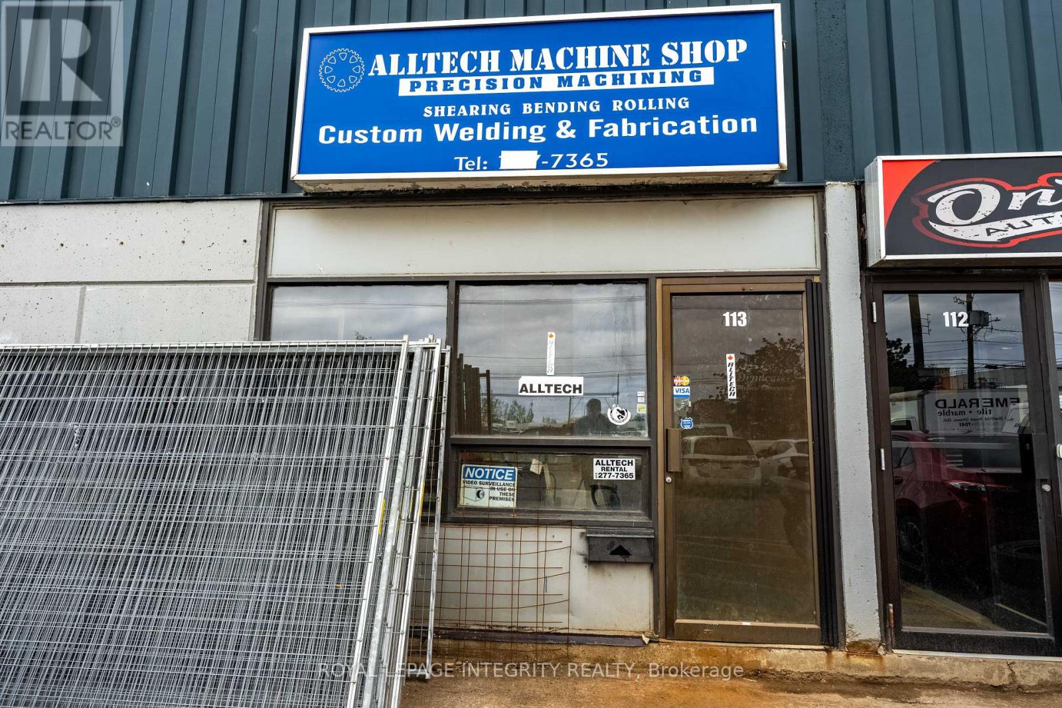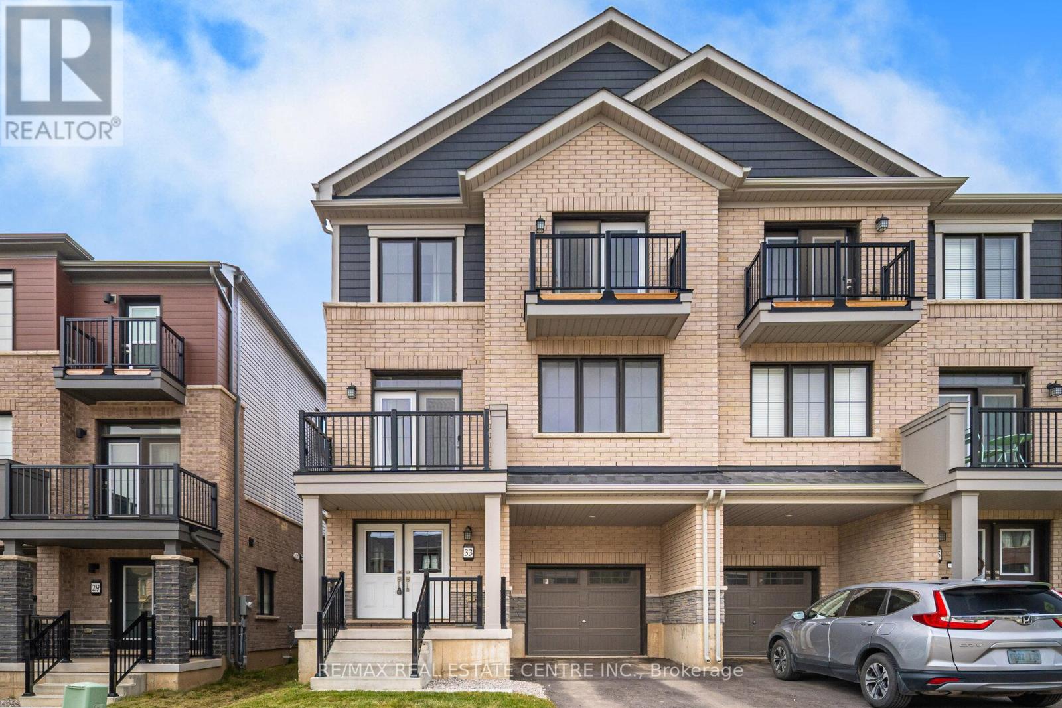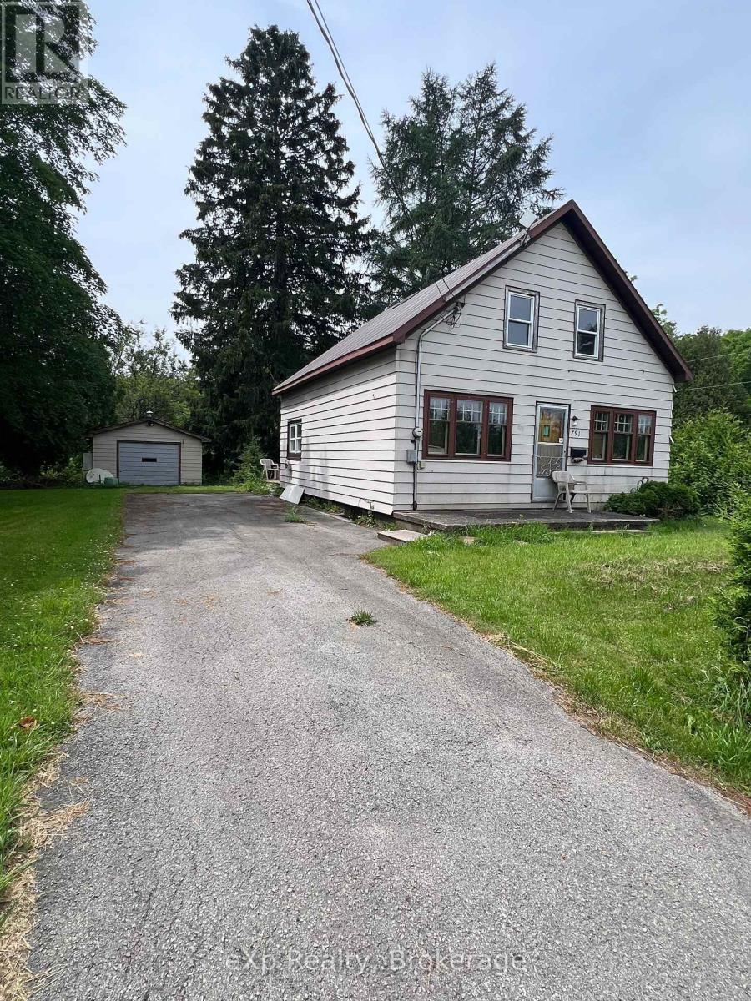4624 Hastings Street
Burnaby, British Columbia
Outstanding location in Burnaby on Hastings street with great visibility. Currently operating as a Persian restaurant, continue with the same concept of bring a new food & beverage idea to this busy neighborhood. The room has been fully renovated and outfitted with a commercial kitchen & venting. And licensed for 73. The lease is $10,000 per month. Do not disturb staff. Contact listing agent for details. (id:60626)
RE/MAX Real Estate Services
315 - 676 Sheppard Avenue E
Toronto, Ontario
Low Rise Elegant Condo Boutique In The Heart Of North York At Bayview Village. All The Luxury Finishes By Master Builder Shane Baghai. Bus At Your Doorsteps, Walk To Subway, Minutes From 401, Close To The Hospital. Furniture Is In Mint Condition, Can Be Negotiated As Part Of The Sale. Rents easily. (id:60626)
Homelife Excelsior Realty Inc.
118 De L'Église Street Unit# 5
Edmundston, New Brunswick
The following 3 properties must be sold together, to a single buyer. The properties are in excellent condition and are located in downtown Edmundston. To start, 118, rue De LÉglise offers you a completely renovated 1 ½-storey brick house with 2 bedrooms and 1 ½ bathrooms. Large living room with wood stove, beautiful modern kitchen equipped with hardwood cabinets and large dining room. The floors are covered in hardwood, ceramic and floating. Heating and air conditioning are provided by electric baseboards and three heat pumps. On the same lot is a brick duplex with two apartments each including a bedroom as well as a double garage with a 2nd floor designed for storage. We also have 126, rue De LÉglise, this is a commercial lot for car parking in downtown Edmundston. Finally, 75 St-François Street is a brick commercial/residential property, comprising 1100 square feet of commercial space with a one and a half storey brick house including 2 bedrooms located above the commercial space. To appreciate its full value, call for a visit. (id:60626)
Riviera Real Estate Ltd
417 - 28 Ann Street
Mississauga, Ontario
Live your best life in this stylish 2-bed, 2-bath condo right in the heart of Port Credit. It's literally just across the street from the GO Station! Say goodbye to long commutes. With sleek floor-to-ceiling west-facing windows and modern stone countertops, this bright and airy space has serious wow factor. You're just steps from trendy restaurants, boutique shopping, and the beautiful lakeshore trails, perfect for morning jogs or sunset strolls. And the building? It's packed with awesome perks: 24/7 concierge, a cozy lobby lounge, co-working spaces for your WFH days, a fully loaded gym, and even a dog run with a pet spa (yep, your pup will love it too). Chill on the rooftop terrace, catch a game in the sports & entertainment zone, or host friends in the fancy guest suites. It's not just a place to live it's a lifestyle. (id:60626)
Royal LePage Real Estate Services Ltd.
6 51112 Rge Rd 260
Rural Parkland County, Alberta
Opportunity to build your dream Country home with walkout basement on a 1.87 acre river valley lot, on the north shore of the North Saskatchewan river. Secluded yet very close to city of Edmonton. Only 18 minutes drive to Windermere; easy access to Anthony Henday, about 11 mins. Close to Blackhawk and Petroleum Golf and Country Club. Utilities, Gas and Electricity are available at the property line. Please check it out. (id:60626)
RE/MAX Excellence
63001 Rge Road 255
Rural Westlock County, Alberta
This is a beautiful property near Long Island Lake. If sitting on the balcony you might see some wildlife passing by. The property is sitting on a historic site (Old Larkspur School). A shop of 60 ft by 40 ft with two overhead door of 12 ft by 14 ft, equipped with vehicle hoist, tires changing machine, tires balancing machine, compressor, transmission jack, a mezzanine and all furniture in the living area. (id:60626)
Comfree
2535 Blackwell Street
Ottawa, Ontario
CONSTRUCTION FENCING & GUARDRAIL RENTAL BUSINESS This is your chance to own an established construction fencing and guardrail rental business with a proven record and an extensive inventory of portable fencing, roof anchors, edge protection, and storage containers. Alltech Fencing is a well-known name in the industry, and now its available for sale priced at asset value. Here's the deal: You're buying a fully operational business with tangible, high-demand assets. No inflated valuations, just real value. Buy what you need. Offers for partial inventory purchases will be considered. If you only need a portion of the stock, lets talk. The final sale price will be adjusted based on the exact inventory at the time of closing. This is a turnkey opportunity for an existing rental business looking to expand, a construction company ready to cut rental costs, or an investor who knows the power of hard assets in a high-demand industry. Call now - lets make a deal! (id:60626)
Royal LePage Integrity Realty
33 Granville Crescent
Haldimand, Ontario
Introducing this stunning and bright 1730 sq. ft. 3-storey townhouse, meticulously designed to offer comfortable living with a touch of elegance.Upon entry, a welcoming foyer leads you to a versatile flex space and a convenient laundry area, perfect for modern living.The heart of the home unfolds on the bright and open-concept spacious second floor, featuring neutral hardwood floors throughout. This level seamlessly incorporates an eat-in kitchen with a central island, a separate dining area, and a spacious family room. Sliding doors provide direct access to a private balcony, ideal for enjoying your morning coffee or evening relaxation.A beautiful natural oak staircase ascends to the third level, where you'll find three spacious bedrooms. The principal room is a true retreat, boasting a walk-in closet, a luxurious ensuite bathroom, and its own private balcony access. Two additional decent-sized bedrooms offer comfortable and versatile spaces, ensuring ample room for family or guests. The area offers plenty of opportunities for outdoor recreation, including parks, trails, and river access for leisure activities closetoGrand River. (id:60626)
RE/MAX Real Estate Centre Inc.
35 - 165 East Beaver Creek Road
Richmond Hill, Ontario
Rare opportunity to own a versatile commercial unit with immediate rental income, in the sought-after East Beaver Creek Business Park, Richmond Hill. Approximately 804 sq. ft. plus a 300 sq. ft. mezzanine for storage or office use. Ideal for various business opportunities, this well-maintained building features a low maintenance fee and Lots of parking space. ***Note: The unit currently has a tenant with a 3-year lease***. Currently operating as a pottery painting studio, serving a diverse clientele, including birthday parties, corporate team-building events, school activities, private events, and club memberships. Offer various arts & crafts, pottery, and painting services. ***Note: The unit provides immediate Rental Income.*** (id:60626)
Homelife Broadway Realty Inc.
64 Rockwood Avenue
St. Catharines, Ontario
Enjoy plenty of living space in this 4 level sidesplit with a beautiful backyard oasis featuring an 18 x 36 ft inground pool! As you step inside, you'll enjoy the hardwood flooring, a spacious living room with large picture window, a well appointed kitchen with stainless steel appliances, and a bonus family or office area which overlooks the stunning and private backyard. Patio doors off the dining room lead to the large covered deck, and an inground pool which is surrounded by convenient rubber decking. The lower level features a finished rec room with a walk-up to the backyard, and a large 4th bedroom. A few more steps down to the basement and you'll find even more finished living space with a 3pc bath and extra office/bonus room as well as extra storage in the utility/laundry room. Updates include: rec room flooring (2024), Fence, deck and shed (approx 2021), pool liner, pump, filter, underground lines, heater (approx 6 years ago), rubber decking (2023), roof shingles replaced approximately 8 years ago. (id:60626)
Century 21 Heritage House Ltd
558 Mccauley Lake Road
South Algonquin, Ontario
*Experience Year-Round Paradise at McCauley Lake!* Discover your dream retreat in this 3-bedroom, 3-bathroom lakeside home, recently renovated to perfection. Embrace the beauty of nature with breathtaking waterfront views, where you can enjoy fishing, boating and swimming in crystal-clear waters. This home has a covered wrap-around deck and a screened-in porch. Large windows in every room, the home is flooded with natural light. Spacious kitchen, living & rec rooms are perfect for family gatherings. Over 2500 sq ft of finished living space, includes a fully finished basement with potential in-law suite with walk-out, space for everyone. Outdoor lovers will enjoy ATV/snowmobile trails right from the backyard direct to crown land and Algonquin Park. Two detached double-car garages for your outdoor toys, a bunkhouse for guests & storage shed. Relax by the firepit, perfect for summer nights under the stars. Enjoy a lifestyle of adventure and tranquility! 30 minutes to amenities and healthcare. (id:60626)
RE/MAX West Realty Inc.
791 23rd Street W
Owen Sound, Ontario
Uncover the potential of this prime real estate opportunity! Situated in Owen Sound, this expansive lot presents endless possibilities for renovation or development. With a stripped down house awaiting transformation, let your imagination run wild as you envision the ultimate dream home or lucrative investment property. Bring your vision to life and create a custom masterpiece tailored to your taste andstyle. Alternatively, take advantage of the ample space and municipal services available to develop the entire lot. Conveniently located near all amenities including schools, trails, and the marina, this property offers unparalleled convenience in a sought-after neighbourhood. Don't miss out on this rare opportunity to shape your future. Schedule a viewing today and unlock the potential of this one-of-a kind property. (id:60626)
Exp Realty

