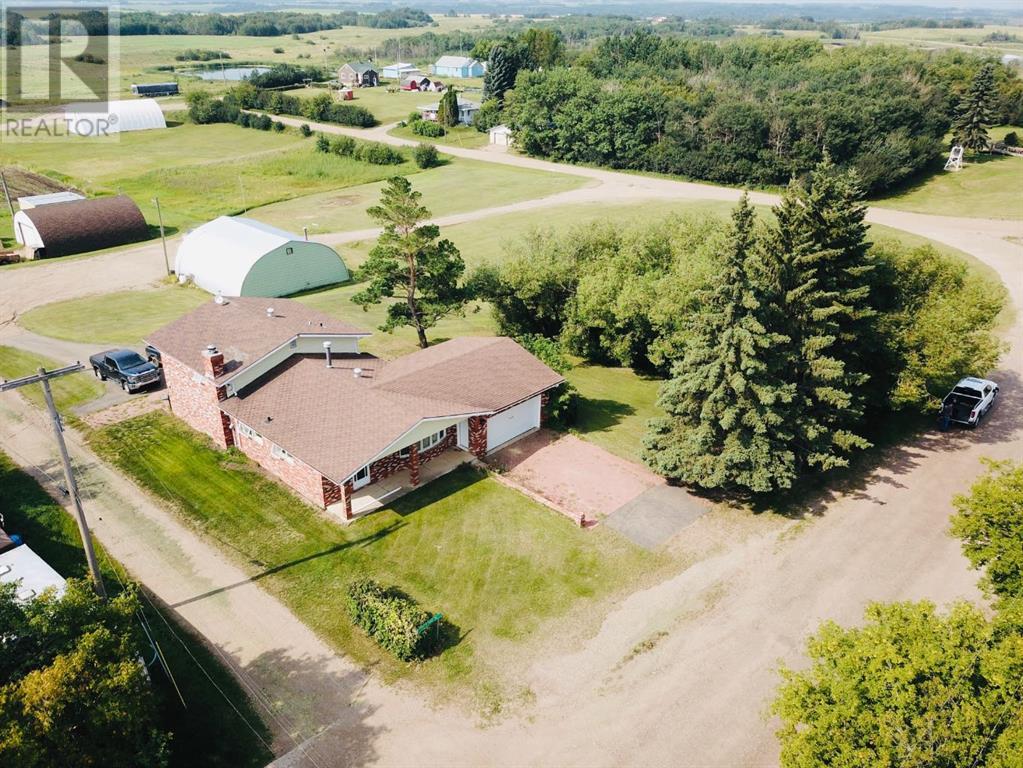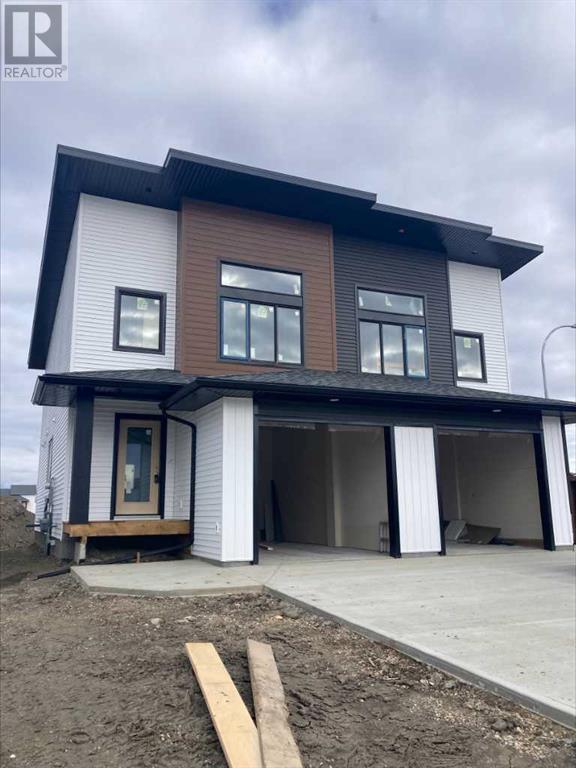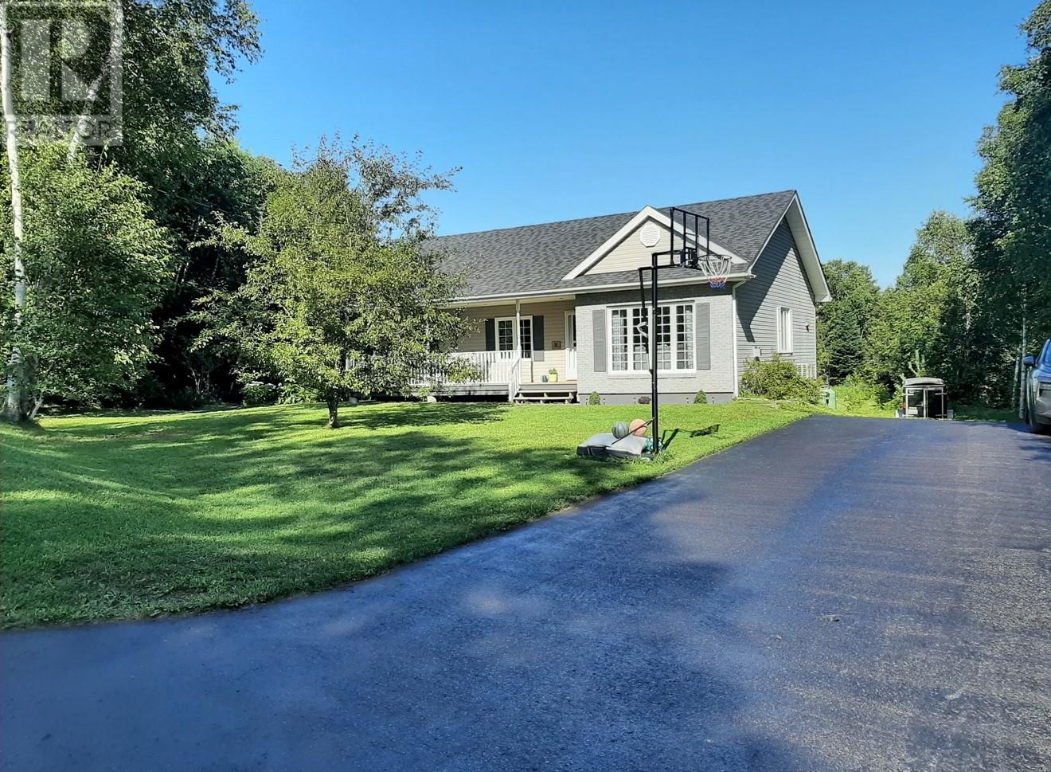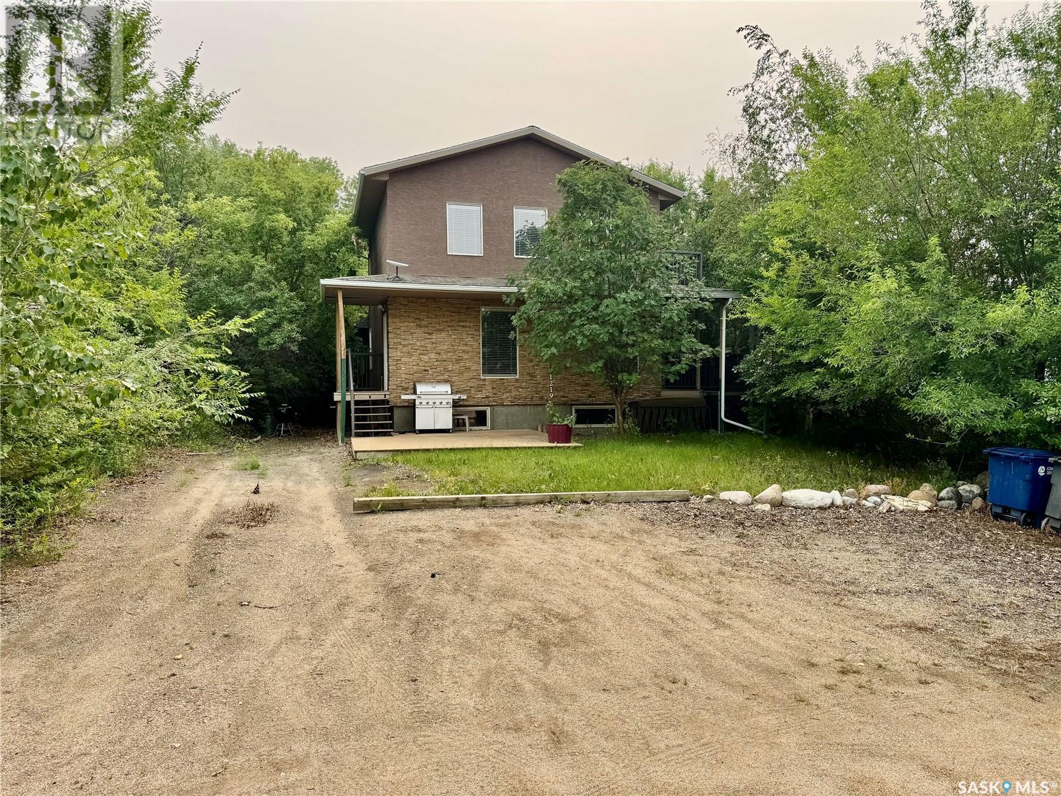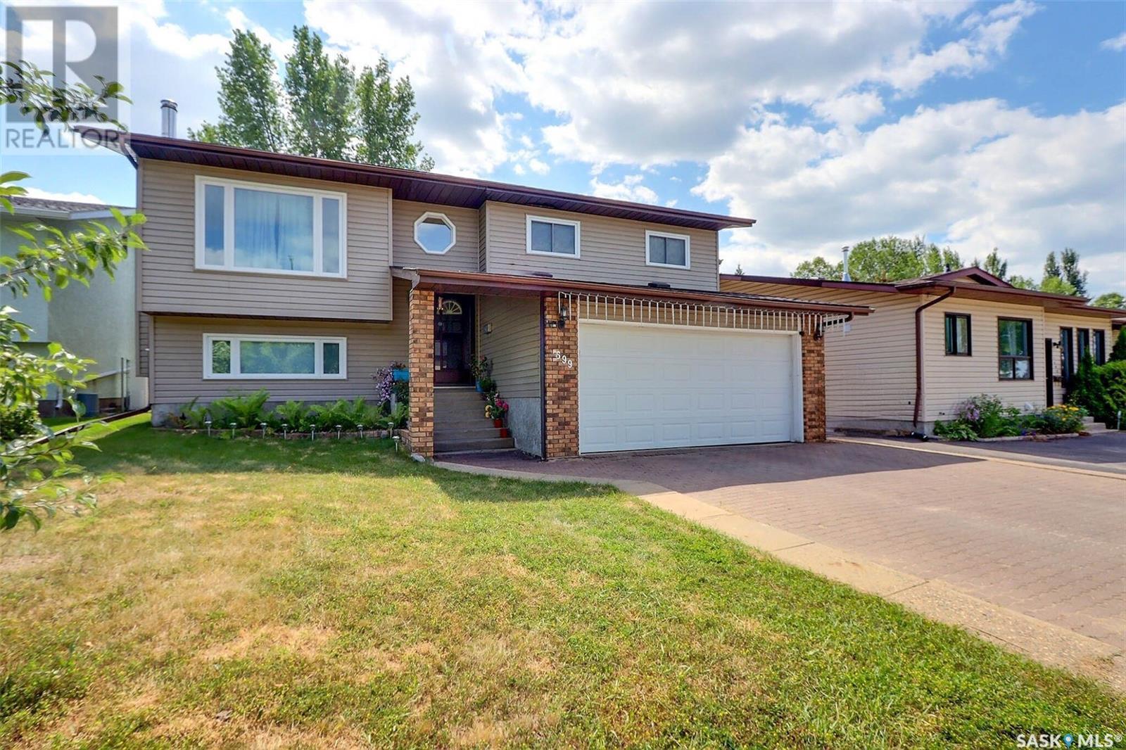21 1 Avenue W
Derwent, Alberta
Welcome to the charming hamlet of Derwent, Alberta, where this delightful and spacious home awaits you on a sprawling 1.44-acre lot. This property offers the perfect combination of a comfortable living space and abundant land for your outdoor pursuits. As you step onto the property, you'll immediately appreciate the expansive green space surrounding the home, providing ample room for gardening, outdoor recreation, or even potential future expansions. The vast lot ensures your privacy and tranquility, making it a serene retreat to call home. The 4-level split design offers a unique layout that optimizes space and functionality. The main level welcomes you with a warm and inviting living area, perfect for family gatherings or relaxing evenings. The adjacent kitchen boasts modern appliances and generous counter space, making meal preparation a breeze. From here, a few steps lead you to the upper level, where you'll discover 3 comfortable bedrooms, with the master having an ensuite. On the lower levels, you'll find additional versatile spaces that can be customized to suit your needs. Use them as a home office, entertainment area, or a private studio – the possibilities are endless. One of the highlights of this property is the 40 foot by 40 foot fully serviced shop with a 14-foot door. This fantastic feature is an ideal space for pursuing your hobbies, storing your equipment, or running a home-based business. The shop offers ample room to tinker, create, and bring your visions to life. Derwent, Alberta, is a charming hamlet with a strong sense of community and a serene countryside setting. Enjoy the picturesque views and the peaceful ambiance that comes with rural living, while still being on pavement to all essential amenities and services. In summary, this spacious 4-level split home on a 1.44-acre lot in Derwent, Alberta, offers you the chance to create the perfect balance between comfortable living and endless possibilities for your passions and pursuits. Don 't miss out on this fantastic opportunity – schedule a visit today and unlock the true potential of this property. iGUIDE virtual tour available. (id:60626)
RE/MAX Prairie Realty
11433 95 Street
Clairmont, Alberta
THE GREYSON EXECUTIVE DUPLEX IS Under construction and scheudled for a mid -DEC 2025 POSSESSION! Please click on the multimedia/3D/Virtual Tour link to see a finished Grayson! Modern Luxury 3 bed 2.5 bath Duplex in Bridgewater in Clairmont ! The contemporary exterior will keep you impressed every time you pull into the driveway. Come on in and be amazed by the incredible kitchen featuring quartz counters, tile back splash, pendant lighting, soft close shaker style cabinets and Valhalla barn wood vinyl plank flooring. We know storage is important so we included a huge corner pantry, real wood drawers and soft closed drawers and cabinet doors. The gorgeous kitchen is finished off with Stainless Steel kitchen appliances. The main floor features an open concept layout throughout the kitchen, living room and dining room and features a handy power room 1/2 bathroom right by the entry. Upstairs you will find the roomy master bedroom which measures 12'8" by 11'10" and features a walk in closet and full 4 piece en-suite bathroom with a tub shower combo. The upstairs of this home has 2 more roomy spare bedrooms and a full 4 piece main bathroom. This smart home includes a MYQ wifi enabled garage door openers to make those contactless drop-offs a snap. Built in savings with energy efficiency include hot water on demand, high efficiency furnace, low-e argon filled double paned windows and LIFETIME fiberglass shingles. The basement is unfinished and ready for your imagination to create the space of your dreams.. The 12'by 24' garage is dry walled insulated and fire taped and has a wifi enabled garage door opener. Clairmont has many kids parks, miles of walking trails and an award winning K-8 primary school and low county taxes, estimated on this home to be $2410 per year. Put your deposit down and reserve your new place today!(SAMPLE PICTURES) (id:60626)
Sutton Group Grande Prairie Professionals
641 Route 845
Kingston, New Brunswick
Wow. Home is in fantastic condition and just 23 years old. The Garage is huge and with over 2 acres....lots of elbow room. Situated on a private lot just minutes from the Kingston Corner, this property can be enjoyed by everyone. The home is VERY well maintained with hardwood floors and a open concept design. Large bedrooms and a open lower level which will make a great family room. The kitchen is neat as a pin and the entryway features a main level laundry and lots of storage space. Enjoy your evenings on the covered front porch in this beautiful family home. The Garage??? Well its probably gonna be big enough. Steel Ibeam constuction and well maintained also. This is a great option for someone who wants a beautiful home and doesn't want to have to compromise on having a professional garage also. Book your private showing today. (id:60626)
Royal LePage Atlantic
F - 9f Banner Road
Ottawa, Ontario
Welcome to this fantastic 3-bedroom condo townhome in the sought-after community of Trend Village and Sheahan Estates! Whether you're a first-time buyer, young family, or looking to downsize, this is a perfect opportunity to stop renting and start investing in your future. Enjoy a bright and spacious main living area with large windows that flood the space with natural light. Upstairs you'll find two generously sized bedrooms, plus a third on the lower level ideal for guests, a home office, or teen retreat. Bonus unfinished area offers potential for a second family room or even a 4th bedroom. Low condo fees, a well-managed corporation, and a prime location near parks, schools, trails, sports fields, restaurants, and shopping just minutes to the 416. With a little TLC, this home is a smart move and solid long-term investment. Don't miss out! (id:60626)
Lpt Realty
4501 47 St
Wetaskiwin, Alberta
Located across the street from Clear Vista School and on a corner lot, this 4 plex has seen numerous upgrades in recent years. All windows have been upgraded to Vinyl and the roof and boiler have also been updated. There is powered parking on the south side as well as street parking. Tenants have onsite storage as well as access to in building laundry. Most units have seen new flooring and paint as needed and the building is fully rented. (id:60626)
Exp Realty
14, 4603 Ryders Ridge Boulevard
Sylvan Lake, Alberta
Welcome to your next home in the heart of Ryders Ridge! This beautifully updated townhouse combines modern comfort, thoughtful upgrades, and an unbeatable location just minutes from schools, shopping, and all the essentials. Offering 4 generous bedrooms and 3.5 bathrooms, there’s plenty of space for everyone. One of the standout features is the fully finished basement, transformed into a luxurious primary suite complete with a gorgeous 4-piece ensuite—perfect for a private escape or guest accommodation. The main floor is bright and inviting, with a seamless open-concept layout that’s perfect for both relaxing and entertaining. The kitchen is a true highlight, featuring quartz countertops, a farm-style sink with garburator rough-in, all new appliances (within the last 3 years), and stylish finishes throughout. Additional upgrades include a built-in entryway bench with storage, travertine stone feature walls, custom vent covers, and luxury vinyl plank flooring. The attached garage is just as impressive—featuring Italian porcelain tile flooring, oak cabinetry with tiled backsplash, central vac, and a washer/dryer setup (with additional hookups still available in the basement). Upstairs, you’ll find even more thoughtful touches like unique hardwood flooring with leather inlay, a custom Versace tile feature wall, renovated bathrooms, and barn-door style window coverings. The basement suite is a showstopper with custom maple built-ins, another travertine feature wall, solid maple doors, a newly renovated 4-piece bath (completed within the last year), vein-cut marble tile, adjustable pot lighting, and electric in-floor heating. Other extras include central air conditioning, a water softener, and a long list of high-end, custom finishes you’ll have to see to appreciate. With its prime location and extensive upgrades, this home is move-in ready and truly one of a kind. (id:60626)
Century 21 Maximum
816, 121 Copperpond Common Se
Calgary, Alberta
Are you looking for a home that is MOVE-IN READY and AFFORDABLE, well here it is! This condo has been freshly painted throughout and features brand new blinds on all the windows, it is sporting brand new carpet upstairs in the bedrooms and stairway, and it’s spotless! The layout features double master bedrooms upstairs with the west bedroom featuring a 3 piece ensuite, and the east bedroom offering a 4 piece ‘cheater’ ensuite plus a balcony. You’ll love the big windows in each room making it feel bright and airy.The main level has a large living room that has lots of natural light and a nice balcony to enjoy morning sun. There’s a spacious dining room for those family gatherings and special occasions.The sunny eat-in kitchen offers lots of cabinet and counter space and sports stainless steel appliances. You’ll love the view of the pond to the west and the open feeling. There is an assigned parking stall (#54) and an extra storage locker (#11, see photos)Additionally, this condo offers easy access to nearby amenities, including parks, schools, and shopping centers, making it an ideal choice for families or young professionals. For those who enjoy outdoor activities, the community of Copperfield is surrounded by scenic walking paths, playgrounds, and open green spaces. With quick access to major roadways, commuting to work or exploring the city has never been more convenient. Whether you're starting fresh, downsizing, or seeking a prime rental investment, this property ticks all the right boxes. Don’t miss out on making this charming condo your next home. (id:60626)
Hope Street Real Estate Corp.
219 7610 Evans Road, Sardis West Vedder
Chilliwack, British Columbia
Rare find in Cottonwood Village - welcome to one of the few homes that features an attached garage & full laundry room! This well-maintained END UNIT offers exceptional value in a vibrant 55+ community. Conveniently located close to transit, shopping, restaurants, HWY 1 & recreation provides you with a walkable lifestyle. Your low mthly fee of $270 covers gardening, garbage, water, sewer, snow removal, bldg mtnce & property taxes. Step inside to discover modern updates such as updated kitchen, s/s appliances, bathrooms, flooring, washer/dryer & lovely patio area for you to enjoy year-round. The cozy gas fireplace anchors the open-concept living & dining area flowing into the eat-in kitchen w/stunning bay window. Don't miss your chance for this affordable, pet friendly, worry-free living! (id:60626)
Exp Realty
127 Cypress Street
Katepwa Beach, Saskatchewan
New Listing – Private Retreat or Year-Round Home Just Steps from the Beach & Golf! Welcome to this charming 3-bedroom bungalow, offered for the first time by the original owners. Nestled on a beautifully treed, double lot, this well-kept property offers a peaceful, private oasis—perfect as a year-round home or weekend getaway. Boasting 840 sq/ft of well-planned living space, this home features vaulted ceilings, ample cupboard space, main floor laundry, and a clean 4-piece bathroom. The garden doors lead to a wraparound deck, ideal for morning coffee or evening relaxation. Outdoors, enjoy a truly exceptional setup with an oversized heated garage, two sheds, park like yard and a bunkie—perfect for guests or extra storage. The sprawling lot includes a fantastic firepit area, loads of parking, and all the space you need to entertain or unwind. Located just a short walk to the main beach and two golf courses, this is your chance to own a slice of serenity while staying close to everything you love. Don't miss out—this one-of-a-kind property won’t last long! (id:60626)
C&c Realty
9-11 Meadow Lane
Deer Lake, Newfoundland & Labrador
Welcome to Meadow Lane! If you're looking for a home located in a quiet area, surrounded by mature trees with plenty of land this could be the home for you! This charming property has a covered deck and a double paved driveway sitting on almost 1 acre of land. The home consist of 5 bedrooms and 1 and 1/2 baths, perfect for accommodating a growing family. As you walk through the front door the main level consist of a living room, dining area, eat in kitchen, laundry room, three bedrooms and a full bath. The lower level has a walk out basement and has been newly renovated to consist of 2 finished bedrooms, a rec room, bonus room, 1/2 bath and large mudroom with ample extra space to add potential rental income, making this home and attractive option for investors or new home buyers looking to offset their mortgage. (id:60626)
Royal LePage Property Consultants Limited
1219 Grand Avenue
Buena Vista, Saskatchewan
Welcome to 1219 Grand Avenue in Buena Vista! Just 35 minutes from Regina, this exceptionally spacious 2-storey home offers 1,948 sq. ft. of living space (plus the basement!) with 5 bedrooms and 3 bathrooms there is plenty of room for everyone to “live at the lake” & a great place to entertain while enjoying a relaxing lifestyle. Situated on a 7150 sq ft lot. The main floor features a welcoming foyer that leads into a bright & open tiled sitting or dining room, that leads naturally into a generous sized oak kitchen with all appliances included. The home expands to the back of the home overlooking nature with a large living. Down the hall are two comfortable bedrooms with the larger bedroom offering a surprisingly spacious walk- in closet! WOW! The 3pc bathroom is conveniently located and worth mentioning is the area off the main entry! This little nook could certainly serve well as a closet or cozy mud room with a bit of renovations! Upstairs, a spectacular all-season sunroom offers a bright & airy space with access to a private balcony. The primary bedroom is more of an all-inclusive suite - featuring an oversized tiled glass shower, separate vanity, private water closet with both a toilet & bidet. A very large room (with a window) off the primary bedroom adds additional storage & could serve well as a massive dressing room, walk-in closet, studio, gym, or office! The full concrete basement is partially developed and offers endless potential! With a well-designed layout & upon completion (by the buyer) the rec room would be a great retreat! High ceilings paired with great light from the windows will make this space truly spectacular for the new owner! The full bath, two bedrooms, a large storage/utility area, and a laundry area are all ready to go! The large egress windows are impressive & let the overall quality of the solid concrete construction ensures peace of mind. Enjoy life at the lake! Immediate possession is available! (id:60626)
C&c Realty
Century 21 Dome Realty Inc.
1699 Allbright Crescent
Prince Albert, Saskatchewan
Well maintained bi-level located in a mature River Heights neighborhood. Constructed in 1985, this home spans 1,047 sq/ft and offers 5 bedrooms and 2 bathrooms. The main level features a U-shaped kitchen with arborite counters and golden oak cabinets, complemented by ample natural light and deck access off the dining room. Ideal for families with 3 bedroom upstairs as well as a full bathroom with jack and jill access to the primary bedroom. Ample living space in the basement with two bedrooms, a rec room and 3 piece bathroom. Step outside to the south-facing deck overlooking the fully fenced yard with under deck storage, a shed and is conveniently backing the Rotary Trail. Additional highlights include an attached double garage, air to air exchanger, central air conditioning, and central vac. A prime location near all amenities, this property is a great opportunity and may not last long! (id:60626)
Coldwell Banker Signature

