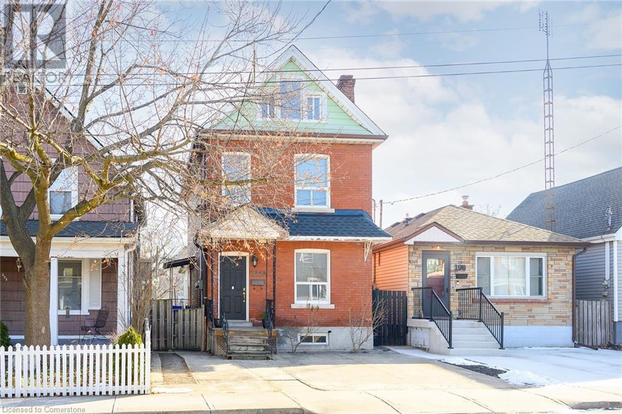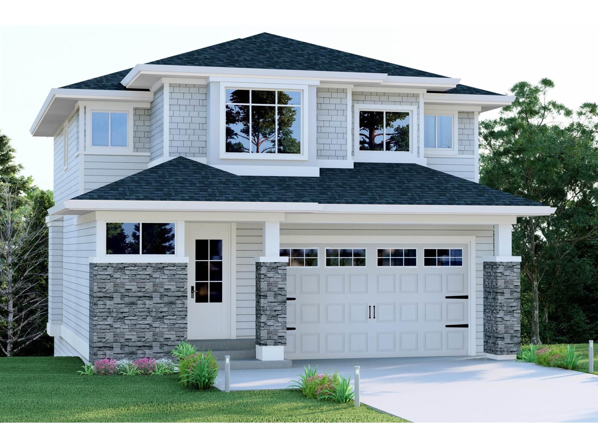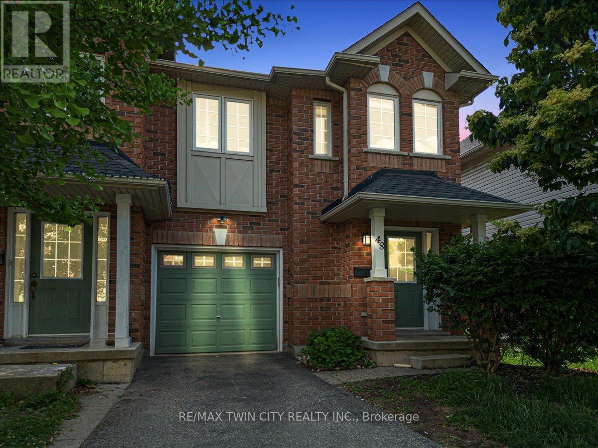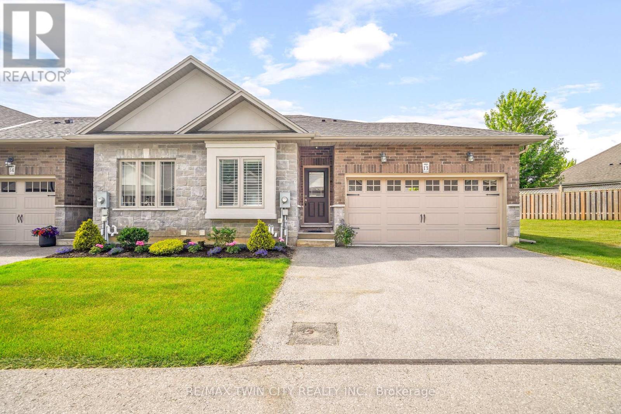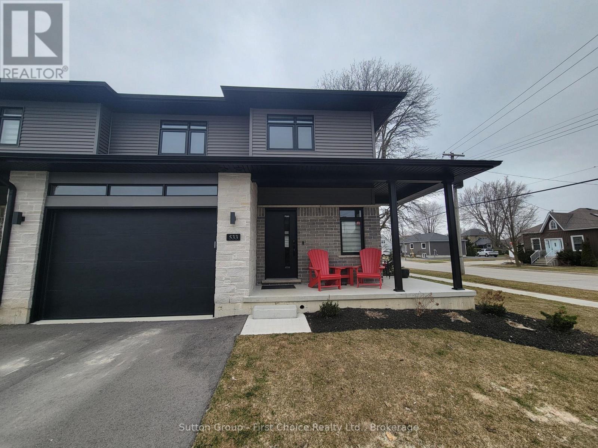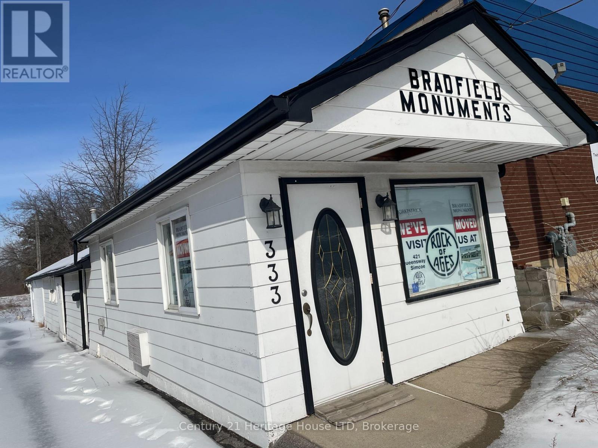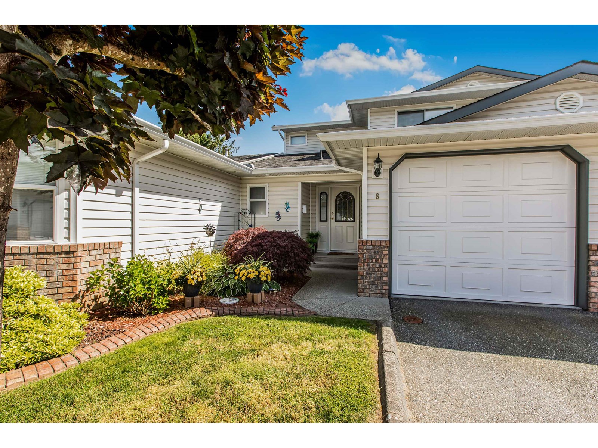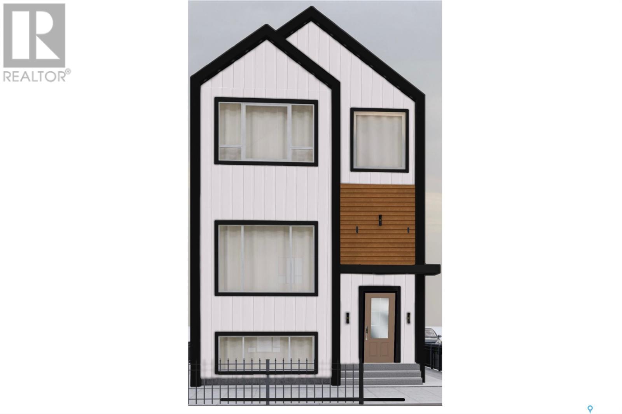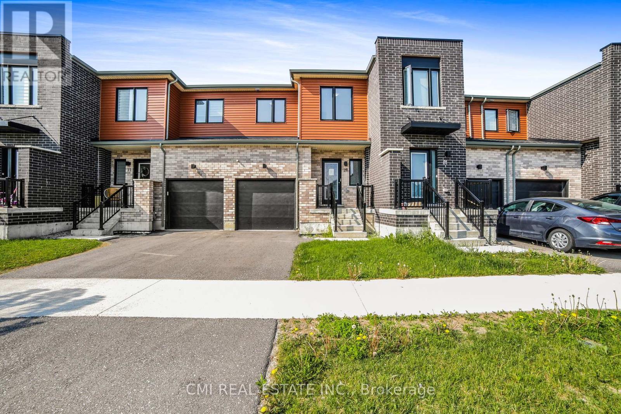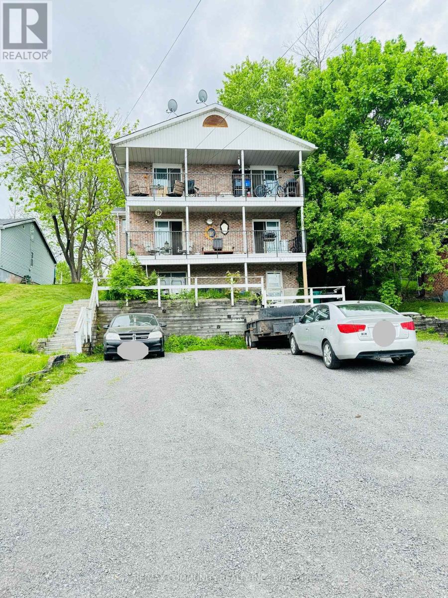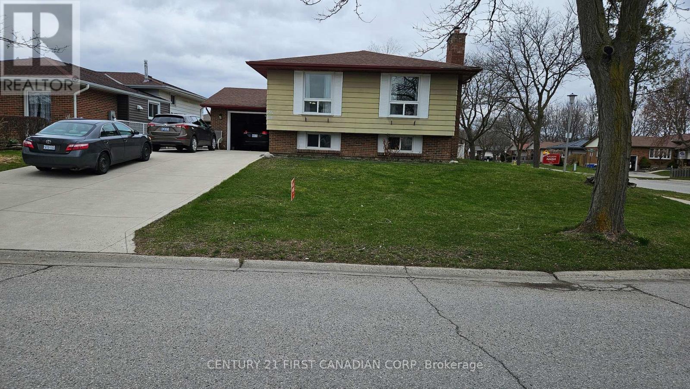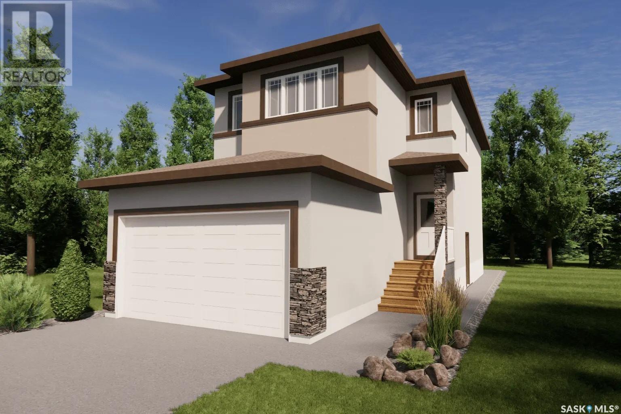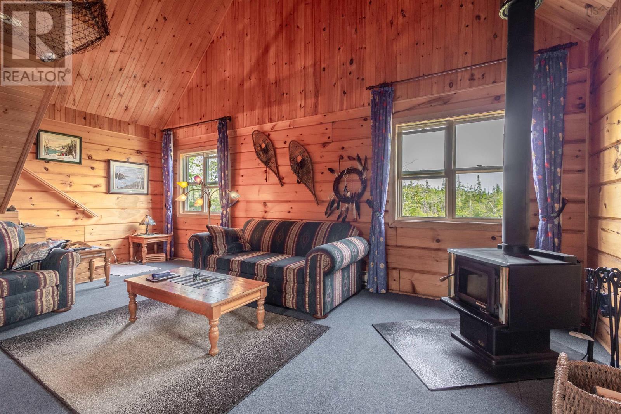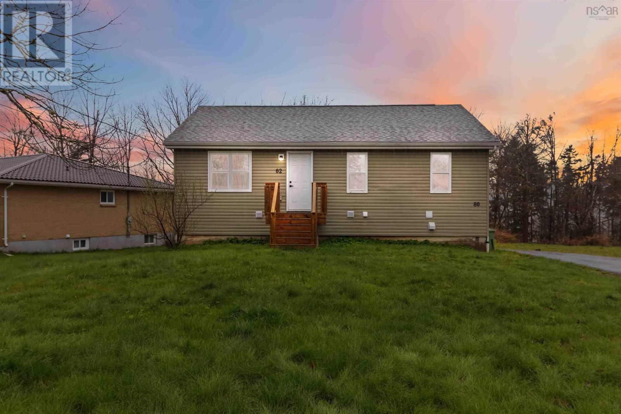200 Kensington Avenue N
Hamilton, Ontario
Solid brick 3 bedroom beauty in the sought after crown point area. Spacious open concept living with updates throughout. Separate hydro meters for potential extra income. Gas fireplace in master bedroom, fenced in yard & 2 car parking. Flexible closing. Move in & enjoy! RSA. (id:60626)
Royal LePage State Realty Inc.
33582 Mccallum Place
Abbotsford, British Columbia
This ready-to-build lot is permit-ready and ideally located just minutes from downtown Abbotsford, shopping, and all essential amenities. Zoned RS6, it supports the construction of a three-storey single-family home. Enjoy stunning mountain views and a scenic outlook of the Mission Bridge, with Terry Fox Elementary School conveniently nearby. Don't miss out on this exceptional opportunity-contact us today for more information! (id:60626)
Royal LePage Little Oak Realty
48 - 250 Ainslie Street S
Cambridge, Ontario
Welcome to this gorgeous end-unit townhouse! Nestled in a family friendly community where you would love to spend quality time. A perfect balanced home between nature and city with lots of trails and amenities around. Main floor boasts an open concept area. Entire floor is carpet free with living & dining room. Kitchen has lots of cabinetry space with. It also provides access from main-floor to a small deck. 2nd Floor offers a beautiful Primary bedroom with an en-suite along with 2 additional good-sized bedrooms. 2nd floor also offers additional sitting room for your home office or kids play area. Walkout finished basement offers a decent sized area for your entertainment with additional full bathroom. High rated schools in this neighborhood and lots of amenities are at your walking distance. Dont Miss it! (id:60626)
RE/MAX Twin City Realty Inc.
13 - 194 Donly Drive S
Norfolk, Ontario
A Beautiful End Unit Condo! Pride of ownership shines in this immaculate end-unit condo that's loaded with upgrades and sure to impress with a double garage, brick and stone exterior, and featuring a gorgeous kitchen that has a large island with a breakfast bar and pendant lighting over the island, granite countertops, tile backsplash, soft-close drawers and cupboards, under-cabinet lighting, and its open to the bright and spacious living room for entertaining with a cozy gas fireplace, pot lighting, modern flooring, and a door leading out to the private deck in the backyard space. You'll notice numerous upgrades throughout this stunning condo such as a tray ceiling, crown moulding, pot lighting, maple kitchen cupboards, central vacuum, a BBQ gas line, custom California shutters, upgraded flooring throughout, a phantom screen on the back door, granite countertops, a water softener, extra windows in the basement, and so much more. The generous-sized master bedroom enjoys a walk-in closet with a pocket door that allows ensuite privilege to the pristine main floor bathroom that has tile flooring, a granite counter on the vanity, and a walk-in tiled shower with sliding glass doors. The guest bedroom and a convenient main floor laundry room complete the main level. Lets head downstairs to the finished basement where you'll find a comfy recreation room, a 3rd bedroom for when guests need to stay the night, a 4pc. bathroom that has a tiled shower and a jetted tub, an area that would make a perfect office, a den, and plenty of storage space. You can relax on the deck in the backyard space and enjoy all the extra space that is at the side of the unit. An exceptional condo that's tucked away on a quiet street in a great neighbourhood and close to all amenities. Book a private viewing today. (id:60626)
RE/MAX Twin City Realty Inc.
533 Albert Street
South Huron, Ontario
Builder's Custom 3 Bed, 3 Bath Executive Model! This stunning 2 yr old, end-unit Townhome unit offers functional open-concept design and tons of upgrades! Energy Star Rated and Tested; Bright and spacious kitchen with custom Island / dining table area and patio doors to raised deck and patio area; quartz countertops throughout; Living room with contemporary gas fireplace is the perfect spot for relaxing or entertaining; Beautiful Hardwood flooring throughout principle rooms; Upper level offers a spacious Primary Bedroom with Walk-in closet and 4 pc ensuite with walk-in shower and his/her sinks; spacious 2nd and 3rd bedrooms with large closets; the basement offers lots of extra storage space, or room to add sqft by finishing with high ceilings, 'egress' bedroom window and rough-in for bath; oversized single attached garage is fully insulated, drywalled and painted. Asphalt paved private driveway, and fully sodded / landscaped lot. This high-end custom townhome is ready to move in, don't miss out! (id:60626)
Sutton Group - First Choice Realty Ltd.
712 - 710 Humberwood Boulevard
Toronto, Ontario
Welcome to The Mansions of Humberwood! Step into this bright and spacious corner suite featuring a highly desirable split-bedroom layout with 2 bedrooms and 2full bathrooms. The thoughtfully designed kitchen includes a cozy eat-in area by the window perfect for morning coffee or casual dining. The open-concept living and dining area is ideal for entertaining, enhanced by expansive southern views and abundant natural light streaming through large windows and a walk-out to the balcony. Enjoy easy-care laminate floors throughout and a generously sized primary bedroom complete with a walk-in closet and private 3-piece ensuite. The second bedroom offers flexibility for guests, family, or a home office. Resort-style amenities await you: unwind in the indoor pool, hot tub, sauna, or take advantage of the fully equipped gym, billiards and card room, party room, BBQ area, and more. (id:60626)
RE/MAX Real Estate Centre Inc.
335 Queensway W S
Norfolk, Ontario
The 0.465-acre lot you're considering is zoned as Service Commercial (CS) along Queensway W in Simcoe, Ontario. This zoning designation permits a variety of uses, including retail, wholesale, restaurants, workshops, and more. The property's location in a high-traffic area near the central business district and industrial park enhances its visibility and accessibility. The existing single-storey building adds value, but the primary value lies in the land itself. (id:60626)
Century 21 Heritage House Ltd
8 32861 Shikaze Court
Mission, British Columbia
Discover the charm of #8 - 32861 Shikaze Ct, Mission, BC, a beautifully maintained 2000 sq.ft.townhouse offering the perfect blend of comfort & convenience. This inviting home features spacious living areas with an open-concept design, allowing natural light to flow effortlessly throughout. The modern kitchen boasts sleek countertops & contemporary appliances, making it a functional & stylish space for cooking/gathering. Generously sized 2 bdrms provide a peaceful retreat with ample storage, while the private outdoor patio offers the perfect spot to relax with a morning coffee or entertain guests. Nestled in a welcoming adult-oriented 55+ neighborhood, this home is just minutes from parks, shopping amenities, and public transit, ensuring all your daily needs are easily met. (id:60626)
RE/MAX Truepeak Realty
424 Empress Street
Saskatoon, Saskatchewan
Modern Infill in North Park – Legal Suite & Prime Location! Welcome to 424 Empress Street—a beautifully designed new infill in the heart of North Park, one of Saskatoon’s most desirable walkable neighborhoods. This 2-storey home offers over 1600 sq ft of thoughtfully planned living space, with estimated completion set for September 2025. The exterior showcases a bold modern design featuring durable Hardie board siding, sleek metal cladding, and clean architectural lines that stand out on this quiet street. Inside, you’re greeted with an open-concept main floor that boasts 9’ ceilings, a cozy gas fireplace, natural BBQ hook up, spacious living and dining areas, and a stunning kitchen with full-height cabinets, pantry, and dedicated office space. Flooded with natural light from oversized windows throughout, this home feels bright, airy, and inviting in every season. Upstairs, you’ll find 3 bedrooms including a vaulted-ceiling primary suite with walk-in closet and ensuite, plus a full bath and convenient laundry. The fully finished basement features a legal 2-bedroom suite with its own entrance, kitchen, laundry, and living area—perfect for rental income or extended family. Located just minutes from the river, Meewasin Trail, and downtown. Don’t miss this opportunity to own a stylish, income-generating home in a mature, central neighborhood. Contact your favourite REALTOR® for more details! (id:60626)
RE/MAX Saskatoon
426 Empress Street
Saskatoon, Saskatchewan
Modern Living Meets Income Potential – Brand New Infill in North Park! Welcome to 426 Empress Street—a striking new build nestled in the heart of one of Saskatoon’s most walkable and desirable neighborhoods. With over 1,600 sq ft of expertly designed living space and a fully finished 2-bedroom legal basement suite, this home blends modern style with practical functionality. Set for completion in September 2025, this 2-storey features a bold exterior with Hardie board siding, stucco accents, and clean architectural lines that stand out on a quiet residential street. Inside, enjoy 9’ ceilings on the main floor, an open-concept layout with a cozy electric fireplace, spacious living and dining areas, and a dream kitchen with full-height cabinets, a pantry, and a dedicated office space. Oversized windows throughout flood the home with natural light year-round. Upstairs, you’ll find 3 bedrooms, including a luxurious vaulted-ceiling primary suite with a walk-in closet and ensuite bath, plus a full bath and upstairs laundry. Downstairs, the legal suite offers private entry, its own kitchen, laundry, living area, and 2 bedrooms—ideal for generating rental income or accommodating extended family. All this just steps from the river, Meewasin Trail, parks, schools, and downtown. Live stylishly. Earn passively. Contact your REALTOR® to learn more about this rare North Park opportunity! (id:60626)
RE/MAX Saskatoon
79 Gateland Drive
Barrie, Ontario
Contemporary Newly-built Freehold townhouse located in sought-after Southeast Barrie offering over 1500sqft of total living space featuring 3+1beds, 4 baths in a modern open-concept layout w/ full finished bsmt! Situated right across the community park ideal for little ones; steps to top rated schools, parks, public transit, Barrie South Go, Lake Simcoe Waterfront, Golf, Hwy 400, & much more! Enjoy everything Barrie has to offer! Covered porch entry leads into bright foyer w/ 2-pc powder room. Step down the hall past convenient access to the garage - unloading groceries & kids is a breeze. Eat-in kitchen upgraded w/ tall modern cabinets, granite counters, & SS appliances. Spacious living room w/o to rear patio. *9ft ceilings on main level* Venture upstairs to find 3 well-sized beds, 2-4pc baths, & desirable laundry. Primary bedroom retreat w/ walk-in closet & 4-pc ensuite. *No carpet on main or upper level* All bathrooms w/ upgraded vanities. Fully finished versatile bsmt offers open rec space w/ 4-pc bath - can be used as guest accommodation, family room, home office, or nursery! Priced to sell! Book your private showing now! (id:60626)
Cmi Real Estate Inc.
53a, 54049 712 Township
Rural Grande Prairie No. 1, Alberta
Acreage only minutes from Grande Prairie, with two houses, detached 30x26 garage, shop 32x48 , coverall building 36x42 and situated on 5.84 acres. Privately treed and nice driveway leading up to your 1926sq-ft Bungalow home. Property needs some work / updating of course but price reflects that. Main floor consists of two living rooms, kitchen + dining, 3 bedrooms including the master with en-suite, and a full bathroom. Basement is a walk out basement with sliding doors to your back yard. House is heated by a boiler in the basement. Detached garage is massive and has had updated shingles in the last few years same as the main house. Shop/Quonset has concrete floor and very functionable for small business or tinkering. Coverall building is great for storage with gravel floor. Second house that looks like a barn is estimated to be built in 2005, it is so cute, with two bedrooms, massive living/entertaining room, loft living room with balcony with a view, full kitchen and bathroom great for future rental potential or guest house. Little garden shed and spot for future garden on the property. Not many acreages that come up like this one this close to town with loads of potential. Book your viewing today. Notice is required for all showings. (id:60626)
RE/MAX Grande Prairie
60 Wallbridge Crescent
Belleville, Ontario
Discover this meticulously maintained TRIPLEX in Belleville's coveted location. Each unit features 2 bedrooms, a spacious living room with a gas fireplace, an eat-in kitchen, and ample storage. Unit A on the main level boasts a patio. Unit B on the mid-level features a walk-incloset, balcony access, and ensuite privileges. Unit C on the upper level also has ensuite privileges and a balcony. Common laundry, separate meters, appliances included. Don't miss this prime investment opportunity! (id:60626)
RE/MAX Community Realty Inc.
45 Locust Crescent
London South, Ontario
Welcome to this beautifully maintained and well updated raised bungalow, nestles in the sought-after Whiteoak neighborhood. As you step inside, you will be greeted by a spacious foyer with elegant tiled hardwood flooring that flows throughout main floor. The kitchen is a chef's dream, featuring granite countertop, modern cabinetry, a stylish backsplash, ceramic tiles, and energy-efficient appliances. The main level of the home includes three spacious, naturally-lit bedrooms, as well as a full bathroom. The finished basement has a separate entrance, with an oversized family room, an additional full bathroom, two bedrooms, laundry and another extra room for storage. This house has a long concrete driveway for six car parking and a single attached garage. This home offers easy access to the 401 Highway and is just minutes away from Whiteoak mall, desi stores, and middle eastern stores. The possibilities are endless in this charming home! Schedule your showing today and make this dream home yours! (id:60626)
Century 21 First Canadian Corp
2796 County Rd 48
Kawartha Lakes, Ontario
Welcome To 2796 County Road, Coboconk A Charming Brick Bungalow Nestled On A 105 x 200 Ft Lot Backing Onto Crown Land. This Turn-Key Home Offers Comfort, Space, And A Peaceful Setting In A Welcoming Community. Step Inside To A Bright, Freshly Painted Interior Featuring A Spacious Living Room And A Large Eat-In Kitchen Perfect For Family Meals And Gatherings. With Three Bedrooms And A Full Bath On The Main Floor, Theres Room For Everyone. The Finished Basement Adds Versatility With A Separate Laundry Room, Office, Furnace Room, Cold Storage, And Extra Storage Space. Enjoy The Detached Garage, A Private Yard Surrounded By Nature, And The Feeling Of Home The Moment You Arrive. Whether You're Starting Out, Downsizing, Or Craving A Simpler Lifestyle Close To Lakes, Trails, And Small-Town Charm This One Checks All The Boxes. (id:60626)
Revel Realty Inc.
387 Sharma Crescent
Saskatoon, Saskatchewan
Welcome to modern living with the Dreamwood house plan by Richmond Enterprises. This meticulously designed home spans 2014 sqft, intelligently divided into 923 sqft on the main floor and 1091 sqft on the second floor. The plan offers a potential 2 bedroom Legal basement suite for potential rental income. This family homes offers a very functional open concept layout on main floor, with luxury vinyl planks flooring throughout. Kitchen has quartz countertop, tile backsplash, eat up island, pantry, plenty of cabinets as well as a den that can be used as an office. The 2nd level has a large bonus room perfect for cozy family nights in, a 4-piece bathroom, the laundry room & 3 good sized bedrooms with the primary bedroom being very spacious & having a walk-in closet & beautiful 5-piece ensuite bathroom that features a shower spa column. Basement has separate entry to future 2 bedroom legal basement suite. Roughly $70,000 additional to finish with a legal 2 bedroom basement suite. GST & PST included in sales price with rebates back to builder. (id:60626)
Royal LePage Saskatoon Real Estate
8132 Gabarus Highway
Gabarus, Nova Scotia
WATERFRONT: Looking for a private home, recreation property or just a quiet summer home -this is a beautiful Confederation built log home nestled among 110 Ac of wood land with over 500' of water front on the lovely Gabarus Lake. This log home has a steel roof, all natural wood inside, open concept, with a loft (bedroom). Car port, wood stove, elect heat, well and septic. This home is move-in condition, completely furnished . (All carpets removed - new laminate flooring throughout.) What a great location to set up luxury camping - lots of room for cottages/tiny homes or tents. ** Prohibition does not apply to this rural area - Buyers outside of Canada are permitted to buy here. (id:60626)
Keller Williams Select Realty(Sydney
603 - 62 Forest Manor Road
Toronto, Ontario
Welcome To The Emerald City In The Heart Of North York With Access To Don Mills Subway At Doorstep. Minute To HWY 401/407. Bright & Spacious 2 Bedroom Corner Unit, 9' Ceiling In Certain Areas. Floor To Ceiling Windows. Fairview Mall, T&T Supermarket, Community Centre, Ttc, Great Schools, Parks, Public Library, Indoor Pool, Hot-Tub Party Room, Theatre, Bbq Area, Gym, Guest Suites & 24 Security.1 parking, 1 locker. All Window Coverings, All Elf's, Stainless Steel Fridge, Stove, B/I D/W, B/I Microwave, Range Hood, Stacked Washer/Dryer, 1 Parking& Locker (id:60626)
Prompton Real Estate Services Corp.
80/82 First Street
Middle Sackville, Nova Scotia
Fully renovated down to the studs in 2022, this legal over-under duplex in Middle Sackville is a turnkey opportunity for investors or owner-occupying buyers. The upper unit offers 3 bedrooms, 1 bathroom, and a bright open-concept layout with modern finishes including stainless steel appliances and quartz countertops. The lower unit feels anything but lower-level. 9-foot ceilings, massive windows, and high-end finishes are throughout this 2 bedroom 1 bathroom unit. Both units have separate power meters, electric baseboard heating, separate in-unit laundry, and two paved parking spaces each. With newer roof, windows, and siding combined with 3 year old decks on the front and back, you have peace of mind for years to come. Zoned R-2 and fully compliant as a legal two-unit dwelling, the property is currently tenant-occupied with fixed-term leases ending in September (upstairs) and November (downstairs) 2025. Located close to schools, parks, and amenities, this is a low-maintenance, income-generating property in a desirable community with municipal services. Rents are $2,325/mth (upstairs - Fixed Lease Ends Sept 30th) and $1,950/mth (downstairs - Fixed Lease Ends Nov 30th) - Water is paid by the owner. Don't miss your chance to own this incredible rental property. (id:60626)
Exit Realty Metro
29 Lavender Road
Thorold, Ontario
Welcome to 29 Lavendor Road a stunning preminum corner lot, end-unit townhouse located in the desirable Empire Community, right in the heart of Thorold. This one-year-old home features 3 spacious bedrooms and 3 modern bathrooms. Large windows throughout allow natural light, creating a bright and inviting atmosphere. The open-concept layout enhances the feeling of space and flow.The main floor is upgraded with 9-foot ceilings, hardwood flooring, and elegant oak stairs. The kitchen is a chefs dream, complete with sleek quartz countertops and stainless steel appliances. A convenient powder room on the main floor adds extra comfort.The built-in garage, accessible from inside the home.Upstairs, youll find 3 generous bedrooms and 2 well-appointed bathrooms. The master suite includes a walk-in closet and a luxurious en-suite with a quartz countertop. Two additional bedrooms feature upgraded closet doors, and the 3-piece bathroom is beautifully finished with a tub and more quartz detailing.Stylish Zebra blinds featured throughout the house.Convenience is key with a second-floor laundry room, making laundry days a breeze. The large driveway, with no sidewalk, provides parking space for 3 cars on driveway and garage.The unspoiled basement offers future potential, ready to be customized to your needs.Its ideally located near schools, transit, parks, and major highways. Just minutes from Niagara Falls, the Niagara Outlets, Niagara College, and Brock University this home offers the perfect balance of convenience and comfort. (id:60626)
Dynamic Edge Realty Group Inc.
205 1827 W 3rd Avenue
Vancouver, British Columbia
Steps from Kits Beach & West 4th, welcome to Kits living at its best! This spacious home offers the perfect blend of style, comfort, and convenience and includes a bright living room and dedicated dining space. Fully renovated with permits and strata approval, this home features a timeless, Pacific Coast style with engineered hardwood, quartz countertops, a marble backsplash, and high gloss white custom cabinets. Step out onto your 150 sqft private balcony with mountain top views, perfect for your morning coffee or evening glass of wine. The building itself features a large common area, a sauna, and shared laundry (covered by your maint. fee), and this unit comes with 1 parking & a storage locker. Pets allowed! (id:60626)
Stilhavn Real Estate Services
6 Berkley Crescent
Simcoe, Ontario
Welcome to 6 Berkley Crescent — a charming raised bungalow nestled on a spacious corner lot in the town of Simcoe. This inviting home features 3+1 bedrooms, 2.5 bathrooms, a single-car garage, and your very own backyard oasis complete with an inground pool. Step inside to a freshly painted interior (2022–2025) showcasing neutral finishes that create a warm and welcoming atmosphere. The cozy living room is filled with natural light thanks to a large bay window, while the kitchen offers ample cabinetry and counter space for all your culinary needs. The dining room comfortably seats up to 10 and features patio doors leading to the upper deck — the perfect spot to enjoy your morning coffee while overlooking the fully fenced backyard. Outside, you'll find a well-maintained inground pool with a brand-new sand filter and liner (2024), ideal for making the most of summer days. Back inside, the main floor offers a spacious primary bedroom with a 2-piece ensuite, two additional bedrooms, and a beautifully renovated 3-piece bathroom. Need more room? The fully finished lower level provides a fourth bedroom, a bonus room (perfect as a home office or playroom), a cozy recreation room, a den, and an updated 3-piece bathroom. Recent updates include the roof (2017), furnace and A/C (2024), and many more — be sure to check the feature sheet for the full list! (id:60626)
Revel Realty Inc
4042 Pritchard Drive Unit# 2102
West Kelowna, British Columbia
LAKEFRONT LIVING!! Welcome to Barona Beach situated on Okanagan Lake in West Kelowna. Perfect for an Airbnb or enjoying the luxuries of lakefront living. This beautifully renovated ground-floor unit has 2 bedrooms + den (easily a 3rd bedroom) and 2 bathrooms. Meticulously and professionally updated top to bottom, you are just steps from the lake, private beach, swimming pool and hot tub. Enjoy relaxing on your spacious, quiet and private patio with a south exposure. The open-concept layout perfectly captures the beach inspired ambiance, featuring white quartz countertops, luxury vinyl plank flooring, high-end brass hardware, stunning light fixtures and stainless steel appliances. Take advantage of Barona Beach’s resort-style amenities that include a pool, hot tub, gym, spa, dog park, gardening boxes, movie theater room, and a family room that can be rented for events. Just a short walk from Barona Beach you can enjoy Frind Winery with a restaurant, great grass area for picnics and even moorage for the boat if you decide to cruise over, along with the West Kelowna wine trail, steps from scenic hiking, pickleball courts, shopping and all the Okanagan Lifestyle encompasses. (id:60626)
Royal LePage Kelowna
717 Royal Oaks Boulevard
Moncton, New Brunswick
Beautiful Executive Raised Ranch located in Moncton's Royal Oaks community featuring the professionally designed Royal Oaks Golf and Country Club. This immaculate home sits on an oversized lot, walking distance to the clubhouse with restaurant and golf course facilities. As you enter into the spacious foyer, you are immediately drawn to the well designed hardwood stairs leading you to the formal living/dining room. You then continue to the open kitchen where you will find a chef's dream with plenty of cabinetry, center island with breakfast bar, all finished with granite countertops providing lots of work space. Off the kitchen you will notice a nicely finished family room with fireplace for relaxation and family gatherings. A beautiful sunroom with fireplace over looks the backyard with a patio area, great for outdoor cooking. The main floor is completed with a huge primary bedroom with fireplace, seating area and beautiful spa like ensuite. A second bedroom and full bathroom complete the main floor. As you move down to the lower level you will find a spacious large bedroom, full bath, a huge family room for relaxation, an additional bedroom or office, gym area with an infrared sauna. The owners are open to discuss available furniture you may be interested in. This home is a must see, so call your REALTOR® today for a viewing!!! (id:60626)
RE/MAX Quality Real Estate Inc.

