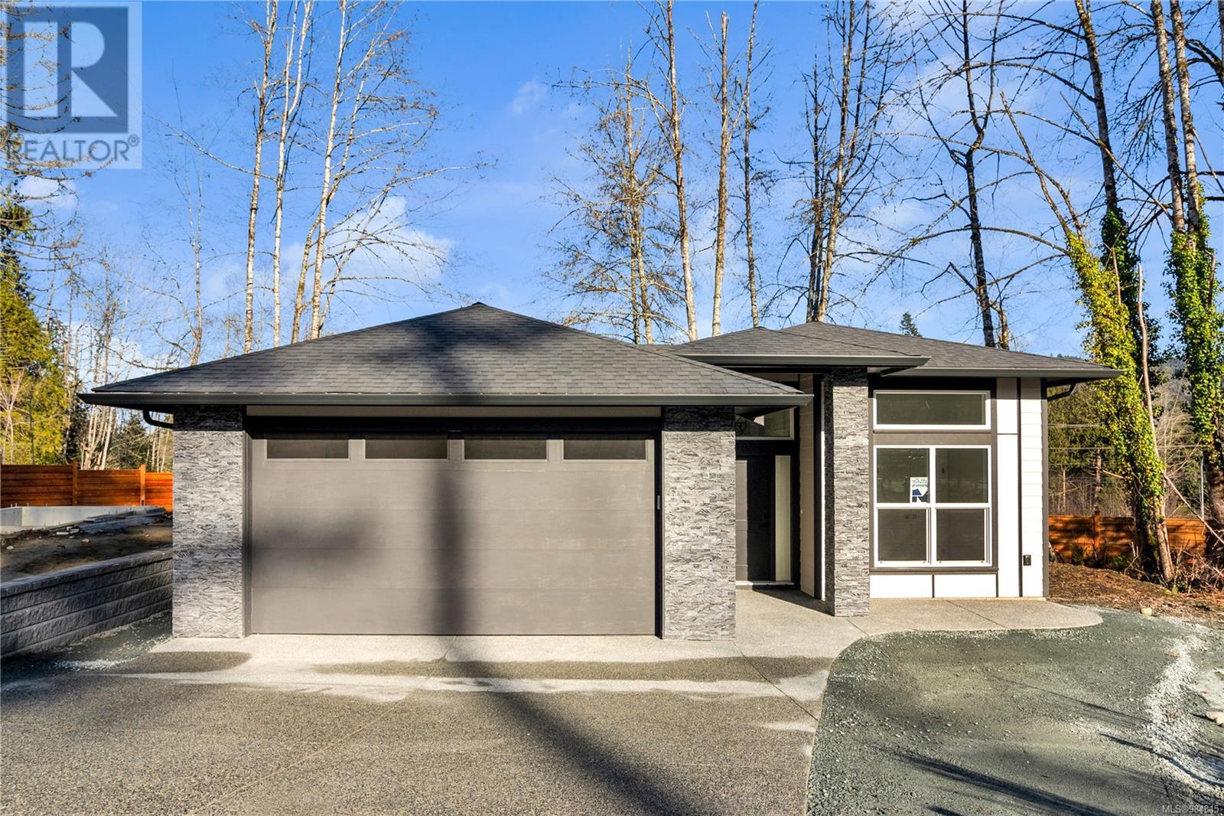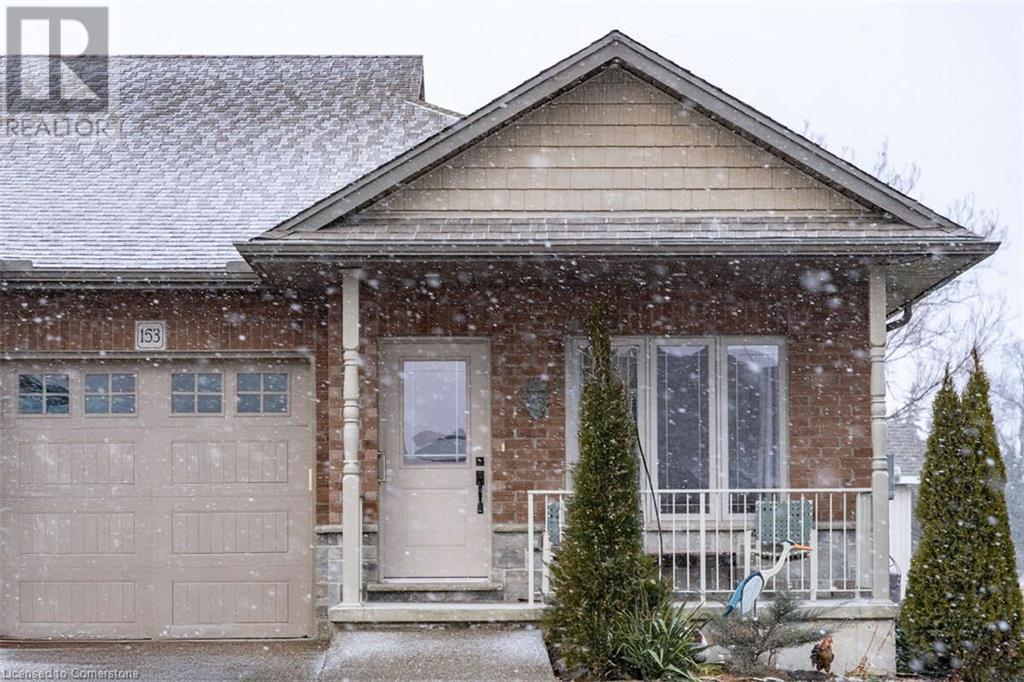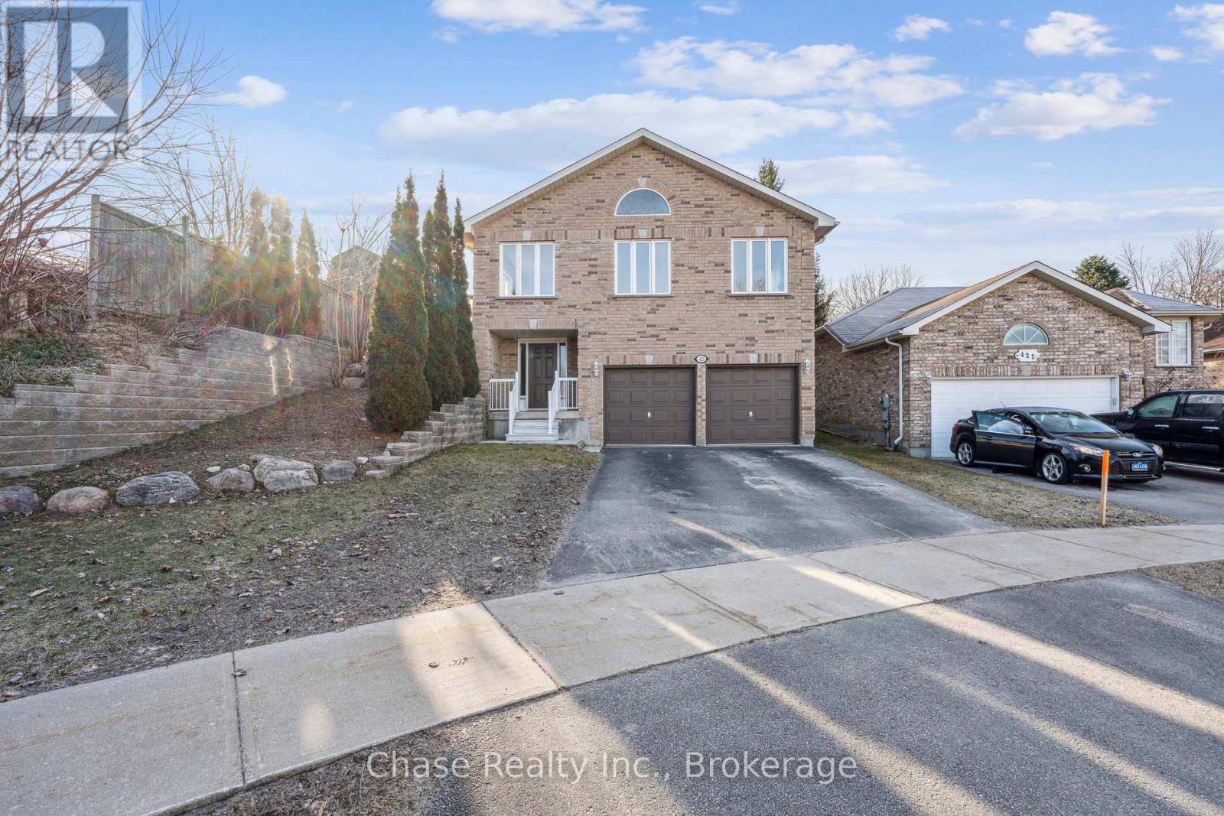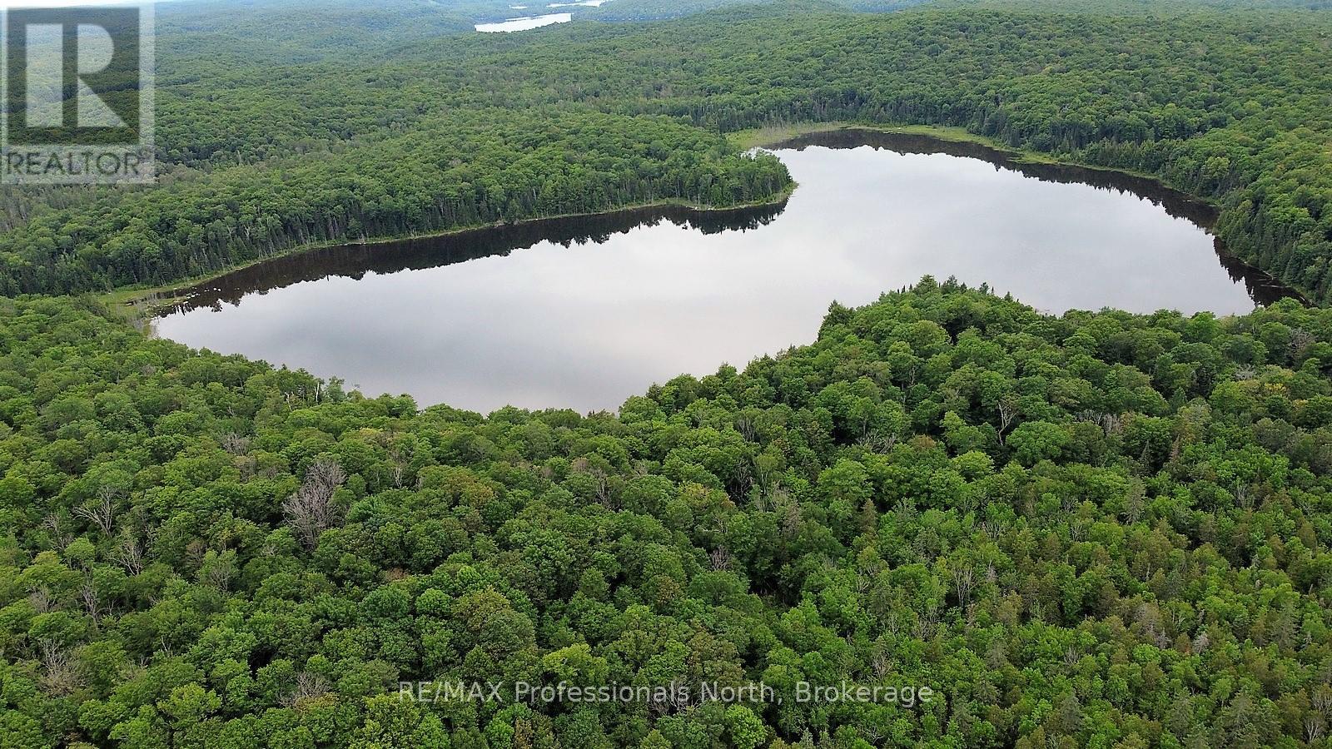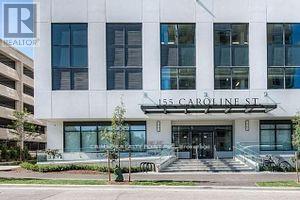115 Bald Eagle Cres
Ladysmith, British Columbia
Discover the charm and modern comforts of this newly built home, now on the market! Perfect for families or those looking for a slice of serene living, this house offers three bedrooms and two bathrooms, including a heated tile floor in the primary bedroom's ensuite for that extra touch of luxury. Step inside to find a beautifully appointed interior featuring water-resistant laminate flooring throughout most of the home, ensuring durability and style. The kitchen and bathroom spaces are elevated with sleek quartz countertops and ceramic tile floors blending functionality with aesthetic appeal. Imagine relaxing by the cozy, beautifully tiled electric fireplace on chilly evenings or enjoying the practical elegance of a layout designed for easy living. This property, established on a 99-year pre-paid lease by Stz'uminus First Nations, presents a unique opportunity without the worry of Goods and Services Tax. While the home itself offers plenty of appeal, the location matches its allure, poised in a community ripe with potential for growth and enriched living. Whether you're stepping into homeownership for the first time or looking to relocate, this pristine property ticks all the boxes for a comfortable, stylish, and convenient lifestyle. Make it yours and craft memories in a home built to stand the test of time. All information should be verified if fundamental to purchase (id:60626)
Century 21 Harbour Realty Ltd.
101, 2231 Mahogany Boulevard Se
Calgary, Alberta
Lake Living in Mahogany is the dream but we kick it up a notch when living at Westman Village ~ Experience elevated, resort-style living in the heart of Westman Village with this beautifully appointed 2-bedroom, 2-bathroom main floor corner air conditioned unit. Perfectly positioned just steps from the adjacent West Beach and the Mahogany boardwalk, this rare offering blends luxury, comfort, and an unbeatable location within one of Calgary’s most amenity-rich lake communities. ~ Spanning 1040 sq ft, this air-conditioned home features 9-foot ceilings, wide-plank luxury vinyl flooring, and an abundance of natural light thanks to its corner-unit layout and additional windows throughout. The modern kitchen showcases sleek cabinetry, quartz countertops, and a stylish neutral colour palette that flows seamlessly into the bright and open living area.From both the living room and the expansive patio, enjoy subtle views of Mahogany Lake and beautifully landscaped courtyard gardens. The oversized, private patio is large and semi private — an ideal extension of your living space, complete with privacy glass and lush greenery, perfect for morning coffee, dining al fresco, or relaxing in the sun.The oversized primary suite is a true retreat, featuring ample space for a sitting area or workspace, custom closets with built-in organizers, and a private 3-piece ensuite with modern fixtures and finishes. The spacious second bedroom includes a walk-in closet and a large window, with easy access to the second full 4-piece bathroom—ideal for guests or flexible use. Additional conveniences include in-suite laundry and a large in-suite storage room. AND you have a separate Storage Locker (rare) purchased from developer. This home also includes a titled underground parking stall and access to Westman Village’s world-class amenities. The 40,000+ sq ft Village Centre offers a lifestyle unlike any other, including a fitness facility, indoor pool, walking track, golf simulator, gymnasium , wine room, library, art studio, and more. Residents also enjoy a dog wash, car wash bay, guest suites, and 24-hour on-site security.But what truly sets this location apart is its immediate proximity to West Beach—with sandy shores, lake access, and endless recreational opportunities just out your front door. Within the village, you’re steps from boutique retail, a full-service pharmacy, and some of Calgary’s best dining: enjoy brunch at Diner Deluxe, fine dining at Chairman’s Steakhouse, cocktails and live music at Alvin’s Jazz Club, or a casual night out at Mash. Start your mornings with Analog Coffee, located just around the corner.This is your opportunity to enjoy the best of lake living with all the benefits of a low-maintenance, lock-and-leave lifestyle. Book your private showing today and discover how life at Westman Village truly feels like a resort—every single day. (id:60626)
RE/MAX Realty Professionals
153 Brown Street
Port Dover, Ontario
For more info on this property, please click the Brochure button below. Discover this exceptional freehold end-unit townhome with fully-finished basement apartment unit and breathtaking views of Lake Erie. This 4-bedroom, 3-bathroom townhome is nestled near the end of a peaceful cul-de-sac in the charming lakeside community of Port Dover. Built in 2018, this home is the only unit featuring a generous 17-foot side yard, providing extra outdoor space and privacy. Enjoy your morning coffee on the front porch with amazing views of Lake Erie. The open-concept main floor boasts a spacious kitchen, dining, and living area, with a sliding glass door leading to a backyard deck—ideal for entertaining. The kitchen features a large island and plenty of cabinetry. The primary bedroom includes a full 4-piece ensuite and walk-in closet, while the additional main-floor bathroom offers a walk-in shower. The fully finished lower level is a standout feature, offering a separate living space with its own kitchen, dining area, living room, laundry, two bedrooms, and an ensuite 3-piece bathroom—perfect for multi-generational living or rental income potential. Additional highlights include an upgraded exposed aggregate concrete driveway, a single-car garage, and a front porch ramp for accessibility. This location is within walking distance to downtown shops, restaurants, theatre, and the beach. The nearby Port Dover Marina makes this home a fantastic choice for boating and fishing enthusiasts. The town of Simcoe is only 12 minutes away offering access to local hospital, Walmart, Canadian Tire, Winners, Staples, grocery stores, and many other amenities and restaurants. (id:60626)
Easy List Realty Ltd.
22 Swain Crescent
Collingwood, Ontario
Welcome to Poplar Trails! Where Luxury Meets Lifestyle! Discover this brand-new, never-lived-in three bedroom townhouse, built by the award winning builder, Sunvale Homes and thoughtfully designed with high-end upgrades throughout. Step inside to a gourmet kitchen, where quartz countertops, new stainless steel appliances and sleek, modern finishes create a space as stylish as it is functional. The elegant living room offers a warm, inviting ambiance with its sophisticated 42" electric fireplace perfect for cozy evenings. Upstairs, the second level is designed for comfort and convenience, featuring a spacious laundry room, two beautifully appointed bedrooms, and a stylish main bath. The primary suite is a true sanctuary, boasting a large walk-in closet and a spa-inspired 5-piece ensuite, complete with a luxurious soaker tub, custom glass shower, and quartz countertops. Set on a generous lot, the home is ideal for both relaxed family living and stylish entertaining. Enjoy effortless access to scenic trails, lush parks, boutique shops, fine dining, ski hills, golf courses, and the breathtaking shores of Georgian Bay. Sod, a garden package, and an asphalt driveway are scheduled for Summer/Fall 2025, ensuring a pristine outdoor space to match the homes elegant interior. Don't miss this rare opportunity to own a designer home nestled in a peaceful, no-through-road neighbourhood. Visit Sunvale's Model Home at 17 Swain to experience the unparalleled craftsmanship firsthand. (id:60626)
Royal LePage Locations North
828 Dominion Avenue
Midland, Ontario
WEST END CHARMER WITH THOUGHTFUL UPDATES, A LEGAL SUITE WITH SEPARATE ENTRANCE, SPACIOUS INTERIOR, & SET ON A LARGE IN-TOWN LOT! You won't fully get this home until you step inside, but once you do, it all makes sense. Set on a 50 x 149 ft lot in Midland's sought-after west end, this property presents over 2,600 fin sq ft with a layout that's incredibly versatile. The kitchen features warm wood-toned cabinetry, a refreshed backsplash, a double sink with a window above, and generous cabinetry, including pantry storage. The dining room feels bright and welcoming with crown moulding, a large window, and built-in storage, while the adjacent living room offers wood plank ceilings, more crown moulding, and a walkout to the sunroom. The front sunroom creates a practical space for shoes, coats, and daily storage without sacrificing flow. A generous office space features a walkout, separate entrance, and powder room, with the potential to be sectioned off from the rest of the home, making it an ideal setup for remote work or any role that benefits from a separate entry. The primary bedroom is located above the garage and features a walk-in closet plus an additional closet for overflow. Bamboo flooring adds durability throughout the main floor, while updated oak stairs create a stylish connection between levels. Downstairs, the legal second suite includes a separate entrance, an updated kitchen, newer flooring, a refreshed bathroom, and fresh paint. The basement rec room hosts a gas fireplace, stone surround, built-in desk, and crown moulding. Whether you're looking for a mortgage helper, space for extended family, or a smart investment opportunity, the legal basement apartment with its own entrance gives you flexibility. The backyard hosts a gazebo, patio, and two sheds. Updates include thermal double-paned windows, exterior doors, a metal roof (2008) with a transferrable warranty, and a furnace (2021.) It's not just a #HomeToStay - it's a move that makes sense! (id:60626)
RE/MAX Hallmark Peggy Hill Group Realty
108 Jenkins Road
Burntland Brook, New Brunswick
Experience riverfront living at its finest in this stunning executive chalet, perfectly positioned along the beautiful Tobique River. Blending high-end design, energy efficiency, and natural serenity, this property offers an unmatched lifestyle. Youll be captivated by the soaring wall of windows that frame stunning river views and fill the home with natural light as well as the exposed beams, hardwood floors, and a beautifully crafted open staircase. The open layout flows into a custom kitchen with rich cabinetry, generous prep space, and a welcoming dining area with patio doors leading to a wraparound deck and 12' x 12' screened gazeboperfect for entertaining. The main-floor primary suite includes patio doors to a private balcony with peaceful water views. A spa-like bathroom offers a soaker tub, separate shower, and laundry combo. Upstairs, a stylish loft with pool table (included) overlooks the main level and the river beyond. The walkout lower level includes two bedrooms, a bonus room, and ample storage. Stone steps lead to the landscaped yard and private dock. This home is energy-efficient and future-ready with solar panels, lithium battery backup, new heat pump, central air, and Starlink high-speed internet. A detached, insulated garage with half bath and woodshed completes the lifestyle. Luxury. Comfort. Nature. This is more than a homeits a statement. (id:60626)
Royal LePage Prestige
423 Irwin Street
Midland, Ontario
Welcome to 423 Irwin street, Midland, nestled in the heart of Midland, this inviting four-bedroom, two-bathroom home offers a perfect blend of comfort, style, and convenience. Spanning two levels, the property ensures ample space for families looking to settle in a serene neighbourhood with excellent community features. Step inside to find a well-constructed home that boasts durability and quality craftsmanship. The spacious layout provides practical living spaces with a welcoming atmosphere, ideal for family gatherings or a quiet evening at home and the possibility of an in-law suite. Situated on a generous lot, this property offers plenty of outdoor space for children to play and for adults to relax and entertain. The yard is an open canvas awaiting your personal touch to transform it into your private oasis. A highlight of this location is its proximity to valuable amenities. Just a short walk away is Tiffin Park ideal for outdoor activities and family picnics. Groceries and essentials are conveniently located. For families considering schooling options, St. Theresa High School offers quality education in close vicinity. Make this home yours today! (id:60626)
Chase Realty Inc.
24 5300 Gainsberg Rd
Bowser, British Columbia
Welcome to Lighthouse Landing, a beautiful strata complex featuring 30 homes on 12 acres. Close to marina and beaches this well maintained home features 2 bedrooms plus den/office, double garage, and covered patio. Beautiful walking trails, trout pond and a community BBQ area. Boat and RV storage available. Inside you’ll enjoy year round comfort with a heat pump and the nine foot ceilings offer a bright spacious feel. The chef’s kitchen will impress even the most serious entertainers. With tons of windows and green space the natural light here is fantastic. Come see why Lighthouse Landing has been such a popular place to live. (id:60626)
RE/MAX Ocean Pacific Realty (Crtny)
234 Pratt Drive
Loyalist, Ontario
Looking to own a single family detached home in Amherstview, Ontario that sits on a 50 foot lot boasting 2,115 square feet of finished living space with 4 bedrooms and 2.5 bathrooms?! Here is your chance! Welcome to 234 Pratt Drive in Lakeside Ponds and this brand new Barr Homes "Atlas" model build is currently under construction and has a late November closing so lots of time to start planning your big move! With features that include quartz kitchen countertops, tiled flooring in all wet areas, engineered hardwood flooring throughout the main level, 9' ceilings, A/C, sodded lots, and paved driveways! And, the unfinished basement gives you full freedom to create the space however you would like it including an in-law suite with the 3 pc. rough-in and side door at the top of the staircase! If you are looking for something close to the water, parks, schools, shopping, walking trails, and even a golf course... this could be the one for you! Don't miss out on your chance to own a stunning brand new Barr Homes build today! (id:60626)
Sutton Group-Masters Realty Inc.
0 Harburn Road
Dysart Et Al, Ontario
Exceptional waterfront acreage, over 4820 ft on Hammer Lake. Be one of four owners on this picturesque, quaint and quiet lake with Western exposure. Sandy and rocky shoreline. Hardwood and softwood bush. Very private, offering 133 acres of bush/land. Many possibilities with this parcel of land. Price is plus HST (id:60626)
RE/MAX Professionals North
79 Belvedere Crescent Se
Calgary, Alberta
Welcome to the stunning Henshaw model by award-winning builder Alliston at Home, located in the community of Belvedere Rise. This beautifully designed front-attached garage home spans just under 2,100 square feet and backs onto serene green space, offering privacy and picturesque views. Featuring four spacious bedrooms and three full bathrooms, including a main-floor bedroom with full bathroom-perfect for multigenerational living, this home blends comfort and style seamlessly. The beautiful kitchen is a chef’s dream, featuring designer- curated interior color selections, premium finishes, and a Whirlpool stainless steel appliance package. The side entrance offers limitless potential. The farmhouse-style elevation adds excellent curb appeal, complemented with a fireplace in the living area, big windows, upgraded interior railings that add an elegant touch throughout and a rear deck for cozy outdoor gatherings. Located just steps from a natural reserve with scenic walkways, this home is ideally situated for outdoor enjoyment. Families will appreciate the proximity to future amenities such as an elementary school, playfields, and sports fields within walking distance. Additionally, the location offers unmatched accessibility with quick access to Stoney Trail, downtown Calgary, and East Hills Shopping Centre, which features Costco, Walmart, Staples, and more. This rare gem combines thoughtful design, quality craftsmanship, and a prime location, making it the perfect place to call home. Possession is expected in August or September 2025—Don’t miss this exceptional opportunity! Welcome to your next home! Contact us today to schedule your private tour. (id:60626)
Kic Realty
710 - 155 Caroline Street S
Waterloo, Ontario
Nicely Kept Two Bed Plus Den Condo Apartment In The Prestigious Caroline Street Private Residences In Uptown Waterloo With Owned Parking And Locker. 943 Square feet of luxury plus a balcony of 144 Square feet. Spacious Principal Bedroom With 4Pc En-Suite. A Second Bedroom And a Den Plus Another Full Bathroom. Spacious Kitchen And Living Area. Classy Amenities Including Exercise Room, Games Room, Guest Suites, Media Room, Party/Meeting Room, Concierge And Visitor Parking. Unit rented for $2800 p.m. to a very responsible and clean tenant. Tenant's lease ends July 31, 2025. Buyer to assume Tenant until end of his current lease. Tenant would like to continue leasing. Great income opportunity. (id:60626)
Crimson Realty Point Inc.

