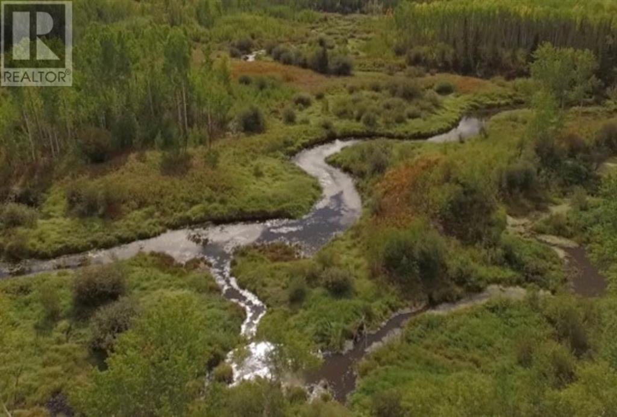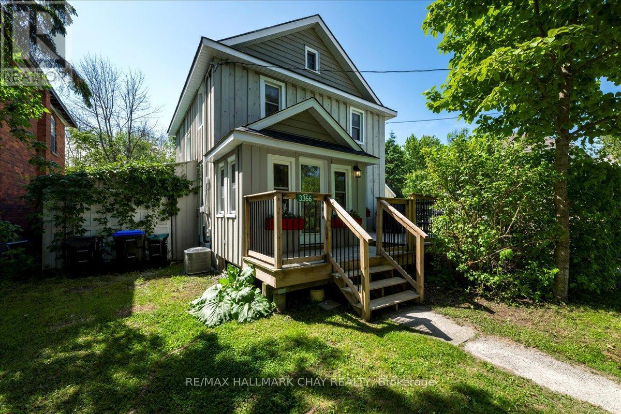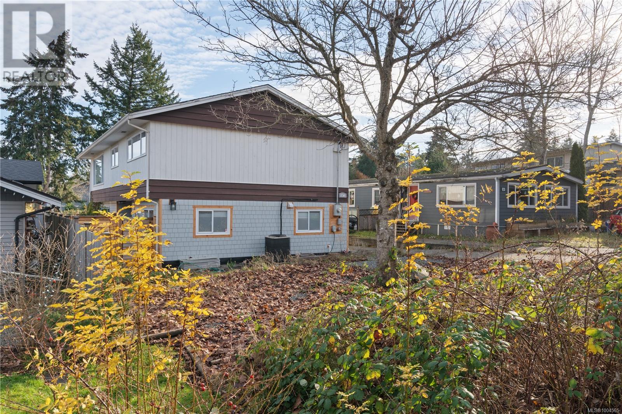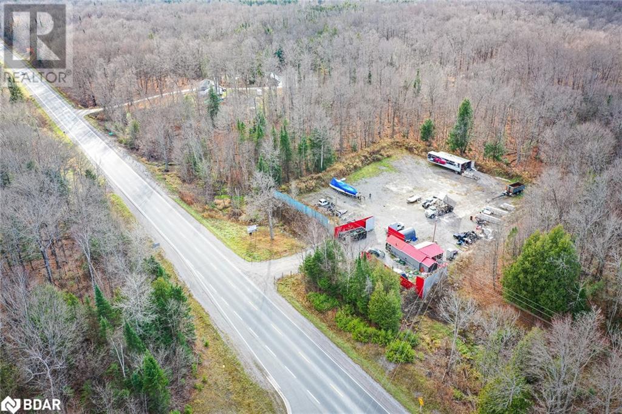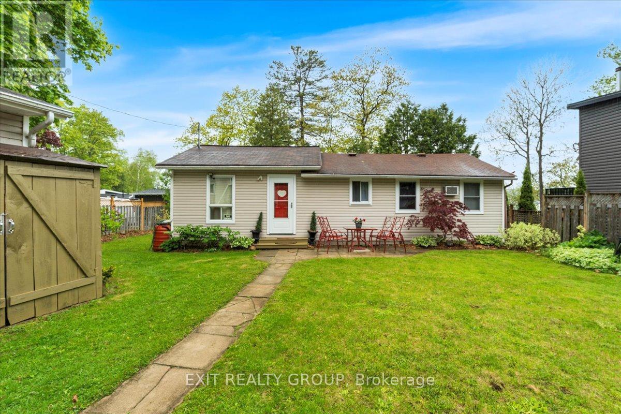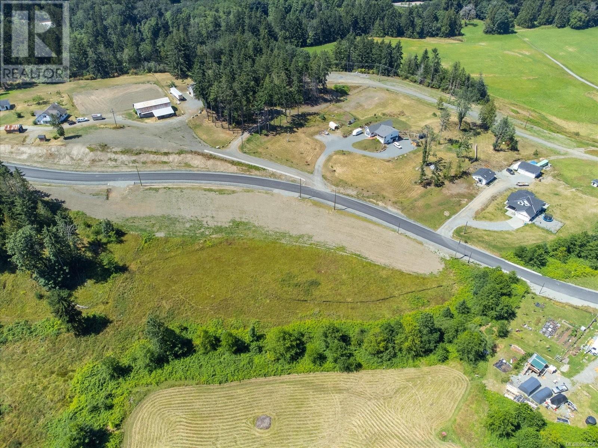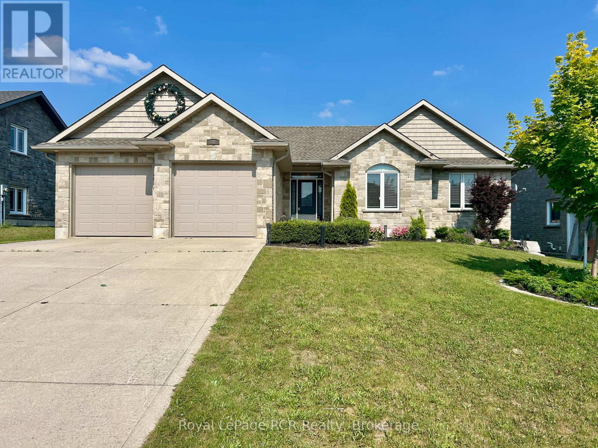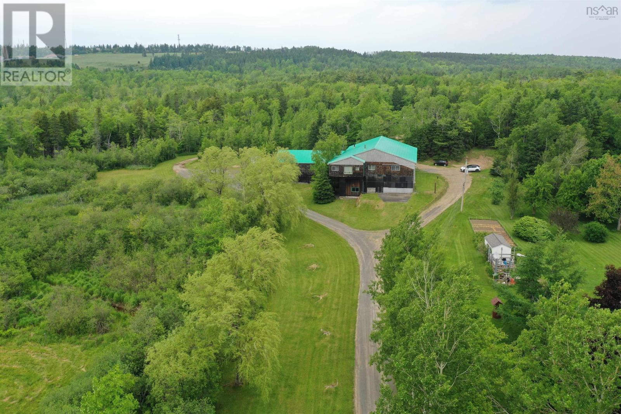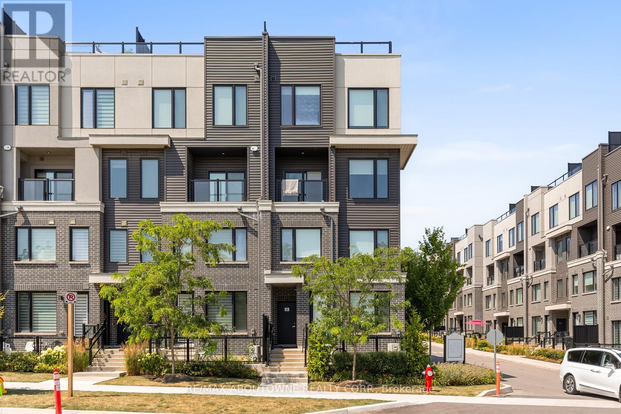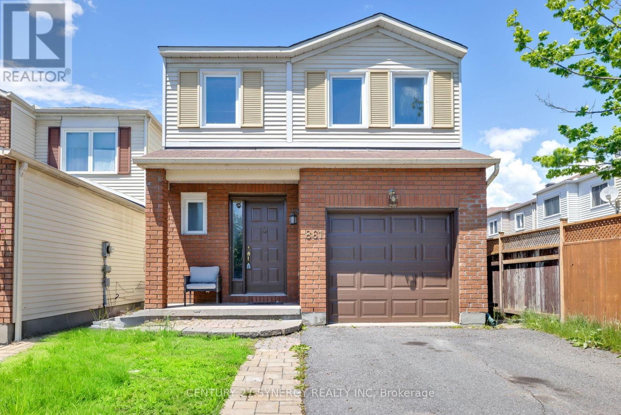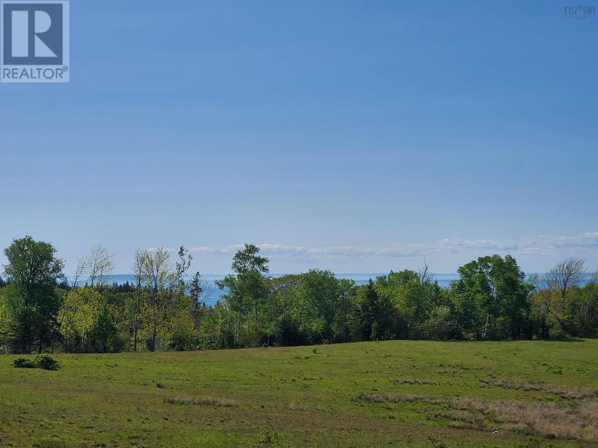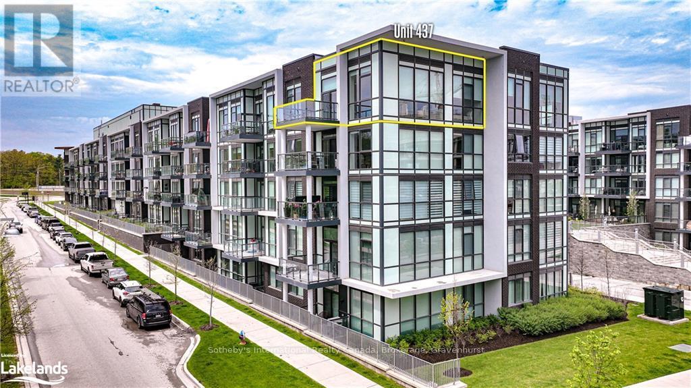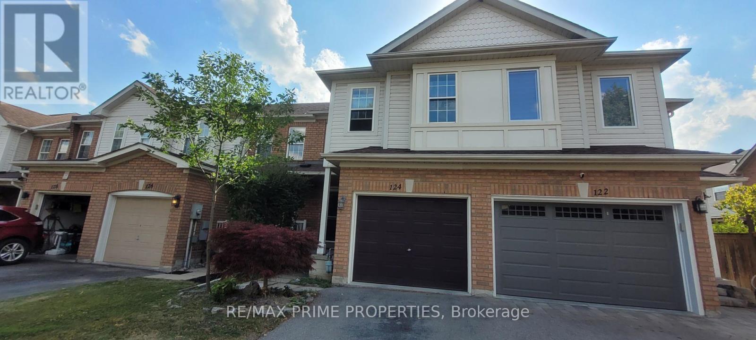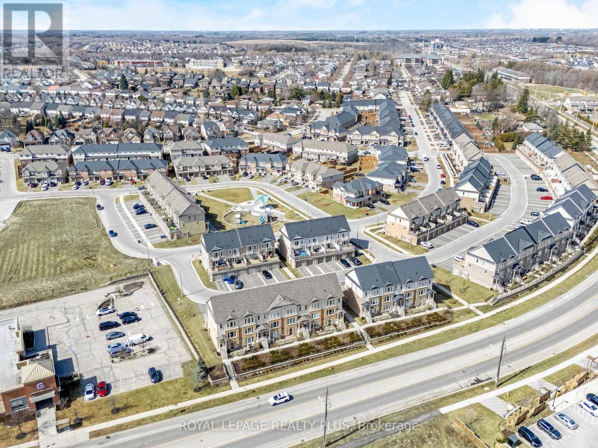9660 88 Street
High Level, Alberta
Your Opportunity to be the Biggest Land Owner in High Level!!The Mihaly Family Farm with rich soil, that once grew Foundation Seed, is now available for another family to carry on it's legacy. The potential of this land is enormous and future options are endless as a farm, rural bed & breakfast, commercial development or for residential housing and what about recreation for anything from ATVs, Snowmobiles to Cross-County Skiing. All this and only one kilometer from downtown High Level.The listing offers 160 acres for sale within the Town of High Level boundaries. The town is located in Northern Alberta on Hwy 35, 2 hrs south of the Northwest Territories border & 8 hrs north of Edmonton, with a population of approximately 3,600 people. Incorporated in 1965, High Level is a young, growing community with a large family demographic and an average age of 28 years old. The economic drivers include oil and gas, forestry, agriculture and the service industries.The land was last used to grow Foundation Seed. Creek and river ravines are 10 to 25 feet in depth, providing a three km ravine view for potential scenic housing lots. It is the last remaining well-drained land of significant size within the Town's boundaries, suitable for various types of development. Municipal water and sewer border the property. Between farming, residential, commercial and industrial development, the ravines and forested areas, the potential for development on this property is endless.Not only is the land within the Town of High Level limits, but there is road access to the property line, a 40’ plus deep lift station, fire hydrant, along with a 25’ deep ravine winding through the property. There is no evidence of significant ground water and the sloping of the land would require no sub surface drainage. All that is needed is someone to develop this amazing property. For a birds eye view of the property, visit the following link or paste in your browser for the drone footage….https://dri ve.google.com/drive/folders/1DpVRzOdh0Co3eb8bP7oz18sKqNU9ODeZ?usp=sharing (id:60626)
Century 21 Prime Realty (2002) Ltd.
3366 Muskoka Street
Severn, Ontario
What a wonderful place to call home! This beautifully updated 3 Bedroom/3 Bathroom home has been completely transformed. Striped down, reinsulated and upgraded throughout. Bright & welcoming this open concept layout is perfect for family living. Get spoiled in the kitchen with plenty of cupboards, great lighting and a window at the sink. Just off the kitchen a flexible bonus room works well as a playroom, sunroom, or could be a cozy sitting room So many options to make it your own! Upstairs, the primary suite includes a walk in closet, large walk-in shower and space-saving laundry tucked right into the ensuite. Pull down the attic stairs to find a charming loft, finished in tongue and groove pine - ideal for a home office, craft room and/or a reading nook. An intriguing secret room. Hidden storage lines both sides. Out back, the huge yard is perfect for gardening, lawn games, or evenings by the fire roasting s'mores. There's space to expand the raised bed gardens or just relax under the stars. Step out front door to a large deck nestled behind trees, offering privacy for your morning coffee or summer BBQ's All this is just steps from Washago's delightful downtown. Stroll to the bakery for fresh pastries, browse the local shops, or enjoy dinner at one of the friendly local restaurants. Outdoor enthusiasts will appreciate the quick access to Centennial Park, Lake St. George Golf club, and the northern part of Lake Couchiching with access to the Trent-Severn Waterway or paddling the Green & Black Rivers. Come & have a look at this amazing home and imagine your story unfolding here! (id:60626)
RE/MAX Hallmark Chay Realty
2 45590 Market Way, Garrison Crossing
Chilliwack, British Columbia
Rare business opportunity in CHILLIWACK. PIZZA FRANCHISE RESTAURANT looking for a new own er to take over High sales volume pizza business. It is fully equipped with ovens, fridges, freezer and order system. Lots of parking spaces are in the front. Excellent ratings across all food delivery platforms. It is profitable and there are lots of room to grow. Please contact listing agent for more information. Do not solicit the staff (id:60626)
Woodhouse Realty
3871 Warren Ave
Royston, British Columbia
Foreclosure Opportunity in Royston! Court ordered sale just half a block to the ocean, this ¼-acre property offers excellent potential in a desirable seaside community—walking distance to Royston Elementary, trails, pub, and coffee shop. The spacious home features three separate living areas, each with its own appliances—ideal for multi-family living, guest accommodation, or rental income. The main level offers 2 bedrooms, hardwood floors, and an updated bathroom with a soaker tub. Additional bright spaces provide flexible options for extended family or home office use. Charming home just waiting for your ideas! Sold as is, where is. (id:60626)
Royal LePage Nanaimo Realty (Nanishwyn)
6343 Hwy 35
Coboconk, Ontario
Prime one-acre industrial lot with numerous commercial uses available. Located on a high-traffic street offering excellent visibility for your business. This property includes an office on site with essential services, making it an ideal location for various industrial and commercial ventures. Don't miss this exceptional opportunity to establish your business in a thriving area with great potential! Due diligence required regarding desired use. (id:60626)
RE/MAX West Realty Inc.
Nw & Sw 2-45-26-3
Rural, Saskatchewan
$700,000 is the starting price / minimum opening offer for this half section of land to be sold by Progressive Tender® with all initial offers opened Noon, Tuesday July 8, 2025. This prime farmland comprising of 307 titled acres is located just two miles west of Neilburg in the Rural Municipality of Manitou Lake. SAMA profile for the NW 02-45-26-W3 indicates a total of 146 cultivated acres, with a Soil Final Rating on 136 acres ranging from 70 to 75, primarily Blaine Lake clay loam. 2024 SAMA assessment is $282,200 and property taxes in 2024 were $1,812. SAMA profile for the SW 02-45-26-W3 indicates a total of 145 cultivated acres with a Soil Final Rating of 76 on 127 acres, also Blaine Lake clay loam. The 2024 SAMA assessment is $281,800 and property taxes in 2024 were $1,810. Proposed possession date is October 15, 2025 as the current tenant lease expires December 31, 2025. Vendor advises there is no Right of First Refusal. Actual cropable acres may vary with weather conditions and agronomic practice. Adjacent ten-acre parcel with house and shop also available. Contact Listing Office for a detailed information package and mandatory offer requirements. (id:60626)
RE/MAX Of Lloydminster
92 Reddick Road
Cramahe, Ontario
Welcome to your dream retreat on pristine Little Lake Brighton/Cramahe where crystal-clear, spring-fed waters, a sandy bottom shoreline, and spectacular sunsets set the stage for unforgettable memories. This rare, turn-key lakefront gem offers the perfect blend of comfort, privacy, and natural beauty. Featuring 4 bedrooms and 2 bathrooms across two separate dwellings, it's ideal as a year-round residence, weekend getaway, or high-performing short-term rental with capacity for 910 guests. Main Cottage Highlights: 2 bright and cozy bedrooms + 1 full 3-piece bath with walk-in shower. Open-concept kitchen with coffee bar and large island perfect for gathering. Spacious living area with picture windows and sliding doors leading to a screened-in porch with year-round clear vinyl covers. Private hot tub deck overlooking the lake. Stunning lake views from every angle. Bunkie Perks: A separate, charming 2 bed + 1 two-piece bath guest house. Perfect for hosting friends, extended family, or maximizing rental income. Outdoor Features You'll Love: Massive second-level lakeview deck with dry kitchen and tempered glass railings. Large front yard with fire pit ideal for summer nights under the stars. Just steps to your private aluminum dock for swimming, kayaking, canoeing, or fishing. Direct access to a public beach and boat launch across the lake. Parking for up to 5 vehicles. All of this is just 10 minutes to the 401, and a short drive to Brighton, Trenton, and Campbellford for restaurants, boutiques, shopping, and amenities. Whether you're looking for a relaxing getaway, a family cottage, or a smart investment, this one-of-a-kind lakefront property checks every box. Opportunities like this don't come often come experience lake life at its finest! (id:60626)
Exit Realty Group
Lot 4 Lazy Susan Dr
Nanaimo, British Columbia
Unique opportunity to build your dream home on a 2.57 acre estate sized lot surrounded with gorgeous views and a creek at the bottom of the property on a no through road. Let your imagination guide you on this unique property with walkout potential and RS2 zoning that currently allows for two dwellings, truly this is a rare opportunity. The property already has a well drilled and power to the lot and is ready for you to turn your plans into reality in a setting that needs to be seen to fully appreciate the true potential. Located only minutes from all amenities that Nanaimo has to offer including the Nanaimo Airport and BC ferries with the benefit of living in the country side community of Cedar and all that it has to offer. As this has recently been subdivided there is no current tax information and GST is applicable and not included in list price. (id:60626)
Royal LePage Nanaimo Realty (Nanishwyn)
332 Westwood Drive
Brockton, Ontario
Discover Your Dream Home in Walkerton! Step into this exceptional stone bungalow, ideally situated in a desirable Walkerton neighborhood. The backyard is an entertainer's paradise, featuring a hot tub with pergola, refreshing heated pool, a dedicated lounge area with pergola, and a spacious deck perfect for gatherings. You'll also find a large shed and raised garden boxes. Inside, the main floor boasts an open-concept layout, seamlessly connecting the inviting foyer, living room, dining area and solid wood kitchen. This level also includes a convenient laundry room, a 4pc. guest bath and three bedrooms, with the master suite offering a 4pc. ensuite bath and a walk-in closet. The lower level expands your living space, providing a versatile office or flex space, abundant storage, a 4th bedroom, a 2pc. bath with rough-ins for a future shower and a cold room. The large rec room offers ample space for a pool table. This home is perfectly priced and caters to families, retirees or young couples alike. Enjoy the comfort of central air conditioning and a gas furnace. With numerous inclusions, this bungalow is ready for you to move in and create lasting memories! (id:60626)
Royal LePage Rcr Realty
6185 Highway 4
Linacy, Nova Scotia
DONT JUDGE A BOOK BY ITS COVER! This UNIQUE "Diamond In The Rough" property offers ENDLESS POSSIBILITIES with its versatile layout and expansive space. The top floor features a four bedroom, one bath home, perfect for comfortable living quarters. Below, there is a bathroom and an abundance of storage space that was previously used as a steel fabricating shop. The chain falls ease any heavy lifting. With so much square feet of floor space supported by sturdy steel beams, the potential for various uses is immense including but not limited to a machine shop, heavy equipment repair and more. The original building, constructed with rough lumber, provides a solid foundation for your vision. Additional areas include a utility storage space for large campers or machinery with 16 ft high ceilings ideal for RV storage and more. There is also a workshop on the main floor with a bathroom that features ample space for multiple operations. You could get lost, the building is so large! Property will be re surveyed to combine 3 parcels and will end up being approximately 3 1/2 acres of land. Offering privacy with a tree lined driveway. Whether you choose to live on-site, utilize the space for rental opportunities, or explore other possibilities, this property is a hidden gem waiting to be discovered. You really need to see it firsthand to truly appreciate the value here. (id:60626)
Blinkhorn Real Estate Ltd.
6185 Highway 4
Linacy, Nova Scotia
DONT JUDGE A BOOK BY ITS COVER! This UNIQUE "Diamond In The Rough" property offers ENDLESS POSSIBILITIES with its versatile layout and expansive space. The top floor features a four bedroom, one bath home, perfect for comfortable living quarters. Below, there is a bathroom and an abundance of workshop areas and storage space that was previously used as a steel fabricating shop. The chain falls ease any heavy lifting. With so much square feet of floor space supported by sturdy steel beams, the potential for various uses is immense including but not limited to a machine shop, heavy equipment repair and more. The original building, constructed with rough lumber, provides a solid foundation for your vision. Additional areas include a utility storage space for large campers or machinery with 16 ft high ceilings ideal for RV storage and more. There is also a workshop on the main floor with a bathroom that features ample space for multiple operations. You could get lost, the building is so large! Property will be re surveyed to combine 3 parcels and will end up being approximately 3 1/2 acres of land. Offering privacy with a tree lined driveway. Whether you choose to live on-site, utilize the space for rental opportunities, or explore other possibilities, this property is a HIDDEN GEM waiting to be discovered. You really need to see it firsthand to truly appreciate the value here. (id:60626)
Blinkhorn Real Estate Ltd.
7 Walters Co
Leduc, Alberta
Discover this beautifully maintained 2008-bungalow in the sought-after Windrose community, Leduc. Offering 1,690 sq ft of living space, this home features a double front attached garage and a fully finished basement, providing ample room for family and guests. The main floor includes 2 bedrooms, a den/office with elegant double glass doors, and main floor laundry for convenience. The spacious, open-concept layout is in excellent, like-new condition, with upgraded appliances enhancing daily living. Step outside onto the rear covered deck, perfect for outdoor gatherings, and enjoy the established backyard with a shed for additional storage. The fully finished basement boasts a cozy fireplace and 2 more bedrooms, ideal for family or guests. Located just footsteps from multiple neighborhood parks and a serene pond, this home offers access to outdoor recreation and tranquility. Meticulously cared for and move-in ready, it combines modern upgrades, comfort, and a prime location, an ideal place to call home! (id:60626)
Right Real Estate
2 - 3472 Widdicombe Way
Mississauga, Ontario
Absolutely Stunning End-Unit Townhome in the Highly Coveted Erin Mills Community! This beautifully maintained 2-bedroom, 3-bathroom home offers approximately 1,344 sq. ft. of bright and airy living space. The thoughtfully designed open-concept layout features distinct living and dining areas with a walk-out to a private balcony, perfect for relaxing or entertaining. The upgraded gourmet kitchen boasts stainless steel appliances, granite countertops, ceramic backsplash, and pot lights. As an end unit, the home benefits from ample natural light streaming in from multiple exposures. The third floor includes a spacious primary suite complete with his-and-hers closets and a 4-piece ensuite, as well as a generously sized second bedroom with its own 4-piece bath. Enjoy the convenience of stacked laundry on the bedroom level. Stylish laminate flooring runs throughout the second and third floors. Additional highlights include one underground parking space and a storage locker. Ideally located just minutes to Erindale GO Station, South Common Mall, public library, community centre, public transit, and easy access to Highway 403. (id:60626)
RE/MAX Aboutowne Realty Corp.
218 Jephson Street
Tay, Ontario
In the quiet village of Victoria Harbour this spacious family home is located at the end of a dead end road, with forested area across the road, walk to shopping, town dock, boat lunch and the Tay walking/bike trails, school is only a few blocks away. You have the bonus of living in town, but feels like country. All brick 3 +1 Bedroom Bungalow with attached oversize garage with steps to basement and back yard access. Eat in Kitchen walks out to back deck, large living room with picture window, 3rd bedroom had laundry added. Main bath has step in accessible tub/shower. Huge side yard with plenty of room for all your outdoor fun. The bright and spacious basement was just totally redone in June 2025, offers a great space for a multi-generation family, with large Livingroom with gas fireplace, kitchen, bedroom, den, 3pce bath and it's own laundry, has walk up step to garage and main level. New shingles (2023) Heat Pump provides back up heat source and A/C. (id:60626)
Exp Realty
272 Burk Street
Oshawa, Ontario
This beautifully updated 2+1 bedroom, 2-bath bungalow offers the perfect mix of comfort, style, and flexibility for a variety of buyers. Enjoy an open-concept layout with a bright, spacious kitchen featuring stainless steel appliances, quartz countertops, and a large breakfast bar. The main level includes two well-sized bedrooms and a spa-inspired 4-piece bath with a soaker tub and rain shower. The finished basement adds extra living space, a third bedroom or office, a second bathroom, and plenty of storage ideal for guests, a home gym, or media room. Step outside to a private, fully fenced backyard, perfect for relaxing, entertaining, or gardening. Located close to parks, schools, transit, and shopping, this move-in ready home is a fantastic opportunity you wont want to miss! (id:60626)
Real Broker Ontario Ltd.
23 Auburn Bay Place Se
Calgary, Alberta
Welcome to this beautifully updated two-storey home tucked away on a quiet cul-de-sac in the highly sought-after lake community of Auburn Bay! Ideally located just a short walk from the main lake entrance, local schools, playgrounds, and scenic walking paths, this home offers the perfect blend of lifestyle and convenience. Step inside to discover a bright, open-concept main floor featuring stylish LVP flooring, painted cabinetry, and stunning quartz countertops (2020) in the spacious kitchen—perfect for entertaining or enjoying family dinners. Upstairs, you’ll find three generous bedrooms including a large primary suite, along with a versatile bonus room ideal for movie nights or a home office. The fully developed basement, completed in 2024, is a true standout—designed for entertaining with a custom wet bar, pool table, and stylish finishes that make it a space to unwind and enjoy. Other notable upgrades include a new roof, furnace, and kitchen improvements in 2020, a hot water tank in 2018, and central A/C added in 2016 for year-round comfort. Unlike many properties in the area, this home is not a zero lot line and sits on a generously sized lot with a maturely landscaped backyard. Enjoy summer evenings on the sizeable deck, perfect for BBQs, outdoor dining, and entertaining in a private, tree-lined setting. Living in Auburn Bay means you’ll have year-round access to the 43-acre freshwater lake, sandy beaches, clubhouse, tennis courts, and community events. Just minutes away, the vibrant Seton Urban District offers an abundance of amenities, including shops, restaurants, the South Health Campus Hospital, YMCA, Cineplex, and more. Quick access to Deerfoot and Stoney Trail makes commuting a breeze. This is the perfect opportunity to enjoy lake living with modern upgrades in one of Calgary’s most desirable communities! (id:60626)
Charles
7 Panorama Hills Square Nw
Calgary, Alberta
Welcome to this elegant and beautifully maintained home located in the desirable community of Panorama Hills NW. With 4 bedrooms and 3.5 bathrooms, this fully finished two-storey offers space, style, and comfort for the whole family.The main floor features a functional layout with a warm and inviting living room centered around a gas fireplace, a spacious dining area, and an open-concept kitchen perfect for everyday living or entertaining. Patio doors lead to a deck and a private, south-facing backyard oasis with a second patio and gas BBQ hookup—ideal for hosting summer gatherings. The main level also includes a convenient mudroom/laundry area with access to the attached garage, as well as a guest powder room.Upstairs, the spacious primary suite offers a peaceful retreat with a walk-in closet and an ensuite featuring a relaxing soaker tub. Two additional bedrooms, one currently set up as a home office, and a large bonus/family room with a second gas fireplace provide plenty of space for the whole family. Hardwood floors run throughout the living room, stairs, and bonus room, adding warmth and character.The fully finished basement offers even more living space, complete with a large family room, wet bar, full bathroom, and a fourth bedroom—perfect for guests, teens, or extended family.The yard is beautifully landscaped, fully fenced, and offers both privacy andtranquillityy. Recent updates include a new roof and eavestroughs, giving peace of mind for years to come.Located close to excellent schools, shopping, restaurants, parks, walking trails, and the Panorama Hills Community Centre—with splash park, playgrounds, and year-round activities—this home combines an amazing location with timeless style and thoughtful design. (id:60626)
Cir Realty
861 Karsh Drive
Ottawa, Ontario
Step into a home that's made for family living in one of Ottawa's most welcoming, family-friendly neighbourhoods 861 Karsh Drive offers the perfect blend of space, comfort, and community. This 4-bedroom, 4-bathroom detached home is move-in ready and full of potential. The main floor boasts a bright, open layout with a spacious living and dining area, perfect for hosting family dinners or celebrating life's everyday moments. The kitchen is filled with natural light and flows seamlessly into a cozy breakfast nook overlooking the backyard ideal for your morning coffee or weekend brunch. Cozy up by the fireplace with your favourite book and a warm cup of coffee in the cozy family room. Upstairs, you'll find 4 generously sized bedrooms, including a primary suite with its own private ensuite and walk-in closet. The fully finished basement adds even more space with a large rec room, 3 piece bathroom, 2 additional rooms that can be use as a home office, movie room, play zones, home gym and more. Outside, the fenced backyard gives you privacy and space for kids to play, summer BBQs, or just relaxing in your own quiet corner of the city. This home is surrounded by parks, top schools, and community centres. You're just minutes from South Keys Shopping Centre, transit lines, and walking trails, everything a busy family needs, right at your doorstep. This one checks all the boxes for a growing family or anyone craving more room in a vibrant community. Book your showing today! (id:60626)
Century 21 Synergy Realty Inc
Lot Black Rock Road & Russia Road
Black Rock, Nova Scotia
Live the Dream! Here is a great opportunity to own an unspoiled 60 acres in Nova Scotia bordered by over 700 feet of coastal frontage the beautiful Bay of Fundy, home to the world's highest tides! From the upper elevations a magnificent view of the Bay can be had with the mysterious Isle Haute slightly to the north west and Advocate Harbour directly across the Bay. This unique parcel features a mixture of wooded and clear land and ideal for development, or your own personal estate or possibly a wonderful seaside golf course. The property has extensive frontages on Russia Road and Black Rock Road with easy access to road and power. The property is a short drive to the amenities of the Annapolis Valley. The Kings County zoning is T1 - Tidal Shoreland. Listed uses include residential dwellings, agriculture, fishing, forestry, community facilities, places of worship and tourist commercial uses. (id:60626)
Royal LePage Atlantic (New Minas)
129 Setonstone Green Se
Calgary, Alberta
Stunning 3?+?2-Bedroom, 3.5-Bathroom Detached Home in Seton SE with legal suite & upgrades! Discover spacious and stylish modern living in this newly built, two-storey home nestled in the sought-after community of Seton SE. Boasting over 2,600?sq?ft across three levels, this thoughtfully appointed residence blends sleek design with versatile functionality. Graced by soaring 9-ft ceilings and large windows, the main level features a bright and open layout. The heart of the home—the chef-inspired kitchen—includes extra tall cabinetry, quartz counters, corner pantry, and a generous island that seamlessly connects to the dining and living areas. Glass doors lead to the private rear yard, ideal for future garage and summer entertaining. Upstairs, you’ll find a spacious bonus room that separates the primary suite from additional bedrooms. The primary retreat includes a walk-in closet and a luxurious 4-piece ensuite configured with a tub-shower combo. Two bright secondary bedrooms share a full bathroom, and conveniently located upper-level laundry adds to everyday ease. Ideal for rental income or extended family, the fully legal basement features two bedrooms, a full bath, large central living area, and extra storage. It’s outfitted with all the essentials for independent living. Seton offers a vibrant lifestyle complete with a planned elementary school, future transit connections, retail at Seton Market, food and fitness amenities, and miles of pedestrian trails—all just steps from your door. Family-friendly and walkable for essentials, it’s ideal for active households. Don’t miss this opportunity to own a meticulously designed home combining practical layouts, premium finishes, and terrific investment potential in the heart of Seton. Perfect for growing families, homeowners wanting flexibility, or savvy investors seeking income stability. (id:60626)
RE/MAX Irealty Innovations
437 - 415 Sea Ray Avenue
Innisfil, Ontario
Corner Penthouse suite in new "High Point" at Friday Harbour. One of the largest 2 Bedroom layouts with 1,010 sqft, 10' ceilings and situated with forest views across from the on-site walking trails. spacious 120 sqft deck off the open concept living/dining/kitchen. The Primary has a small walk in closet with custom closet organizer and a second lockable owners closet, as well as a beautiful ensuite bath with upgraded fixtures. The second bedroom is large and bright and near the second full bath. the open concept kitchen comes with new stainless appliances and an island that can accommodate a few barstools for casual dining. Lots of upgrades. Enjoy the outdoor in ground pool at the condo or head to the resorts beach club or other facilities on site to enjoy your down time. weekly entertainment at the waterfront pavilion brings everyone out at night, or just enjoy a quiet dinner at one of the great restaurants. (id:60626)
Sotheby's International Realty Canada
124 Glasgow Crescent
Georgina, Ontario
Prime location at the south end of Keswick in Simcoe Landing. This home features 3 bedrooms, main floor living room plus a bonus second floor family room, primary bedroom has a walk-in closet & a 4-piece ensuite, partially finished basement and there is no sidewalk giving you extra space on the driveway. (id:60626)
RE/MAX Prime Properties
1 - 120 Watson Parkway N
Guelph, Ontario
Sunny very well kept maintained, modern prime end unit stacked townhouse! Laminate floor in your Living/Dining room. Plenty of storage in your modern kitchen featuring granite counter, island to entertain your gatherings, SS appliances. Master bedroom with 3PC ensuite and a Juliette balcony where you can enjoy your morning coffee. In addition to the upgraded luxury finishes our favourite feature is the extra large terrace that offers a place for outdoor dining, relaxing and unobstructed views. Extra long Garage and driveway fitting two cars in driveway. Immediately beside Guelph Public Library and Bus Route. (id:60626)
Royal LePage Realty Plus
5531 Dalhart Hill Nw
Calgary, Alberta
OPEN HOUSE SUNDAY AUGUST 3RD, 1 PM TO 3 PM Immediate possession available! Spacious 5-Bedroom Bungalow in Prestigious West Dalhousie. Welcome to nearly 1,500 sq. ft. of well-designed living space in this beautifully maintained 5-bedroom bungalow, ideally situated on a quiet street with a sun-drenched west-facing backyard. Located in the highly sought-after community of West Dalhousie, this home offers unmatched convenience—just a short walk to the Dalhousie Community Centre, multiple parks, top-rated schools, and the C-Train station.The sunny backyard is a peaceful retreat with endless potential for your future plans. There's also parking for two vehicles at the front of the home, with room to build a double detached garage if desired (City of Calgary approval needed). Inside, you're greeted by rich on-site hardwood floors that flow through the kitchen, living areas, hallways, and all three main-floor bedrooms, complemented by tile in key areas. The updated kitchen features sleek stainless steel appliances, a new hood fan, and stunning quartz countertops. A sunken family room offers a cozy atmosphere with a charming brick fireplace and wood log lighter, while the living room provides seamless access to the backyard—ideal for entertaining. All bedrooms are generously sized, with the primary suite featuring its own two-piece ensuite and private access to an oversized tiled shower. This home has seen numerous thoughtful upgrades to ensure peace of mind and long-term value. These include seven new triple-pane windows installed in 2024, updated shingles in 2021, and new eavestroughs and downspouts also completed in 2024. The hot water tank was recently replaced, the furnace was updated in 2005, and the electrical panel has also been upgraded. Energy-efficient LED lighting has been added throughout the home, enhancing both style and functionality. The basment boasts almost 700 square feet of space. Including two bedrooms, one three piece bathroom, recreation room and a v ery large storage room. Move-in ready and full of potential, this is a rare opportunity to own in one of Calgary’s most established and walkable neighborhoods. (id:60626)
RE/MAX Irealty Innovations

