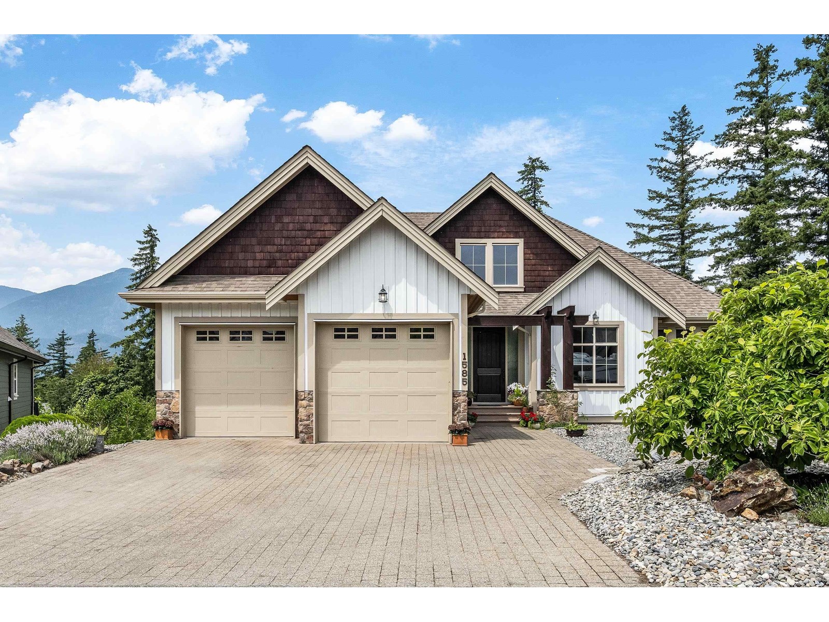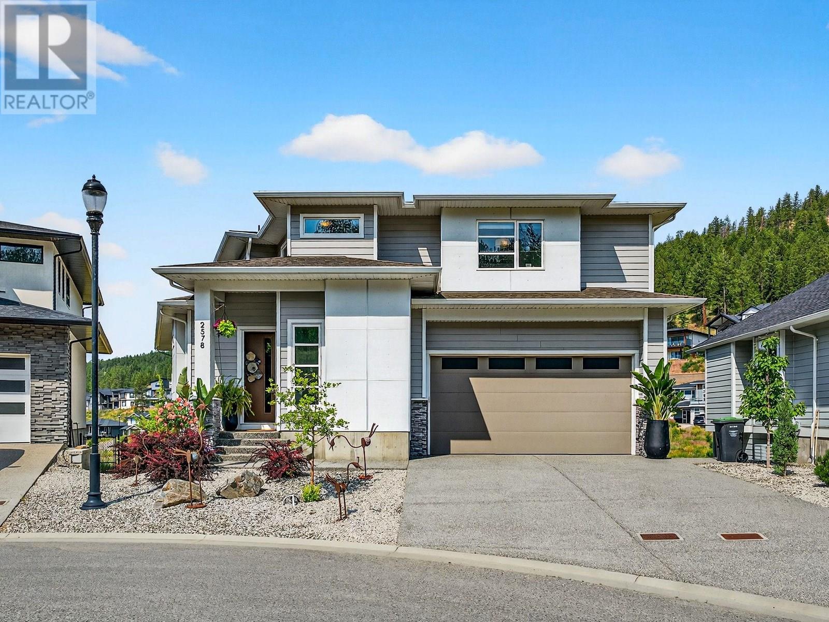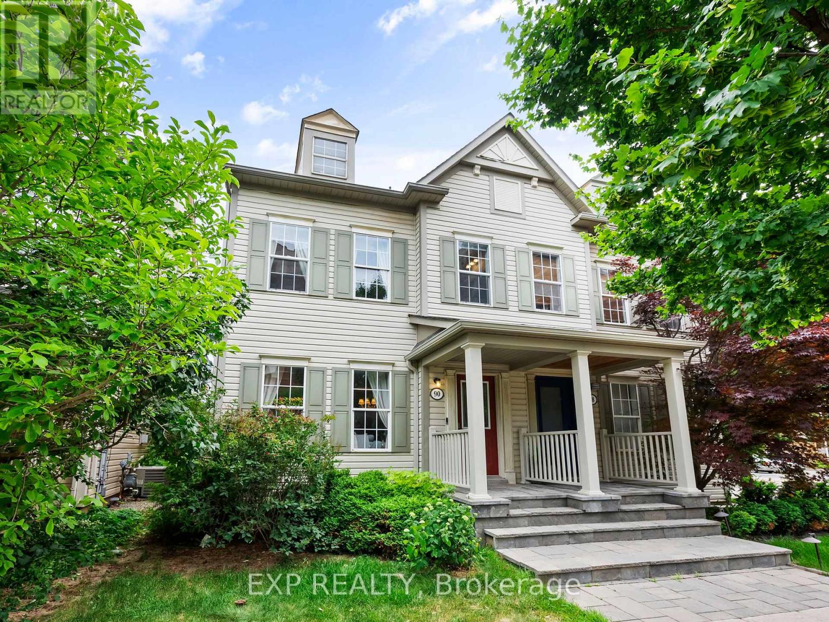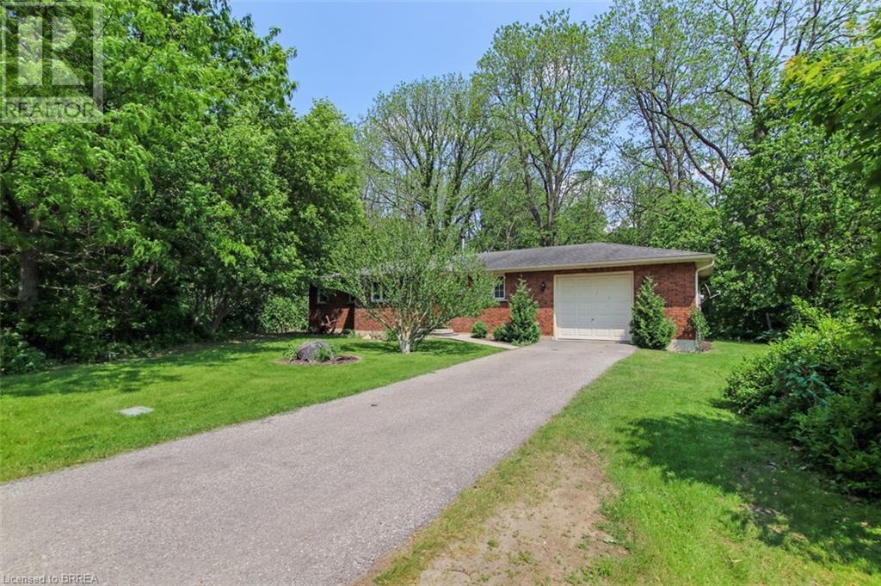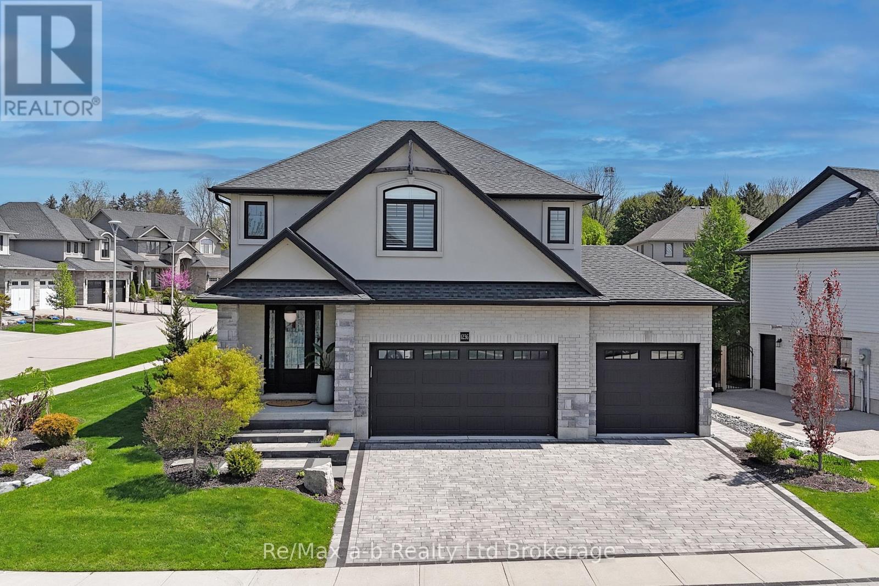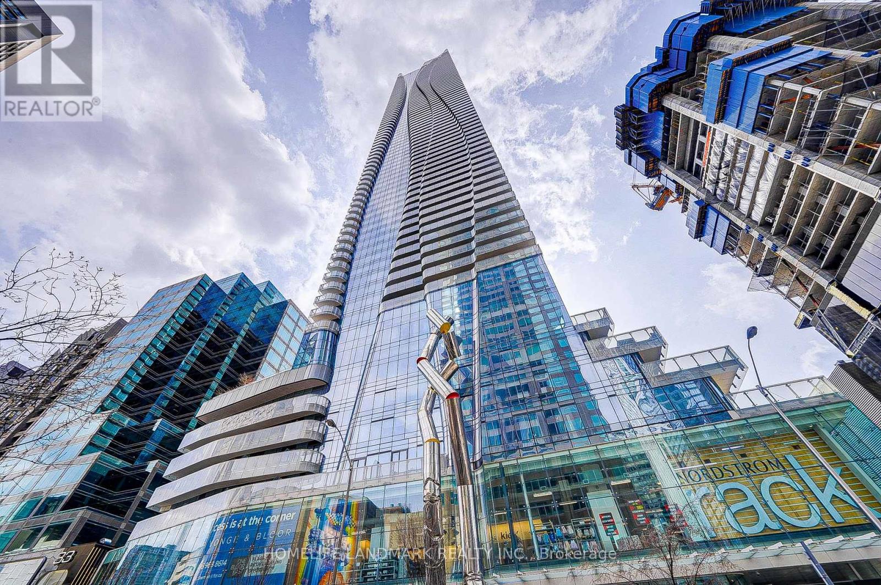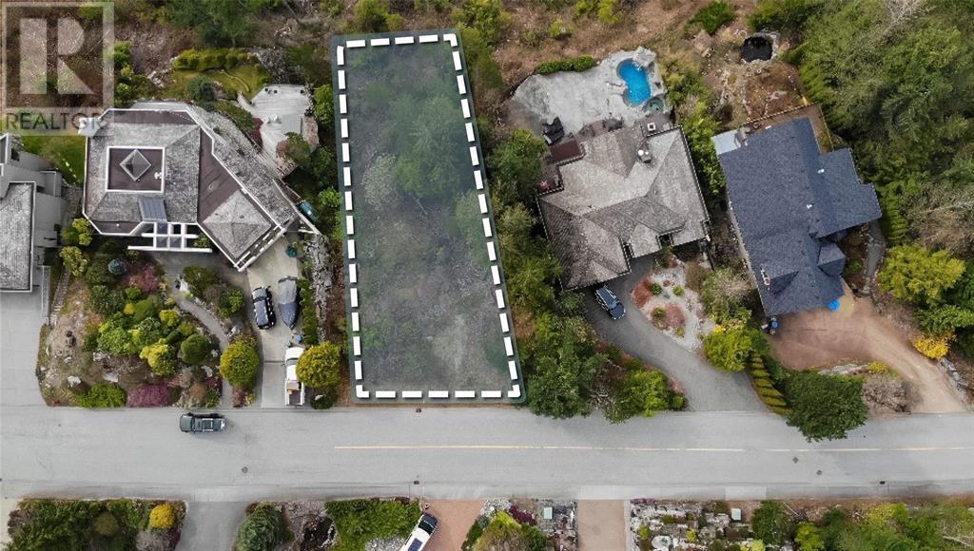437 Dockside Drive
Kingston, Ontario
Welcome to Riverview Shores from CaraCo, a private enclave of new homes nestled along the shores of the Great Cataraqui River. The Gladstone, a Limited Series home offers 3,200 sq/ft, 4 bedrooms + den and 3.5 baths, set on a premium 50ft lot backing towards the river. This open concept design features ceramic tile, hardwood flooring and 9ft wall height on the main floor. The kitchen features quartz countertops, centre island, pot lighting, built-in microwave and walk-in pantry adjacent to the dining room with sliding doors. Spacious great room with a gas fireplace, large windows and pot lighting plus separate formal living room and den/office. 4 bedrooms up including the primary bedroom with an oversized walk-in closet and 5-piece ensuite bathroom with double sinks, tiled shower and soaker tub. All this plus quartz countertops in all bathrooms, an additional bedroom with its own 4-piece ensuite, a second floor laundry room, main floor mudroom w/walk-in closet, high-efficiency furnace, HRV and basement with 9ft wall height and bathroom rough-in. Make this home your own with an included $20,000 Design Centre Bonus! Ideally located in our newest community, Riverview Shores; close to the park, schools, downtown, CFB and all east end amenities. (id:60626)
RE/MAX Rise Executives
1585 Woodside Place, Mt Woodside
Agassiz, British Columbia
Stunning 5 Bed 3 Bath Rancher with a basement and breathtaking views on a HUGE LOT in a cul-de-sac! Over 3,500 sq ft of elegant living in Harrison Highlands. Bright open floorplan w/ MAIN-FLOOR LIVING, exposed wood beams, radiant heated floors, and wood ceilings. Livingroom has soaring vaulted ceilings, a gas fireplace & large windows. Kitchen has GRANITE COUNTERS, GAS RANGE, pot filler, 64in Fridge, 2 sinks & 2 ovens. Primary has a 5-piece ensuite, WIC, and access to balcony. Walk-out lower level features 3 bedrooms, a large REC ROOM w/ a fireplace, full bath, 2nd laundry, and 450+ sq ft of unfinished space easily SUITE-ABLE. Large balcony and covered patio overlooking mountain views. Deep Double garage + RV/BOAT parking! Minutes from Sandpiper Golf Course, Harrison Hot Springs & Hemlock. (id:60626)
RE/MAX Nyda Realty Inc.
6 Silverthorne Court
Haldimand, Ontario
Custom Built country home on .9 Acre lot in executive court location! Amazing open concept bungalow with vaulted ceiling, and 15.5 ' x 15.5' Aztec Sunroom (2017) to enjoy the sunsets and escape the elements, then sneak out to the Hot Tub from the sunroom. Relax in the large living room with gas fireplace that is also open to the dining room and kitchen boasting great cabinet space and island. Primary bedroom offers ensuite, large walk in closet and darkening blinds for the weekend sleep in! Need space to park the cars and the toys, one extra deep bay ready your boat, this triple car garage equipped with garage door openers on all the doors. Tons of room for storage shelves as well a gas line for your BBQ inside garage or ready for the future garage heater. Upgrades and Updates include, easy clean luxury vinyl flooring, gas fireplace with remote control and blower, Flare Hot Tub 2021, whole home surge protector 2021 and 14 KW Generac Generator 2022, custom eclipse roller blinds, lower level rec room and den/office finished in 2021, concrete walkways in front and back with easy maintenance gardens. Be sure to check out the floor plans for this amazing home layout with bedroom on both sides of the home. (id:60626)
RE/MAX Escarpment Realty Inc.
2578 Crown Crest Place
West Kelowna, British Columbia
Welcome to this stunning 3-bedroom, 3-bathroom home located in the desirable Tallus Ridge community in Shannon Lake. Built in 2019 with exceptional quality and attention to detail, this home features a bright open-concept main floor with a chef’s kitchen that includes a gas stove, a large island with quartz countertops and seamless flow to a spacious deck overlooking vineyards and breathtaking mountain views. Located on a quiet cul de sac with no development permitted in front or behind the property, you’ll enjoy privacy and tranquility year-round. The main level also includes a mudroom off the two-car garage, while upstairs offers a luxurious primary suite with a 5-piece ensuite and walk-in closet, two more generous bedrooms, another 5-piece bathroom, and a dedicated laundry room. The walkout basement is a blank slate—easily suited or ideal for adding a bedroom, games room, or theatre—with rough-ins for a bathroom and wet bar already in place, plus a peaceful patio seating area. The beautifully landscaped yard includes raised garden beds filled with raspberries, strawberries, and even a peach tree. Ideally located just steps from a park, hiking trails, and Shannon Lake Golf Course, this property is perfect for families, entertainers, and outdoor enthusiasts alike. (id:60626)
Royal LePage Kelowna
1022 Briscoe Bay Lane
Frontenac, Ontario
Welcome to 1022 Briscoe Bay Lane - a stunning newly built 4-bedroom, 2-bathroom two-storey home nestled on the shores of Dog Lake. This thoughtfully designed property offers breathtaking views, exceptional privacy, and modern finishes throughout. The wrap-around deck is perfect for entertaining or simply soaking in the peaceful waterfront setting, while the beautifully landscaped yard leads to a spacious dock where you can swim, fish, or relax in the sun. Located just 100 metres from the public boat launch and 800 metres from the sandy shores of Gilmour Point Beach, you'll have easy access to the best of lakefront living. Enjoy nearby amenities, including the popular Creekside Bar & Grill just minutes away. With nothing left todo but move in and enjoy, this is the turn-key lakeside retreat you've been waiting for. (id:60626)
RE/MAX Rise Executives
Exp Realty
90 Georgian Drive
Oakville, Ontario
Nestled on one of Oak Parks most sought-after streets, this freshly painted one of a kind Nottingham model offers 4 spacious bedrooms and 4 bathrooms. The open-concept main floor features rich hardwood flooring, generous living and dining areas, and a bright eat-in kitchen with added pantry space. On the second floor you will find 3 bedrooms and 2 bathrooms, one of the bedrooms could also double as an additional living space or second primary as it features an ensuite 4 pcs bathroom. The third-floor primary retreat is a true showstopper - spanning the entire level and thoughtfully designed in collaboration with renowned Canadian interior designer Candice Olsen. This serene space features smooth ceilings, a built-in wardrobe, walk-in closet, cozy fireplace, and a luxurious spa-inspired ensuite with heated floors, double vanity, soaker tub, and a glass-enclosed shower. The finished basement offers versatile space ideal for a home office, recreation room, or gym. This home also features a charming private courtyard off the kitchen, leading to a detached 2-car garage. Located near top-ranked schools, parks, shopping, and transit this is the perfect family home in Oak Parks vibrant and coveted community. (id:60626)
Exp Realty
80 Race Street
Paris, Ontario
An absolutely stunning location for this bungalow on a maturely treed lot with frontage along the Grand River. The lot is approximately 7.037 acres (according to geowarehouse) in the Town of Paris at the end of a dead end street surrounded by executive homes. The property is zoned Natural Heritage and s-R2 with a portion designated neighbourhoods in the official plan. A completely private location adjacent to Bean Park and a view of the river create your own personal oasis. The open concept home boasts a large living room area with cathedral ceilings and loads of windows for a view that is country like with all the conveniences of being right in town. Lots of cabinetry in the kitchen and an eating area that overlooks the backyard compliment of open concept area. Two bedrooms and the main floor laundry/utility room complete the main floor plan. A rare opportunity that seldom comes available. (id:60626)
Coldwell Banker Homefront Realty
1236 Alberni Road
Woodstock, Ontario
Executive Living at Its Best. This exceptional home sits on a premium corner lot in a sought-after neighbourhood, offering standout curb appeal with a hardscaped front entrance, manicured gardens, and an interlocking driveway leading to a triple garage. From the moment you arrive, the attention to detail is clear starting with the stained glass front door. Inside, a spacious entryway opens to a unique and thoughtfully designed layout. The central living room boasts soaring two-storey ceilings, anchored by a striking stone fireplace. An open hallway wraps around the upper level, adding architectural interest and a sense of openness. Stone pillars frame the large formal dining room, perfect for entertaining. The kitchen is a chefs dream with a generous island, ample cabinetry, and a walk-in pantry. An oversized mudroom with laundry offers direct access to the garage. Upstairs, a tucked-away office nook provides a quiet workspace. The private primary suite is truly a retreat, featuring a spacious bedroom, walk-in closet, and a luxurious ensuite with soaker tub and oversized shower. Two additional bedrooms and a full bath complete the second floor. The lower level is designed for relaxation and fun, featuring a welcoming family room with wet bar, a dedicated home theatre (with screen and projector included), space for a pool table and poker table, a convenient two-piece bath, and plenty of storage including a cold room. Outside, enjoy summer evenings on the composite deck under the gazebo. A large garden shed adds functionality. Located near Pittock Lake, this home offers easy access to walking trails, fishing, and boating. (id:60626)
RE/MAX A-B Realty Ltd Brokerage
6108 - 1 Bloor Street E
Toronto, Ontario
Exceptional Luxury New Condo In Yonge/Bloor. Split 2 Bedrooms With Lots Upgrades! 9 Feet Ceiling, All Upgrade Pre-Finished Engineered Flooring Throughout. 2 Levels Of Amenities Including: Indoor Pool, Heated Outdoor Pool, Spa, Therapeutic Sauna, Yoga, Party Rm, Exercise Rm And Much More! Direct Access To 2 Subway Lines. Step To Financial District, Yorkville Shopping (id:60626)
Homelife Landmark Realty Inc.
128 Furry Creek Drive
West Vancouver, British Columbia
Spectacular West-facing land parcel located in picturesque Furry Creek. This property offers a rare opportunity to craft your dream home surrounded by natural beauty alongside one of B.C.´s most scenic golf courses, Furry Creek Golf & Country Club. Spanning 1,1830 SQFT, the possibilities are endless to realize your vision within a peaceful seaside community offering unobstructed panoramic views of breathtaking sunsets across Howe Sound & the coastal mountain range. This private, 1/4 acre lot is perfectly situated in the heart of Sea-to-Sky boasting world-class adventure: hiking, biking, boating, golfing, climbing & skiing. A short drive brings you to a plethora of quaint shops, exquisite restaurants & vibrant cafes in DT Squamish with Vancouver only 40 minutes away & 1 hour to Whistler. (id:60626)
Exp Realty Of Canada Inc.
100 Christine Elliot Avenue
Whitby, Ontario
Beautiful Spacious 3+1 Bedrooms, 4 Washrooms Detached Built Home By Heathwood. Hardwood Floors And Pot Lights Throughout Main Floor. Open Kitchen With Large Centre Island, Granite Counter Tops, Backslash, Master Br With Large W/I Closet. Tray Ceilings, 5 Pc Ensuite, Backyard Is Facing The Park. Close To Shopping, Schools, Restaurants, 412/427/401 ** (id:60626)
Homelife Landmark Realty Inc.
38-50 Athens Road
Blackfalds, Alberta
INVESTORS! 4 Fully rented bi-level style townhomes in Blackfalds. Built in 2017, these townhomes are 3 bedroom bi-level style units and come complete with stainless steel stove/fridge/dishwasher/microwave, washer, dryer, window coverings. They all have a private rear yard fenced in vinyl fencing with a rear gravel parking pad. All are separately titled, separately metered for utilities (tenants pay all) and could be sold individually in time. Tenants are responsible for their own snow removal and yard care. There is a first mortgage on the property that could be assumed if desired. Property has been well cared for. Balance of 10 year New Home Warranty for new owner. This is an incredible investment with great upside potential. Rents average $1945/month (x 4) and tenant pays all utilities. (id:60626)
Rcr - Royal Carpet Realty Ltd.


