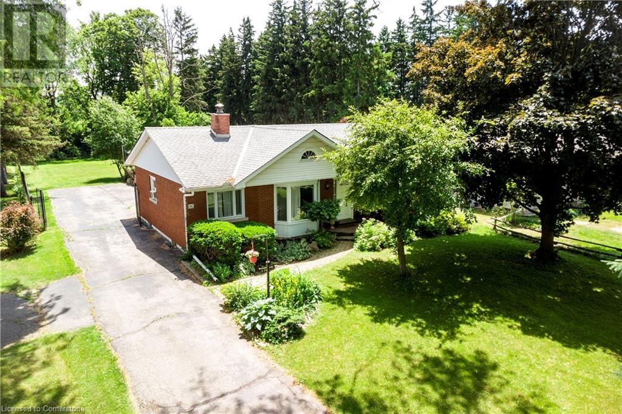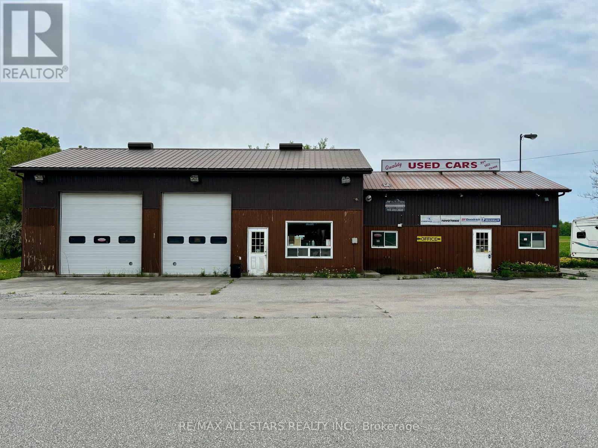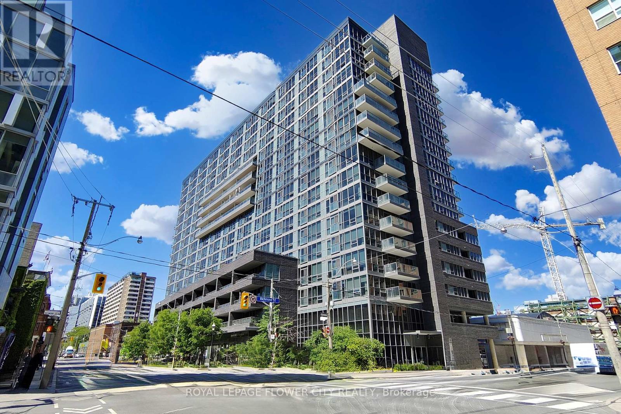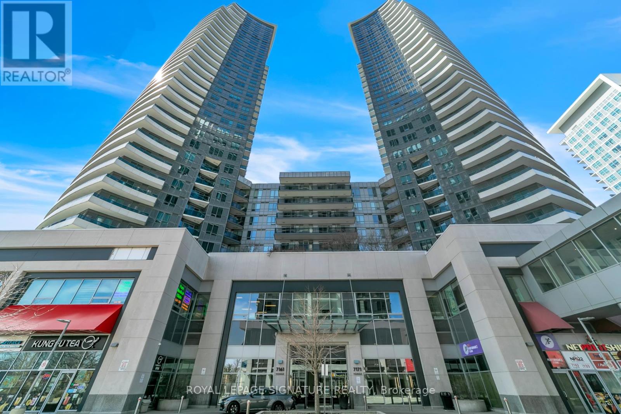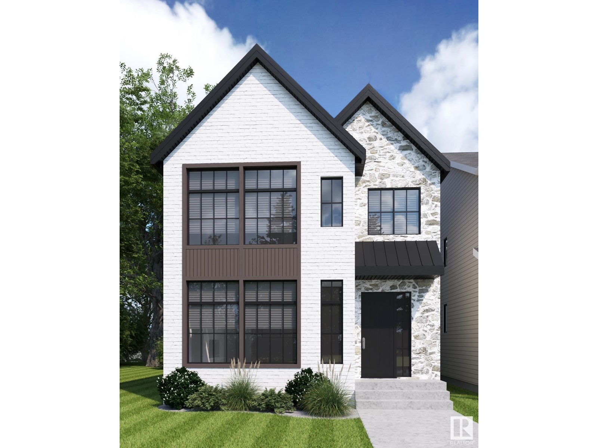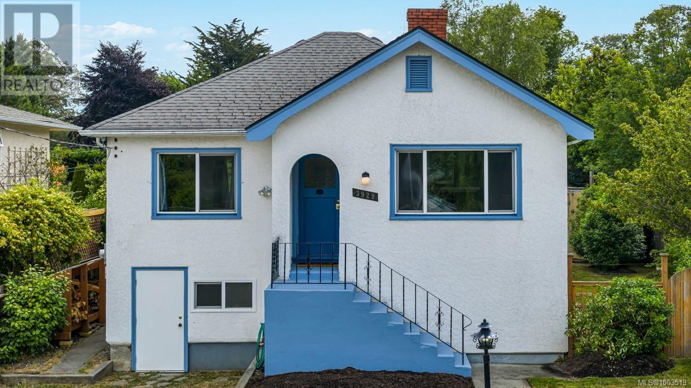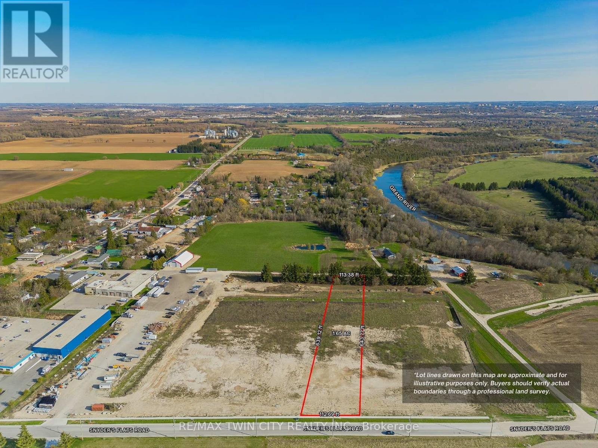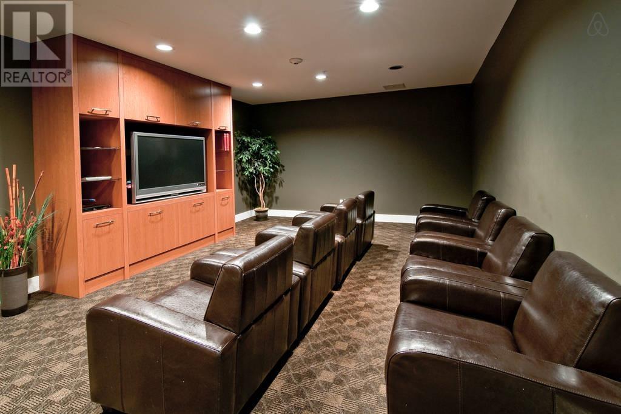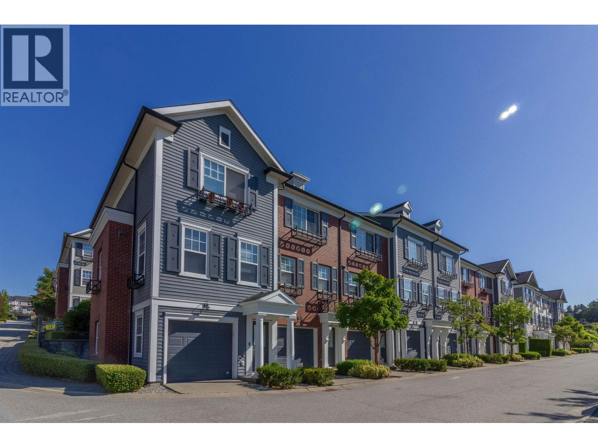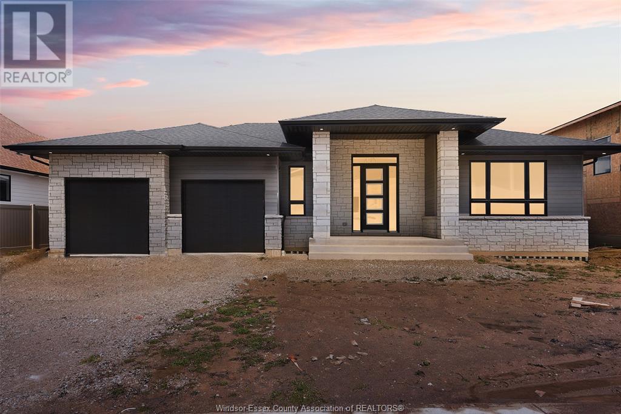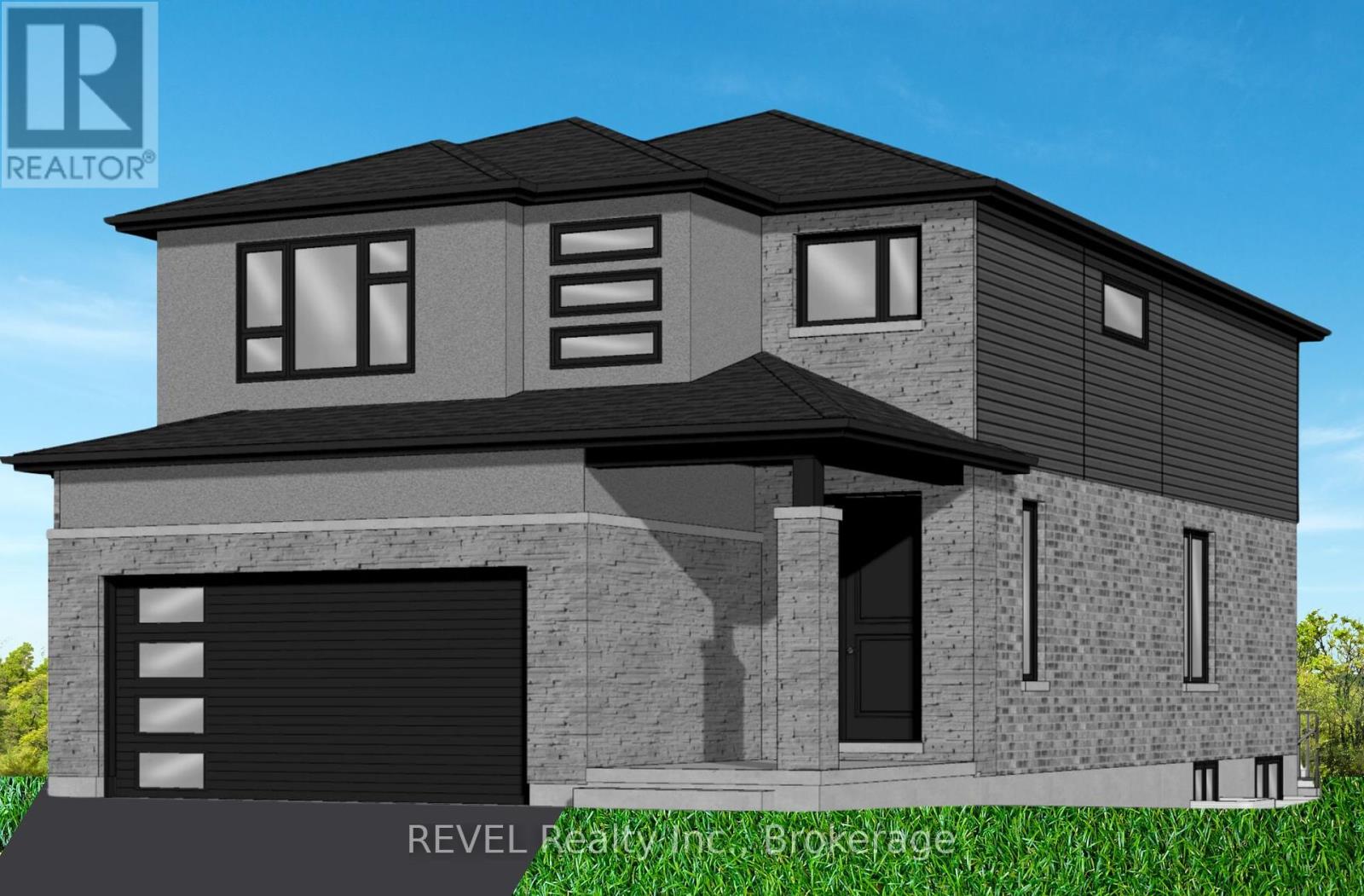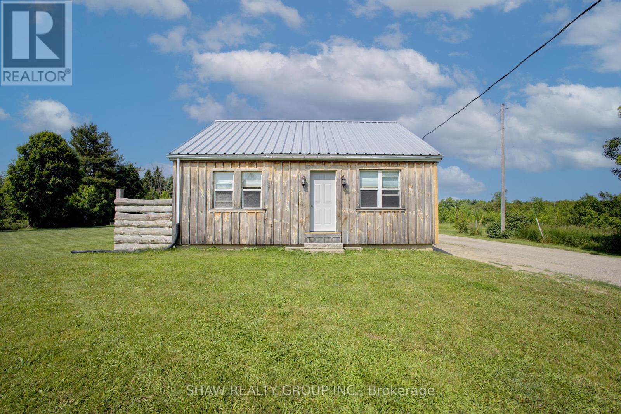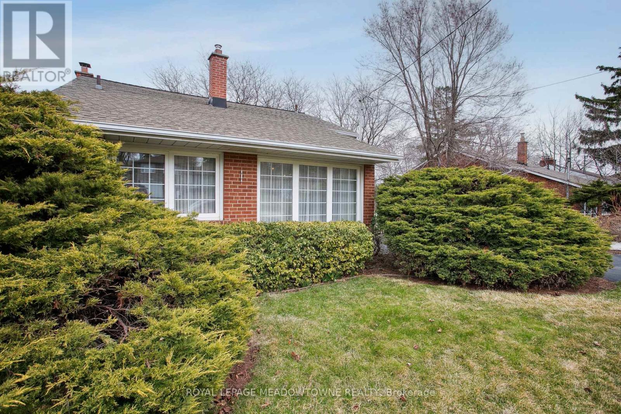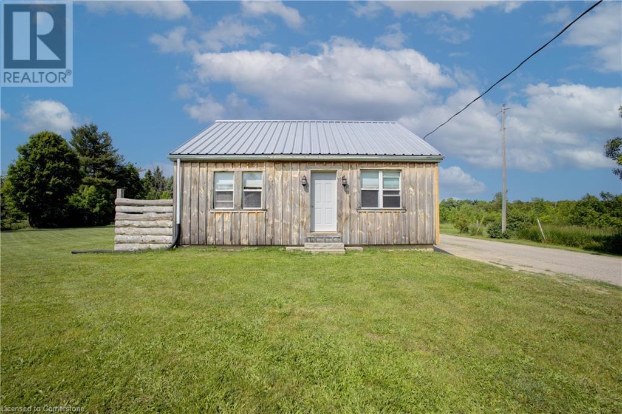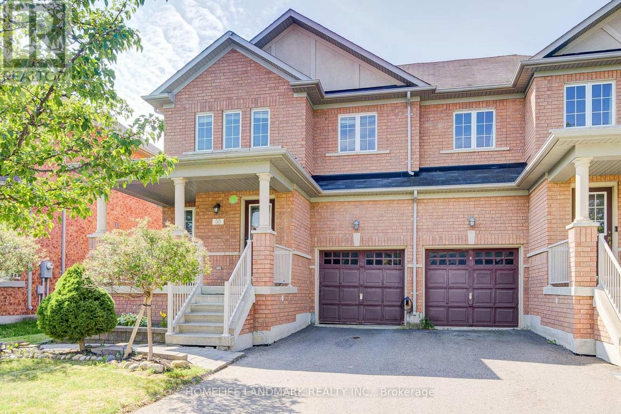11364 Loyalist Parkway
Prince Edward County, Ontario
Picton Bay waterfront. Main house 3 bedrooms, waterside cottage is 2 bedrooms. The cottage is a licensed Airbnb. Strong rental history. This property is located 2 minutes to Lake on the Mountain and 10 minutes to Picton. Spectacular views and sunsets! The photos say it all, cute and cozy! Due to a heavy rental schedule minimum of 48 hours notice is required to view the cottage. Furnishings may be purchased separately. (id:60626)
RE/MAX Quinte Ltd.
141 Riverbank Drive
Cambridge, Ontario
63 ft frontage and 492 ft deep (.71 acre WITH LOT GOING BEYOND FENCE IN YARD TO APPROX CREEK) Outstanding 'country-like' setting within city limits and within walking distance to the Grand River and trails, canoeing the Grand and enjoying the Walter Bean Trail system! Close to amenities and 401 access plus highway 8 access! Large sundeck and outstanding views. Open - concept living room / dining room. Some newer windows. 2 bedrooms on main floor plus main floor laundry room and 3rd bedroom on lower level. Finished large recreation room plus separate games room and bar area, workshop room. Full double garage with plenty of storage space. Parking for several vehicles. (id:60626)
RE/MAX Real Estate Centre Inc.
51 Springhome Road
Barrie, Ontario
Welcome To This Beautiful Home On A Premium Large Lot. Meticulously Renovated Back-Split In Sought After Allandale Heights Area. Bright Sun Filled Open Concept Layout With Hardwood Floors, Pot Lights, And Granite Countertops. Stunning Spacious Custom Kitchen With Extended Cabinets And A Grand Island/Breakfast Bar. Spacious Bedrooms And Beautifully Upgraded Bathrooms. Heated Floors. Lower Level With Separate Entrance. Finished Basement With A Family Room And Full Bathroom. Potential For In-Law Suite/Apartment. Enjoy Your Large Private Backyard Great For Family/Friends/Bbqs. Fall In Love With This Desirable Neighbourhood. Approximately 2,200 SQFT Of Fin Space. Great Location Minutes To Shopping, Restaurants, Parks, Schools, Lake Simcoe, Waterfront, Lakeshore/Downtown, Hwy 400, Go Train, And All Amenities. *** New Roof(2022). New Driveway(2022). New Electrical. New Plumbing. New Washer And Dryer(2025), Central Vacuum, Heated Floors In Lower Level Hallway And Bathroom, Basement Bathroom. LED Lighting In One Of The Showers. New Gas Fireplace(2024). New Stairs Throughout. 4 Security Cameras.*** (id:60626)
RE/MAX Hallmark Chay Realty
894 Highway 7
Kawartha Lakes, Ontario
Live and Work in the Heart of Oakwood! This is a unique opportunity to live and run your business from the same property! Located in a prime area with extensive frontage along Highway 7, right in the heart of Oakwood, this property is zoned C2-1 allowing for many permitted uses including Motor Vehicle Sales, Motor Vehicle Service Station & Fuel Bar, Profecssional Offices, Home Inprovement Supplies, and so much more. See attached for all permitted uses. It features a spacious 4-bay garage with retail/office space, perfect for a variety of businesses. Additionally, there's a two-story, 4-bedroom home, providing comfortable living accommodations. The property also offers ample paved parking and plenty of space for storage, making it ideal for both residential and commercial needs. Only minutes away from Lindsay, this location offers convenience and exposure. (id:60626)
RE/MAX All-Stars Realty Inc.
950 Maygard Road
Kelowna, British Columbia
Single family 4-bedroom home with a 1-bedroom plus den suite, located in the heart of Rutland’s sought-after neighbourhood and ZONED MF1 for future development potential. This versatile property features a private yard with multiple raised garden beds and a massive detached 40’x30’ garage/shop with a mezzanine and full bathroom—perfect for contractors or hobbyists. Ideal for a growing family or investment, it’s conveniently close to schools, the YMCA, and more. Currently rented month-to-month at $5,300/month, offering great income potential. (id:60626)
Oakwyn Realty Okanagan
28 - 8 Olympic Gdn Drive
Toronto, Ontario
A dream house where comfort meets convenience. 1,500 sqft of bright and spacious living area. 3-bedroom with unobstructed PARK VIEWS and floor-to-ceiling windows. Brand new, never-lived-in unit with full Tarion warranty. Including 1 underground parking spot and 1 private locker. The building also features full-suite amenities: two-story fitness centre, infinity-edged pool, private theatre, games room & everything with a definition close to home. 5 minutes walk to Yonge and Finch station, EV charging, restaurants, cafes, and supermarkets. !!!!Exclusive promotion, If sold before July 1st,2025 , free 1 yr maintenance. !!! (id:60626)
First Class Realty Inc.
104 - 320 Richmond Street
Toronto, Ontario
Incredible location in a bourgeoning neighbourhood. The " east end " is quickly developing into a highly sought after area with king east, saint Lawrence market & the financial district all within close proximity. Excellent location for all kind of uses . currently leased to a franchise desert and Juice bar . Tenant has 2 more years remaining in the current lease . potential to increase income lot's of foot traffic and very busy area . unit comes with 1 Parking and locker . (id:60626)
Royal LePage Flower City Realty
Ph316 - 7161 Yonge Street
Markham, Ontario
Welcome to this luxurious penthouse suite offering breathtaking panoramic views and one of the largest 3-bedroom floorplans in the building. Recently updated with brand new hardwood flooring and fresh paint, this elegant home comes with both parking and a locker. Enjoy the warmth and space perfect for entertaining family and friends, with a sun-filled living room that provides a peaceful retreat. This modern building features luxury amenities and direct access to an indoor shopping mall, a large grocery store, retail shops, banks, and a food court. Conveniently located just steps to TTC, Viva transit, and close to Finch Subway Station. (id:60626)
Royal LePage Signature Realty
13920 107a Av Nw
Edmonton, Alberta
Located in the heart of prestigious North Glenora & situated on a quiet street just a short distance from Edmonton's Downtown core, this custom built 2 Storey infill by award winning home builder, North Pointe Homes, is available for pre-sale! Feat. nearly 2,200 Sq Ft of finished living space, w/ the opportunity to develop the basement, this full sized home has been thoughtfully engineered & curated for a family's lifestyle or for those that love to entertain. Generously positioned on a reverse pie lot w/ 51' frontage, this central infill will sit at 24' wide w/ 10ft main floor ceilings, floor to ceiling windows & a double detached garage. This home is complete w/ 3 sizeable bdrms upstairs and an abundance of natural light throughout. Build your dream home w/ the opportunity to choose from preselected layouts/finishes or customize all interior & exterior finishings by tailoring your own bespoke floor plan. Explore one of the available floor plans by visiting the Showhome @ 8813 140 ST for a detailed tour! (id:60626)
Real Broker
3929 Lasalle St
Saanich, British Columbia
Charming Family Home on a Quiet Cul-de-Sac. Steps from Lochside Trail and across the street from Reynolds Park with tennis courts, playground, lawn bowling & dog-friendly field. This welcoming home sits on Lasalle St, famous for 20+ years of summer BBQs and community spirit. The homeowners have extensively upgraded the home over the years - come see the complete kitchen upgrade with new cabinets, Bosch dishwasher & engineered hardwood floors in the dining room; the renovated primary with French doors to the deck; updated bathroom with heated tile floors; and a finished basement with 3 bedrooms and a bathroom with walk-in shower; and finally the spacious laundry room with newer 60L gas water heater. The partially covered, ''entertainment-sized'' deck overlooks the backyard with established trees and perennials providing privacy. Walking distance to Thrifty's, London Drugs & Root Cellar. Ready for your family to create new memories in this established, friendly neighborhood! (id:60626)
Newport Realty Ltd.
1062 Snyders Flats Road
Woolwich, Ontario
BUILDING LOT: Build your dream home, amidst nature's splendor at Snyder's Flats Estates! Spanning 1.65 acres, this building lot is a canvas for your dream home! Nestled alongside the picturesque Grand River and adjacent to the Snyder's Flats Nature Preserve, this estate homesite offers unparalleled natural beauty. Situated adjacent to the 100-hectare Snyder's Flats Nature Preserve, this highly sought-after estate homesite development offers unparalleled natural beauty. With a 4.5-kilometer looped trail that connects to the Grand Valley Trail system, as well as ponds, streams, forests, and the Grand River, outdoor enthusiasts will find endless opportunities for exploration and adventure. This prime location offers serene surroundings just 10 minutes from Kitchener, Waterloo, and Breslau, and 30 minutes from Guelph and Cambridge. Conveniently close to shopping, schools, and golf courses, its also 9 minutes from St. Johns-Kilmarnock (SJK) School and easily accessible via Highway 401, Highways 7 & 8, and the Conestoga Parkway. Hydro and natural gas are available, and lots will require well & septic. Enjoy the tranquility of rural living while still being just minutes away from essential amenities. Contact us today for more information! Please note: Images are conceptual, and you'll work with your builder, architect, and landscape design experts to create your unique sanctuary. (id:60626)
RE/MAX Twin City Realty Inc.
309 4233 Bayview Street
Richmond, British Columbia
Highly sought-after beautiful home located in the centre of Steveston Village with spacious 2 bedroom and 2 bathroom. Walking distance to Steveston community centre. Perfectly for people prefer quite living area also with a lot of shops just within walking distance. Awesome property with affordability. A MUST SEE PROPERTY!! (id:60626)
Royal Pacific Riverside Realty Ltd.
33428 3 Avenue
Mission, British Columbia
Beautifully well kept split-level rancher on a spacious 6,500 sqft lot with great development potential-zoned for duplex or hold for future Attached Multi-Unit Residential (buyer to confirm with City). This home features 3 bedrooms and 1 bath up, plus a 3 bed/1 bath walk-out suite with separate laundry. Currently rented for $4,250/monthly. Upgrades include new flooring, cabinets, counters, vanity, toilet, and plumbing in the suite, as well as an updated main kitchen and bath. Enjoy indoor-outdoor living with 12 ft glass doors leading to a 269 sqft south-facing deck and private fenced yard. Enclosed carport is wired-ideal as storage, workshop, or for future ideas. Conveniently located near shops, restaurants, transit, and West Coast Express! (id:60626)
Investa Prime Realty
103 688 Edgar Avenue
Coquitlam, British Columbia
Welcome to The Gable, where modern comfort meets convenience! This bright and airy townhouse offers north and south exposure, flooding the space with natural light. Open-concept main floor feat. 9' ceilings, seamlessly connecting the dining area to the kitchen, with granite countertops, chef's island and s/steel appliances. Step out from the living rom onto your private, fenced backyard, perfect for relaxing or entertaining. Upstairs, 2 generously sized bedrooms and 2 full bathrooms are ideal for families or professionals. the 2-car tandem garage provides ample storage space or a small workshop. Located minutes from Lougheed Town Centre and SkyTrain, with easy access to Lougheed Highway and Highway 1, this home is a short drive to SFU, Lord Baden-Powell Elementary and Centennial Secondary. (id:60626)
RE/MAX Crest Realty
10 Gregory Avenue
Kingsville, Ontario
Exquisite ranch-style nestled in Timbercreek Estates built by Alta Nota Custom Homes. This Ranch offers a Spacious 3 bdrms and 2.5 full baths with hardwood and ceramic flooring throughout, the main floor boasts a grand great room featuring vaulted ceilings and fireplace. The custom kitchen, complete with an open pantry, seamlessly flows into the mudroom laundry and 3 car tandem garage. Step out to the 12ft x 16ft covered back porch for outdoor relaxation. Detailed millwork, custom ceilings, and wainscoting adorn the space. Located in a premium area near parks, waterfront, Pelee Island Winery, and Kingsville's entertainment and shopping district. Connect for more details! (id:60626)
The Signature Group Realty Inc
6 Miami Grove
Brampton, Ontario
Welcome to 6 Miami Grove, an exquisite, fully renovated freehold townhouse located in the highly sought-after Heart Lake community. Surrounded by lush greenery, top-rated schools, shopping malls, Highway 410, and a golf course, this stunning home offers the perfect blend of luxury, comfort, and convenience. Boasting over 2,000 sq. ft. of living space, this 5-bedroom, 5-bathroom gem includes a brand- new 1-bedroom legal basement, making it ideal for multi-generational families or investors seeking rental income. This home has been upgraded with over $150K in renovations, featuring a spacious main-floor bedroom and a full washroom, perfect for guests or elderly family members. The double-door entrance creates a grand first impression, leading into a space filled with elegant new tiles, freshly painted walls, and textured feature walls. The home boasts two gourmet kitchens with quartz countertops, stylish backsplash, and stainless steel appliances, making meal preparation a delight. The custom blinds and modern fixtures enhance the homes contemporary appeal, while 9-ft ceilings in the living room provide an open and airy ambiance. The Juliet balcony in the master bedroom offers scenic green views and a refreshing breeze. Throughout the home, pot lights illuminate the space, adding warmth and sophistication. With its spacious layout, high-end finishes, and rental income potential, this home is perfect for first-time homebuyers, growing families, or savvy investors. Dont miss out on this incredible opportunity homes like this don't stay on the market for long! (id:60626)
Century 21 Property Zone Realty Inc.
3 2588 152 Street
Surrey, British Columbia
Welcome to Woodgrove - a gated, kid-friendly and pet-friendly duplex townhome community! This semi-attached home features a primary bedroom on the main floor, two additional bedrooms upstairs, and one bedroom below. Total of three bathrooms. The main level boasts vaulted ceilings in the kitchen and family room, while the lower level offers a spacious rec/media room for your entertainment needs. Enjoy the updated kitchen complete with quartz countertops, stainless steel appliances, and a large island, ideal for gatherings. Recent upgrades include a new hot water tank. The double garage plus driveway spaces provide ample parking. Located in the Semiahmoo Secondary School catchment. Close to shopping and with easy access to the highway. Don't miss out on this fantastic opportunity! (id:60626)
Pacific Evergreen Realty Ltd.
7311 Majestic Trail
Niagara Falls, Ontario
Experience luxury and comfort in this stunning 2,122 sq. ft. two-story home to be built on Majestic Trail in Niagara Falls. Nestled on a premium lot with no rear neighbours, this meticulously designed home features modern construction with brick and board & batten, a fully sodded lot, a covered rear deck, and a separate entrance walk up from the basement. The interior boasts engineered hardwood and ceramic floors. A luxurious kitchen with quartz countertops, soft-close cabinets, and under-cabinet lighting adorns the kitchen with patio sliders. The kitchen opens up to a lovely main-floor living room, powder room and front foyer. The second floor offers a conveniently located laundry room, 4pc bathroom, and 4 spacious bedrooms, including a primary suite with its own ensuite featuring a free-standing tub and a glass-tiled shower. Enjoy modern conveniences such as an open-to-below staircase, a high-efficiency gas furnace, and an owned on-demand hot water heater. With its elegant finishes and thoughtful design, this home is perfect for families looking for style and comfort! (id:60626)
Revel Realty Inc.
7303 Majestic Trail
Niagara Falls, Ontario
Experience luxury and comfort in this stunning 2,122 sq. ft. two-story home to be built on Majestic Trail in Niagara Falls. Nestled on a premium pie-shaped lot with no rear neighbours, this meticulously designed home features modern construction with brick and board & batten, a fully sodded lot and a covered rear deck. The interior boasts engineered hardwood and ceramic floors. A luxurious kitchen with quartz countertops, soft-close cabinets, and under-cabinet lighting adorns the kitchen with patio sliders. The kitchen opens up to a lovely main-floor living room, powder room and front foyer. The second floor offers a conveniently located laundry room, 4pc bathroom, and 4 spacious bedrooms, including a primary suite with its own ensuite featuring a free-standing tub and a glass-tiled shower. Enjoy modern conveniences such as an open-to-below staircase, a high-efficiency gas furnace, and an owned on-demand hot water heater. With its elegant finishes and thoughtful design, this home is perfect for families looking for style and comfort! (id:60626)
Revel Realty Inc.
13307 Sixth Line
Halton Hills, Ontario
Welcome to this beautifully upgraded 1.5-storey home nestled on a peaceful 1.18-acre lot, located less than 15 minutes from Georgetown. This 3-bedroom home offers the perfect blend of rural tranquility and modern living, featuring an open-concept main floor with updated finishes throughout. The top 3 features of the home include: 1) DETACHED GARAGE: A rare find. A detached garage with tons of heated space, perfect for trades, home-based businesses, or serious hobbyists. The added bathroom makes it fully functional and versatile. 2) OPEN CONCEPT LIVING: The main level is bright and open, creating a bright, modern space ideal for entertaining and everyday family living. 3) TONS OF UPGRADES: Recent upgrades include: Roof (2017), Windows (2020), Furnace/AC (2021), Water Softener (2023), Board and Batten Exterior (2022/2025), Front Door Replaced, freshly painted (2025). Come see why this home offers the perfect blend of quiet living and superb location. (id:60626)
Shaw Realty Group Inc.
123 Vista Drive W
Mississauga, Ontario
WOW! Meticulously Maintained 4-Bedroom Backsplit in Trendy Vista Heights, Streetsville! This Impressive 4-level backsplit offers 1,781 sq. ft. of above-ground living space in one of Mississauga's most sought-after neighborhoods. A spacious family room addition (completed in 1983) enhances the home, featuring a primary bedroom, a 4-piece ensuite, and a walkout to a fully fenced backyard - your private oasis in the city. Upstairs, you'll find three generous bedrooms and another full 4-piece bathroom. Located in a family-friendly community, this home is just a short walk to top-rated Vista Heights Public School with French Immersion. Enjoy the charm of Streetsville Village, offering boutique shops, restaurants, and all essential amenities. Conveniently located near Streetsville GO Station, Credit Valley Hospital, major highways (401, 403, 407, & QEW), and Pearson International Airport, making commuting a breeze. Don't miss this incredible opportunity to own a home in one of Mississauga's most desirable neighborhoods! (id:60626)
Royal LePage Meadowtowne Realty
15136 Beachview Avenue
White Rock, British Columbia
Kuleana Palms! An affordable ocean view townhome in fabulous uptown location, popular and convenient 5 corners area! Not many come up for sale. Three levels with bonus lowest level being a separate entrance walkout to back patio and lane access! Great space for another TV room, playroom, hobby area or bedroom, has 3 pce bath down also. Main level is nice open plan with bar counter island, granite counters, hardwood floors out to view deck. Nice renovations done about 2016, with nicely updated kitchen, floors, baths, hot water on demand, and furnace. The location is sweet, stroll to all the amenities, restaurants, shopping, beach, elementary school, you name it! Very well kept 9 units total strata on an awesome piece of view property, just finished new roofing and new washer/dryer! (id:60626)
Homelife Benchmark Realty Corp.
13307 Sixth Line
Halton Hills, Ontario
Welcome to this beautifully upgraded 1.5-storey home nestled on a peaceful 1.18-acre lot, located less than 15 minutes from Georgetown. This 3-bedroom home offers the perfect blend of rural tranquility and modern living, featuring an open-concept main floor with updated finishes throughout. The top 3 features of the home include: 1) DETACHED GARAGE: A rare find. A detached garage with tons of heated space, perfect for trades, home-based businesses, or serious hobbyists. The added bathroom makes it fully functional and versatile. 2) OPEN CONCEPT LIVING: The main level is bright and open, creating a bright, modern space ideal for entertaining and everyday family living. 3) TONS OF UPGRADES: Recent upgrades include: Roof (2017), Windows (2020), Furnace/AC (2021), Water Softener (2023), Board and Batten Exterior (2022/2025), Front Door Replaced, freshly painted (2025). Come see why this home offers the perfect blend of quiet living and superb location. (id:60626)
Shaw Realty Group Inc. - Brokerage 2
55 Lewis Honey Drive
Aurora, Ontario
Welcome to this bright and well-maintained home located in the heart of Aurora, offering comfort, functionality, and a prime location for family living. With abundant windows throughout, natural light fills every corner, creating a warm and inviting atmosphere. The thoughtfully designed open-concept layout is perfect for both daily living and entertaining. Upgraded flooring on the main and upper levels adds a fresh, modern touch. The spacious kitchen offers direct access to the backyard, making outdoor dining and summer barbecues effortless. Enjoy the benefits of a no sidewalk lot with extra driveway parking. The oversized front porch adds charm and curb appeal, while the generous backyard provides space for kids to play, gardening, or hosting friends and family. Located just minutes from top-ranked schools, parks, shopping, restaurants, and fitness centers, this home also offers easy access to Highway 404 and the Aurora GO Station, making commuting simple and efficient. Whether you're a growing family, first-time buyer, or downsizer, this home offers the perfect blend of comfort, style, and convenience. Don't miss this rare opportunity to live in one of Auroras most desirable and family-friendly communities. (id:60626)
Homelife Landmark Realty Inc.


