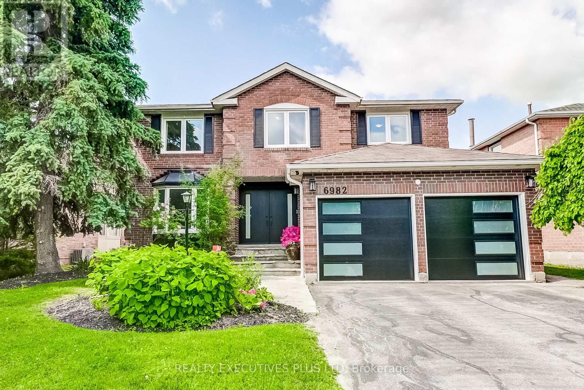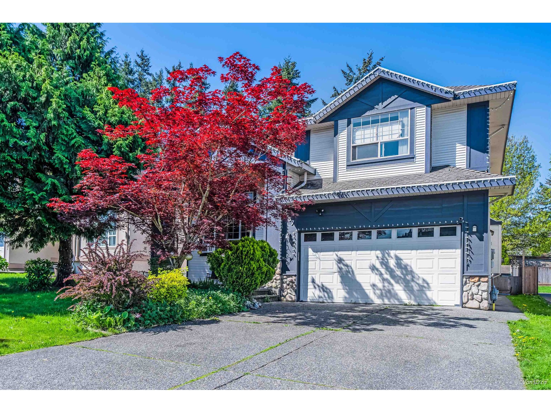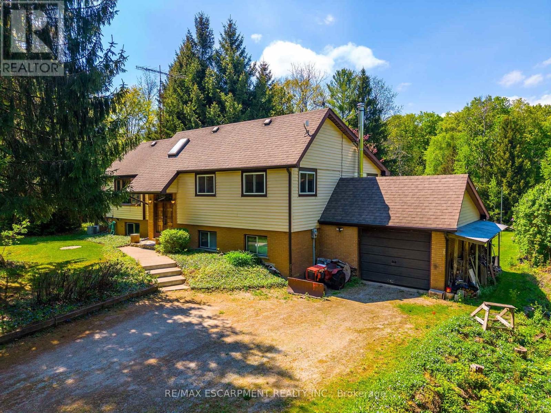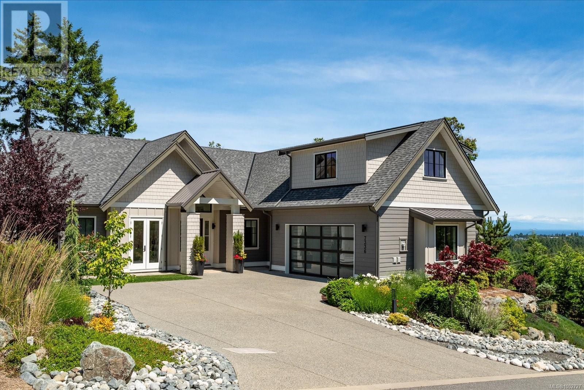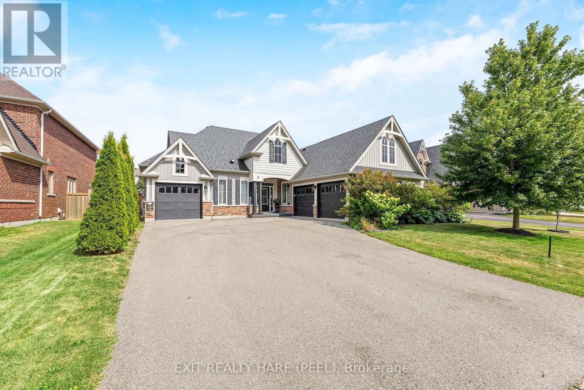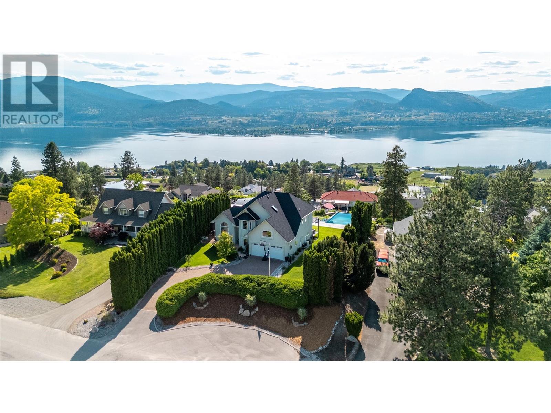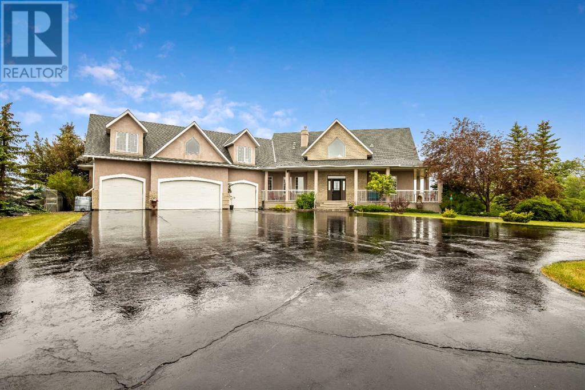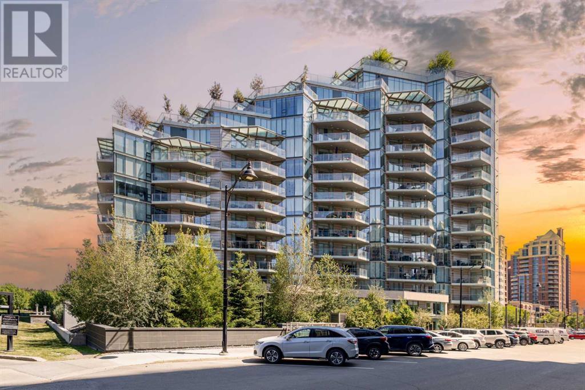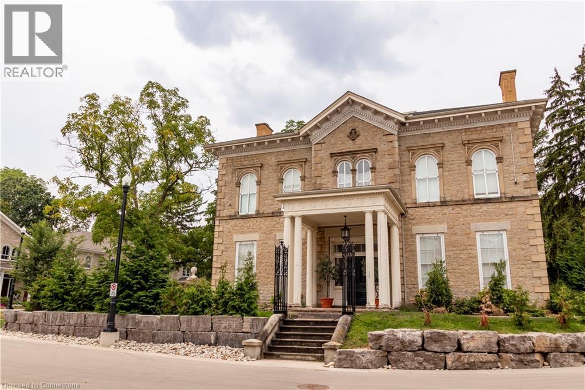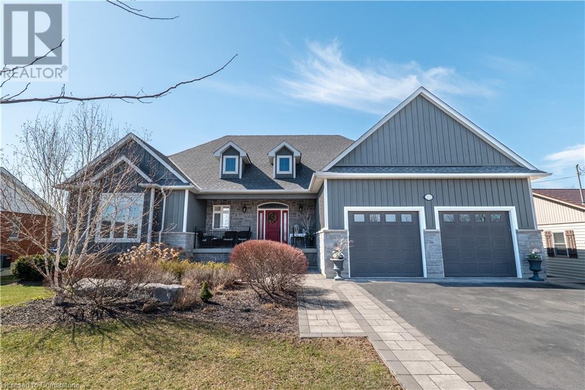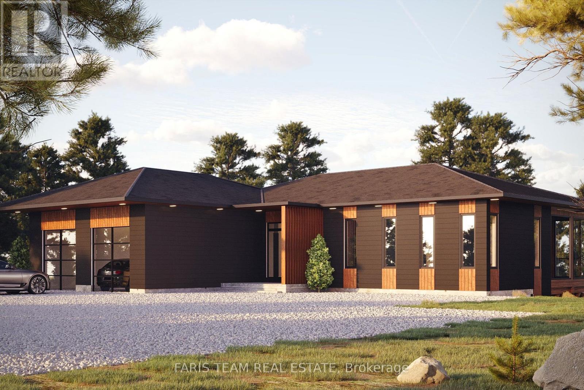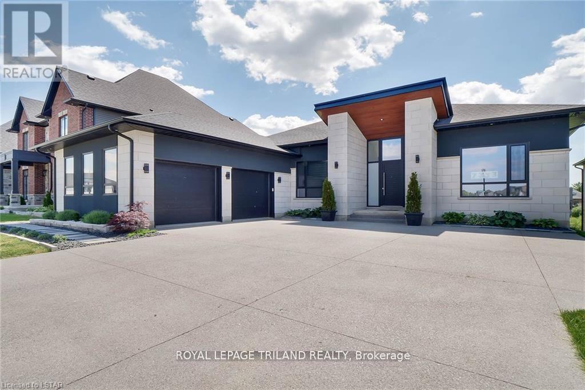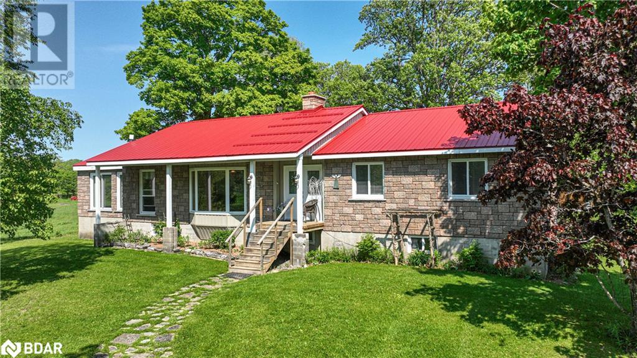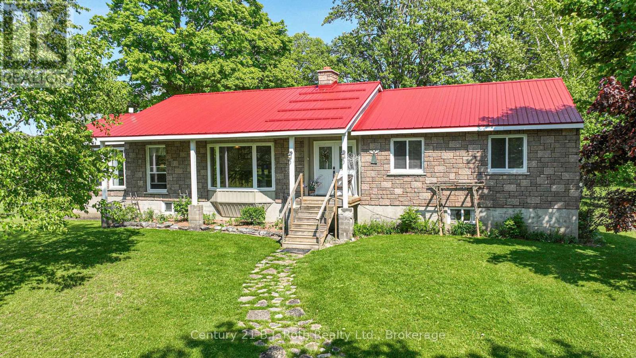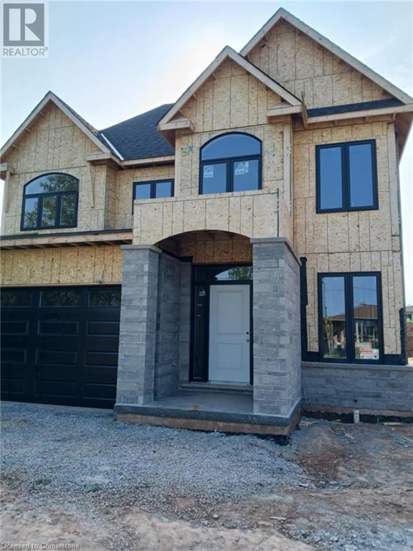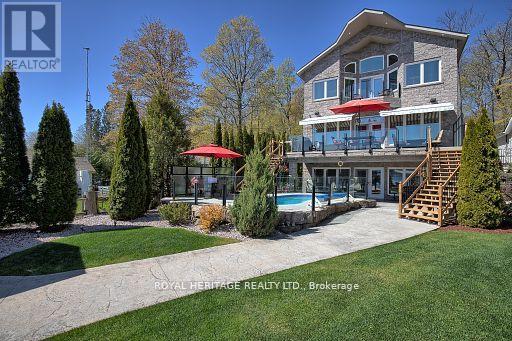10 Kenneth Ross Bend E
East Gwillimbury, Ontario
Sundial-built luxury 2-storey home on a generous 42 'x110' lot with approximately 3,580sqft of upscale living space. Featuring 4 bedrooms, a main-door office enclosed by elegant French doors , plus a 2nd-floor study that both can serve as a 5th or 6th bedrooms, 4 full bathrooms, and a roughed-in 3-piece bathroom in the basement. Soaring 9.5-foot ceilings on the main floor and 9-FT ceilings on both the second floor and in the basement. The gourmet kitchen is a chef's dream, featuring a whole backsplash, with a high-performance range hood and gas stove, custom cabinetry, and a large center island. The cozy family room has a fireplace with nature lights, entertain in the bright living room with dramatic ceilings. Upstairs, four generously sized bedrooms each feature walk-in closets. Exterior highlights include a luxurious stone, complemented by all-brick sides and rear. Just minutes from Highway 404, the GO Station, Costco, Upper Canada Mall, top-ranked schools, parks, and more, this home offers an unbeatable blend of luxury, functionality, and convenience. **Interior Highlights** Ceilings & Doors: 9FT+ ceilings, with 8 solid-core interior doors throughout for a grand feel. Main-floor office: with French doors for privacy 2nd-floor study, easily convertible into a 5th bedroom Master suite: 14"x18" with coffered ceiling, luxurious 6-piece ensuite, his-and-hers walk-in closets. Other bedrooms (2-4): each with a walk-in closet Kitchen & Living Rooms: center island, granite counters, pantry, hardwood floors. **Upgrades & Finishes** LED lighting upgrade throughout, modern, energy-efficient, interior paint in neutral tones, ensuring turnkey move-in readiness. Water quality systems installed: Whole-home water softener, protecting plumbing/appliances and reducing soap usage Purified water system ensuring clean tap waterMechanical & Exterior 200amp electrical service Stone, brick, and stucco exterior and more. (id:60626)
Bay Street Group Inc.
6982 Danton Promenade
Mississauga, Ontario
Step into elegance in this stunning detached home located on one of Meadowvales most desirable streets! Sitting proudly on a rare 50 x 120 ft lot, this property offers over 3,000 sq ft of beautiful above grade living space plus a finished lower level.Inside, you'll find 4 spacious bedrooms and 4 luxurious bathrooms The renovated custom kitchen will take your breath away with high-end finishes, sleek cabinetry, and thoughtful design touches. The finished basement adds versatility, offering space for a home theatre, gym, rec room, or guest suitewhatever your lifestyle needs. Step outside and enjoy a private backyard oasis, ideal for summer BBQs, family gatherings, or quiet evenings under the stars. This home is perfect for growing families, entertainers, or anyone who just loves a little extra elbow room. Located between Winston Churchill and Tenth Line, you are close to parks, trails, top-rated schools, and all the conveniences of Mississauga. Minutes to Meadowvale GO Station, Highway 401 & 407, and local transit, making downtown Toronto or anywhere in the GTA easily accessible. (id:60626)
Realty Executives Plus Ltd
7667 147a Street
Surrey, British Columbia
Beautifully maintained custom-built 4,300 sq ft home on a 6,500 sq ft lot in a desirable neighborhood! This spacious residence features soaring ceilings in both the living and family rooms, with large windows that fill the space with natural light and overlook a private, fully fenced backyard. The main floor offers a gourmet kitchen with a walk-in pantry, a formal dining area, and a den perfect for a home office. Upstairs boasts 4 generously sized bedrooms including a luxurious primary suite. The basement includes a 2-bedroom mortgage-helper suite plus a second 1-bedroom suite currently set up as a hair salon. Potential rental income of $3500. Ideal for home business or additional rental income. A perfect home for families or investors alike! OPEN HOUSE SATURDAY June 21st 2pm to 4pm. (id:60626)
Exp Realty
39 Goderich Street
Kincardine, Ontario
Situated along the prestigious stretch of Goderich Street with sweeping, unobstructed views of Lake Huron, this beautifully renovated raised bungalow offers the ultimate blend of comfort, versatility, and lakeside luxury. Enjoy the stunning sunsets from lakefront rooms and balcony. With direct beach access just across the road and the iconic Kincardine boardwalk only steps away, this is more than a home its a lifestyle. Upon entering this coastal home be welcomed by warm pine accent ceilings and beautiful modern finishes throughout. Boasting five bedrooms and five bathrooms, this spacious residence is ideal for multi-generational living or a great home with ample space for guests to visit. Theres also a tastefully designed in-law suite, with kitchen, which come fully furnished and ready to welcome guests or extended family.Significant updates throughout include modernized kitchens and bathrooms, upgraded flooring, an efficient heating system, indoor/outdoor speakers, and a large addition that expands the living space with style. Step out back to enjoy the expansive deck ideal for summer entertaining..Whether youre searching for a weekend getaway or a permanent residence, this home offers it all in one of Ontarios most picturesque towns.Kincardine is a hidden gem that masterfully combines natural beauty with small-town charm. Outdoor enthusiasts will love the abundance of recreational options, from boating and fishing to scenic trails for hiking and biking. And when it's time to unwind, the peaceful rhythm of waves along the shoreline provides a tranquility thats hard to come by. This is more than a home its your gateway to a life well-lived on the shores of Lake Huron. (id:60626)
Royal LePage Real Estate Services Ltd.
1215 Derry Road
Milton, Ontario
Nestled on 11.5 stunning private acres, this unique property offers a rare blend of natural beauty and comfortable living. Surrounded by escarpment rock features and approximately 8 acres of mature maple, beech, oak and cherry trees, its a peaceful retreat for nature lovers. A winding trail meanders through the forest, perfect for hiking in the summer and cross-country skiing in the winter. For those who enjoy a taste of country living, a charming maple sugar shack complete with power allows you to produce your own syrup right on the property. The land also features two drilled water wells and a serene pond where turtles bask in the sun, adding to the property's tranquil appeal. The raised ranch home offers 3 plus 2 bedrooms and 2 full bathrooms, including a bright family room with a cozy wood stove, a sunroom and a walkout to the backyard. The solarium, with its vaulted ceilings, invites natural light and scenic views, creating a perfect space to unwind. The eat-in kitchen is highlighted by a skylight, providing a warm and welcoming atmosphere for daily living. An oversized single-car garage offers inside access, and there's ample parking for more than eight vehicles, making it ideal for gatherings or a busy household. All of this is just minutes from Milton, Burlington and Carlisle, offering both seclusion and convenience in one incredible location. RSA. (id:60626)
RE/MAX Escarpment Realty Inc.
251 Hickory Circle
Oakville, Ontario
Over 3,800 square feet of total living space! Ideal for multi-generational living featuring a fully equipped two-bedroom in-law suite. The home boasts beautiful curb appeal, with lush landscaping and an interlock stone double driveway and walkway leading to a double garage. Upon entering, you're greeted by a welcoming foyer with a beautiful curved staircase and direct access to the garage, setting the tone for the rest of the home. The home is carpet-free throughout, including elegant hardwood flooring on both the main and second levels. The fresh, neutral décor makes it easy to imagine your own style in every room. The newly renovated kitchen is a chef's dream, with stunning granite countertops, an undermount double sink, and a window overlooking the backyard. The spacious eating area opens to a private patio, perfect for outdoor dining and relaxation. Cozy family room, complete with a wood-burning fireplace and the main floor also features convenient laundry. Upstairs, you'll find four generously sized bedrooms and two full bathrooms, including a primary suite with a walk-in closet and an ensuite bathroom featuring a soaker tub and separate shower. A separate side entrance leads to the well-appointed in-law suite, which offers two large bedrooms -each with a walk-in closet, a shared spacious bathroom with window and a glass-door shower, and an open-concept kitchen, dining and living area. The suite also features its own laundry, two egress windows, and good storage. The private back patio, seamlessly connected to the front with interlock stonework, offers a peaceful space for relaxing or entertaining. Enjoy the beautifully bordered lush landscape that provides the perfect backdrop for outdoor enjoyment. Steps from Laurelwood Park with a baseball diamond and children's playground, plus amazing bike/walking trails. Close to shopping, schools, Sheridan College, and highways. Book your private viewing today! (id:60626)
Keller Williams Edge Realty
3389 Lakeshore Road Unit# 601
Kelowna, British Columbia
Welcome to Caban by Cressey. Located right at Gyro beach, this 3 bed 3 bath Penthouse home features incredible North West views overlooking the lake & Gyro Beach. This home has the famous Cressey Kitchen with 9'6 ceilings and floor to ceiling windows that allow natural light to pour in. The high end integrated appliance package is completed with a 6 burner JennAir gas cooktop and wall oven. The custom Italian millwork flows from the kitchen to the primary suite closet space. The primary bathroom has a his and hers vanity with ample storage, a walk in shower finished with dual shower heads and a linear drain. Neutral toned wood floors flow throughout the home, as do the quartz counter tops. This home has a wrap around patio and a MASSIVE private rooftop patio with an outdoor kitchen for a total of 2200sq of outdoor living. This boutique building also has a pool, hot tub, sauna, fire pits, gym, and entertainment room. Parking is included with this home. The building does not restrict short term rentals, and pets are welcome. Price is +GST **Photos are virtually staged and of Unit 610 which is also available(same floor plan, a handful of upgrades) (id:60626)
Mla Okanagan Realty
Century 21 Assurance Realty Ltd
7336 High Ridge Cres
Lantzville, British Columbia
Discover this stunning 2,475 sq ft custom home in the prestigious Lantzville Foothills—offering privacy, tranquility, and spectacular Winchelsea Island views with no neighbours in front or behind. Step inside to soaring vaulted ceilings with exposed beams, shiplap detail, and a wall of windows framing arbutus trees and panoramic vistas. The open-concept main floor features a spacious great room with gas fireplace, a dining area, and a gourmet kitchen with a large island and Frigidaire Professional appliances. Step out onto the expansive 37x14 deck—perfect for outdoor dining and entertaining. The main level also includes a luxurious primary suite with spa-inspired ensuite and walk-in closet, plus two additional bedrooms. Above the garage, a nearly 500 sq ft bonus room with its own bathroom offers flexible space for a gym, office, guest suite or media room. Enjoy year-round comfort with the recently added heat pump providing efficient air conditioning. Bonus large crawlspace for storage. (id:60626)
460 Realty Inc. (Na)
17 Anderson Avenue
Mono, Ontario
Spectacular 4-Bedroom Bungaloft in a Prestigious Estate Neighbourhood. Discover the perfect blend of elegance and comfort in this stunning 4-bedroom, 4-bathroom bungaloft with 3 Garages. Situated on a 71 ft lot in one of the most desirable estate communities in the Mono/Orangeville area, this 3099 sq. ft. home offers an exceptional layout designed for modern family living. The main floor boasts 9 ceilings, a private den/office, and 3 bedrooms. Primary bedroom suite w/large walk-in closet & spacious 5 pc ensuite. 2nd Bedroom w/3pc semi-ensuite. A double-sided gas fireplace creates a warm and inviting atmosphere, seamlessly connecting the living and dining areas. The open-concept kitchen is a chefs dream, featuring quartz countertops, marble backsplash, gas stove, large island, walk-in pantry, and walkout to a recently refinished backyard deck perfect for entertaining. Upstairs, the 624 sq. ft. loft was customized by the builder to include a 4th bedroom with a private 3-piece ensuite bath w/pocket door, plus a separate living room area ideal for guests or multi-generational living. Step outside to a beautifully landscaped backyard featuring a patio w/gazebo, a variety of trees including; Magnolia, Cherry, Crab Apple, Lilac, Japanese Maple & Rose bushes. The large driveway offers ample parking for family and friends. Looking for additional space? The unfinished approx 3000 sq. ft. basement comes with rough-in for a bathroom, giving you endless possibilities to create your dream space. Don't miss the opportunity to own this exceptional home in an unbeatable location! (id:60626)
Exit Realty Hare (Peel)
2785 Winifred Road
Naramata, British Columbia
Experience the best of Okanagan living this summer (quick possession available) in this stunning, fully renovated home perched above the lake on sought-after Winifred Road. The majority of the home was recently renovated with a modern palette with soaring ceilings, elegant gas fireplaces, and flexible space for up to four bedrooms, offering both comfort and functionality. Step outside into a private backyard oasis designed for exceptional outdoor living. Enjoy breathtaking lake views from the saltwater pool with mechanical safety cover, unwind in the hot tub, or entertain effortlessly with the built-in BBQ area, cozy fire pit, and automated patio cover for year-round enjoyment. This home blends refined interior finishes with a resort-style exterior—perfect for those who value style, comfort, and unforgettable views. Newer Roof, AC, Furnace and Heat Pump, this house is ready for its next owner. (id:60626)
Royal LePage Locations West
130 Acres Plummers Road W
Rural Foothills County, Alberta
Exciting opportunity awaits with this 130 ac agriculturally zoned parcel situated just off of Plummers Road & 1280 Drive W, Northwest of the Hamlet of Millarville! Endless outdoor activities at your doorstep including biking, hiking, mountain biking trails, cross country skiing, horse riding trails, and several campgrounds in nearby Kananaskis Country. The rolling slope on this parcel would be a perfect setting for a walk-out bungalow to be built with a superb South, West, or East facing mountain, valley, or even some downtown City of Calgary views! This large agricultural parcel is fenced and cross fenced and offers large groves of trees, open pasture, rolling foothills country, as well as gently sloping areas along the Southern edge of the property. Access is currently via a surface lease access road to the adjacent property to the North from Plummers Road. Foothills County has indicated that an additional access could be constructed at the top of the hill from 1280 Drive West for a potential residence. This is a wonderful 130 acres parcel with multiple beautiful building sites, don't miss out on your chance to own this one of a kind parcel! Purchase price does not include GST. In the event that GST is payable and the Buyer is not a GST registrant, then the Buyer shall remit the applicable GST to the Seller's lawyer on or before completion day. (id:60626)
RE/MAX Southern Realty
56065 Ridgeview Drive E
Rural Foothills County, Alberta
WELCOME to 56065 Ridgeview DR E! MOUNTAIN VIEWS, EXECUTIVE HOME, 6.55 ACRES, ESTABLISHED LANDSCAPING, VERY PRIVATE SETTING, 1930 BARN! Located mins from Calgary, Okotoks, Heritage Heights School, St Francis of Assisi School, Seamans Area and the Bow River. This Executive walkout Bungalow with a quad garage and bonus loft is everything you are looking for to live your dream at its finest! There are Stunning Mountain Views from almost every window of this home lovingly cared for and maintained home. It was also a former SAM Award winner which is evident as you are greeted by the grand circular drive way, the excellent curb appeal with a 3 sided exposed aggregate wrap around deck, 3 rail fencing that surrounds the property, the vintage style barn & quad garage. With over 3900 sq ft of developed living space you can cater for the whole family plus many, many guests. The main floor open concept living area offers gleaming hardwood floors, a feature fireplace set into a wall of windows to display the unobstructed Mountain Views. The kitchen boasts a flood of natural light also with an abundance of windows, large granite countertop, lots of cabinets, double ovens and a large pantry leading to the mud room. The dining nook offers the most perfect seating bench to relax with a cup of tea or chat while dinner is being prepared. The primary bedroom overlooks the fully landscaped yard and views , as well as boasting a romantic fireplace. The newly renovated ensuite is gorgeous with heated floors, soaker tub, glass shower, dual sinks and walk in closet. An open center staircase at the entrance leads to the lower level walkout with heated floors, a large family room to enjoy time with family, 2 bedrooms, a stylish 4 pc bathroom and multi purpose/cold room, and lots of storage. The dormered bonus room above the quad garage is the perfect quiet space, guest suite, hobby room or gym, the possibilities are really endless. with this space. The magnificent garage offers a sepa rate heated workshop, lots of shelving and plenty room to park all of your toys. The places to entertain are endless with the wrap around deck and lower walk out patio. The established yard comes complete with a large garden, greenhouse, fruit orchard and even grapevines that produce lovely grapes every year. The vintage barn is a very handy space to store the yard equipment and add a veryy unique feature to this property. The owners have enjoyed this property, all of the views the abunbance of wildlife, (deer & elk )that travel the wildlife corridor in the valley behind this property. This is a legacy property that dreams are made of and on. Check out the 3D tour and Drone video, Call to view today for your personal Viewing! (id:60626)
Cir Realty
508, 738 1 Avenue Sw
Calgary, Alberta
Welcome to The Concord – Calgary’s pinnacle of luxury living, perfectly situated along the Bow River, beside the Peace Bridge and Prince’s Island Park. This iconic residence sets a new standard for refinement, sophistication, and lifestyle. Arrive in style through the secure underground parkade, where your vehicle is pampered with a private wash before settling into your titled, fully upgraded 2-car private garage featuring custom cabinetry, epoxy floors, EV connection, and Wi-Fi connectivity. Take your private elevator directly to your riverfront unit, where floor-to-ceiling windows frame captivating Bow River views. The open-concept living area is adorned with wide-plank hardwood floors, timeless wainscoting, and elegant wallpaper, centered by a sleek gas fireplace. The chef-inspired Poggenpohl kitchen features Bianco Statuario marble, Miele appliances, and an oversized fridge—seamlessly blending into the spacious living and dining area. Step onto the oversized balcony for breathtaking park and river views. The master bedroom offers panoramic views, a custom Poliform walk-through closet, and a spa-inspired ensuite with a 66” freestanding tub, 10mm glass shower, double vanity, and in-floor heating. A second bedroom, marble-clad main bath with soaker tub, and a glass-enclosed den complete the thoughtful layout. Smart home automation, Control4 system, motorized blinds, built-in speakers, security cameras, and designer lighting offer effortless comfort and peace of mind. Exclusive Concord amenities include: Private winter skating rink with Zamboni; Outdoor kitchen with BBQ & firepits; Social lounge with full bar & kitchen; Guest suite; 24-hour concierge; Gym + yoga studio; Car wash bays. Experience riverside luxury living redefined - book your viewing today! (id:60626)
Trec The Real Estate Company
45 Blair Road Unit# 4
Cambridge, Ontario
NOW SELLING PHASE 2! Galt's Dickson Hill is steeped in history. Surrounded by Historic Stone Buildings & Architecture created by 18th Century Scottish Masonry techniques and High Craftsmanship. Our Modern Day Custom Home Builder Julie Jackson has chosen to develop and build sophisticated Luxury Townhomes which surround the circumference of the historic 2 storey imposing Granite Mansion. The Townhomes blend and reflect the architecture of this Historic House and with great care, the Builder has maintained high standard craftsmanship and uncompromising Customer Service. Number 4 is a stunning unit with tons of windows and natural light. There are 2 walkouts; one from the basement and one from the main floor. The views from the ravine area are outstanding. The main floor has a large foyer, separate dining room, beautiful kitchen with large island opening up to the Great Room with a gas fireplace and cathedral ceiling. Off the Great Room you can walk out to your deck and enjoy the peaceful setting. There is a main floor master with a large 4 piece ensuite. The piece de resistance is the upper floor loft which overlooks the great room, views of the backyard trees and plantings. The upper floor has 2 large bedrooms and a large 4 pc bath. There is an extensive use of crown molding. High end finishes are apparent everywhere! There is still time to pick your finishes to suit your wishes! (id:60626)
Condo Culture
211 Lewis Road
Stoney Creek, Ontario
NESTLED BENEATH THE NIAGARA ESCARPMENT THIS OPEN PLAN BUNGALOW OFFERS THE VERSATILE SPACE YOU'VE BEEN LOOKING FOR; PERFECT FOR DOWN SIZERS, IDEAL FOR MULTI-GENERATIONAL LIVING, WE'VE GOT SOMETHING FOR THE ENTIRE FAMILY! SPACE FOR YOU, THE KIDS & GRANDKIDS. HUGE WINDOWS IN FINISHED LOWER LEVEL ALLOW THE SUNLIGHT TO FLOW; FEELS LIKE MAIN FLOOR LIVING!! THE GOURMET KITCHEN ( 1 OF 3...) OVERLOOKS THE GREAT RM. EACH IS A CHEF’S DELIGHT; OVERSIZED ISLAND, EXTENDED CABINETRY, LAYERED LIGHT’G, POT FILLER, BUILT-IN APPLIANCES COMPLETE WITH A WOLFE GAS COOKTOP & SEPARATE BUTLERS KITCHEN HIDES ALL THE MESS FROM YOUR GUESTS. GENEROUS EATING AREA COMPLIMENTS THE SPACE BEAUTIFULLY! PEACEFUL SUNROOM; PERFECT FOR MORNING COFFEE OR NIGHT-CAPS; OPENS TO PROFESSIONALLY LANDSCAPED REAR YARD WITH PATIO, GAS BBQ CONNECTION & HUGE STORAGE SHED FOR ALL YOUR PATIO FURNITURE. BONUS FEATURE; FULLY FINISHED LOWER LEVEL IDEAL FOR TEENAGE RETREAT OR INLAWS! BRIGHT, OPEN SPACE WITH MASSIVE WINDOWS & MAGNIFICENT VIEWS; FEELS LIKE MAIN FLR LIVING! POOL SIZED LOT IS A GREAT PLACE TO SOAK IN OUR PICTURESQUE ESCARPMENT AFTER A LONG DAY! OTHER FEATURES INCL; 9’ & 10’ MAIN FLR CEILINGS, HRDWD FLRS. CALIFORNIA SHUTTERS, 200 AMP BREAKER PANEL, PLENTY OF STORAGE, OVERSIZED BSMT WINDOWS ALLOW AN ABUNDANCE OF NATURAL LIGHT FOR TRUE COMFORT. OVERSIZED GARAGE, DRVWAY 6 CAR PKG, TRULY A MUST SEE, WITH MORE SURPRISES TO DISCOVER! A TURN KEY OPPORTUNITY YOU WILL WANT TO EXPLORE!! CONVENIENTLY LOCATED ALONG NIAGARA’S WINE ROUTE, NR HWY ACCESS (MIN TO 403/407/GO), 50 PT MARINA, WINONA PARK, RESTAURANTS, BRUCE TRAIL FOR SUPERB HIKING, EXCELLENT SCHLS & MASSIVE RETAIL DEVELOPMENT (COSTCO, METRO, BANK’G, LCBO & MORE). (id:60626)
Royal LePage State Realty Inc.
1063 Mink Road
Dysart Et Al, Ontario
Welcome to 1063 Mink Rd, an extraordinary, year-round contemporary waterfront home on the shores of Long Lake, part of a pristine two-lake chain in beautiful Haliburton County. This newly built custom masterpiece offers over 3200 sq ft of thoughtfully designed living space with 100 ft of northeast-facing shoreline, privacy, and impeccable landscaping that enhances the tranquil, wooded setting. From the moment you enter, you'll be captivated by panoramic lake views from every level. The open-concept main floor features a light-filled living, dining, and chefs kitchen area with walkout to a spacious deck, perfect for entertaining. The kitchen is a culinary dream, complete with built-in gas cooktop, wall-mounted pot filler, double oven, and a large breakfast bar. The main level also includes a cozy living room centered around a floor-to-ceiling stone fireplace with a wood-burning insert, a convenient second bedroom or office, and cleverly tucked-away laundry in the stylish main-floor bath. A sleek, hidden door leads to the private primary suite, complete with spa-like ensuite and its own walkout to the deck. Upstairs, a spectacular space awaits ideal as a games room, studio, or in-law suite featuring a custom bar with sink and bar fridge, an airy, sunlit bedroom, and a full bathroom. The lower level offers even more: a generous rec room, home gym area, additional bedroom and bathroom, and walkout access to a private patio and hot tub. The attached garage is equipped with in-floor radiant heat and provides plenty of room for toys and storage. Drilled well, septic, FAP, radiant in-floor heat. Enjoy swimming, boating, and fishing from your brand new dock on the pretty waters of Long and Miskwabi Lakes. Just 15 minutes to the Village of Haliburton, this one-of-a-kind luxury home combines high-end finishes, thoughtful design, and natural beauty in a setting that truly has it all. (id:60626)
RE/MAX Professionals North
Lot 3 St Andrews Circle
Huntsville, Ontario
Top 5 Reasons You Will Love This Home: 1) Embrace the rare opportunity to design and build your dream net-zero home in collaboration with Stratton Homes, allowing you to create a custom, eco-friendly residence that reflects your unique vision 2) Imagine living in a spacious 1,640square foot bungalow, thoughtfully designed to capture stunning views of the surrounding natural beauty from both the main level and walkout basement; every corner of this home is crafted to harmonize with its environment 3) Perched atop a picturesque granite ridge framing breathtaking vistas overlooking the Deerhurst Highlands Golf Club, creating a serene setting providing an ideal backdrop for your new home, blending tranquility with elegance 4) Stratton Homes leads the way in sustainable living, specializing in the construction of net-zero homes that are designed for the future, including superior energy efficiency features like triple-glazed windows and sliding doors, high R-value walls, roofs, and slabs, LED lighting, and high-efficiency air source heat pumps, ensuring your home is as environmentally conscious as it is beautiful 5)Personalize your new home by working closely with a design specialist at Stratton Homes where you can choose from a variety of professional colour packages and customize your space with an optional finished basement floor plan, ensuring your home is as distinctive as you are. Visit our website for more detailed information. *** Book a viewing of Strattons Model Home at 25 Deerhurst Highlands Drive to view their quality craftsmanship, exceptional finishes, and natural surroundings *** (id:60626)
Faris Team Real Estate Brokerage
6605 County Road 21
Essa, Ontario
Your Private Paradise Awaits! Discover this stunning custom-built Lindal home on 23.8 acres of pure serenity. With 1,990 sq ft of finished living space, it’s ideal for families, nature lovers, or anyone seeking privacy and room to explore. Step into the great room with its soaring cathedral ceilings, exposed beams, and floor-to-ceiling windows that overlook the backyard. The gas fireplace with its stunning stone finish makes this the perfect spot to unwind. The chef’s kitchen features custom cabinetry, granite countertops, a large island, stainless steel appliances, and a walkout to a new composite deck. Outside, enjoy outdoor dining and living areas along with an incredible fire pit area for unforgettable nights with family and friends. The main floor includes two spacious bedrooms, a 3-piece bathroom, and a functional laundry/mudroom that leads to a covered deck—a peaceful spot for your morning coffee or evening chats. Upstairs, the primary suite is a true retreat with vaulted ceilings, a 4-piece ensuite, and an incredible walk-in closet. A charming loft area offers the perfect space for an office, reading nook, or lounge. Outdoor enthusiasts will love the private trails—over 1.5 km of pathways through the trees, perfect for hiking, ATVs, or dirt bikes. The detached 1,240 sq ft heated garage/shop is perfect for storing vehicles, tools, or toys, while the fully paved driveway and large cleared area behind the home provide ample space for work or play. This home’s stone and brick exterior, post-and-beam accents, and thoughtful finishes offer charm and functionality. Located close to nearby cities Barrie and Alliston, yet offering unmatched privacy, it’s ideal for families, outdoor enthusiasts, or tradespeople looking for space to work and live. (id:60626)
Engel & Volkers Barrie Brokerage
7353 Silver Creek Circle
London South, Ontario
Step into this inviting Millstone Built 5-bedroom, 4-bathroom ranch-style residence nestled within the esteemed Silver Leaf Estates. Tailored for families seeking versatility, it offers a separate walkout basement entrance complete with its own kitchen, laundry facilities, 3 bedrooms, 2 full bathrooms, a spacious rec room, and family room. Entertain effortlessly on the expansive covered deck with glass and composite, which affords breathtaking views of the protected conservation protected creek. Indulge in numerous upgrades, from the designer main floor kitchen to the lavish primary bedroom featuring a walkout to the deck and exquisite ensuite. Revel in the airy ambience provided by high ceilings and ample windows flooding the interiors with natural sunlight. Gleaming hardwood floors grace both the main and lower levels, while the garage boasts large windows and an epoxy floor finish. (id:60626)
Royal LePage Triland Realty
1579 Wainman Line
Coldwater, Ontario
WOW!! and WOW again!!! so much to say about this amazing 100 acre farm property. There is something here for everyone. Need a big home? we got you covered because this raised bungalow features 2072 sq ft on each level. Need room for the in-laws? Got you covered as this home features a large, bright 1 bedroom inlaw suite Need a living room, family room, sitting room AND a recreational room? Yup, still got you covered! The Lower level has tons of space, storage and bright walk out to the backyard. The upper level features 3 spacious bedrooms, master bedroom has private ensuite and walk out to the back deck and pool area, sitting room with walk out to deck, huge eat in kitchen , large bright living room with fireplace, and my personal favourite the massive dining room ( big enough to host the largest of family gatherings) with wall to wall windows for a panoramic view of the pasture, creek area and front gazebo and firepit area, plus a private office area. Outside features enclosed gazebo area, firepit area, kids play area, large barn with a portion now being used as a garage work shop area, plus 3 big pen areas with 3 water bowls that recently had cattle, water is supplied to the barn from the house well, 200 amp service ( panel upgraded approx 10 years ago) The steel silo is large enough to hold 90 ton grain. The 100 acres are approx 25 acres of pasture to the west side of the house plus approx 15 acres to the back of the house capable of supplying 100 big round hay bales, the rest of the land is mixed bush. This amazing family home has been lovingly cared for and maintained There is some EP land running along the creek area (id:60626)
Century 21 B.j. Roth Realty Ltd. Brokerage
144 Wellington Street
Hamilton, Ontario
Rare custom-built home with recent renovations, situated on nearly 5.77 acres of private forested land in Waterdown, at the end of a private road. The open-concept interior features a countryside-style kitchen with modern countertops, vaulted ceilings, skylights, and a formal dining room with views of the Grindstone Creek. The living room includes a cozy gas fireplace, and the main floor has two bedrooms sharing a 3-piece bath, plus a laundry room with newer appliances. The spacious master suite on the second floor offers privacy and stunning forest views, with a romantic tub and large 3-piece bath. The finished basement boasts a huge recreation room, full bath, and two separate walk-out entrances to the forest. Ample parking for up to 10 cars, a newer attached two-car garage, and walking distance to schools, parks, shops, and dining make this a perfect blend of seclusion and convenience. zoning is R1-6(H), CM. (id:60626)
Right At Home Realty
1579 Wainman Line
Severn, Ontario
WOW!! and WOW again!!! so much to say about this amazing 100 acre farm property. There is something here for everyone. Need a big home? we got you covered because this raised bungalow features 2072 sq ft on each level. Need room for the in-laws? Got you covered as this home features a large, bright 1 bedroom inlaw suite Need a living room, family room, sitting room AND a recreational room? Yup, still got you covered! The Lower level has tons of space, storage and bright walk out to the backyard. The upper level features 3 spacious bedrooms, master bedroom has private ensuite and walk out to the back deck and pool area, sitting room with walk out to deck, huge eat in kitchen , large bright living room with fireplace, and my personal favourite the massive dining room ( big enough to host the largest of family gatherings) with wall to wall windows for a panoramic view of the pasture, creek area and front gazebo and firepit area, plus a private office area. Outside features enclosed gazebo area, firepit area, kids play area, large barn with a portion now being used as a garage work shop area, plus 3 big pen areas with 3 water bowls that recently had cattle, water is supplied to the barn from the house well, 200 amp service ( panel upgraded approx 10 years ago) The steel silo is large enough to hold 90 ton grain. The 100 acres are approx 25 acres of pasture to the west side of the house plus approx 15 acres to the back of the house capable of supplying 100 big round hay bales, the rest of the land is mixed bush. This amazing family home has been lovingly cared for and maintained (id:60626)
Century 21 B.j. Roth Realty Ltd.
141 Margaret Avenue
Stoney Creek, Ontario
POOL POOL!!!!!New custom built home with full Tarion warranty and INGROUND POOL situated on a prime 43 x 175 size lot in Stoney Creek. This home offers 3075 sq feet of finished space in addition to unfinished 1400 sq feet in the basement with a separate entrance, ideal for an in-law suite. The main floor has a powder room, walk in closet, mudroom with an entrance from the garage, a large kitchen with a breakfast bar, walk in pantry, dinette and a separate dining room . You will also find a cozy family room with a gas fireplace and a separate den/office space on the main floor. There are 4 bedrooms on the second floor, each with an ensuite bathroom and a walk-in closet. For your convenience the laundry room is located on the second floor as well. The home is ready for you to choose the colors and finishes the way you like. (id:60626)
RE/MAX Escarpment Realty Inc.
34 Hills Road
Kawartha Lakes, Ontario
Sometimes Dreams Do Come True! Discover the ultimate lakefront lifestyle on the highly sought-after western shores of Pigeon Lake. This custom-built, year-round masterpiece offers 3 spacious bedrooms and 3 luxurious bathrooms, blending refined elegance with everyday comfort. Step into a grand foyer with double closets, leading into a stunning great room featuring cathedral ceilings, a cozy fireplace, and expansive windows framing breathtaking views of the lake. The gourmet kitchen is truly a chef's dream, complete with a massive island, dual sinks, wine cooler, and panoramic sight lines to the water. Upstairs, the private loft-style primary suite offers a balcony overlooking the lake, a spa-like ensuite, laundry area, fireplace, and dramatic vaulted ceilings a true retreat. The lower level is an entertainer's paradise, featuring a hot tub, sauna, wet bar, and inviting fireplace, with a walkout to a wade-in pool all just steps from your own private sandy beach. Included on the property is a charming bunkie, complete with its own fireplace, 3-piece bathroom, and outdoor shower perfect for weekend guests. Don't miss this rare opportunity to own a one-of-a-kind lakeside home or potential short-term rental income. with exceptional amenities and unforgettable views. (id:60626)
Royal Heritage Realty Ltd.


