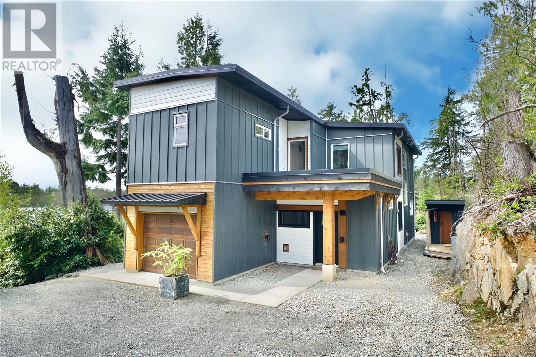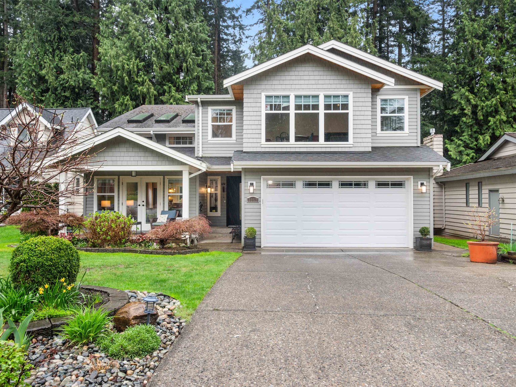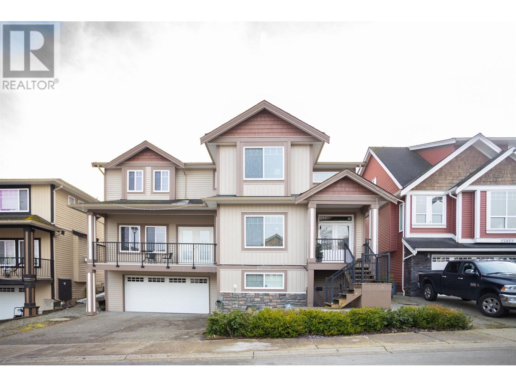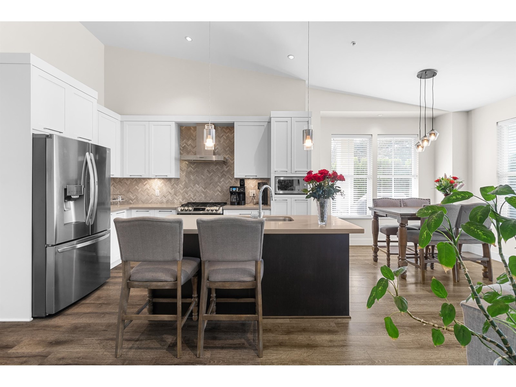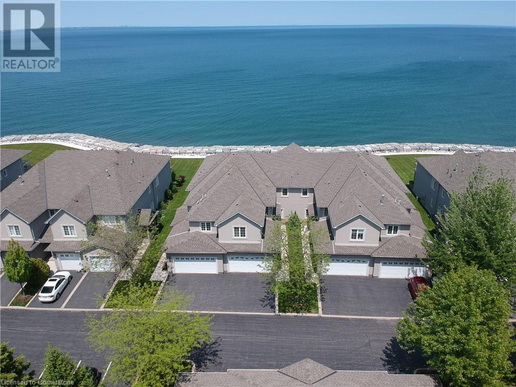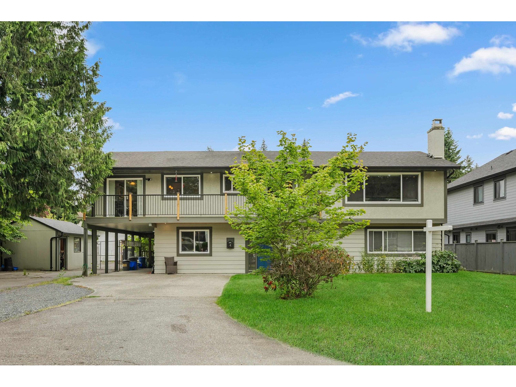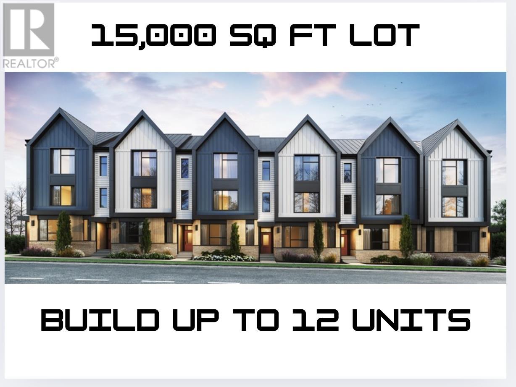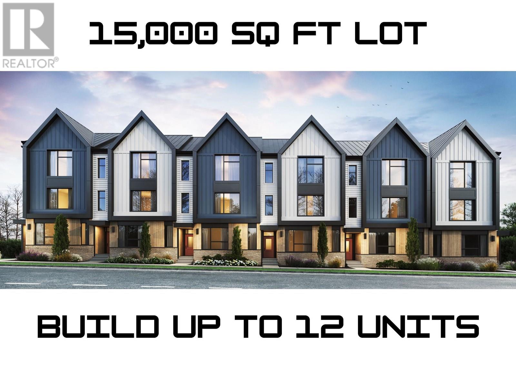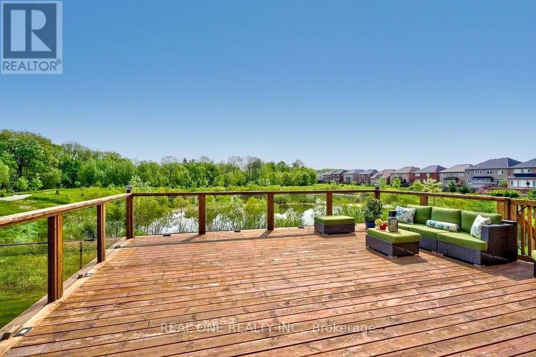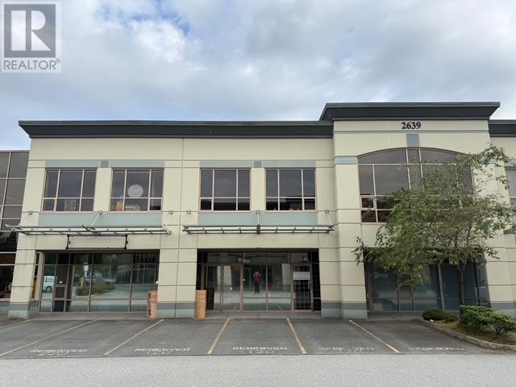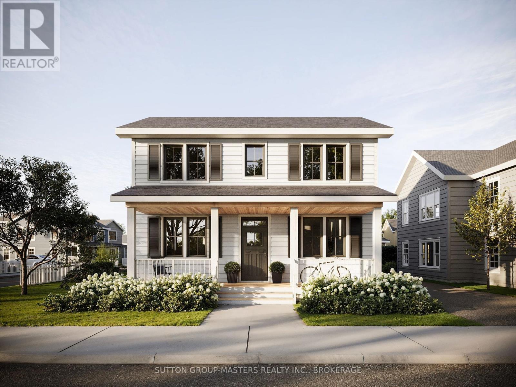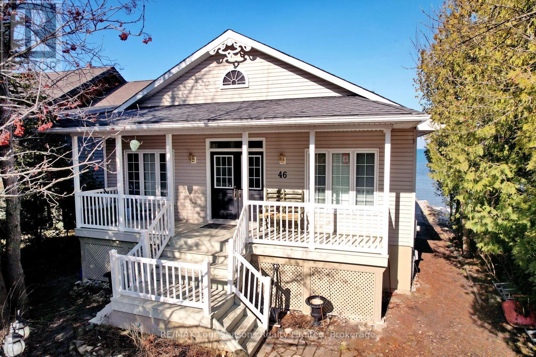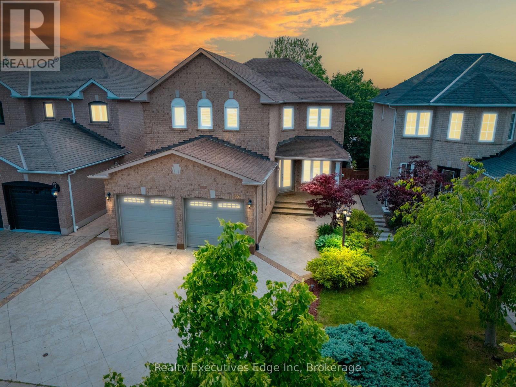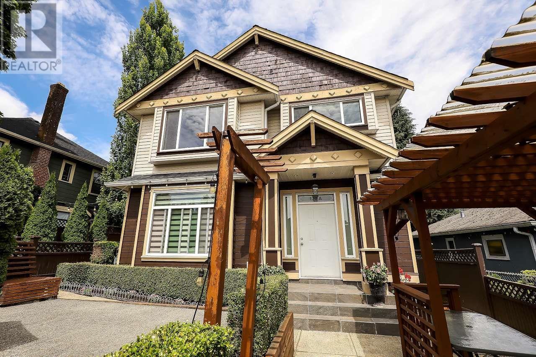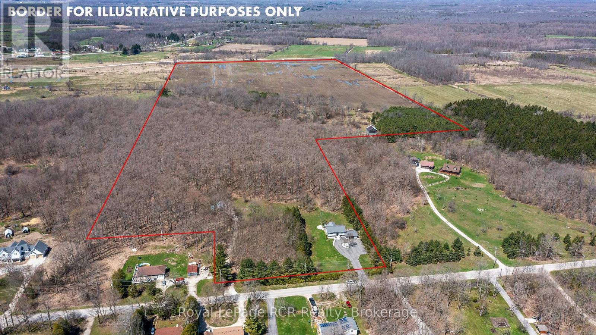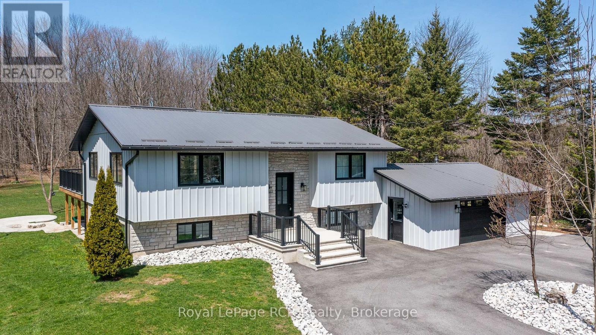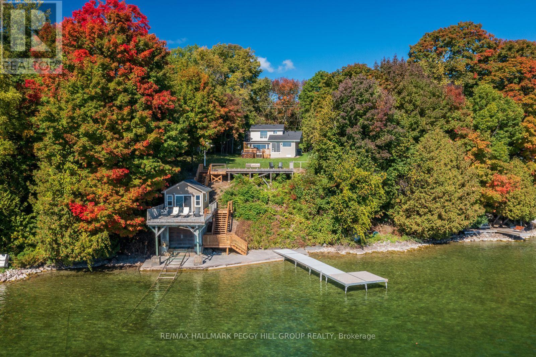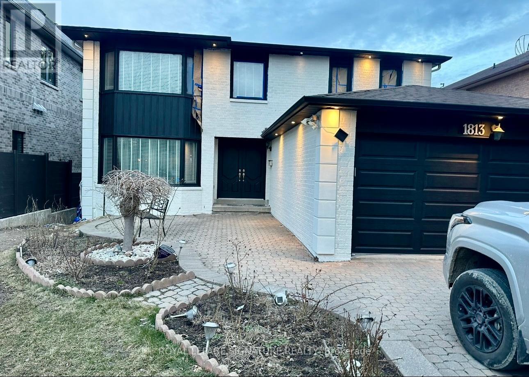623 Yew Wood Rd
Tofino, British Columbia
Tucked away in a peaceful cul-de-sac in the desirable Yew Wood neighbourhood, this thoughtfully designed home + suite blends comfort and style. Built in 2019, the home exudes a modern industrial feel with unique finishings and generous windows flooding it with natural light. On the main floor you will find one bedroom, open concept kitchen/dining/living, plus full laundry, garage and ample additional storage. Upstairs, a spacious primary bedroom with balcony offers a quiet escape, while the large spa-inspired bathroom invites you to unwind in its gorgeous clawfoot tub. A third bedroom on the second floor completes the main home. A studio suite, currently used for nightly rentals, is also located on the second floor. Set on a generous 0.318-acre lot this property also boasts a custom cedar sauna, cold plunge tub, outdoor shower and greenhouse. An inspired west coast property through and through. (id:60626)
RE/MAX Mid-Island Realty (Tfno)
1 546 E 46th Avenue
Vancouver, British Columbia
Discover Fraser Living, a boutique collection of modern farm-style homes in Vancouver Sunset. Unique opportunity to own a fully customizable triplex + with construction underway, buyers have the chance to personalize finishes + interior details to suit your preferences. 3-storey front unit offers 3 beds 4 baths + 1 designated EV-ready carport. Every home is crafted with elevated features incl radiant floor heating, AC heat pump, eng hardwood, custom LED lighting, 10ft ceilings on the main level + high-efficiency construction. School catchment: John Henderson Elem + John Oliver Sec, close proximity to parks, shopping, transit. These homes are ready for you to shape your ideal living space! Completion expected Fall 2025. Design Appts + Showings available, call to schedule a walkthrough. (id:60626)
Angell
5919 Briarwood Crescent
Delta, British Columbia
Beautifully updated home in sought-after Sunshine Woods w/ timeless Craftsman curb appeal & a legal addition completed in 2019, adding a spacious rec rm & full laundry above the garage. This well-maintained 2-storey home offers over 2,700 SF of living space incl. 4 bdrms, office & rec rm, w/ 1 bdrm on the main-ideal for guests, a 2nd office or those needing main floor living. Inside you'll find a renovated interior featuring a stunning primary ensuite, skylites (x5) flooding the home w/ natural light, & a large kitchen/family rm that spans the rear of the home-opening to a generous deck & private South b/y that borders the natural beauty of Watershed Park. Located on a quiet street in a family-friendly pocket of North Delta, just a short walk to Pinewood Elem & in catchment for Seaquam Sec (IB Program). More than just a great home-this one offers rare space, charm & a one-of-a-kind setting in a highly desirable neighbourhood. (id:60626)
RE/MAX Performance Realty
23964 107 Avenue
Maple Ridge, British Columbia
Beautiful family home with stunning mountain views! This home features a huge gourmet kitchen with ample cabinetry, a large center island with a granite countertop, and luxurious details, including crown and window mouldings and tiled finishes. Upstairs offers four spacious 4 bedrooms, each with its own en-suite, and a conveniently located laundry room. The basement suite, with a separate entry, includes 3 bedrooms and plenty of space, perfect for in-laws. Located close to schools and transit. Book your private viewing today! (id:60626)
Century 21 Coastal Realty Ltd.
48 22057 49 Avenue
Langley, British Columbia
Welcome to Heritage. This is a rare corner/end unit with a HUGE floorplan including a MASTER ON MAIN. The fully furnished basement is perfect for entertaining as it has a bedroom, large storage room, wet bar and large living room. Primary bedroom is right off the main living space and has a large primary bathroom with in-floor radiant heat. Head on upstairs to two bedrooms and a jack-and-jill bathroom. There is a landing on the top floor large enough to turn into another bedroom or office space. Outside you have a wrap around grass yard that is south-west facing, perfect for summertime. This townhouse feels like a detached home with only one shared wall and a double car garage. This unit in particular is at the end of the complex so there is a lot of privacy. Book your showing today! (id:60626)
Hugh & Mckinnon Realty Ltd.
484 Millen Road Unit# 9
Stoney Creek, Ontario
Step into luxury lakefront living at its finest in this fully renovated ground-floor suite at the exclusive 24-unit Bal Harbour Condos in Stoney Creek. This is the most coveted and rarest unit in the community — and none like it have come up for sale in over 5 years. Spanning 2,280 sq. ft. plus a fully finished lower level, this exceptional residence blends high-end finishes with modern design and includes an attached double garage and electric car charger. The open-concept layout flows seamlessly into a stunning Lumon glass-enclosed patio — perfect for year-round entertaining or relaxing with unobstructed waterfront views. Both the living room and the extra-large primary suite open directly to this elegant indoor-outdoor space, creating a private retreat on the shores of Lake Ontario. The primary suite is a true showstopper, with panoramic lake views, a spa-inspired ensuite, and a massive built-in walk-in closet that feels like a boutique dressing room. The designer kitchen features a striking marble island, high-end appliances, and sleek custom cabinetry, opening to the living and dining areas for effortless hosting. High-end engineered hardwood runs throughout the main level, where you’ll also find a second bedroom currently used as a stylish home office. The lower level offers two additional bedrooms, a bathroom, and ample extra living space. Move in today and enjoy a carefree lifestyle that feels like a vacation every day. From the luxury finishes to the serene waterfront setting, this is lakefront living redefined. (id:60626)
M. Marel Real Estate Inc.
20900 45a Avenue
Langley, British Columbia
Amazing 95x135 = 12,825 sqft Flat lot with CITY WATER NO SPETIC TANK in the highly desirable Uplands area offers a fully renovated home, a 1 bedroom ground-level basement suite Option to make 2 Bedroom, and a detached 1 bedroom carriage home. Updates throughout include new electrical, plumbing, flooring, modern lighting, fresh paint, and a sleek kitchen with high end Jenn-Air appliances and two fireplaces. The basement suite features a brand new kitchen, updated flooring, and sound proofed ceilings. Outdoors, the property boasts fresh exterior paint, a new front deck with railing, and a charming back deck with a gazebo. The private backyard is perfect for entertaining, with a pool, hot tub, 20x10 workshop and plenty of parking. OPEN HOUSE JUNE June 21/22- 2-4pm (id:60626)
Century 21 Coastal Realty Ltd.
20882 Alpine Crescent
Maple Ridge, British Columbia
Welcome to Chilcotin - Maple Ridge´s best neighbourhood for family living. In a quiet, established pocket, offering wide streets, mature trees, and spacious, flat, lots.This stunning home has been renovated down to the studs, including a full exterior transformation. Hardie siding, engineered stone accents, new soffits, and a bold front door create incredible curb appeal with a stylish mid-century modern vibe.Inside, 4 bedrooms and 3 fully renovated bathrooms. The upper level features 3 bedrooms, including a spacious primary that comfortably fits a king-sized bed.The main level offers two thoughtfully separated living areas. All new plumbing & electrical, upgraded gas service for the kitchen stove & new fireplace, newer gas furnace, a/c, & windows. South-facing backyard is fully landscaped. (id:60626)
Exp Realty
3910 Marine Drive
Burnaby, British Columbia
12 UNIT MULTIPLEX OFFERING! - Unparalleled development opportunity in South Burnaby's coveted Suncrest / Big Bend neighborhood! This exceptional offering when combined with 8508 Greenall Ave (MLS R2982368) features 2 legal lots spanning approximately 15,000 sq ft, with lane access and a cleared site ready for construction. Subdivision complete, this corner lot allows for up to 12 units, with 4 stories permitted under new Burnaby zoning regulations featuring .50 lot coverage per floor. Ideally situated just steps from the thriving River District, enjoy effortless access to a vibrant boardwalk, Fraser River views, and a wealth of amenities. Don't miss this rare chance to build your dream project in one of Burnaby's most sought-after locales! (id:60626)
Real Broker
Sutton Group - Supreme Realty Corporation
8508 Greenall Avenue
Burnaby, British Columbia
12 UNIT MULTIPLEX OFFERING! - Unparalleled development opportunity in South Burnaby's coveted Suncrest / Big Bend neighborhood! This exceptional offering features 2 legal lots spanning approximately 15,000 sq ft, (when combined with neighbouring property 3910 Marine Drive, MLS R2982389) lane access and a cleared site ready for construction. Subdivision complete, this corner lot allows for up to 12 units, with 4 stories permitted under new Burnaby zoning regulations featuring .50 lot coverage per floor. Ideally situated just steps from the thriving River District, enjoy effortless access to a vibrant boardwalk, Fraser River views, and a wealth of amenities. Don't miss this rare chance to build your dream project in one of Burnaby's most sought-after locales! (id:60626)
Real Broker
Sutton Group - Supreme Realty Corporation
15276 Columbia Avenue
White Rock, British Columbia
PLANS READY FOR A MODERN OCEAN VIEW HOME! Seize this exceptional opportunity to own in the heart of White Rock! This 3,510 sqft lot (30 ft x 117 ft) boasts breathtaking panoramic ocean views and is just steps from White Rock Pier, with a variety of shops and restaurants along Marine Drive. Building plans are ready for a modern dream home. Conveniently located, this property is minutes from transit, King George Boulevard, Highway 99, grocery stores, and all levels of schools. Contact today for more details! (id:60626)
Century 21 Coastal Realty Ltd.
112 Sutherland Crescent
Hamilton, Ontario
Rare find! Premium lot with breathtaking year-round pond and forest views a true nature lover's dream! Extremely private setting with no rear neighbors, backing onto ponds with serene views and frequent visits from majestic great blue herons.This Rosehaven-built executive home offers over 4,400 sq ft of luxurious living space, featuring 4 spacious bedrooms plus a main floor den, 4.5 baths, and a timeless brick, stone, and stucco exterior.Enjoy 9-ft ceilings on both the main floor and basement, with a soaring 12-ft ceiling in the den and smooth ceilings throughout all three levels. Hardwood floors throughout both levels and staircases add warmth and elegance.The chefs kitchen is a showstopper: crisp white cabinetry, professional series appliances, quartz countertops, oversized center island with raised breakfast bar, and marble subway tile backsplash. The custom mudroom includes built-in cabinetry for added convenience.The primary bedroom boasts stunning pond views, two walk-in closets with custom organizers, and a renovated luxury ensuite featuring a freestanding tub, frameless glass shower, and double sinks with granite countertops.All bedrooms have ensuite access and are filled with natural light thanks to extra sunlight from both neighboring homes being bungalows. Two bedrooms share a Jack & Jill bathroom, and the fourth bedroom features its own private ensuite. Every bathroom has a window.Step outside to a sprawling deck overlooking the tranquil pond perfect for relaxing or entertaining.The professionally finished basement includes 9-ft ceilings, large above-grade windows, a rec room, gym with wall-mounted TV, 3-pc bathroom with sauna, and a cold room with custom wood shelving.Lovingly maintained with recent upgrades including roof shingles (2019) and a concrete driveway (2023). Fully renovated-no detail overlooked. This is a rare gem not to be missed! (id:60626)
Real One Realty Inc.
4649 James Austin Drive
Mississauga, Ontario
Welcome to this charming 4+2 bedroom 4 bathroom residence situated among a plethora of amenities, offering functionality and comfort in the vibrant community of Hurontario. As you enter, you'll be greeted by, gleaming hardwood flooring, modern LED pot lights and an open concept layout, creating a seamless flow between principal rooms. The fully equipped kitchen is highlighted with a double sink, ample cabinetry and overlooks the traditional dining room- perfect for family gatherings and meals. Adjacent to the kitchen is the inviting living room, while the cozy family room features built-in speakers and access to the backyard deck, ideal for outdoor entertainment. Ascend upstairs, the primary bedroom offers a tranquil retreat, featuring a walk-in closet and a 4-piece ensuite with a relaxing bathtub. Touring the halls, you will find 3 additional inviting bedrooms, each with its own closet and a shared 4-piece bathroom. The lower level is a versatile space. Offering a self-contained 2-bedroom apartment, complete with a full-sized kitchen, a 4-piece bathroom, and a laundry room. This space is perfect for generating extra income monthly (total monthly income- $5,100, plus utilities) or accommodating multi-generational living. Experience the perfect blend of convenience and classic charm at this beautiful family home! Freshly painted interior walls, exterior doors, patio, and roof shingles (2022). Prime location! Conveniently located close to major highways 403+401, LRT, Square One Shopping Mall, schools, parks and much more! (id:60626)
Sam Mcdadi Real Estate Inc.
220 2639 Viking Way
Richmond, British Columbia
Presenting a prime opportunity at the Viking Business Centre! This 2,829 sq ft top-floor office, located at the front of the building, has been fully renovated and shows beautifully. The layout features 7 enclosed offices, a welcoming reception area, granite floors, air conditioning, two full bathrooms, and a kitchen space. The unit is move-in ready and fully equipped with wiring for internet, phone, and security. A partial mountain view from the front offices adds a nice touch. Conveniently situated just minutes from Highway 97 and the airport. (id:60626)
Royal LePage Elite West
195 Scholars Lane
Kingston, Ontario
Welcome to Barriefield Highlands by Cityflats, a rare opportunity to own a newly constructed home in one of Kingstons most sought-after communities. Situated in the heart of Barriefield Village, just minutes from downtown, this carefully planned neighbourhood offers the perfect blend of heritage elegance and modern convenience. Enjoy access to the newly established community park, East-end amenities, CFB Kingston, top-rated schools, Queens University, and local hospitals. The Commodore is a stunning 2 storey heritage approved home, featuring 2,555 sqft of thoughtfully crafted living space. With 3 bdrm , 2.5 bath and a dedicated home office/den, this layout is ideal for professionals and families. This home exudes timeless appeal with its classic colonial-inspired façade, welcoming porch, and symmetrical windows. Inside, the open-concept main flr features 9-ft ceilings, hardwood flooring, porcelain tile, and quartz countertops. The gourmet kitchen is a highlight, offering custom cabinetry, a walk-in pantry, and seamless flow into the dining nook and great room, complete with a gas fireplace. From the kitchen, step onto an extended private deck, perfect for outdoor entertaining and enjoy a spacious mudroom with radiant in-floor heating. Upstairs, the spacious primary suite features a generous walk-in closet and a luxurious ensuite with double sinks. Two additional bedrooms, each with ample closet space, and a shared stylish bathroom. Convenient second floor laundry completes the upper level, offering practicality and everyday ease. Additional highlights include ICF foundation, a detached garage, and a fully sodded, landscaped lot. The Commodore model is available on select premium lots within Barriefield Highlands, allowing you to personalize your homes setting in this one-of-a-kind heritage community. Don't miss your chance to own a home that combines timeless character with modern-day living in one of Kingston's most desirable neighbourhood! (id:60626)
Sutton Group-Masters Realty Inc.
46 William Avenue
Wasaga Beach, Ontario
Nestled on the shores of picturesque Georgian Bay this 4-bedroom 2 bath plus ensuite waterfront property offers breathtaking views and a tranquil atmosphere. The exterior of the home is charming and inviting, with a well-maintained facade and lush landscaping that enhances the natural beauty of the surroundings. Inside, the home is spacious and elegantly appointed, with beautiful finishes and attention to detail throughout. The open-concept living area is perfect for entertaining, with an extra large kitchen and living room that boasts large windows that frame the stunning water views, creating a sense of harmony between indoors and outdoors. The bedrooms are all generously sized, with plush carpeting on the lower level with ample closet space and large windows that offer plenty of natural light. The primary suite on the main level has a nicely appointed 4 pce ensuite bathroom with a soaking tub and shower, and a walk-in closet. Outside, the property is a haven for nature lovers, with a spacious deck that's perfect for enjoying the views and entertaining guests. A private beach area provides direct access to the water, allowing you to enjoy boating, fishing, or simply relaxing by the shore. Overall, this 4-bedroom waterfront property offers a luxurious and serene lifestyle, where you can escape the hustle and bustle of everyday life and immerse yourself in the beauty of nature. Although there may be plenty of homes on the market... There is only so much Waterfront!! Book your showing today... (id:60626)
RE/MAX Four Seasons Realty Limited
8 Lost Canyon Way
Brampton, Ontario
Welcome to this stunning, meticulously upgraded home, perfectly nestled on a premium ravine lot with an irregular shape that offers extended depth on one side for additional outdoor space. The double-door entry opens into a soaring 20-foot foyer with an open-to-above design, showcasing a grand iron rod staircase with double railings. The exterior features a flagstone front porch, Unilock stonework around the entire property, upgraded porch lighting, and an elegant iron-cast front door with matching wrought iron interior panels and handles. This Energy Star-efficient home includes an HRV system. Surrounded exclusively by detached homes, no townhomes, for a more private and upscale neighborhood feel. Inside, the main level boasts 5" wide-plank hardwood flooring, flat ceilings, custom zebra blinds, upgraded light fixtures, and pot lights throughout. The chef's kitchen is equipped with quartz countertops and backsplash, pot and pan drawers, a built-in breakfast nook bench, pantry and fridge enclosures, and rough-ins for both gas and electric stove options. Anchoring the main floor is a double-sided stone fireplace with a custom mantel. Upstairs, each bedroom features a walk-in closet and ensuite or semi-ensuite access, including a Jack & Jill bathroom with quartz countertops. The second-floor laundry room adds everyday convenience. The spacious primary suite includes upgraded extra-large windows, elegant curtains, wainscotting, and custom built-in closets. The spa-inspired ensuite is a true retreat, offering a jacuzzi tub with jets, a full glass shower with a rainfall showerhead, quartz counters, herringbone porcelain tiles, a built-in bench, and a locking vanity with drawers. The fully finished basement expands the living with two bedrooms and one bathroom, with a steam sauna shower installed. custom built-in shelving, a desk and bench nook with storage, vinyl flooring with 8mm padding, 7 baseboards, pot lights, and an electric fireplace. Rough-in for central vacuum. (id:60626)
Upstate Realty Inc.
6356 Newcombe Drive
Mississauga, Ontario
Welcome to 6356 NEWCOMBE Drive, Mississauga. This property is Located just steps from Heartland Town Centre, featured with a Walkout Basement in-law suite and Income Potential, this well-maintained 4+2 bedroom, 4-bathroom home sits on a large 40x110 lot with a full brick exterior and ample parking, including a 2-car garage and 3-car driveway. The main floor features formal living and dining room, a cozy family room, and a kitchen upgraded with modern granite countertops and a gas range. Beautiful hardwood floors flow through the main and upper hallway, while the bedrooms and basement offer durable laminate flooring. Upstairs, the primary bedroom boasts a spacious 5-piece ensuite, alongside three great sized bedrooms and a second 4-piece full bath. Upgraded window frames, California shutters and granite countertops in the washrooms are adding features to this home. The walkout basement includes a fully finished 2-bedroom, 4-piece bath in-law suite with a separate entrance, kitchen with gas stove, and laundry hookups. This space is ideal for rental income or extended family. Enjoy outdoor living on the 26x16 deck, complemented by a handy 9x8 shed for storage. With ceramic tile in all wet areas and plenty of space throughout, this home is move-in ready and perfect for growing families. Don't miss this exceptional opportunity. Schedule your showing today! (id:60626)
Realty Executives Edge Inc
121a Debeck Street
New Westminster, British Columbia
This stunning Font Duplex in New Westminster offers the feel of a Detached home with soaring ceilings, five BIG bedrooms and five bathrooms, plus two rental income with separate entrances to help offset your mortgage. Modern open-concept kitchen, granite counter and sleek finishes, ideally located just minutes from SkyTrain, Royal Columbian Hospital, Shopping, restaurants ,vibrant community spots and all the conveniences of urban living are steps away. NO STRATA FEE (id:60626)
Sutton Group-Alliance R.e.s.
126 West Street
Georgian Bluffs, Ontario
Enjoy life on the farm with the convenience of city living. This 87 acre farm fronts on a residential street with perks such as natural gas, high speed internet and backs onto a paved country road which provides access for larger farm machinery. The home has been completed and tastefully renovated throughout. With high-end finishes, this 4 bedroom, 2 bath home also has an attached heated double garage with Trusscore and epoxy floor. 3000 square feet of finished living space on 2 levels. Approximately 50 acres workable with access from the country road; 15 acres of hardwood bush between the farmland the residence. Hydro average $130/month, Natural gas $900 / year. (id:60626)
Royal LePage Rcr Realty
126 West Street
Georgian Bluffs, Ontario
Beautifully renovated bungalow with attached garage on 87 acres at the edge of Owen Sound. Open living spaces with lots of natural light, kitchen with oversized island, living and dining areas with walkout to deck with aluminum railings. The 2 bedrooms on the main level and 2 on the lower level are all spacious, 2 full bathrooms. Family room with walkout to patio, laundry room and fabulous boot room entrance from the garage with built in cabinets. Attached garage is trusscore lined with epoxy floors and certified woodstove. This home has been stripped to the studs and finished with great vision, style and efficiency in mind. Spray foam insulated walls, R50 in ceiling, new plumbing, new electrical, natural gas furnace. Private setting on a residential street with 87 acres of bush, trails, open land with approximately 1300 frontage on Grey Road 17. Only 5 minutes to Owen Sound. Hydro average $130/month, Natural gas $900 / year. (id:60626)
Royal LePage Rcr Realty
273 Shoreline Drive
Oro-Medonte, Ontario
SUNRISE VIEWS, MODERN COMFORT, & YEAR-ROUND LAKESIDE LIVING! Experience exceptional lakeside living on Lake Simcoe with this beautifully upgraded, turn-key home overlooking the tranquil waters of Carthew Bay and Eight Mile Point. Perfectly located just 5 minutes to Highway 11, 10 minutes to Orillia, and 25 minutes to Barrie, this property combines convenience with a quiet, nature-filled setting near local beaches, hiking trails, parks, and nature reserves. Set on an expansive, flat lot with over 63 feet of prime shoreline, mature trees, and three distinct outdoor decks, this fully winterized home offers breathtaking sunrise views and incredible outdoor living space for year-round enjoyment. Inside, the modern kitchen shines with quartz countertops, a large island with seating for three, two sliding glass walkouts to a private back deck, and spectacular water views. The bright living room invites you to unwind next to the cozy electric fireplace framed by oversized bay-facing windows, while three generously sized bedrooms plus a flexible office space provide comfort and versatility. The luxurious main bathroom includes dual sinks, a walk-in shower, and a soaker tub, while the primary suite features its own two-piece ensuite. Enjoy effortless access to the water with a dry boathouse equipped with a marine rail, a 60-foot Dock-in-a-Box system, and a newly renovated bunkie offering a spacious lookout deck with clear glass railings for unobstructed views. Additional features include a relaxing hot tub, built-in wine cooler, electric dog fence with two collars, handy crawl space storage, engineered hardwood flooring, and recently updated siding and roof. This #HomeToStay is a rare opportunity to enjoy upscale waterfront living with all the features in place to relax, entertain, and explore. (id:60626)
RE/MAX Hallmark Peggy Hill Group Realty
13733 67a Avenue
Surrey, British Columbia
ATTN Builders & Investors!! Do NOT miss out to own this two storey built basement style gem of a home on this huge 10,649 sqft RECTANGULAR lot. This lot boasts 75 foot frontage and 142 foot depth and is located in the most desirable area of East Newton. Recent proposed zoning changes by City of Surrey for the property is 'R3-Urban residential zone' with a lot within eligible frequent bus stop area designated category. This will enable YOU to be able to build multi family duplex/houseplex buyer to confirm with the city. 6 bedrooms 3.5 half bathrooms with a 3 bedroom suite with it's own laundry, lots of storage space and paved driveway with lots of parking space all around the house. Clear rectangular lot, close to all the amenities, walking distance to Newton bus loop. (id:60626)
Srs Panorama Realty
1813 Spruce Hill Road
Pickering, Ontario
renovated large 4 bedroom 4 full bathroom house with many upgrades located in one of the best part of Pickering in the area of multi million dollar homes ,very high ranking schools minutes of access to hwy 401 shops schools and more walkout separate entrance large basement 2+1 bedroom apartment with large legal windows fire rated ceiling and walls high ceiling fireplace private patio and access to nice backyard with gazebo mature trees ,all sizes and taxes to be verified by buyer and buyer agent (id:60626)
Royal LePage Signature Realty

