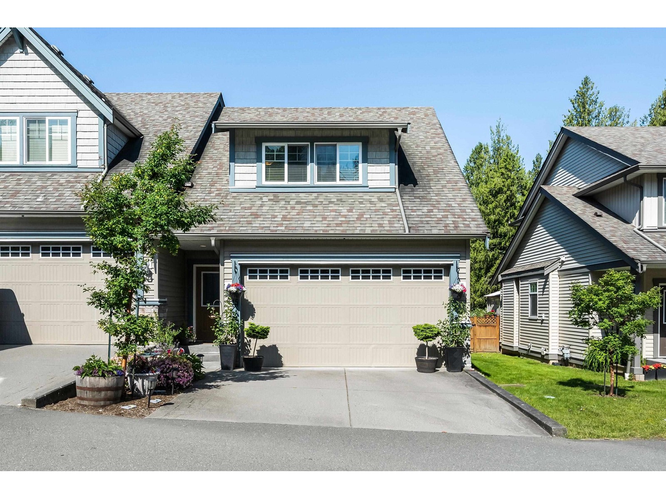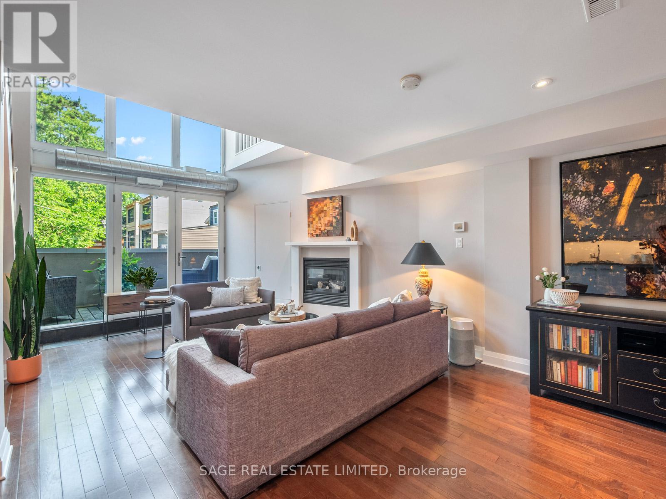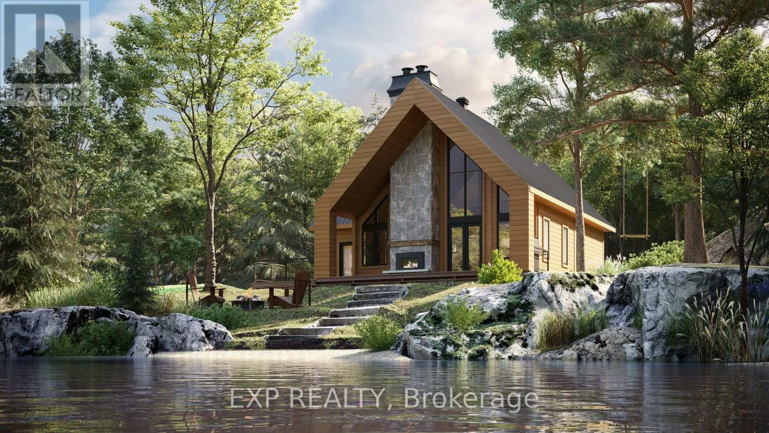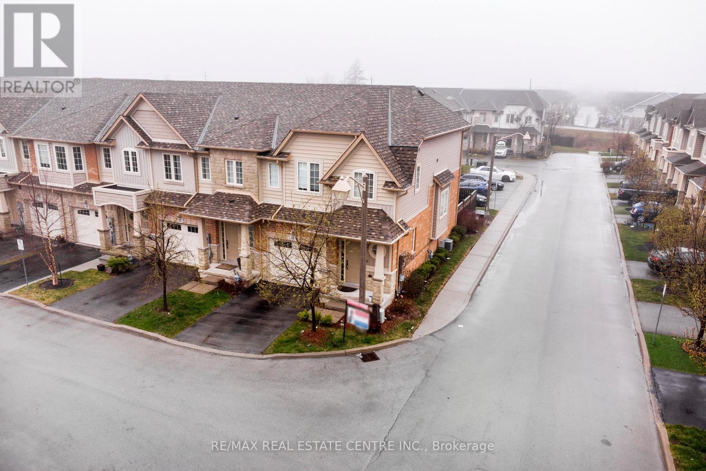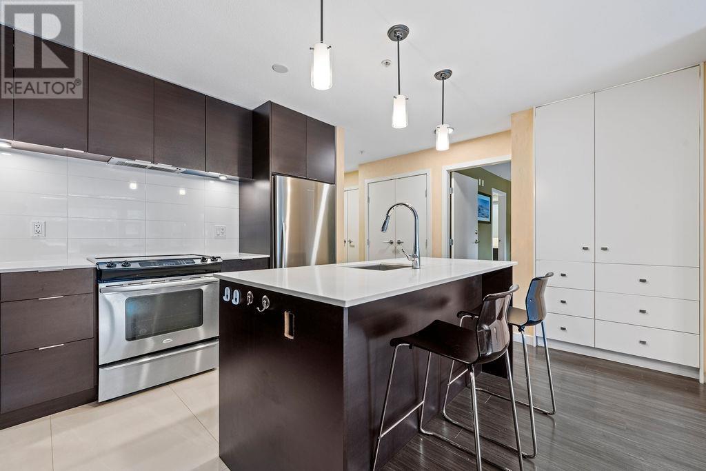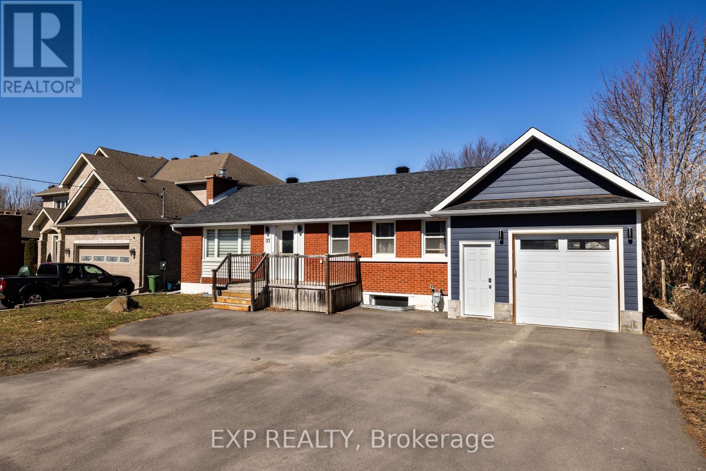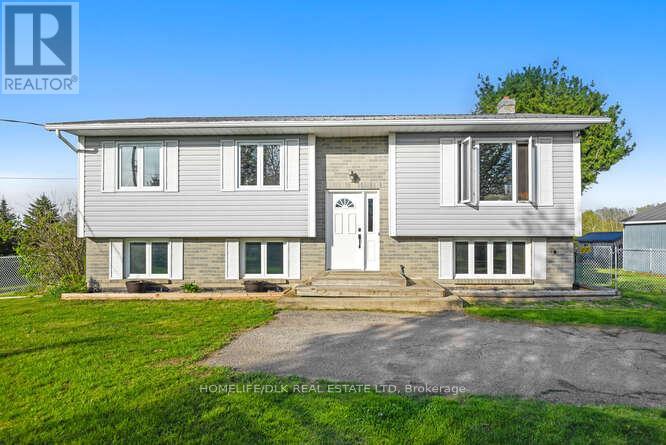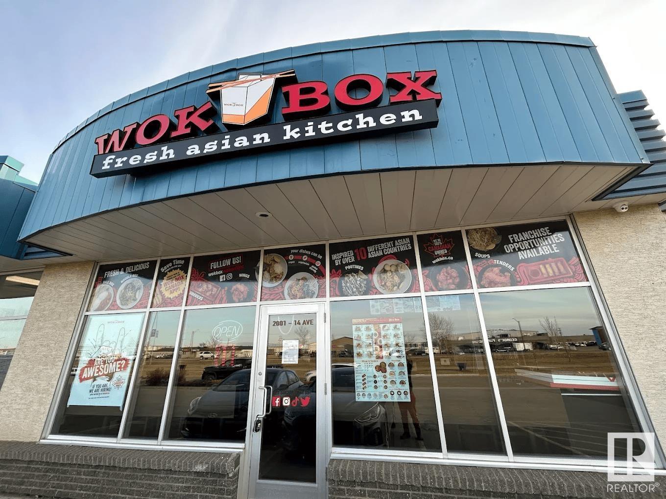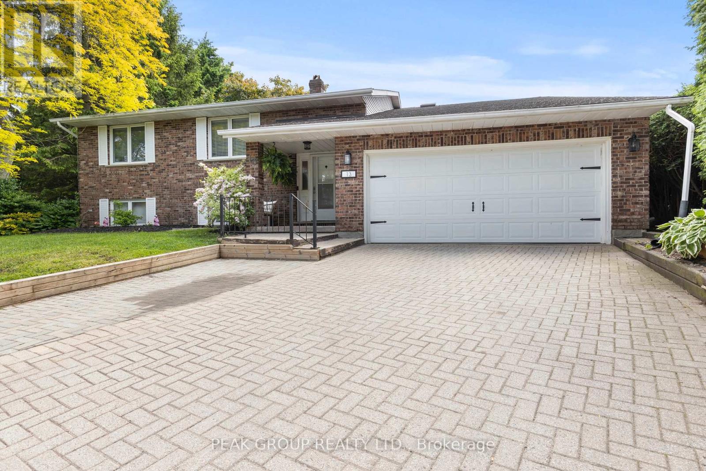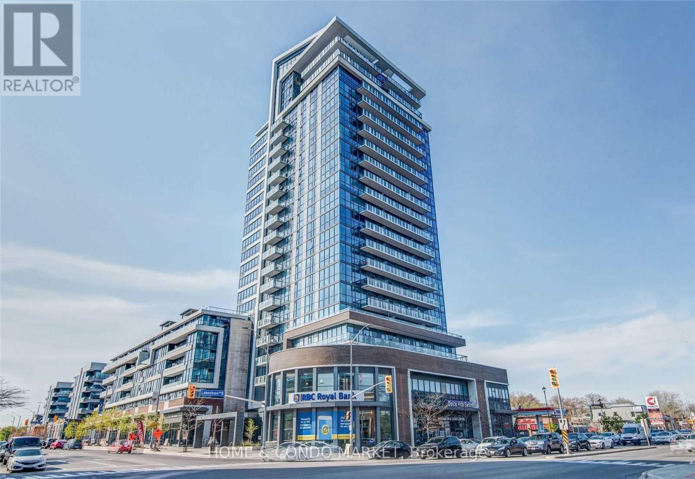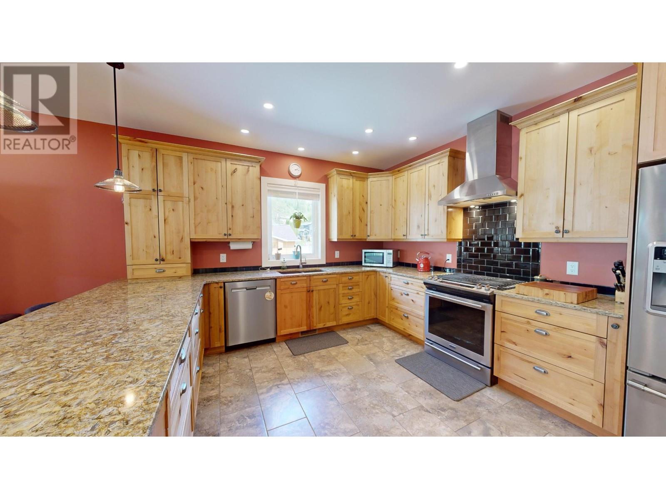690 Post Road
Kawartha Lakes, Ontario
Experience the delightful charm of country living at 690 Post Rd, where country life rules. This splendid home features two bedrooms on the upper level and two additional bedrooms below, along with two well-appointed bathrooms. The layout is perfect for families or those who love to entertain guests. Situated between the picturesque towns of Lindsay and Peterborough, this property boasts half an acre of land, offering ample space for various activities. The extra-large, detached garage is meticulously maintained and includes a heated home office, providing an ideal environment for both work and leisure. You can easily convert this space into a studio, gym, or any other creative space you desire. A separate workshop is available, perfect for nurturing your hobbies, whether they include woodworking, crafting, or other creative pursuits. Inside the home, tasteful decor adorns every room, creating a warm and inviting atmosphere. The modern eat-in kitchen is equipped with new stainless steel appliances, ensuring you have everything you need to prepare delicious meals. The cozy living room features a welcoming fireplace, perfect for relaxing on chilly evenings. Built-in bookcases add a touch of warmth and sophistication to this charming bungalow. Whether you are just starting out or looking to downsize, this property is a must-see in this delightful country setting. The serene surroundings and proximity to amenities make it an ideal location for anyone seeking the perfect blend of rural charm and modern convenience. (id:60626)
RE/MAX All-Stars Realty Inc.
0000 Middle Ridge Road
Brighton, Ontario
Set at the end of a quiet dead-end road, this exceptional 20+ acre parcel offers the ultimate in privacy, peace, and potential. Backing onto the 7th hole of the prestigious Timber Ridge Golf Course, the property boasts stunning views and a setting thats truly second to none. Surrounded by a community of custom executive homes, this rare offering provides a unique opportunity to design and build the home you've always envisioned - whether it's a luxurious country estate or a peaceful retreat nestled in nature. With ample space and an unbeatable location, this is the perfect canvas to bring your dream to life in one of the areas most desirable communities. (id:60626)
Exit Realty Group
146 Joyal Wy
St. Albert, Alberta
Live the Beach Life – Income Potential in a Beach Community. Welcome to a former Sarasota showhome in Jensen Lakes. This property includes a fully suited basement w/private garage access — perfect for mortgage offset or extended family. Step into an impressive open-to-above foyer, where architectural details & an open layout offer style & space. The gourmet kitchen features s/s appliances, quartz counters, & modern cabinetry — flowing into a sunlit great room w/cozy gas fireplace. Large windows fill the main floor w/natural light. Upstairs includes a spacious bonus room, laundry, 4-pc bath, & 3 generous bedrooms — including a primary suite w/walk-in closet & 4-pc ensuite. The finished legal suite offers a kitchen, great room, bedroom, 4-pc bath, & laundry — turnkey for rental income. All in a vibrant lake community, just steps from the beach, parks, schools, & shops. Whether you're upgrading your lifestyle or investing smartly, this home delivers exceptional value in an unbeatable location. (id:60626)
Sarasota Realty
15 46791 Hudson Road, Promontory
Chilliwack, British Columbia
Stunning 3 bed, 4 bath END UNIT townhome located in a highly desirable, family-friendly area of Promontory Heights! This spacious home has been well maintained & offers a functional layout w/ a bright kitchen, open living & dining area featuring a cozy gas fireplace & direct access to a fully fenced backyard "” perfect for outdoor enjoyment. Upstairs you'll find 3 bedrooms including a primary suite complete w/ walk in closet & 3 pc ensuite. The fully finished basement features a recreation area w/ wet bar & powder room - ideal for hosting or movie nights! Double car garage, plenty of storage & a brand new hot water tank! Quiet location within walking distance to excellent schools, parks & scenic trails! * PREC - Personal Real Estate Corporation (id:60626)
RE/MAX Nyda Realty Inc. (Vedder North)
204 - 2012 Queen Street E
Toronto, Ontario
Welcome to your sun-drenched urban retreat in the heart of the Beaches. This stylish two-story loft-style condo offers 845 square feet of bright, open-concept living directly across from Kew Gardens. With soaring ceilings and massive floor-to-ceiling windows that span both levels, this unit is absolutely flooded with natural light perfect for plant lovers, sun worshippers, or anyone who refuses to live in a dark, cookie-cutter box. The main floor features a modern kitchen with stainless steel appliances, a cozy gas fireplace, and direct access to your private terrace ideal for morning coffee, evening wine, or aggressively ignoring your inbox. Upstairs, the lofted bedroom overlooks the living space, creating an airy, open vibe that feels more boutique getaway than typical condo. Included is one parking spot (because circling Queen Street on a Saturday is no one's idea of a good time). Steps to the beach, boardwalk, transit, and the best of Queen East, this unit delivers the dream: laid-back beach living with zero compromise on city convenience.Whether you're a first-time buyer, a downsizer, or just someone with great taste, this is the kind of space you move fast on and never look back. (id:60626)
Sage Real Estate Limited
201 Shadywood Crescent
Huron-Kinloss, Ontario
Welcome 201 Shadywood Crescent in picturesque Point Clark! Perfectly situated on a spacious, landscaped lot, this beautifully maintained raised bungalow is just a short stroll from the white sand beaches and world-famous sunsets of Lake Huron. Step into the grand foyer featuring skylights that flood the space with natural light. Upstairs, the bright and airy living room opens onto a cozy enclosed porch, the perfect spot to sip your morning coffee or unwind with a drink while watching the seasons change. The kitchen flows seamlessly into the dining area, where patio doors lead to a low-maintenance composite deck an ideal space to enjoy outdoor meals or simply relax in a quiet, natural setting. The primary bedroom is generously sized, and just down the hall you'll find a luxurious 5-piece spa-style bathroom complete with a Jacuzzi tub. A second bedroom offers its own walk-in closet, providing ample storage. Downstairs, you will find a versatile lower level with a third bedroom, a second full bathroom, laundry room, second living room with fireplace, utility room, and additional storage spaces. Oversized windows throughout the home ensure every corner feels open and bright. Additional features include an oversized double garage with an attached sunroom, double car driveway, a storage shed, and low-maintenance landscaping that lets you enjoy the outdoors without all the upkeep. Whether you're looking for a peaceful year-round home or a relaxing weekend escape, this beautifully kept property offers comfort, space, and a welcoming community atmosphere. (id:60626)
Lake Range Realty Ltd.
716 Boulder Creek Drive Se
Langdon, Alberta
Live the life you were meant to live in Langdon’s prestigious golf course community of Boulder Creek Estates. The charming curb appeal of this fully finished 2 story home will capture your attention but it is the perfect balance of luxury & comfort that will make you want to stay. A bright and spacious front entryway opens onto an elegant flex room that can function as a formal dining room, sitting area or whatever suits your needs. The heart of the home is the open concept living room, kitchen and dining area that flows seamlessly for functional living and togetherness. In the well equipped kitchen you’ll find ample cupboard space including deep drawers in a rich warm maple, newer stainless steel appliances including a gas range, a centre island with raised breakfast bar and a corner pantry. A gas fireplace in the living area provides both warmth and ambience in the cooler months and central air conditioning keeps you cool when the temperatures rise. 9’ ceilings and plenty of large windows give the feeling of bringing the outdoors in and allow you to enjoy your incredible backyard year round. A laundry room / mudroom off the garage and a 2 pc powder room round out this level. Upstairs you’ll find 3 good sized bedrooms including a generous primary with a large walk in closet. You’ll fall in love with the elegant and luxurious 5 pc ensuite complete with a freestanding tub and large walk in shower. The other 2 bedrooms are each a good sized and share the main bath. The fully finished basement gives you more room to spread out. A spacious recreation / living area has a cozy little nook perfect for gaming or maybe to use as a home office. There is also a 4th bedroom and a stylish 3 pc bath with walk-in shower and in-floor heating making the space perfect for your teenager or guests to enjoy. Your outdoor oasis awaits in the spectacular West facing backyard. Here you’ll benefit from over $35,000 in landscaping including a gorgeous, well built deck with pergola and privac y screens as well as plenty of mature trees and underground sprinkler system. And there is still tons of space left for kids, pets and outdoor toys and games including room to park your RV. You’ll also enjoy backing onto a pathway and green space providing additional privacy from neighbours and allowing you direct access for walking, running or biking. Last but not least is an oversized heated double garage with a man door to the back yard for easy access. The only thing that makes this amazing home any better is the wonderful community it is located in. You’re going to love living here. Walk to the golf course and enjoy the picturesque parks and pathways. Langdon also has a growing number of terrific local businesses and great schools to offer. Plus all of this is a short commute to the city for work or pleasure. Don’t miss your chance to call this one home. (id:60626)
RE/MAX Key
4903 Whalen Line
Lucan Biddulph, Ontario
Your perfect country retreat awaits! Escape to the serenity of this charming bungaloft nestled on 1.169 acres of picturesque wooded land. Conveniently located on a paved road, this peaceful property offers a quick commute to London and St. Marys. The thoughtfully designed bungaloft feature two cozy bedrooms and a full bathroom, perfectly positioned to frame an open-concept living, dining and kitchen area. The main floor also includes a laundry room and a delightful sitting area at the back of the home, where natural light pours in, creating a warm and inviting atmosphere. Upstairs the spacious loft offers endless possibilities. Whether you envision it as a playroom, office or additional bedrooms, this versatile space is only limited by your imagination. With custom railings, dormer windows that bring in even more natural light and a stunning view of the main floor the loft is an exciting opportunity to make it your own. The unfinished basement provides ample storage and open space, ready for your personal touch. Outside you will find plenty of parking, expansive gardens to explore and your very own wooded area for adventures and tranquility. Whether you're relaxing at home or enjoying the beauty of the outdoors, this property offers the best of country living with the convenience of being close to the city. Book an appointment and come see for yourself. (id:60626)
Peak Select Realty Inc
00 Calabogie Road
Greater Madawaska, Ontario
Introducing the Eastman, a truly exceptional home designed for those ready to create the dream living space. This stunning residence features a captivating exterior that seamlessly connects the indoors with the beauty of nature. The thoughtfully designed layout includes an expansive front porch that provides welcoming access to the dining room, living area, and primary bedroom..a perfect blend of comfort and elegance. Enjoy the stunning stone fireplace which is viewed from both the interior and the exterior of the home. The pine ceilings are not only beautiful, but they also enhance the natural feel of the home. Sit on your large front deck, totally unnoticed by passerby, and take in the amazing view of the Madawaska River and the hills beyond that. Construction on this home has not yet started, all pictures are that of a model home on another site. Many different options and upgrades can be discussed with the Builder. The model featured is "The Eastman" . Please allow 24 hrs irrevocable on all offers (id:60626)
Exp Realty
8 Lakelawn Road Unit# 54
Grimsby, Ontario
Welcome to Your Ideal Corner Townhouse Retreat! Discover this beautifully maintained and spacious corner townhouse that perfectly blends modern living with everyday convenience. Step into the bright and open family room, featuring a built-in electric fireplace—perfect for relaxing evenings. The contemporary kitchen is a chef’s dream, offering sleek finishes and ample space for cooking and entertaining. This home boasts four sun-filled bedrooms and 2.5 bathrooms, creating a warm and inviting atmosphere throughout. A fully finished basement adds valuable living space, ideal for a home office, rec room, or media area. Enjoy your private backyard oasis with a wood deck and fully fenced yard—perfect for summer gatherings or quiet mornings. The property also includes a single-car garage and driveway for easy parking. Nestled in a peaceful neighborhood just minutes from Lake Ontario, this home offers serenity with convenience. You're close to top-rated public and Catholic schools (within a 5-minute drive), and have quick access to the QEW for commutes to Toronto or Niagara. Nearby shopping options include Costco, Grimsby Square Shopping Centre, and more. Don’t miss your chance to own this exceptional corner unit—book your private showing today! (id:60626)
RE/MAX Real Estate Centre Inc.
54 - 8 Lakelawn Road
Grimsby, Ontario
Welcome to Your Ideal Corner Townhouse Retreat! Discover this beautifully maintained and spacious corner townhouse that perfectly blends modern living with everyday convenience. Step into the bright and open family room, featuring a built-in electric fireplace perfect for relaxing evenings. The contemporary kitchen is a chefs dream, offering sleek finishes and ample space for cooking and entertaining. This home boasts four sun-filled bedrooms and 2.5 bathrooms, creating a warm and inviting atmosphere throughout. A fully finished basement adds valuable living space, ideal for a home office, rec room, or media area. Enjoy your private backyard oasis with a wood deck and fully fenced yard perfect for summer gatherings or quiet mornings. The property also includes a single-car garage and driveway for easy parking. Nestled in a peaceful neighborhood just minutes from Lake Ontario, this home offers serenity with convenience. You're close to top-rated public and Catholic schools (within a 5-minute drive), and have quick access to the QEW for commutes to Toronto or Niagara. Nearby shopping options include Costco, Grimsby Square Shopping Centre, and more. Don't miss your chance to own this exceptional corner unit book your private showing today! (id:60626)
RE/MAX Real Estate Centre Inc.
6 46376 Yale Road, Chilliwack Proper East
Chilliwack, British Columbia
Welcome to Magnolia Grove"”where modern design, comfort, and opportunity come together. This spacious 4-bedroom, 3.5-bathroom townhome offers a unique ground-level suite complete with a wet bar, full 3-piece bathroom, and a walkout patio that opens to a generous backyard"”perfect for in-laws, guests, a home office, or potential rental income. The open-concept main floor features soaring 9-foot ceilings that flood the space with natural light. The chef-inspired kitchen is outfitted with professional-grade stainless steel appliances, quartz countertops, and sleek undermount sinks, ideal for everyday living and entertaining. Enjoy comfort year-round with high-efficiency heating and hot water system, plus the option to add a split AC/heat pump. The garage is EV-ready and includes built-in storage closets. Located just steps to Chilliwack Middle & Secondary Schools, cafés, restaurants, shops, breweries, and public transit. A perfect blend of function and future potential! (id:60626)
Oakwyn Realty Ltd.
312 1679 Lloyd Avenue
Vancouver, British Columbia
HOT DEAL!! Priced 50K below assessed value!! Beautifully updated 2-bed + 2 full bath condo at District Crossing by reputable Qualex Landmark. This bright SE-facing unit overlooks the courtyard (not looking at Marine Drive) and features an open layout with laminate flooring, floor-to-ceiling kitchen cabinets, pantry, breakfast bar, built-in storage + office area, and a covered patio to enjoy BBQ's and summer days. Spacious primary bedroom with ensuite including soaker tub, glass shower, and great storage. Good size 2nd bedroom. Prime location: steps to transit, parks, trails, Capilano Mall, sought after Capilano Elementary school catchment. Well-maintained building with gym and party room. Pets and rentals OK. Includes parking and storage. (id:60626)
Century 21 In Town Realty
15 Sheldabren Street
North Middlesex, Ontario
Step into luxury with this brand-new, beautifully crafted two-storey home by Starlit Homes, offering 2,170 sq. ft. of thoughtfully designed living space. A striking modern double front door and a custom old-world stonework create a lasting first impression. The main level features soaring 9-foot ceilings, striking 8-foot doors, and an abundance of natural light, creating an open and airy feel. The dream kitchen features sleek quartz countertops, ceiling-height cabinetry, and a butlers pantry for added convenience. A spacious mudroom provides seamless organization, while the open-concept living area is anchored by a stylish modern fireplace, perfect for cozy gatherings. A well-placed powder room completes this level. Upstairs, you will find three generously sized bedrooms and a well-appointed laundry room. The primary suite is a true retreat, complete with a spa-like ensuite featuring a luxurious soaker tub, an oversized shower for two, and a large walk-in closet. Bedrooms 2 and 3 are connected by a Jack and Jill bathroom, offering both style and practicality. The unfinished basement offers endless potential, ready for you to add your personal touch, with the added bonus of a separate entrance from the outside for convenience and easy access. With functionality and high-end finishes throughout, this home blends elegance and comfort effortlessly. Located in Ausable Bluff neighborhood in Ailsa Craig, this is an opportunity you wont want to miss! (id:60626)
Century 21 First Canadian Corp.
35 Withrow Avenue
Ottawa, Ontario
Welcome to this beautifully renovated bungalow in the sought-after St. Claire Gardens neighbourhood, complete with a secondary dwelling unit (SDU)! This versatile home offers an exceptional opportunity for multi-generational living, rental income, or a private guest suite.The main level features a bright and modern 2-bedroom, 2-bathroom layout with an inviting open-concept living space. The stunning kitchen showcases quartz countertops, stainless steel appliances, and custom cabinetry, all flowing seamlessly into the dining and living areas. The spacious primary bedroom includes a private ensuite, while the second bedroom offers flexibility for a home office, nursery, or guest room.Downstairs, the fully finished lower-level unit includes a separate entrance via the garage, providing added privacy and convenience. This self-contained 1-bedroom, 1-bathroom suite features a full kitchen, in-unit laundry, and comfortable living spaceideal for tenants, in-laws, or extended family.Outside, youll find a brand-new, double-deep, permitted garage offering ample space for parking, storage, or even a workshop. The home sits on a generous lot with a private backyard, perfect for relaxing or entertaining.Located in a family-friendly neighborhood close to parks, top-rated schools, shopping, and transit, this move-in ready home is packed with value and future potential. Whether you're looking to invest, house hack, or settle into a flexible living setup, this is a rare opportunity you wont want to miss. Book your showing today! (id:60626)
Exp Realty
6427 County Rd 7 Road
Elizabethtown-Kitley, Ontario
Dreaming of a gorgeous home with plenty of acreage then look no further. Welcome to 6427 Cty Rd 7 (Greenbush Rd). This 3+2 bedroom 1 bath raised bungalow has it all. Sitting on 43.8 acres, enjoy open concept kitchen/livingroom/diningroom with a patio door walkout to the rear deck overlooking your 32x16 onground pool. Fully finished basement with a beautiful rec room and a 4th bedroom. Outdoors is where youll be blown away. A 50x30 heated/insulated shop/garage; a horse barn with 4 standing stalls, 1 box stall and a tack room complete with interlock brick floor, its own well and hydro; a 20x12 bunky with radiant propane and wall unit A/C; a 24x16 pig barn with cement foundation and metal stalls. The 43.8 acres includes approx. 15 of pasture (fenced for horses) and approx. 10 acres that is tillable currently just using for hay. Metal roofs on the home and the majority of the outbuildings. Come check out 6527 Cty Rd 7 and put your dreams in motion. (id:60626)
Homelife/dlk Real Estate Ltd
273 600 Route E
The Nation, Ontario
Nestled on nearly 2 acres, this beautifully restored 1960s home seamlessly blends vintage charm with modern comfort. Inside, you'll find a spacious solarium, a main floor primary bedroom with a generous cheater ensuite, and a cozy den perfect for a home office or reading nook. Upstairs offers two quaint bedrooms and a convenient 2-piece bathroom. The partly finished basement features a wood-burning stove, excellent storage, and versatile space for relaxing or entertaining. Step outside to discover a gardeners' paradise with lush perennial beds, seasonal produce, fruit gardens, and a charming enclosed 3-season gazebo. A true standout feature of this home is its two large solar panels, offering substantial long-term energy savings, additional income through the energy buy-back program and a sustainable lifestyle, an ideal blend of rural tranquillity and forward-thinking living. Also included: a detached 2-car garage and a separate workshop, perfect for storage, hobbies, or home-based projects. Located just minutes from Casselman and nearby villages, this peaceful and well-appointed rural gem is not to be missed! (id:60626)
Royal LePage Integrity Realty
#104 - 2001 14 Av
Wainwright, Alberta
Profitable WOK BOX Franchisee for Sale – Prime High-Traffic Location! This well-established and highly successful Fast Food restaurant chain is a fantastic opportunity for anyone looking to own a thriving business. A very good lease with LOW RENT is in place, ensuring stability for the new owner. Located in a high-exposure area with constant foot traffic, the shop benefits from steady walk-ins and a strong local presence. The space offering a modern and inviting atmosphere. With a strong and loyal customer base, it consistently generates excellent revenue. Golden and rare chance to step into a business that is already flourishing. Huge dining space to attract clients. Low Royalty Fees for franchise and marketing. (id:60626)
Maxwell Polaris
8684 Broadway Road, Chilliwack Proper South
Chilliwack, British Columbia
Recent upgrades including a new kitchen and massive 215 SqFt flex/bonus room with big windows to let in the natural light. Featuring a large, fenced back yard with gardens that could also make a fantastic space for children and pets. It's a perfect property to call home or to hold as an investment. Why rent when you can own? Why settle for a townhouse or condo and pay strata fees when you can have your own detached home? Fabulous value here, call today for the viewing times available. (id:60626)
RE/MAX Nyda Realty Inc.
1401 22nd St
Courtenay, British Columbia
Looking for the perfect family home? This 1,857 sq/ft 3-bedroom, 2.5-bath multi-level gem in Courtenay offers a thoughtfully designed layout ideal for growing families. The main level welcomes you with formal living and dining rooms featuring vaulted ceilings, plus a cozy breakfast nook just off the kitchen. Upstairs, the primary suite includes a walk-in closet and 3-piece ensuite, while two additional bedrooms and a 4-piece main bath complete the upper level. Downstairs, the spacious family room with wood-burning stove provides the perfect gathering space, open to the kitchen yet offering just enough separation. Outside, enjoy a fully fenced yard, double car garage, and a private patio perfect for entertaining. Best of all, this home backs onto over 3 acres of Martin Park complete with a basketball half court, baseball diamond, and lacrosse box so the kids can play just steps away while you keep an eye on them from the kitchen window. A true family haven in a fantastic neighbourhood! Listed by The Courtney & Anglin Real Estate Group - The Name Friends Recommend! (id:60626)
RE/MAX Ocean Pacific Realty (Crtny)
13 Kathy Court
Pelham, Ontario
Gorgeous Raised Brick Bungalow in Highly Sought-After Fonthill with an In-law suite! Tucked away on a quiet cul-de-sac in one of Fonthill's most desirable neighborhoods, this raised brick bungalow sits on a pie-shaped lot surrounded by mature trees. The main floor offers a bright, open-concept design with a gorgeous white kitchen featuring a large island with stainless appliances and subway tile backsplash. The kitchen flows into the living and dining areas, where a stunning white washed fire place creates a comfortable space for both everyday living and entertaining. Off the kitchen you'll find a covered porch with a Hottub for you to unwind after long days! Three large bedrooms and a 3pc bathroom complete this well-laid-out level. On the lower level you will find a bedroom, another 3pc bathroom, and laundry area with tons of storage. The lower level offers exceptional versatility, with a separate entrance from the attached garage leading to a self-contained one-bedroom in-law suite, complete with its own kitchen, 4pc bathroom, and private laundry, ideal for extended family, guests, or renting out for extra income! A large attached garage provides convenient parking and extra storage space, while the peaceful, tree-lined street offers a quiet and upscale setting thats hard to beat.This is a rare opportunity to enjoy both comfort and location in one of Fonthill's most picturesque neighborhoods. (id:60626)
Peak Group Realty Ltd.
315 - 1 Hurontario Street
Mississauga, Ontario
Discover unparalleled urban living at Northshore in this fabulous 2 bdrm, 2 bath condominium! Perfectly situated in the highly sought-after waterfront community of Port Credit, this bright and spacious corner unit offers a functional split layout with modern finishes and an abundance of natural light from the beautiful floor to ceiling windows! Step inside to just over 1100sf to an inviting open-concept layout, ideal for both entertaining and everyday living. The kitchen features stainless steel appliances, granite countertops, ample cabinetry, a lovely centre island that flows seamlessly into the separate dining area and living room. A generous primary bedroom boasts a 4 pc ensuite and walk in closet. The 2nd bedroom is equally as spacious, perfect for guests, home office, or a growing family boasting it's own walk in closet and large, bright window. This carpet free unit offers rich engineered hardwood floors throughout, spacious in suite laundry room and additional storage closet. Enjoy partial lake views from the oversized balcony or venture up to the 7th floor roof top terrace where you can BBQ, relax, and take in the beautiful full lake views and evening sunsets. Experience the best of waterfront living right at your doorstep! This vibrant community pulsates with energy, offering an incredible array of amenities and conveniences within steps of your front door. Enjoy leisurely strolls along the scenic waterfront , or indulge in the diverse culinary scene with a variety of restaurants, pubs and charming cafes. Local boutique shops offer retail therapy or drive to Sherway Gardens in 15 minutes! *EXTRAS* Walk to the GO Train in 5 min and be downtown in less than 30. Quick and easy access to QEW in less than 7 min. Location can't be beat! Don't miss a fabulous opportunity to live where people love to visit! (id:60626)
Home & Condo Market
2475 Colin Crescent
Trail, British Columbia
Your family will LOVE living in this beautifully designed 4 bedroom / 2.5 bath executive home with spacious living areas in the Miral Heights subdivision. Custom built by DJM in 2017 on a large lot (1/4 acre+) in an area of other gorgeous homes. Features include a large welcoming entry, generously sized bedrooms, full bath, laundry and a cold room as well as a large garage (wired for a great shop) and an adjacent carport with additional heated storage on the entry level. Upstairs, there are wide open living areas with a thoughtful kitchen design, a walk-in pantry, coffee bar and a beverage fridge incorporated into the eating bar. The living room Jotul gas fireplace is set off by a stacked stone feature wall with wall sconces while the double sliding doors beckon you outside to BBQ or relax on the rear patio (wired for a hot tub). The primary bedroom features several windows, a walk-in closet and the perfect ensuite - with double sinks, separated WC and a large walk-in shower with dual shower heads.The additional bedroom upstairs is filled with light & currently set up as a hobby room. Excellent attention to detail in the design with clever storage areas, recessed stair lights, high-end blinds, beautiful rock walls & low-maintenance landscaping. Walking distance to schools and the Kootenay Boundary Regional Hospital; a short drive to shopping, golfing and world-class skiing at Red Resort. Enjoy the Miral Heights to Hospital Bluffs hiking and biking trail which starts just one street away. (id:60626)
Century 21 Kootenay Homes (2018) Ltd
129 Taucar Gate
Bradford West Gwillimbury, Ontario
Fantastic opportunity to own a 3 bedroom freehold townhouse in the highly sought-after Parkview Heights community. This home features an open-concept layout flooded with natural light, a functional kitchen and a walk out to a fully fenced backyard. Additional features include a garage access door to home and 2 car parking in the driveway. Located in an excellent commuter location with quick access to Highway400 and the Bradford GO Station. Enjoy the convenience of being within walking distance of Catholic and public elementary and high schools, parks, shopping, the library, and the BWG Leisure Centre. (id:60626)
Century 21 Heritage Group Ltd.




