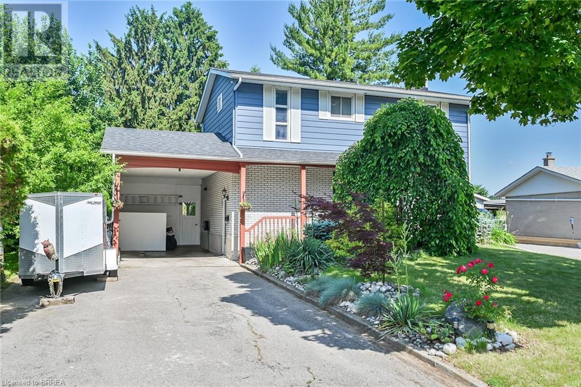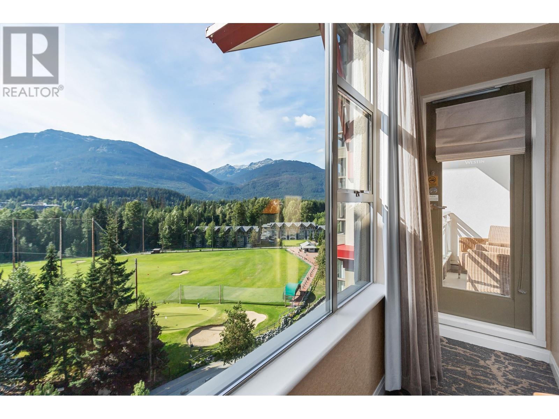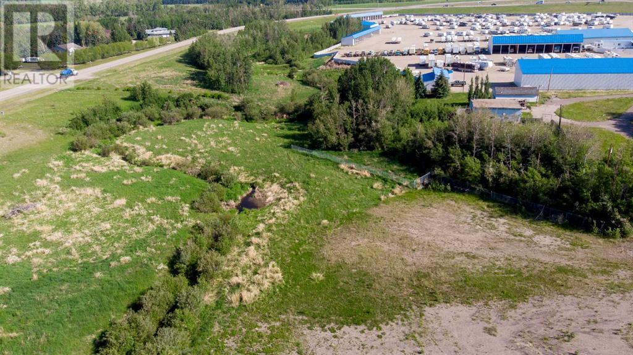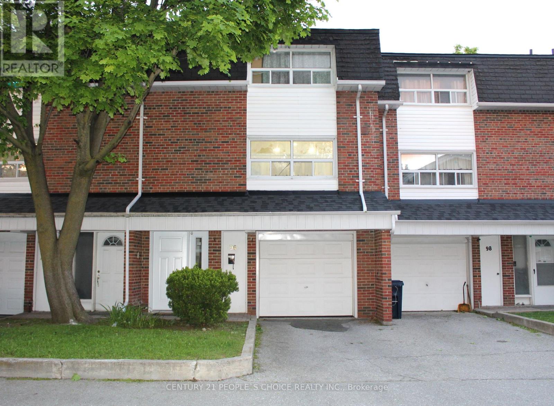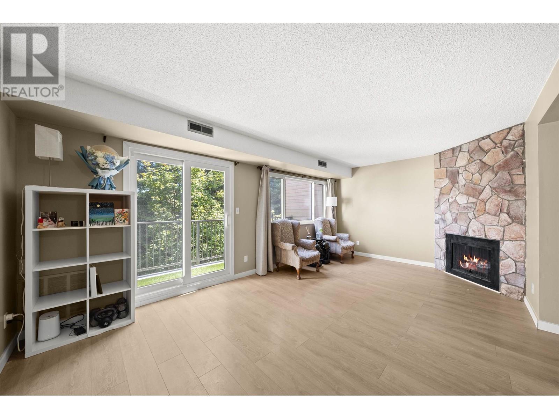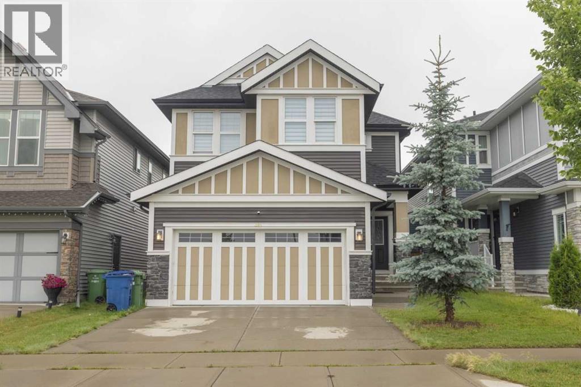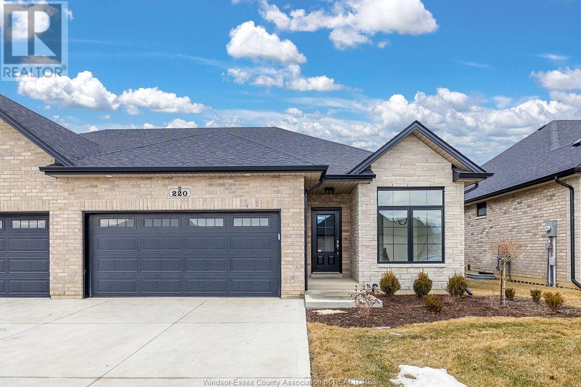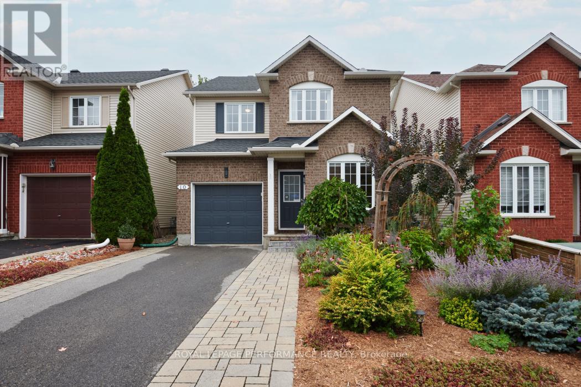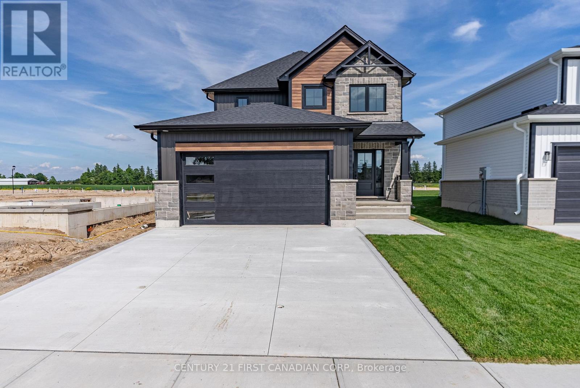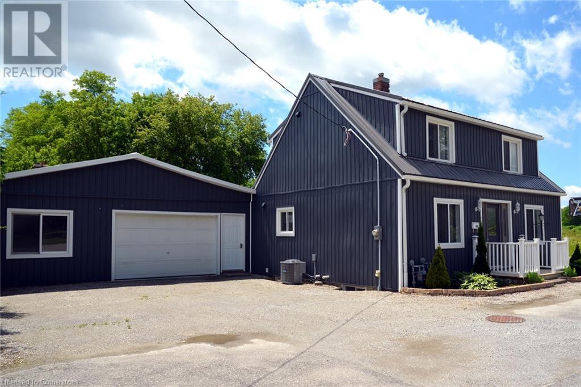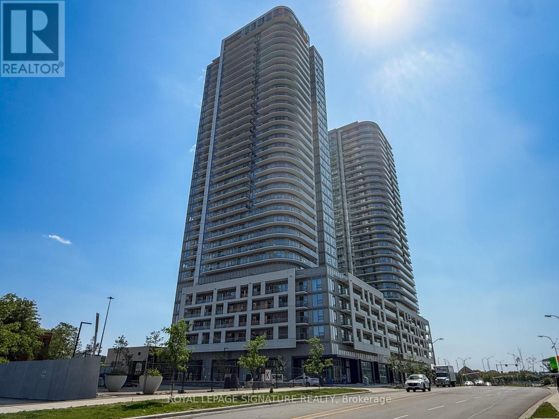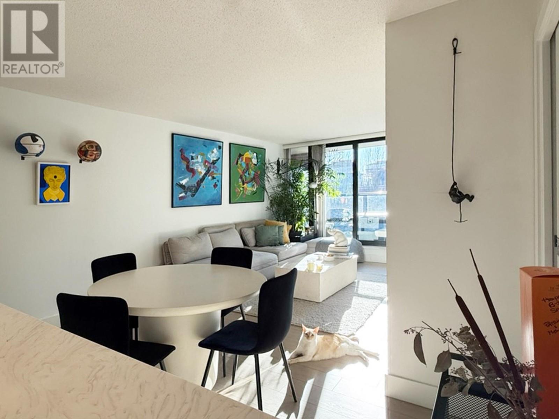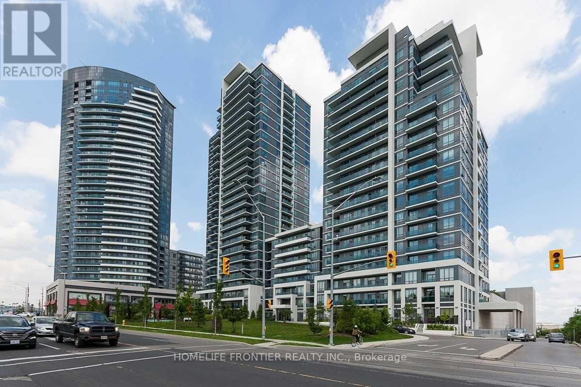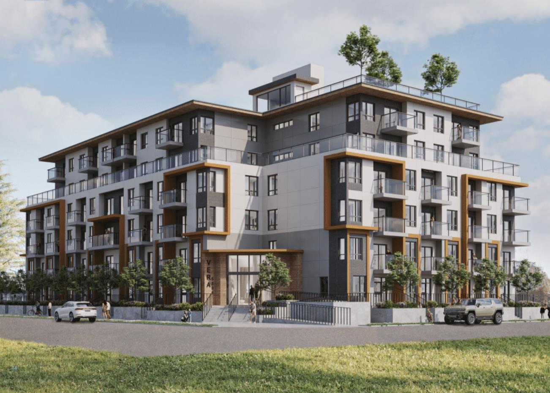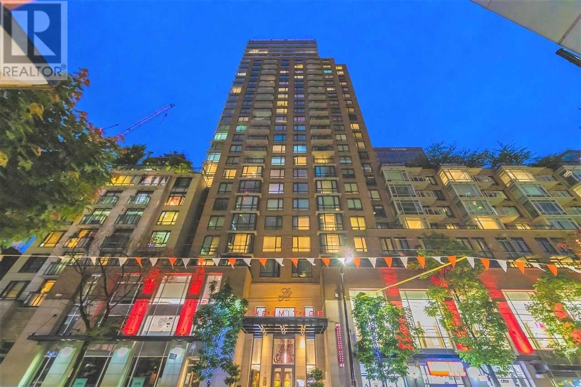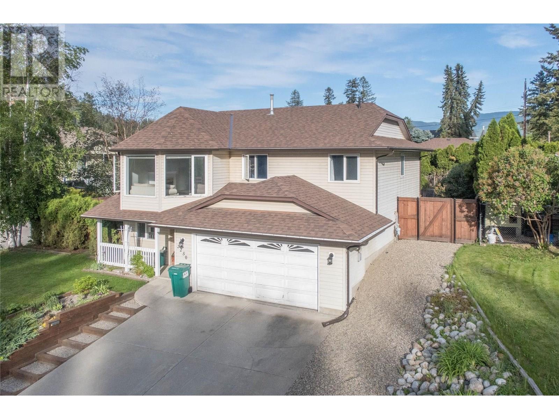56 Forsythe Avenue
Brantford, Ontario
LOCATED IN THE VERY POPULAR NORTH END OF BRANTFORD. CLOSE TO ALL AMENITIES AND HIGHWAY ACCESS. THIS BEAUTIFUL 3 BEDROOM, 1.5 BATH HOME HAS SO MUCH SPACE. WITH THE OPEN CONCEPT MAIN FLOOR EVERYONE CAN BE PART OF THE CONVERSATION WHILE YOUR MAKING DINNER. GREAT FOR HAVING GUEST OVER WITH THE SLIDING PATIO DOORS RIGHT OFF THE KITCHEN. A BEAUTIFUL SPACIOUS DECK PROVIDING ACCESS TO THE LARGE ON GROUND POOL. WELL SIPPING YOUR COFFEE OR HAVING THE AFTER WORK DRINK YOU CAN WATCH THE KIDS PLAY IN THE POOL AND THE DOG RUNS FREE IN THE FULLY FENCED BACK YARD, VERY PRIVATE WITH GORGEOUS FLOWERS, ITS SO PEACEFUL.BACK INTO THE HOUSE YOU WILL SEE A HALF BATH LOCATED ON THE MAIN FLOOR. HEADING UP STAIRS YOU WILL FIND THREE SPACIOUS BEDROOMS AND A FULL 4 PEICE BATHROOM. ALL BEDROOMS ON THE SAME FLOOR.IN THE BASEMENT THERE IS A LARGE SPACE FOR THE FAMILY RECROOM WITH A GAS FIREPLACE FOR THOSE COMFY MOVIE NIGHTS TOGETHER. DONT MISS OUT. THIS HOUSE IS YOUR NEXT HOME BRING YOUR MOVING TRUCK CAUSE ONCE YOUR HERE YOU WONT WANT TO LEAVE (id:60626)
Peak Realty Ltd.
958 4090 Whistler Way
Whistler, British Columbia
This top-floor suite with incredible mountain views is an amazing retreat within the Westin Resort & Spa, just steps from the Whistler Village Gondola. You will love this elegantly designed unit with a fully equipped kitchenette, spa-like bathroom with soaker tub & walk-in shower, dining table & chairs and luxurious beds. The well-loved Westin offers an indoor/outdoor pool, 2 hot tubs, 2 steam rooms, sauna, gym, full service spa, restaurants and retail plus meeting rooms. Embrace the vibrant atmosphere of Whistler Village with its array of activities and dining options, all conveniently accessible from your doorstep. Owners benefit from simplified ownership with all fees included in the hotel management and can enjoy up to 56 days of personal use annually and excellent rental revenues. (id:60626)
Stilhavn Real Estate Services
3211 - 215 Fort York Boulevard
Toronto, Ontario
Experience luxury living with breathtaking CN Tower and lake view. Bright, spacious condo w/upgraded unit features floor-to-ceiling windows, rich hardwood flooring, a custom kitchen with center island, and stunning sunset views. Live the resort lifestyle with state-of-the-art indoor pool, jacuzzi, gym, yoga studio, sauna, and an 8th floor rooftop garden. Located just steps to the Harbour front, TTC, parks, and the Martin Goodman Trail, with easy access to Loblaws, LCBO, cafes, and more. Walk to Toronto's top attractions CN Tower, Rogers Centre, Scotiabank Arena, Union Station, and King Wests top dining and nightlife. This is a rare opportunity to own in a high-demand downtown location. (id:60626)
RE/MAX Success Realty
2000 Cottonwood Road
Innisfail, Alberta
Excellent Real Estate opportunity located in South Innisfail. This 7-acre property is zoned for highway commercial use and offers easy access to Highway 2, making it an ideal location for any business venture. The property's prime location and excellent highway exposure make it a perfect investment opportunity for future development or subdivision. Naturally divided by a creek, the property offers potential for future subdivision. 2 large graveled parking areas, a well, septic tank and a 23x40 heated garage are already in place. (id:60626)
Cir Realty
96 Trailridge Crescent
Toronto, Ontario
LOCATION!!! LOCATION!!! Welcome to Your Beautiful Dream Home! This modern, spacious townhouse is a true gem, featuring3+1 bedrooms and 2 bathrooms. It also has 2 parking spaces. The bright, open-concept living and dining area boasts beautiful premium laminate floors with modern pot-lights with Chandelier and a sliding door that opens to a private yard, perfect for relaxation or family gathering. Modern, Upgraded Open-concept Kitchen with Stainless-Steel Appliances with lots cabinets & storage. Second floor also contains a convenient 02-piece bathroom. Upstairs, 3rd Floor, you'll find three sunlit bedrooms with large windows, complemented by a stylish 4-piecebathroom. The versatile ground-floor offers an extra bedroom and a laundry room and, ideal for a home office, guest suite or play-room. Situated in an unbeatable premium location, enjoy TTC right at your doorstep, centenary hospital, various schools and a variety of shops, parks, and restaurants just minutes away. It's a quick bus ride to the University of Toronto Scarborough and Centennial College. Easy access to Highway 401, with Scarborough Town Centre just a quick drive away! Sellers spent $$$ to renovate entire house!!! (id:60626)
Century 21 People's Choice Realty Inc.
66 Mills Road
Brighton, Ontario
Discover the perfect retirement haven in this charming Brighton By the Bay bungalow, thoughtfully designed main floor living with 2 bedrooms, 2 bathrooms, a cozy den, and a practical office space. This approx. 1,799-square-foot gem boasts a completely renovated kitchen that will take your breath away, featuring exquisite marble countertops, a spacious island with a built-in wine rack, and custom cabinetry that includes a clever hidden microwave cupboard. The modern LG stainless steel appliances (2020) and over-counter LED lighting add both functionality and style to this inviting space. Appreciate the new Armstrong luxury flooring throughout the main floor, adding a touch of elegance to every step. The large custom laundry room, complete with a marble countertop and European laundry tub, showcases thoughtful design and practicality. Indulge in the recently updated master ensuite, featuring custom cabinetry with LED shelf lighting and a walk-in tiled shower, as well as a custom walk-in closet with LED lighting to complete the master bedroom.The home also features a 6-ft unfinished basement with a vapor barrier, providing excellent storage space. Nestled near the picturesque Presqu'ile Provincial Park, this home offers the perfect balance of tranquility and convenience for retirees seeking a peaceful yet engaging lifestyle. Come and appreciate the thoughtful details, ample storage, and serene surroundings that make this bungalow a true haven. (id:60626)
Royal Heritage Realty Ltd.
1936 Goleta Drive
Burnaby, British Columbia
Welcome to this beautifully maintained 3-bedroom, 1.5 Bath townhouse nestled in the Montecito community of Burnaby. This exceptional residence offers a perfect blend of comfort, style, and thoughtful upgrades, ideal for modern family living. Step inside to discover a spacious and functional layout enhanced by updated flooring throughout. The home also comes with large and upgraded windows which invite natural light into every corner, creating a warm and inviting ambiance throughout the home. The boiler and furnace have also been updated so have peace of mind knowing that your home is well cared for. Surrounded by mature trees and located in a quiet, family-friendly neighbourhood, this home provides a serene retreat while still being close to schools, parks, transit, and shopping. (id:60626)
Oakwyn Realty Northwest
385 Kings Heights Drive Se
Airdrie, Alberta
Welcome to 385 Kings Heights Drive SE, Airdrie – Spacious, Updated & Family-Ready!Located in the highly sought-after community of King’s Heights, this beautifully maintained 2-storey home offers the perfect blend of space, comfort, and convenience for today’s busy families. With 4 bedrooms + a finished basement, 3.5 bathrooms, and thoughtful updates throughout, this home is move-in ready!Built in 2015, the main level features a bright and open layout with new vinyl plank flooring, a cozy living room, and a functional kitchen with a large island and pantry. The dining area opens onto a fully fenced west-facing backyard—perfect for kids, pets, and summer BBQs. A handy 2-piece powder room completes the main floor.Upstairs, you'll find 3 generously sized bedrooms, including a spacious primary suite with a 4-piece ensuite and walk-in closet, plus another full 4-piece bath for the kids or guests.The fully finished basement adds even more living space with 1 additional bedroom, a 3-piece bathroom, and a large rec area—ideal for teens, in-laws, or a private home office setup.Complete with a double detached garage, this home is just steps from schools, parks, walking paths, and shopping—making it a perfect fit for growing families.Don’t miss the opportunity to live in one of Airdrie’s most family-friendly neighborhoods! (id:60626)
Keller Williams Bold Realty
947 Deveron Crescent
London, Ontario
ELIGIBLE BUYERS MAY QUALIFY FOR AN INTEREST- FREE LOAN UP TO $100,000 FOR 10 YEARS TOWARD THEIR DOWNPAYMENT . CONDITIONS APPLY. READY TO MOVE IN -NEW CONSTRUCTION! The Blackrock - sought-after multi-split design offering 1618 sq ft of living space. This impressive home features 3 bedrooms, 2.5 baths, and the potential for a future basement development- walk out basement ! Ironclad Pricing Guarantee ensures you get ( at NO additional cost ) : 9 main floor ceilings Ceramic tile in foyer, kitchen, finished laundry & baths Engineered hardwood floors throughout the great room Carpet in main floor bedroom, stairs to upper floors, upper areas, upper hallway(s), & bedrooms Hard surface kitchen countertops Laminate countertops in powder & bathrooms with tiled shower or 3/4 acrylic shower in each ensuite Stone paved driveway Visit our Sales Office/Model Homes at 999 Deveron Crescent for viewings Saturdays and Sundays from 12 PM to 4 PM. Pictures shown are of the model home. This house is ready to move in! (id:60626)
RE/MAX Twin City Realty Inc.
220 Mclellan
Amherstburg, Ontario
Everjonge Homes presents a gorgeous 1545 sq ft semi detached ranch style townhome with elevated ceilings in the living/dining room. Open concept layout with 9ft ceilings, upgraded kitchen cabinetry, quartz counters throughout, hardwood in main areas and primary bedroom, ceramic/glass shower in en-suite, optional finished lower level to be quoted. Covered back porch, concrete driveway. Walk to park and trails. (id:60626)
Deerbrook Realty Inc.
519 - 820 Gardiners Road
Kingston, Ontario
Kingston's newest west end condominium offers the best of both worlds in both location and lifestyle. Literally steps to everything, from the Cataraqui Mall, Starbucks, endless restaurants and shopping; District Condo's rests in the heart of Kingston's vibrant West end community. This magnificently designed building contains a sprawling rooftop patio, landscaped courtyard, fitness & yoga studio, boardrooms with co-working spaces, luxury entertainment lounges, pickleball court, sun filled party room and underground parking. This unit features 9.5ft ceilings, quartz counters, stainless steel appliances, stackable laundry, stunning showers, solid interior doors, ceramic tile and concrete demising floors for all units. With endless amenities at your fingertips and a community with an almost unbeatable walk-score, District condos rises above the rest. Finally a building with the location and lifestyle you have been waiting for. We invite you to take advantage of pre construction pricing and book a showing at our fully equipped sales center and model suite. Occupancy Fall 2026. Photos taken of a model suite, fits and variations may apply to actual units. (id:60626)
RE/MAX Rise Executives
93 Rabb Street
Smiths Falls, Ontario
To Be Built. Only 5 months to build. Welcome to Maple Ridge the newest development in Smiths Falls by Campbell Homes. There are three stunning models to choose from with above average included finishes. From the ICF Energy Star Efficiency rating build to the 8 foot front door, quartz countertops, main floor 9 foot smooth ceilings, gas fireplace, and a huge balcony. Pictured here is The Elmcroft Model with a walkout basement backing onto protected land. The Elmcroft is ideal for growing families with 1636 sq ft of main floor living space providing a seemless blend of convenience and functionality.The open concept design features a gas fireplace, a professionally designed kitchen with a large island, walk-in pantry, and main floor laundry room with garage access to the garage.There are three generous sized bedrooms, the primary has an ensuite and walk-in closet.The basement has stunning light with large windows, a patio walk-out, complete with a large finished recroom, a 3rd fully finished bathroom, with room to add up to two more bedrooms for a total of 5 bedrooms. Book a showing to see our models, design your dream home today. Come visit the Sales Center located on Armstrong Drive in Smiths Falls. Photos are of the same model, but is a different home that has sold, some photos have been digitally enhanced. (id:60626)
RE/MAX Affiliates Realty Ltd.
37 6537 138 Street
Surrey, British Columbia
A Rare & unique Find! This immaculate end unit townhouse in the gated 55+ Charleston Green community is the largest in the complex and features a second private driveway right at your door beside the single car garage - feels like a detached home. Quiet, private and safe, this lovely home features the Master Bedroom on the main level (with a full ensuite and a walk in jetted tub). With an open concept this home has large windows making it very bright. 40k in Renos include new kitchen, vinyl flooring throughout, freshly painted, new blinds & new baseboard heaters. The spacious Dining & Living Room (with gas fireplace) open onto a private patio with a little garden area. Central Location Close to Costco, shopping, parks etc. Bonus 2 large storage areas. (id:60626)
Exp Realty
10 San Mateo Drive
Ottawa, Ontario
Welcome to this beautifully maintained Richcraft Algonquin Model (2004), ideally situated in the sought-after Barrhaven Longfields community. Just steps from top-rated schools, parks, transit, shopping, and entertainment, this home offers the perfect balance of lifestyle and convenience. Boasting fantastic curb appeal, the front yard features a lovely, low-maintenance garden that invites beauty and biodiversity. The fully fenced backyard offers peaceful seating areas and ample space for play, making it a true extension of the homes living space. Inside, you'll find a bright and functional layout that caters to modern family living. The main floor offers flexibility with a dedicated family room or office (perfect for a private space to work from home), alongside an open-concept living room, dining area, and kitchen perfect for both entertaining and everyday life. Upstairs, all bedrooms are generously sized, and the impressive primary suite spans the entire rear of the home, creating a serene and spacious retreat. The finished basement adds incredible value with versatile spaces ideal for a home gym, theatre or recreation room, and plenty of storage. Recent updates include: Furnace & A/C (2020) Hot Water Tank & Humidifier (2021) Window Blinds (2021). This home checks all the boxes-location, space, updates, and style. Don't miss your opportunity to own this gem in one of Barrhaven's most family-friendly neighbourhoods. (id:60626)
Royal LePage Performance Realty
38 Postma Crescent
North Middlesex, Ontario
UNDER CONSTRUCTION - Introducing "The Marshall" built by Colden Homes located the charming town of Ailsa Craig. This home offers 1,706 square feet of open concept living space. With a functional design and modern farmhouse aesthetics this property offers a perfect blend of contemporary comfort and timeless charm. Large windows throughout the home flood the interior with natural light, creating a bright and welcoming atmosphere. The main floor features a spacious great room, seamlessly connected to the dinette and the kitchen, along with a 2 piece powder room and convenient laundry room. The kitchen offers a custom design with bright two-toned cabinets, a large island, and quartz countertops. Contemporary fixtures add a modern touch, while a window over the sink allows natural light to flood the space, making it perfect for both everyday use and entertaining. Upstairs, the second floor offers three well-proportioned bedrooms. The primary suite is designed to be your private sanctuary, complete with a 4-piece ensuite and a walk-in closet. The other two bedrooms share a 4-piece full bathroom, ensuring comfort and convenience for the entire family. Upgrades include: kitchen cabinets, trim, feature wall in foyer. Ausable Bluffs is only 25 minutes away from north London, 20 minutes to east of Strathroy, and 30 minutes to the beautiful shores of Lake Huron. Taxes & Assessed Value yet to be determined. Please note that pictures and/or virtual tour are from the upgraded Marshall model and finishes and/or upgrades shown may not be included in base model specs. (id:60626)
Century 21 First Canadian Corp.
404 Queensway Street W
Simcoe, Ontario
Renovated 4 bed/2 bath home with enormous workshop on Queensway West in Simcoe. 1.5 storey home features four above-grade bedrooms, two full bathrooms, partially finished basement, laundry, gas furnace, fireplace and central air. Metal roof for peace of mind. The workshop features two levels with more than 4400 square feet of space and is separately metered. Live where you work, or live in the house and rent the workshop. Property is zoned CS Service Commercial, which allows for a wide range of uses, including many retail and service applications, as well as re-development potential. Book your showing today! (id:60626)
Century 21 Heritage Group Ltd. Brokerage
404 Queensway W
Simcoe, Ontario
High traffic area on Queensway West in Simcoe, featuring house and industrial workshop on the same lot. Workshop is ~ 4400 square feet over two levels. Features garage-door accessible loading area at back of building and separately metered 3-phase, 600 amp electrical service. 4 bed/2 bath house fully renovated in 2021. 1800 square feet of finished space, with forced air/natural gas heat, central air and attached garage. Property is zoned CS (Commercial Service), allowing for a wide range of uses, including many retail and service applications, as well as re-development. Opportunity to live on premises with your business, or use workshop commercially and rent house for income. (id:60626)
Century 21 Heritage Group Ltd. Brokerage
322 - 2033 Kennedy Road
Toronto, Ontario
Welcome to KSquare Condos! This 1081sf 3BR corner unit features an open concept layout with a modern kitchen, walk-in closets in two bedrooms, & a large second bathroom to accommodate items such as wheelchairs & walkers. Short drive to Kennedy Commons & Agincourt Mall with plenty of shops, grocery stores, services, & restaurants. Easy access to Hwy 401. Amenities include 24h security, fitness rooms, lounge spaces, rooftop deck & BBQs, visitor parking, kids' playroom, & much more! (id:60626)
Royal LePage Signature Realty
310 977 Mainland Street
Vancouver, British Columbia
Welcome to Yaletown Park Tower 3! This spacious 1 BED and DEN offers over 625 square ft of thoughtfully designed living in one of Yaletown´s most sought-after buildings. Enjoy a massive covered balcony-much larger than most-perfect for outdoor lounging, dining, and year-round enjoyment. The open-concept layout features a gourmet kitchen with updated appliances, newer laminate floors, a bright living/dining area, a bedroom with extra closet space, and a generous den ideal for a home office. Located in the heart of Yaletown, you're just steps from trendy shops, award-winning dining, nightlife, the Seawall, waterfront parks, and both Yaletown & Stadium Skytrain stations. Building amenities include a concierge, gym, lounge, and more. Comes with 1 parking and 1 locker. With a 100 walkscore, this is (id:60626)
Royal Pacific Realty Corp.
630 - 7165 Yonge Street
Markham, Ontario
Beautiful World on Yonge. Unobstructed South View Corner. 2bdr plus study unit comes with parking and locker, 870 Sqft+ large Balcony 80 Sqft. Features Include Tons Of Natural Light, engineered hardwood Floors, Open Concept Modern Kitchen, Granite Counter Tops, And Open Concept. Direct Access To Shops On Yonge(A Retail Mall, Grocery Store, Restaurants, Offices, & Medical). Great Amenities: Fitness Center/Swimming Pool/Party Room, Guest Rooms, Screen Golf Etc **EXTRAS** Easy Showing. Lock box, Buyer Agent Verify All the Measurements. (id:60626)
Homelife Frontier Realty Inc.
503 5398 207 Street
Langley, British Columbia
Vera Langley Downtown! B6 floorplan 2 Bed + 2 Bath, smart and affordable living just 8-min walk from the future 2028 SkyTrain. Includes 1 EV-ready parking and 1 locker on the same floor. Enjoy 9' ceilings, wall-mounted AC, open layout, and premium Fulgor appliances in a sleek kitchen with quartz counters and soft-close cabinetry. Located in the heart of Downtown Langley with easy access to shops, parks, and transit. All units at Vera qualify for First-Time Home Buyer GST exemption! Excellent incentives available-don't miss this opportunity! (id:60626)
Luxmore Realty
803 788 Richards Street
Vancouver, British Columbia
Luxurious L'HERMITAGE in Downtown Vancouver. This rarely available 644 square ft 1 Bed/1 Bath with floor to ceiling windows can be yours. Kitchen features Eggersmann kitchen w/Sub-Zero built in fridge, Bosch gas cooktop, oven & dishwasher, stunning SS backsplash and quartz counters w/undermount sink. Spa inspired bathrooms include white marble floors and countertops with seamless glass showers. World class amenities include 24 hour hotel concierge, gym, steam room, lounge, roof garden, OUTDOOR pool, and more. Home has AC, 1 Parking and in suite storage. Showings by Private appointment only. (id:60626)
Nu Stream Realty Inc.
505 9868 Cameron Street
Burnaby, British Columbia
Unbeatable Location in the Heart of Lougheed! Step into upscale living at the renowned Silhouette Tower,perfectly positioned in the dynamic Lougheed Town Centre.This desirable corner residence offers an open-concept layout with 2 BR and 2 baths,showcasing panoramic views of Burnaby Mountain and the sparkling cityscape.Cook and entertain in style with a sleek gourmet kitchen featuring granite surfaces, a gas range,and abundant natural light pouring through expansive windows.Enjoy access to premium amenities including a modern fitness centre, stylish lounge, guest accommodations, and serene rooftop gardens. W/ every convenience at your doorstep:Save-On-Foods, Walmart, Lougheed Mall, SkyTrain, and major transit routes,this is urban living at its finest. This exceptional home won´t last long! (id:60626)
Real Broker B.c. Ltd.
2250 Linea Crescent Lot# 10
Lumby, British Columbia
Discover this beautifully updated 4 bedroom, 3 bath home, an exceptional opportunity for families looking for a warm and inviting space. The open floor plan showcases stunning new kitchen cabinets and elegant granite countertops, promising a stylish and functional environment that will impress all who enter. With modern stainless steel appliances, the kitchen offers both practicality and sophistication. Recent renovations, including fresh paint and new flooring throughout, deliver a clean and welcoming atmosphere that feels brand new. The main bathroom has been thoughtfully upgraded with a new skylight, toilet, sink, and faucets, enhancing the overall appeal of the home. In the kitchen, the new sliding glass doors and window above the sink flood the space with natural light, creating a cheerful ambiance. Step outside to discover equally impressive outdoor features: three apple trees and raised garden beds await gardening enthusiasts, while the newly installed fencing, patio, railings on the sundeck, and deck covering set the stage for delightful outdoor gatherings or peaceful relaxation. A brand-new roof guarantees durability and hassle-free maintenance. Nestled within walking distance to schools, rec facilities, & shopping, it’s perfectly situated for families. With the home currently vacant, scheduling a showing is easy—don’t miss out on this fantastic opportunity! Plus, enjoy the added benefit of new vinyl windows on the main floor for energy efficiency. (id:60626)
Century 21 Excellence Realty

