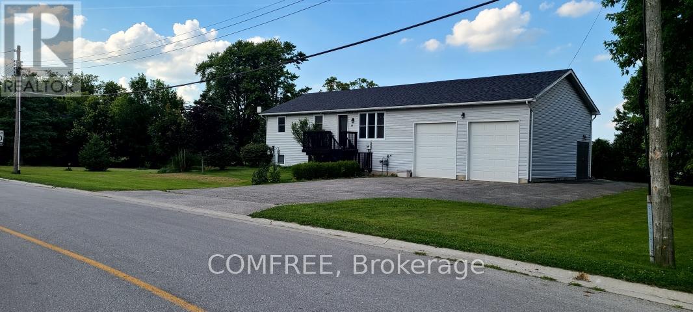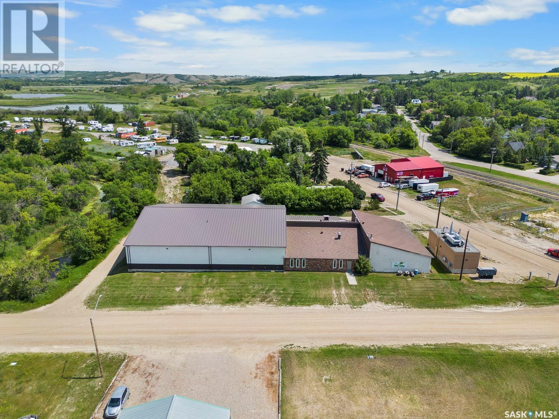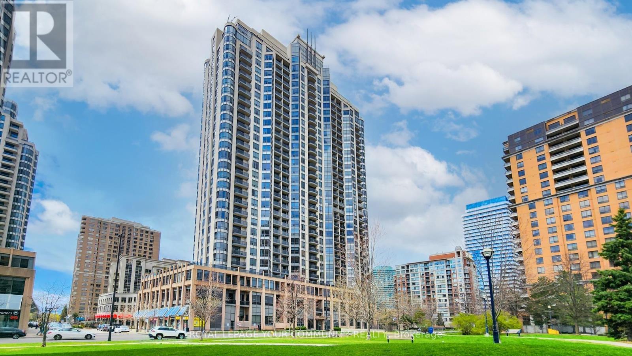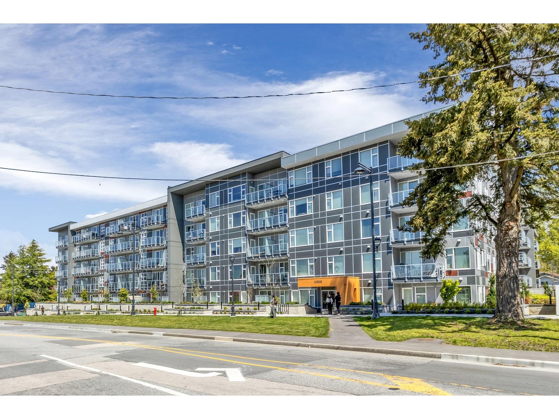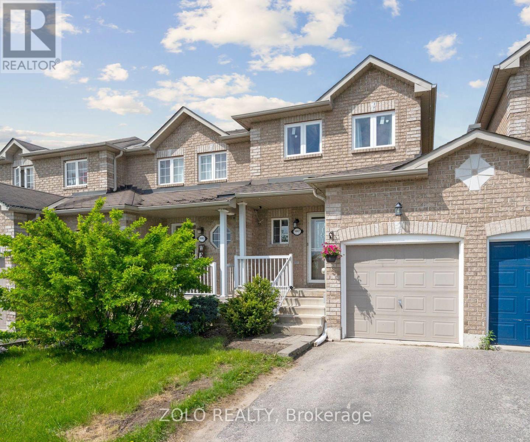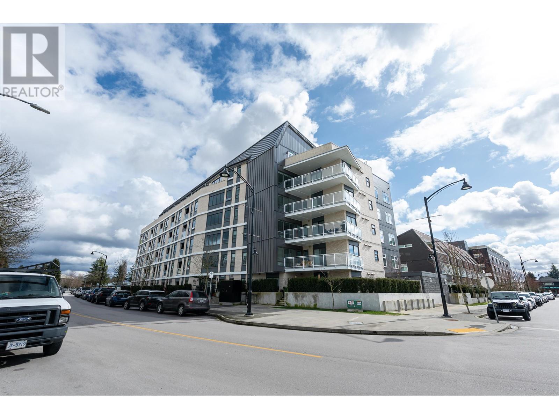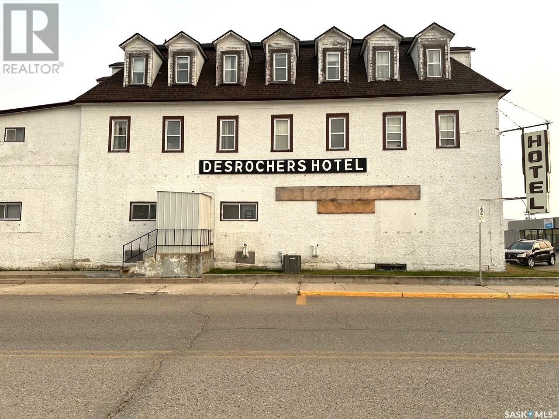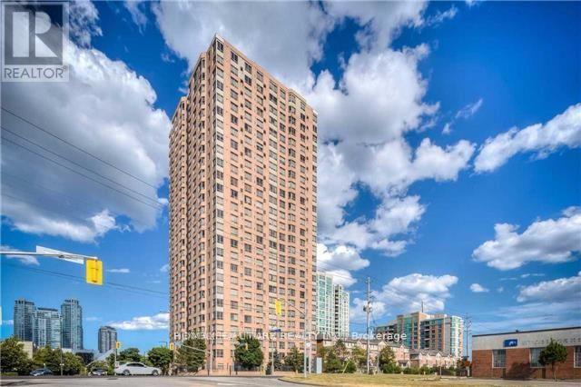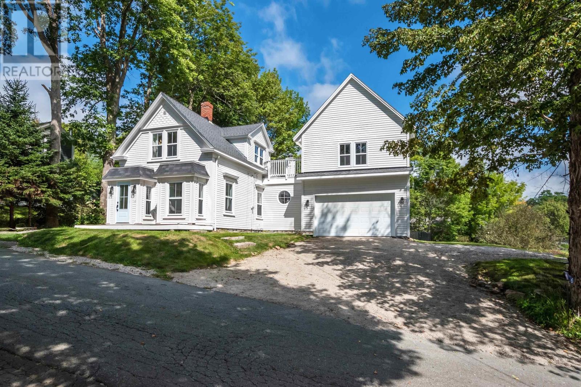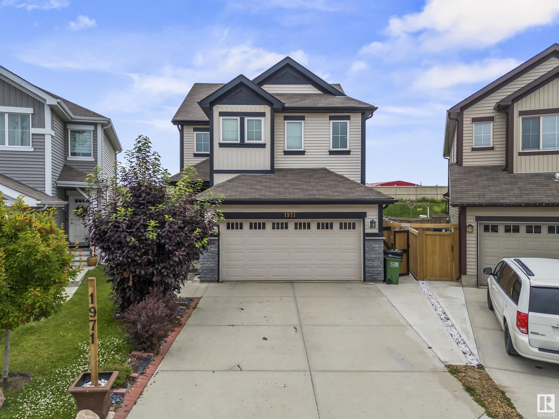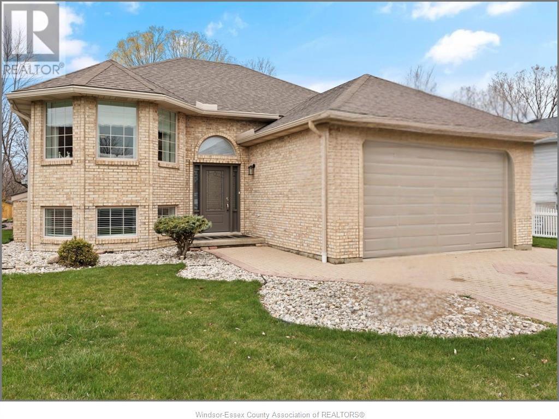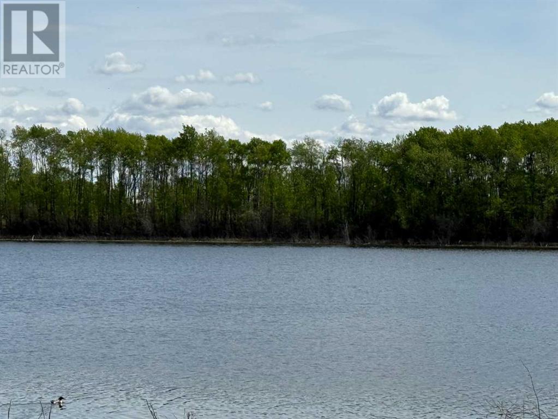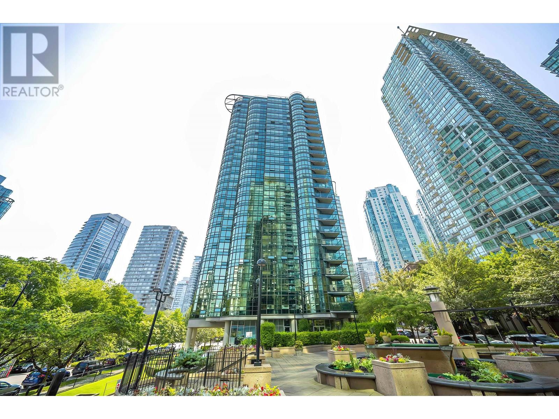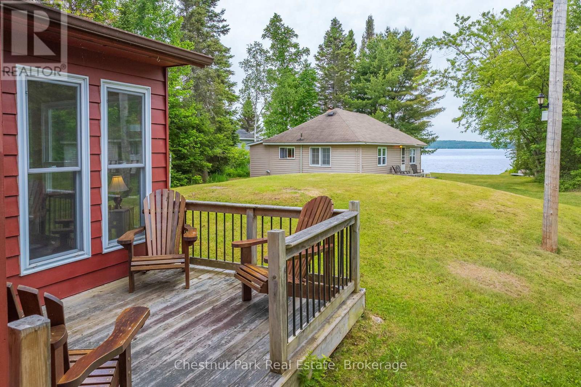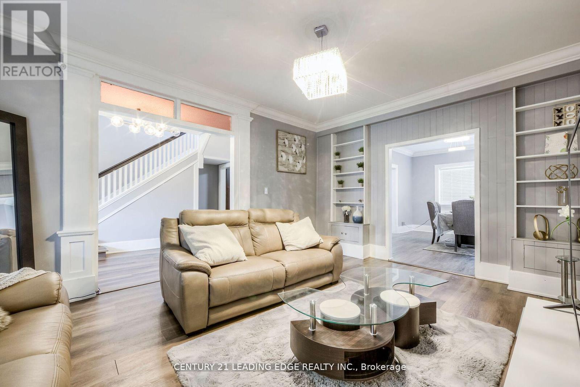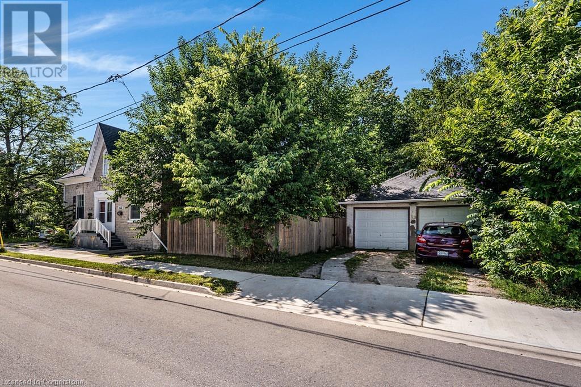14 Wellington Avenue
Southwest Middlesex, Ontario
Excellent 14 yrs old house for "working from home" with high speed internet, no neighbour's house adjacent & quiet street. It has a village feel & yet in close proximity to the city of Glencoe (10 min), Mt. Brydges (15 min), Strathroy (20 min) & London (30 min). The house interior floor has been updated with vinyl all over & the finished basement has a high ceiling & large windows. Spacious bedrooms with the master having a 4 pcs ensuite bathroom. Oversized 2 car garages 26x28 ft with 13 ft ceiling & 2 10 ft doors that can fit your truck. Terrace door from the dining area lead to a tiered deck with a dome overlooking a large country lot & sport field. New roofs (2022). Need to view this property to really see its value. (id:60626)
Comfree
215 River Street
Lumsden, Saskatchewan
Looking for a solid business? Look no further! Asking price includes all business asset. Business originated in the 60s and the current owner has been in operation since the 80s. Here in Lumsden is where you will find the operation and set up. Kissel Cabbage is a well established, well known name in the sour cabbage and sauerkraut business across Western Canada. Both products are fermented naturally (not pasteurized) and therefore contain good probiotics for good gut health. They are carried by many major grocery chains in Western Canada. Loblaws, Sobeys, Coop, Sysco, Pratts, Independants just to name a few. Currently selling around 12,000 cases (600,000 lbs) of sour cabbage per year and around 6,000 cases (72,000 lbs) of sauerkraut per year as well. And best of all there is significant amount of room and opportunity for growth as owners are retiring. Share purchase on business. Property can be purchased as well. (id:60626)
RE/MAX Crown Real Estate
39 - 221 Ormond Drive
Oshawa, Ontario
Excellent Opportunity Attention First Time Home Buyers Or Investors. Walking Distance To University Of Oshawa and Durham College. Shopping Center, Places Of Worship. Amenities Include Gym, Bright & Spacious 4 Bedroom + 1 Full Washroom and powder room. Shows well. (id:60626)
Homelife/vision Realty Inc.
607 - 10 Northtown Way
Toronto, Ontario
Bright and beautifully maintained, this one-bedroom suite offers functional living space and a sleek glass balcony. Enjoy open-concept living with upgraded laminate floors, a granite kitchen counter top, and a walk-in laundry. Parking, locker, heat, and A/C are all included in the maintenance; pay for hydro.Building amenities: indoor pool, jacuzzi, fully equipped gym, virtual golf, billiards, elegant party room, guest suites, and 24-hour concierge. Unmatched location, walk to subway, GO/TTC hub, 24-hr supermarket, top-rated schools, restaurants, cafes, and parks. (id:60626)
Royal LePage Your Community Realty
202 10838 Whalley Boulevard
Surrey, British Columbia
Want to be a part of Surrey Downtown!!! Check out this Beautiful 2021 Built 2 Bedroom + Den unit in "Maverick". This highly desired unit features almost 900 Sq.Ft of living space, an open layout & expansive windows make this home feel even bigger than it is. This home features stainless steel appliances in the kitchen, laminate flooring throughout, 9ft ceiling height and a pleasant amount of natural light throughout the her, solid quartz countertops & extra large closet spaces. With 8 minute walk to the skytrain, and steps to grocery, restaurants, mall, school, university makes it the most convenient one. A 10,000 sf epic amenities include full gym, common courtyard, fireside lounge & community kitchen. FRESHLY PAINTED, LOOKS BRAND NEW. (id:60626)
Century 21 Coastal Realty Ltd.
1447 Rankin Way
Innisfil, Ontario
ATTENTION FIRST-TIME HOME BUYERS! MOTIVATED SELLER ~~~This charming freehold townhome is an incredible opportunity to step into the real estate market. Ideally located just minutes from shopping, restaurants, schools, and beautiful Lake Simcoe perfect for summer beach days! This bright and well-maintained home offers 2 spacious bedrooms in an amazing family friendly neighborhood. The kitchen overlooks the living room, which is filled with natural light thanks to a new massive oversized sliding glass door that leads to the backyard. Step outside to a fully permitted deck , a fantastic space for entertaining with no rear neighbors, offering exceptional privacy. The unfinished basement presents a blank canvas, ready for your personal touch and design ideas. The garage has a pass through door to the backyard making lawn maintenance a breeze. Don't miss out on this amazing starter home in a prime location! (id:60626)
Zolo Realty
1016 Highway Beach Road
Iroquois Falls, Ontario
MOTIVATED SELLERS! This newly built lakefront home on Childs Lake boasts a heated double attached garage and a one-of-a-kind custom design thats as striking inside as it is outside.The main floor features a primary bedroom, a full bathroom with laundry, and an open-concept kitchen, dining, and living area. The primary bedroom offers stunning westerly views of the lake through patio doors perfect for sunsets. The four-piece bathroom includes a walk-in shower, a luxurious jacuzzi tub, and an enclosed laundry area.At the heart of the home is the bright, open living space with soaring 10' ceilings. The kitchen is outfitted with quartz countertops and includes appliances. Step through the second set of patio doors to find your private retreat in the screened-in gazebo, where you can relax and enjoy panoramic lake views.The second level hosts two additional bedrooms and a powder room with double sinks.Outside, the lakefront bunkie includes an electric sauna, creating a true lakeside oasis. The attached double garage is fully finished, insulated, and heated.An insulated shed can be customized to meet your needs whether as a garden center, swimming change room, or second bunkie. Its already plumbed with a shower, wash basin, laundry hook-ups, and exhaust fan. Built in 2022, this home features a metal roof, wood and metal siding, a 200-amp electrical service wired for a generator, natural gas boiler heating, and so much more. (id:60626)
Zieminski Real Estate Inc
709 - 1215 Bayly Street
Pickering, Ontario
Meticulously Kept 2 Bedroom 2 Washroom Corner Unit Sun Francisco By The Bay (Sf2) Total 800 Sqft (839 Sqft Living + 61 Sqft Balcony) Bright And Airy With A Modern Layout With Unobstructed Views Of Frenchman Bay. $$$ Spent On Upgrade Smooth Ceiling, Frameless Shower, Baseboard And Upgraded Cabinetry In Kitchen/washroom, Stainless Steel Appliances, Stackable White Washer Dryer. Perfectly Located Minutes Away From Marina, Pickering Go Station, Pickering Town Centre, Casino, School And 401. Building Amenities Include 24/7 Concierge Indoor Pool Fitness Center. (id:60626)
Century 21 Percy Fulton Ltd.
6286 Black River Road
Georgina, Ontario
Welcome to this cozy home nestled on a large lot! With an open concept living space, this home features plenty of natural light, creating a bright and airy atmosphere throughout. The expansive fenced in lot provides ample room for outdoor activities and future possibilities. Enjoy the ease of nearby grocery stores, schools steps to Sibbald Point, Briars Golf Club & Lake Simcoe Beaches. Whether you're relaxing indoors or exploring the great outdoors, this charming home has it all! (id:60626)
Century 21 Fine Living Realty Inc.
225 7511 120 Street
Delta, British Columbia
LOCATION! LOCATION! LOCATION! ATRIA -This BRIGHT West facing 2 bedroom has a pride of ownership. With beautiful wood floor in the living room which flows into the open kitchen with stainless steel appliances, granite countertops and ample cabinet space. The 2 full bathrooms on each end of the unit is ony of many other EXTRAS including - 2 patios, gym, small party room, well cared for complex with pro active strata members. Amenities at your doorstep restaraunt favourites like Jollibee and Chalo fresh! Alex Fraser Bridge access, bus stop is just in front of the building, walk to schools. Convenience at your doorstep! (id:60626)
Nationwide Realty Corp.
210 22226 Brown Avenue
Maple Ridge, British Columbia
Welcome to a new ERA for downtown Maple Ridge. ERA is a master-planned community where approximately 1000 condominiums and city homes will span 3 city blocks, c/w parks, shops, office space and retail. ERA will redefine the heart of Maple Ridge.This 2 BED 2 BATH condo features open versatile plans with the look of European luxury. With A/C (heat pump), 9' ceilings (some 10'), engineered hardwood in main living area, parking & storage. Simple, airy kitchens offer chimney-style hood fans, Italian inspired cabinetry, SS appliances, gas cooktop/convection oven, and premium quartz countertops. Book for Private Viewing (id:60626)
Century 21 Coastal Realty Ltd.
102 Churchill Street
Hudson Bay, Saskatchewan
For sale in the town of Hudson Bay is Desrochers Hotel. The hotel has 14 rooms..4 doubles with own bath, 1 single with own bath and balance share 2 bathrooms. Portable AC for the hot days. Recent upgrades include new fire escape stair/rails, roof, flooring in the bar, furnace and hotwater tank. Bar capacity is 139. Bar comes fully furnished including tables, chairs, pool table, tv's etc. Bar is also home to 14 VLT's that bring in substantial revenue. Third source of income is the cannibas shop which has proven to be very profitable. Environmental audit completed in 2021--available. Built in 1907 it is one of the very first buildings in the town of Hudson Bay. Corner lots in down town Hudson Bay. Resturant is presently open for lease. Call or text to setup your appointment to view or for further information (id:60626)
Century 21 Proven Realty
Ph02 - 115 Omni Drive
Toronto, Ontario
Tridel Luxury Condo In Gated Community, Bright And Spacious Rare Penthouse Unit . Unobstructed Sought After East View, Walk To Scarborough Town Centre. Convenient Access To 401. Recreation Facilities, Indoor Pool, Exercise Room, Sauna. 24 Hr Gate House Security. Don't Miss This One! (id:60626)
Homelife/future Realty Inc.
16 Garden Lane
Mahone Bay, Nova Scotia
In one of Nova Scotia's finest & most vibrant Seaside Towns, filled with charming homes with incredible architecture of yesteryear, you will find one of Mahone Bay's finest homes with stand out features. Seller magically blends the character & charm of old and the energy of new, this stunning gem is a testament to the past while offering the conveniences of the present. You will be blown away with what the Sellers have created with the huge addition which includes a main floor family room with a towering fireplace. Cozy sun porch to enjoy your morning coffee and watch your kids walking to and from school with being only a stone's throw away. There is a second staircase to a private level for the primary suite with a massive vaulted ceiling and a spa like ensuite. The original part of the home has been completely updated with all new flooring, new chef's kitchen with beautiful high shaker cabinets & hard surface countertops & backsplash plus coveted modern features of a over stove pot filler tap & salad sink and a separate adjacent Butlers Pantry with double farm sink which is next to a large mud room with a cool circular window & lots of storage cabinets. The upstairs in the original part of the home has lots of character with built in bunks, three good sized bedrooms that could work as 4 with an adjacent room with door that leads to the most amazing and fun rooftop deck to enjoy with rough in plumbing just waiting for your hot tub or summer kitchen. With the rooftop patio, new front composite deck, back covered porch, the shed re do, we have almost 1000 sq ft of fully finished exterior living space. Newer vinyl windows, roof shingles, ducted cool air conditioning (2023) + so much more, new garage & every inch has been transformed. Sitting on a large park like lot steps to the Rum Runners Trail & with walking distance to Saltbox Brewery & downtown. Layout would work well for Secondary Suite / Apartment or Home Business and it is zoned for a legal duplex. (id:60626)
Royal LePage Atlantic
1971 51 Street Sw Sw
Edmonton, Alberta
Step into this beautifully maintained 3 BEDROOM, 2.5 BATHROOM home, offering nearly 2000 SQ FT of living space on a charming pie shaped lot. As the original owners, they have cherished this home and now it's ready for its next chapter. The Welcoming front porch leads to a bright, OPEN ENTRYWAY, flowing into the kitchen with GRANITE COUNTERTOPS and a WALK THROUGH PANTRY. The adjacent dining area overlooks a spacious and CUSTOM CONCRETE PATIO in the backyard to enjoy morning coffee and ideal for entertainment. Upstairs, revel in a bright bonus room, a primary bedroom with an ensuite bath and his-and-hers walk-in closets, plus two more bedrooms and a second bathroom. Location perfection: a swift 3-minute drive or a leisurely 15-minute stroll to Harvest Pointe, offering Walmart, Sobeys, Superstore, Shoppers, gym, banks, pet shops, registry and diverse dining options. A 20-minute drive to the airport, walking distance to schools and public transport, and easy access to Anthony Henday Highway. FURNITURE IS NEG. (id:60626)
Royal LePage Arteam Realty
36 Rose Avenue
Tilbury, Ontario
Welcome to your dream home! This charming raised ranch is nestled in a serene neighbourhood and boasts a prime location backing onto parkland with a tranquil trail with 2130 sq. feet of living space. Enjoy overlooking the parkland from the comfort of your own home in the delightful converted sunroom with an insulated floor. Along with the sunroom, this home has had many updates from the current owners which include: new flooring and paint throughout the entire house (2016), new front and side entrance doors (2022), Furnace and A/C (2021), main garage door (2019), Sump Pump with water backup (2023), new 6” seamless gutters with guards (2020) and updated switches, receptacles and LED light fixtures throughout. (id:60626)
Coldwell Banker Urban Realty Brokerage
147 Caledonia Dr
Leduc, Alberta
Welcome to 147 Caledonia Drive — a stunning newly built two-storey home offering over 2,066 sq. ft. of thoughtfully designed living space in one of Leduc’s most desirable communities! This modern home boasts a bright and open-concept main floor, featuring a spacious guest room, a stylish dining area, and a chef-inspired kitchen with a large quartz countertop island — perfect for entertaining and family gatherings. The main level also offers the convenience of a walk-through pantry. Upstairs, you'll find a generously sized bonus room ideal for cozy movie nights, alongside three well-appointed bedrooms, including a luxurious primary suite complete with a walk-in closet and a spa-like ensuite. The upper floor also hosts a convenient laundry room and a full bath for added functionality. This home combines modern comfort with family-friendly design and is perfectly located near schools, parks, shopping, and major commuter routes. Don’t miss your chance to make this brand new Leduc home yours! (id:60626)
Maxwell Polaris
840 Township Road
Rural Northern Lights, Alberta
Located a short drive from Peace River or Grimshaw this would be a great location to build your personal campground or your new home! The natural water body on the land allows you to create a peaceful retreat close to water. Several trails have been set up throughout the land making this a great spot to enjoy nature. Whether you like to hike, quad, or enjoy the wildlife this is the perfect spot! The mature trees on the property allow for privacy and wind protection. As an added bonus this land has a natural gravel base that could be a great source of gravel for your own needs, it may also have potential for commercial extraction. (id:60626)
RE/MAX Northern Realty
1708 555 Jervis Street
Vancouver, British Columbia
Discover elevated living in this beautifully maintained 1 bed + den home with new flooring and fresh paint at Harbourside Park II, an architectural landmark by Arthur Erickson in the heart of Coal Harbour. With a smart layout, in-suite laundry, secure parking, and storage, this residence offers comfort and convenience just steps from the Seawall, Stanley Park, the marina, Robson Street, and Vancouver´s top restaurants. Enjoy resort-style amenities including an indoor pool, hot tub, gym, theatre, meeting room, rooftop garden, and visitor parking-all in a well-managed, worry-free building across from the park in one of the city´s most prestigious waterfront communities. (id:60626)
Nu Stream Realty Inc.
203b Lakeshore Drive
Strong, Ontario
Two cottages! - Tucked away on the peaceful shores of Lake Bernard, just minutes from Sundridge, you'll find these two charming three-season cottages on a level lot just under an acre of pure summer bliss. These classic cuties have everything you need for lazy lake days and cozy nights. There's plenty of space for sleeping, playing, and relaxing, whether you're hosting family BBQs, fishing, swimming, boating, watching the sunset, or simply unwinding by the water. The Red Cottage #1 has 2 comfy bedrooms and a 3-piece bath. The Front Cottage #2 offers 3 bedrooms and a 2-piece bath, great for guests or extended family. Both cottages feature kitchens with lots of counter space and storage, ideal for cooking up your favourite summer meals or blending a round of margaritas! Wake up to the gentle lapping of waves, sip your morning coffee with stunning lake views, soak up sunshine all day, and cap it off with a spectacular sunset show each evening. This is the perfect setting for making unforgettable memories with your friends and family. Showings by appointment only, book your tour today and start living the lake life! Note: There is a shared driveway; please respect neighbors' property. A Survey report has been done to determine the lot lines. (id:60626)
Chestnut Park Real Estate
533 - 7165 Yonge Street
Markham, Ontario
Amazing corner unit Condo On Yonge street: 2+1 Bed, 2 washroom and a great Balcony. Located at World on Yonge, a master-planned community in Thornhill. Excellent retail stores, offices, a boutique hotel and medical facilities. Great amenities including indoor pool, gym, media room, billiard, party room, guest suites & library. Direct in-door access to the shopping mall/supermarket/medical offices/cafes & more. Steps to TTC & Viva Go - Ideal for retirement, new commers, first time home buyers with family **EXTRAS** S/S Fridge, S/S Stove, S/S Dishwasher, S/S Microwave Hood Range Fan, Stacked Front - Loading Washer & Dryer. All Existing Light Fixtures (id:60626)
Right At Home Realty
2515 - 8 Park Road
Toronto, Ontario
Welcome to Yorkville living at its finest, where style meets convenience at 8 Park Road. This beautifully renovated 1-bedroom + den suite is a boutique gem, thoughtfully customized by the owner and not a flip property. Situated in the heart of Toronto's most desirable neighbourhood, this suite offers a perfect blend of smart design, modern features, and unbeatable location. Inside, you'll find a functional open-concept layout with soaring ceilings, floor-to-ceiling windows, and a private west-facing balcony, ideal for enjoying sunset views. The living and dining area provides generous space for relaxing or entertaining, while the updated kitchen features full-sized stainless steel appliances, a fridge with a built-in water dispenser, sleek shaker-style cabinetry, and waterfall quartz countertops. Energy-efficient LED pot lights, a smart thermostat, and even a smart toilet add thoughtful convenience and modern flair. The spacious bedroom includes a double closet and easy access to a renovated 4-piece bathroom with an accent shower niche, offering a spa-like feel. The separate den is perfect as a home office, guest space, or reading nook. Additional features include wide-plank hardwood-look luxury vinyl flooring, motorized blackout blinds, and a brand-new stacked washer and dryer in a dedicated laundry area. Enjoy direct indoor access to the Yonge and Bloor subway lines, Longos, GoodLife Fitness, shopping, dining, and entertainment. All-inclusive maintenance fees cover hydro and water, with access to incredible amenities: a recreation lounge with 90 TV and a pool table, library, party room, 16-person boardroom, and one of Toronto's largest rooftop patios with BBQs. Just steps to U of T, TMU, financial institutions, and more, this suite is an ideal home or investment in one of the city's most connected locations. (id:60626)
RE/MAX Plus City Team Inc.
214 Aylmer Street
Peterborough Central, Ontario
Centrally located in Peterborough's vibrant downtown, this home offers unparalleled convenience. Just minutes away from every essential service 8 min to Costco, 5 min to Walmart, Winners, Homesense, Galaxy Movies, and Service Ontario, 4 min to Peterborough Cruise, YMCA, 3 min to the Beer Store, Public library, 2 min to Services Canada, No Frills, and LCBO, 1 min fire station Embrace urban living without sacrificing comfort. Your sanctuary awaits in the heart of it all. Don't miss the chance to make this house your home, where every necessity is just moments away. This home boasts modernized amenities to enhance your living experience. With front and rear cameras installed, your security and peace of mind are prioritized. Say good bye to traditional water heaters with the installation of a tankless system, ensuring endless hot water on demand while maximizing space efficiency. Additionally, enjoy fresh and purified water with a city water filtration system, providing clean drinking water straight from the tap. These updates not only elevate your comfort but also reflect a commitment to contemporary living standards. Welcome to the epitome of convenience in downtown Peterborough! **EXTRAS** Upgraded Features: Front and Rear Cameras, Tankless Water Heater, City Water Filtration System. (id:60626)
Century 21 Leading Edge Realty Inc.
146 Westminster Drive S
Cambridge, Ontario
Solid stone semi built in 1895 has loads of character. Spacious interior with high 9 1/2' ceilings in the living room and dining room. Newer kitchen with soft close drawers and cabinets, with walk-out to side porch, backyard and garage. 3 spacious bedrooms and a modern bathroom upstairs. Lots of storage. Lovely, private backyard, surrounded by trees and bushes, provides a terrific sanctuary from a busy life. Double detached garage with hydro is a bonus for cars, workshop or storage. Convenient location a block away from King Street and downtown Preston. If you like unique or one of a kind, this is it. (id:60626)
Holmes Real Estate Services Inc.

