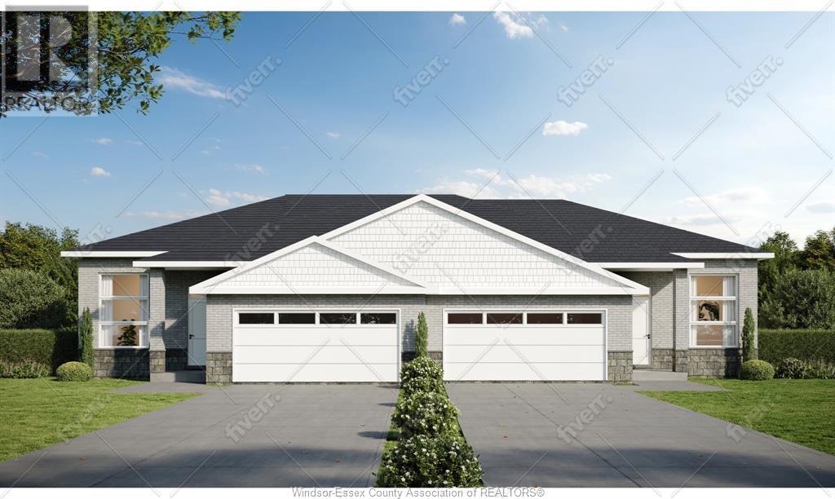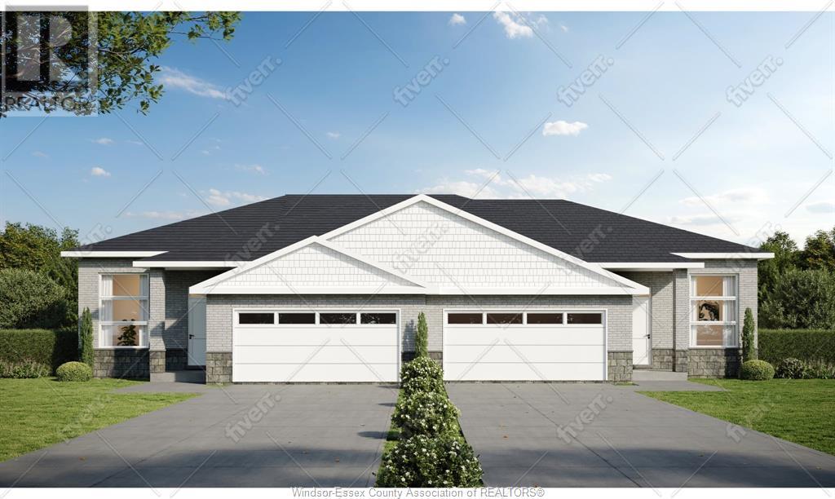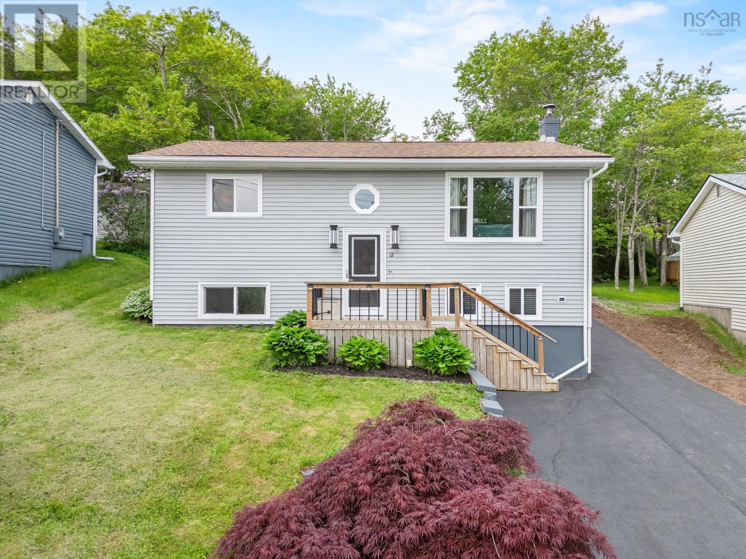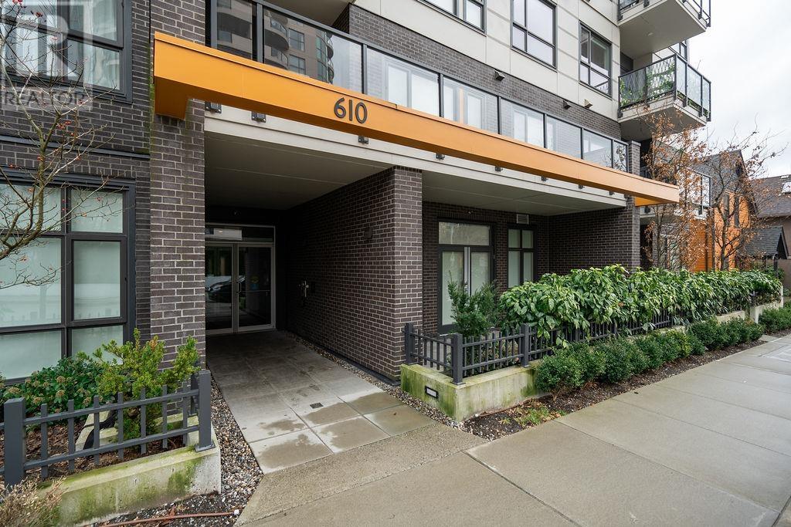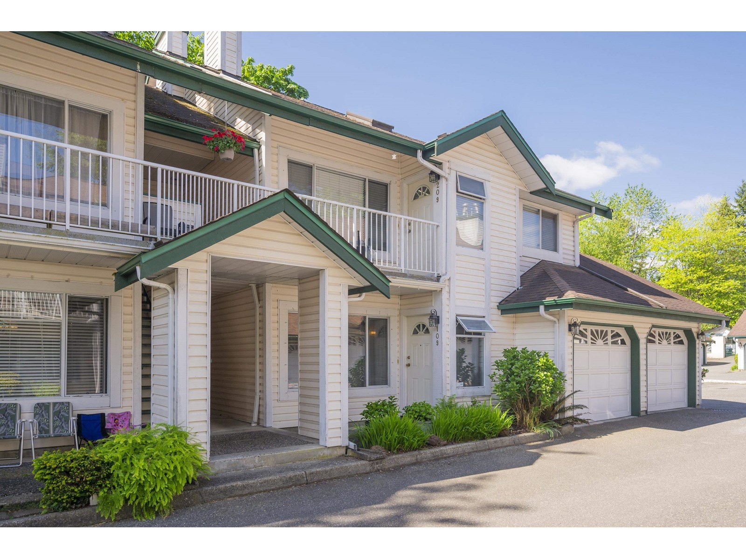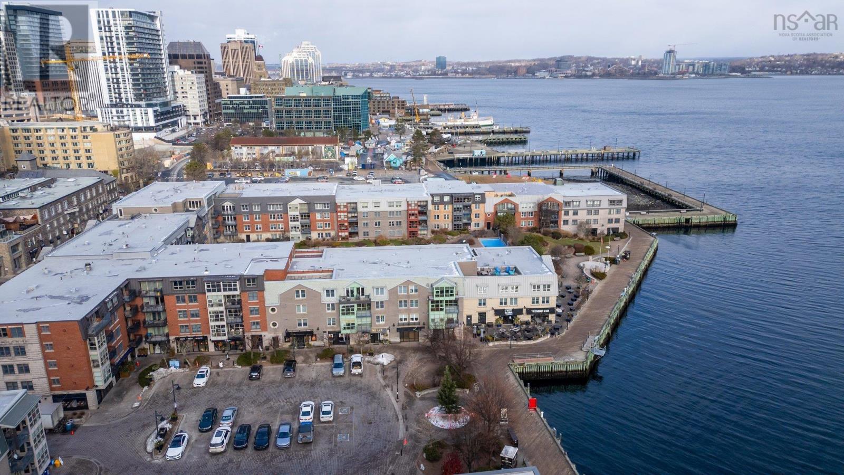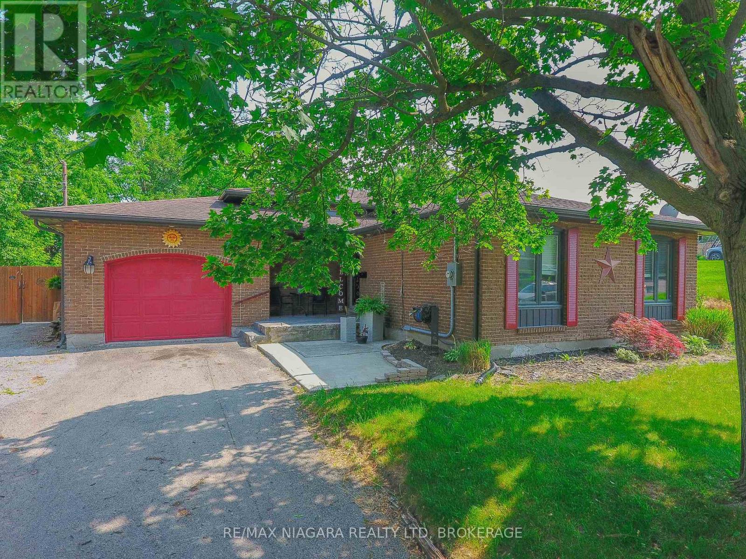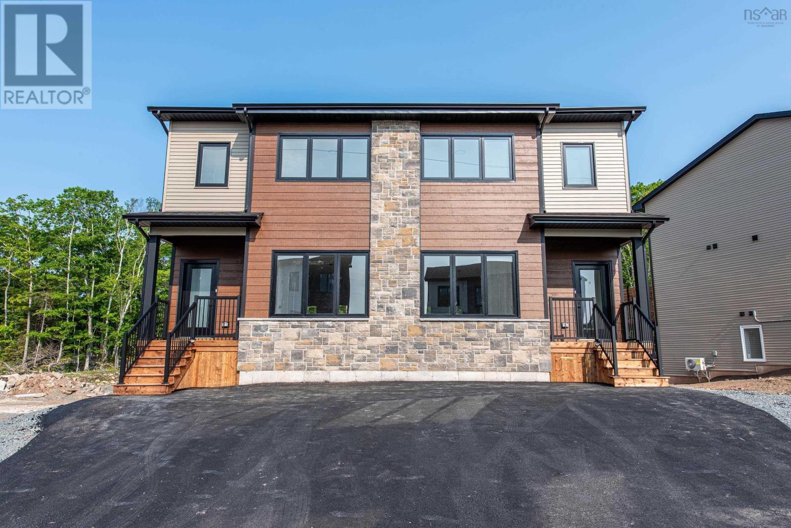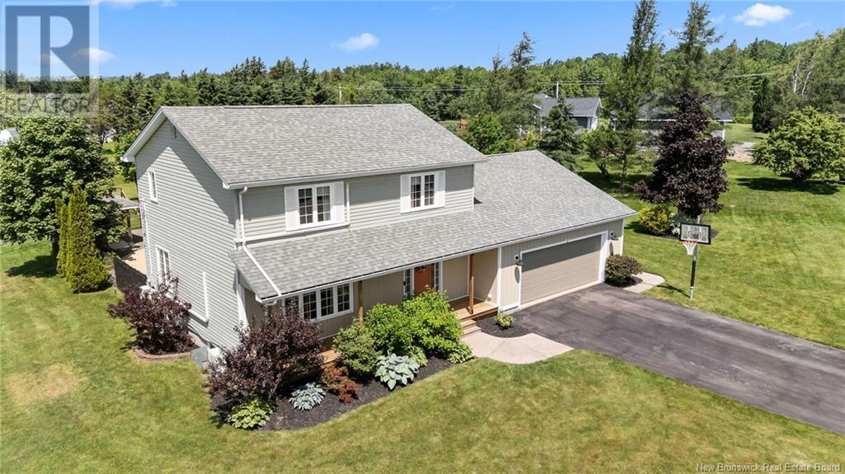109 Edgehill Drive
Valley, Nova Scotia
Nestled in one of Valleys most prestigious subdivisions, this stunning home invites you to experience a blend of modern luxury and warm, everyday comfort. From the moment you step inside, youre welcomed by a light-filled, open layout that flows effortlessly from room to roomperfect for family living and entertaining alike. The heart of the home is the show-stopping dining room, where a soaring vaulted ceiling creates a sense of grandeur and space. The kitchen is equally impressive, boasting ample counter space, rich cabinetry, and a huge walk-in pantry that the owners have told us they will miss! Three well-appointed bedrooms offer quiet retreats, while two beautifully designed bathrooms provide a touch of spa-like indulgence including an enormous ensuite complete with jet tub. A bonus loft above the garage adds additional storage, room for hobbies, or a home office. Step outside and youll find even more to love: spacious patio, double attached garage, two matching storage sheds, and a generous corner lot that offers both privacy and curb appeal. Whether you're enjoying your morning coffee under the vaulted ceiling or hosting summer BBQs on your spacious lawn, this home offers a lifestyle thats as inviting as it is refinedall just minutes from the heart of Truro. This is more than just a homeits a place to plant roots and thrive. (id:60626)
Royal LePage Truro Real Estate
347 Nelson Hill Road
Milford, Nova Scotia
Stunning setting for this wonderfully spacious family home on a hobby/horse property consisting of 6.3 acres with gorgeous panoramic views. Drive 10 minutes from Hwy 102 on a paved road to this tranquil piece of paradise. Instantly fall in love with the charm & character featured throughout. A spacious foyer welcomes you to a lovely wood staircase & access to convenient main floor office, French doors lead to the living and Family Room (with beautiful brick fireplace to cozy up by) both open to a large Dining Room and Kitchen with lots of storage. Kitchen is ideal for the family to gather in the heart of the home, has a lovely farmhouse apron sink, stainless steel appliances, a separate wood fired cooking stove (oh the bread you can bake!), breakfast area leading to the wrap around deck, & access to a mud room. Four bedrooms up, two bathrooms (3pc up, 3pc on main), walk up attic for storage and unfinished basement. Ducted Heat Pump comfort throughout. Three fantastic out buildings include a huge 40x30 separate insulated & wired two car garage with bonus space previously rented as a 1bdrm suite (bathroom, mini kitchenette but concrete floor) or great for games room PLUS a 36x25 Garage with 13 high ceilings, a hoist and upper loft, AND a 57x36 horse barn including five box stalls, tack room, sawdust room, hay loft, turn out, and paddock this property is just waiting for a new family to make it home. So much potential. (id:60626)
Plumb Line Realty Inc. - 12234
425 Jolly
Lasalle, Ontario
Welcome to Villa Oaks Subdivision, nestled off Martin Lane in beautiful LaSalle, with proximity to waterfront, marinas and new LaSalle Landing. The beautifully crafted approximately 1271 sq ft Raised Ranch semi-detached by Orion Homes features 2 spacious bedrooms with 2 well-appointed bathrooms. Primary suite has private full bathroom and large walk-in closet. Main living area boasts an open-concept living/dining area perfect for family gatherings, along with a large kitchen area with island and walk-in pantry. Hardwood flooring flows throughout the living/dining area, ceramic tile in all wet areas and cozy carpeting in all bedrooms. This home features a full unfinished basement and a 2-car attached garage offering ample space and convenience, making this home both functional and practical. Included in price is concrete driveway and front sod. If you are seeking a modern comfortable and well-designed family home, situated on a deep lot, look no further than this semi-detached ranch. (id:60626)
Remo Valente Real Estate (1990) Limited
435 Jolly
Lasalle, Ontario
Welcome to Villa Oaks Subdivision, nestled off Martin Lane in beautiful LaSalle, with proximity to waterfront, marinas and new LaSalle Landing. The beautifully crafted approximately 1271 sq ft Raised Ranch semi-detached by Orion Homes features 2 spacious bedrooms with 2 well-appointed bathrooms. Primary suite has private full bathroom and large walk-in closet. Main living area boasts an open-concept living/dining area perfect for family gatherings, along with a large kitchen area with island and walk-in pantry. Hardwood flooring flows throughout the living/dining area, ceramic tile in all wet areas and cozy carpeting in all bedrooms. This home features a full unfinished basement and a 2-car attached garage offering ample space and convenience, making this home both functional and practical. Included in price is concrete driveway and front sod. If you are seeking a modern comfortable and well-designed family home, situated on a deep lot, look no further than this semi-detached ranch. (id:60626)
Remo Valente Real Estate (1990) Limited
54 William Street W
Arnprior, Ontario
Smart Start for First-Time Buyers! Live in One Unit, Rent Out the Other!Fantastic investment opportunity in the heart of Arnprior. This well-maintained two-storey duplex is ideal for first-time buyers looking to enter the market with built-in rental income. Live in one unit and rent out the other, a great way to offset your mortgage while building equity. Each spacious unit features 3 bedrooms, 1 full bathroom, in-unit laundry, and dedicated parking. With a functional layout and solid rental potential, this property also suits multi-generational living or long-term investors.Set on a generous lot in a prime central location, you're walking distance to schools, parks, shopping, and Arnprior's popular restaurants and cafés.Across the street, enjoy direct access to the Algonquin Trail a 296 km multi-use trail perfect for biking, jogging, dog walking, snowmobiling or snowshoeing. A rare chance to own a versatile, income-generating property in one of Arnprior's most desirable neighbourhoods. Please note: To respect the privacy and comfort of the current tenants, interior photos are not available, however, a detailed floor plan has been provided. (id:60626)
Solid Rock Realty
4000 42 Street
Rocky Mountain House, Alberta
So close to town and yet still so private! This huge bungalow sits on 4+ acres of manicured & treed land & has lots to offer. At over 1700 square feet on the main level, this is the family sized home you've been looking for! With 5 bedrooms - 3 on the main floor - & 3 bathrooms, there's plenty of room for kids, guests, renters, you name it. Beautiful living room has a gas fireplace and huge windows to enjoy the west view. There is a formal dining area with room for a hutch and a breakfast nook with garden door to deck. The kitchen is well equipped for large gatherings & meal prep with gas stove, center island, a pantry & lots of counter space. The Primary bedroom can easily accommodate a king sized bed & furniture & there is a 3 piece ensuite & walk in closet & sliding doors to the great outdoors as well. 2 other bedrooms on main floor are a good size as is the 4 piece bathroom. The laundry room/back entry offers lots of space to kick off shoes & coats, a sink & cabinets galore and there is entry from the oversized garage. Gigantic family room in basement with big windows, 2 big bedrooms & a 4 piece bathroom. Lots of storage area and there is a handy separate stairwell to garage that offers lots of possibilities. The oversized garage has infloor heat & work shop area. The wrap around deck allows you to enjoy the park-like landscaping from all angles with lots of room for kids to roam! The zoning is Highway Commercial so there is potential for business & creative planning. (id:60626)
RE/MAX Real Estate Central Alberta
538 King Street
Port Colborne, Ontario
Step into one of Port Colbornes finest renovations where timeless character meets modern luxury. Built in 1915 and completely overhauled in 2021, this stunning 2-storey home offers over 2,100 sqft of thoughtfully updated living space on an oversized 56 x 154 ft lot. The heart of the home is the show stopping two tone kitchen with quartz counters, tons of natural light, coffee bar, oversized island with sink, and bonus pot-filler with the family chef. The main floor also enjoys laundry, a home office, 3 piece bathroom and bedroom. This home has 3 spacious bedrooms in total & 3 full bathrooms, theres room for everyone to spread out and feel at home. The primary suite is truly incredible with its own wet coffee bar - imagine walking up & not even leaving the comforts of your bedroom for your freshly brewed nespresso.. It also has a walk-in closet flooded with natural light, and a luxurious 6-piece ensuite with double sinks, a soaker tub, heated floors, and dual shower heads, so dreamy. Major upgrades in 2021 include a new furnace, air conditioning, hot water tank, insulation, some windows, flooring, kitchen, and all bathrooms - meaning you can enjoy the charm of a century home with peace of mind. Outside, you'll love the detached, heated (2017) garage/shop with nearly 1,200 sqft of space including the bonus storage loft. It's set up for all your hobbies, office, gym, a studio, and additional storage. The backyard is fully fenced and very private with decks, a gazebo and grass space for the kids to play & dogs to run free. Whether you're relaxing indoors or tinkering in the shop, this home offers a lifestyle upgrade in every way. Minutes from the canal, schools, shopping, and downtown Port. Dont miss your chance to own this one-of-a-kind gem in the heart of the city! (id:60626)
Royal LePage NRC Realty
755 South Coast Drive
Haldimand, Ontario
Enjoy panoramic views of Lake Erie from this beautiful 0.16ac property fronting on dead-end street in Peacock Point - 55 min/Hamilton, Brantford & 403. Boasts 1999 built original owner home situated on corner lot introduces 1467sq living space, 871sf basement & 22x24 ins. garage incs plywood interior, ins. RU door, conc. floor, work bench & hydro. Incs main floor living room ftrs n/g corner FP & hardwood flooring extending to dining area w/sliding door WO to 136sf covered verandah, Gourmet kitchen, bedroom & 3pc bath laundry station. Bright 2nd floor incs 2 bedrooms & 3pc jacuzzi bath. Lower level offers games room, home gym, family room w/gas FP & utility/storage room. Extras-metal roofs & security (house & garage), n/g furnace, AC, HRV, C/vac, 100 amp hydro, fibre, 3 TVs, 132sf patio, 8x10 shed, septic, cistern & 6 month "Point" water. (id:60626)
RE/MAX Escarpment Realty Inc.
4491 Highway 2
Clarington, Ontario
Charming Upgraded Century Home (Circa 1825) on a Picturesque 1.4-Acre Lot with Workshop. Step back in time while enjoying modern upgrades in this updated century home. Set on a spacious and private 1.4-acre lot, this property combines timeless character with contemporary comforts, offering a truly unique living experience. Perfect for tradespeople, hobbyists, or small business owners, the property features a large, versatile workshop, offering an excellent opportunity for carpenters, mechanics, or anyone requiring dedicated work or storage space. The main floor offers a welcoming family room, a living room, a bedroom, and a versatile mudroom with access to the fenced backyard, great for pets. The second floor features three bright, cozy bedrooms with ample storage. Enjoy a custom country kitchen with stainless steel appliances, Corian countertops, and laminate flooring. A sliding door leads to a deck overlooking the park-like yard. The workshop includes additional work/tool areas, a hydro connection, a propane heater, fluorescent lighting with preheat start, metal racks, and wooden tables (equipment and tools excluded). HWY 401 access, minutes away from Newcastle, Bowmanville and Oshawa. A must-see to appreciate the potential. (id:60626)
RE/MAX Rouge River Realty Ltd.
9 - 7966 Fallon Drive
Lucan Biddulph, Ontario
Welcome to the peaceful and family-friendly community of Granton just 15 minutes from Masonville in London and 5 minutes from Lucan. This beautifully crafted two-storey home offers the perfect blend of small-town serenity and modern convenience, set on a quiet street with western exposure backing onto open cornfields for breathtaking sunset views and added privacy. The curb appeal is instant, thanks to the elegant stone and stucco façade. Inside, you'll find over 2,200 sq ft of thoughtfully designed living space with 9-foot ceilings on the main level and durable three-quarter-inch engineered hardwood flooring throughout. The open-concept layout connects the living room, dining area, and kitchen, creating a space that feels bright, warm, and welcoming. The kitchen is as functional as it is stylish, featuring soft-close cabinetry, gleaming quartz countertops, and plenty of counter space for cooking and entertaining. The layout is perfect for everyday family life and weekend hosting alike. Upstairs, the home continues to impress with four generous bedrooms. The spacious primary suite includes a walk-in closet and a luxurious five-piece en suite complete with a double vanity, soaker tub, and glass shower. The second-floor laundry room adds convenience and saves you trips up and down the stairs. Solid wood staircases and large windows throughout the home enhance the quality and natural light in every corner. This property offers the perfect balance of peaceful living with easy access to schools, parks, and essential amenities. Whether you're starting a family or just looking to upgrade your space, this home delivers the comfort, function, and style you've been searching for. Secure your spot in this premier new vacant land development featuring just 25 exclusive single-family homes. Schedule your private tour today! Some lot premiums may apply. (id:60626)
Sutton Group - Select Realty
Exp Realty
12 Wamphray Crescent
Dartmouth, Nova Scotia
Welcome to 12 Wamphray Crescent in Woodlawn, Dartmouth. This property features a traditional split entry home with a separate and legal 1 bedroom / 1 bathroom backyard suite. This is an opportunity for investors looking for a rental property, homeowners that would like extra income per month or a large family that needs space for multigenerational living. The main floor features two spacious bedrooms, an updated full bathroom, a renovated kitchen, a dining room and a living room. On the lower level you will find a rec room with a walkout, a full bathroom, a third bedroom, an office/den and a utility room with laundry. The backyard suite has an open concept layout with five skylights adding lots of natural light. It also has its own in-unit laundry, open kitchen, dining area, living room and bedroom - all permitted and legal. This area has many amenities like shopping, gyms, schools and parks. It is also a short distance to transportation and highways. Upgrades include new windows and siding (2017 - main house), new roof shingles (2022) and the backyard suite portion being built in 2022. Note: TLA for the main home is 1616 square feet while TLA for the backyard suite is 664 square feet. (id:60626)
RE/MAX Nova
101 610 Brantford Street
New Westminster, British Columbia
Feels like a townhouse, priced like a condo! With private patio entry, only one shared wall, this ground-floor corner home at Amira is a rare find. Inside, nearly 10´ ceilings and oversized windows (with privacy film that doesn´t block the light!) flood the space with natural glow. Two bedrooms are thoughtfully separated for privacy, with two full baths and a versatile layout. The sleek kitchen features quartz counters, stainless appliances, and modern cabinetry. Enjoy seamless indoor-outdoor living with your own charming patio. Stay cool with A/C via your own heat pump (already a blessing this hot June!). The 2nd bedroom with Murphy bed easily transforms from home office to guest room. In-suite laundry room (a true condo rarity!), generous storage, rooftop deck, 2-5-10 warranty, 1 parking, visitor spots, EV charging options, and pet-friendly (2 cats or 2 dogs). Check out our video! (id:60626)
Oakwyn Realty Northwest
284 Jensen Lakes Bv
St. Albert, Alberta
Welcome to 284 Jensen Lakes Boulevard in beautiful Jensen Lakes! This elegant 2-storey home offers 2,036 sqft of thoughtfully designed living space, just steps from year-round activities at Jubilation Beach. The main floor boasts an open-concept layout ft. a stylish gas fireplace, bright den/office, & stunning galley kitchen c/w premium SS appliances—incl. gas range—sleek cabinetry, & high-end finishes. A convenient 2-pc bathroom completes the level. Upstairs, the primary suite is a private retreat w/a 4-pc ensuite ft. dual sinks & modern fixtures. This level also incl. 2 additional spacious bedrooms, a 4-pc main bath, & a cozy family room—perfect for relaxing or movie nights. Enjoy outdoor living w/a deck just off the kitchen, ideal for summer BBQs, leading to a double detached garage. Located in the highly sought-after Jensen Lakes community, you’ll love being minutes from the beach, schools, shopping, & recreation. This home combines comfort, style, & location—don’t miss your chance to make it yours! (id:60626)
Sarasota Realty
938 Lower Patricia Boulevard
Prince George, British Columbia
This 1800 SF double bay freestanding Warehouse has a fully fenced & paved compound. M1 zoning allows for a variety of light industrial uses including contractor services, equipment sales, fleet service, recycling center, trucking and warehousing. Property is on 2 city lots between two empty parking lots across from the BC Access center - government building giving it excellent long term land assembly/redevelopment potential. Warehouse is currently on a 2-year net lease at $4200/month. Adjacent Quonset on separate lot can be sold together and is listed as MLS# C8068791. (id:60626)
Maxsave Real Estate Services
109 10308 155a Street
Surrey, British Columbia
Great location! 2 large bdrm 2 full bthrm 1354sf ground floor home - NO STAIRS! Walk into your large living room w/gas fp, dining room. Leads to your spacious well laid out kitchen w/eating area and access to 1 of your private fenced patios w/natural gas hook up. Your primary is massive and has access to another private fenced patio, plus a big wi closet and 3 piece ensuite w/shower. There's another bedroom and 4 piece bthrm. Laundry area w/full sized side by side washer/dryer. Radiant in-floor heating. Single garage and a designated apron spot. Close to so many shopping areas, restaurants, transit, highway 1, nature trails, schools. OPEN HOUSE Sunday Aug 3 11-1pm (id:60626)
One Percent Realty Ltd.
4476 Margueritte Avenue
Lincoln, Ontario
Fully renovated top to bottom and custom designed finishes, 180k spends on renovation, new kitchens with quartz Counter tops and back splash, center island, brand new SS appliances, all new floors, new lighting, New baseboards and Trims. new bathrooms, newly built basement, new large Driveway, new lighting includes pot lights, all new windows and doors, New Furnace, new large Driveway, new fence, pie shaped lot, new prefinished aluminum soffits, fascia, eaves trough and downspouts. large pie shaped backyard. Must see, Don't miss. (id:60626)
Homelife/miracle Realty Ltd
427 1477 Lower Water Street
Halifax, Nova Scotia
Welcome to Bishops Landing, an impressive and luxurious condo set alongside the Halifax Harbour! This impressive air conditioned suite consists of 2 bedrooms, 2 baths, underground parking, and a balcony overlooking Lower Water St. Beautiful hardwood & ceramic flooring throughout, granite countertops, breakfast bar, in unit stacking washer and dryer, and around 1000 square feet of elegant living space. The building amenities include 24 hour concierge service, in ground pool, hot tub, fitness room, and social room. The location can't be beat with everything located at your doorstep including fine dining, entertainment venues, transit services and of course the boardwalk along the waterfront. Nothing to do except move in! Be sure to view the virtual tour befiore coming to see this incredible property! (id:60626)
Royal LePage Atlantic
4000 42 Street
Rocky Mountain House, Alberta
Zoned Highway Commercial in an ideal location with prime visibility. Nicely landscaped, with great potential. Huge bungalow is located on east side of property. (id:60626)
RE/MAX Real Estate Central Alberta
9615 101 St Nw Nw
Edmonton, Alberta
Live in Edmonton's stunning River Valley!Situated in fabulous Rossdale this custom built 2.5 story home has over 2600 sq. ft of amazing living space & boasts a superb view of the Legislative Building & DT skyline. Step into the elegant foyer w/ a view through to the 3rd floor.The large welcoming living/dining area is flooded with natural light & flows into a bright sunny kitchen w/ breakfast nook and a second family room.Upstairs you'll find a huge primary bedroom +a 5 pc en suite & huge walk in closet & 2 more bedrooms. A stunning top floor offers a unique living space w/ third living room, 4 pc bath & 4th bedroom. The basement is unfinished w/ opportunity for your dream space. You'll love the inviting front porch & low maintenance landscaping with views of park & the downtown skyline which provides a quick walk to work or a lovely stroll nearby along the river! A double car detached garage completes this perfect home & note! It is not in the flood plain. Access to golf & other amenities is superb! (id:60626)
Century 21 All Stars Realty Ltd
57 Townline Road W
Thorold, Ontario
Welcome home! This stunning 4-level backsplit is perfectly situated on a massive lot, offering a lifestyle of luxury and comfort. Nestled in a desirable area on the convenient border of St. Catharines and Thorold, this property is ideal for families seeking a private mini retreat. This 3+1 bedrooms and 2 bathroom family-sized home provides plenty of space for everyone. Dive into relaxation with your very own large kidney-shaped heated pool. The pool area is a private oasis, surrounded by gardens, perfect for gatherings or serene afternoons. Enjoy the lower-level walkout to a private rear patio, complete with a gazebo. It's the perfect spot for hosting barbecues or simply enjoying the peaceful surroundings. The property includes a stylish hair salon area, perfect for barbers and stylists looking to work from home or indulge in personal grooming! The driveway offers plenty of parking space, accommodating the entire family and guests with ease. Situated on a quiet dead-end street, this home provides a peaceful atmosphere, away from the hustle and bustle. With an updated electrical panel featuring 200 AMP service, and a new furnace and central air system installed in 2023, this home is equipped with the latest in comfort and efficiency. This property offers the rare combination of luxury, privacy, and convenience. (id:60626)
RE/MAX Niagara Realty Ltd
7 Charlton Rd
Sherwood Park, Alberta
Welcome to this stunning, extensively renovated home in sought-after Charlton Heights, showcasing a timeless Modern Farmhouse style! Step inside to soaring vaulted ceilings and a show-stopping 17-ft tall fireplace that anchors the bright, open-concept living space. With 5 spacious bedrooms and 3 beautifully updated bathrooms, this home is perfect for families of all sizes. The oversized double attached heated garage and extra-long driveway provide ample parking and convenience. Situated on a generous pie-shaped lot, the home also features NEW black-framed windows, NEW shingles, custom blinds, and Gemstone exterior lighting for year-round ambiance and curb appeal. Thoughtful finishes throughout elevate every corner. Escape the summer heat with a dual A/C system designed for your comfort. This turn-key home blends classic charm with modern upgrades, offering both comfort and style in one of the area’s most desirable neighbourhoods. Don’t miss this rare opportunity—your dream home awaits in Charlton Heights! (id:60626)
Royal LePage Prestige Realty
728 Mayfly Crescent
Ottawa, Ontario
Welcome to this exceptional end-unit townhome located in the heart of Half Moon Bay, one of Barrhaven's most desirable neighbourhoods. Set on a premium pie-shaped lot at the end of a quiet crescent, this home stands out with its oversized backyard, lush greenspace backdrop, and incredible outdoor living. Enjoy summer days by the above-ground pool, relax on the two-tier deck, or let the kids and pets roam freely in the expansive, fully fenced yard this is the kind of outdoor space rarely found in a townhome. Inside, you'll find nearly 1900 sqft of thoughtfully designed living space. The main floor is warm and welcoming with an open-concept layout that includes a spacious living room, a formal dining area, and a beautiful kitchen. Featuring rich cabinetry, stainless steel appliances, and a center island with breakfast seating, the kitchen is perfect for both casual meals and entertaining. The space is accented by elegant ceiling detailing, modern light fixtures, and wide luxury vinyl plank flooring that flows seamlessly throughout. Upstairs, the home offers three well-proportioned bedrooms, including a generous primary suite with a walk-in closet and private ensuite. A convenient home office, two additional full bathrooms, and a laundry room complete the upper level, providing all the functionality a growing family needs. The lower level adds even more value with a sprawling recreation room and ample storage perfect for a home gym, playroom, or movie nights. Located close to parks, top-rated schools, walking trails, and everyday amenities, this home checks all the boxes for comfort, space, and location. (id:60626)
Exp Realty
154 Colonial Crescent
Halifax, Nova Scotia
Welcome to your brand-new home in the thriving Macintosh Run subdivision! This beautifully crafted semi-detached home offers a perfect blend of style, functionality, and financial opportunity. Enjoy the affordability of homeownership with the added benefit of a fully legal 2-bedroom basement apartment. Whether you're looking to offset your mortgage payments with rental income or invest in a property with dual-income potential, this home is an exceptional choice. Each unit is equipped with its own power meter, ensuring convenience and independence for both owner and tenant. The rest of the home is thoughtfully designed, featuring an open-concept main floor with modern touches. The stunning kitchen, complete with quartz countertops, flows seamlessly into the bright living room and spacious dining area, making it perfect for entertaining or everyday living. Upstairs, you'll find three generously sized bedrooms, two full bathrooms, and a convenient laundry roomideal for a growing family. Built by Mayabella Homes, this property is designed with high-quality craftsmanship and includes many upgrades and modern finishes. Nestled in the vibrant Macintosh Run subdivision, youll love the convenience of nearby amenities, including grocery stores, restaurants, coffee shops, and easy access to public transit for quick trips downtown. This area is rapidly growing, making it a sought-after location for homeowners and investors alike. This home provides the perfect balance of modern living with the added benefit of rental income. Whether youre a first-time buyer or an investor, this property offers an excellent opportunity to meet your goals. Contact your local Realtor® for more information. **Homes are under construction and will be completed in 6 months.** (id:60626)
Parachute Realty
7 Senate Drive
Moncton, New Brunswick
*Click on link for 3D virtual tour of this property* Are you looking for a personal oasis in your backyard with affordable property taxes? If so, you need to consider 7 Senate! Set on a beautifully landscaped 1.5 acre lot just outside city limits,its the perfect balance of rural privacy & urban proximity. As you enter the foyer,you'll appreciate the updates & the amount of natural light flowing in. The main level has been extensively renovated with hickory engineered hardwood, modern fixtures, crisp new baseboards & a stunning kitchen redesign that seamlessly connects to the breakfast nook & family room.A separate dining area adds versatility, while the newly configured laundry room & refreshed 2pc bath enhance everyday convenience.Upstairs,the primary suite features a walk-through closet & fully renovated 3pc ensuite.2 additional bedrooms share a beautifully updated 4pc family bath.The finished lower level extends the living space with a large family room, two additional rooms ideal for a home office,gym or non-conforming guest suite & a storage area.Out back, your private retreat awaits featuring a fully fenced backyard with heated inground salt water pool,liner (2025) heat pump (2025) Pool pump (2023) Salt water chlorinator (2022),stamped concrete patio & lush green surroundings for quiet summers at home. With 4 mini splits (2 new - 2023) air exchanger (2022) & a 2014 roof, this move-in ready home blends style, comfort & value. LOT SIZE:223X294 (id:60626)
RE/MAX Avante



