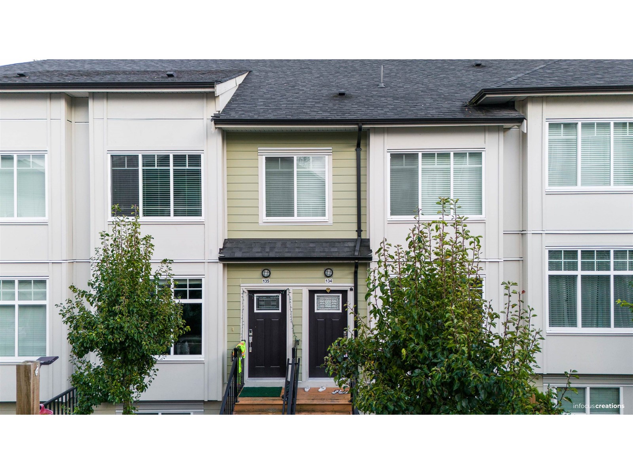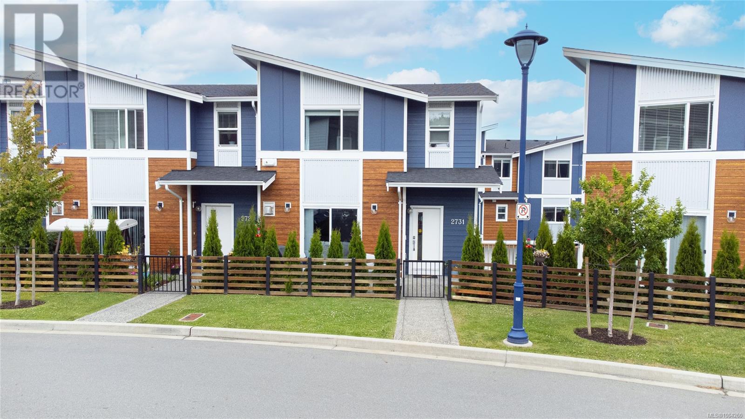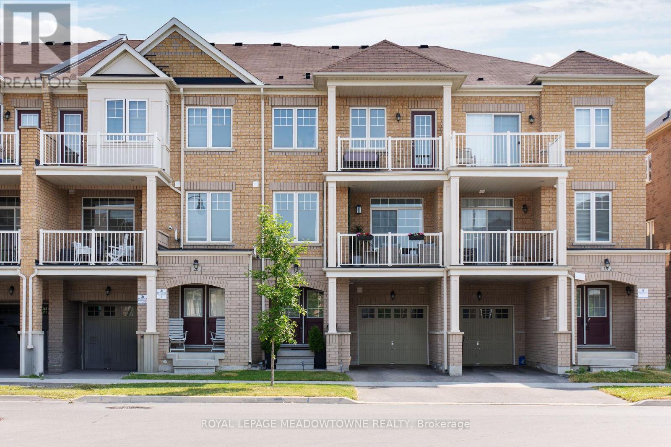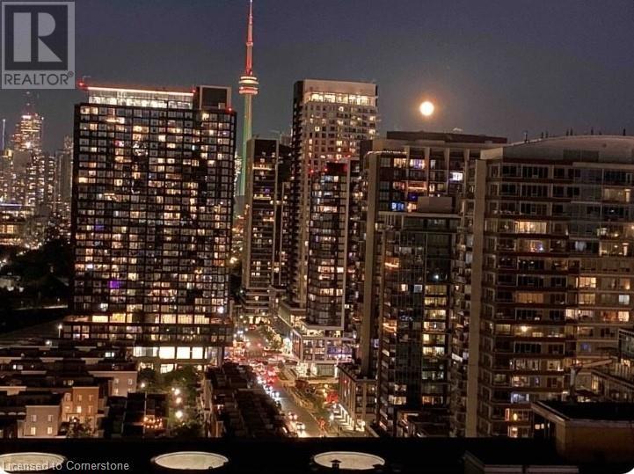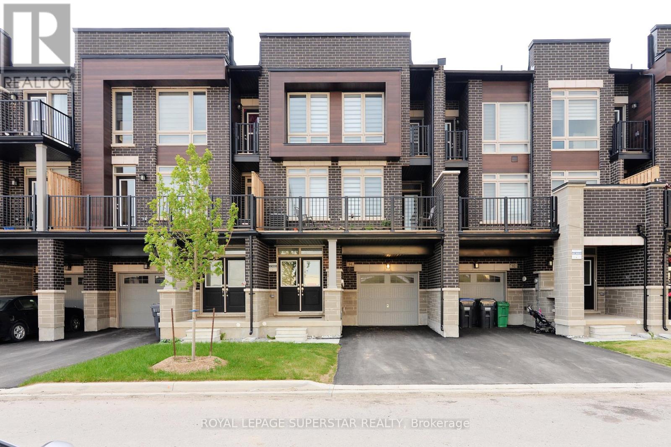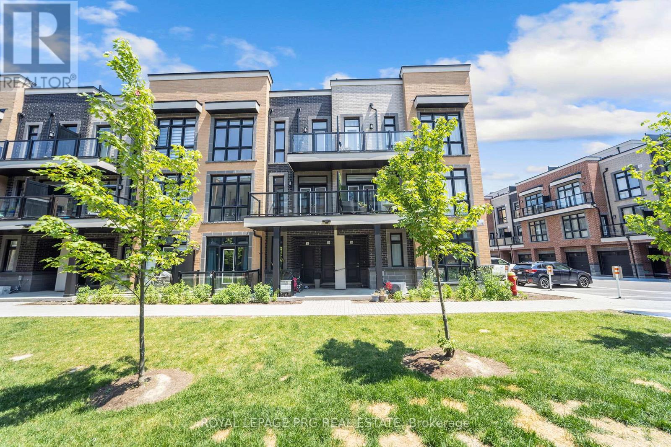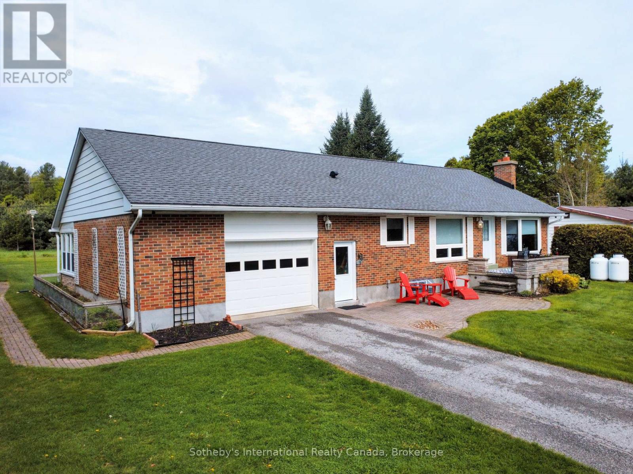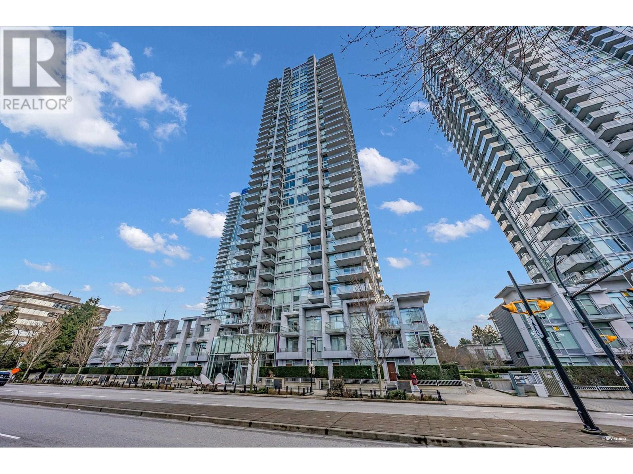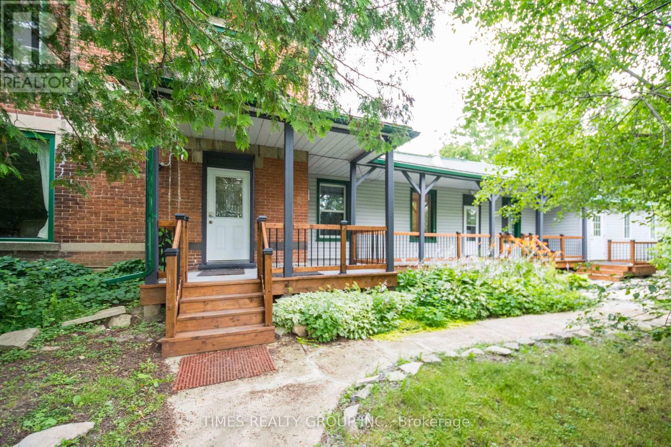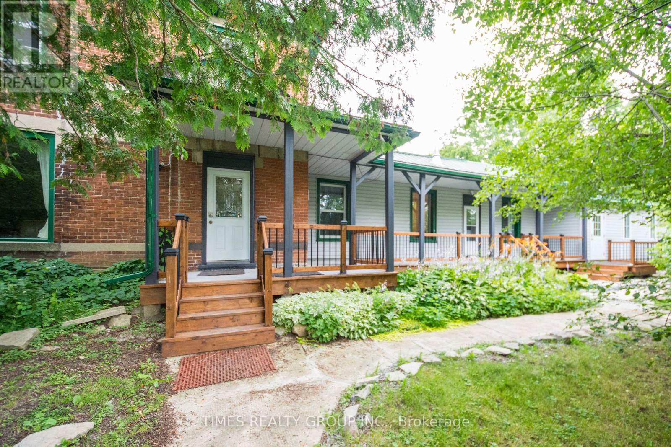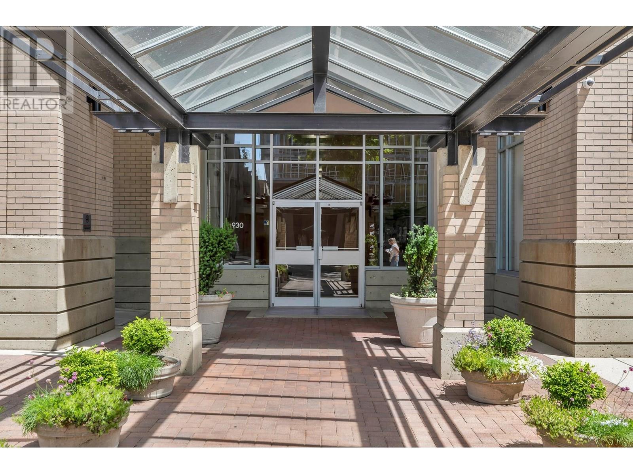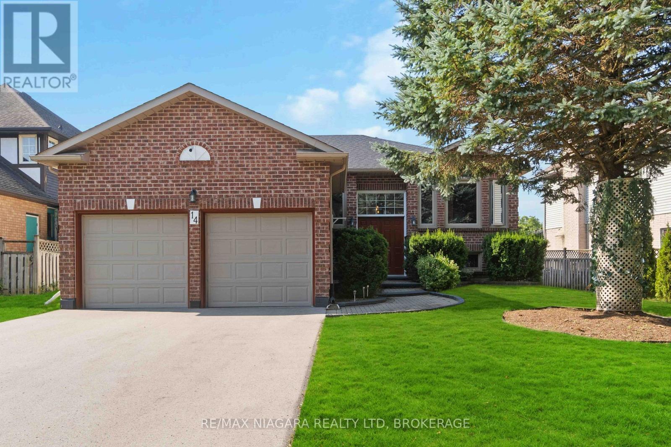135 13670 62 Avenue
Surrey, British Columbia
Welcome to your perfect new home! This stunning townhouse blends modern design with comfort. The living room features large windows and a cozy electric fireplace. The open-concept layout connects the dining area to a stunning kitchen equipped with stainless steel appliances, granite countertops, and a wine cooler. Enjoy outdoor living on the charming balcony, along with a convenient main floor powder room. Upstairs, the spacious master bedroom includes extensive his and her closets and an ensuite bathroom, alongside two additional bedrooms and a full bathroom. The lower level offers a garage and carport for your vehicles and storage, plus a flexible room with its own bathroom-perfect for a home office or rental. This unit truly has it all! (id:60626)
Exp Realty
2731 Celestial Crt
Langford, British Columbia
Welcome to 2731 Celestial Court – a bright and modern end unit townhome perfectly situated on a quiet, family-friendly street in the desirable Westhills community. Just steps from Pexsisen Elementary and Centre Mountain Middle School, this home offers the ideal location for growing families. If you are outdoors enthusiast, this is the place. Mountain biking/hiking at the Jordie Lunn bike park, swimming at Langford Lake or glen lake, and hiking trails all just around the corner. Inside, you'll find a spacious, open-concept layout with contemporary finishes, a well-appointed kitchen with stainless steel appliances, quartz countertops, and generous living and dining areas—perfect for entertaining or relaxing at home. Upstairs features comfortable bedrooms, including a spacious primary suite with ensuite bath and ample closet space. Enjoy the convenience of a private garage, energy-efficient construction, easy access to the YMCA, and Westhills Stadium. A perfect blend of comfort, style, and walkable amenities—don’t miss this opportunity to live in one of Langford’s most vibrant neighbourhoods! OH - Sat 28th 2-4pm (id:60626)
Exp Realty
21 Labrish Road
Brampton, Ontario
Welcome to this stunning and stylish freehold townhouse, offering over 1,500 sq ft of beautifully upgraded living space above grade, plus a finished basement, perfect for todays lifestyle. With 9-foot ceilings on the 2nd and 3rd floors, 3 bedrooms, and 3 bathrooms, this elegant three-storey home combines comfort, space, and functionality in one perfect package. Step into a bright, welcoming foyer with direct garage access and a smart garage door opener, designed for everyday ease. Easily accessible laundry room with tub, for added convenience. The heart of the home is the open-concept second floor, where a contemporary kitchen with stainless steel appliances, and additional storage in the pantry. There is generous counter space as the kitchen flows into the sunlit living and dining areas. From here, walk out to one of two private balconies, ideal for entertaining or unwinding. The spacious primary suite is a true retreat, featuring his and her closets, a sleek 3-piece ensuite, and a private balcony to enjoy your morning coffee. Upgraded finishes include iron picket railings, hardwood flooring, smart features, and upgraded lighting. The finished basement provides extra space for a rec room, office-flexibility to fit your needs. Located in a highly desirable neighbourhood near parks, top-rated schools, Mount Pleasant GO, shopping, and all essential amenities, this home checks every box. Stylish, spacious, and move-in ready, your next chapter starts here. (id:60626)
Royal LePage Meadowtowne Realty
1802 1212 Howe Street
Vancouver, British Columbia
Beautifully renovated 2 bed, 2 bath unit with 805 sq.ft. of open living space and stunning city views! Features a fully updated kitchen with new appliances, new laminate flooring, updated washer, and modernized bathrooms. Steps to the Seawall, Yaletown, shops, restaurants, and Sunset Beach. Move-in ready and perfect for living or investing - you won´t find a better deal in downtown! (id:60626)
Royal Pacific Realty Corp.
150 East Liberty Street Unit# 2105
Toronto, Ontario
Whether you're looking for a place to call home or a solid investment opportunity, this condo delivers. Owner-Occupied Southeast Corner Unit with Stunning Panoramic Views! Experience elevated living in this meticulously maintained corner suite, bathed in natural light and offering panoramic views of the Toronto skyline, the iconic CN Tower, and the serene waters of Lake Ontario. This southeast-facing unit is bathed in natural light through floor-to-ceiling windows and features high ceilings, smooth finishes, and upgraded flooring throughout.The open-concept kitchen, dining, and living area offers seamless flow and unobstructed views, with a walk-out to a spacious 112 sq. ft. balcony perfect for enjoying sunrises. Floor-to-ceiling windows and high ceilings for an airy space. Open-concept living with walk-out to balcony featuring south and east exposures. Functional layout with a dedicated den with a sliding door closet and in-suite laundry. Primary bedroom with spectacular lake and BMO Field views, walk-in closet, and ensuite bathroom. Second bedroom with striking CN Tower views & sliding door closet. Each bedroom fits a queen-sized bed comfortably. One additional 4-piece bathroom. Natural stone accent wall in the living area. Includes a large locker, 1 parking spot, and 1 bike storageUnbeatable location just steps from all essentials Metro and No Frills. Surrounded by trendy restaurants, bars & banks. Minutes to waterfront trails, TTC & Exhibition GO Station. *For Additional Property Details Click The Brochure Icon Below* (id:60626)
Ici Source Real Asset Services Inc
2105 - 150 East Liberty Street
Toronto, Ontario
Whether you're looking for a place to call home or a solid investment opportunity, this condo delivers. Owner-Occupied Southeast Corner Unit with Stunning Panoramic Views! Experience elevated living in this meticulously maintained corner suite, bathed in natural light and offering panoramic views of the Toronto skyline, the iconic CN Tower, and the serene waters of Lake Ontario. This southeast-facing unit is bathed in natural light through floor-to-ceiling windows and features high ceilings, smooth finishes, and upgraded flooring throughout.The open-concept kitchen, dining, and living area offers seamless flow and unobstructed views, with a walk-out to a spacious 112 sq. ft. balcony perfect for enjoying sunrises. Floor-to-ceiling windows and high ceilings for an airy space. Open-concept living with walk-out to balcony featuring south and east exposures. Functional layout with a dedicated den with a sliding door closet and in-suite laundry. Primary bedroom with spectacular lake and BMO Field views, walk-in closet, and ensuite bathroom. Second bedroom with striking CN Tower views & sliding door closet. Each bedroom fits a queen-sized bed comfortably. One additional 4-piece bathroom. Natural stone accent wall in the living area. Includes a large locker, 1 parking spot, and 1 bike storageUnbeatable location just steps from all essentials Metro and No Frills. Surrounded by trendy restaurants, bars & banks. Minutes to waterfront trails, TTC & Exhibition GO Station. *For Additional Property Details Click The Brochure Icon Below* (id:60626)
Ici Source Real Asset Services Inc.
94 Donald Ficht Crescent
Brampton, Ontario
This Is a Must-See Showstopper in Northwest!Prepare to be captivated by this stunning brand-new 3-bedroom assignment home a true masterpiece in the heart of Northwest. With beautifully designed living space, this home is perfect for families seeking comfort, style, and functionality.From the moment you enter, you'll be impressed by the soaring 9-foot ceilings on both the main and second floors, creating an open and luxurious feel throughout. The executive kitchen is a chefs dream, featuring quartz countertops and premium stainless steel appliances ideal for cooking and entertaining in style.The spacious primary bedroom offers a peaceful escape with dual closets and a luxurious 4-piece ensuite. Step out onto the private covered balcony and enjoy your own serene outdoor retreat.This home has it all and so much more! (id:60626)
Royal LePage Superstar Realty
17 - 8 Sayers Lane
Richmond Hill, Ontario
Discover refined elegance in this 3-bedroom, 3-bathroom luxury condo townhome in the prestigious Oak Ridges community. Just 18 months old, this stunning residence boasts over $13,000 in premium upgrades, including a chef-inspired kitchen with quartz countertops, top-tier stainless steel appliances, upgraded cabinetry, and a stylish backsplash. Enjoy 9-ft smooth ceilings, floor-to-ceiling windows, elegant wrought iron pickets, and a rich hardwood staircase. The primary suite features a spa-like ensuite with an oversized frameless glass shower. A true highlight is the private 488 sq. ft. rooftop terrace, offering unobstructed views-ideal for entertaining or unwinding in style. Situated just steps from Yonge Street, fine dining, cafes, boutique shops, and top-tier amenities, with quick access to Lake Wilcox Park, the GO Station, and Hwy 404. (id:60626)
Royal LePage Prg Real Estate
Th10 - 2472 Eglinton Avenue E
Toronto, Ontario
Fantastic Home Located In Desirable Rainbow Village, 2 Minutes Walking To Subway. This 3-Storey Townhome Has Open Concept Liv/Din And White Kitchen With Brkfst, A Walkout To Your Patio From The Liv Rm. 3 Lrg Bdrms Upstairs, 3-Pc Bath. Home Has 2 Pkg Spots. Complex Has Gym, Indoor Pool, Hot Tub, Even A Daycare Centre, Walk To Schools, Shops. (id:60626)
RE/MAX Ace Realty Inc.
1179 St Peters Road
Algonquin Highlands, Ontario
Looking for a well-built home with low maintenance, affordable carrying costs, easy access, and the bonus of waterfront enjoyment? Welcome to this well-maintained raised bungalow on Maple Lake in Haliburton County! This charming brick home offers stunning, wide-lake eastern views from the living room, dining area, and kitchen. The shoreline, just across the road, features a private dock and a sandy, shallow entry into the clean, clear waters of Maple Lake. As part of a three-lake chain, this deep lake is perfect for swimming, boating, and fishing. Inside, the home has a practical and inviting layout. The main level includes two bedrooms, a full bathroom, and an open-concept kitchen, dining, and living area. A Napoleon fireplace insert in the living room provides extra warmth on chilly nights. Conveniently, main-floor laundry is also included. At the back of the house, a cozy three-season room offers a perfect spot to unwind while watching breathtaking sunsets. The partially finished basement adds extra living space, featuring a large family room, a spacious bedroom, and a propane fireplace for added comfort. With plenty of room for further development, there's potential to add another bedroom and/or bathroom. For storage and parking, the property features both an attached and detached garage, providing ample space for vehicles, recreational toys, or a workshop. Notable upgrades over the years include a new roof, furnace, spray foam insulation in the basement, a Generlink hookup with power cord, and a fully renovated kitchen. Ask your Realtor for a full list of improvements! (id:60626)
Sotheby's International Realty Canada
2609 6538 Nelson Avenue
Burnaby, British Columbia
MET 2 by Concord Pacific - contemporary building in the heart of Metrotown with Lobley Park & Bonsor Community Centre just steps away. This luxurious 765 SF two bed unit comes with quality finishings and European appliances. Gas cooktop, quartz countertops & marble tile backsplash along with beautifully tiled marble bathrooms. Luxury concierge service in the grand lobby & resort amenities such as a golf simulator, karaoke/media room, yoga dance studio, lounge & grand dining room w/eater kitch, 10-pin bowling alley and pool. 1 Parking, 1 Locker. (id:60626)
Yvr International Realty
501 North Bay Lake Road
Emsdale, Ontario
Welcome to your year-round escape on sought-after Bay Lake. This 4-bedroom, 2,150 sq ft of living space home offers stunning lake views, cathedral ceilings, and an open-concept eat-in kitchen that spans the full width of the house. Walk out to a spacious entertainment deck perfect for relaxing or hosting. Enjoy the benefits of 2 docks on the lake. One for entertaining and enjoying a drink while taking in the sightlines, while the other can be used for storage and launching kayaks and other small watercraft. The main floor includes a spa-inspired bathroom with therapeutic tub, stackable laundry, a bedroom, and a bright office space. Upstairs, the private primary suite features soaring ceilings, a 2-piece ensuite, and a personal balcony for morning coffee with a view. Two other well appointed bedrooms upstairs for company to stay and enjoy the lake. The lower level showcases a Muskoka room with more incredible views and a walkout to beautifully landscaped gardens with multiple water features. Enjoy 110 feet of south-west-facing shoreline, mature pines and cedars, a 10' x 14' lakeside gazebo, large sunny dock, and multiple storage outbuildings. Recent updates include a Generac generator, propane furnace & A/C (approx. 5 years), steel roof (2023), and UV water purification system (2024), new septic pump (2024.) At just 25 minutes from Huntsville, this is the ideal blend of nature, comfort, and convenience. (id:60626)
Royal LePage Burloak Real Estate Services
10 - 12 Murney Street
Belleville, Ontario
Outstanding Opportunity for Investors. This Exceptional Turnkey Property is a Rare Find. This meticulously maintained property offers 5Residential Units, including a 1-5 bedroom, 1-3 bedroom, and 3 Bachelor units. The property boasts a beautifully landscaped secluded yard,private parking for 6 cars, and is conveniently located near 3 bus routes. Additional features include keyless entries, cameras, and a fire-systemfor fire compliance. Recently Renovated in 2022-2024 with updates such as a new deck, eavestrough, roof, turbines, siding, trench rainwaterdrainage system, laminate flooring, bathrooms, kitchens, parking lot, walkway, stairs, and appliances. (id:60626)
Times Realty Group Inc.
10 - 12 Murney Street
Belleville, Ontario
Outstanding Opportunity for Investors. This Exceptional Turnkey Property is a Rare Find. This meticulously maintained property offers 5Residential Units, including a 1-5 bedroom, 1-3 bedroom, and 3 Bachelor units. The property boasts a beautifully landscaped secluded yard,private parking for 6 cars, and is conveniently located near 3 bus routes. Additional features include keyless entries, cameras, and a fire-systemfor fire compliance. Recently Renovated in 2022-2024 with updates such as a new deck, eavestrough, roof, turbines, siding, trench rainwaterdrainage system, laminate flooring, bathrooms, kitchens, parking lot, walkway, stairs, and appliances. (id:60626)
Times Realty Group Inc.
283 (North Lot) Marble Point Road
Marmora And Lake, Ontario
An exceptional opportunity awaits on the tranquil shores of Crowe Lake with this expansive 6.925-acre waterfront lot. With 175 feet of crystal-clear shoreline, the property stands out for its natural beauty and versatility. The hard, gradual water entry and west-facing orientation make it ideal for swimming, boating, or enjoying breathtaking sunsets from your private lakeside retreat. This beautifully treed lot offers space and seclusion, with zoning for residential use that opens the door to endless possibilities. Whether you envision a cozy year-round home, a four-season family cottage, or a peaceful weekend escape, this property is the perfect setting to bring your dream to life. Looking for more space to expand your vision? The lot next door is also available an ideal chance to create an even larger retreat or investment. An existing garage adds value and practicality perfect for storage, a workshop, or future development plans. The property is easily accessible year-round while maintaining a private, tucked-away feel. Crowe Lake is known for fantastic fishing, with pike, muskie, pickerel, bass, and panfish found in its waters. The lake hosts fishing tournaments throughout the year, and in winter, it becomes a popular ice fishing spot. On sunny days, the east-end sandbar draws a lively crowd often 20+ boats relaxing and enjoying the lake. One of the most anticipated events each year is the holiday weekend fireworks display, launched from a barge in the middle of the lake best viewed from shore. With three public boat launches nearby and a welcoming community vibe, this property offers more than just space and scenery. Its a chance to enjoy lake life at its best. Whether you're ready to build now or planning for the future, this is your opportunity to own a truly special piece of Crowe Lake. (id:60626)
RE/MAX Rouge River Realty Ltd.
122 Rutherford Road N
Brampton, Ontario
Welcome to this investors dream and first time home buyers , 122 Rutherford Rd. N a raised bungalow full of opportunities sitting on a 57.91 ' x 113 premium pie shaped(72' wide from back) beautiful corner lot. Two legal units almost 1800 sq ft, which can be totally separate or used for a multi generational family. The upper unit includes 3 bedrooms, 1 bathroom, washer/dryer and a full Kitchen with a dishwasher. The lower suite includes 2 bedrooms and 1 bathroom, Kitchen & washer/dryer. The lower unit has large basement windows. From the main level, exit out to your deck and your spacious fenced private backyard. . The building at the back (almost 500 sq ft) is used as potential garden suite or a garage- as both were done with previous owners. a garden suite would add another income opportunity with rough in plumbing and electrical panel is available there from previous owners. House is a legal two unit dwelling. Freshly painted & new installed smoke/carbon monoxide detectors. Parking available for up to 6 cars. Steps away from transit, plazas, restaurants and minutes away from Hwy 410, Bramalea mall , hospital and much more.Whether youre looking for a move-in ready home with income potential, or a savvy investment in a desirable Brampton location, 122 Rutherford Rd. N is a must-see. (id:60626)
Intercity Realty Inc.
3971 Guest Road
Innisfil, Ontario
Top 5 Reasons You Will Love This Home: 1) Vast and fully fenced lot offering an abundance of outdoor space, perfect for entertaining or gardening, complete with a multi-purpose storage shed, ready to accommodate all your needs and ideas 2) Step inside to a spacious main level featuring a spacious dining and living area, bathed in natural light and complete with a glass sliding door walkout into the backyard deck, perfect for soaking up the sun 3) Charming five bedroom, ranch bungalow beautifully situated in the highly sought-after Guest Road of Innisfil, offering both comfort and convenience in a serene setting 4) Incredible opportunity for multi-generational living or potential income with a fully finished in-law suite in the basement with a private entrance, offering the ultimate privacy 5) Enjoy the prime location with proximity to essential amenities, including a variety of restaurants, Friday Harbour, shopping centres, vibrant entertainment options, with easy access to Highway 400, you'll find commuting a breeze 1,910 fin.sq.ft. Age 52. Visit our website for more detailed information. (id:60626)
Faris Team Real Estate Brokerage
20786 Sakwi Creek Road
Mission, British Columbia
Start making lifelong memories with family & friends in this charmingly rustic modern cabin. Huddle around the fireplace while enjoying everything Sasquatch Mountain Resort in Hemlock Valley has to offer. With STRONG AirBnB REVENUES and currently room to sleep 10 guests, this 3 bedroom Cabin has vaulted ceilings with a loft space, 3 bathrooms, a heated garage and storage rooms for your gear, full kitchen allowing for home cooked meals and sit down dinners with the kids or family and peaceful views from inside and on the large patio. Just a short walk to the ski hill, this log home offers year-round recreation, from skiing, snowshoeing, and hiking or ATV and dirt bike trails in summer. With plenty of driveway parking for friends and guests, this is a rare turn-key investment opportunity. (id:60626)
Century 21 Creekside Realty
55 Jack Street
Huntsville, Ontario
Welcome to 55 Jack Street, situated in the newly built Highcrest Homes community. This beautifully designed bungalow is located on a large lot at the back of the community offering more privacy. With guest parking at the front and a driveway that fits two cars this home is both convenient and inviting. The open concept layout features everything on the main floor, including 2 bedrooms and 2 modern bathrooms. The home showcases feature walls - one in the front hallway and another in the guest bedroom adding a touch of style and character. Enjoy your main living space with a cozy fireplace for added warmth. Step outside to your cover patio perfect for relaxing or entertaining. This home features several upgrades including luxury vinyl plank flooring throughout, even on the stairs to the basement, a quartz kitchen island and bathroom countertops, light fixtures throughout, glass showers with both rain shower heads and handheld shower attachments. The basement is a walkout and comes with a rough-in for an additional bathroom offering great potential for future development. The Highcrest Homes community will soon offer fantastic amenities, including a fitness center, indoor and outdoor kitchen, and dining areas, an, outdoor terrace, and a relaxing lounge area, enhancing the vibrant lifestyle this neighborhood offers. This condo is also for Lease MLS#: X12291419 (id:60626)
Chestnut Park Real Estate
1741 Copeland Circle
Milton, Ontario
Welcome to this stunning open-concept 3-storey townhouse located in the highly sought-after Clarke neighborhood of Milton. This beautifully designed home features 3 spacious bedrooms, 3 modern bathrooms, and an inviting layout perfect for both everyday living and entertaining. The main level boasts an open and airy floor plan, allowing natural light to flow seamlessly throughout the living, dining, and kitchen areas. As well, enjoy summer BBQs on the deck while catching the sunset. Enjoy the convenience of parking 3 cars all with no sidewalk, maximizing your parking space. Situated in a quiet, family-friendly community, you're just minutes away from top-rated schools, parks, shopping, and easy access to major highways such as the 401 and 407. This home perfectly blends comfort, style, and practicality in one of Milton's most desirable locations. (id:60626)
Homelife G1 Realty Inc.
98 Merganser Crescent
Brampton, Ontario
This beautiful, maintained property,-3 bedrooms 3 washrooms, semi detached home in a highly sought after community. This property offers fantastic opportunity for homebuyers or investors, featuring a spacious and functional layout. The home includes basement, lots of natural light throughout all the home, enhancing the warm and inviting atmosphere. Great neighborhood close to schools, parks, transit and shopping (id:60626)
Exp Realty
63 Sage Berry Place Nw
Calgary, Alberta
Welcome to 63 Sage Berry Place NW, a gorgeous 5-bedroom detached family home in the heart of family-oriented Sage Hill. With over 4,000 sq. ft. of fully developed living space, this two-story beauty offers the perfect blend of comfort, functionality, and style, everything you could ask for in a forever home! Upper Level Highlights: Four spacious bedrooms, ideal for a growing family, Two full bathrooms, including a luxurious 5-piece primary ensuite featuring a stunning Double “his and hers” vanities, Corner soaker tub, Separate standing shower and toilet, and a Walk-in closet. Main Floor Features: Inviting open-concept floorplan with high ceilings, Beautiful hardwood floors throughout, Generous living room with a cozy gas fireplace, Large kitchen with: Stainless steel appliances, Expansive island, great for meal prep and casual dining, Walk-through pantry and ample storage, Spacious dining area—perfect for family meals and entertaining, Den/home office, ideal for working from home and a Convenient 2-piece powder room. Finished Basement features 5th bedroom, 4-piece bathroom, and a Versatile family/media room—great for movie nights, games, or a home gym. Outdoor Living: Enjoy summer days on the full size rear deck, Watch the kids play in the fully fenced, landscaped, pie-shaped backyard. Back alley access, ideal for RV parking. Bonus Features: Air conditioning for year-round comfort, Full Irrigation System, New Roof, newly renovated interior, Nearby shopping malls, parks, schools, and walking trails, Easy access to major routes: 144 Avenue NW, Shaganappi Trail, Stoney Trail, Sarcee Trail and Deerfoot Trail. This home truly has it all, space, style, and location. Bursting with character, all that’s missing is you! Call today to book your private viewing, homes like this don’t last long! Virtual tour available—Don’t miss this incredible opportunity! (id:60626)
Cir Realty
603 930 Cambie Street
Vancouver, British Columbia
Investor Alert! Best value per square ft for a 1085 sq ft, 2-bedroom + den (currently a bedroom), 2-bath Yaletown condo. This unit cash flows with only 20% down - rare in today´s market! Similar units rent furnished at $4500 - $5,400/month. Also features in suit storage. A blank canvas: renovate to your taste or lightly update and rent for positive cash flow. Prime location near shopping, parks, Costco, top nightlife & more. Amenities: gym, pool, hot tub. This unit will not last. Open House Sunday August 3, 2-4 (id:60626)
Coldwell Banker Executives Realty
14 Meadowbrook Lane
Pelham, Ontario
Meticulously maintained and beautifully updated 4 Bedroom 3 Bath Open Concept Raised Bungalow with finished basement in desirable Fonthill location. Spacious living room open to dining and kitchen with walkout to fully fenced yard with sprinkler system. So many updates done here over the years including a stunning new kitchen with loads of cabinets and waterfall granite countertop on extensive island with tile backsplash, updated appliances and under mount sink. Updated shingles 2018, windows 2016, central air 2019, luxury vinyl plank flooring 2019, bathrooms with new porcelain tiles and vanities including large whirlpool tub in main bath. Primary bedroom with ensuite bath, natural gas fireplace and bar in rec room, central vac, irrigation, double garage, patio off kitchen overlooking fenced rear yard, security cameras and more! (id:60626)
RE/MAX Niagara Realty Ltd

