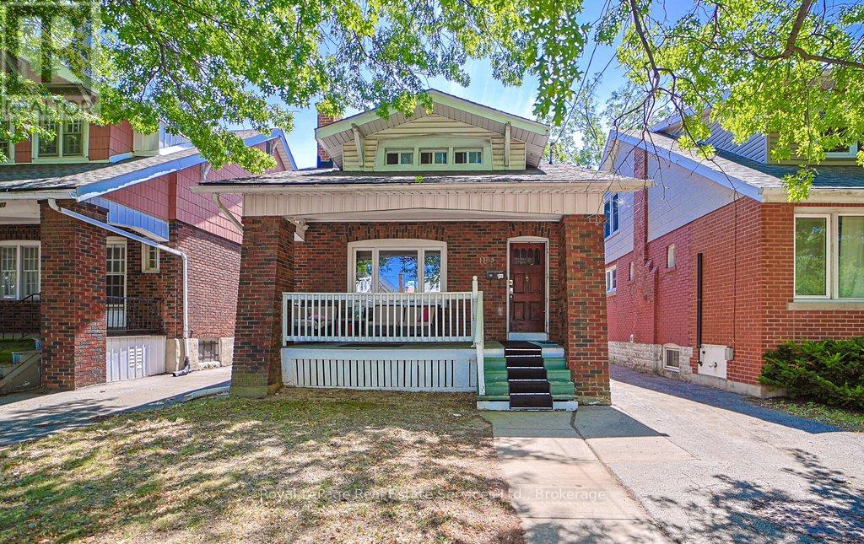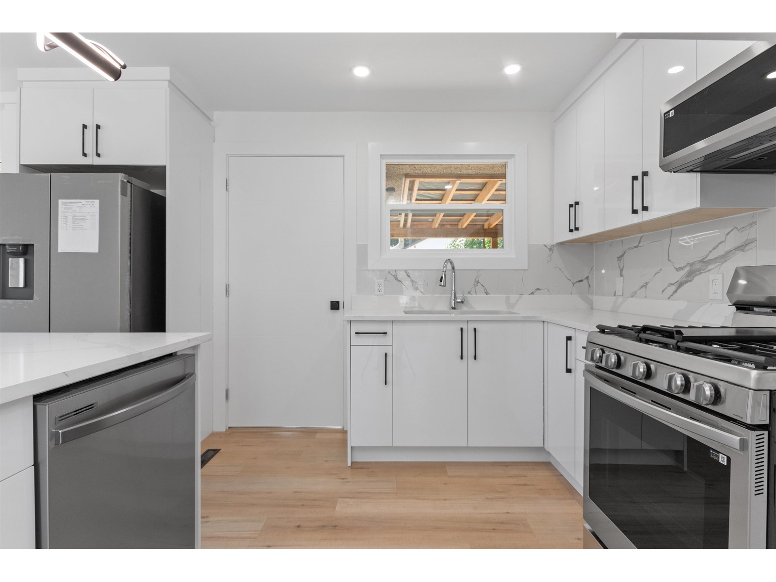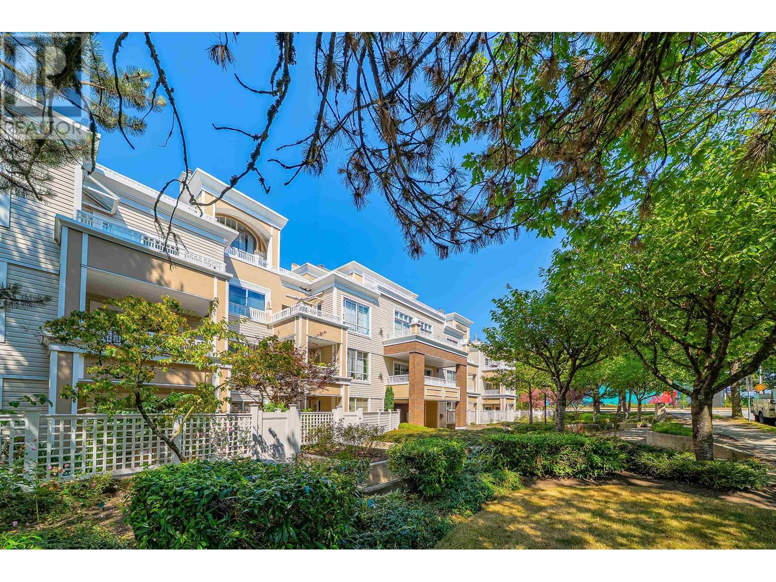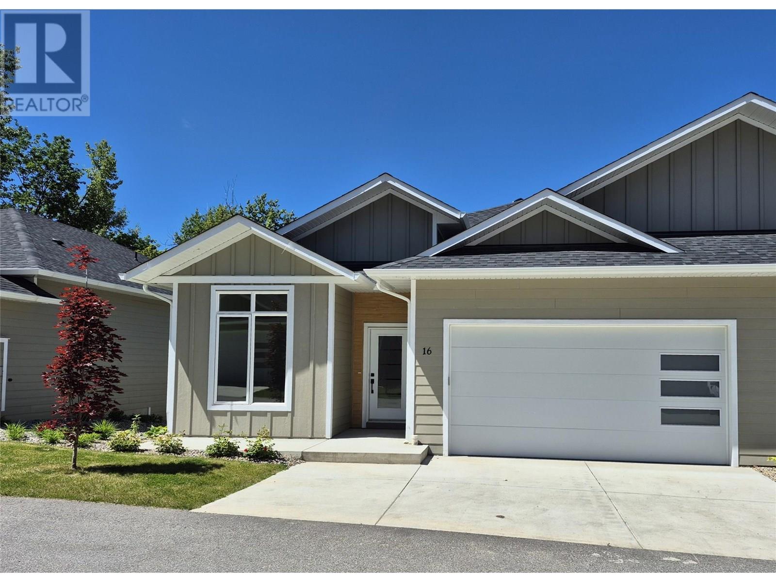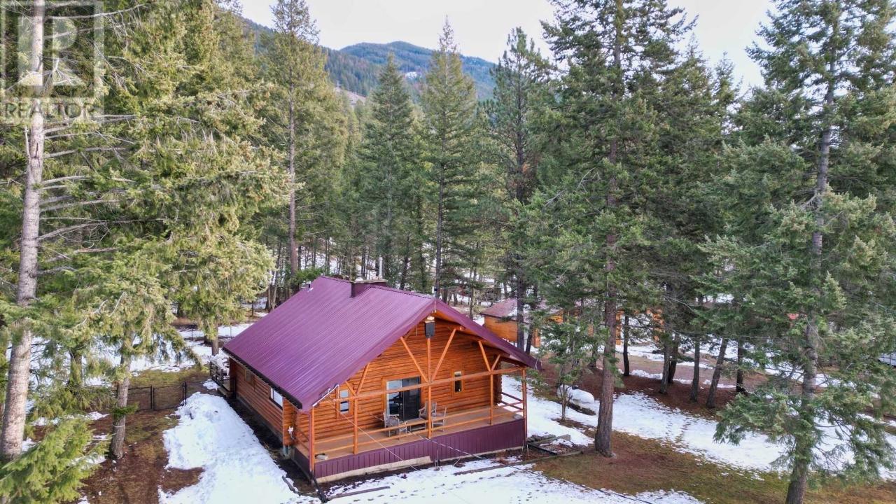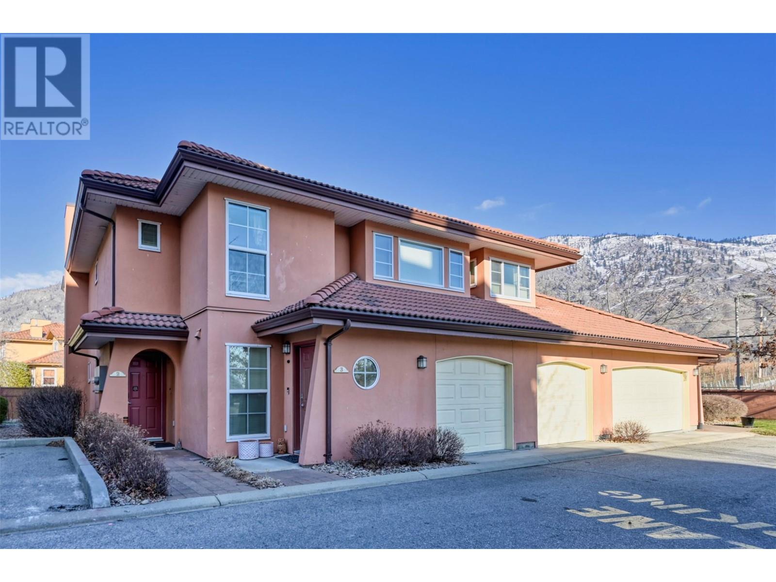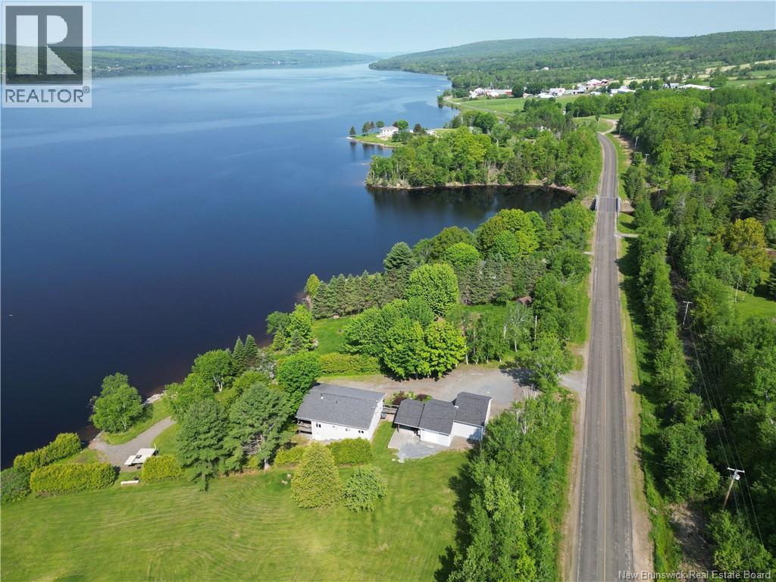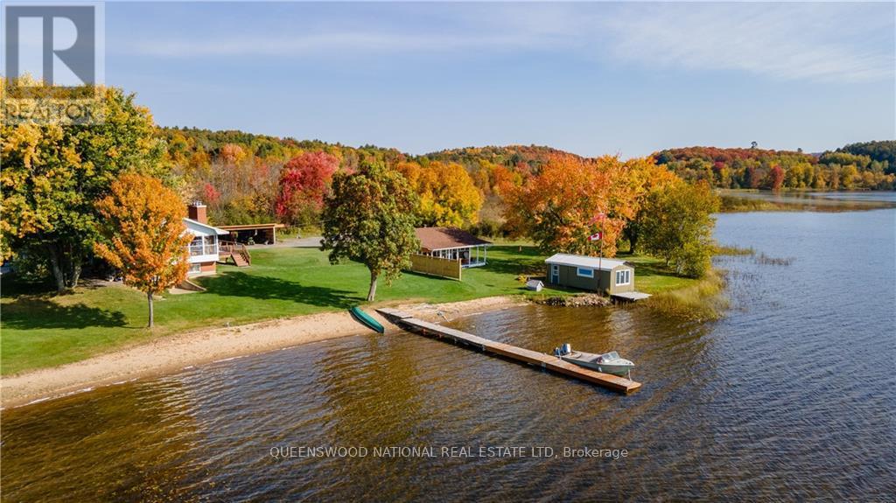1105 King Street W
Hamilton, Ontario
Highly Sought after Westdale Investment Opportunity! Eight minute walk to McMaster University. This solid, fully rented 1,300 SF bungalow features five bedrooms, two kitchens and two bathrooms with potential to add a 6th bedroom. Furnace (2023) and A/C (2021) are updated. On-demand tankless hot water added in 2021. Clay drainage tiles removed, lateral wastewater drainpipe updated in 2017. Tenants pay own utilities. All appliances included. Hardwood floors on main level, bamboo floor in loft. Fully fenced yard with laneway access. (id:60626)
Royal LePage Real Estate Services Ltd.
524 Rupert Street, Hope
Hope, British Columbia
Very modernly remodelled. New kitchen, bathroom and more! Walk right in, sit right down..... and enjoy. Open layout design . New kitchen with huge centre island. Quartz countertops, new lighting. Master bedroom is spacious and has 4 piece ensuite. This home is very bright and inviting. Huge front sundeck, large covered patio. The backyard is private and fully fenced. Lane accessed garage and carport. Nice corner lane property. Half block to elementary school, one block to high school and a short walk to downtown core. Quick possession possible. Call for your private tour. * PREC - Personal Real Estate Corporation (id:60626)
RE/MAX Nyda Realty (Hope)
211 7117 Antrim Avenue
Burnaby, British Columbia
Welcome to this large and bright home close to Royal Oak Sky train station. Fully renovated using high quality materials. Spacious layout you never seen. Next to Burnaby south secondary. Minutes to metro-town. Pro-active strata with low cost and minimum budget. All major expenditures have been done. Corner unit. Vacant. Comes with two parkings one locker. Dine-in kitchen and storage laundry room. Open house Aug 2/3, 2-5PM. (id:60626)
Royal Pacific Realty (Kingsway) Ltd.
2824 Barts Lane
Ottawa, Ontario
2824 Barts Lane RIDEAU RIVER WATER FRONT RETREAT! Welcome to 2824 Barts Lane, your perfect home away from home whether you're dreaming of a peaceful waterfront getaway, a four-season cottage, or a retirement home immersed in nature and recreation. This 3-bedroom, 4-season home or cottage is nestled on the longest stretch of the Rideau River's north shore, just 5 minutes from the renowned Equinelle Golf Course. Surrounded by scenic beauty and steps from snowmobile and ATV trails, it offers year-round adventure and a relaxed cottage lifestyle. Inside, the home is filled with natural light and boasts panoramic river views through large windows. The fully equipped kitchen and cozy living room with propane fireplace make entertaining easy and comfortable. The primary suite is a tranquil retreat, featuring patio doors leading to a private deck overlooking the water. A separate guest suite with a partial bath and kitchenette provides ideal space for visitors or potential short-term rental income. Outside, enjoy a hot tub, 46-foot dock with easy water access, and a cozy fire pit area. Additional features include a 200-amp electrical panel, RV/5th wheel hookup, metal roof, and concrete walkway, offering both comfort and low-maintenance living. Don't miss this rare opportunity to own a waterfront oasis on the Rideau River where relaxation meets recreation! (id:60626)
RE/MAX Hallmark Realty Group
6920 Hunterbow Crescent Nw
Calgary, Alberta
Welcome to this well-loved and spacious bungalow located on a quiet street in the desirable community of Huntington Hills. This beautifully maintained home offers a thoughtful layout with a bright and inviting living room, formal dining area, and a large galley kitchen with an abundance of oak cabinetry. The main floor features three generous bedrooms and a 4-pce main bathroom. The large primary bedroom comes with its own 2-pce ensuite. One of the standout features is the huge family room/atrium addition, seamlessly connecting the home to the oversized garage—an ideal space for a main floor family room, large home office space, music studio, or a serene reading retreat. Walk downstairs and you will find a fully developed basement with a large family room with a wet bar, additional bonus room which could also double as a bedroom, and a flexible living space that can easily accommodate large home gym, a dance studio, or a yoga studio! Step outside to enjoy the cozy and comfortable patio and the beautifully landscaped and fully fenced front and backyard. The OVERSIZED double detached garage is a MECHANICS DREAM, measuring in at 25’4” x 26’7”. This incredible garage is insulated, drywalled, heated and also comes with its own 2-pce bathroom within! With a south-facing front yard, you will enjoy ample natural light all day long. Located just a short walk to schools, shopping, transit, and Nose Hill Park, this property offers the perfect blend of space, character, and convenience. This wonderful family home is waiting for you! (id:60626)
RE/MAX Real Estate (Mountain View)
231 20 Street Ne Unit# 1
Salmon Arm, British Columbia
If you have been looking for that upscale strata development, look no further! This 2800 sqft rancher with walk-out basement will not disappoint! The development, Creekside Estates, will consist of 19 homes, 8 duplex style and 3 stand alone ranchers. The basement homes will be 2830 sqft with extra large double car garages and rancher without basements will be 1415 sqft. The complex is built in a beautiful quiet setting surrounded by loads of green space, a natural creek and pond. We have ranchers with 2 bedrooms, 2 bathrooms or basement homes with 4 bedrooms and 3 bathrooms. Large open concept living, huge gourmet kitchens with massive 12 foot long islands, quartz counters, 10 ft. ceilings, extra large windows, large master bedrooms with 5 piece master bathrooms and walk-in closet. A/C included and fully landscaped. The developer, Uptown Ventures is well known in Salmon Arm for high standards and quality of work! Don't miss out, call today for all the information. Pictures are from a similar home. (id:60626)
Homelife Salmon Arm Realty.com
5536 Poirier Way
Beaumont, Alberta
Stunning in Place Chaleureuse! Fully Finished 2 Storey with over 3700sqft on all 3 Levels! Triple Garage. 7 Bedrooms! Main floor showcases open concept Great Room with coffered ceiling, modern upgraded kitchen,walk thru pantry/mud room, Bedroom/Den and 3PC BATH ON MAIN. 4 bedrooms, 2 baths, laundry room with tons of storage and spacious Bonus Room with Vaulted Ceiling upstairs. Primary Suite has luxurious 5 pc en-suite with his and hers sinks, Shower with BODY JETS and Walk in Closet. Upgrades include modern kitchen with QUARTZ counters thru out the house.California Closets, Linear Fireplace, extensive wood work with built in organizers, wired for sound, Central A/C. Bright finished basement has 2 more bedrooms, separate side entry, 9 ft ceilings, originally roughed in for extra bath and kitchen for future. Beautifully designed for everyday living and entertaining! Schools and Shopping just steps away and easy access to Nisku, Leduc, the International Airport and Anthony Henday! (id:60626)
Century 21 Masters
33 - 59 Kenninghall Boulevard
Mississauga, Ontario
Nestled in a private corner surrounded by mature evergreens, this detached condo offers the perfect blend of seclusion and manicured landscaping. Enjoy lush greenery and an entertainers backyard featuring a recently installed galvanized steel sliding-roof gazebo ideal for year-round outdoor gatherings. This is the lowest-priced detached condo in the sought-after Streetsville area an unbeatable value! This rare 3-bedroom, 3-bath home includes a finished basement and 2 parking spots, and is loaded with upgrades: modern flooring, sleek bathrooms, custom closets, and a stunning staircase. The bright, open-concept layout flows seamlessly to a private backyard oasis. Prime location in the complex, surrounded by mature trees, just steps to the GO station, top-rated schools, shops, and charming Streetsville cafés. Don't miss this exceptional opportunity rarely offered and priced to sell (id:60626)
Modern Solution Realty Inc.
86 Grafton Drive
Quispamsis, New Brunswick
Welcome to 86 Grafton Drive in Quispamsis, a brand new home by BlackFox Builders. This beautifully finished residence offers 2,530 square feet of total living space, featuring modern design, quality craftsmanship, and incredible value. With 9-foot ceilings throughout, the open-concept kitchen and living area is the heart of the home, complete with striking cabinetry, a butcher block island, tile backsplash, and stainless steel appliances. A spacious butlers pantry and mudroom with custom built-ins add everyday convenience. The primary suite is a true retreat with a tray ceiling, walk-in closet, and a stylish ensuite featuring a tiled shower and custom vanity. Two additional bedrooms and a full bath complete the main level. The fully finished walkout basement includes a large rec room and two additional bedroomsperfect for guests, a home office, gym, or growing families. From upgraded lighting to feature walls and a stone-accented exterior, this home is full of thoughtful touches. Move-in ready and located in a growing, family-friendly community. (id:60626)
RE/MAX Professionals
6552-6556 Mcdonald Loop Road
Grasmere, British Columbia
Escape to your own paradise with this charming 4-bed, 3-bath log home nestled in Grasmere's serene hamlet. Recently re-chinked, this rustic retreat sits on .82 acres across two lots for ultimate privacy. Inside, a updated kitchen with island and quartz countertops awaits. Wide plank flooring and vaulted ceilings adorn the open living and dining areas, while a sauna adds relaxation. Stay cozy with propane heat and fireplace, plus a wood stove hookup. Entertain effortlessly with ample space for gatherings and rural internet access. The finished basement offers a separate entrance, rec room, bedroom, and sauna-equipped bathroom. Outside, enjoy a fenced yard with fire pit, decks for lounging, and storage in the detached garage, shed, and heated shop. Conveniently located near the US border, Fernie Alpine Resort, and Lake Koocanusa, offering access to various outdoor activities, this property offers the ultimate retreat for nature lovers. With its tranquil setting, abundant features, and furnished convenience, this property is ready to be your family home or getaway in South Country's natural beauty. (id:60626)
RE/MAX Blue Sky Realty
7600 Cottonwood Drive Unit# 3
Osoyoos, British Columbia
Stunning 3-Bed, 2&1/2-Bath Townhouse in Osoyoos’ Premier Waterfront Community Welcome to this beautifully renovated townhouse, offering 3 bedrooms /3 bathrooms, nestled in one of Osoyoos’ most sought-after waterfront communities. With designer-quality finishes throughout, this home effortlessly blends style and comfort. Enjoy an open-concept living space with high-end materials, a fully upgraded kitchen, and an abundance of natural light flowing throughout. The spacious master suite is a true retreat, complete with a modern en-suite bathroom and ample closet space. Residents of this exclusive community have access to a host of premium amenities including a clubhouse, sparkling pool, and a private dock for waterfront enjoyment. Whether you're looking to relax by the pool, entertain guests in the clubhouse, or enjoy water activities right from your doorstep, this home offers the ultimate lifestyle in Osoyoos. This is a rare opportunity to own in one of the most desirable locations in the area. Schedule your private showing today (id:60626)
RE/MAX Realty Solutions
325 Second Avenue N
South Bruce Peninsula, Ontario
NORTH SAUBLE GEM! STEPS to the Beach, Sunsets & Town! Ideally located in a sought after North Sauble Beach location, just One Block from the shoreline and a short stroll to Main St, this Solid Brick Home with over 2600 sq ft of living space sits back from the road on a Beautiful Private Lot with no neighbours at the back offering the perfect mix of peace, privacy, and convenience. Enjoy spectacular sunsets just steps away, or relax at home on the large front and back decks, ideal for Outdoor Entertaining. Inside, the home features living w/ vaulted-ceiling and gas fireplace, oak kitchen cabinetry, main floor laundry, and a bathroom on each level. The second-floor primary suite includes an ensuite bath and walk-in closet and sits just off a loft-style landing ideal for office, nook, or creative space. The basement offers family/rec room for added space. Currently used as Storage room at the front, it can be converted back to a Single Car Garage. Whether you're looking to invest or create your dream beach getaway, this property offers solid value and endless potential all just steps from the sand and sunsets! (id:60626)
Royal LePage Estate Realty
689 Sunnypoint Drive
Newmarket, Ontario
Opportunity knocks in Newmarket! Prime corner lot ! This spacious 3-bedroom semi-detached bungalow offers incredible versatility. Live comfortably upstairs with a beautifully renovated kitchen(2025), new bathroom (2025), hardwood floors, and a private owner's suite featuring a walkout to your own deck. Generate income or accommodate extended family with the legal accessory basement apartment, complete with its own separate entrance. A double car garage and ample parking add to the convenience. Oversized front porch and flagstone walkway. Shingles (2020). Walk to school, parks, and SouthLake Hospital. Don't miss this fantastic property in a desirable Newmarket location! (id:60626)
RE/MAX Hallmark York Group Realty Ltd.
8803 36 Avenue Nw
Calgary, Alberta
Set on an oversized corner lot just a 3-minute walk from Bowness Park, this charming bungalow with central air conditioning offers lifestyle, flexibility and future potential in one of Calgary’s most beloved communities. The home welcomes you with a quaint front porch and towering mature trees that create a sense of privacy and calm. Inside, the sunny living room is framed by an oversized window that captures natural light throughout the day, creating a relaxing and inviting atmosphere. The adjacent kitchen features classic white cabinetry, a deep blue backsplash, a stove, and a window over the sink that looks out toward the backyard, perfect for keeping an eye on kids or pets while you cook. Exposed brick adds a touch of warmth and character to the space. The main level offers two bedrooms, a well-appointed four-piece bathroom and a large flex room that can easily function as a home office, studio or guest space. A generous mudroom connects to the separate rear entrance, leading directly to the backyard and patio. The SW-facing backyard is a true outdoor retreat with an expansive stone patio, firepit area, established garden beds and ample space to unwind, entertain or play. Parking is a breeze with a front driveway, rear parking pad suitable for an RV and an oversized double detached garage. This property offers excellent potential for investors or future redevelopment while providing comfort and livability today. The location is a standout, just steps to the Bow River pathway system, Main Street Bowness, transit, shopping and local schools. You’re also minutes from Market Mall, Calgary Farmers’ Market, Winsport, the University District and top medical centres. This is a rare opportunity to own a unique property in a vibrant, walkable community with a rich sense of place and endless amenities close at hand! Investors & Developers here is your opportunity to purchase a 50'x120' corner lot in the prime location of West Bowness. (id:60626)
Royal LePage Solutions
818 Galbraith Place
Kelowna, British Columbia
Welcome to 818 Galbraith Place! This custom built, wheelchair-accessible rancher is located in a quiet North Rutland neighbourhood close to schools, parks, and amenities. The home features 3 spacious bedrooms and 3 full bathrooms; Two of the bedrooms offer private 3-piece ensuites, and the primary ensuite has space to add a bathtub, if desired. Enjoy a bright, open-concept layout with a spacious living area and a functional kitchen featuring an island with barstool seating, ample cabinetry, and a large pantry. The attached two-car garage is accessed via a rear laneway, and includes generous driveway parking, with a fully enclosed sunroom off the laundry room. Low maintenance landscaping in the front of the home makes this an ideal option for retirees or small families seeking a strata alternative. This is a must-see property at an affordable price point! (id:60626)
Engel & Volkers Okanagan
3069 Route 105
Bear Island, New Brunswick
Escape to this immaculate year-round or summer home, perched on the serene head pond, where youll appreciate a gradual grade to the sandy beach, dock w/ fishing platform (included!) & waterfront, where breathtaking sunsets & water views steal the show! Thoughtfully designed for comfort & style w/ its vinyl Cape cod style siding, the home features a well-laid-out kitchen w/ oversized island, for entertaining or quiet family meals. The pull out drawers are soft-closing, & there is a formal pantry! The main floor offers custom electronic Hunter Douglas blinds, 2 spacious bedrooms & 1 full bathroom complete with laundry, providing easy one-level living. Guests will take advantage of the lower level with an additional full bathroom, cozy family room with wood stove and plenty of space for another bedroom without losing storage space! Theres also a step-out wood door here for loading logs to your stove. Step outside to a fabulous covered deck ideal for all-weather enjoymentyour front-row seat to natures daily light show! Youre equipped with crank-down sun shades here for ultimate privacy & UV reprieve. A stones throw to the waters edge is the gazebo where youll enjoy panoramic views! A ramp leads to the incredible insulated and heated double-extended garage, and garden beds await your green thumb! Not to be missed in the snowier months are the snowmobile trails just steps away! This is your everyday getaway.make it yours today! (Home includes generator & mobile hook up!) (id:60626)
Exp Realty
59 Trader Lane
Madawaska Valley, Ontario
We dream of having it all, - the house, the beach, a separate rental cottage on a property close to amenities. Well look no further! Solid, well built brick bungalow with a full walk out basements. The sand beach! The view! Over 400 feet of waterfront! You won't be disappointed in this property. The open concept main floor opens to a fully glassed sun porch across the front of the home. Your view down Kamaniskeg Lake is uninterrupted as you overlook your four season playground with 90 Km of waterway to boat and fish. Ice fishing is a favourite of many as well as the close proximity to the skidoo trails.There is a legal, separate 2 bedroom cottage with water, septic and propane heat. A dry boat house is finished inside. The cottage is a perfect mortgage helper or for your overflow guests who will be clamouring to visit you. (id:60626)
Queenswood National Real Estate Ltd
770053 Highway 2
Rural Spirit River No. 133, Alberta
Discover the perfect blend of comfort, space, and income potential with this stunning 5-bedroom, 3-bathroom home, built in 2019 and offering 2,760 sq ft of in-floor heated living space. Nestled on 49 scenic acres with mature trees, a creek bordering the property, and abundant wildlife, this is a nature lover’s dream. But it’s more than just a home—it’s an incredible opportunity. The property includes a 48’ x 36’ finished garage, Extra massive heated building featuring a full kitchen and expansive hosting areas, a powered outdoor stage, This is a rare chance to own not just a beautiful home, but a fully equipped property to bring your dreams to life. THERE IS SO MUCH TO SEE HERE, JUST REACH OUT TO A REAL ESTATE PROFESSIONAL TO VIEW THIS IN PERSON AND GAIN TRUE APPRECIATION FOR THIS GEM!! (id:60626)
RE/MAX Grande Prairie
146 Sandpiper Circle Nw
Calgary, Alberta
3 + 1 Bed | 3.5 Bath | Double Attached GarageWelcome to this beautifully renovated family home in a quiet, family-friendly Northwest community. With thoughtful upgrades throughout, this home is truly move-in ready. Recent renovations include new windows, a new roof, full Poly-B piping replacement, new paint, and brand-new flooring.Step inside to a bright and welcoming space, enhanced by the large new windows and modern flooring. The updated kitchen boasts granite countertops, well-maintained cabinetry, and a smart, open layout that flows seamlessly into the dining and living areas—perfect for both everyday living and entertaining.Upstairs, the spacious primary suite features a private ensuite and ample closet space. Two additional bedrooms and a full bathroom complete the upper level. The fully finished basement includes a large rec room, a full bathroom, and a versatile space that can serve as a gym, office, or guest bedroom (please note: window may not meet current egress code).low-maintenance yard—ideal for busy homeowners. Located within walking distance to bus terminal, top rate schools at all levels, grocery stores and other essential amenities. (id:60626)
Trec The Real Estate Company
49 Harmony Way
Thorold, Ontario
To be built - spacious 1668 sq ft new two-storey interior unit freehold townhome in the Rolling Meadows master planned community. Features 9 main floor ceiling, 3 bedrooms, 2.5 bath and 2nd floor laundry. Kitchen features 37 tall upper cabinets, soft close cabinet doors and drawers, crown moulding, valence trim, island, walk-in pantry, stainless steel chimney hood and 4 pot lights. Smooth drywalled ceiling throughout, 12x24 ceramic tile flooring, 6 wide plank engineered hardwood flooring in the main floor hall/kitchen/great room. Spacious primary bedroom with large walk-in closet and ensuite with double sinks and 5 acrylic shower. Unfinished basement with plenty of room for future rec-room, den & bathroom. Includes 3 piece rough-in for future basement bathroom, one 47x36 egress basement window, Carrier central air, tankless water heater, Ecobee programmable thermostat, automatic garage door opener, 10x10 pressure treated wood covered rear deck, front landscaping package and an interlocking brick driveway. Only a short drive from all amenities including copious restaurants, shopping, golf, night life, vineyards, Niagara on the Lake & one of the 7 wonders of the world - Niagara Falls. Full Tarion warranty. 12 month closing. Listing price is based on builder pre-construction pricing. Limited time offer - $5000.00 Leons voucher included with sale. As low as 2.99% mortgage financing is available. See sales representative for full details. Buy now and get to pick your interior finishes! Built by national award winning builder Rinaldi Homes. (id:60626)
Royal LePage NRC Realty
51 Harmony Way
Thorold, Ontario
To be built - spacious 1668 sq ft new two-storey interior unit freehold townhome in the Rolling Meadows master planned community. Features 9 main floor ceiling, 3 bedrooms, 2.5 bath and 2nd floor laundry. Kitchen features 37 tall upper cabinets, soft close cabinet doors and drawers, crown moulding, valence trim, island, walk-in pantry, stainless steel chimney hood and 4 pot lights. Smooth drywalled ceiling throughout, 12x24 ceramic tile flooring, 6 wide plank engineered hardwood flooring in the main floor hall/kitchen/great room. Spacious primary bedroom with large walk-in closet and ensuite with double sinks and 5 acrylic shower. Unfinished basement with plenty of room for future rec-room, den & bathroom. Includes 3 piece rough-in for future basement bathroom, one 47x36 egress basement window, Carrier central air, tankless water heater, Ecobee programmable thermostat, automatic garage door opener, 10x10 pressure treated wood covered rear deck, front landscaping package and an interlocking brick driveway. Only a short drive from all amenities including copious restaurants, shopping, golf, night life, vineyards, Niagara on the Lake & one of the 7 wonders of the world - Niagara Falls. Full Tarion warranty. 12 month closing. Listing price is based on builder pre-construction pricing. Limited time offer - $5000.00 Leons voucher included with sale. As low as 2.99% mortgage financing is available. See sales representative for full details. Buy now and get to pick your interior finishes! Built by national award winning builder Rinaldi Homes. (id:60626)
Royal LePage NRC Realty
19 - 143 Elgin Street N
Cambridge, Ontario
Located in the prestigious Cambridge Vineyard Estates and surrounded by a forested backdrop, this former builder's model home offers over $60,000 in premium finishes and a striking stone and brick exterior. The main floor boasts 9 ceilings, light-toned hardwood flooring, and an open-concept layout that includes a custom accent fireplace wall, modern light fixtures, and a gourmet kitchen equipped with stainless steel appliances, quartz waterfall countertops, and custom cabinetry. The upper level includes a spacious primary bedroom with a walk-in closet and an upgraded ensuite featuring a glass shower, along with two additional generously sized bedrooms, a full shared bathroom, and the added convenience of second-floor laundry. Situated within walking distance to top-rated schools, parks, trails, shopping, and downtown Cambridge, this property also offers quick access to all major highways, making it an exceptional blend of luxury, functionality, and location. (id:60626)
RE/MAX Gold Realty Inc.
3905 Centre A Street Ne
Calgary, Alberta
Over 2,300 Sq Ft of Living Space | Double Garage | Soaring Ceilings | City Skyline Views | West-Facing Yard Welcome to 3905 Centre A Street NE—a rare opportunity to own a like-new, exceptionally maintained five-level split in one of Calgary’s most connected inner-city communities. Homes like this don’t come to market often.Don’t be fooled by the 1,600 sq ft RMS measurement—this home offers over 2,300 sq ft of total developed living space across five smartly designed levels. Soaring ceilings and oversized windows flood the home with natural light and showcase skyline views from the main and upper floors. The upgraded kitchen features rich cabinetry, quartz counters, a gas range, tile backsplash, and a large island that connects seamlessly to the dining and living areas, anchored by a gas fireplace. Upstairs, you’ll find three generously sized bedrooms including a primary retreat with a walk-in closet and a stunning ensuite with dual sinks and an oversized glass steam shower. The upper floor also includes a full laundry room. A separate level offers a fourth bedroom and full bath, ideal for guests, teens, or a dedicated office. The basement is fully finished with a large rec room, custom wet bar, and ample storage. Enjoy year-round comfort with central air conditioning. Outside, the private west-facing backyard is tiered and low-maintenance with a BBQ gas line and access to the full double garage. Located in Highland Park, you’re steps from Buchanan School, Confederation Park, the Highland Park Community Hall, Fox Hollow Golf Course, and the future Green Line, plus just minutes to downtown and the airport. Call your preferred REALTOR® to book a showing today! (id:60626)
Maxwell Capital Realty
370 Academy Street
Loyalist, Ontario
Step into a remarkable piece of Canadian history with this stately early 1800s Neoclassical home in the heart of historic Bath. A rare opportunity for restoration enthusiasts, this grand residence has been featured in architectural publications for its significance and craftsmanship. From its timeless façade to its intricate interior details, this home, known as the Peter Davy House, offers an extraordinary canvas to revive and preserve its storied past. The gracious foyer welcomes you with an elegant archway and soaring ceilings, leading to expansive living spaces filled with character, including a formal parlour and great room that reflect the homes rich heritage. Multiple original fireplaces, intricate millwork, and authentic period details remain intact, waiting to be brought back to their former glory. A massive 1190 sq ft garage with an adjoining 795 sq ft workshop provides exceptional space for restoration projects. Set on just under an acre, the property includes an additional 20-by-400-foot parcel, ideal for gardens, orchard, dog run, or extending the estates historic landscaping. Located in a community known for its Loyalist roots, scenic waterfront, and small-town charm, this is more than just a home it's a rare invitation to breathe new life into an architectural gem.In addition to these exceptional historical features, discerning buyers will appreciate the unique opportunity to blend original craftsmanship with modern functionality. Imagine restoring the timeless wood floors and intricate mouldings while seamlessly integrating contemporary updates to suit your lifestyle. The versatile spaces invite custom refinements that honour the home's heritage, from reimagining formal entertaining areas to creating a modern sanctuary that retains its period charm. This is an extraordinary opportunity to restore a landmark and create something truly special in a community that values history. (id:60626)
RE/MAX Finest Realty Inc.

