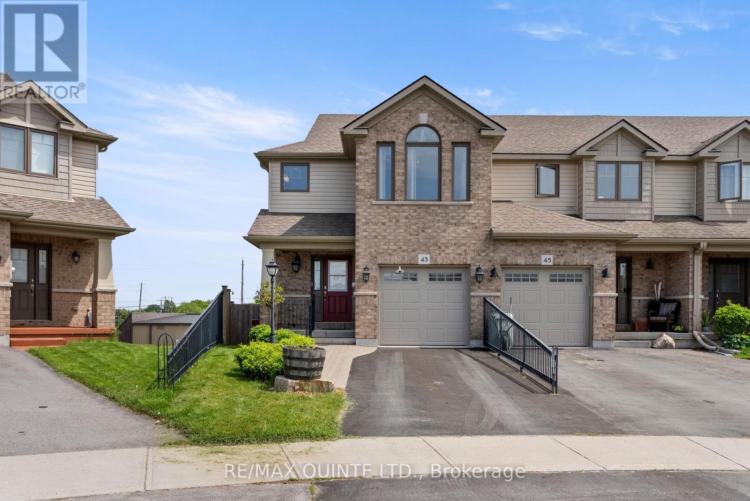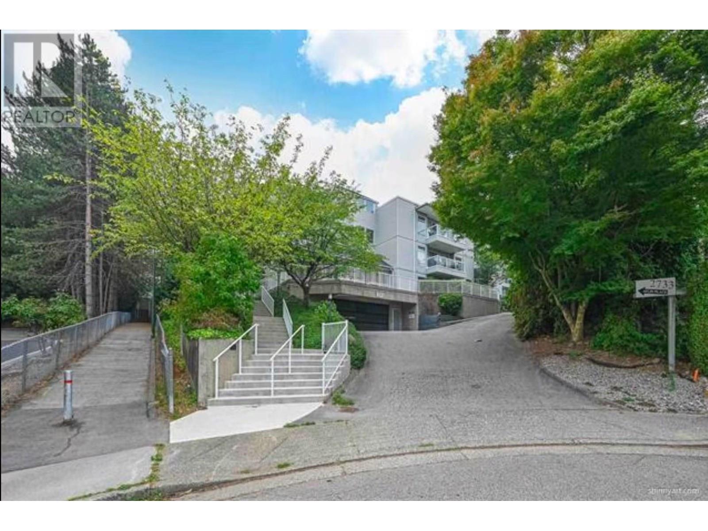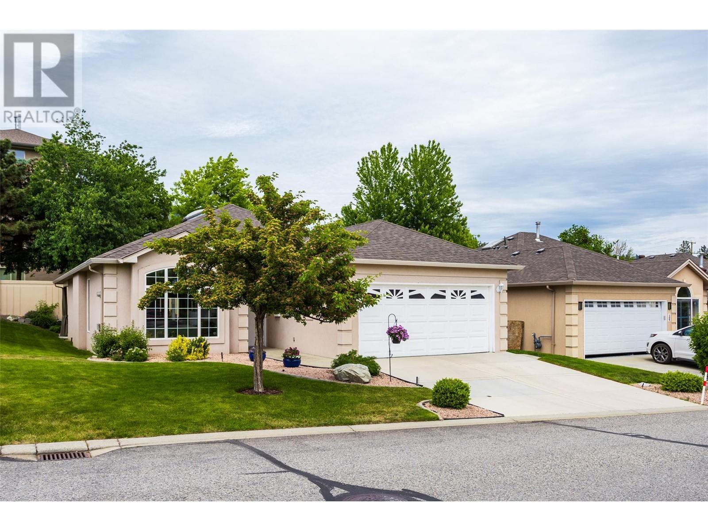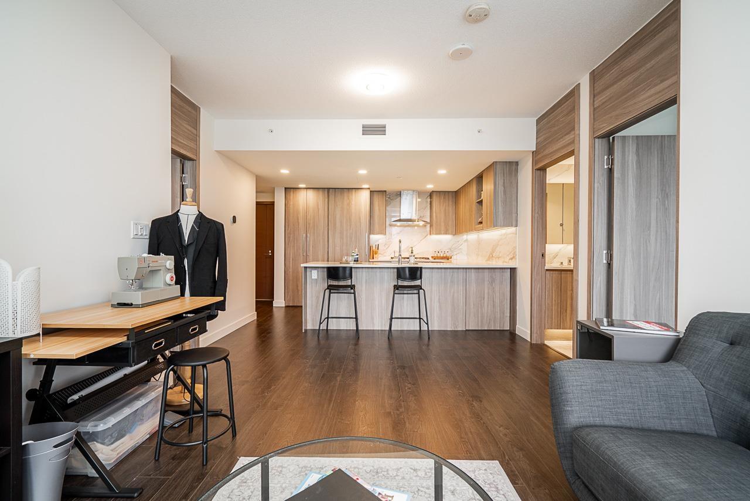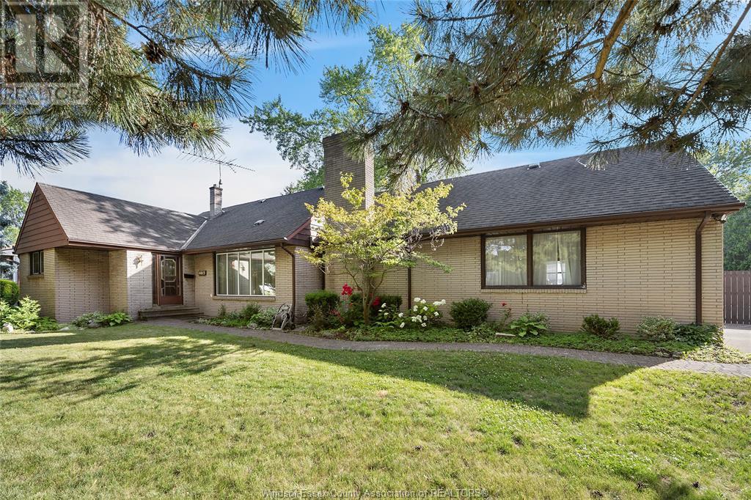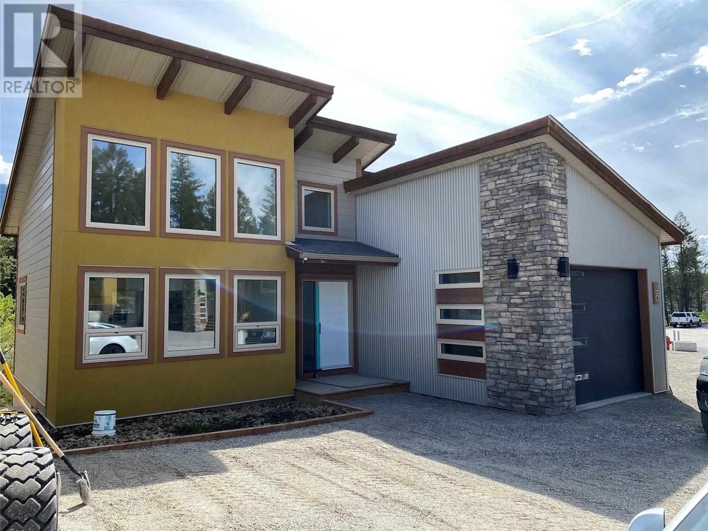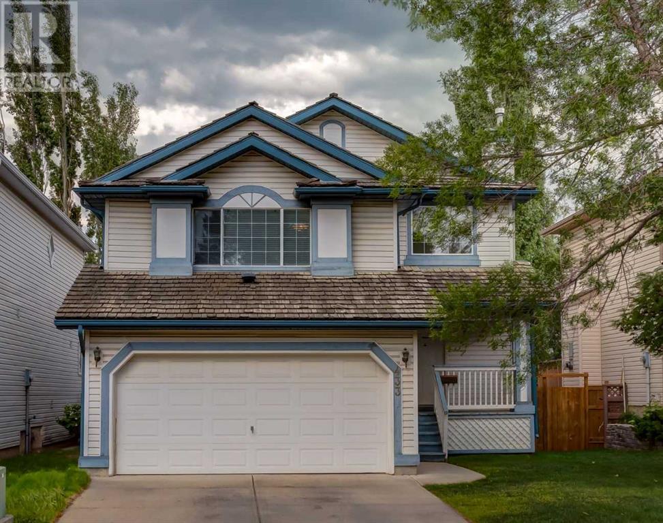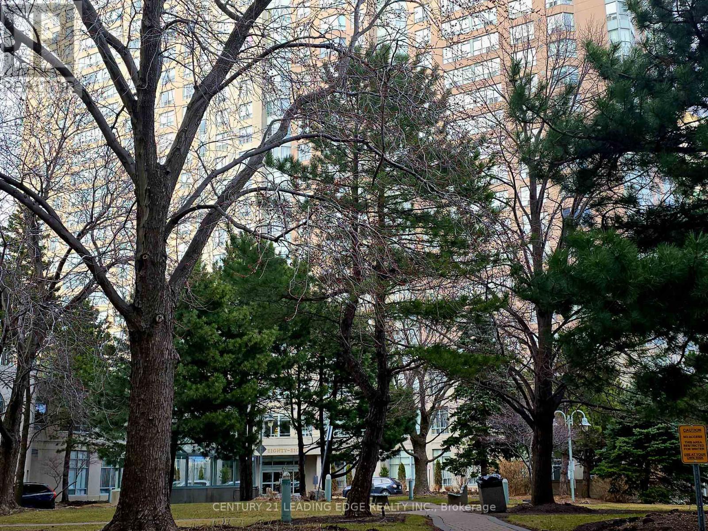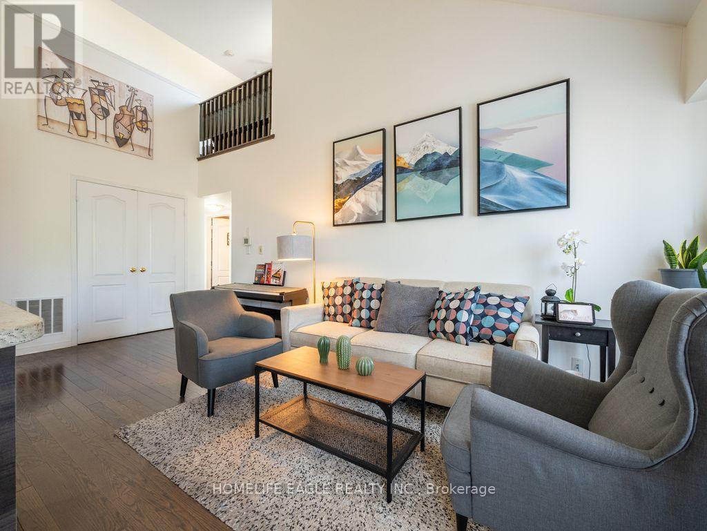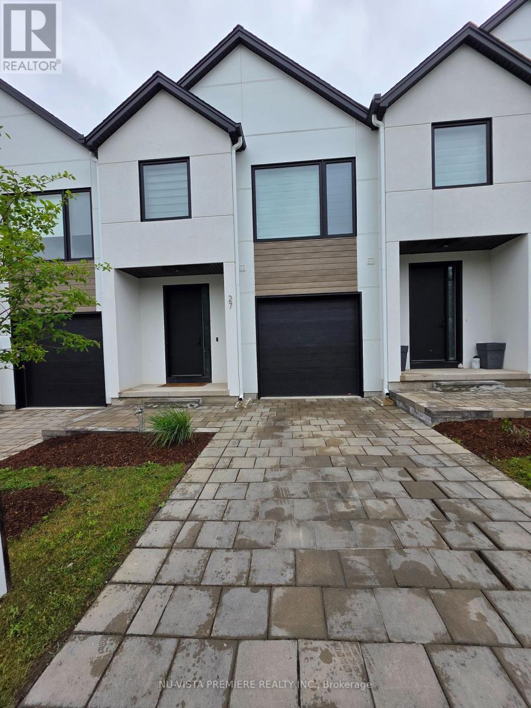16007c Township Road 532a
Rural Yellowhead County, Alberta
Spacious Bi-Level on 4.2 Acres – 12 Minutes East of Edson. This 1995-built bi-level offers the perfect blend of privacy, space, and modern upgrades. With 6 bedrooms, use one for an office or craft room, there's plenty of room for the whole family, this home is designed for comfortable country living. Enjoy the outdoors with a large deck off the back and a Sunroom, perfect for year-round relaxation. Inside, recent updates include new cabinet handles, door knobs, newer appliances, and a fully renovated primary bathroom, a newer pressure tank, updated basement flooring, and fresh carpet on the stairs add to the home’s appeal. The 4.2-acre lot provides plenty of space for all your toys, with a partially fenced yard and a circular driveway around a pond, making access easy—even for large trucks and trailers. Teach the kids how to kayak in the summer and skate in the winter. Sea can and lean to included. Located in the peaceful Wolf Creek area, just 12 minutes east of Edson, this property offers the ideal balance of country living with town conveniences nearby. Don’t miss this opportunity! (id:60626)
Century 21 Twin Realty
43 Mountain Ash Drive
Belleville, Ontario
Experience Elevated Living at 43 Mountain Ash! Welcome to this exceptional 3-bedroom, 3.5-bath executive townhome; a rare end unit set on one of the largest fully fenced lots in the subdivision. Impeccably maintained and thoughtfully upgraded, this home offers both comfort and style in equal measure. From the moment you step inside, you'll notice the refined finishes that set this property apart. Elegant ceramic flooring and granite countertops run throughout, complemented by tastefully selected brushed bronze fixtures and faucets that add a touch of sophistication to every space. This home features so many upgrades - including matching blinds throughout the home, all light fixtures, LG stainless steel appliances and the fully finished basement. Plus, a Generac generator that runs the entire home if needed. The kitchen island with seating is ideal for a casual breakfast, while the formal dining room is perfect for entertaining, complete with a walk-out to the balcony with upgraded pergola.. The second floor features a large primary bedroom with a 4 piece ensuite bath and walk-in closet. Plus, two more spacious bedrooms with their own 4 piece bathroom and a conveniently located second floor laundry room. The fully finished basement is a true highlight, featuring a warm and inviting family room with direct walkout access to a generous 20x20 private deck with awning - the perfect setting for outdoor relaxation or entertaining guests. Plus a three piece bathroom. All on a beautiful fully fenced corner lot with upgraded wrought iron fencing. Nestled in a desirable community, this home is just steps from scenic walking trails and the Moira River, with a variety of amenities conveniently nearby. 43 Mountain Ash is more than a home it's a lifestyle. (id:60626)
RE/MAX Quinte Ltd.
1061 Central Avenue
Hamilton, Ontario
Welcome to 1061 Central Ave, located in the desirable Bartonville neighbourhood. This beautifully kept, and loved home is ready for a new family to enjoy and grow in. As you arrive, you're greeted by the lush landscaping that wraps the custom stone steps. All-natural hardwood is illuminated through the large living room window, making for a cozy family room. A generous primary bedroom for main floor convenience and a secondary bedroom are separated by the updated bathroom that is sure to please. The heart of the home, the kitchen, allows you to make your favourite meals, and still be part of the conversation in the living room and dining room. Your dining room is full of natural light from the abundance of windows. Enjoy the sunsets! The basement has the perfect setup for anyone that requires their own space. You'll enjoy another living room, bedroom, bathroom, and a generous sized laundry room. Summertime will be a whole new experience. The garage offers a great gathering space as you BBQ and mingle with your guests. The swim spa doubles as an oversized hot tub for those that would like to swim against the current, and those that just want to relax. The roof, electrical, windows, garage roof, and swim spa have all been updated or added in the last few years so all you have to do is move in. You'll love your new neighbourhood. (id:60626)
RE/MAX Escarpment Frank Realty
1812 - 15 Lower Jarvis Street
Toronto, Ontario
Waterfront Community - 1 + 1 Bedroom | 603 Sq.ft sized unit | Plus 314 sq.ft. Balcony With View of Lake and City from Large Wrap Around Balcony | 1 Parking and 1 Locker | Great Location in the heart of Downtown | Walk to Sugar Beach (id:60626)
Real Estate Advisors Inc.
103 2733 Atlin Place
Coquitlam, British Columbia
Welcome to the QUITE and FRIENDLY neighborhood--ATLIN COURT. Ideal layout with bedrooms on opposite side for privacy. A spacious 3 bedroom, 2 bath condo that feels like a house! Livingroom is spacious, lovely gas fireplace & boasts a wall of windows which opens to a great patio & treed area - perfect for entertaining or pets. Located just minutes from Save-On Foods, Starbucks, Mundy Park trails, you´ll have everything you need right at your doorstep. Easy access to Hwy #1 & Lougheed Hwy, transit, shopping. EXCELLENT School catchment - Riverview Park Elementary, Montgomery Middle, and Dr. Charles Best Secondary. 1 parking and 1 storage locker included. Open house July 27th, 2025 (id:60626)
Team 3000 Realty Ltd.
3360 Old Okanagan Highway Unit# 108
West Kelowna, British Columbia
For Sale in Leisure Village – Peaceful 55+ Community Living! Step inside to find a bright spacious, 9' ceilings, ideal for relaxing or entertaining. Discover easy living in this lovely 2-bedroom, 2-bathroom home located in the desirable Leisure Village—a quiet, well-maintained 55+ community close to all major amenities including shopping, dining, medical centers, and more. This bright and inviting home features a comfortable layout perfect for both relaxing and entertaining. Two spacious bedrooms and two full bathrooms provide plenty of room for guests or hobbies. Whether you’re looking to downsize or enjoy a low-maintenance lifestyle, this home fits the bill. Allows one dog or up to two indoor cats. The low strata fee covers a wide range of services, including:Lawn care and snow removal from community roads, Blowing out irrigation lines, Maintenance of beautiful community ponds, Lighting along roads, Upkeep of the gazebo and mailroom, RV parking, Operation and maintenance of the gated entry for peace of mind. Hang onto your gardening gloves, Owners are responsible for maintaining their flower beds around the home and water ways which is a lovely way to keep your gardening hobbies alive. Includes a garden shed for your storage needs. Enjoy the perfect mix of independence and community with all the benefits of a secure, friendly neighborhood. Don’t miss your chance to join this wonderful community *Chandelier in photos to be replaced (id:60626)
Royal LePage Kelowna
903 9887 Whalley Boulevard
Surrey, British Columbia
The MOST efficient 2-bedroom floorplan at Park Boulevard by Concord Pacific! This stunning 2 bed 2 bath unit offers 746 sqft of modern living with a northwest-facing layout, filling the space with natural light, incredible sunsets, and breathtaking city views. The sleek kitchen features quartz countertops, marble tile backsplash, premium Bosch built-in appliances, and a gas cooktop. Enjoy air conditioning for year-round comfort. Resort-style amenities include a 24/7 concierge, fitness center, indoor pool, hot tubs, sauna, steam room, badminton court, party room, and more. Steps from King George SkyTrain, the NEW Langley expansion, SFU, KPU, future UBC campus, Central City Shopping Center, dining, and Surrey Memorial Hospital. Includes 1 parking & 1 locker. Open House June 7 & 8 2-4pm (id:60626)
Real Broker
170 Homewood Avenue
Trent Hills, Ontario
WELCOME TO HOMEWOOD AVENUE, McDonald Homes newest enclave of custom-built homes on over 230ft deep lots with views of the Trent River and backing onto the Trans-Canada Trail! Numerous floor plans available for Purchaser to select, and can build on any available detached lot. With superior features & finishes throughout, the "Aquata" floor plan offers open-concept living with almost 1200 sq ft of space on the main floor. Kitchen boasts beautiful custom cabinetry with ample storage and sit-up Island perfect for entertaining, with patio doors leading out to your rear deck where you can enjoy your morning coffee. Large Primary Bedroom with Walk In closet & Ensuite. Second Bedroom can be used as an office or den. Option to finish lower level to expand space even further with an additional two bedrooms, large recreation room and full bathroom. 1.5 car garage with direct inside access to foyer. Includes quality Laminate/Luxury Vinyl Tile flooring throughout main floor, Municipal Water/Sewer & Natural Gas, Central Air, HST & 7 year TARION New Home Warranty! 2025/2026 closings available, with several floor plan options and other lots available. Located near all amenities, marina, boat launch, restaurants and a short walk to the Hastings-Trent Hills Field House with Pickleball, Tennis, Indoor Soccer and so much more! *Photos are of a similar build in same subdivision and some virtually staged* (id:60626)
Royal LePage Proalliance Realty
5150 Simmher Way
Nanaimo, British Columbia
Come discover this exquisite three-bedroom, two-and-a-half-bathroom residence nestled in the sought-after Pleasant Valley neighbourhood. Step inside and be greeted by the natural light and vaulted ceilings. To your left, the kitchen boasts modern appliances, sleek counter tops and expansive bay windows overlooking the front patio, enveloped by cedar trees for ultimate privacy in this prime location. Charming dining area seamlessly flows into the living room, complete with a natural stone fireplace. Generous windows and a French door leading to another secluded patio area at the rear. Primary bedroom, on the main floor with a four-piece ensuite, a spacious walk-in closet, and large windows. Upper level has two additional bedrooms, each boasting walk-in closets and natural light flooding through expansive windows. Completing the upper level is a well-appointed four-piece bathroom. Buyer to verify any info fundamental to their purchase. Still available. Call today. (id:60626)
One Percent Realty Ltd.
4015 Dougall Avenue
Windsor, Ontario
110' Frontage, Diamond in Hiding with full Privacy in Sought after Roseland Area very convenient Location, Home offers space galore, with 3-5 Bedrooms, Two Bathrooms, Main Floor Family Room, Fire Place With Patio Doors To the Extra large Back Yard with Inground swimming Pool. Eat in Kitchen with enough cabinets, Formal Dinning Room for special Entertaining, Living Room with Extra large Window for Sunshine and light. Full Basement with Extra Recreational Room for Family Get togethers. Must be seen to appreciate the character and the potential of this well cared for home. Suitable for Growing or large family or any one who needs more room. HOME is available Immediately. (id:60626)
RE/MAX Preferred Realty Ltd. - 585
1038 Major
Lakeshore, Ontario
BEAUTIFUL 2 STOREY HOME WITH A LARGE LOT ON A QUIET STREET IN LAKESHORE. THIS HOME FEATURES 2 BEDROOMS AND 3 BATHS. MAIN FLOOR WITH LARGE LIVING ROOM WITH NATURAL FIREPLACE, DINING ROOM AND KITCHEN. PATIO DOOR TO A LARGE DECK OVERLOOKING A VERY LARGE LANDSCAPED YARD. UPSTAIRS FEATURES 2 LARGE BEDROOMS INCLUDING THE PRIMARY WITH A WALK IN CLOSET. BASEMENT IS FINISHED WITH FAMILY ROOM, BATH AND LOTS OF STORAGE. (id:60626)
RE/MAX Preferred Realty Ltd. - 585
4926 Timber Ridge Road Unit# 46
Windermere, British Columbia
The Hideaways at Tegart Ridge – Where Every Day Feels Like a Vacation Welcome to The Hideaways at Tegart Ridge, a future-forward lakeside living experience on the stunning shores of Lake Windermere. This exclusive community redefines luxury, offering not just a vacation spot but a lifestyle. Whether for a relaxing getaway or a forever home, these brand-new, contemporary vacation residences blend modern elegance with everyday comfort. Residents enjoy private beach access and the ease of a strata-managed community. This spacious 3-bedroom, 2-bathroom model features open living space. Expansive vaulted ceilings and oversized south-facing windows flood the home with natural light, while premium finishes enhance every detail. The optional gas fireplace brings added warmth and sophistication. Built with sustainability in mind, these homes are energy efficient, saving you hundreds annually. With a minimum Step Code level 3 rating, and the potential to upgrade to level 4 with an optional heat pump, this home offers cutting-edge features and luxury. Step outside to enjoy community amenities like a sport court, bocce lanes, gardens, picnic areas, and scenic walking paths, all just steps from your door and the pristine beach. Photos, video & virtual tours in the listing are of a previously built home with similar finishes; actual finishes may vary. COMPLETE MOVE IN READY. Explore! (id:60626)
Sotheby's International Realty Canada
433 Douglas Glen Close Se
Calgary, Alberta
Welcome to Douglas Glen Close! Situated on a quiet cul-de-sac, this 1,950 sq.ft. home offers a fantastic layout and plenty of potential. The spacious front entry welcomes you with hardwood flooring and leads to a formal dining room, a good sized kitchen with plenty of cabinets and countertops, a corner pantry, and a bright eating area with access to the large south-facing deck. The main level also features a generous sized family room, powder room, and laundry/mud room. Upstairs, you’ll find a large bonus room with hardwood floors and a cozy gas fireplace, a spacious primary bedroom with a huge ensuite including a soaker tub, separate shower, and walk-in closet, plus two additional bedrooms and a full bathroom. The basement is undeveloped and awaits your design ideas to expand your living space. Enjoy the good-sized deck overlooking your fenced south facing backyard. While the home requires some updating, it offers great square footage, a desirable layout, and is located a short walk to a playground, the river and pathways, Quarry Park amenities, and has easy access to Deerfoot Trail. Don’t miss this incredible opportunity to make it your own! (id:60626)
RE/MAX Realty Professionals
1107 - 88 Corporate Drive
Toronto, Ontario
COMPLETELY REVNOVATED Like BUILDER NEW (from top to floor) including 5 New Appliances..about 1200-SF Ready to move-in..UPSCALE Tridel building..Quiet bldg..Grand Lobby..Low Property Tax..Condo Fee include Hydro+Heat+Water..2bdrm in opposite side,2full-bathrooms, 2-parking Open Concept O/L Skyline view..Modern Bathrooms w/ New Plumbings..Shower Stalls on Main Bathroom..Large sunfilled Living/Dining Room..Large Family Room can be converted to 3rd bdrm..Large & Bright Master bdrm 4pc ensuite + 2 separate Large closet..24hr Concierge..Lots of Visitor Parking..ACROSS SCARBORUGH TOWN CENTRE MALL..Party Room w/ kitchen & separate entrance..WALK ACROSS SCARBOROUGH TOWN CENTRE MALL,Gov't Services..Public Transportation for EZ commute to UofT..Minute Access to 401& to Kingston Rd..Homeowners enjoy year round Multi-M recreation Facilities w/ indoor swimming pool, Sauna, gym room, security at Consilium Club house..Most Ideal for Professionals, Family, all buyers esp Retiree.. (id:60626)
Century 21 Leading Edge Realty Inc.
1025 Taradale Drive Ne
Calgary, Alberta
Welcome to this beautifully maintained home in the heart of Taradale, one of Calgary’s most family-friendly communities. This spacious 2-storey property offers 3 bedrooms upstairs, a bright and open main floor with a functional layout, and a fully developed basement (illegal suite) with a separate entrance, featuring 2 additional bedrooms, a full bath, kitchen, and laundry. Conveniently located close to schools, parks, shopping, and public transit, this home is perfect for families or investors alike. Move-in ready and shows great! Recent Upgrades includes 2025: the siding on the left side of both the house and garage was replaced. The basement also received a full interior paint refresh.2024: This was a major renovation year. A new appx 24’ x 24’ garage was built in May, and a full roof replacement was completed in October. The master ensuite bathroom was upgraded with a new standing shower. All closets were fitted with custom IKEA shelving. Additionally, a new Lennox 2-stage furnace and a hot water tank were both installed, ensuring modern and energy-efficient mechanical systems.2022: A storm door was added to the front entry, improving both energy efficiency and security. The basement also received a new electric stove, adding functionality to the lower-level living space.2021: Major exterior upgrades were done this year. The entire house siding was replaced in April, enhancing curb appeal. The front concrete walkway and porch steps were also redone, contributing to a refreshed front entrance. The main floor fridge was upgraded during this year as well.2020: The deck in the backyard, including the railing, was fully replaced.2019: This year included significant interior improvements. Engineered hardwood flooring was installed throughout the house (excluding the basement) , along with full house interior painting. All toilets in the washrooms were replaced with Kohler units, and Air Admittance Valves (AAV) were added under every sink. The main floor liv ing room received new pot lights for modern lighting. The basement bathroom saw a new standing shower and flooring. New appliances were added throughout the home, including a gas range with gas line, microwave, kitchen hood fan, washer and dryer sets for both main and basement levels. Schedule your private tour today and see it for yourself! (id:60626)
First Place Realty
21 Long Hill Road
Mahone Bay, Nova Scotia
21 Long Hill Road in Mahone Bay, Nova Scotia, is a thoughtfully designed, energy-efficient home that combines modern comfort with environmental consciousness. Featuring 3 bedrooms and 2 bathrooms, outside workshop and gardens make it ideal for families or those seeking a spacious, sustainable living space. The radiant in-floor heating system is powered by a solar hot water system, providing both domestic hot water and heating. The large landscaped lot and proximity to all amenities complete this package. Now is your time to start enjoying Mahone Bay. (id:60626)
RE/MAX Banner Real Estate (Bridgewater)
4 - 80 Marsh Avenue
Peterborough North, Ontario
Near new, maintenance-free home in Peterborough new north end. Main-floor everything for those who don't want stairs: large main-floor master with custom ensuite, featuring walk-in shower, huge walk-in closet. Main floor laundry. Large upgraded kitchen with endless cupboard space (huge pantry!), granite counters, eat-in island. Spacious great room with walk out to deck and BBQ. Two-piece bathroom right inside garage entry. Loft features another bedroom, a full bathroom and potential for a third bedroom. Large lower level with additional bathroom rough-in and walls up, ready for drywall. $314 POTL fee includes: waste removal, outside window cleaning, eaves cleaning, grounds maintenance, snow removal, grass cutting, laneway lights. Close to restaurants, shops and lake country! A lifestyle community where pets are permitted. (id:60626)
Just 3 Percent Realty Inc.
9 6887 Sheffield Way, Sardis East Vedder
Chilliwack, British Columbia
Amazing END UNIT in Parksfield at Sardis Park. This centrally located, bright & airy 3-Bed, 3-Bath home highlights a spacious Master on Main plus W/I closet, room for seating & a full ensuite. The Great Room, featuring a beautiful gas fireplace, is bathed in natural light from the ample windows and flows seamlessly to the welcoming dining area & bright & cheerful sunlit kitchen. As well, relax or study in the separate den. Upstairs has 2 more large bedrooms, each with window seats, an open flex seating area & a full family bath. The unique covered patio area is spacious & privately hedged, perfect for relaxing evenings. Plenty of parking in the dbl garage. PLUS, a BRAND-NEW ROOF! This great complex is family friendly, allows pets & is only minutes from shopping, parks, schools & freeway. (id:60626)
RE/MAX Nyda Realty Inc.
4 3016 Alder St S
Campbell River, British Columbia
Discover modern living in this beautifully designed townhome offering over 1,800 sq/ft of thoughtfully planned space. This home feature 3 spacious bedrooms and 3 bathrooms, along with a versatile lower-level space complete with its own separate entrance. The open-concept main living area is bright and airy, designed with a contemporary aesthetic and a light colour palette that enhances the natural light. Enjoy stylish finishes throughout, including stainless steel appliances, quartz countertops, and sophisticated black fixtures that add a touch of modern elegance. The generous primary suite is a true retreat, boasting a walk-in closet and a ensuite bathroom with dual sinks. Built with both comfort and efficiency in mind, these homes include a heat pump, an HRV system, and EV charger pre-wiring. Perfect for a variety of lifestyles, these townhomes are pet-friendly and rental-friendly, making them an excellent choice for homeowners and investors alike. (id:60626)
Exp Realty (Cr)
2924 - 585 Bloor Street E
Toronto, Ontario
Well designed open-concept one-bedroom unit + convertible den and captivating northeast views of the serene Rosedale Ravine. Situated just off the DVP and steps from Yorkville, this prestigious Tridel development exemplifies modern urban living. TTC, subway stations (Castle Frank), grocery stores, pharmacies, restaurants just steps away. Parking & locker included. Very well maintained unit, one of a kind! Large Balcony and gorgeous city views. Property is virtually staged. (id:60626)
Century 21 Innovative Realty Inc.
60 - 653 Warden Avenue
Toronto, Ontario
The Perfect Stylish and Spacious End Unit Townhome In A Beautifully Family Friendly Neighbourhood of Clairlea-Birchmount! *Soaring 17 Ft Vaulted Ceiling On Main * Open concept Living and Dining W/O To Balcony * Loft With Private Rooftop Patio Access * Hardwood Floors Throughout Main and Bedrooms * Granite Kitchen Countertop * S/S Appliances * Spacious Kitchen features a sleek Breakfast Bar and Ceramic Floor * Private Garage With Additional 2 Spaces * Min To Downtown Toronto, The Danforth And The Beaches * Easy Access To The 401&404 * Conveniently Located short Walk To The Subway And Bus Stop At Your Step * The Neighbourhood offers abundant green spaces ,including Warden Woods Park And Taylor Massey Creek Trails, perfect for outdoor enthusiasts * With top-rated schools, Community centres and shopping destinations like Eglinton Square shopping Center. (id:60626)
Homelife Eagle Realty Inc.
202 410 Carnarvon Street
New Westminster, British Columbia
SPACIOUS, BRIGHT, and FULL OF POTENTIAL! The main living space offers plenty of options for LARGE SIZED FURNITURE configurations, a GAS FIREPLACE, a COZY NOOK that makes for a perfect reading area or HOME OFFICE, a kitchen with a window overlooking the river, and a SPACIOUS BALCONY, the perfect place to enjoy BREATHTAKING RIVER VIEWS over your morning cup of coffee or evening glass of wine. The two large bedrooms offer plenty of space for dressers, chests, or a desk, & each room offers peak-a-boo views of the river. Carnarvon Place offers great amenities, including an INDOOR POOL, HOT TUB, SAUNA, and GYM. Building offers DIRECT ACCESS to Columbia SKYTRAIN STATION from the parkade, connecting you to DOWNTOWN VANCOUVER in less than 30min. Comes with 1 PARKING, 2 PETS & RENTALS allowed. (id:60626)
RE/MAX Select Realty
505 969 Richards Street
Vancouver, British Columbia
Welcome to Mondrian II by BOSA. This stylish, concrete high-rise is in the heart of Downtown/Yaletown. This 1 Bed+ Den on the QUIET side of the building, features the open-concept layout gourmet kitchen with granite countertops, maple cabinetry, a gas stove, SS appliances. The living area includes warm newer flooring & a cozy gas fireplace. Spacious den, perfect for a home office. Enjoy the cheater ensuite bath with a soaker tub, large in-suite storage/flex room, & in-suite laundry. One storage locker included. World-class amenities with fitness centre, hot tub, steam room, party lounge w/pool table, bike room, & 2 guest suites. Steps to Yaletown's finest dining, seawall, Urban Fare, Emery Barnes Park, & Skytrain. (CRF $1,235,187) Showings by appointment only; short notice is Okay. (id:60626)
Stonehaus Realty Corp.
27 - 1965 Upperpoint Gate
London South, Ontario
Luxury Townhome in Riverbend! Welcome to Unit 27 at 1965 Upperpoint Gate, a 2023 LHBA Award-Winning freehold condo townhome for Best Townhouse Design. Located in London's prestigious Riverbend community, this home offers a perfect blend of modern architecture, premium finishes, and exceptional craftsmanship ideal for first-time buyers, families, or savvy investors. Step inside to timeless design and an open-concept main floor featuring soaring 8-ft doors, expansive windows that fill the home with natural light, and a chef-inspired kitchen with custom cabinetry, quartz countertops, and upgraded lighting. The spacious dining and living areas flow seamlessly for both everyday living and entertaining. Walk out from the dinette to your private deck and fully fenced backyard perfect for summer BBQs or relaxing evenings. Upstairs features three generously sized bedrooms, including a primary suite with a walk-in closet and spa-like 4-piece ensuite, along with a second full bath and upper-level laundry with storage for added convenience. The unfinished basement offers flexibility for a home gym, storage, or future finished space. Enjoy additional features such as window coverings throughout and scenic views of mature trees out front. Located just minutes from Boler Mountain, West 5, the YMCA, golf, splash pads, parks, trails, top-rated schools, shopping, restaurants, and major highways. (id:60626)
Nu-Vista Premiere Realty Inc.


