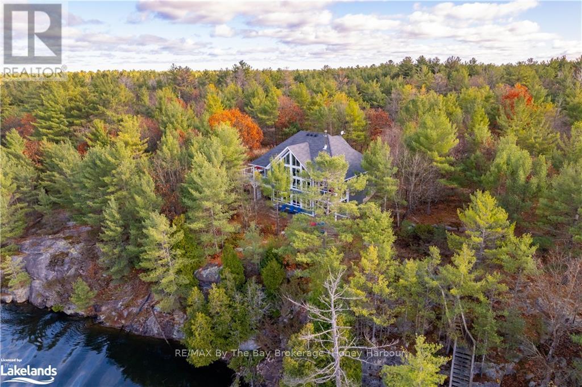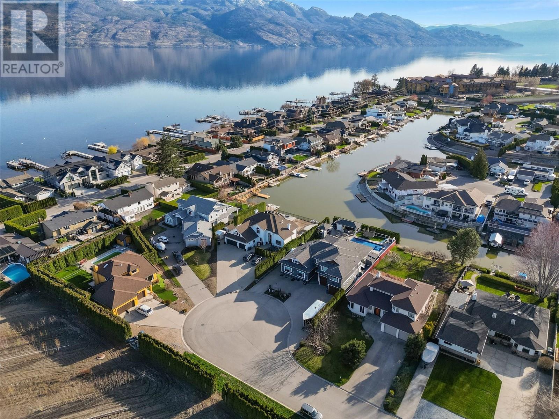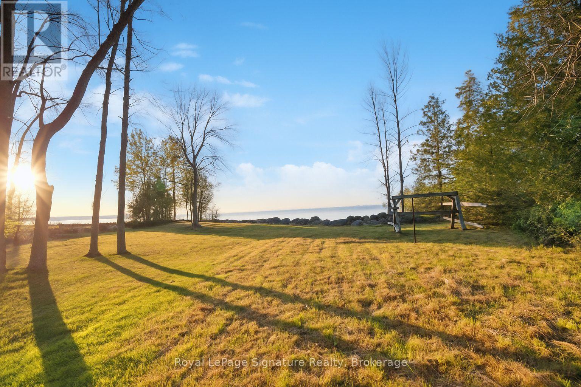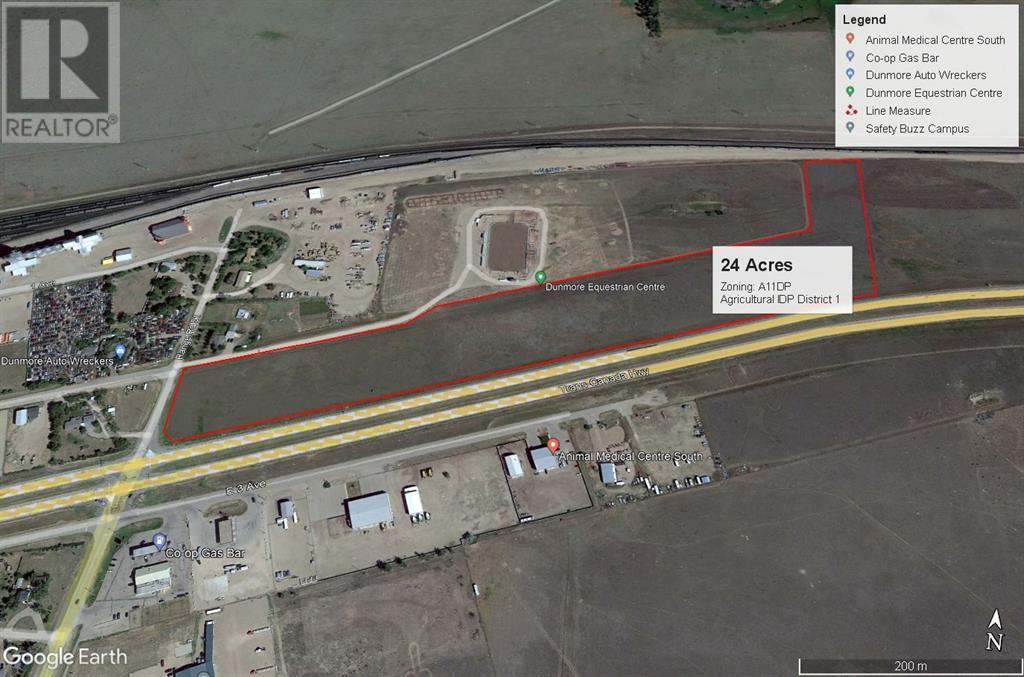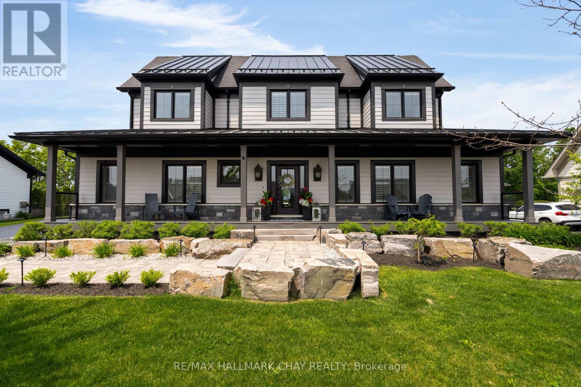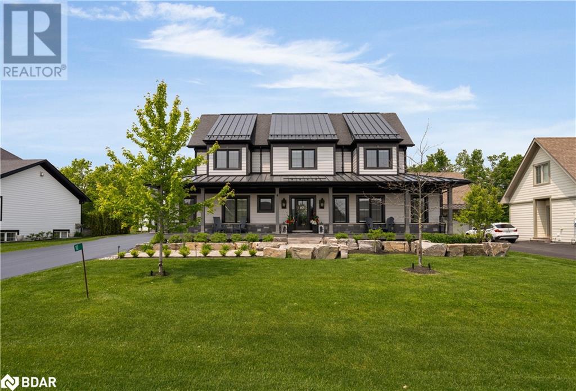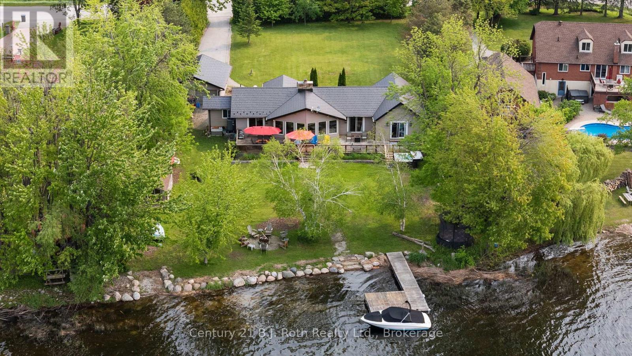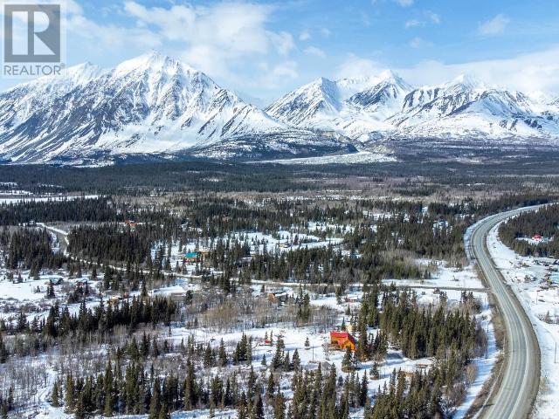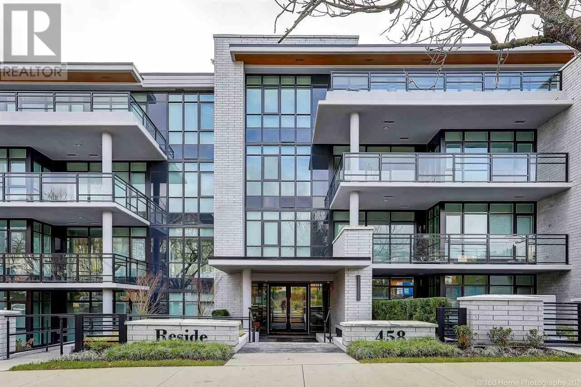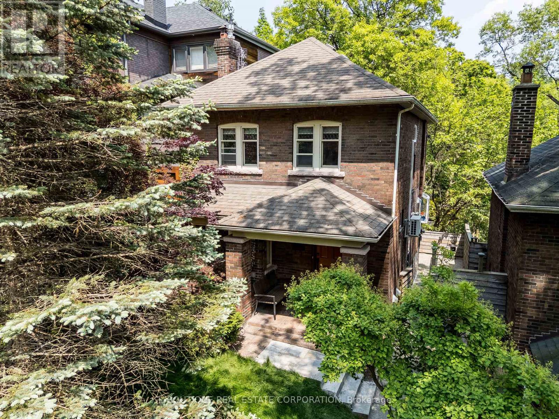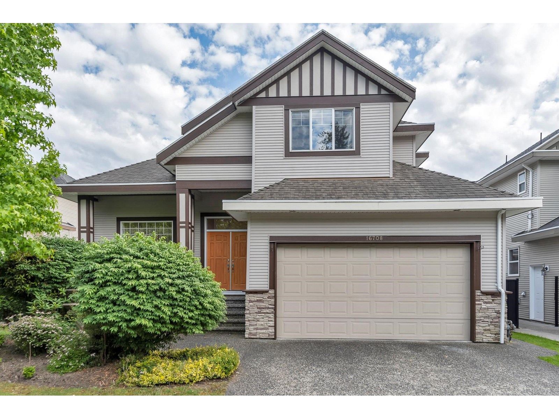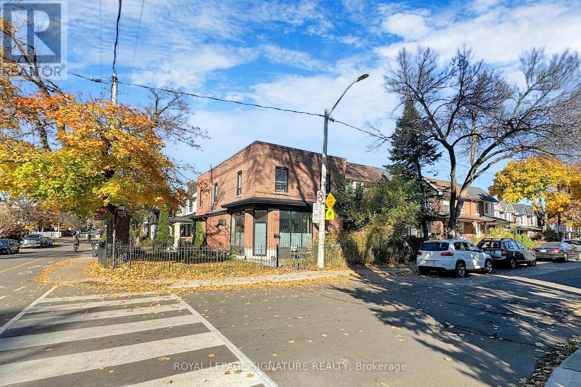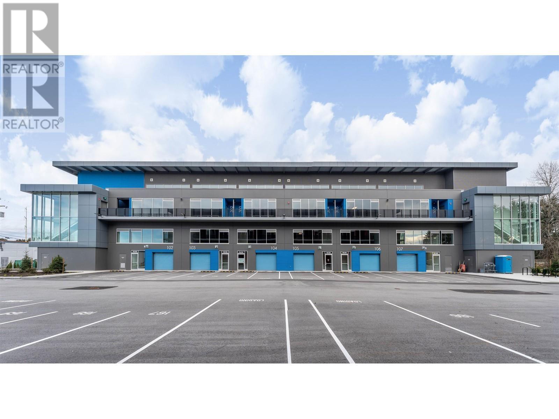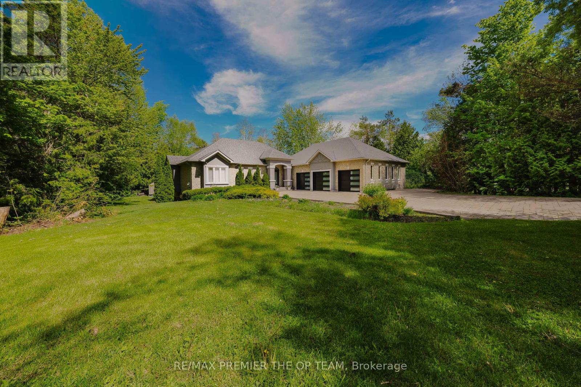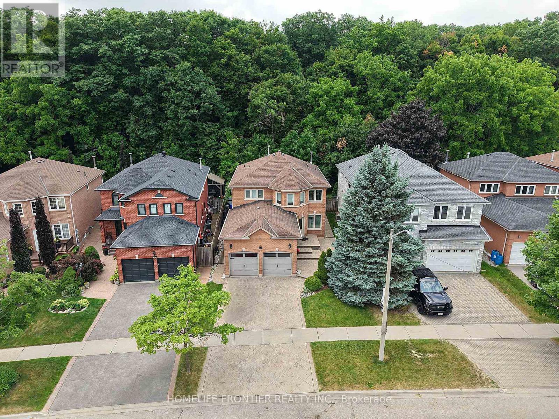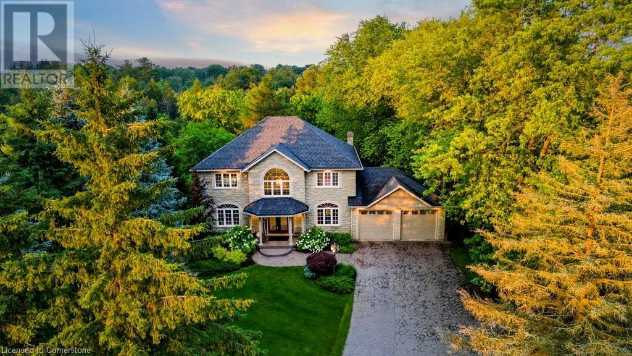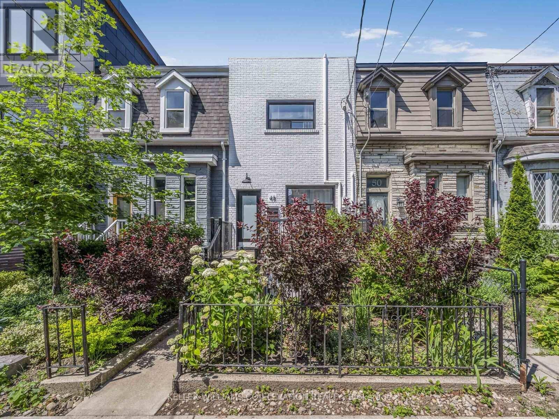4330 Marr Lane
Severn, Ontario
Situated on renowned Canadian Shield granite along a serene channel of the Severn River, 4330 Marr Lane is designed to embrace its stunning surroundings. The 5 Bedroom, 2955 sq ft home/cottage has a light filled, open-concept main level featuring a well appointed kitchen with breakfast island and dining area with access to an L-shaped deck with water view. Snuggle up to the wood burning stove in the spacious living room with cathedral ceiling and expansive floor-to-ceiling windows which frame the breathtaking views of water and trees. Just off the living room lies the master bedroom, with 4-piece ensuite and access to a cozy deck. A second bedroom and bathroom are also located on this floor. Up the stairs, you'll find an additional pair of twin beds in the loft/games area. The walkout lower level features another living area with river views, 3 additional bedrooms, bathroom, laundry room and walkout to firepit area. Outside, a staircase leads you down to the water?s edge where you'll discover a remarkable view down the channel, reminiscent of a canyon or fjord. Since this location is off the main river, you?ll only encounter local boat traffic; however, you can easily venture into the main river and beyond. A beautiful, road access waterfront property with endless outdoor opportunities and year round enjoyment. (id:60626)
RE/MAX By The Bay Brokerage
1105 - 220 George Street
Toronto, Ontario
Absolutely Stunning Custom 2-Storey Penthouse in the Heart of Downtown Toronto!This sun-filled 3-bedroom, 4-bathroom residence offers luxury living just steps from the EatonCentre, top restaurants, theatres, shopping, and the subway. Soaring 10-ft ceilings, floor-toceiling windows, and 8-ft solid doors throughout. Modern floating staircase with glassrailing, sleek custom lighting, and two spa-inspired ensuites. The Italian-designed kitchenfeatures granite countertops, a large island, and solid cabinetry. (id:60626)
Prompton Real Estate Services Corp.
1677 Newport Road
West Kelowna, British Columbia
Waterfront Living on Pritchard Canal – Okanagan Lake Access! Welcome to your dream retreat in West Kelowna! This immaculate 3-bedroom rancher sits on a beautifully landscaped and flat 0.33-acre lot with direct access to Okanagan Lake via Pritchard Canal. Whether you're looking for the ultimate family getaway or a full-time lakeside lifestyle, this property has it all. Enjoy the convenience of your private dock, featuring two boat lifts and parking for two personal watercraft—perfect for making the most of sunny days on the water. The oversized double garage and ample parking provide room for all your vehicles, toys, and guests. The home itself is spotless and move-in ready, offering a comfortable and easy-flowing layout ideal for relaxed living and entertaining. Step outside into your fantastic backyard oasis, complete with multiple sitting areas, a cozy fire pit, and lush, manicured landscaping—ideal for gatherings or peaceful evenings under the stars. Bonus feature: an awesome 3-season man cave with a roll-up garage door that opens right out to the sunny backyard—the perfect hangout zone for game days, hobbies, or casual entertaining. New furnace, AC and on-demand hot water too! To keep the private canal clean, the owners assoc. has its very own harvester to keep the water weed-free! Located in one of West Kelowna's most desirable waterfront neighborhoods, this property combines lakefront lifestyle with unmatched outdoor space and functionality. (id:60626)
Royal LePage Kelowna
8152 Westminster Drive
Niagara Falls, Ontario
Welcome to this Stunning, fully renovated custom built Bungalow nestled in one of Niagara Falls most sought-after neighborhoods. Boasting nearly 3200square feet of impeccably finished living pace, this home offers luxury, comfort, and a versatility at every turn. Step inside to discover three spacious bedrooms and three beautifully updated bathrooms, including a luxurious primary suite that serves as a true retreat. The master features a spa-like ensuite with soaker tub, walk in glass shower, heated floors and stunning finishes throughout. This home has been transformed from top to bottom with high end finishes and thoughtful design. From the moment you step inside, the quality craftmanship and attention to detail are undeniable. The professionally landscaped backyard is a private oasis, complete with an in-ground pool, hot tub, and plenty of space for outdoor entertaining. Surrounded by mature trees and privacy fencing, its the perfect escape after a long day. The lower level is currently set up as a fully functional hair salon, but could be easily converted into a spacious in-law suite, ideal for multi generational living. Major updated include All Windows, A/C, Furnace, and Roof, so there is nothing to do but move in and Enjoy. Don't miss your chance to own this turn key luxury home in one of Niagara's most desirable areas. (id:60626)
Revel Realty Inc.
129 Sunset Boulevard
Blue Mountains, Ontario
Welcome to over half an acre of prime Georgian Bay waterfront in sought-after Thornbury, a rare opportunity to create your dream home or cottage in one of Southern Ontario's most coveted locations. With 110 feet of private, sandy shoreline and panoramic views of Georgian Bay, this expansive and serene property offers the perfect backdrop for a custom-designed family compound or luxurious year-round residence. Nestled in a private setting just minutes from downtown Thornbury, it's an easy bike ride along the scenic Georgian Trail to enjoy award-winning restaurants, artisanal shops, and vibrant community life. This idyllic location also offers unparalleled access to four-season recreation minutes from private ski clubs, championship golf courses, world-class hiking and cycling trails, and the lively Blue Mountain Village. Just 20 minutes to Collingwood, you'll enjoy all the convenience of nearby amenities while basking in the quiet beauty of waterfront living. The current cottage is a tear-down, allowing for a fresh start on this blank canvas. A shed/bunkie offers utility while you plan your build. The property includes a well and septic, with engineering for the building envelope already completed.This is more than a lot it's the foundation for your legacy. Don't miss the chance to own one of Thornbury's premier waterfront parcels. (id:60626)
Royal LePage Signature Realty
#1 Highway
Dunmore, Alberta
24 Acres in the hamlet of Dunmore with #1 highway frontage across highway from the Co -op gas bar and bulk fuel card lock. Raw land ready for development with high traffic exposure. (id:60626)
Source 1 Realty Corp.
10 Georgian Grande Drive
Oro-Medonte, Ontario
Surrounded by the beautiful scenery of Oro-Medonte, welcome to 10 Georgian Grande Dr. in the highly sought-after community of Braestone. Summer is here and this stunning 5 bedroom 5 bath family home with heated salt water pool, pergola, putting green & firepit is the perfect choice! This home features 3,785 sq ft of fin living space plus a partially finished coach house above the heated & cooled 3 car garage. The main floor offers an open concept plan with gorgeous kitchen with classic white cabinetry, Quartz counters and stainless appliances. The dining/livingroom area is sun-filled and has convenient access to the extensively landscaped backyard and pool area. The livingroom is highlighted by a gas fireplace surrounded with built-in cabinetry. The mainfloor primary suite has a cozy gas fireplace, walk-in closet with built-ins, and a lovely 5 pc ensuite. Mainfloor office, 2 pc bath and laundry complete the main level. Upstairs you'll find 3 generous sized bedrooms, one with ensuite and a lavish main bath with double sinks, freestanding tub and glass shower. The lower level expands entertainment space with a large rec room with gas f/p, bar area, bedroom and 3 pc bath. The coach house is heated and cooled and is partially finished with hot/cold plumbing, roughed-in bathroom, lighting and electrical for kitchenette and washer & dryer. Enjoy peace of mind with full-home generator, alarm & irrigation systems, Bell Fibe. Enjoy backing on the Braestone Farm where family can enjoy close proximity to amenities such as fruit and veggie picking, pond skating, baseball, sugar shack, small farm animals & community events. Golf nearby at the Braestone Club & Dine at the acclaimed Ktchn restaurant. All minutes away, ski at Mount St Louis & Horseshoe, get pampered at Vetta Spa, challenging biking venues, hike in Copeland & Simcoe Forests. Fabulous location, approx 1 hour from Toronto and 30 min to Muskoka. A unique neighbourhood with a true sense of community! (id:60626)
RE/MAX Hallmark Chay Realty
10 Georgian Grande Drive
Oro-Medonte, Ontario
Surrounded by the beautiful scenery of Oro-Medonte, welcome to 10 Georgian Grande Dr. in the highly sought-after community of Braestone. Summer is here and this stunning 5 bedroom 5 bath family home with heated salt water pool, pergola, putting green & firepit is the perfect choice! This home features 3,785 sq ft of fin living space plus a partially finished coach house above the heated & cooled 3 car garage. The main floor offers an open concept plan with gorgeous kitchen with classic white cabinetry, Quartz counters and stainless appliances. The dining/livingroom area is sun-filled and has convenient access to the extensively landscaped backyard and pool area. The livingroom is highlighted by a gas fireplace surrounded with built-in cabinetry. The mainfloor primary suite has a cozy gas fireplace, walk-in closet with built-ins, and a lovely 5 pc ensuite. Mainfloor office, 2 pc bath and laundry complete the main level. Upstairs you'll find 3 generous sized bedrooms, one with ensuite and a lavish main bath with double sinks, freestanding tub and glass shower. The lower level expands entertainment space with a large rec room with gas f/p, bar area, bedroom and 3 pc bath. The coach house is heated and cooled and is partially finished with hot/cold plumbing, roughed-in bathroom, lighting and electrical for kitchenette and washer & dryer. Enjoy peace of mind with full-home generator, alarm & irrigation systems, Bell Fibe. Enjoy backing on the Braestone Farm where family can enjoy close proximity to amenities such as fruit and veggie picking, pond skating, baseball, sugar shack, small farm animals & community events. Golf nearby at the Braestone Club & Dine at the acclaimed Ktchn restaurant. All minutes away, ski at Mount St Louis & Horseshoe, get pampered at Vetta Spa, challenging biking venues, hike in Copeland & Simcoe Forests. Fabulous location, approx 1 hour from Toronto and 30 min to Muskoka. A unique neighbourhood with a true sense of community! (id:60626)
RE/MAX Hallmark Chay Realty Brokerage
3772 Harry's Lane
Ramara, Ontario
Welcome to Lakefront Living on Lake Simcoe! This stunning bungalow sits on just under one acre with 125 feet of southwest-facing shoreline, offering endless water views and incredible sunsets. Whether you're entertaining on the expansive back decks, relaxing on the manicured lawn, or boating through Lake Simcoe, Lake Couchiching, and the Trent-Severn Waterway, this property offers the ultimate waterfront lifestyle. Featuring 5 spacious bedrooms, 2.5 baths, and a heated Bunkie, there's room for the whole family and then some! Perfect as a year-round home or a seasonal getaway, once you arrive, you'll never want to leave. Highlights include:125 ft of prime waterfront with a 32-ft dock, new metal roof, three walkouts to a large deck, cozy great room with wood-burning fireplace, new A/C and heat pump, 7-person hot tub, heated floors in the laundry room, access to an exclusive community park and boat dock as part of Val Harbour Estates community. This is your chance to own a slice of paradise at 3772 Harrys Lane. Book your showing today and fall in love with lakefront living! (id:60626)
Century 21 B.j. Roth Realty Ltd.
103084 Alaska Highway
Haines Junction, Yukon
Discover the true rustic elegance of the Mount Logan EcoLodge, nestled among the world-renowned Kluane Mountain range. This exceptional property spans 4 generous acres of land, offering a rare gem for those in search of a business opportunity with a powerful reputation or a private multi-family retreat. With 4100 sqft of living space, the lodge features an open-concept design, a kitchen, dining area, living room, powder room, and a sunroom with stunning views of Mount Elias. Upstairs, a large suite with king bed, bunkbed, bath, sitting room and private deck offering Northern Lights viewing. Two additional rooms exude their own elegance and charm ensuring a cozy stay. The property also includes a yurt and a pod cabin for outdoor enthusiasts. Additional features include a creek running along the property, a sauna that seats 10 people, a green house, firepit area and more! (id:60626)
Exp Realty
2111 Mamquam Road
Squamish, British Columbia
Warm and inviting Craftsman-style home featuring rich cedar accents, skylights, and a cozy gas fireplace that fills the space with bright natural light and charm. This spacious 5-bedroom + den/office plus 5-renovated bathroom home includes a fully self-contained I-bedroom in-law suite and a totally separate nanny studio. Enjoy stunning mountain views from the fenced yard or step out from the dining room onto the wrap around balcony. Features include 7 parking spots, RV/boat space, ample storage, and workshop area. Situated in a central prime location across from the Squamish Golf Course, a short walking distance to shopping, dining, and the forest trails. (id:60626)
RE/MAX Masters Realty
2263 E 35th Avenue
Vancouver, British Columbia
Experience modern living and exceptional functionality in this beautifully built 4-bed, 3.5-bath + den 1/2 duplex in a welcoming family-neighborhood. The main floor features a bright open-concept layout with a sleek kitchen equipped with premium Fisher & Paykel appliances, quartz countertops and a generous island, perfect for meal prep and gatherings. Upstairs, you'll find 3 spacious bedrooms and 2 bathrooms, including a luxurious primary suite with a spa-like en suite and mountain views. The basement boasts a one-bedroom suite, ideal for rental income or extended family. This home is complete with custom built-in wardrobes, in-floor heating, A/C , security cameras, private yard and one-car garage. Enjoy the perfect balance of luxury living and everyday convenience. (id:60626)
Sutton Group-West Coast Realty
2614 Railcar Crescent
Abbotsford, British Columbia
Beautiful custom-built, three-story home located in the highly sought-after neighborhood of West Abbotsford/Aberdeen. This high-ceiling home offers 8 bedrooms and 7 bathrooms on a flat lot with plenty of parking. The main floor features a living room, family room, and a gorgeous kitchen with an island, along with a separate spice kitchen area. There's also a Master bedroom with a full bath on this level. Upstairs, you'll find 4 bedrooms and 3 bathrooms, including 2 master bedrooms. The upper level has forced air heating with A/C. The property includes a double garage and a massive driveway. The basement consists of 2+1 suites, each with its own laundry. The basement also has separate baseboard water heating to control the heat independently. (id:60626)
Sutton Group-West Coast Realty (Abbotsford)
204 458 W 63rd Avenue
Vancouver, British Columbia
Open house Sunday July 13 2-4pm. An attractive modern architecture "Reside by Marcon". This unit is a SE corner suite has 3Bedrooms, 2 Washrooms and Flex room with 1262sq ft of interior living space. Unit with herringbone hardwood flooring, air conditioning, built in safes and integrated Bosch appliance sand more. Walk distance to Canada Line Station and T&T supermarket. Sir Winston Churchill Secondary School Catchment. Close to Langara College, golf course and YMCA. Call for private showings! (id:60626)
Royal Pacific Realty Corp.
373 Ellis Park Road
Toronto, Ontario
Can you appreciate this Exclusive location? Nature Lovers delight over looking High Park at rear on tiered private lot just a short walk to Grenadier Pond, High Park and all its wildlife and wonders. Easy commutes to work or school via TTC High Park subway station. Single detached garage via the laneway allows for you to quickly access highways heading east or west. Further enjoy leisurely walks to Bloor Street West shops and restaurants. Fully fenced yard mostly made with cedar board fencing to create privacy for you and to keep your family bestie "dog" contained without worry. Nice "yoga" space and hammock location on lower level tier near garage. This charming home offers a mix of modern upgrades while keeping some of the original charm. This three bedroom two bath home has many upgrades but still allows for your personal touches. Beautifully finished basement using Bullnose drywall corner beads tastefully incorporated in both ceiling to create a wave like flow and certain wall corners. Recent vinyl plank flooring with porcelain floor tiles on basement floor. Other upgrades offers unique hard wired Cat5e and 6 and coaxial video cable to various locations, and Bell Fibe to internet central hub in closet. Further upgrades include main floor hardwood flooring, porcelain tile, hand crafted ceramic backsplash tiles, quartz countertop. Mechanical upgrades includes electrical panel and wiring (no knob and tube or aluminum wiring). Electrical boxes specially designed for ceiling fans found in all upper bedrooms. Two Ductless Air conditioning units to keep you cool in the summer months. Upgrades to plumbing including the waste pipe system down to the city sewers (No clay tile drain pipe left), 3/4" copper water supply into the home, back flow valve, copper and PEX water piping and a unique water shut off system in the furnace room. Recently replaced chimney liner for owned hot water tank. There is still an opportunity for you to finish some uncompleted pro (id:60626)
Boutique Real Estate Corporation
16708 64 Avenue
Surrey, British Columbia
Beautiful & Spacious Home in West Cloverdale! Discover this well maintained gem in the heart of West Cloverdale by original owners, featuring 7 bedrooms and 5 bathrooms-perfect for families or investors! Recent upgrades include new carpet, flooring, AC, metal fencing and appliances. Upstairs, you'll find generously sized bedrooms with attached washrooms. Looking for rental income? A 2-bedroom recently updated suite is currently rented and there's potential to add a second suite with a roughed-in washroom (verify with the city). Enjoy a south-facing backyard, ideal for BBQ gatherings, and steps to Cloverdale Athletic Park, Northview Golf Course, transit, schools, grocery stores, gyms, and more. Easy access to highways makes commuting a breeze. This home won't last long-book your appt today! (id:60626)
Royal LePage - Wolstencroft
134 Pendrith Street
Toronto, Ontario
134 Pendrith is located in a Vibrant Community located at the North/East corner of Shaw and Pendrith with-in walking distance to Christie Pits. In 2015/16 it was renovated - New High Efficiency Boiler/Water Heater, Quality Air-Exchange System (HRV), 2 Electrical Meters, the finest of Italian Kitchen in the Main and Basement Units. Impeccably Maintained all 3000 sq ft living space. Presently it is a Legal Duplex + Basement Apartment w/a Private Drive for 2 cars a rarity in the community - It is Multi Functional - Perfect for Shared living, Generational Living, Investment, it can be converted to Single Family home + income or any combination that meets your needs. Lots of green space, fenced, A unique Building with Character and Charm An Opportunity to Build Wealth! Fully renovated - tenants will stay or leave $8600 monthly rent. Triple A schools within walking distance, Great Shopping! Motivated Seller! (id:60626)
Royal LePage Signature Realty
113 4888 Vanguard Road
Richmond, British Columbia
KEY FEATURES: - Alliance on Vanguard 22'clear ceiling heights PRIVATE 1 Grade/dock loading doors per unit ESFR Sprinkler system included High efficiency LED lighting system 100 amp 600 volts, 3-Phase electrical service per unit Rough-in plumbing for washrooms included Modern architectural design offers strong corporate image Ample glazing allowing an abundance of natural light Regards Electricity and plumbing including Each unit. Building has 2 commercial Service Elevators, 3rd elevator for 6 people The unit has 2 story (Main floor and MEZZANINE) PARKING- Total 2 parkings Plus visitor parking available PUBLIC TRANSPORTATION; 405 Busline - No.5 Road & Cambie 410 Busline - 22nd Street Station & Queens Borough C96 Busline to B Cambie & Brighouse Station Canada Line Aberdeen Station via 410 Busline (id:60626)
Pacific Evergreen Realty Ltd.
1856 Innisbrook Street
Innisfil, Ontario
Situated in the exclusive Innisbrook Estate community and less than 5 minutes from Hwy 400, this beautifully updated bungalow offers over 3,500 sqft. of finished living space on a private, wooded one-acre lot. An open-concept layout showcases rich natural oak hardwood floors, modern pot lighting, and upscale finishes throughout. The kitchen features granite countertops and flows seamlessly into spacious living and dining areas ideal for both daily living and entertaining. The main level includes three large bedrooms, highlighted by a luxurious primary suite complete with a Jacuzzi tub, glass shower, and double vanity. The fully finished basement adds incredible value with two additional bedrooms, a rec room, billiards/games area, full bathroom, and a stylish wet bar. Outside, enjoy the ultimate backyard escape with an in-ground pool, brand new hot tub, gas BBQ hookup, and ample space for hosting. A massive interlock driveway leads to a 3-door garage that fits up to 5 cars, featuring new insulated doors, workshop space, and additional storage. Combining executive-level comfort with exceptional convenience, this 19-year-old home offers refined living in one of Innisfil's most prestigious neighbourhoods. ***Currently tenanted at $4,900/month since 2023 by a reliable long-term tenant who is open to staying or vacating, offering flexibility for both investors and end-users. (id:60626)
RE/MAX Premier The Op Team
7688 146 Street
Surrey, British Columbia
Spacious 3-level home in East Newton with 3728 sqft of living space on a 4004 sqft lot. Main floor features high ceilings in living/dining, family room, kitchen, spice kitchen, large bedroom & full bath. Enjoy a big covered sundeck perfect for relaxing. Upstairs offers 4 bedrooms & 3 bathrooms. Numerous updates include new flooring, paint, countertops, appliances, garage door, pot lights, extended sundeck with covered patio, updated stairs & a yard shed. Great mortgage helper with 2 suites (2+1), generating $3400/month in rental income. Close to both levels of schools & all amenities. OPEN HOUSE JULY 20th SUN 2-4PM. (id:60626)
Sutton Group-West Coast Realty (Surrey/120)
86 Larratt Lane
Richmond Hill, Ontario
Welcome to your dream family home, nestled in the highly sought-after St. Theresa school district and backing directly onto a serene, forest-like park! This meticulously maintained, approx. 2500 sqft residence offers some of the area's best schools, parks, and amenities! Offering a grand two-story foyer with a cathedral ceiling, a large custom gourmet kitchen, featuring a new dual-fuel stove (gas cook top with electric oven), a new counter-depth French door fridge, and a whisper-quiet dishwasher. Gleaming hardwood floors throughout, abundant pot lights, and smooth ceilings on the second floor. A spacious main-floor laundry room adds to the convenience. The thoughtfully designed layout also includes a separate entrance to the basement via the garage, offering excellent potential. Outside, the professional landscaping shines with a stamped concrete driveway, backyard patios, and walkways, and the gorgeous forested park right from your backyard. Enjoy peace of mind with new rain gutters and eaves trough (2023), triple-pane energy-efficient windows and doors, high-quality, owned mechanicals: tankless water heater, a Carrier modulating high-efficiency furnace, Carrier 2-stage central AC, and a Carrier Heat Recovery Ventilator (HRV)! A full list of upgrades is attached! (id:60626)
Homelife Frontier Realty Inc.
1525 Dickie Settlement Road
Cambridge, Ontario
This stunning stone home, nestled on a mature treed lot in Cambridge, is made for life’s biggest moments. Step through the grand double doors into a welcoming foyer with soaring ceilings and natural light pouring in—you feel it right away: there’s room to breathe here. The main floor flows effortlessly for everyday living or hosting everyone you love. A spacious kitchen and breakfast nook open onto a massive deck with a fire pit, BBQ zone, and a hot tub ready for starry nights. Morning coffee, summer dinners, late-night laughs—this backyard is ready for it all. Inside, there’s space for every generation. Multiple family rooms let everyone spread out. A bright office gives you a quiet place to work. Downstairs, the finished basement offers a rec room, bar, gym, bedroom, and bath—perfect for teens, in-laws, or overnight guests. Upstairs, the primary suite is your private retreat with big windows, a walk-in closet, and a spa bath with a soaking tub that’s perfect for winding down. With over 5,000 sq.?ft. of finished living space, there’s room for big family dinners, holiday sleepovers, and cozy Sundays at home. The double garage and spacious driveway make parking easy. When it’s time to get out, Whistle Bear Golf Club is just minutes away for your Sunday tee time, and quick access to Hwy 401 keeps you connected to KW, Guelph, and the GTA. This is where families grow, friends gather, and memories last. Book your tour—this one won’t wait. (id:60626)
RE/MAX Twin City Realty Inc. Brokerage-2
48 Massey Street
Toronto, Ontario
Welcome to 48 Massey Street - A High-Income Triplex (4.35 cap rate) in one of Toronto's most popular neighbourhoods. This professionally maintained townhome is located on a quiet, tree-lined street just a short walk to Trinity Bellwoods Park. Unit 1 is a thoughtfully designed 2 bedroom apartment. Unit 2 is a large 1 bedroom apartment on the main floor with high ceilings and lots of natural light. Amazing owner occupied potential, with open concept living room + office space, plus dine-in kitchen with access to back yard. Both Units 1 and 2 are stylishly furnished, with all furniture and decor included in the sale price (see exclusions). Upstairs, Unit 3 is a 2 bedroom apartment with a beautiful balcony. There is a detached garage, with laneway house potential for future expansion. (See letter attached). Lots of upside - add another storey like many in the neighbourhood. The pay laundry machines bring additional funds every month. This property has a proven track record of high income and low/no vacancy. This is truly a turn-key and hassle-free investment. (id:60626)
Keller Williams Co-Elevation Realty
63 Country Lane
Chelmsford, Ontario
Welcome to Serendipity Farms, a stunning 470-acre property that offers the perfect country living. This beautiful 3-bedroom, 2-bath home provides a tranquil setting that’s as picturesque as it is private. Whether you're looking for a serene retreat or a place to explore the joys of farming, this property offers endless possibilities. The home itself is a true sanctuary, with a spacious and light-filled interior that radiates warmth and charm. The expansive kitchen, complete with a large island, is perfect for family gatherings or hosting friends. The cozy sitting room, with its inviting fireplace, offers the perfect place to unwind, while the master bedroom boasts breathtaking views of the surrounding land and ample natural light. Upstairs, a spiral staircase leads to two additional bedrooms, a walk-in closet, and a newly renovated bathroom. A triple detached garage offers ample space for your vehicles, farm equipment, or recreational toys. Serendipity Farms has everything you need to embrace the land. With 150 acres of fertile farmland, you can easily pursue large-scale farming or raise livestock. Rolling fields that move into a picturesque woodland and ponds, make it as functional as it is beautiful. A spacious 32 x 48 barn is perfect for housing animals or storing equipment. Also included is a large commercial heated garage that ensures all your tools and machinery are in top condition. The property also boasts private access to the Vermillion River, where you can enjoy your own sandy beach for fishing, swimming, or simply taking in the stunning scenery. As an added bonus, just steps from the main home, a charming 3-bedroom log house awaits. Whether you need extra space for family, guests, or a potential rental, this secondary dwelling provides versatility and additional value to the property. (id:60626)
Coldwell Banker - Charles Marsh Real Estate

