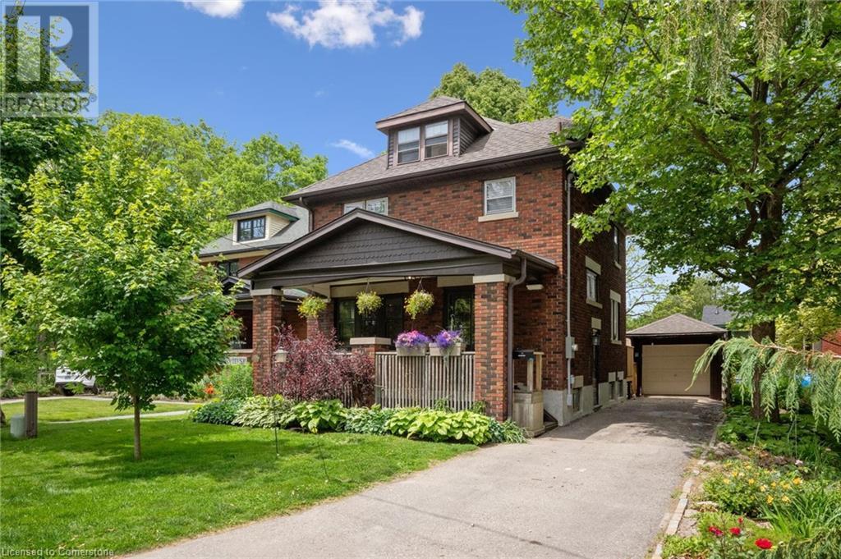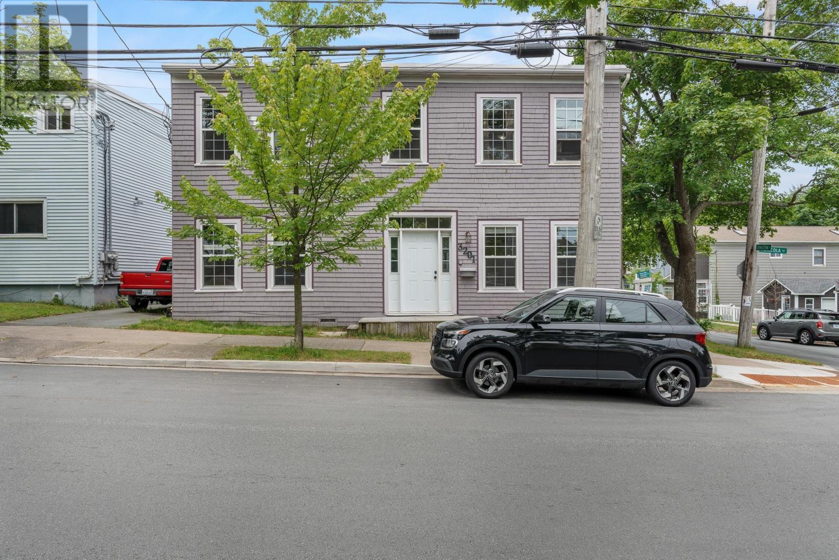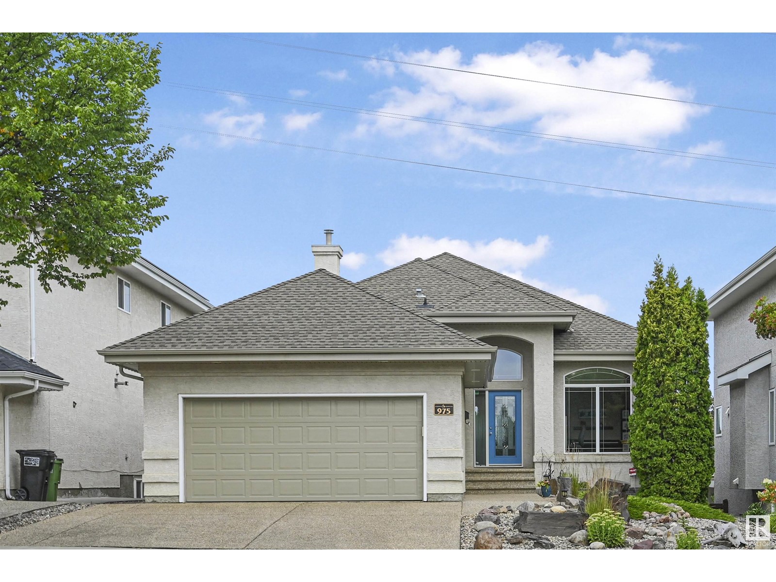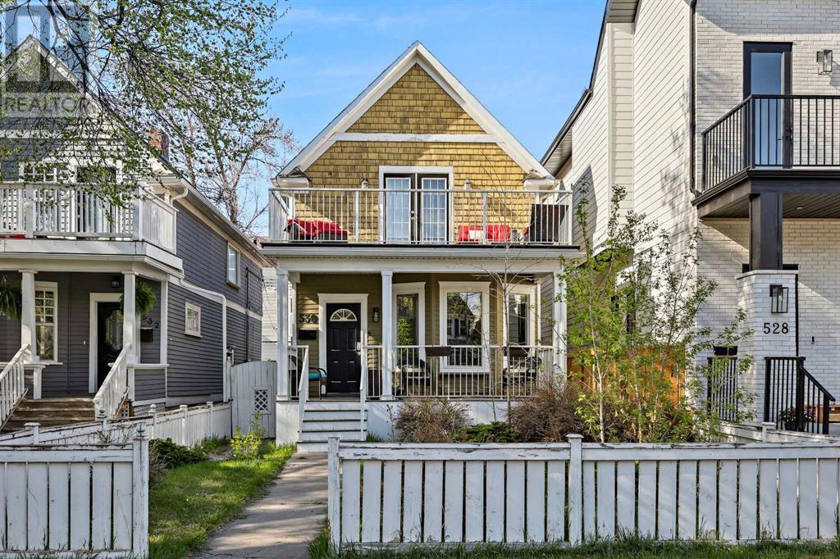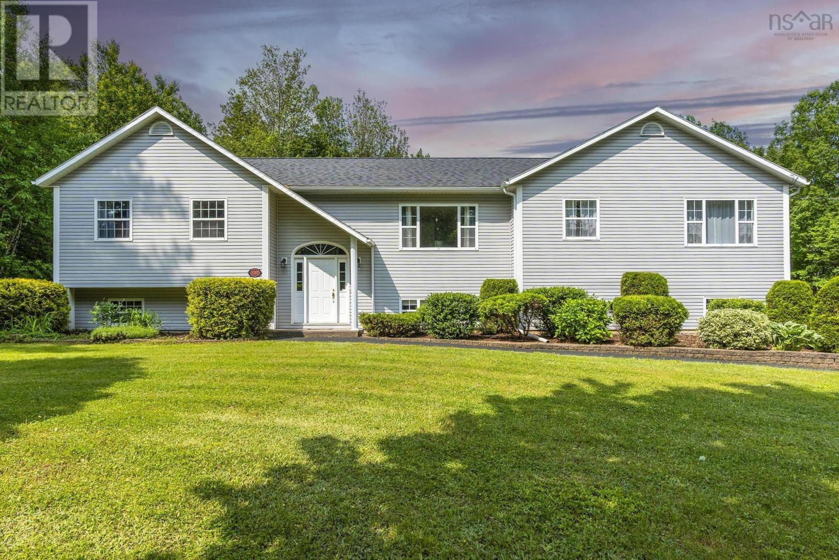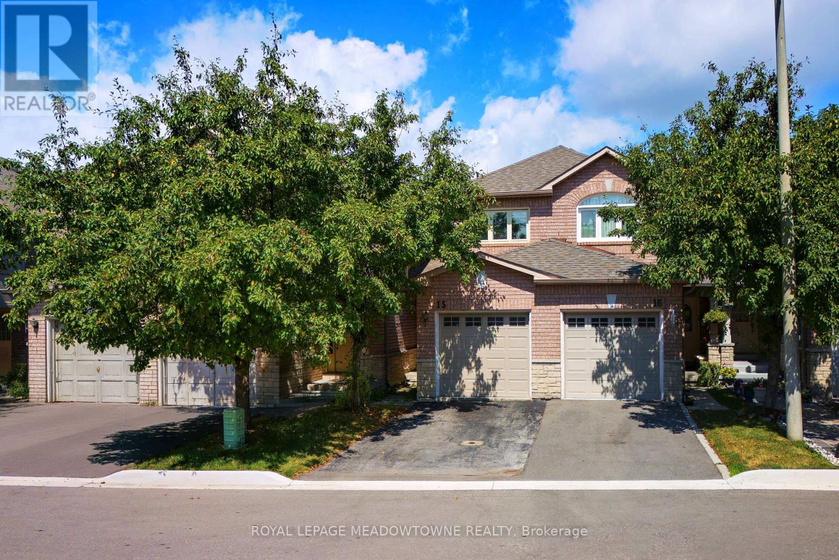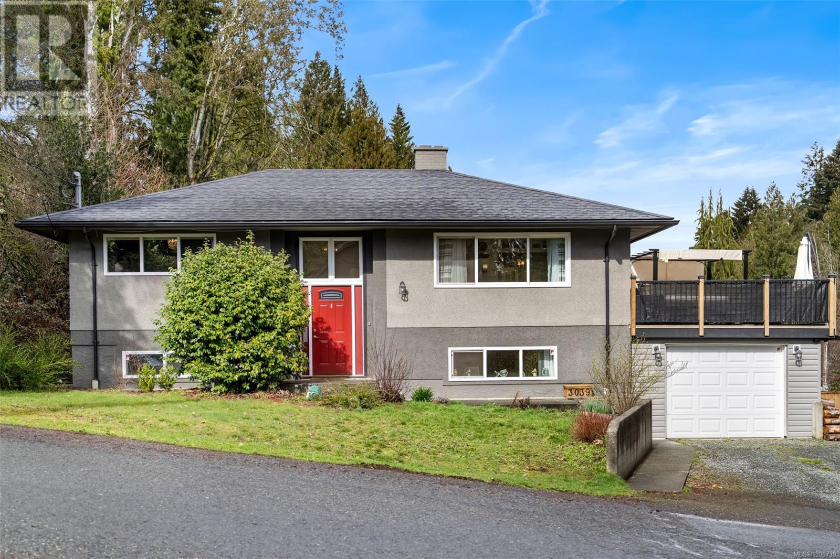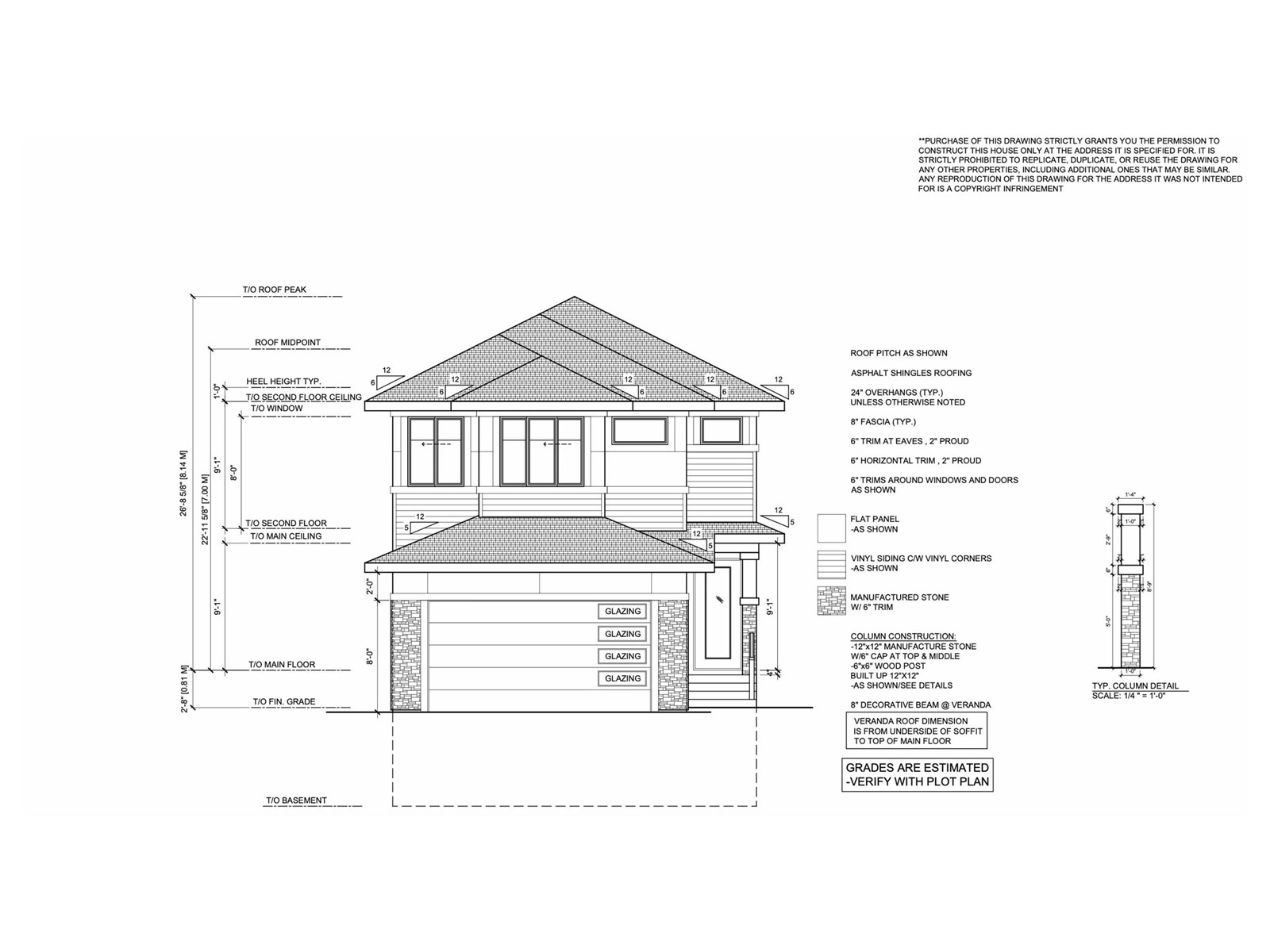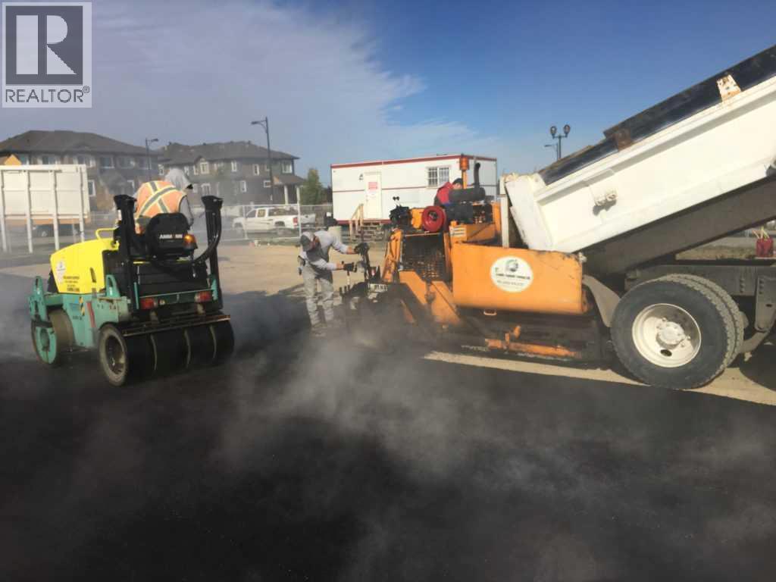172 Tuscany Meadows Heath Nw
Calgary, Alberta
Located in a mature and highly sought-after neighbourhood, this beautifully maintained home offers exceptional recreation facilities, community activities, and quick access to the Stoney Trail Ring Road. It’s the perfect family-friendly setting—just minutes from local schools. Step into the spacious front foyer with soaring ceilings, creating a warm and inviting first impression. Just off the entryway, you’ll find the open-concept main living area, featuring a cozy living room with a gas fireplace, a large kitchen with a corner pantry, and a generous dining area. The kitchen includes a central island with seating—perfect for casual meals and family time. Off the dining area, step onto the west-facing upper deck, ideal for BBQs and entertaining. A second, lower-level deck provides even more outdoor living space, both overlooking the fully fenced backyard—complete with a greenhouse, garden area, and room for play structures. Back inside, the main floor also includes a convenient 2-piece powder room and a separate laundry room with access to the double attached garage. Upstairs, you’ll find a bright bonus room above the garage—perfect for a family lounge or play area. Down the hall is the first bedroom, followed by a 4-piece main bathroom. At the end of the hall, the second corner bedroom overlooks the backyard and offers a lovely mountain view. The spacious primary bedroom is a true retreat, featuring large windows with mountain views, a luxurious ensuite with a soaker tub, separate shower, private toilet area, and a walk-in closet to keep everything organized. The fully finished walk-out basement adds incredible versatility to this home. Whether you’re looking for a media room, gaming zone, family lounge, or personal retreat, this space has it all—including patio doors to the backyard. There’s also a 2-piece bathroom with a large vanity and space to install a shower, steam room, or sauna. A large utility room houses the furnace and hot water tank. This home offe rs space, comfort, and potential—all in an unbeatable location. Don’t miss your chance to make it yours! (id:60626)
2 Percent Realty Advantage
180 David Street
Kitchener, Ontario
Nestled in the sought-after Victoria Park neighbourhood, this all-brick century home seamlessly blends timeless character with extensive modern updates. This lovingly maintained property boasts a fully renovated kitchen with new windows, a remodeled bathroom, and major mechanical upgrades - including a NEWER FURNACE and UPGRADED ELECTRICAL (200 amp service with 60 amp garage subpanel). Recently REBUILT DETACHED GARAGE (15'11 x 10'1) with newer insulated door, opener, and remotes, ensuring convenience and security. With three spacious bedrooms plus a finished attic (with brand new carpeting) — ideal as a home office, guest space, or playroom — there’s plenty of room for your family to grow. The partially finished BASEMENT WITH SEPARATE SIDE ENTRANCE, offers incredible potential for future development or an in-law suite. Step outside to discover convenient PARKING FOR 4 CARS in tandem and 2 new insulated exterior doors that enhance energy efficiency. You're just steps from the scenic Iron Horse Trail and a short walk to downtown shops, dining, and transit — all while enjoying the peace and community feel of a historic neighbourhood. Don’t miss your chance to own a piece of local history in one of the city’s most desirable areas, offering a perfect combination of charm, space, and modern convenience. (id:60626)
Royal LePage Wolle Realty
1492 County Rd 620 Road
North Kawartha, Ontario
Discover this Hidden Gem! Beautifully renovated 2-bedroom country home is a true gem. The property is surrounded by perennial gardens creating a serene and private oasis. This 5-acre piece of land is perfect for a hobby farm, with 2 clear, 3 bush, 2 frontages, 2 entrances, and landscaped mature trees provide privacy from the municipal-maintained road. Primary bedroom features a stacked ensuite laundry, walks out to a 12x12 cedar deck overlooking a stunning rock garden. Gourmet kitchen boasts stainless steel appliances and granite counters, while the spa-like bathroom features a shower and heated floor. Cathedral ceiling living room opens up to a 31x12 composite deck and flagstone patio. Plus a 1-bedroom walk-out basement adds an extra 1500 sq.ft. of living space. The 1440 sq. ft. detached insulated garage has a propane furnace and 3 bays that measure 32x36 with an Office/Workshop and a 12x32 Loft/Storage with the rough-in washroom. 200 Amp underground service, baseboard heating, wood stove, backup wired generator, parking for 36 vehicles, 8 trailers, drilled well, septic system, on a school bus route, mail route, garbage/recycle pickup at the end of driveway, and 1 garden shed. Leave the city behind and enjoy the fresh air of the country! Many amenities nearby. Minutes to the Town of Apsley, Library, Post Office, LCBO, Gas, Pharmacy, Restaurants, Hardware, Gift Store, North Kawartha Community Centre, Chandos Beach Grocery, Parks, Trails, Hwy 28 Apsley Fire Department plus more. Don't miss out on this incredible opportunity to make this beautiful home yours! (id:60626)
Right At Home Realty
16 Gleneagles View
Cochrane, Alberta
| OPEN HOUSE July 5th 11am - 1pm |Updated 2-Storey home backing onto the 10th Fairway of the Links at GlenEagles Golf Course + stunning MOUNTAIN VIEW from the 2nd floor Bonus Room & Balcony + front Living Room. Boasting over 3,200+ sqft of developed SQFT this home is great for entertaining with hardwood floors throughout main floor, updated white kitchen, newer Stainless Steel Appliances (2020) + Gas Range, walk-in pantry opens to breakfast nook & family room with cozy gas fireplace. Bright and inviting formal dining room + living room with VIEW of the ROCKIES + powder room & laundry with newer washer & dryer (2020) complete the main level. Upstairs is highlighted by an elegant primary bedroom with walk-in closet, 4 pc ensuite w/ SOAKER tub + make-up desk. 2 additional good sized bedrooms + 4 pc bath, BONUS ROOM with BALCONY & PANORAMIC VIEW of the MOUNTAINS! Professionally finished lower level with 4th bedroom or den/gym, rec & lounge area + great room. Additional upgrades and features include: AIR CONDITIONING, newer ROOF (2011), roughed-in central vac + PRIVACY backing onto GOLF COURSE. Quiet neighborhood with great access to Calgary, the ROCKIES & Cochrane. Walking distance to Glenbow Ranch Provincial Park with over 25 km of trails at your doorstep. Exceptional Value! (id:60626)
RE/MAX House Of Real Estate
3201 Agricola Street
Halifax, Nova Scotia
Whether your an investor looking to unlock the lots full potential or a buyer who wants to enjoy the duplex as-is, 3201 Agricola is a rare opportunity in a neighbourhood that's only getting hotter. Welcome to 3201 Agricola Street a charming over-under duplex on an oversized lot in Halifax's vibrant North End. With flexible ER-3 zoning, this property is packed with potential: expand your rental portfolio, develop in the future, or live in one unit and rent out the other for added income. Fully renovated in 2010, it features updated electrical (two 100-amp panels), new plumbing, blown-in wall insulation, vinyl windows, drywall, doors, flooring, and decks. Both units offer 3 bedrooms the lower with 1.5 baths, the upper with 1 full bath, plus heat pumps and electric baseboard heating for year-round comfort. Just steps from the Hydrostone Market, trendy cafes, local breweries, and boutiques, this North End gem sits in one of Halifax's most walkable, desirable neighbourhoods. Whether your an investor or an owner-occupier, 3201 Agricola is an opportunity full of possibilities. (id:60626)
Exit Realty Metro
217, 14579 Twp Rd 690
Rural Lac La Biche County, Alberta
Executive lakefront home at Blais resort! This 4 bedroom, 3 bathroom home is exquisitely finished on all 3 levels and has everything you possibly would want. Starting with the outside, the home faces south and has full exposure to the lake through the floor to ceiling windows and the 26 ft deck overlooking the water. There is a double heated garage (28x32), plus another fully insulated cold storage shed (16x24), and a heated and insulated 12x14 bunkie for sleeping. Inside the home you will find two generous bedrooms on the main floor, the primary bedroom, ensuite, walk in closet and office on the second floor, and in the fully finished basement a wet bar, exercise area, TV area, mechanical room, another bedroom a full bathroom and a walkout basement to a covered and screened in porch.No expense was spared when building this home, it has continuous metal roofing, hardyboard siding, triple pane windows, ICF block basement with infloor heating, a tankless water system, an efficient heat exchange system, central A/C and spray foam insulation in ALL the walls and ceilings. As you will see in the 3-D tour and photo’s this home is finished with hardwood flooring, granite counter tops, custom tilework in the kitchen and bathrooms, high end appliances, a gas fireplace with stone mantel, an electric fireplace in the primary bedroom, classic décor throughout and unobstructed view of the lake. This home was designed and built by the original owners and is now looking for another family to love it as much as they have. (id:60626)
People 1st Realty
4444 50 Street
Sylvan Lake, Alberta
Incredible property in the heart of Sylvan Lake. This 1 acre lot is beautifully landscaped with mature trees and a park-like yard. The home is in fantastic condition and is very open with tons of windows looking out onto the yard and has had extensive renovations over the years. The living room features a wood burning fireplace with a feature wall and oak hardwood flooring. The hardwood carries into the kitchen that has white cabinets w/ full tile backsplash, quartz countertops, raised eating bar, stainless steel appliances, gas range/electric oven and a bayed window area. From this area you look out into the screened porch, which is enhanced with the backdrop of the back yard. There are 3 bedrooms (the primary is quite large) and 2 baths; one has a custom 3 pce tile & glass shower w/ double sinks, linen closet, a vaulted tiled ceiling, and the other bathroom has a soaker tub & custom tiling. The yard is phenomenal. It's private, surrounded by trees, it has a guest/ bunk house for company, a barn-style workshop with a wood burning airtight stove, greenhouse, lots of storage and a garden shed. Just walk through this park-like yard and you will be amazed. The home has a copper penny tone roof (2019), hardi board siding, triple glazed vinyl windows and a heated double garage. Investors! This 104x417 lot could be a prime location for re-development. (id:60626)
Century 21 Maximum
975 Hollingsworth Bend Bn Nw
Edmonton, Alberta
Incredibly well maintained Hodgson walkout bungalow backing onto greenspace. Steps to multiple ponds, parks & ravine trails. Nearly 3000sf of total living space built by Fekete Homes. 3 bedrooms +den & multiple indoor/outdoor entertaining spaces. 11' foyer welcomes you through an open layout with plenty of natural light. Great room can accommodate most furniture arrangements & overlooks greenspace as well as a maintenance free, well manicured yard. Kitchen offers maple shaker cabinets, black countertops, stainless steel appliances, raised breakfast bar, corner pantry & a full dining nook with direct access to balcony for evening summer bbqs. Convenient main floor den for home office/library or hobby room. Spacious primary bedrooms features a 5pc ensuite & walk-in dressing room. Walkout level boasts plenty of recreational space with dual seating areas, wetbar & outdoor covered patio. 2 additional bedrooms & 4pc bathroom for extended guest stays. Within catchment of 5 schools & all servicing amenities. (id:60626)
RE/MAX Elite
147 Prestwick Manor Se
Calgary, Alberta
Welcome to this beautiful four bedroom, three and a half bathroom home located on a quiet and desirable street in the heart of Prestwick, part of the vibrant McKenzie Towne community. With fantastic curb appeal and more than 2800 square feet of professionally designed living space, this home blends warmth, function, and comfort in every room.As you step inside, you are greeted by rich hardwood flooring and a welcoming formal dining area perfect for family gatherings or entertaining. The kitchen offers Corian countertops, maple cabinetry, a gas range, stainless steel appliances, and a generous pantry. It opens into a bright and inviting living room with a stunning floor to ceiling stonewood burning fireplace that sets a cozy and elegant tone. The main floor also features a convenient laundry area and a half bathroom. Upstairs, brand new carpet leads to a spacious bonus room filled with natural light, along with three well sized bedrooms and a full bathroom. The primary suite comfortably fits a king sized bed with nightstands and includes a beautiful four piece ensuite with a deep soaker tub, separate glass shower, and a walk in closet. The fully developed basement offers incredible extra living space. There is a large fourth bedroom with a walk in closet, a stylish full bathroom with marble flooring, and a spacious entertainment room. The show stopping wet bar is an ideal spot to relax or host friends. You will also find a generous utility room that includes a water filtration system, a water softener, and a backup generator. A separate room on this level offers the perfect space for a home office, hobby room, or personal gym. Step outside to a serene and private backyard. The large grassy area is perfect for kids or pets, while the expansive deck is ideal for summer barbecues or peaceful evenings. Custom garden boxes line the back fence and add charm to the outdoor space. An oversized double garage at the rear of the property provides plenty of room for vehicles a nd additional storage. This home also features a built in sound system that runs throughout the entire house. Located close to schools, parks, playgrounds, shops, restaurants, fitness centers, and public transit, with quick access to both Deerfoot Trail and Stoney Trail. All you have to do is move in and enjoy everything this exceptional home has to offer. Don’t miss your opportunity to own this gem. Book your private showing today. (id:60626)
Real Broker
530 19 Avenue Sw
Calgary, Alberta
HUGE PRICE REDUCTION!! Welcome to this early 20th century gem on mature, tree-lined street. This home offers unique options to both Single families and Investors! Great curb appeal is punctuated with huge composite balconies & maintenance-free railing, and equally spacious covered front porch, also composite! Complete with white picket fence, this home contains over 1450 sq.ft (not including the 19'11' x 10' LOFT!) of developed living space! This charming 2 story had previously been modified into 3 separate (illegal) suites, each with their own laundry and entrance. With a plan to return it to a single family dwelling, current owner removed the basement (illegal) suite for renovation and re-purposed some of the upper level rooms. Current front Foyer has separate doors leading to the main floor and upper levels. These doors could be removed or left in place for separate level rentals. Featuring wood flooring and tile, the main floor has a cozy front living room, up-dated kitchen w/stainless steel appliances & chef's hood fan, breakfast nook, bathroom w/laundry and formal dining room (previously used as a bedroom). The dining room still features the original fireplace, now ornamental. The upper level offers more hardwood & tile, generous bedroom, a 2nd kitchen (or future 2nd bedroom) w/white shaker cabinetry, pantry closet and original exposed brick chimney. The 2nd kitchen opens onto the second private upper balcony looking over the backyard and single detached garage. A terrific family room (or future 3rd bedroom) with built-in ladder and huge loft area (perfect play area for the kids, eclectic guest room or storage), completes the upper level! Separate side entrance leads to now unfinished basement waiting for your fresh start. With roughed-in plumbing and 3rd laundry hook-up, there is plenty of room for another kitchen or bedroom and recreational room. Sweet back yard has lovely stone patio and plenty of space for a garden. Single detached garage and an additiona l parking space offers off-street inner city parking. Other upgrades include new high-efficient furnace (2025), newer electric panel(s) & doors, lighting, hardware, smooth ceilings, & main level paint (2024), newer windows, newer roof & hot water tank (2014). Location is second-to-none! Walk in minutes to trendy 17th Ave, 4th St. , Mission and Elbow River walking trails! Enjoy the current charm, renovate or separate - loads of options! Don't miss this great opportunity - book your private viewing today! (id:60626)
RE/MAX First
256 Hickling Trail
Barrie, Ontario
MOVE-IN READY WITH A BACKYARD BUILT TO ENJOY BACKING ONTO A PARK! Get ready to fall in love with this all-brick stunner in East Barrie, ideally situated in a family-friendly neighbourhood close to schools, parks, trails, transit, Georgian College, RVH, shopping, restaurants and Johnson’s Beach! Bursting with curb appeal and featuring an attached two-car garage, this well-maintained 2-storey home backs onto Hickling Park with a soccer field and playground, offering added privacy and no direct rear neighbours. Enjoy nearly 2,800 sq. ft of finished living space and a bright, welcoming interior designed for both everyday living and entertaining. The main level showcases laminate flooring and no carpet in any rooms, with formal living and dining areas, a cozy family room with a fireplace, and a cheerful breakfast area with a walkout to your fenced backyard oasis featuring a recently updated pressure-treated deck, a newer above-ground pool and a modern storage shed. The kitchen stands out with two-tone cabinetry, a tile backsplash and butcher block-style counters, while the main floor laundry room with garage access adds everyday convenience. Upstairs offers four generously sized bedrooms, including a primary with a walk-in closet, an additional closet and a 4-piece ensuite with a Whirlpool bathtub. The finished basement adds even more living space with a large rec room, additional bedroom, den and storage. Everything you need is here, space, comfort, updates and unbeatable location! (id:60626)
RE/MAX Hallmark Peggy Hill Group Realty Brokerage
383 Mahogany Terrace Se
Calgary, Alberta
Welcome to your move-in ready home in the award-winning lake community of Mahogany! Perfectly situated within close walking distance to the West Beach, this detached 4 bedroom, move-in-ready family home offers the ideal blend of comfort, style, and functionality. Freshly painted and ready for its next family, one you step inside you are greeted with an inviting open-concept main floor designed for both cozy family nights or upbeat entertaining. Natural light pours in, highlighting the spacious living and dining areas, seamlessly connected to a functional and stylish kitchen. The kitchen features stainless steel appliances, a raised eating bar and a functional and convenient walk thru pantry. Upstairs, you’ll find three generously sized bedrooms, a laundry area with great storage and the primary retreat which is a true oasis that features vaulted ceilings and a cozy fireplace that creates the ultimate setting for pure relaxation after a long day. The primary ensuite features a large soaker tub, fully tiled shower and spacious walk-in closet. Another one of the remarkable features of this home is the beautiful sun drenched bonus room that is complete with a custom barn door for added functionality. This versatile and large space can easily transform into a second living room, a home office, a kids' playroom, or whatever you choose! In addition to the main and upper levels, the developed basement completes this home and adds a fourth bedroom, a full bathroom and more space for recreation, hobbies or additional guest space. With no rear neighbours, you'll enjoy uninterrupted sightlines to your private yard which is perfect for keeping an eye on the kids as they play or hosting memorable summer BBQs on your low-maintenance composite deck. This home is not just a home, it provides a lifestyle that only lake community living can offer. Year round activities include swimming, paddle boarding, beach volleyball, skating, ice fishing and all the activities and programming that the community provides. You’ll also love the convenient access to the shops and amenities that the plaza offers including a grocery store, restaurants, coffee shops and more! Don’t miss this rare opportunity to own a beautifully finished, move-in ready home in one of Calgary’s most sought-after lake communities. Book your private showing today! (id:60626)
RE/MAX First
1337 Lockhart Mountain Road
Coldbrook, Nova Scotia
Located on a private 1.2-acre lot on Lockhart Mountain Road in Coldbrook, this property offers a thoughtful blend of modern updates and adaptable living spaces. The main home features five bedrooms and two full bathrooms, plus an attached one-bedroom, one-bath in-law suite with private entrance and ramp access for improved accessibility. Interior updates include a modernized kitchen, renovated bathrooms, and fresh paint throughout. A ducted heat pump provides efficient whole-home heating and cooling, while a generator panel offers reliable backup power. Recent roof shingles and well-maintained mechanical systems reflect the home's excellent overall condition. Outdoor features include a large deck, fire pit area, two sheds, a small greenhouse, an attached double garage, and a detached 1.5-car garage. An XL paved driveway accommodates multiple vehicles with ease. Serviced by a drilled well and septic system, and located just minutes from local amenities, this property delivers a well-rounded combination of space, comfort, and practicality. (id:60626)
Royal LePage Atlantic (Greenwood)
4 Market Street
Kitchener, Ontario
Spacious 3-Bedroom Home on a Large Corner Lot in Bridgeport, Kitchener. This 3-Bedroom, 2-Bathroom Side-split sits on a generous 115' x 134' corner lot and over 1400 sq ft in the quiet Bridgeport neighborhood of Kitchener. This well-maintained property offers endless possibilities to expand the home, build an Accessory Dwelling, Granny Suite, or Shop with approval. The serene landscape is a gardener's dream, perfect for family gatherings and enjoying peacefulness. The large living room on the carpet-free main level features a Gas Fireplace for cosy nights. The open-concept Kitchen and Dining area is bright and functional, leading to a large back deck with new deck boards. Adjacent to the deck, a cement patio is ready for a Hot Tub or extra entertaining space. The Mature Trees provide privacy and a serene setting. The second floor, newly updated with broadloom, features a spacious primary bedroom with a 3-piece Ensuite and large closet. Two additional generous-sized Bedrooms share a 4-piece Bathroom. The oversized, heated Double garage is equipped with a ceiling engine lift and new garage doors (2024), a workbench ideal for car enthusiasts or DIY projects. The side yard has ample space for Parking a trailer, Boat, or RV. Just off the garage, the lower level includes a laundry area and offers plenty of space for a games room, Gym, Office, Rec room, or additional storage. Just down the road is The Grand River which sits behind a scenic berm, with a walking trail perfect for outdoor and fishing enthusiasts. Bridgeport community centre, baseball fields and the YMCA Childcare. Other amenities include St. Jacobs Market, Chicopee Ski Hill, Bingeman's Water Park and close to Malls, Arenas, soccer fields , Schools and public transit. A quick and easy commute to Highway 401 and the Kitchener GO Station nearby, this location is ideal for commuters alike*** All dimensions and floor areas must be considered approximate and are subject to independent verification. (id:60626)
Keller Williams Home Group Realty
15 - 1285 Bristol Road W
Mississauga, Ontario
Ravine Living in East Credit! Discover the perfect blend of nature and city convenience in this 3-bedroom townhome backing onto the scenic Carolyn Creek Trail. Nestled in a sought-after East Credit community, this home offers incredible value with a very low maintenance fee, no sidewalk, and a prime location close to public transit, top-rated schools, Heartland Town Centre, and minutes to Hwy 401, 403, and 407.Step inside to find a bright, functional layout ready for your personal touch. Enjoy peace of mind with a newer furnace, tankless hot water heater, heat pump, HEPA air filtration, water purification & softener system, and added attic insulation for year-round comfort and energy efficiency. Modern upgrades include a garage door opener, smart thermostat and doorbell, LED light fixtures on the main floor, and convenient direct access to the garage.With serene ravine views, urban amenities at your doorstep, and endless potential to make it your own, this is a rare opportunity you wont want to miss. Whether you're a first-time buyer, downsizer, or savvy investor this home checks all the boxes! (id:60626)
Royal LePage Meadowtowne Realty
50009 Range Road 70
Rural Brazeau County, Alberta
This luxury 4.99 acre estate is nestled above the North Saskatchewan River showcasing breathtaking surroundings. Entering the home you are greeted with high end finishings, spectacular vaulted ceilings, and a grand staircase. The sunken living rooms gas fireplace is a beautiful focal point. The chef kitchen features heated granite countertops, and the dining room leads you to the covered deck to watch the sunrise. Main floor laundry, convenient mud room, 3 beds, and an exquisite bath finish the main floor. The upstairs primary loft retreat offers a spa-inspired bath with air jet soaker tub, double walk in shower, massive closet, huge windows, private deck and office space. The 2031 sq/ft open and bright walkout basement boasts infloor heat, endless potential for entertaining, tall ceilings, and is awaiting your finishing touches. The grounds are enriched with mature trees, tree house, shed, chicken coop, hot tub, toboggan hill, fruit trees, and walking trails. This private acreage is truly one of a kind! (id:60626)
Century 21 Hi-Point Realty Ltd
3039 Lashman Ave
Duncan, British Columbia
This charming 3-bedroom, 2-bathroom home boasts over 2,000 SF of living space on a peaceful, quiet street. Located near Cowichan Hospital and Queen Margaret's School, this home offers a perfect blend of a rural atmosphere while still being close to all amenities. With R3 zoning, the property allows for a secondary suite AND a carriage suite or a separate 1,295 SF (max) rancher, offering multiple opportunities for expansion with long-term potential for multi-generational living, rental income, or development. The home also features a wraparound deck with a gazebo, a heat pump, and a hot tub for year-round comfort. Practical upgrades include a 200-amp electrical service with a 30-amp RV or electric car hookup, along with dedicated RV parking. With its tranquil setting and endless possibilities, this home is a fantastic opportunity for those looking to create their ideal living space! (id:60626)
Royal LePage Coast Capital - Westshore
12411 47 Av Nw
Edmonton, Alberta
Incredible opportunity in the heart of desirable Lansdowne! This spacious two-storey home offers 4 bedrooms up, ideally situated on a massive 1250 square meter lot, measuring 65' at the front and expanding to over 100' wide at the rear. Loved by the same owners for decades, the property presents endless potential for renovation or redevelopment into your dream home. The expansive backyard features beautiful landscaping, providing ample space for entertaining and outdoor activities. Ideally located close to excellent schools, parks, shopping at Southgate Centre, the University of Alberta, and quick access to major commuter routes. A rare chance to invest in one of Edmonton's most sought-after neighbourhoods. Bring your vision and make this prime property your own! (id:60626)
Maxwell Devonshire Realty
113 Winterton Court
Orangeville, Ontario
This beautifully upgraded freehold townhouse is completely move-in ready, offering top-to-bottom finishes in a quiet, family-friendly cul-de-sac. The home welcomes you with a professionally landscaped front yard and custom concrete walkway. Inside, the open-concept main floor features a stylish kitchen with a centre island, quartz countertops, backsplash, under-cabinet lighting, stainless steel appliances, and a custom built-in coffee bar with added cabinetry and a bar fridge. The bright living room includes large windows and a built-in entertainment setup. Upstairs are three spacious bedrooms and two bathrooms, including a primary suite with a large closet and 3-piece ensuite. The finished basement adds a fourth bathroom and beautifully finished additional living space. Enjoy privacy in the fully fenced backyard with stamped concrete patio and no rear neighbors. With parking for three vehicles, inside access from the garage, and nearby visitor parking, this home is ideally located near top schools, parks, and local amenities. (id:60626)
Royal LePage Meadowtowne Realty
2391 Cheshire Road
Ottawa, Ontario
Stop the Car! UNIQUE back split floor plan... This charming home enjoys many upgrades and has space for a large family. Let's start with the living/dining great room with vaulted ceiling and gas fireplace (2022), then onto the updated kitchen (2016) with breakfast bar island (6'9"x3'), loads of storage, granite counters, bar/beverage fridge, cook top, wall oven, dishwasher ('25) pot lights etc... the upper level has 3 bedrooms and an updated 4pc bath (2020), note hardwood flooring on both these levels. Head down to the "in between" level, still above grade with a 4th bedroom, 3pc bath (2024), a huge recreation room with wood burning fireplace and a walk out to the deck and generous yard. Lowest level boasts another large multipurpose room, currently an office, then behind another door is tons of storage and the laundry room. Off the kitchen is a small deck that takes you to another private patio with interlocking pavers. 3 Sheds complete this picture. Oh, did we mention the early to ripen apple tree out front?! Boiler furnace & owned hot water heater (2019) Shingles (2016). Time to get packing! (id:60626)
Royal LePage Team Realty
2038 Collip Crescent Sw
Edmonton, Alberta
UNDER CONSTRUCTION. Experience luxury living in this 2400 sq. ft. home located in the desirable community of Cavanagh, backing onto a scenic creek and ravine for stunning year-round views. This home features a walkout basement with side entry and a thoughtfully designed spice kitchen to complement the main gourmet kitchen, perfect for everyday cooking and entertaining. The interior boasts a beautiful blend of tile, vinyl, and carpet flooring for a modern yet inviting feel. Upstairs, the amazing primary suite includes a luxurious ensuite bathroom and a spacious walk-in closet, providing a perfect private retreat. With 3 bedrooms and 3 bathrooms, an open-concept layout, and high-quality finishes, this home offers both comfort and style. Surrounded by natural beauty and located in a sought after neighbourhood, it’s the perfect combination of elegance and function. (id:60626)
Maxwell Polaris
84 Emmett Crescent
Red Deer, Alberta
Welcome 84 Emmett Crescent, your family’s forever home in Evergreen – where upscale living meets everyday comfort. This beautifully designed 2-storey is tucked into one of Red Deer’s most desirable, family-friendly communities—surrounded by green spaces, walking trails, top-tier schools, and all the amenities you could need just minutes away. Inside, the layout is built with real life in mind: four spacious bedrooms all on the upper level—a rare and coveted feature for growing families. Whether it’s sleepovers, sibling hangouts, or simply giving everyone their own space, this home delivers. The heart of the home is the incredible kitchen—a dream for the family chef and ideal for gathering. Enjoy quartz countertops, upgraded appliances including a gas range, a huge island for homework or snacks, and a walk-through pantry that makes grocery day a breeze. The open-concept main floor is bright and airy, with 9’ ceilings, expansive windows, upgraded blinds, and a gas fireplace that makes it feel like home. Plus, central air conditioning keeps things perfectly comfortable year-round. Step outside onto your oversized NW-facing deck—partially covered so you can host BBQs, birthday parties, or quiet evenings under the stars, no matter the weather. The yard has been professionally landscaped with high-end trees and shrubs, not to mention the luxury limestone rock and gorgeous edging giving you the perfect space for kids to play and adults to relax and enjoy the most breathtaking sunsets. Upstairs, the primary suite is a serene retreat with a spa-like ensuite, soaker tub, and walk-in closet. The other three bedrooms are generously sized and perfectly positioned with an inviting bonus room for movie nights or toy-central, plus an upper-level laundry room where you actually need it! Talk about convenience. The basement is a blank canvas with room for another bedroom, bathroom, and large family zone. Enjoy the comfort of a heated garage, you’ll love stepping into a warm vehicle on those cold Alberta mornings. Evergreen is more than a neighborhood—it’s a lifestyle. Bring your family home! *Upgrades include: Central Air Conditioning, Heated Garage, Automatic Blinds in Living Room, Gas Fireplace, Professionally Landscaped, Luxury Lime Stone Rock, Edging, Paved Alley, Walkthrough Pantry, Privacy Blinds on the Covered Deck, Vinyl Fence. (id:60626)
Exp Realty
129 River Road
Augustine Cove, Prince Edward Island
Unlock unparalleled business potential with this strategically located warehouse for sale, just a 10-minute drive from the iconic Confederation Bridge in picturesque Prince Edward Island. Offering seamless access to major transportation routes, this prime property is the ideal hub for logistics and distribution. Key Features: ?Prime Location: Nestled in the heart of Augustine Cove, this warehouse boasts high visibility and strong community ties, making it an excellent choice for businesses looking to expand their footprint. ?Spacious Interiors: The expansive clear-span warehouse provides ample space for storage, distribution, and operational needs. Its versatile layout can easily accommodate a variety of configurations to suit your unique requirements. ?Modern Amenities: Featuring loading docks, high ceilings, and climate control systems, this facility is designed for efficiency and productivity, streamlining your day-to-day operations. ?Ample Parking & Access: With plentiful parking and easy access for commercial trucks, the property ensures smooth delivery operations and convenient customer interactions. ?Zoning & Versatility: Zoned for commercial use, this warehouse opens up a world of possibilities?from e-commerce fulfillment and manufacturing to agricultural storage, making it a valuable addition to your business portfolio. ?Community & Connectivity: Benefit from a thriving local business community and excellent access to regional markets. The proximity to the scenic Confederation Bridge enhances both employee accessibility and regional reach. Why Invest? This warehouse represents a unique opportunity to secure a prime commercial property in one of Prince Edward Island?s most desirable locations. With robust local demand and the growing economy, your investment here is poised for long-term success. Don't miss the chance to make this property your next business asset! Explore the possibilities that await! All measurement are approximate and (id:60626)
RE/MAX Charlottetown Realty
1919 84 Street Ne
Calgary, Alberta
A rare business opportunity is waiting for you. This is an asphalt paving business in Calgary, Edmonton, and the surrounding areas. Asphalt business, unlock a 12+ year legacy. Own a respected and established asphalt business with top-tier clients and a seasoned team—diverse clients, serving residential and commercial clients, and prestigious contracts. We provide paving services at New Construction, Driveways, Acreages, Parking lots, Parking Pads, Resurfacing, Patch & Repair, Golf Courses, etc (id:60626)
Insta Realty


