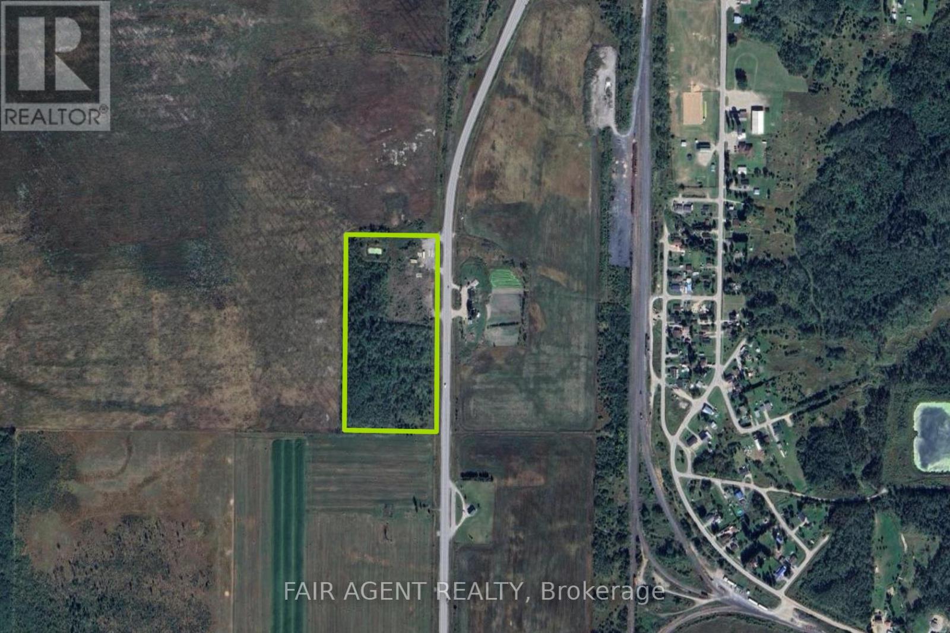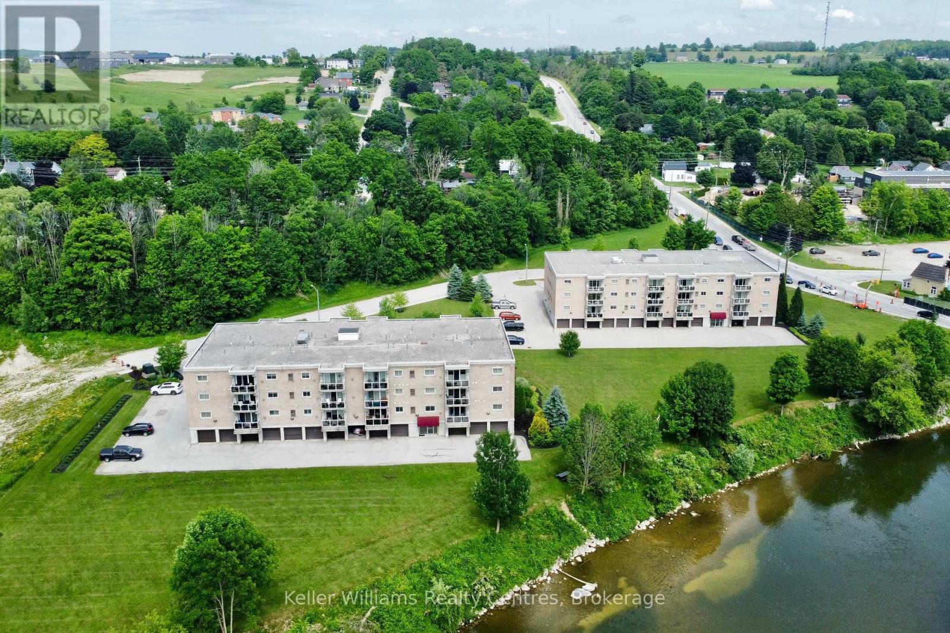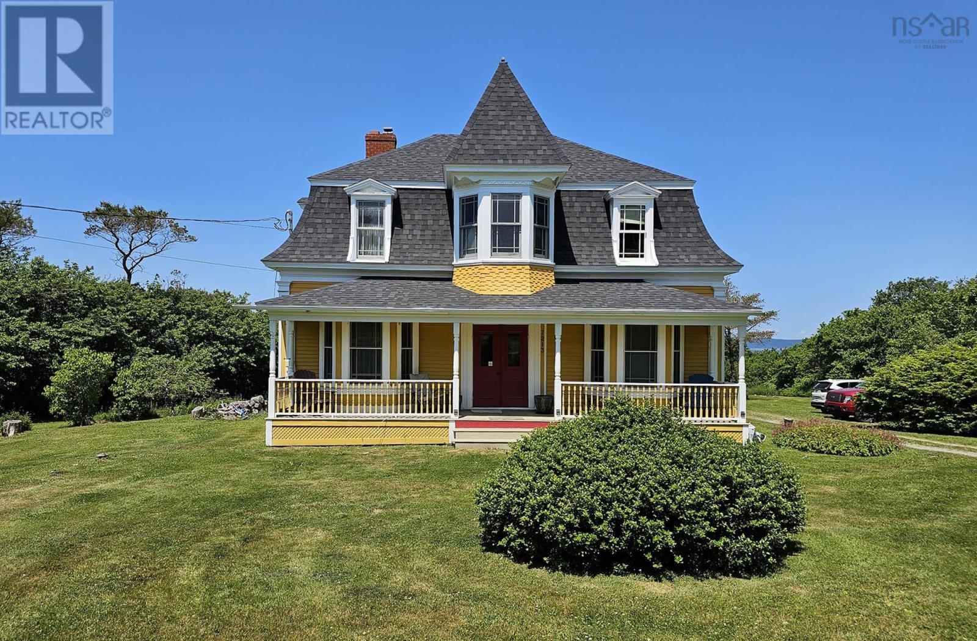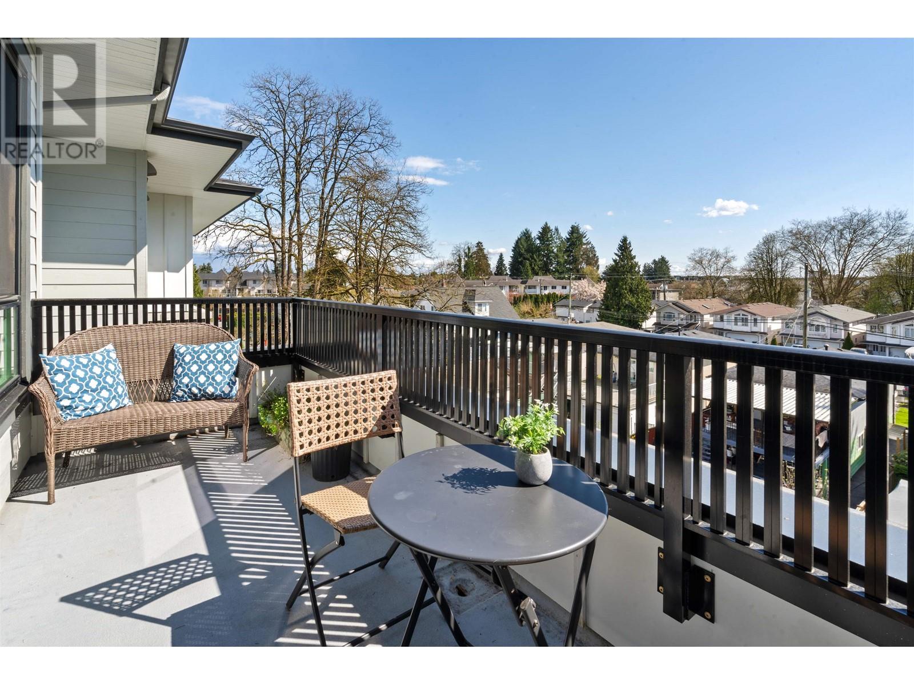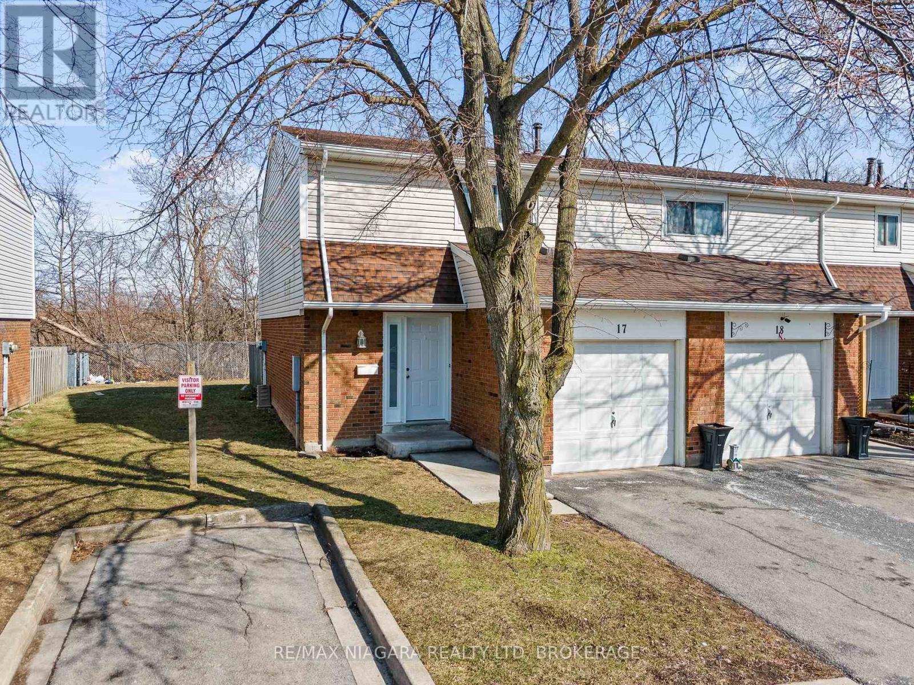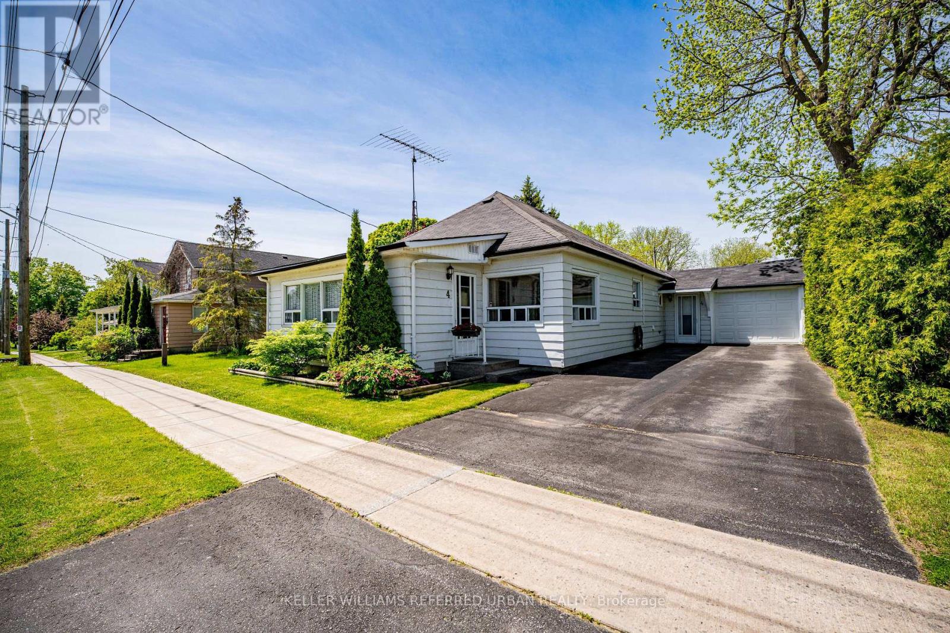1326 Parcel Street
Merritt, British Columbia
ALLLLRIGHTY THEN! If you're hunting for the total package—and I mean the real estate equivalent of a triple threat with jazz hands—look no further. This Merritt marvel is 5 bedrooms, 2 bathrooms, and 1 very excited Ace! We've got 3 bedrooms up (perfect for your humans), 2 down (for guests, teens, or your secret lair), plus a separate entrance and laundry hook-ups on BOTH levels. Can you say SUITE potential?! Yes you can! Now let’s talk location... Dead end street? Yes. Peace and quiet? Double yes. Walking distance to Central Elementary, Merritt Secondary, downtown, trails, and shopping? Ooooohhh yeah! Like a glove! Upstairs? You’ve got an open-plan kitchen and living area perfect for entertaining or dramatically reenacting your favorite movie scenes (no judgment). Downstairs? Fully renovated. Fully fabulous. You could eat off the floors. But maybe don't. Covered patio out back? Check. Detached shop for all your tinkering needs? BIG check. (Insert power tool noises here.) Whether you're a savvy investor ready to unlock its true potential or a growing family in need of space for kids, pets, or an exotic pet menagerie—this home delivers. So book a showing... or call Jared Thomas, Realtor Extraordinaire! Because this house is calling your name—and it's saying: ""Yyyyesss... this is the one."" (id:60626)
Real Broker B.c. Ltd
2360 Crystal Beach Road
Innisfil, Ontario
Top 5 Reasons You Will Love This Property: 1) Imagine constructing a beautiful 1,840 square foot home just steps away from the serene shores of Lake Simcoe, the perfect setting for your new lifestyle 2) Enjoy the best of both worlds, only a 10 minute drive to Alcona and Stroud, and under 20 minutes to Barrie, everything you need is within reach, making this an ideal location for both relaxation and convenience 3) This property is equipped with access to town water and sewers, offering you a hassle-free building experience with all the essentials already in place 4) The land is beautifully level, surrounded by mature trees that provide natural privacy and charm, its the perfect canvas to create your ideal living space 5) Enjoy easy access to Lake Simcoe, just a short stroll away at Innisfil Beach Park, whether you're into boating, swimming, or simply soaking up the views, the lake is right at your doorstep. Visit our website for more detailed information. (id:60626)
Faris Team Real Estate Brokerage
Ptn1/2 Lt11 Con6 On-11
Iroquois Falls, Ontario
This serviced vacant land on Highway 11 in Iroquois Falls presents an excellent opportunity for commercial development. Equipped with a drilled well, 220-amp electrical service, and a high-volume septic system/lagoon, the property is well-prepared to support a variety of businesses. Its prime highway frontage makes it an ideal location for a restaurant, truck stop, gas station, or other roadside services catering to travelers and the local community. With 2024 property taxes just $1,063, this is a cost effective investment in a growing area. The property is being sold "as is," offering a blank slate for your next business venture. (id:60626)
Fair Agent Realty
Dl 10612 3 Highway
Salmo, British Columbia
A river runs through it. Over 35 acres of British Columbia wilderness can be yours, with the beautiful South Salmo River running right through this acreage. Split by Highway 3 with the majority of the property on the riverfront portion, there is a small section of land above the highway as well with a preliminary driveway best accessed by quad or side by side. The views are incredible from this section of the land. The larger portion of the property is across the river and is naturally forested land. Several years ago the Sellers had a bridge built across the river to access the mature woods however that bridge has since been washed away and the new Owner would need to build a new one. There is a storage shed on the other side of the river. The Sellers have loved this recreational retreat of theirs for many years however it is time to sell and allow someone else the opportunity to enjoy and develop as they would like. The property is zoned R-3, rural residential, so subdivision may be a possibility you might want to look into, there may be marketable timber on the far side of the property across the river as well, the possibilities for this property are many. Backing onto Crown Land is just one more added feature to this property, call your REALTOR for more details on this unique land opportunity near the base of Kootenay Pass (id:60626)
Century 21 Assurance Realty
17129 7a Av Sw
Edmonton, Alberta
Welcome to this beautifully maintained 3 beds, 2.5 bath half duplex with single attached garage, perfectly situated on a quiet cul-de-sac in the heart of Windermere. This corner lot property offers added privacy & extra yard space. The main floor boasts an open-concept layout featuring a spacious eat-in kitchen with clean, well-kept cabinets, a pantry, & a raised dining bar. The cozy living room is warmed by a gas fireplace. while the dining area opens to a large deck & a fully fenced, landscaped backyard with a fire pit. Upstairs, the spacious primary suite includes a walk-in closet & a private 3-piece ensuite. 2 additional bedrooms & a full bathroom complete the upper level, offering plenty of room for children, guests, or a home office. The partly finished basement adds extra living space or storage. RECENT UPGRADES: new kitchen appliances, new vinyl plank flooring on main floor, and roof shingles replaced in 2023. (id:60626)
Local Real Estate
307 - 85 William Street N
Brockton, Ontario
Spacious condo with garage parking & modern upgrades! Enjoy life by the river in this beautifully updated 2-bedroom, 2-bathroom condo, nestled on landscaped grounds with serene water views. Located just minutes from downtown, walking trails, and the Rotary Park, this home offers the perfect balance of nature and convenience. Relax on your private balcony overlooking mature trees, or take your lunch to one of the picnic tables along the riverfront. Inside, you'll find 2 sizable bedrooms and 1.5 baths. The fully renovated main bathroom features a stunning tiled glass shower and quartz countertops. The kitchen comes fully equipped with all appliances included, including a 2024 washer and dryer down the hall in your utility space. Whether you're downsizing or seeking a peaceful, low-maintenance lifestyle close to it all, this condo is a must-see. (id:60626)
Keller Williams Realty Centres
833 Route 315
Dunlop, New Brunswick
Charming Home in Dunlop, NB Fully renovated & lovingly maintained by the same family for 36 Years! Experience country living just 10 minutes from shopping and amenities in this beautifully updated home. If you're looking for space, comfort, and incredible features, this could be the perfect place for you! PROPERTY HIGHLIGHTS: Spacious paved driveway (room for multiple vehicles), detached double-car garage (insulated & heated with a wood stove + loft for storage). Cozy bunkhouse (includes a kitchenette, bedroom, heat pump & wood stove). Saltwater pool with a new liner & a pool house. Engineered wood siding on both the home & garage. INSIDE THE HOME: Bright sunroom with ceramic floors, large windows & patio doorsperfect for morning coffee. Newly renovated open-concept kitchen & living room. Barn-style door that leads to a spacious master bedroom with a walk-in closet and a modern 4-piece bathroom with laundry facilities. FULLY FINISHED BASEMENT: Family room with built-in cabinetry. Two additional bedrooms (one without a closet). Modern 3-piece bathroom. Utility room + office/craft space With easy access to snowmobile & ATV trails, this property is truly a little piece of paradise! Dont miss outcall your favorite REALTOR® today for a detailed overview of this incredible home! (id:60626)
Keller Williams Capital Realty
7213 Highway 101
Plympton, Nova Scotia
Solidly built and updated with care, this 19th century home will appeal with distinctive architecture and fine craftsmanship. Featuring original hardwood floors, doors and hardware, as well as period mouldings, the home also has custom wood windows and walls finished with period-style wallpapers in a tasteful colour palette installed 2008. The central hallway is flanked by two large parlours with bay windows, and doors into adjoining rooms. The formal dining room features the original tin ceiling, a built in china cabinet and garden doors. Also, a fourth room with garden doors and closet would make a possible office, or main floor bedroom. The large light-filled kitchen with breakfast nook has a hammered copper farmhouse sink, and a copper coloured ceiling and newly installed counter tops in 2025. A back door leads to a mudroom and attached shed. Finally, on the main floor, a powder room with stacking washer & dryer. The second floor features a spacious landing with sitting area in the large central dormer. The primary bedroom consists of two joined rooms with ample space for furniture and wardrobe. 2 additional bedrooms accommodate family or guests. The beautifully tiled 4 piece bathroom feels like a spa, with its double-size porcelain tiled shower and floor, and claw-foot soaking tub. Other updates circa 2008 include new plumbing, wiring, insulation, kitchen and baths, veranda rebuilt and other significant restoration. Some more recent updates include a new furnace and fibreglass oil tank 2016, whole home water filtration system, roof shingled in 2022, fresh interior and exterior paint, 2024 and 2025 The large outbuilding has a full loft and rooms that were once a gallery; this space could accommodate a single vehicle. Located along the shore of St Mary's Bay, close to seaside parks and beaches. All amenities just 15 minutes away in Digby. (id:60626)
Engel & Volkers (Annapolis Royal)
404 2160 Grant Avenue
Port Coquitlam, British Columbia
Welcome to your bright and modern south-facing studio on the 4th floor at The Bloc in Port Coquitlam! This open-concept home features oversized windows that fill the space with natural light, a sleek kitchen with stainless steel appliances and quartz countertops, and a spa-inspired bathroom. Enjoy relaxing or entertaining on your private balcony with sunny treetop views. Steps from transit, shops, parks, and cafes, this is the perfect blend of convenience and style. Ideal for first-time buyers, investors or anyone seeking a vibrant, low-maintenance lifestyle in a growing community. Comes with 1 EV parking stall. Don´t miss this opportunity to own a bright and inviting home at The Bloc! (id:60626)
Royal Pacific Realty Corp.
17 - 286 Cushman Road
St. Catharines, Ontario
Welcome to Unit 17 at 286 Cushman Rd, St.Catharines! This bright 3 bedroom townhome backs onto a tranquil treed ravine with views of the canal and passing ships. Enjoy direct access to scenic walking/biking trails and peaceful nature right from your private deck. Inside, find a spacious primary bedroom with walk-in closet, 4pc bath, and sunlit living/dining areas. Unfinished basement with high ceilings offers future potential. Low-maintenance living with condo fees covering roof, doors, windows, water, lawn care & snow removal. Perfect for first-time buyers, investors or downsizing! Close to all amenities, bus and school routes! (id:60626)
RE/MAX Niagara Realty Ltd
7918 23 Avenue
Coleman, Alberta
Welcom to this two bedroom home on a corner lot in upper Coleman. A short drive to all outdoor activities. This solid home features an open concept livingroom and kitchen. Large back porch with tons of closet space, which leads you to the sunroom with garden doors to the back yard . Also features main floor laundry. There is another sun room in the front of the house, with windows flanking the width of the room, room size is included in RMS measurement. Easy access to the basement for more storage and the possibility to move the washer and dryer to the basement. The yard is landscaped and fenced, double gate for off street parking. This property is a few blocks from childrens park and tennis court. A must see if your in this market. (id:60626)
Royal LePage South Country - Crowsnest Pass
4 Victoria Street
Cramahe, Ontario
Welcome to this well-maintained and spacious bungalow in the heart of Colborne! With over 1,080 sqft of single-level living, this 2-bedroom , 1-bathroom home is perfect for the first-time buyers, downsizers, or investors looking for a solid home with room to personalize. This move-in ready bungalow features a bright eat-in kitchen, a separate dining room, and a generous living room with space for all your furnishings. Enjoy the additional sunroom/family room, perfect for relaxing or entertaining. The primary bedroom fits a king-size bed, and the second bedroom offers great versatility. Plus, there's the convenience of main floor laundry. The home sits on a wide 66 ft lot with a detached 1.5-car garage- ideal for storage or a workshop. Whether you are dreaming of a modern renovation or just a few personal touches, the possibilities are endless. Located on a quiet street just a short walk from downtown Colborne's shops, restaurants, and amenities, this home offers the best of small-town living with all the essentials nearby. (id:60626)
Keller Williams Referred Urban Realty



