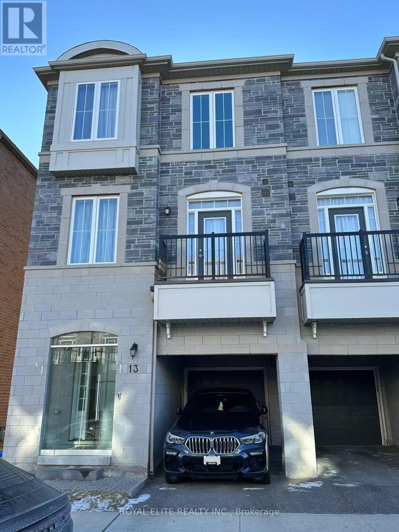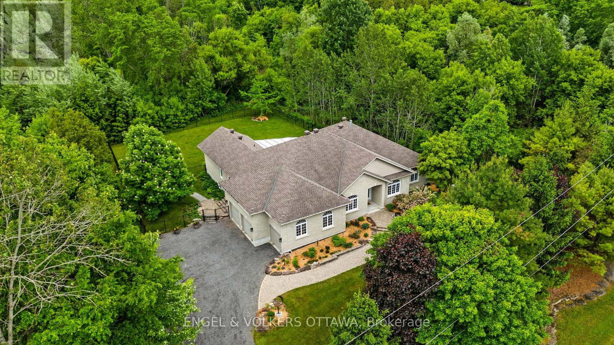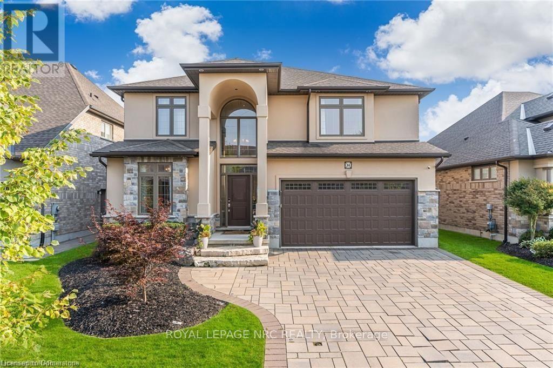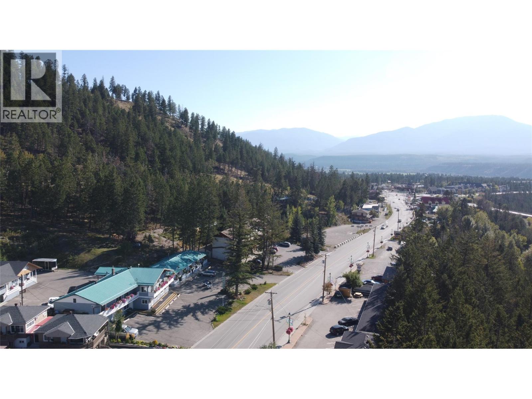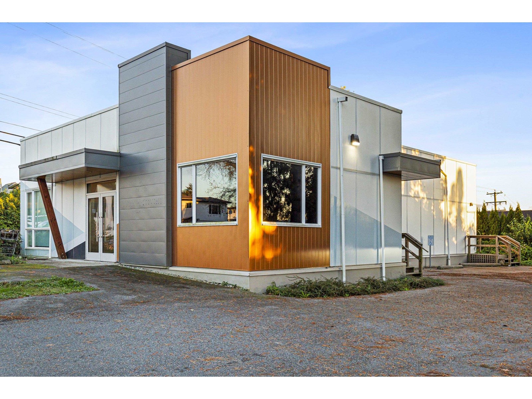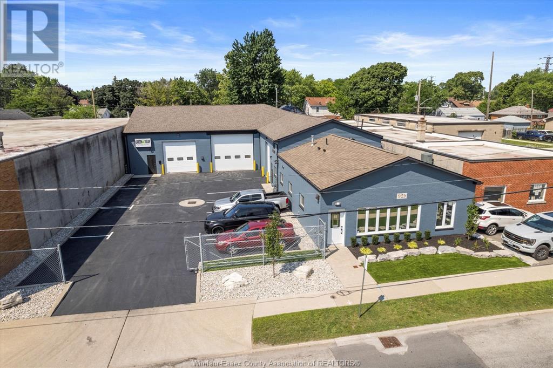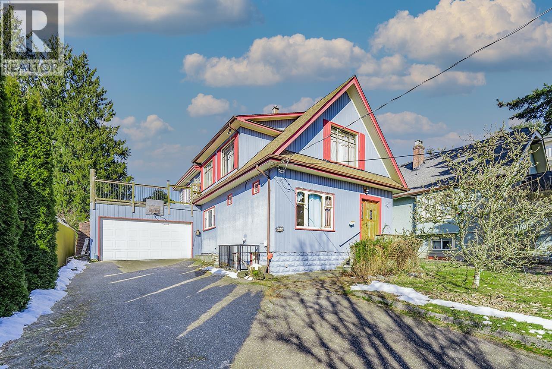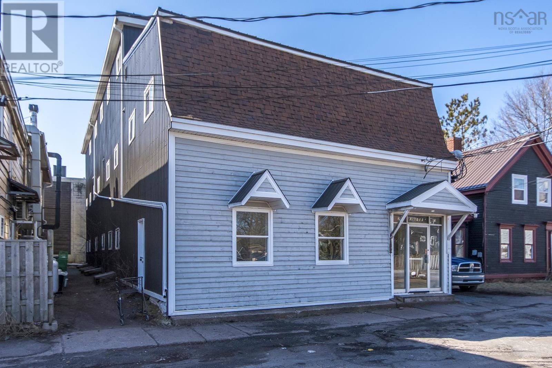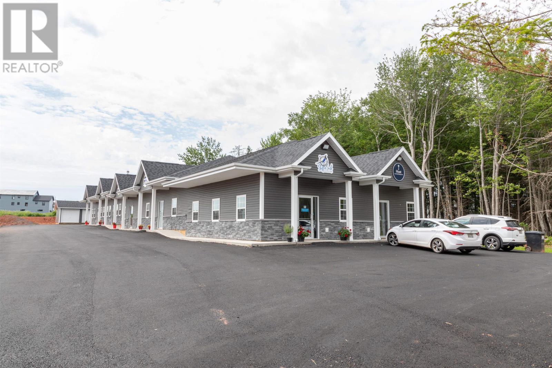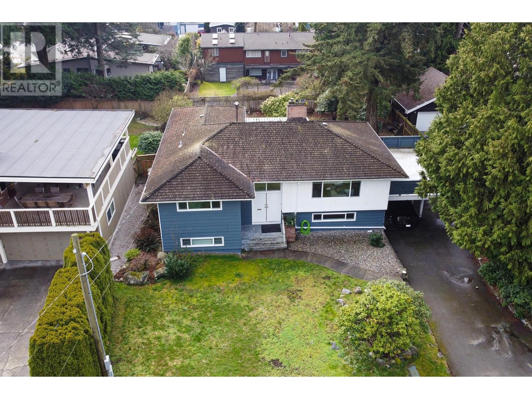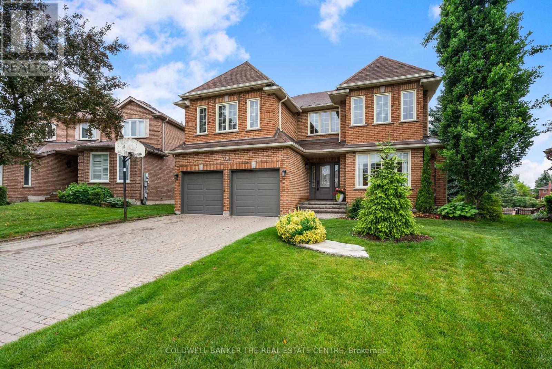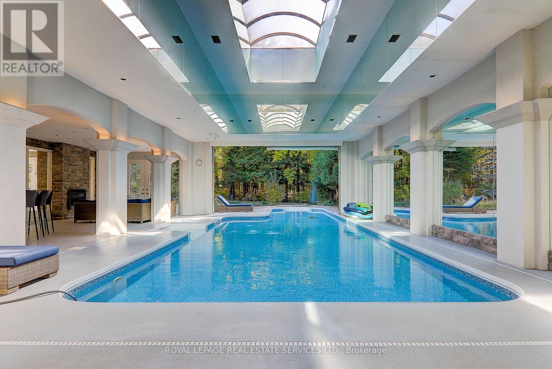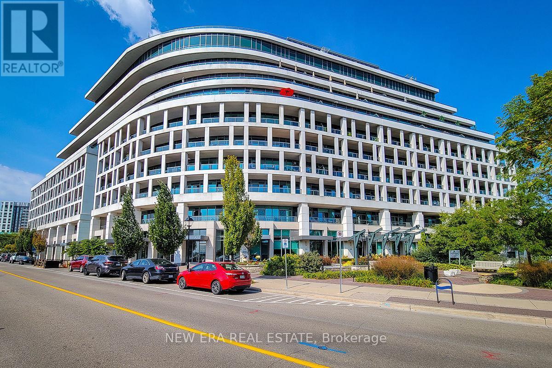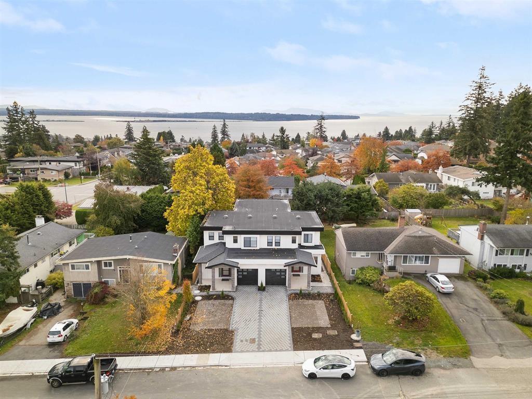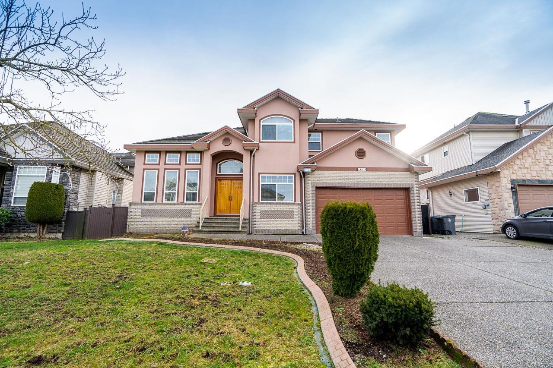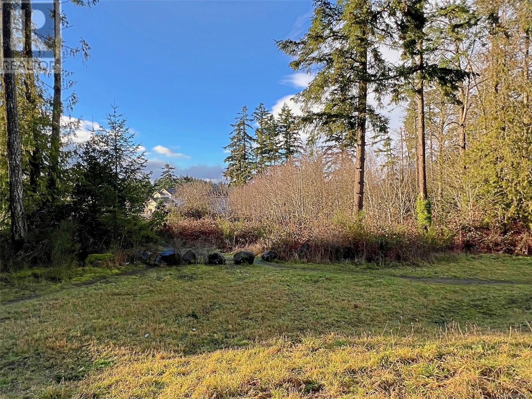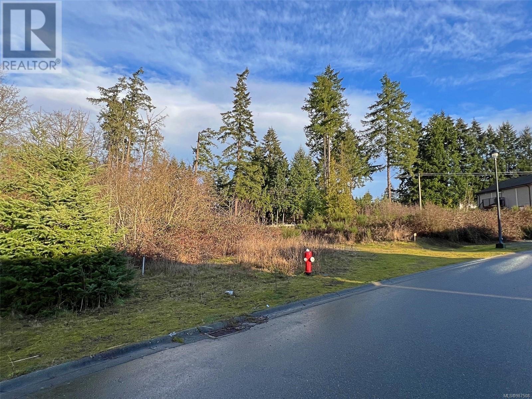13 Thomas Foster Street
Markham, Ontario
Gorgeous End unit Freehold Townhouse In Berczy Community.Bright Well Maintained W/Fully Fenced Backyard,2330Sf As Builder's Plan, 9Ft Smooth Ceilings for all 3-storey, Top Ranking Pierre Elliott Trudeau H.S. Close To Markville Mall, Go Train, Banks, Supermarkets, Restaurants & Parks. Perfect Home For Your Family! **EXTRAS** S/S Top Brand Fridge,Stove,Dishwasher,Furnace Owned (id:60626)
Royal Elite Realty Inc.
6196 Elkwood Drive
Ottawa, Ontario
Exceptional custom home in prestigious Orchard View Estates. Private 1.4 acre lot surrounded by mature trees providing plenty of space for outdoor living, tranquility & privacy. The home boasts a timeless design complemented by meticulous detailed finishings. Custom lighting further elevates the ambiance, ensuring every room is warm & inviting. Home office w/crown mouldings is elegant & versatile. Dining rm offers an intimate setting for all types of gatherings.The heart of the home lies in the great room w/gas fireplace w/custom surround & built-in cabinets w/soap stone tops provides style & functionality. Automated blinds, wet bar w/soap stone counters, ice maker & wine fridge make entertaining effortless.Kitchen is beautifully designed w/walnut accents, quartz counters, stainless appliances. The expansive island is a stylish gathering spot w/additional storage.Walk-in pantry w/custom built-ins provides added space. Eating area overlooks screened-in outdoor living space, perfect for enjoying meals al fresco.Primary suite is a serene retreat complete w/gas fireplace, custom California closet & luxurious ensuite bath w/ heated floors & towel rack, soaker tub & glass shower.This home features a private in-law suite, w/walk-in closet, a sitting area, an ensuite bath & automated blinds.Third bedroom is bright, spacious with walk-in closet. Additional bath w/large walk-in linen closet.Mudroom w/separate side entrance & walk-in closet offers a place to store outerwear & more.The lower level is equally impressive, w/spacious family room, games/exercise rm w/corkwood flooring & gas fireplace. An additional bright bedroom & full bath ensures comfort for guests or family. Gorgeous laundry room w/heated floors, kitchenette w/built-in fridge & cabinetry.Updates throughout the property include a new furnace, A/C, submersible sump pumps, water treatment, reverse osmosis, generator & 200-amp service.Oversized three-car garage w/ample space for vehicles & storage. (id:60626)
Engel & Volkers Ottawa
14 Tuscany Court
St. Catharines, Ontario
Located in a quiet cul-de-sac and set among an array of stately homes, 14 Tuscany Court is sure to impress! From the pristine interlocking driveway with decorative edging, to the portico entrance, attention to detail is evident throughout. Hand-scraped engineered hardwood flooring, custom chandeliers set in decorative medallions and strategically set pot lights. So much natural light streams in from the many windows, giving the home a bright and airy feeling. Formal living and dining rooms, ideal for entertaining. The chef's kitchen is a dream with its large centre island, custom cabinetry, state-of-the-art appliances and butler's pantry. Relax in the spacious family room with focal gas fireplace or walk out into the sunroom, with another fireplace and enjoy your backyard views all year round! Main floor laundry in mudroom off garage. Step out into the gorgeous backyard oasis with fibreglass pool, installed this year, heated and beautifully lit at night so that you can enjoy a swim at any time! So much room to soak up the rays and plenty of green space to play soccer with the kids. Barbeque in style or sit at the outdoor bar and enjoy a glass of local wine. The second storey showcases a large landing and four bedrooms, two of which are primary suites! The main primary bedroom is complete with stunning 5-piece ensuite and walk-in closet. The second primary is spacious with a 3-piece ensuite. The other two bedrooms share a jack and jill bath that has the upper laundry. The basement is extremely bright and does not feel like a basement at all! Huge rec room with mood lighting, gas fireplace with custom mantle and built-ins and kitchenette/bar. Enjoy great parties here! Your guests can stay in the private guest bedroom with 3-piece bath. Gym and music rooms can be used as home offices. This home checks so many boxes, offering comfort, style, luxury.... home! (id:60626)
Royal LePage NRC Realty Inc.
5000 Highway 93 Highway
Radium Hot Springs, British Columbia
Radium Hot Springs - Celadon Lodge - 16 unit Lodge + owners / managers residence located centrally in Radium's accommodation corridor as you enter this famous resort municipality. This lodge has been renovated from top to bottom ( $500K + thousands of man hours) making it ready to be up and running in high gear as soon as you own it. If you have dreamed of living in the Columbia Valley but did not know how to support yourself, this is your golden opportunity. Three years of rock solid financials (id:60626)
RE/MAX Invermere
5888 139a Street
Surrey, British Columbia
Welcome to this beautifully maintained 3-storey home in the heart of Sullivan Station. Thoughtfully designed for both comfort and functionality, this spacious residence offers 4 bedrooms upstairs, a guest bedroom on the main, and a 2-bedroom LEGAL basement suite--perfect for extended family or rental income. Featuring 5 full bathrooms and 2 half baths, all with on-demand hot water, plus a spice kitchen and media room with a built-in bar, this home checks all the boxes. A bright flex area upstairs offers space for a home office or reading nook. The double garage and extended driveway private parking for 4 vehicles. Nestled in a quiet pocket of Sullivan Station, yet close to schools, parks, recreation, shopping, and major routes--this home offers the best of both convenience and serenity. (id:60626)
Royal LePage Global Force Realty
2310 151a Street
Surrey, British Columbia
Nestled on the picturesque Sakura Street, this charming home offers a serene and romantic ambiance, perfectly complemented by its ideal lot and sun-drenched south-facing backyard. Thoughtfully designed with 4 bedroom and 3 well-appointed bathrooms, ensuring both comfort and functionality for the entire family. Bright and airy interior, where soaring vaulted ceilings, elegant bay windows, strategically placed skylights invite an abundance of natural light. Wood flooring adds a modern and sophisticated touch, double garage and two additional ground-level spots. Convenience is at your doorstep with easy access to highways and a nearby shoppings, making daily errands a breeze. Semiahmoo Secondary School in catchment, close to White Rock Christian Academy (WRCA). Don't miss out! (id:60626)
RE/MAX Crest Realty
20 Bay View Drive Sw
Calgary, Alberta
Have you ever imagined owning your forever home? Welcome to 20 Bay View Drive SW, an exceptional 5-bedroom, 2,982 sqft residence set on an expansive lot, blending modern luxury with timeless charm. As you step inside, you're greeted by an open-concept design, featuring a show-stopping kitchen renovation by Trademark Renovations that will leave you in awe. The L-shaped layout offers vast counter space, while the striking 12ft, 2" thick mitered island, crafted from natural quartzite stone, serves as the perfect centerpiece for gatherings. The kitchen’s focal point is the stunning 48" Bertazzoni freestanding gas range, paired with a matching hood fan, adding a timeless elegance that will be sure to impress. Additional high-end touches include designer light fixtures, a 39" Shaws Fireclay two-bowl kitchen sink, and a Perrin & Rowe unlacquered brass faucet and pot filler. The kitchen also features a beverage fridge and seamlessly opens to the dining and living spaces. The great room is flooded with natural light from a grand bay window, while just across the hall is a spacious laundry room with abundant cabinetry, a utility sink, and a side door with access to the backyard. This level also includes a versatile family room with a beautiful stone surround fireplace, perfect for a home office, second lounge, or play area. The primary suite is the ultimate retreat. Double French doors open to a cozy sitting area with a charming wood-burning fireplace and access to a large west-facing deck. The peaceful sleeping alcove offers a serene escape, allowing you to wake up to fresh air and sunlight every day. This stunning suite is complemented by DOUBLE ensuite bathrooms and walk-in closets. The main ensuite features heated tile floors, a freestanding tub, a spa-like stand-up shower, and access to a SECOND balcony overlooking the beautiful backyard. The second ensuite includes a large vanity and a fully operational sauna. Completing this level are three additional spacious bedrooms and a second 5-piece bath with dual vanities. The perfect layout for a large family! The lower level is perfect for entertaining and relaxation, featuring a large recreation room, a fifth bedroom, and a massive storage area with future development potential. The fully landscaped backyard is an oasis, equipped with an underground irrigation system for easy maintenance. Other notable upgrades include NO CARPET (new Coretec flooring), a rough-in for 2 A/C units, a new 200-amp service panel, a Lifebreath 730 Energy Recovery Ventilation unit, heated garage and much more. Full upgrade list is available in the supplements. Bay View is an exclusive community located next to the Glenmore Reservoir, offering unmatched access to top-tier amenities like Heritage Park, Chinook Centre, golf courses, Southland Leisure Centre, Rockyview Hospital and Nellie McClung School (a 2-minute drive), plus only a 15-minute drive to downtown Calgary. (id:60626)
Cir Realty
4499 Walker Road Unit# 1
Kelowna, British Columbia
Welcome to this stunning, 4 bedroom modern townhouse, where luxury meets convenience in an unbeatable location just steps from the lake. Spanning multiple levels with elevator access to each floor including the rooftop deck, this beautiful home offers exceptional attention to detail. Open-concept layout featuring high ceilings, hardwood floors, and an abundance of natural light. The gourmet kitchen is a chef’s dream, with stainless steel appliances, custom cabinetry, and a spacious island ideal for both entertaining and everyday living. Enjoy the ultimate in convenience with your own private elevator, offering seamless access to all levels. The master suite is a true retreat, with a spa-inspired ensuite, double sinks and walk-in closet. 3 additional bedrooms and bathrooms provide ample space for family or guests. Step outside and discover a spectacular rooftop patio, perfect for hosting dinner parties, relaxing in the sun, or enjoying breathtaking views of the lake. Entertaining or unwinding, this outdoor space elevates your lifestyle to new heights. Additional features include a private garage, covered barbeque deck off the kitchen and storage throughout. Every aspect of this home has been meticulously designed to offer comfort and elegance. Located in the prominent Lower Mission, steps to the beach, with easy access to dining, shopping, and top notch school catchment, this luxury end unit townhouse offers an opportunity to live in style with unparalleled sophistication. (id:60626)
RE/MAX Kelowna
7291 Wren Street
Mission, British Columbia
CORNET PARCEL. 2026 SQ FT BUILDING (PREVIOSULY USED FOR PRESENTATION CENTRE). PERFECT FOR DAYCAYE,OFFICE AND RETAIL USE (REZONING NEEDS TO BE DONE FOR SUITABLE USE).PLEASE CHECK WITH THE CITY OF MISSION. UNLIMITED DEVELOPMENT POTENTIAL.DO NOT MISS THIS OPPURTUNITY!!! (id:60626)
Century 21 Aaa Realty Inc.
925 Crawford Avenue
Windsor, Ontario
925 Crawford Ave is a Rare commercial investment property with the potential for multiple rental sources. Own and operate your own business from one unit and rent the other two or operate one business with staff rooms, offices, board room and resting quarters. This landscaped 8000sq ft building has been completely updated including all infrastructure: concrete flooring with oil separator, new furnaces, new hot water tanks, racking, multiple bath rooms and much more. Each unit can be completely self contained. So many potential uses this property, must be seen to appreciate the meticulous organization and finishings. (id:60626)
RE/MAX Preferred Realty Ltd. - 585
1027 Nanaimo Street
New Westminster, British Columbia
Nestled in the highly sought-after Moody Park neighborhood, this character-filled 1910 home sits on a level and clean 52.6 x 164 ft lot. Brimming with original charm, it boasts hardwood flooring throughout, stunning stained-glass windows, and elegant French doors that open onto a spacious 500 sq. ft. deck. perfect for entertaining. While the interior offers great potential and is ready for some renovation, key updates include roof (2008), furnace (2010), Flooring(Partial 2025), lighting(Partial 2025). Long driveway offering extra parking space. The prime location puts you within walking distance of schools, shopping, and vibrant Uptown amenities. (id:60626)
Ra Realty Alliance Inc.
24 Louise Street
Truro, Nova Scotia
HUGE DISCOUNT ON PACKAGE DEAL! 24 Louise St (15+1 units), together with the neighbouring property at 20 Louise (triplex), forms a rare investment opportunity in the heart of downtown Truro! This 15 unit building with an approved development agreement for a 16th unit that is mostly finished (well will not be finishing for closing) offers a fantastic opportunity for investors seeking long term rental income in a high-demand area. Located between Prince and Queen street, it's within walking distance to shops, restaurants, and amenities, this property ensures consistent tenant demand and long-term value. 20 and 24 Louise together produce gross potential rental income, based on full occupancy, of approximately $250,000/year making this an attractive addition to the savvy investor's portfolio. As an added benefit, with management already in place, a new owner can simply take over and enjoy the benefits of owning 2 great properties in Truro's thriving downtown! Detailed financials available upon request with a signed Non-Disclosure Agreement. Please Note: 20 and 24 Louise MUST be sold together. 615 Prince is also available from the same owner and the owner would place value on a buyer purchasing all three properties at the same time. (id:60626)
Royal LePage Truro Real Estate
26 Hollis Avenue
Stratford, Prince Edward Island
Fantastic opportunity to own a fully rented commercial complex in the Stratford Business Park. This 6000 Sq. ft. building is already rented with excellent tenants. This building comes with an extra 5 (18x10) storage units to generate additional income. Can be purchased with 30 Hollis Avenue for $3.4M. Property owner is a member of CREA. HST is applicable and measurements must be verified by purchasers. Vendor is listing agent. (id:60626)
Peiagents Realty Inc.
49 Georgia Wynd
Delta, British Columbia
Located in Tsawwassen Heights, one of the area's most desirable neighbourhoods, this updated 4-bedroom, 3-bath home is situated on Georgia Wynd, a very quiet street with private access to Tsawwassen Beach - a rare and coveted perk! Sitting on a generous 9655 square foot (75' x 128') lot, this 3012 square foot home features a south-facing backyard and a supersized sundeck perfect for entertaining or enjoying peaceful afternoons. Property offers the opportunity to build a 3896 square foot home + basement (or duplex). Public school catchment is English Bluff Elementary, home to the sought-after ID (International Baccalaureate) Program. Recent updates include newer windows and brand-new window coverings and lighting. A fantastic opportunity to own a prime location. (id:60626)
Sutton Group Seafair Realty
384 Amberlee Court
Newmarket, Ontario
Stunning Renovated Home At the End of a Quiet Court* Private Lot* Updated Throughout* 4 Spacious Bedrooms* 5 Washrooms* Over 3750 sq-ft* Main Floor Office or Den* 3 Gas Fireplaces With Custom Mantles* Family Room Features Hardwood Floors and Built-in Cabinetry* Gourmet Eat-in Kitchen With Island, Tile Backsplash & Granite Countertops* Overlooks Living Room w/ Custom Gas Fireplace and Automatic Blinds* Kitchen Walk-out to Large Deck and Elevated Views* Upgraded Hudson Valley Kitchen Lights(2024)* Expansive and Open Grand Foyer* Hardwood Floors & Ceramics On Main Floor* Large Master Bedroom With a 5 Pc Ensuite & Walk-in Closet* 2nd Bedroom With Recently Renovated 4 Pc Ensuite(2025)* Dining Room Updated(2025)* Upgraded/Custom Window Coverings* Finished Open Concept Walk-Out Basement With Custom Oak Bar, Gas Fireplace With Wood Mantle, Wet Bar & Wine Cellar* Basement Over 1700 sq.ft With a 3 Pc Washroom* West Facing Backyard* This Home is Move-In Ready* Excellent Location in Glenway Close to Shopping, Schools, Amenities, Highways, Transit & GO* (id:60626)
Coldwell Banker The Real Estate Centre
52 Innisbrook Drive
Wasaga Beach, Ontario
Experience the ultimate in luxury living with this impeccably renovated residence tucked away in the heart of Wasaga Beach. Spanning over 5,000 square feet of meticulously crafted living space, this exceptional home offers unparalleled opulence at every turn, a luxury indoor & outdoor pool, entertainment area with a bar, customize kitchen and upgrade bathrooms! Situated in a central location yet offering complete privacy, backs onto wooded ministry land and is surrounded by professionally landscaped gardens with two ponds and multiple secluded seating areas, creating a serene and tranquil atmosphere perfect for relaxation and contemplation. This luxurious home includes four bedrooms, three full bathrooms, and one half bathroom, as well as spacious living and dining areas. The open-concept kitchen is a culinary masterpiece, featuring top-of-the-line "KitchenAid" stainless steel appliances, while the adjoining dining area with a wet bar and family room with an accent wall provide the perfect backdrop for entertaining guests. The West wing is equipped with heated flooring throughout for ultimate comfort and warmth. The Garden/recreation Room offers a peaceful retreat where you can observe deer and birds. Take advantage of the extensive landscaping, shale-stacked ponds and fountains, and the enormous triple lot backing onto ministry greenspace, which includes two lots (Lot 24 and Lot 25).Located just a 20-minute drive to Blue Mountain, only a short drive away from the shimmering shoreline of Georgian Bay, the longest freshwater beach in the world. Don't miss out on the chance to own this incredible property. Watch the walk-through video to experience the full extent of this magnificent home. . (id:60626)
Royal LePage Real Estate Services Ltd.
323 - 11 Bronte Road
Oakville, Ontario
Welcome to The Shores! This modern luxurious building is situated in Bronte Harbor. This 1442 sq.ft. end unit condo has a complete wrap around covered balcony that features stunning views overlooking the lake, marina & greenspace. This 2 bedroom, 2.5 bath condo has been completely renovated & both bedrooms have ensuites & walk-in closets. Spacious Great Room w/ gas fireplace & walk-out to balcony. Upgraded galley kitchen w/ tiled backsplash, granite countertops, ample cupboard space & high end stainless steel appliances w/ gas range. Primary bedroom comes with a 5pc updated ensuite featuring dual sinks, separate shower & bathtub. Lots of amazing on-site amenities such as; fitness center, car wash, dog spa, guest suites, 24 concierge, library, 3 separate party rooms, theatre, billiards room, yoga studio, saunas & a wine snug. There is also an outdoor swimming pool, hot tub, rooftop terrace w/ BBQ & gas fireplace, all of which providing stunning views all around. A definite must see! (id:60626)
New Era Real Estate
15572 Oxenham Avenue
White Rock, British Columbia
Priced to sell. Welcome home to this stunning, BRAND NEW build in White Rock! A rare opportunity to own a ½ Duplex on very quiet street that feels like a detached home, boasting almost 3500 SQFT, a 7 bedroom home, fenced yard, and multiple patios. An exceptionally thoughtful build with spacious bedrooms, chef's kitchen w/ Bosch appliances, built-in work stations, extra high ceilings on the main floor, wine room, and high quality finishings throughout. Complete with AC, an attached garage, and ample storage throughout the home. Just moments away from the beach/White Rock Pier, Hospital, 5 Corners Shops & Restaurants, shopping and part of the sought-after Semiahmoo Secondary & White Rock Elementary catchment. A home that will suit your family's needs for years to come - A must see!!!!!! (id:60626)
Sutton Group-West Coast Realty (Surrey/120)
12411 78 Avenue
Surrey, British Columbia
Fabulous "corner" for a NEW duplex and 2 legal suites, or a FOURPLEX. Exceptional parking. Bus to SURREY CENTRAL ADJOINS!! 1 block to Strawberry Hills Elementary! It doesn't get better than this! (id:60626)
Royal LePage Global Force Realty
14478 74a Avenue
Surrey, British Columbia
Gorgeous 2 story with basement house (3 levels) sits on an approx 6034 sq feet lot, located in the desirable area of East Newton. This beautiful home welcomes you with a grand entrance and sky high ceilings. Main level has a huge family area, elegant kitchen, living room, splendid dining room, a bedroom and a private balcony to enjoy the summer. 8 bedrooms, 6 bathrooms home includes 2 suites (2+1) for mortgage helper. Above all this home includes a huge driveway and a double car garage you're for parking needs. Contact Listing Agent for more information or to book a viewing. (id:60626)
RE/MAX Treeland Realty
92 Highland Drive
Brantford, Ontario
Located in the prestigious Highland Estates community sits 92 Highland Drive, a gorgeous 2-storey, brick home situated on more than 2 acres of mature tree landscape & ravine. It has approximately 3100 sqft of above grade plus a finished basement. With a lot of this size, the outdoor enthusiast or hobbyist has enough space to build an outdoor structure/garage or in-ground pool while still preserving the natural landscape. This luxurious 3 bed, 4 bath home offers an entertainer's layout w/large principal rooms & stunning design. The circular drive approaches the breathtaking modified Georgian architecture w/low low-lying greenery to highlight the brick & entryway. The front foyer is warm & inviting with a tasteful neutral palette. At the front is a stunning formal dining room to host dinner parties & special occasions. In the second formal room to the left guests can mingle while enjoying a fabulous glass of wine, admiring the hand-painted walls inspired by De Gournay from France. The kitchen is bright & spacious w/crown moulding, granite countertops & ample cabinet & counter space for food preparation & a large centre island to prepare & gather. A large sitting area provides picturesque views into the wall-to-wall windowed 4 season sunroom overlooking the landscape & ravine. A large mudroom & full bathroom finish off the main level. Make your way up the staircase to the fully renovated primary suite with inset ceiling light, designer wallpaper & the most luxurious primary bath highlighted w/earth tones, a grand soaker tub & seamless entry shower with his & her shower heads. A large walk-in organized closet sits outside the bedroom. 2 additional bedrooms & a large, gorgeously renovated full bathroom w/walk-in glass steam shower finish off the 2nd floor. If more space is what your family needs, the basement is fully finished w/recreation room, full bath, gym area & storage. This home doesn't just offer beauty, it offers a lifestyle! (id:60626)
Revel Realty Inc
92 Highland Drive
Brantford, Ontario
Located in the prestigious Highland Estates community sits 92 Highland Drive, a gorgeous 2-storey, brick home situated on more than 2 acres of mature tree landscape & ravine. It has approximately 3100 sqft of above grade plus a finished basement. With a lot of this size, the outdoor enthusiast or hobbyist has enough space to build an outdoor structure/garage or in-ground pool while still preserving the natural landscape. This luxurious 3 bed, 4 bath home offers an entertainer's layout w/large principal rooms & stunning design. The circular drive approaches the breathtaking modified Georgian architecture w/low low-lying greenery to highlight the brick & entryway. The front foyer is warm & inviting with a tasteful neutral palette. At the front is a stunning formal dining room to host dinner parties & special occasions. In the second formal room to the left guests can mingle while enjoying a fabulous glass of wine, admiring the hand-painted walls inspired by De Gournay from France. The kitchen is bright & spacious w/crown moulding, granite countertops & ample cabinet & counter space for food preparation & a large centre island to prepare & gather. A large sitting area provides picturesque views into the wall-to-wall windowed 4 season sunroom overlooking the landscape & ravine. A large mudroom & full bathroom finish off the main level. Make your way up the staircase to the fully renovated primary suite with inset ceiling light, designer wallpaper & the most luxurious primary bath highlighted w/earth tones, a grand soaker tub & seamless entry shower with his & her shower heads. A large walk-in organized closet sits outside the bedroom. 2 additional bedrooms & a large, gorgeously renovated full bathroom w/walk-in glass steam shower finish off the 2nd floor. If more space is what your family needs, the basement is fully finished w/recreation room, full bath, gym area & storage. This home doesn't just offer beauty, it offers a lifestyle! (id:60626)
Revel Realty Inc.
Lot 56 Village Dr
Nanaimo, British Columbia
Attention Developers! Zoned for Seniors Housing Development Site! A perfect place to build a seniors assisted living building that is walking distance to shopping, bus routes, restaurants, parks, trails and more. Individual self contained units with common facilities. Services at are the lot line. Building Plans available. A 75 unit complex is allowed with current zoning. Call LS for details. (id:60626)
Royal LePage Nanaimo Realty (Nanishwyn)
Lot 56 Village Dr
Nanaimo, British Columbia
Attention Developers! Zoned for Seniors Housing Development Site! A perfect place to build a seniors assisted living building that is walking distance to shopping, bus routes, restaurants, parks, trails and more. Individual self contained units with common facilities. Services at are the lot line. Building Plans available. A 75 unit complex is allowed with current zoning. Call LS for details. (id:60626)
Royal LePage Nanaimo Realty (Nanishwyn)

