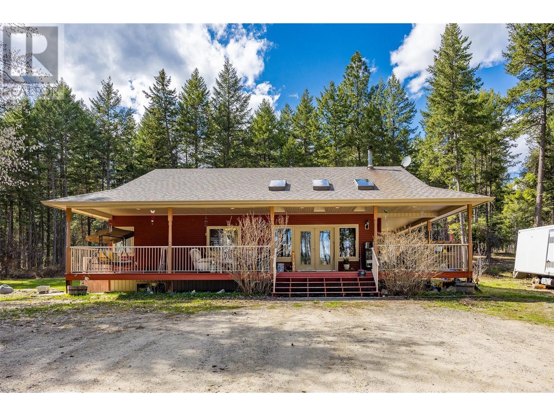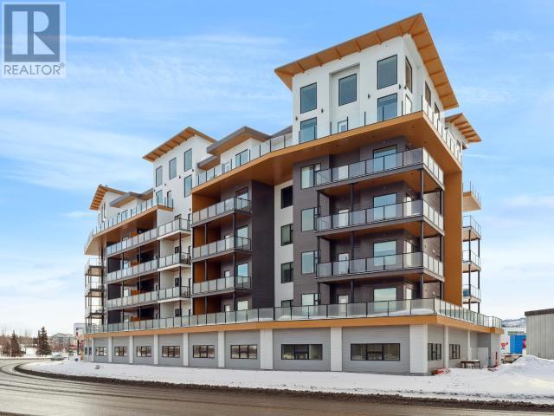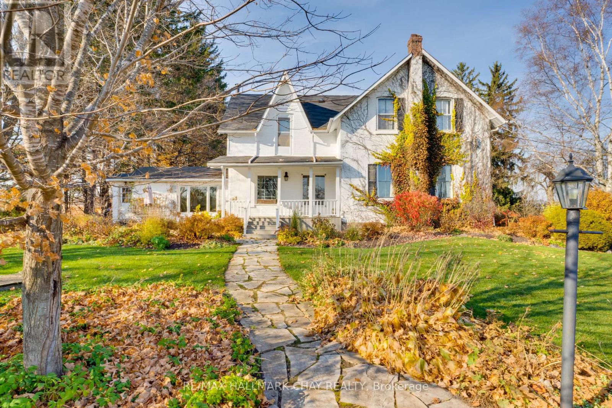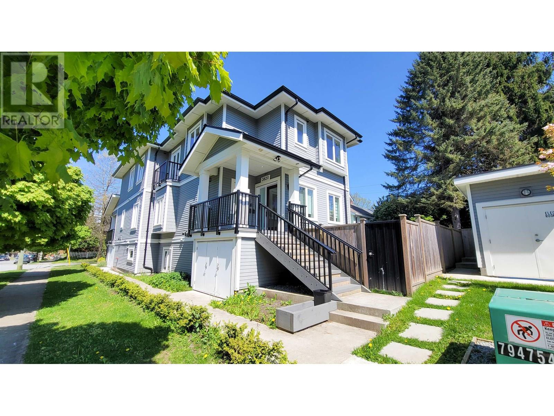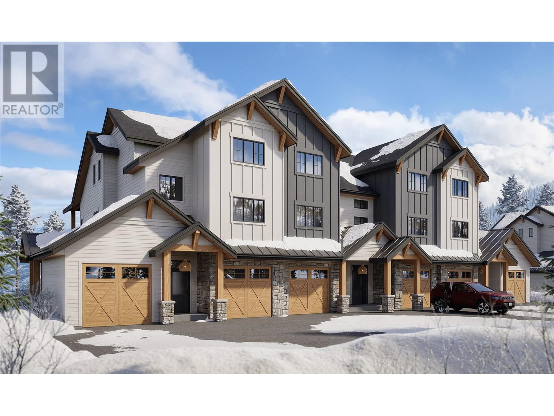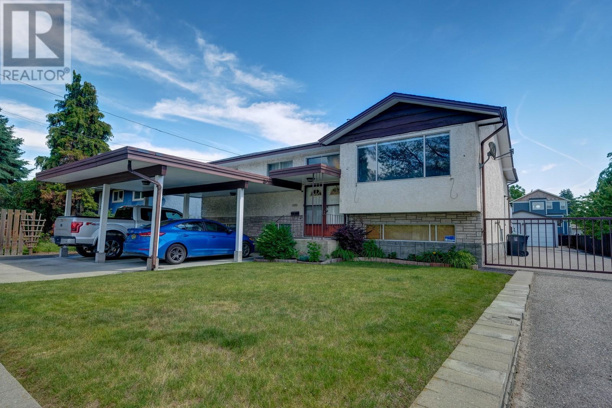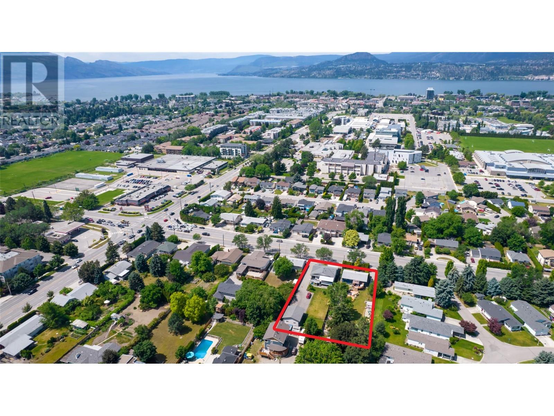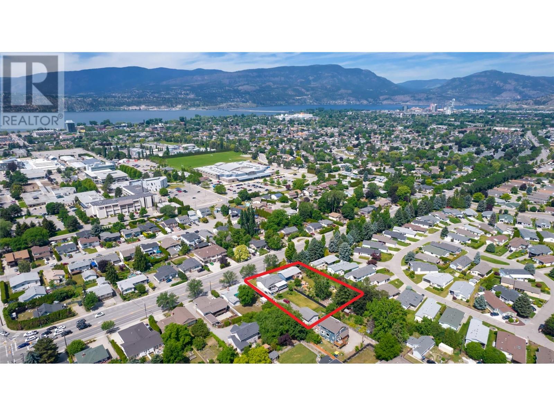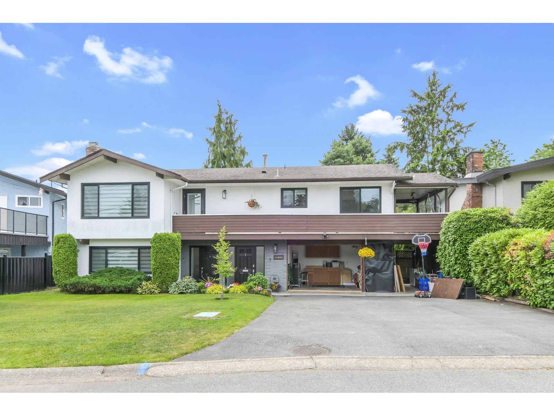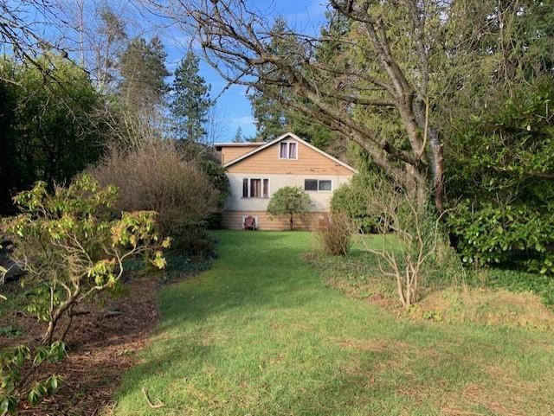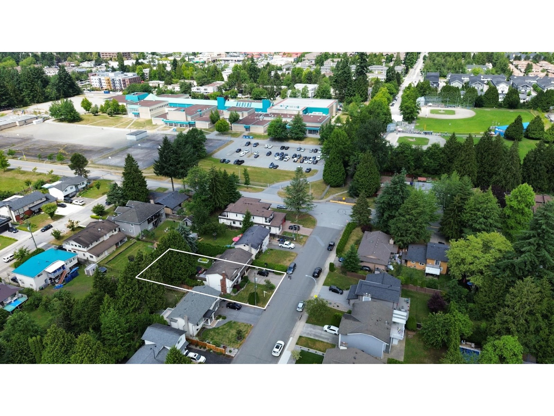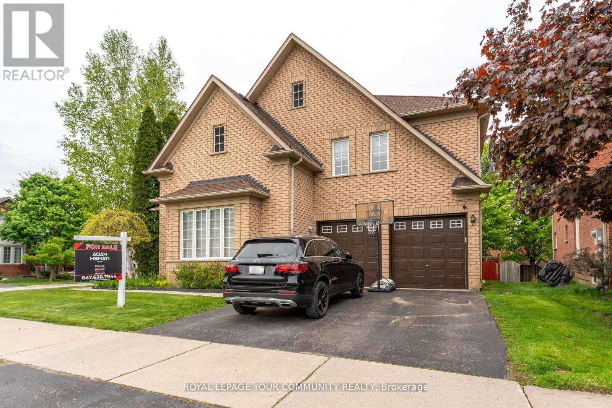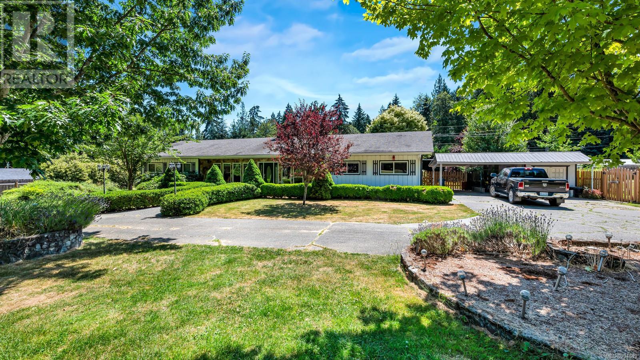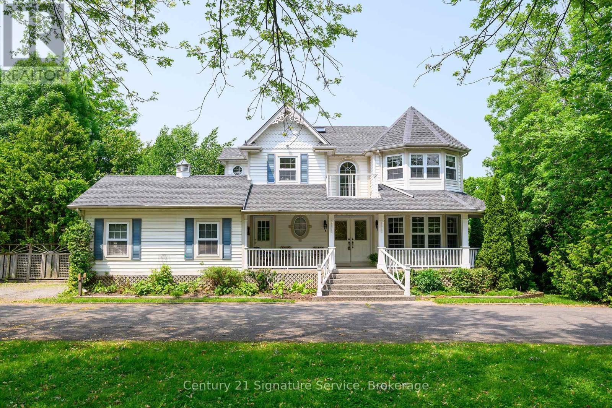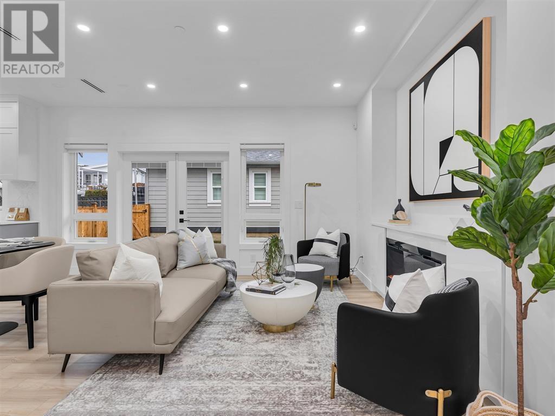3410 Preston Road
West Kelowna, British Columbia
This 19.08-acre (NOT ALR) property offers approx. 15 acres of open pasture, 4 acres of forest, and Law Creek meandering through the property. Backs onto CROWN LAND. 10 minute drive to city amenities. 2006, well-built rancher has a beautiful exterior, with a wraparound porch—ideal for relaxing or entertaining. Inside, the open-concept main floor features hardwood flooring, vaulted ceilings, and spacious kitchen that blends into the dining and living areas. A cozy wood-burning stove in the great room keeps heating bills down. Two good-sized bedrooms and a full bathroom on the main level. Downstairs is mostly finished (electrical and drywall already done) and waiting for your choice of flooring. It offers a large family room, 3rd bedroom, office or den, and a large laundry with loads of storage room, or potential to add another bathroom. The home is backset in back corner of the property giving you ample PRIVACY to enjoy the yard complete with a fire pit, garden, grassed area, and woodshed. Property is fully fenced and the pasture is divided into four separate zones. Fully equipped with round pen, tack shop, chicken coop, turkey condo, meat processing room, and separate refrigerated hanging room. Very reliable well with 1,500 gallon cistern, and water filtration system. Septic tank is larger than regular residential, doesn’t need pumping as often. Zoning allows for a carriage home, former homesite with power and septic in place; for future development or 2nd residence. (id:60626)
Exp Realty (Kelowna)
298 Nottingham Dr
Nanaimo, British Columbia
Perched on a private one-acre estate high above Departure Bay, this custom-built home offers spectacular ocean, mountain, and city views. The beautifully updated kitchen features dual wall ovens, white cabinetry, and an adjoining eating area. Floor-to-ceiling windows fill the home with natural light and capture stunning vistas. The main level includes a large living room, formal dining room, family room, solarium, mudroom, laundry with chute, wood flooring, and built-in shelving throughout. Two two-piece baths and a three-piece bath complete the main floor. Upstairs are three bedrooms, including the primary with walk-in closet, four-piece ensuite, and French doors to the office, plus a second four-piece bathroom. Relax on the expansive south-facing deck or in the peaceful courtyard-style patio. Whether you're seeking a serene retreat or a home built for entertaining, this one-of-a-kind property delivers both. All data and measurements are approx and must be verified if fundamental. (id:60626)
RE/MAX Professionals
344 Harvard Street
London East, Ontario
A very Rare offering in the heart of Downtown London! A gem for your Real Estate portfolio! This immaculately maintained ,fully rented 5 plex is now available ! Owned and lovingly cared for by the same owner since 1980, this property is a must have for the savvy investor. Featuring two 3 bedroom units, two 2 bedroom units and a bachelor unit , this solid yellow brick building has retained all the charm of yesteryear yet is fully functional for today's tenant. Located two blocks from London's bustling Richmond Row Entertainment District, and two blocks to Victoria Park, there has never been an issue with a vacancy. The property has been a favourite of Western/Fanshawe students over the years which allows for market rent adjustments at the end of their schooling. There is potential for further income in the building. Controlled entry, fire alarm system and exterior lighting all contribute to the safety of the tenants. Please contact Listing agent for brochure outlying Financials. 24 hours is required for access accompanied by LA. It's a 10. (id:60626)
Sutton Group - Select Realty
602-2240 2nd Avenue
Whitehorse, Yukon
Welcome to this Penthouse Condo in the heart of downtown Whitehorse with spectacular views of the Yukon River. Offering 19 ft ceilings with exposed beams and expansive windows allowing in lots of natural light. Two-tone maple kitchen with island, quartz counters, undermount sink, under cabinet lighting and tile backsplash. Full fridge & freezer, pot filler above stove, undercounter beer and wine fridge. Quart window sills & mantle over electric fireplace complement counters. Heated tile flooring throughout. Master bedroom with spacious walk in closet (ready for purchaser to install own custom closet). Ensuite with tiled shower, separate freestanding tub, comfort height toilets in both baths, and pressure balanced shower controls. Second bedroom, another full bath, laundry with cupboards and quartz folding station. Expansive wrap around deck with vinyl decking and glass railings. One dedicated underground and one exterior parking space conveniently close to main entrance. (id:60626)
Coldwell Banker Redwood Realty
700 Baseline Road S
Tiny, Ontario
Opportunity to own a Beautiful 105 acre farm between Barrie and Midland. Picturesque Country Setting, 4 Bedroom Farm house, 25 acres of mixed bush, working 70 plus acres on fertile flat land. Close to shopping and schools. On a nicely paved road. Current cash crop is corn. (id:60626)
RE/MAX Hallmark Chay Realty
26 - 214 Blueski George Crescent
Blue Mountains, Ontario
Beautiful four bedroom townhome at the base of Alpine and Craigleith ski clubs. An expansive 20 x 25 ft. deck with hot tub and year round views of the hills. Exquisitely appointed combining design and comfort. Grand living room with stone fireplace, vaulted ceilings, large windows, upgraded kitchen with Granite countertops, breakfast bar and stainless steel appliances. The open concept is perfect for family living or hosting guests. Hardwood flooring, built in surround sound. The lower level has a guest suite, sauna, sitting area, gas fireplace and a heated double garage. Located in a vibrant community with a pool and tennis courts. (id:60626)
RE/MAX Four Seasons Realty Limited
3820 Inverness Street
Vancouver, British Columbia
Welcome to this stunning 5-bedroom, 4-bathroom triplex, offering nearly 2,000 square ft of luxurious living space in Vancouver East! This brand-new home features a thoughtfully designed layout, perfect for families and professionals alike. The gourmet kitchen is equipped with premium Fisher & Paykel appliances, combining style and functionality for your everyday needs. Located in one of Vancouver´s most desirable and peaceful neighborhoods, you´ll enjoy exceptional convenience with Save-On-Foods, Pallet Coffee Roasters, the Vancouver Public Library, and more just a short walk away. Families will appreciate being within the catchment area of Charles Dickens Elementary, Sir Charles Tupper Secondary, and Vancouver Technical Secondary for French Immersion. Don´t miss this incredible opportunity. (id:60626)
Jovi Realty Inc.
255 Feathertop Way Unit# 86
Big White, British Columbia
Crafted by H&H Custom Homes, an Okanagan Builder of the Year, discover the ultimate ski-in, ski-out luxury with the newest exclusive residences at Big White’s Sundance Resort — 255 Feathertop Way. These stunning homes offer direct access to the Bullet Express and Black Forest chairlifts, ensuring you’re on the slopes in seconds. Big White’s vibrant Village Centre is also just a short walk away. Designed with modern craftsman architecture, the exteriors showcase elegant board and batten siding, bold black metal-clad windows, rich wood-stained accents, and unobstructed mountain views. Inside, these 2,490-square-foot units feature 3 bedrooms, 3 bathrooms, a den, and an oversized lock-off closet. The spacious main floor boasts an open-concept kitchen and entertaining area, along with a covered deck, hot tub, and gas BBQ outlet. This unit also includes a 590-square-foot, 1-bedroom legal suite with a separate entrance, covered patio, full kitchen, washer/dryer, luxury vinyl plank flooring, enhanced soundproofing, and an optional garage. Sundance Strata fees include building insurance and all exterior building maintenance, garbage and recycling, snow removal, and full access to the Sundance shuttle service, heated outdoor pool and slide, hot tubs, and indoor amenities. Completion December 2025. (id:60626)
RE/MAX Kelowna
3029 Gordon Drive
Kelowna, British Columbia
PRIME .66 ACRE DEVELOPMENT OR HOLDING OPPORTUNITY ON THE TRANSIT CORRIDOR! This 2-lot land assembly (3029 + 3009 Gordon Dr) totals .66 acres (28,749 sq. ft.) in a high-demand location! Listed at a combined price of $3,150,000, this site offers exceptional development potential of up to a 6-story apartment building with a 1.8 FAR plus bonus density of up to 0.55 FAR. Located near Okanagan College in the highly sought-after Kelowna South area, this prime transit-oriented site is perfect for a high-yield rental development. Its strategic location ensures strong demand and excellent accessibility, making it a standout investment. Alternatively, this property presents a fantastic long-term holding opportunity for future development, allowing investors to secure a prime piece of real estate in a rapidly growing area. Buyers to verify development potential with the City of Kelowna. (id:60626)
Royal LePage Kelowna
3009 Gordon Drive
Kelowna, British Columbia
PRIME .66 ACRE DEVELOPMENT OR HOLDING OPPORTUNITY ON THE TRANSIT CORRIDOR! This 2-lot land assembly (3029 + 3009 Gordon Dr) totals .66 acres (28,749 sq. ft.) in a high-demand location! Listed at a combined price of $3,150,000, this site offers exceptional development potential of up to a 6-story apartment building with a 1.8 FAR plus bonus density of up to 0.55 FAR. Located near Okanagan College in the highly sought-after Kelowna South area, this prime transit-oriented site is perfect for a high-yield rental development. Its strategic location ensures strong demand and excellent accessibility, making it a standout investment. Alternatively, this property presents a fantastic long-term holding opportunity for future development, allowing investors to secure a prime piece of real estate in a rapidly growing area. Buyers to verify development potential with the City of Kelowna. (id:60626)
Royal LePage Kelowna
3009 Gordon Drive
Kelowna, British Columbia
PRIME .66 ACRE DEVELOPMENT OPPORTUNITY ON THE TRANSIT CORRIDOR! 2 Lot Land Assembly (3029 + 3009 Gordon Dr) for a total of .66 Acre (28,749 sq.ft.) The total list price is $3,150,000. There is potential for up to a 6 story apartment building for MF3 Zoning with 1.8 FAR + Bonus Density of 0.25 FAR & 0.3 FAR available. This prime development opportunity represents a unique chance to capitalize on the high demand for rental properties in the direct vicinity of Okanagan College!! Its exceptional location, combined with the convenience and accessibility it offers, positions it as a standout investment in the vibrant Kelowna South area. Buyers to contact the City of Kelowna to confirm development options. (id:60626)
Royal LePage Kelowna
11852 85a Avenue
Delta, British Columbia
Perfect for shared ownership, multifamily living, or AirBnB-this beautifully renovated 4-bedroom home includes a legal 1-bedroom suite and a stunning backyard oasis with pool and lush landscaping. Thoughtfully redesigned to accommodate two families, this home offers privacy, style, and functionality. Each living space has its own front entrance, modern kitchen with quartz countertops, spacious living room with cozy fireplace, and is fully sound- and fireproofed for peace of mind. Renovations include updated windows, plumbing, electrical, insulation, high-efficiency furnace, tankless hot water, new doors, heated bathroom floors, and more. The backyard is the ultimate retreat with sparkling pool, new liner, heater, and pump-perfect for entertaining or relaxing. Nothing left to do but move. (id:60626)
Sutton Group-West Coast Realty (Surrey/24)
14962 20a Avenue
Surrey, British Columbia
MERIDIAN BY THE SEA - Choice South Surrey Bungalow on a large lot in a prime quiet cul-de-sac location. Lovingly looked after & updated over the years, this 3-bed, 2-bath 1,732 sq ft home is super clean and move-in ready. Excellent floor plan with skylights, vaulted ceiling, separate living, dining & family room areas, gas f/p, and updated kitchen with large eating Nook. Spacious primary bedroom with huge walk-in closet and ensuite will delight you! New A/C, furnace, & hotwater on demand. Fully fenced SOUTH backyard with large stamped concrete patio & Garden Shed - perfect for the kids, entertaining, & pets. Just steps to parks, tennis courts, & short stroll to South Surrey Athletic Park, Semiahmoo Shopping Centre. Catchment schools Thrift Elementary & Semiahmoo Secondary (IB Program). (id:60626)
RE/MAX Westcoast
221 Blairgowrie Pl
Nanaimo, British Columbia
Rare opportunity to own a fully renovated, turnkey home in one of Departure Bay’s coveted neighbourhoods. With nearly 2400 sqft of luxury living with main level entry, this 3-bedroom, 3-bath residence offers a completely remodelled and timeless appeal. This renovation is the designer's own home and has been in the business for 25 years, features include engineered hardwood flooring throughout, a custom-designed kitchen with top of the line appliances, 6-burner gas range, 7 ft quartz countertop with the identical backsplash to match, above the stove is a pot filler for your convenience — truly a chef’s kitchen. The kitchen area offers an open concept living where you can enjoy views of the pool and gardens while sipping on a coffee at the breakfast nook. Off the kitchen, you will enjoy a formal dining room that flows into the great room, a space for peace and tranquility. The master suite boasts ocean and pool views from the deck, and a luxurious en-suite with heated floors, walk-in shower with ocean view, designer tile, and walk-in closet. Two spacious bedrooms with built-in closets, a 4-piece bath, and a custom laundry room completes the upper level. Outside, enjoy a private entertainers’ paradise with an in-ground pool, pool house, changing room, BBQ, and sun lounging areas. The mature landscaped garden on a 10,000 sqft lot makes for a gardener’s dream, with ample space for personal touches. Conveniently located minutes from Nanaimo Golf Club, Hospital, Departure Bay Beach, schools, shopping, ferries, malls, and restaurants. Additional features include hot water on demand, forced air gas furnace with heat pump, 3 fireplaces including one in the master bedroom, double garage with sink, mudroom entry, and 200-amp service. This home must be seen to be appreciated—book a showing today! All data & measurements are approximate and should be verified if important. (id:60626)
RE/MAX Professionals
1695 136 Street
Surrey, British Columbia
Oldie original house on 1/4 acre lot, one block to transit. Good rental till developed, backing onto estate properties. 3 bedrooms plus upstairs area which can be office space or a family room. Upstairs is currently used as the primary bedroom. Unfin. basement with extra-deep garage & extra storage. Builders, take a look. This oversized and very private property could hold your dream home with carriage house, or a duplex, 4, or 6 plex. Buyer to check out poss. with Surrey. Located across from Ray Shepherd Elem. school close to Bell Park. Flat, level walk to local shops & Ocean Park Village. (id:60626)
Team 3000 Realty Ltd.
9781 154 Street
Surrey, British Columbia
Spacious and well-kept 7-bedroom, 4-bathroom home situated on a large 8,000+ sq ft rectangular lot in a prime Guildford location. Just outside the Fleetwood Community Plan and near the proposed SkyTrain station, this property offers excellent access to Hwy 1, 152 St, and 96 Ave. Enjoy being minutes from parks, walking trails, Guildford Mall, major grocery stores, and schools of all levels. A great opportunity for families or investors looking for comfort, convenience, and long-term value. (id:60626)
Sutton Group-Alliance R.e.s.
507, 100 10a Street Nw
Calgary, Alberta
Welcome to your dream single-level residence in the sky overlooking beautiful Kensington at The Kenten. Masterfully designed by architects Davignon and Martin, The Riley is designed to give Calgarians a spacious luxury option for people coming from both a smaller condo or a larger home. As you step in, you are greeted by a direct view of the Kensington valley; floor to ceiling triple-pane windows; a 22-foot-wide living space featuring open concept kitchen, living, and dining, designed to entertain your family and friends. Enjoy a gourmet kitchen with gas range, custom millwork, built-in pantry, and fireplace that all flow towards your opening wall system onto a large terrace overlooking Kensington. The large primary bedroom has balcony access, a large walk-in closet that can be converted to partial storage, and a 5-piece ensuite bathroom with a floating tub and heated floors. The second bedroom comes with a built-in murphy bed and a glass wall separating the office area. An additional bathroom and laundry room complete the residence accompanied by 2 bike racks, 2 titled storage lockers, and 2 titled parking stalls. There are 3 modern palettes to choose from that can be further customized to your liking. The Kenten features over 8,000 square feet of amenities including a sky lounge, gym overlooking Kensington, golf simulator, sauna, hot tub, concierge, guest suites, car wash, and more. Explore a simplified lock and leave lifestyle you didn't know was possible, with 250+ shops and restaurants in Kensington and river pathways stemming from one end of the city to the other. Now preselling, our show suite is open for viewings by private appointment. With only 44 residences, don't miss this once in a lifetime opportunity to live at the most interesting corner in Calgary. (id:60626)
Purpose Realty
9 Glenis Gate
Richmond Hill, Ontario
Located on a premium corner lot on a very quiet, family-friendly street, this beautifully maintained 4-bedroom, 3-bathroom home offers over 2,800 sq. ft. of elegant living space. The property features a double garage with a 4-car driveway and boasts 9-foot ceilings on the main level, rich hardwood flooring throughout, and classic oak staircase. The upgraded eat-in kitchen is equipped with stainless steel appliances, a gas stove, stone countertops, and a stylish backsplash (2021), all opening into a bright breakfast area with a walk-out to a spacious 16' x 20' deck perfect for outdoor entertaining. Additional features include fresh paint, modern light fixtures, a central vacuum system, and a luxurious Jacuzzi bathtub. A convenient second-floor laundry room adds practicality, while the roof was updated in 2016 for peace of mind. Ideally located within walking distance to three top-rated schools, this home offers exceptional comfort, style, and convenience for growing families. **EXTRAS** Stainless Steel Fridge, Gas Stove, Rangehood, Dishwasher. Washer, Dryer, Window Covering, Cac, Central Vacuum, Light Fixtures, Garage Door Opner, Security Camera. Bbq Connection & Humidifier. (id:60626)
Royal LePage Your Community Realty
1938 Turkey Point Road
Simcoe, Ontario
Escape to your luxurious 10-acre retreat, just a stone's throw from Simcoe. This delightful 3-bedroom bungalow offers a unique chance to embrace a lifestyle filled with tranquillity and endless possibilities. Picture yourself enjoying your morning coffee on the expansive deck, gazing out at beautifully landscaped grounds and a soothing hot tub, all while being serenaded by the sounds of nature. Inside, the open-concept kitchen and dining area serve as the heart of the home, perfect for entertaining family and friends. The bright primary bedroom with a picturesque window provides a peaceful sanctuary. With the added convenience of main floor laundry, everything you need is at your fingertips. The partially finished basement boasts a recreational and family room, along with plenty of unfinished space just waiting for your personal touch, perhaps extra bedrooms or a dedicated hobby space to bring your dreams to life. Outside, a detached garage for two cars, a greenhouse, and several outbuildings to satisfy all your workshop and storage needs. One outbuilding is equipped with hydro and water. The diverse landscape of the 10 acres features a charming yard, a wooded area ripe for exploration, and an open field currently adorned with clover and wildflowers. Whether you dream of starting a thriving hobby farm or simply long for room to roam and reconnect with nature, this remarkable property has it all. Opportunities like this don’t come by often, schedule your showing today and see it for yourself! (id:60626)
Royal LePage Trius Realty Brokerage
1176 Shawnigan-Mill Bay Rd
Mill Bay, British Columbia
Welcome to this stunning acreage in sought after Mill Bay! This beautiful 4 bedroom, 3 bathroom rancher is the perfect blend of a tranquil countryside estate and a family home great for entertaining. Situated on 2.69 acres of flat, usable land the property offers ample space for outdoor activities, gardening or relaxing by the pool and enjoying the natural beauty around you. As you enter the home, you notice the brick surround with wood burning fireplaces, the formal dining room, and bright kitchen with solid wood cabinetry and warm granite. This sprawling home has large bedrooms on either side of the open concept living area, so it is perfect for multi-generational living. The zoning is RR3 allowing for a detached suite. The seller has done major updates spending over 200K including new septic system (2024), a well filtration system (2023), and an HVAC system complete with heat-pump (2024). This home is close to Mill Bay shopping, amenities, schools and a 25 minute drive to Victoria. (id:60626)
RE/MAX Island Properties (Du)
1828 York Road
Niagara-On-The-Lake, Ontario
Welcome to an extraordinary opportunity in one of Canadas most sought-after destinations. Seated in the Niagara Escarpment on a 1.55 acre lot, enjoy the tranquility of historic wine country in beautiful Niagara On The Lake. You will be greeted by lush greenery and the tranquil ambience Niagara is known for. This home features 2,731 sq. ft, on main and upper levels with 5 bedrooms, 4 baths, enclosed Sunroom off kitchen, Balcony off Primary and upper hallway, finished Walkout basement to a covered patio area, all on an expansive 400' lot. The back yard is enhanced with a greenhouse for those avid gardners and a lovely sitting area adorned with a Pergola. Total living area of 4,100 sq. ft over three meticulously finished levels, this home exudes character and functionality. Large eat-in kitchen is a chef's delight with SS appliances, Granite counters, double SS sinks, an abundance of counter space and walkout to sunroom. Large dining room with French doors, overlooking view of the sunroom and back yard, perfect for entertaining. Finished lower level with an additional bedroom, massive recreation room with gas fireplace, with walkout to patio and expansive back yard. Gas line in place for BBQ hookup.This custom home was built by the current owner in 1999 and is the first time being offered for sale. Circular driveway offers parking for multiple cars. Whether you're envisioning your next family home, or a lucrative investment of a thriving B&B, the versatile multi-level floor plan offers private bedrooms and comfortable living areas for both guests and owners. This beautiful home has been meticulously maintained by the owners, and is now ready to welcome a new family to make new memories. Porcelain tile in kitchen, hallways, laundry room, and bathroom. Sunroom was enlarged & enclosed when the roof was replaced. Separate water pipes installed, one normal for household and a second pipe to feed water to the 3 external taps in order to bypass, i.e. for water conditioner (id:60626)
Century 21 Signature Service
6074 Leeside Crescent
Mississauga, Ontario
Opportunity knocks in the heart of Central Erin Mills! Welcome to 6074 Leeside Crescent, an intentionally designed and beautiful 4+2 bedroom, 4-bath home offering an over 3,300 sq ft of total living space in one of Mississauga's top-ranked school zones: John Fraser and St. Aloysius Gonzaga. The main floor greets you with bright principal rooms, a formal dining area, and a large eat-in kitchen featuring a centre island, generous cabinetry, and direct access to the backyard. Step outside to a private outdoor retreat with a stone patio, and a hot tub, perfect for entertaining or winding down after a busy day. Above, the primary bedroom is your personal sanctuary, complete with double closets and a spa-inspired 4-piece ensuite with a deep soaker tub and separate shower. Two additional bedrooms offer comfort and flexibility, sharing a well-appointed main bath. A rare architectural gem awaits on the mezzanine level, a stunning fourth bedroom with cathedral ceilings, an oversized arched window, and a cozy gas fireplace. Whether used as a guest suite, creative studio, or second family room, its an inviting and unforgettable space that adds depth and character to the home. The fully finished lower level adds even more value with two additional bedrooms, a kitchenette, 3-piece bath, large rec room with fireplace, and a separate entrance, making it ideal for in-laws, extended family, or rental potential. With hardwood floors, updated bathrooms, stucco exterior (2019), metal lifetime roof, and updated mechanicals, this home offers timeless quality and turn-key convenience. Located just minutes from Erin Mills Town Centre, Credit Valley Hospital, parks, trails, transit, and highways 403, QEW, and 407, this is a rare chance to secure space, comfort, and long-term value in one of Mississauga's most sought-after neighbourhoods. (id:60626)
Sam Mcdadi Real Estate Inc.
51153 Range Road 205
Rural Strathcona County, Alberta
An Absolute Stunner! Have a look at this 78 Acre Estate just off Hwy 14 with no gravel and Not in Subdivision! Privacy... Serenity... this parklike setting gives you the comfort of country living with an unspoiled natural surrounding. Quality Built and Expertly Finished - this home will impress inside and out. An elegant front foyer greets you with 12ft ceilings and beautiful tile insets. From there you'll enjoy an expansive main floor open concept living space - bright windows, 9ft ceilings and hardwood/tile floors. Enviable kitchen sees granite counters, quality cabinetry, centre island w/bar seating, stainless appliances and a handy walk-in pantry around the corner. Balance of the main floor entertainment area includes a spacious living with gas fireplace, dinette area and a formal dining room plus the full season sunroom w/infloor heat. Exclusive Primary Bedroom sees a huge walk-in closet, separate double closet, cozy fireplace and a 5pc ensuite with granite counters, tile floors/surround, air tub w/ separate shower and a custom vanity - plus there's doors out onto the deck - WOW! Additionally you'll find 2 large spare bedrooms serviced by a 4pc bathroom. Rounding out the main level is the well designed back entry that provides a handy 2pc bath off the garage and a dedicated laundry room with sink, trash compactor and loads of storage. Basement is equally impressive and unparalleled in space - step down the curved staircase and take it all in - a full walkout basement with a bright and inviting open space. Whether it's movie night cozied up next to wood burning stove, family games in the flex area or nestled in the nook for a good book... this space has it all and more... even an impressive wet bar with wine and bar fridges, granite counters, cast iron sink and even a dishwasher! 2 more bedrooms in the basement give room for a growing family or extended guests and one room even has a walk out door to the patio; anchoring the two bedrooms is another elegantly fin ished 3pc bathroom with large shower and tile accents. With a house this big you need storage and this home does not disappoint with 2 large storage room options. All this and we haven't even been outside yet! Upper decking comes complete with tile finishing, glass railings and 3 spaces with varying degrees of cover to manage the elements. Lower concrete patio is fully covered and provides an option for wood storage and a hot tub. The best part of the outdoor space without question is the uninterrupted views from any vantage point. Continuing to impress is the 40x40 heated (radiant heating and Geo Thermal) triple garage with 1 bay being a complete drive through. This home also sees features of Geo Thermal Heating, Solar Panels, ICF Basement, Fireproof Fibreglass Shingles, AC, Hunter Douglas Blinds, 200 amp service and much more! Couple all these features along with 78 acres out your back door with room to roam - What a Great Opportunity to Call Home. (id:60626)
Central Agencies Realty Inc.
6166 Beatrice Street
Vancouver, British Columbia
New Back 1/2 duplex with stunning city views located in the Killarney area. This East facing 3 bed, 3 bath back unit includes A/C, HW radiant heating, HRV and Security System. Spread across 3 floors with 9 ft high ceilings, the kitchen showcases quartz countertops + backsplash, SS Fisher & Paykel appliances and custom solid wood shaker cabinet doors. The second floor has two generous bedrooms, complete with built-in closets, and a bathroom featuring double sink. The primary bedroom on the top floor boasting vaulted ceiling, three closets and an ensuite. The spacious living room has custom millwork with a fireplace, conduit piping for cables, and pre-wired for surround sound. The East-facing patio leading to your own private single-car garage with roughed in EV charging. (id:60626)
Prominent Real Estate Services

