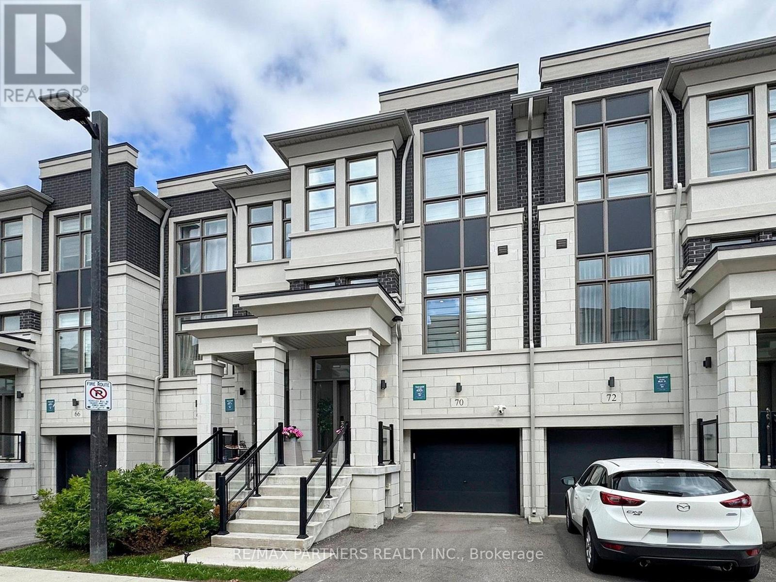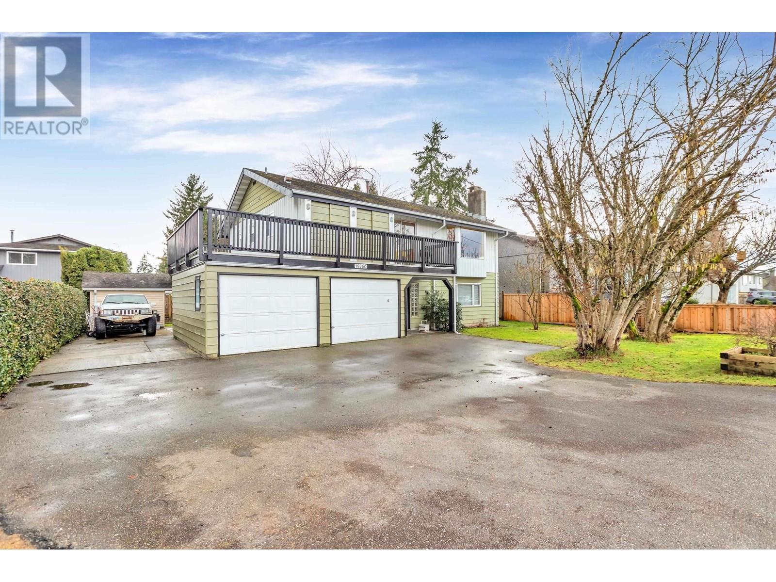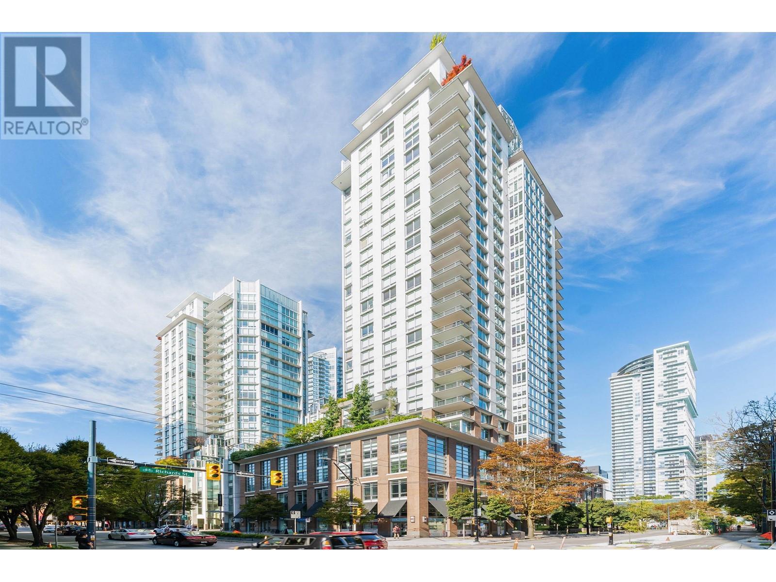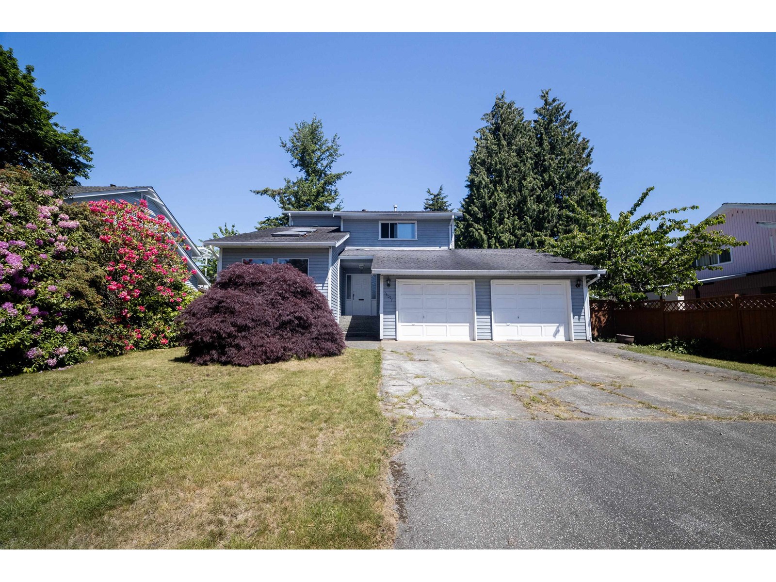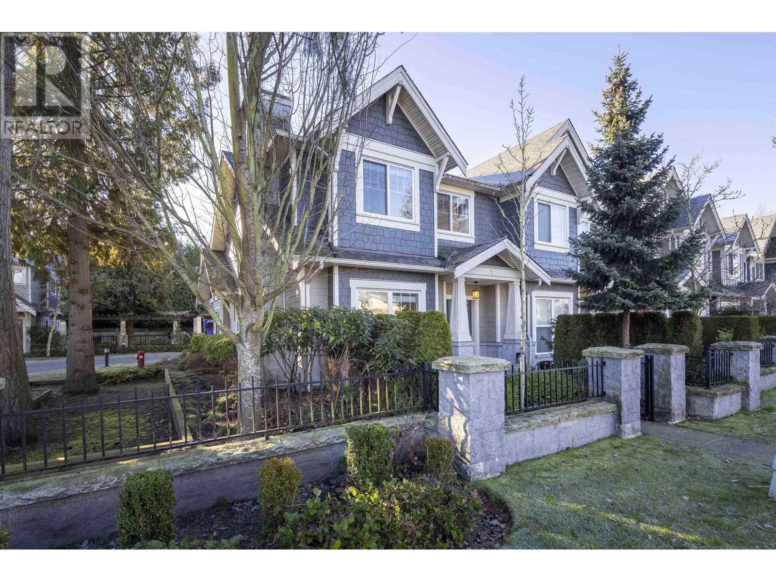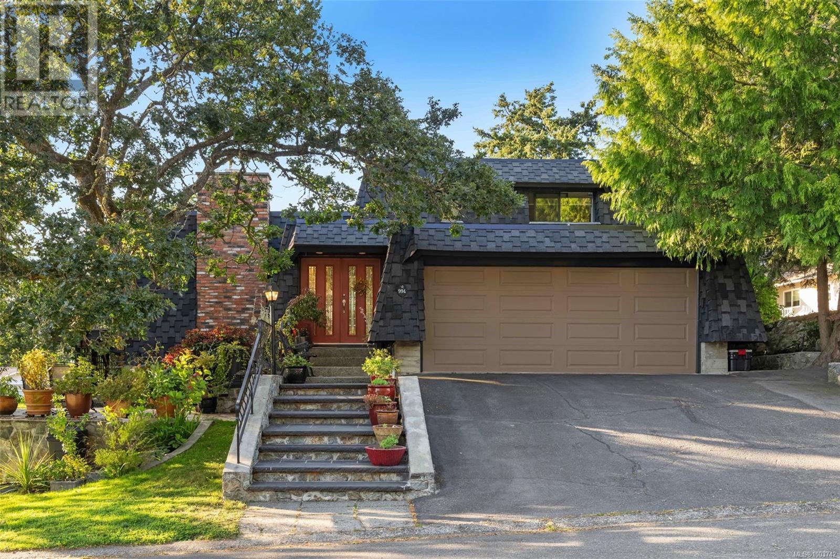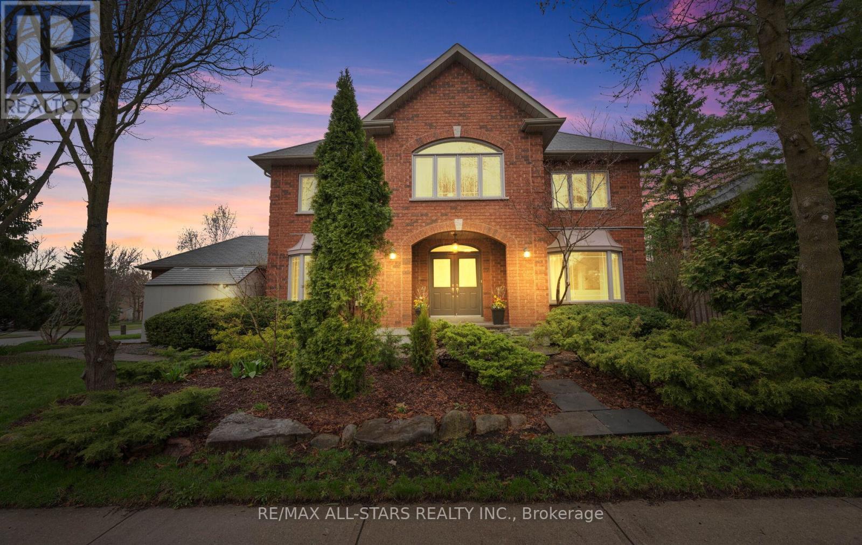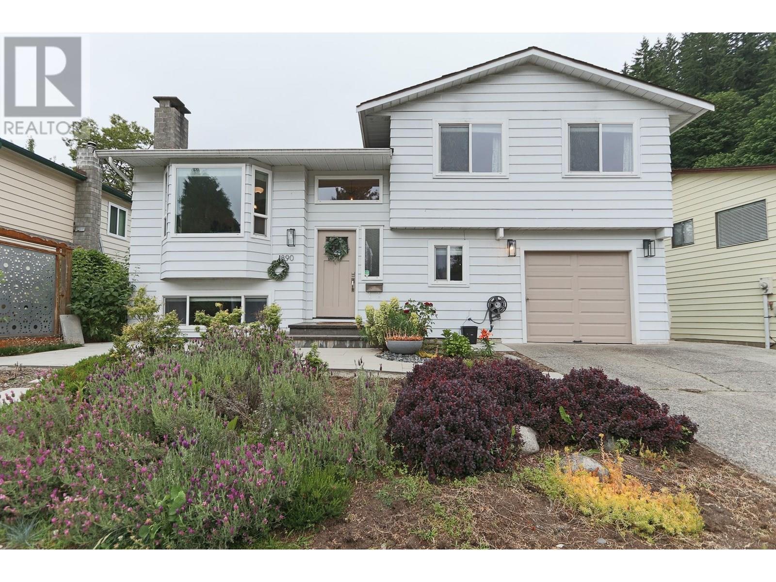70 Pantheon Lane
Markham, Ontario
Modern Townhouse By Treasure Hill Located In Prestigious Wismer Neighbourhood. 2,522 Square Feet As Per Builder's Floor Plans. This Lovely Townhome Enhanced with over $60k in Upgrades. Bright & Spacious. Modern Kitchen With Quartz Countertops & Stainless Steel Appliances. Custom build cabinetry in Kitchen Area. Finished Basement. Walkout To Privacy Fenced Backyard. Convenient Location - Close To Markville Mall, Restaurants, Parks, Transit, Centennial GO Station, 407 & More. Don't Miss Out On This Gem! Top Ranking Schools - Fred Varley Public School (Junior Kindergarten To Grade 8), Bur Oak Secondary School (Grade 9 To 12), Bill Hogarth Secondary School (Grade 9 To 12 French Immersion) Seller Can Convert Back to 3-bedroom Layout Before Closing Upon Request. (id:60626)
RE/MAX Partners Realty Inc.
18950 Ford Road
Pitt Meadows, British Columbia
Bsmt Entry HOME on a 7203 Sq Ft LOT Boasts 5 BEDS, 3 Baths, DBL Garage with a LOTS of EXTRA Parking Space for RV or extended Family ! The best of Both worlds with REAL Wood FIREPLACE Up & Gas one Down. HARDWOOD Floors, Laminate & TILE throughout. Bonus Summer Kitchen with 2 Beds Down for the In-Laws. Newer High Efficiency FURNACE ,Mature Landscaping including Large producing FIG Tree! All this Conveniently LOCATED within WALKING distance to Schools, Shopping, Recreation Center, West Coast Express, Craft Brewery & MORE! Short distance to NATURES Playground & Pitt Polder SCENIC Dyke Trail's. A Commuters DREAM within MINUTES to GE Bridge & & HWY's. (id:60626)
Sutton Group-West Coast Realty
2405 Carpenter Rd
Sooke, British Columbia
Architecturally inspired & luxuriously finished West Coast Contemporary 3 bed + office, 2 bath, 2,109sf home on private, beautifully forested & masterfully landscaped 2ac+ country estate. Be impressed w/the polished concrete floors (in-floor radiant heat), plethora of custom finishing details, use of natural materials & abundance of light enhanced by airy vaulted cedar ceilings. Gourmet kitchen w/oak cabinetry, quartz counters/island & SS Bosch appls. Dining area opens thru french doors to patio. Living rm w/floor to ceiling windows & cozy woodstove. 2 generous beds w/oak floors, 4pc bath & laundry complete main lvl. Up: primary suite w/new oak floors, w-i closet, 4pc ensuite & forest views/ocean glimpses. Garage connected by breezeway is finished & perfect for an office or gym. Huge basement/crawlspace (6'10''-0' ht). Stunning yard w/custom fencing, garden beds, shrubs & flowers + hot tub in serene setting. A rare find! (Lot size = ''Private Yard Area'' + bldg footprint from Strata Plan) (id:60626)
RE/MAX Camosun
2701 565 Smithe Street
Vancouver, British Columbia
Luxury Sub-Penthouse in VITA at Symphony Place by award-winning Solterra. This 27th-floor urban retreat offers stunning Water views in prime downtown location, 2 bedrooms, 2-l/2bathrooms,9'6" high ceilings, hardwood floors, gas fireplace, A/C, and a European kitchen with high- end appliances. Amenities: Gym, kids' play areas, outdoor hot tub, and lounge spaces. Steps from Robson and Granville Streets. 3 parking 1 locker included. A must see! (id:60626)
Royal Pacific Realty Corp.
713 Massey Wy Nw Nw
Edmonton, Alberta
LIVE THE LIFE STYLE , in this Absolutely Stunning Mansion in most prestigious MAGRATH HEIGHTS built by CARRIAGE HOMES with GRAND ENTRANCE over 4500sf of total living space including fully finished basement built on a LARGE LOT(8354sf). Main floor FEATURING Master Suite with 5 pc ensuite including jacuzzi , formal dining room , Massive open to below GREAT ROOM with south facing large windows, another 2 pc bath, laundry room , large kitchen with pantry , NEW S/S APPLIANCES , GRANITE COUNTER-TOPS, large nook area with a door to heavenly well kept back yard with large patio. Upper floor consists of 3 large bedrooms + bonus room/bedroom, 2 full baths , prayer room, flex area and view to Beautiful Edmonton downtown & City Views. This Mansion comes with triple heated car garage, fully finished basement IS AN ENTERTAINMENT HAVEN, with 2nd kitchen, wet bar, full bath, bedroom, massive 2nd family room & gym area. CLOSE TO ALL SCHOOLS, GOLF COURSES, SHOPPING AND MUCH MORE. (id:60626)
Initia Real Estate
16097 10 Avenue
Surrey, British Columbia
Calling all renovators and dreamers! This 3 bed + den (or 4th bedroom), 2,168 sqft home on a 7,114 sqft lot backs onto serene, protected greenspace-perfect for privacy and nature lovers. Yes, this house needs a renovation, but with the right vision, it can become a showstopper. Imagine transforming this original-condition home into a modern sanctuary. Located steps from South Meridian Elementary and minutes to Hwy 99, it's a prime South Surrey opportunity you won't want to miss. Listing includes real photos plus digitally enhanced/altered ones to inspire your future plans. Book your showing today. (id:60626)
Exp Realty Of Canada
2100 Campbell Road Unit# 160
West Kelowna, British Columbia
An exceptional opportunity to own a brand-new home offered at $200,000 below the price of comparable new builds—an incredible value without compromising on quality or style. Located in one of the few Okanagan communities where short-term rentals are permitted, this property offers outstanding income potential of up to $6,000 per week. Arguably one of the best locations in Kelowna, just five minutes to downtown, featuring a stunning rooftop patio with panoramic lake & mountain views. This brand-new home seamlessly blends modern design with everyday functionality. The open-concept layout is perfect for entertaining, with vaulted ceilings, wood beam accents & spacious island anchoring the kitchen. Three bedrooms upstairs create the ideal layout for families or guests, while the lower level offers a fourth bedroom & large family room for added versatility—perfect for a media room or overflow space. What truly sets this home apart are the premium upgrades: an epoxy-coated garage with a ceramic finish, a built-in EV charger, & a custom outdoor kitchen on the expansive rooftop patio. Whether hosting friends or enjoying a quiet evening under the stars, this space is designed to impress. The amenity centre will feature a pool, hot tub, & fitness facility. Steps away, enjoy a waterfront park, beach pavilion, pickleball & volleyball courts, a dock, playground, & picnic areas—making this the ultimate blend of lifestyle, recreation, & investment potential. (id:60626)
RE/MAX Kelowna - Stone Sisters
1 7288 Blundell Road
Richmond, British Columbia
Location! Location! Location! NEW RENOVATED duplex style 2 storey nice townhouse in Sunnymede with RADIANT IN FLOOR HEATING. 2 levels with 3 spacious bedrooms and HUGE den with window( can be used for 4th bedroom). Side by side double garage. Radiant in-floor heating on both levels. Spacious and bright master bedroom with large walk-in closet. EXTREME LOW mangement fee for such a cozy nice home. Walking distance to Richmond High & Ferris Elementary school, shopping, library and community centre. OPEN HOUSE 2PM-4PM ON SUN.(JULY 20). (id:60626)
Nu Stream Realty Inc.
43318 Creekside Circle, Cultus Lake South
Chilliwack, British Columbia
Welcome to your perfect getaway"”or your next forever home"”just minutes from Cultus Lake! This beautifully designed 4-bedroom home is tucked inside a secure, gated community surrounded by breathtaking mountain views. Step outside to your spacious private patio, ideal for BBQs, lounging, or summer evenings with friends. Inside, enjoy the comfort of open-concept living with space for the whole family. But the real magic? It's the lifestyle. From relaxing poolside to working out in the private gym, playing tennis, hosting in the party room, or shooting pool with friends"”this is resort-style living every single day. Whether you're looking for a weekend retreat or a peaceful full-time residence, this home delivers the best of both worlds. Quiet, secure, and packed with amenities, it's the kind of place that feels like vacation"”every time you come home. (id:60626)
RE/MAX Masters Realty
994 Landeen Pl
Saanich, British Columbia
Tucked away on a quiet cul-de-sac in one of Victoria’s most coveted neighbourhoods, this beautifully maintained property offers space, privacy, and an unbeatable location. This much loved 3 bedroom and 2 bathroom home was architecturally designed and offers custom quality finishings. Step into an inviting layout with a spacious living and dining area. Large windows and sliding doors provide warm natural light throughout. Cozy propane fireplace in living room. Quality updates were done a few years ago. Beautiful wood floors, custom maple cabinetry, quartz countertops. Newer roof. New hot water tank. Heat pump recently installed offering heating & cooling for all year comfort. Electrical upgraded to 200 amp. This home has been meticulously maintained and is move in ready! The Outdoor space was well designed with 3 patios to enjoy. Perfect for morning coffees, summer BBQs, or just soaking in the calm. A tranquil retreat with mature trees and lush landscaping. A gardener’s delight. Check out the 17 varieties of rhododendrons! Irrigation system for easy care. This property is truly a Hidden Gem! It offers both tranquility and convenience! Whether you're taking a stroll through nearby green spaces or heading downtown, everything you need is just moments away. Close to UVIC, VGH, shopping, walking trails, transit and great schools. It’s the kind of neighbourhood you will fall in love with instantly! Don't miss your chance to call 994 Landeen Place home (id:60626)
Royal LePage Coast Capital - Westshore
156 Park Drive
Whitchurch-Stouffville, Ontario
Welcome to 156 Park Drive, a charming, rarely offered executive home with sophisticated curb appeal and a functional interior featuring 4 + 1 bedrooms, 5 bathrooms and a fully finished lower level. This well-loved beauty is situated in the heart of Stouffville and sits on a wide, 50 ft corner lot on one of the most desirable, mature, tree-lined streets in town. Offering the perfect combination of comfort and elegance this home is just steps to all the shoppes, restaurants and conveniences of Main Street. Step inside the grand double door entrance and you will be greeted by an airy foyer and sunny principal rooms that include a bright and open-concept living room with a grand gas fireplace for added ambiance; an inviting dining space flooded with natural light that walks-out to a fully-fenced and landscaped backyard. The practical eat-in kitchen features large windows, stainless steel appliances, ample cabinetry including an extended built-in pantry, quartz countertops, neutral backsplash and a sun-filled breakfast area. The main floor is complete with a flex space/den/main level bedroom/office with walk-in closet and a 3-pc ensuite to serve a variety of needs. Make your way upstairs to find four generously-sized bedrooms & two large neutral bathrooms, including an oversized primary suite with a walk-in closet and a spa-like 4-pc ensuite with a large soaker tub and a separate glass shower. The fully finished lower level features a large open concept with pot lights galore, modern laminate flooring and a 3-piece bathroom. Step outside and enjoy the fully-fenced, low-maintenance , scenic yard and the landscaped sprawling corner lot. The home also features a mud room/laundry with direct access to the 2-car garage and a spacious driveway with parking for 4 additional vehicles. A lovely family home steps to all that Stouffville has to offer including all the amenities of Main Street Stouffville, parks, GO train, great schools ++ Who says you can't have it all? (id:60626)
RE/MAX All-Stars The Pb Team Realty
1890 Bow Drive
Coquitlam, British Columbia
Don't miss this exquisite home that beautifully blends modern luxury with timeless elegance which has 5 beds and 2 kitchens. Boasting a spacious layout and refined finishes, this property captures your imagination the moment you step inside. The open-concept kitchen flows into a grand living area, ideal for both relaxation and entertaining. Upstairs, the serene master suite promises tranquility. Two bedroom in law suite will be wonderful for additioal members. This home also features an EV charging station and an air conditioning system, ensuring comfort throughout the year. Outdoor is great for entertainment and family time. Situated in a coveted locale, it's not just a home, it's a lifestyle. Experience the joy of sophisticated living (id:60626)
88west Realty

