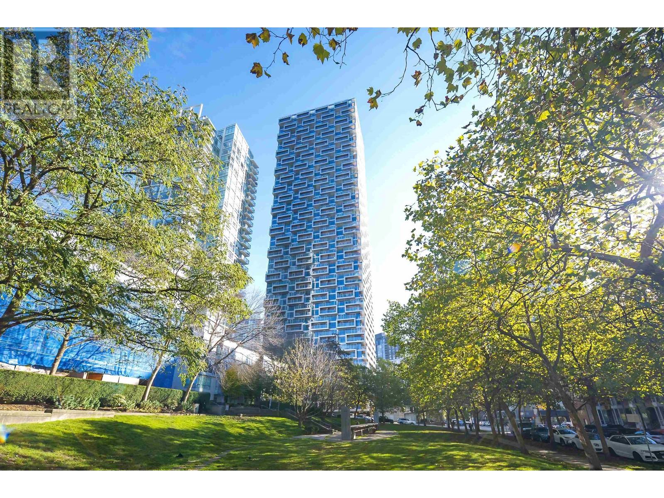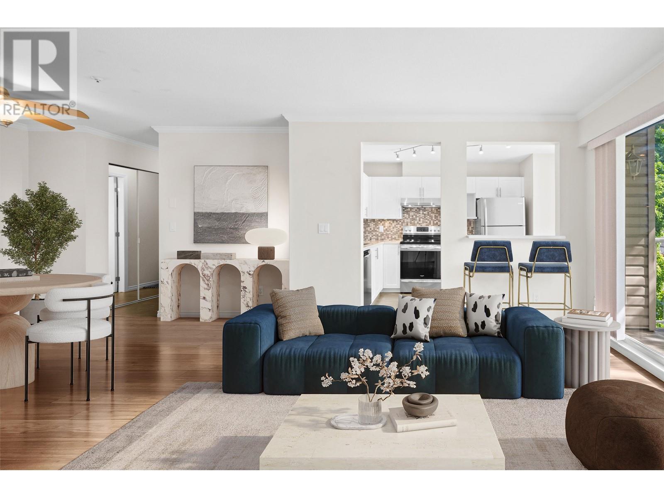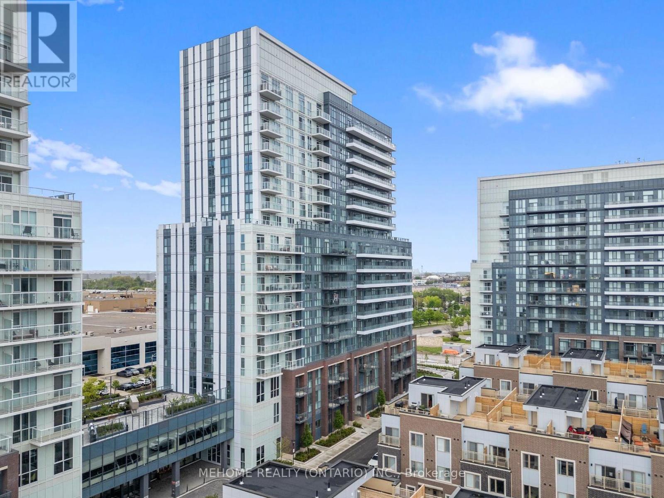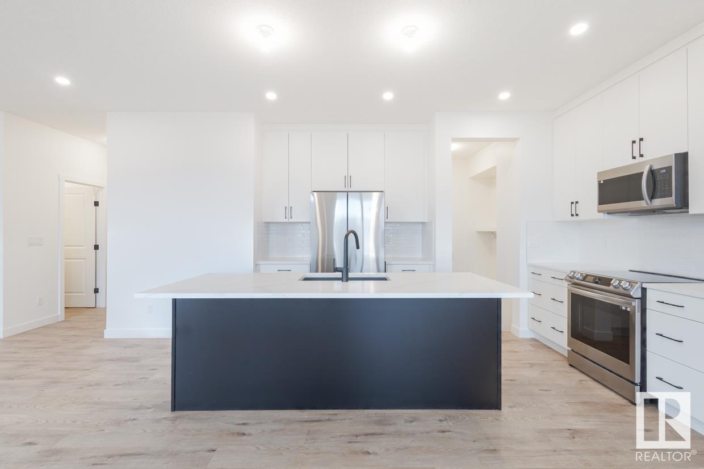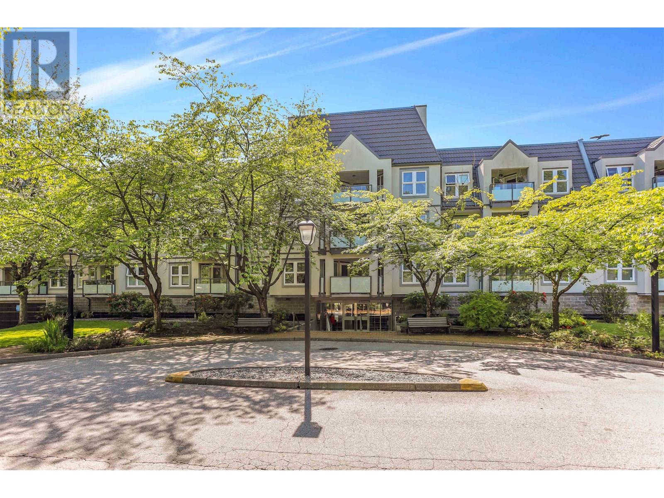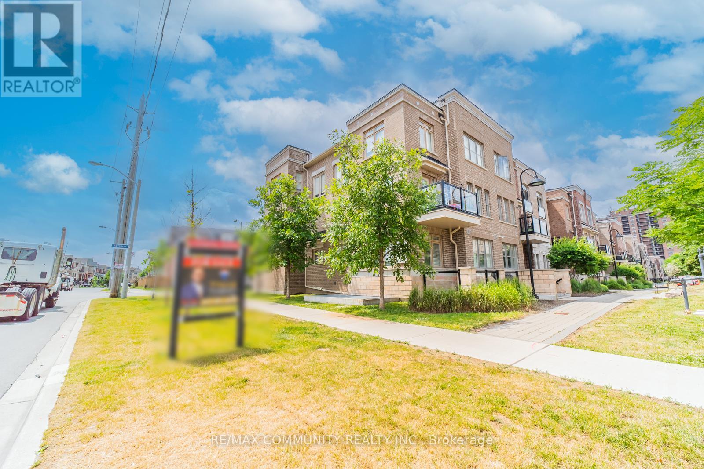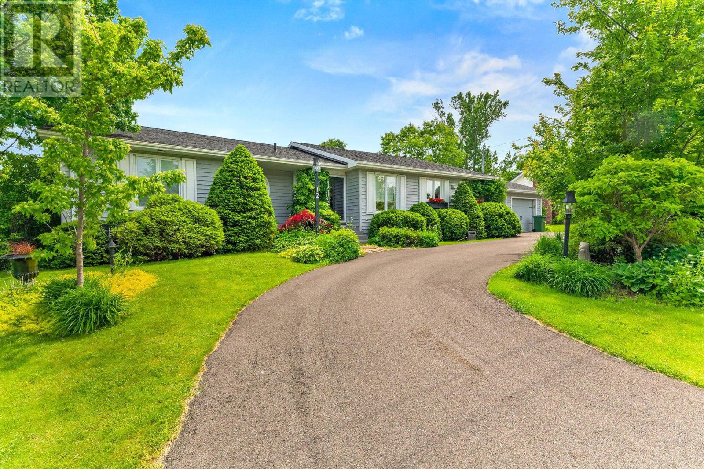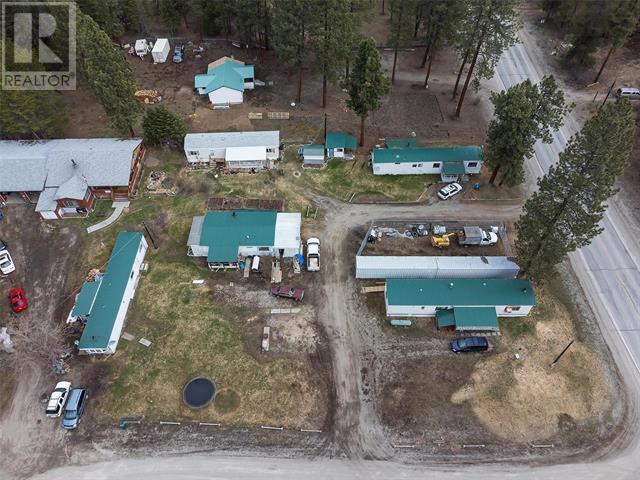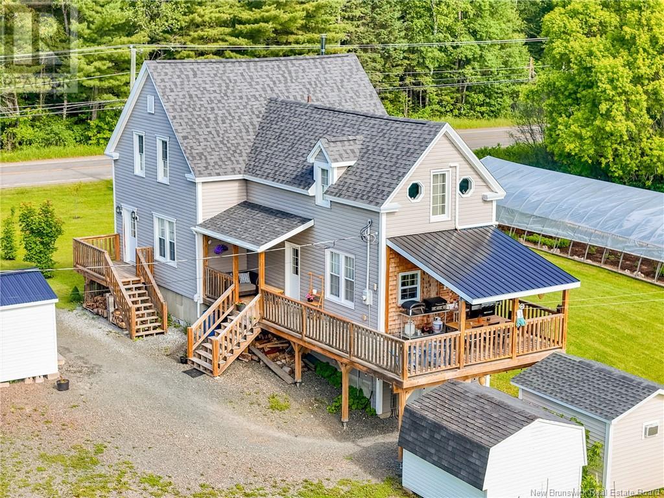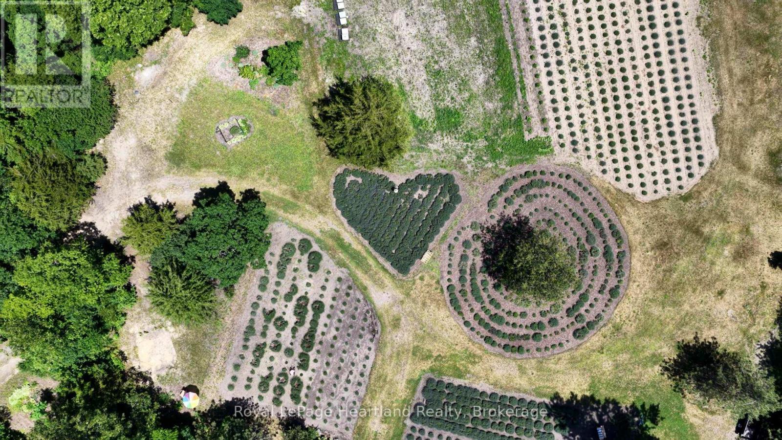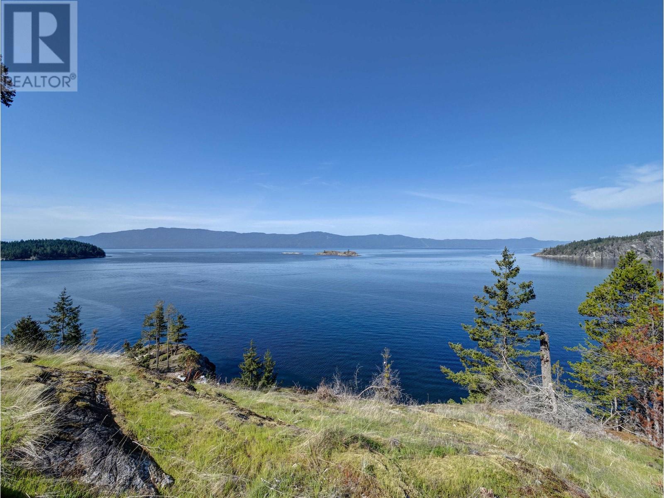119 - 181 Village Green Square
Toronto, Ontario
A truly spectacular ground floor suite that will wow & delight! This 2-bedroom & 2-bathroom corner suite in the coveted Ventus II by Tridel in Prime Scarborough shows like a model suite and has everything a fussy buyer could want & much more! From the moment you walk through either the front door or your private patio door, you will notice the impressive 9-foot ceilings and immediately fall in love. The chefs' kitchen is immaculate and well-equipped, offering stainless steel appliances, granite countertops, a custom pantry, and a reverse osmosis filtration system! The living & dining room are the perfect space to entertain, and the ability to move your party outdoors to your oversized patio is exquisite! Whether you are looking to enjoy your morning coffee or a glass of wine, the outdoor space is the perfect place to do it. The delightful patio is perfect for pet owners looking for an easy in & out to the park and for homeowners who crave outdoor space! If you are a gardener, then you will be in heaven on this patio where you can enjoy your flowers all summer long. Desirable split bedroom floorplan with a sophisticated & spacious primary suite. The beautiful, vaulted ceilings in the primary bedroom add to the airiness & charm of the space, and the professionally installed closet organizers add form & function. A pristine 4-piece ensuite bath rounds out the space! The second bedroom is spacious and offers ample closet space with organizers too! The second bedroom could make for the perfect guest suite or home office. Enjoy all of the comforts of condo living like exceptional amenities, while reaping the benefits and conveniences that only a ground-floor suite offers! The unbeatable location across from the park makes this suite feel just like - home sweet home. Enjoy Tridel's renowned amenities like Concierge, Fitness Centre, Party Room, 4th Floor Outdoor Terrace/BBQ, Guest Suites, Visitor Parking & More! (id:60626)
RE/MAX Prime Properties
2109 1480 Howe Street
Vancouver, British Columbia
VANCOUVER HOUSE by WestBank! The unique design conceived by the world famous "Bjarke Ingels Group", winner of multiple design awards worldwide. This East facing one bedroom unit features views of False Creek, Park and the city. 24hr concierge, grand piano lounging area, 10,000sqft fitness facility, 25 meter outdoor heated pool, golf simulator and much more. Waterfront location, Steps away to the Seawall, many option to the top dining, shopping and entertainment experience. Tenant occupied month to month. (id:60626)
Nu Stream Realty Inc.
1251 Jalna Boulevard
London South, Ontario
This spacious home offers 3 bedrooms, 3 bathrooms, a finished basement and abundant storage throughout. Enjoy energy efficiency with 39 solar panels, a tankless water heater, and 6-inch industrial gutters complete with a leaf guard system. 50 year old shingles installed 2 years ago. The main floor features new flooring in the kitchen and living room, while oak cabinets and trim add warmth and character. The fully fenced backyard provides privacy and space for outdoor living and safe for pets and kids. An attached 1 car garage offers added convenience. Located in a desirable South London neighbourhood, close to schools, parks and all major amenities. A perfect blend of comfort, function and sustainability. (id:60626)
Exp Realty
5005 Harmony Circle
Rural Rocky View County, Alberta
Experience the perfect blend of style and value in this 1631 sqft duplex, built by Broadview Homes. This 3 bedroom, 2.5 bathroom home features an open-concept layout with high-quality finishes throughout—perfect for modern living and entertaining. The bright and spacious main floor flows seamlessly from the kitchen to the living and dining areas, creating a warm, welcoming space. Upstairs, enjoy three well-sized bedrooms, including a private primary bedroom with a walk-in closet and ensuite. Step outside to a large rear deck, ideal for relaxing or hosting summer get-togethers. Located in vibrant Harmony, with access to lakes, parks, pathways, and world-class amenities, this home offers everything you need in one of Alberta’s most desirable communities. Photos are representative. (id:60626)
Bode Platform Inc.
4508 - 7890 Jane Street
Vaughan, Ontario
Welcome to modern urban living in the heart of Vaughan Metropolitan Centre! This sun-filled 2-bedroom, 2-bathroom suite is perched on a high floor, offering 665 sq ft of interior space plus a 95 sq ft private balcony, featuring unobstructed views and floor-to-ceiling windows that flood the space with natural light. Enjoy a functional, open-concept layout with brand-new flooring and fresh paint, a sleek modern kitchen with integrated appliances, stylish cabinetry, and a contemporary backsplash. The primary bedroom boasts its own ensuite bath, large closet, and expansive windows.Located just steps from the TTC Subway Station, VMC Transit Hub, and minutes to York University, shopping, dining, and entertainment including RioCan Colossus Centre and Nations Fresh Foods. Quick access to Highways 400 & 407 makes commuting across the GTA effortless. Resort-style amenities include: infinity pool, gym, yoga studio, squash court, games room, library, and more. (id:60626)
Royal LePage Signature Realty
302 135 Eleventh Street
New Westminster, British Columbia
Bright Corner Unit with Quality Upgrades in Uptown New West! This 2 bed, 2 bath west-facing corner unit offers stylish comfort and privacy in a prime location. Thoughtfully upgraded in 2018 with over $40K in renovations, including quality laminate and tile flooring, a modern kitchen with updated countertops and appliances, and two full bathrooms with contemporary finishes. Enjoy natural light all day with southwest exposure and open views toward the Quay. Well-managed building with guest suites, a fitness centre, and a newer roof. Gas included in strata fees. Walking distance to shops, restaurants, transit, and more. Includes parking and storage. Move-in ready! (id:60626)
Sutton Premier Realty
Royal LePage Sussex
1021 - 38 Honeycrisp Crescent
Vaughan, Ontario
Welcome to this bright and large 680 sqft, unit with a beautifully finished 9' ceiling, 2 bedrooms, 2 full washrooms condo with 1 parking and 1 locker. Floor-to-Ceiling Windows. Open-concept kitchen and living/dining. Open Balcony. Primary bedroom with an ensuite bathroom. Great location! Easy access to 400 and 407. Walking distance to Vaughan Metro Subway, Ikea, Walmart, Costco, Cineplex, retail shops, restaurants, fitness centre and more. (id:60626)
Mehome Realty (Ontario) Inc.
234 15168 33 Avenue
Surrey, British Columbia
HARVARD GARDENS is one of South Surrey's finest built by Polygon! Bright & sunny south facing unit overlooks lush courtyard. Immaculate & modern, this 2 bedroom spacious home will not disappoint. Open floor plan perfect for entertaining & cooking. Featuring fresh modern colours throughout, custom lighting, and gas stove for the chef inspired enthusiast. Large master suite with walk through closet and ensuite. 2nd bedroom also has walk in closet. 2 parking stalls & storage included. Pet friendly, rentals allowed with EV Charging. The building's world-class "Rowing Club" amenities with a swimming pool, hot tub, gym, movie theatre & basketball court. Conveniently located near shopping, transit, and schools (Rosemary Heights & École Laronde Elementary). CAN ANYONE SAY HOME SWEET HOME! (id:60626)
Sutton Group-West Coast Realty
28 Betty Boulevard
Wasaga Beach, Ontario
Price Just Reduced! Charming Two-Bedroom Bungalow with Stunning Interior on a Generous Lot in Wasaga Beach. Welcome to your dream home in the west end of Wasaga Beach! This beautifully updated two-bedroom bungalow offers the perfect blend of comfort, style, and space ideal for year-round living or as a weekend retreat. Step inside to discover a thoughtfully renovated interior featuring a bright open-concept layout, luxury vinyl flooring, and designer finishes throughout. The gorgeous kitchen boasts sleek quartz countertops, stainless steel appliances, and custom cabinetry. Enter seamlessly into the cozy living and dining area perfect for entertaining friends or relaxing after a day at the beach. Each bedroom has with large windows offering plenty of natural light. The spa-inspired bathroom features modern fixtures, a deep tub, and elegant tile work. Outside, enjoy the freedom of a sizeable lot with endless potential for a garden, play, expand, or simply unwind. The private backyard offers ample space for summer barbecues, outdoor games, or future development. Located just minutes from sandy shores, shopping, trails, and all that Wasaga Beach has to offer, this turnkey bungalow is a rare gem you wont want to miss. Key Features: 2 bright bedrooms, a modern bath, stunning updated interior with high-end finishes and a large, private lot with room to grow. This quiet, desirable neighbourhood is close to amenities whether you're a first-time buyer, down sizing, or an investor, this home checks all the boxes. Book your showing today and experience the perfect blend of beachside living and modern comfort! (id:60626)
RE/MAX Four Seasons Realty Limited
1198 Front St
Ucluelet, British Columbia
Nestled along the rugged and stunning west coast of Canada, the Salmon Beach Recreational Village is a hidden gem. Here, the sound of the waves crashing against the shore and the rustling of trees create a symphony of natural beauty that soothes the soul. This oceanfront property boasts 250 feet of walk-on waterfront and is fully treed with towering west coast cedar trees. The 3/4 acre parcel offers a sense of seclusion and privacy that is hard to come by these days. Fronting onto the sandy ''Big Beach,'' this property is perfect for beach lovers and those who enjoy stunning ocean views. But the true beauty of this property lies in its proximity to some of the best outdoor activities in the world. From winter surfing to salmon fishing, scuba diving to kayaking, there is something for everyone here. Experience the magic of the west coast and make this oceanfront property at Salmon Beach Recreational Village your own. (id:60626)
RE/MAX Mid-Island Realty (Uclet)
176 1 Street Sw
Medicine Hat, Alberta
This might just be one of the most beautiful locations along the South Saskatchewan River Medicine Hat has to offer!! Welcome to 176 1st Street SW, within walking distance to the historic Downtown, wake up to the stunning sunrise and take in the sunset every evening, you will never want to leave your yard! This unique and whimsical property was one of the cities original homes having enjoyed a substantial renovation in the 80's adding on beautiful amounts of additional and wonderful space! Featuring 3 Bedroom up including laundry and a primary space enjoy taking in the outdoors, eagles flying and the peace of the river flowing when you wake up every morning. This space features an ensuite with claw tub, walk-in shower and unique custom vanity, a huge walk-in closet and a private covered balcony to take in the view. The main floor features all kinds of space for cozy sitting areas, work space and a den that could easily be a main floor bedroom if needed. The walk-out basement features a rec room and storage pond; this functional space can become what ever you desire! There are so many walls in this home that are just ready for your art collection! The yard is a gardeners dream boasting, fruit trees perennial beds, ponds and decks for entertaining and outdoor living! This property offers the unique situation of being next to a spacious easement, offering additional off street parking and privacy. Recent and notable upgrades are hot water tank, shingles, garage, exterior stonework replaced, and the massive back deck has been upgraded! Don't miss this opportunity to own in this prestigious location! (id:60626)
Real Broker
1460 Dunkirk Avenue
Woodstock, Ontario
Welcome to 1460 Dunkirk Ave, Upgraded and Well Maintained House Located in The Great Neighborhood of Woodstock City! This Bungalow style Stone And Brick Elevation Solid Home, situated on Premium Corner Lot offers tons of natural light . House Attached solely by the garage, House shares No walls with neighbors which ensures privacy. House Features Open Concept living, Upgraded Kitchen with Granite Countertops, Stainless steel Appliances, pantry, Pot-lights, Upgraded tiles and vinyl floor throughout , Cathedral Ceiling in Living Room, Two good sized bedroom and two bathroom including primary ensuite , California shutters, deck in backyard, BBQ line, double driveway with no side walk at front,1.5 car garage, Entrance from Garage to house, Finished Basement with lots of upgrades, Huge Windows and full washroom, Potential to Make 2 Additional Bedrooms just by putting Drywall & Doors or convert into a in law suite . House Located in a very quiet and friendly neighborhood, Close to Schools, Parks, Conservation Area, Place of worships, Toyota Manufacturing Plant ,Big Box Store and Highway 401 and 403. (id:60626)
RE/MAX Gold Realty Inc.
20 Steeplechase Court
St. Thomas, Ontario
Welcome to Your Dream Home in One of St. Thomas' Most Coveted Neighbourhoods Nestled in a highly desirable community, this beautifully landscaped bungalow offers the perfect combination of comfort, charm, and everyday functionality. From the moment you arrive, the exceptional curb appeal will captivate you featuring a triple-wide concrete driveway, lush front gardens, and a welcoming front porch that immediately feels like home.Step inside to discover an open-concept living space that exudes warmth and style. With soaring ceilings, a cozy gas fireplace, and abundant natural light throughout, the interior feels both spacious and inviting. The well-appointed kitchen is both chic and practical, featuring a breakfast bar perfect for your morning coffee or hosting guests. The adjoining dining area seamlessly transitions to the expansive back deck, offering stunning views of the private yard an ideal setting for summer BBQs, children at play, or simply relaxing with a good book.This home offers three generously sized bedrooms, including a serene master retreat, and a newly renovated 3-piece bath that combines modern finishes with everyday convenience. A well-placed mudroom includes main-floor laundry and direct access to the attached garage, which has been meticulously finished with durable epoxy flooringoffering excellent potential for a workshop or hobby space. Additionally, a 10 x 10 garden shed, situated on a concrete pad, provides ample outdoor storage, while secondary access to the garage from the backyard offers added convenience.The large, unfinished basement is an exciting blank canvas, featuring a roughed-in bathroom and endless possibilities for customization. Whether you envision a cozy rec room, additional bedrooms, or a home gym, the space can easily accommodate your vision.This home offers a rare opportunity to enjoy a move-in-ready lifestyle in a peaceful, sought-after location. Dont miss out on the chance to make this exceptional property yours. (id:60626)
RE/MAX Centre City Realty Inc.
2119 209 St Nw
Edmonton, Alberta
Brand New Home! This stunning WHISTLER detached home offers 4 BEDROOMS and 2 1/2 bathrooms. The open concept and inviting main floor features 9' ceilings and half bath. The kitchen is a cook's paradise, with included kitchen appliances, quartz countertops, waterline to fridge, and a prep kitchen with walk-in pantry. Upstairs, the house continues to impress with a bonus room, walk-in laundry, full bath, and 4 bedrooms. The master is a true oasis, complete with a walk-in closet and luxurious ensuite with double sinks and separate tub/shower. Enjoy the added benefits of this home with its double attached garage, side entrance, basement bathroom rough ins, front yard landscaping and gas BBQ line off the rear. Enjoy access to amenities including a playground, planned schools, commercial, a wetland reserve, and recreational facilities, sure to compliment your lifestyle! There is an HOA Fee. UNDER CONSTRUCTION! See first (3) photos for interior colors, rest are of the plan. (id:60626)
Mozaic Realty Group
684 Cornerstone Boulevard Ne
Calgary, Alberta
CORNER UNIT | NO CONDO FEES | 4 BEDROOMS + 3.5 BATHROOMS | 1-BEDROOM BASEMENT ILLEGAL SUITE | SEPARATE SIDE ENTRANCE | DOUBLE DETACHED GARAGEWelcome to this beautifully designed townhouse in the highly sought-after community of Cornerstone, Calgary, offering modern living with no condo fees!Whether you're a growing family or an investor, this home is packed with value — featuring a 1-bedroom basement suite ( illegal )with a separate entrance, perfect as a mortgage helper or private space for extended family.The main floor features an open-concept layout with a stylish kitchen, premium finishes, spacious living area, designated dining space, and a convenient powder room.Upstairs, you'll find three generously sized bedrooms, including a luxurious Master bedroom with a private ensuite, plus another full bathroom for the secondary bedrooms.The fully developed basement offers a 1-bedroom suite (illegal), complete with its own kitchen, full bathroom, living space, and private side entrance — adding flexibility and rental income potential.Enjoy outdoor living with a private fenced yard and double detached garage for secure parking and extra storage.Located in one of Calgary’s fastest-growing communities, you'll have easy access to Stoney Trail, Deerfoot Trail, Country Hills Blvd, along with schools, parks, public transit, and shopping.This is a rare opportunity to own a fully finished home with no condo fees and incredible potential — don't miss out!Book your private showing today! (id:60626)
Urban-Realty.ca
323 98 Laval Street
Coquitlam, British Columbia
*Le Chateau II* - Established building in Maillardville. 2 bedroom / 1.5 bathroom, clean, bright and sunny top floor suite. This home features crown mouldings, gas fireplace( Included in the strata fee), huge master bedroom and spacious walk-in closet. The unit comes with 1 parking and 1 storage locker. Central location close to schools, shopping, bus, parks, recreation, Lougheed Highway, Highway 1, Braid Skytrain Station, and more! Book your private showing now! (id:60626)
Metro Edge Realty
79 - 100 Parrotta Drive
Toronto, Ontario
A Must See! First Time Home Buyers/ Investors Opportunity! Stylish & Gorgeous Condo Townhouse With Modern Finishes Located In The Sought-After 'Brownstones @ Westown' Enclave Community. Just Steps Away From Joseph Bannon Park. Boasting 2 Bedrooms & 2 Bathrooms With Upgraded Laminate Flooring Throughout. Open Concept Living Room & Kitchen With Center Island Breakfast Bar Counter & Walkout To Open Balcony. Ensuite Laundry, One Parking & One Locker. Easy Access To All Amenities! Steps To Ttc! Minutes To 400/401/407! Shopping Centre, Hospital, Schools & York University Nearby Great Community. (id:60626)
RE/MAX Community Realty Inc.
12 Westhill Drive
Charlottetown, Prince Edward Island
Welcome to this exceptional bungalow nestled in a beautiful, pristine neighbourhood, where luxury and tranquility meet. Thoughtfully designed with traditional Feng Shui principles in mind, this home radiates harmony and balance throughout. Step inside to discover an open concept layout that seamlessly connects the elegant living room, cozy den and gourmet kitchen. The heart of the home is the stunning kitchen, featuring an expansive 8 foot island, high end finishes, and ample space for entertaining and everyday living. Flooded with natural light, the four season sunroom invites relaxation year round, while the covered outdoor deck and stone patio below offer the perfect backdrop for entertaining or peaceful retreats. The fully fenced backyard provides privacy and a safe, serene space for family and pets alike. A semi circular driveway adds both convenience and curb appeal, completing this extraordinary property that blends timeless design with modern comfort. Just minutes from downtown Charlottetown, and all it has to offer, restaurants, shopping, schools, dining, entertainment, etc. This is more than a home, it is a lifestyle. (id:60626)
Exit Realty Pei
30 Terrace Avenue
Welland, Ontario
Charming 3-Level Backsplit Perfect Family Home in a Quiet, Convenient Location! Welcome to this beautifully maintained 3-level backsplit offering a perfect blend of comfort, functionality, and outdoor enjoyment. Located in a quiet, family-friendly neighborhood with no rear neighbours, this home is ideal for families looking for privacy without sacrificing convenience. Step inside to discover a bright and spacious layout featuring 3 generously sized bedrooms and a full 4-piece bathroom. The original carport has been thoughtfully converted into a cozy family room with numerous windows and sliding door access to the backyard along with a gas fireplace, adding valuable living space perfect for entertaining or relaxing. The eat-in kitchen is a delight, complete with gas stove, tube lighting for natural brightness, and plenty of space for family meals. The fully finished basement offers even more room to grow, with a large rec room, home office, or guest space. Central vac rough-in adds future convenience. Freshly painted throughout, updated light fixtures and electrical switches. Outdoor living is a dream with this property! Enjoy a fully fenced large backyard, mature trees in the back, lots of wildlife, and a stunning above-ground pool with a spacious deck featuring built-in seating professionally opened and closed every year. You'll also find a large shed and two additional storage sheds to keep everything organized. The triple-wide interlock driveway offers ample parking for multiple vehicles. All this is located close to parks, shopping, and public transit, making everyday life a breeze. Some photos are virtually staged. (id:60626)
RE/MAX Escarpment Realty Inc.
30 Terrace Avenue
Welland, Ontario
Charming 3-Level Backsplit – Perfect Family Home in a Quiet, Convenient Location! Welcome to this beautifully maintained 3-level backsplit offering a perfect blend of comfort, functionality, and outdoor enjoyment. Located in a quiet, family-friendly neighborhood with no rear neighbours, this home is ideal for families looking for privacy without sacrificing convenience. Step inside to discover a bright and spacious layout featuring 3 generously sized bedrooms and a full 4-piece bathroom. The original carport has been thoughtfully converted into a cozy family room with numerous windows and sliding door access to the backyard along with a gas fireplace, adding valuable living space perfect for entertaining or relaxing. The eat-in kitchen is a delight, complete with gas stove, tube lighting for natural brightness, and plenty of space for family meals. The fully finished basement offers even more room to grow, with a large rec room, home office, or guest space. Central vac rough-in adds future convenience. Freshly painted throughout, updated light fixtures and electrical switches. Outdoor living is a dream with this property! Enjoy a fully fenced large backyard, mature trees in the back, lots of wildlife, and a stunning above-ground pool with a spacious deck featuring built-in seating — professionally opened and closed every year. You'll also find a large shed and two additional storage sheds to keep everything organized. The triple-wide interlock driveway offers ample parking for multiple vehicles. All this is located close to parks, shopping, and public transit, making everyday life a breeze. Don’t miss your chance to own this lovingly cared for home in a peaceful setting with all the right features! Some photos are virtually staged. (id:60626)
RE/MAX Escarpment Realty Inc.
85 Ernest Avenue
Beaverdell, British Columbia
INVESTORS/RETIREE WANT TO BE! Mobile home park, Main home with 5 mobile homes, each home has 2 bedrooms and 1 bathroom, also has 10 storage lockers, 65,000 annual Gross income. Zero vacancy rate, Tenants are long term and amazingly work together to form their small community. Well produces plenty of water and has a water license, most tenants have their own gardens and the u/g sprinklers are on timers. Huge Shop for parking/projects/storage . 3 septic tanks to accommodate all residents. just a little over one hour to either Osoyoos or Kelowna . Less than an hour to Big White or the Midway border crossing (id:60626)
Royal LePage Kelowna
1322 Route 148
Durham Bridge, New Brunswick
Homestead Dream Peace, Space & Endless Possibility! Welcome home to this beautifully renovated 3-bed, 2-bath farmhouse is perched on 4.9 serene acres, offering a rare blend of old-world charm and modern comfort. The 2015 remodel boasts a new foundation, siding, windows, roof, and flooring. Inside, youll find an original clawfoot tub, vaulted ceilings, hardwood floors, epoxy countertops, and a cozy WETT-certified woodstove. Stay comfortable year-round with four ductless heat pumps. Step outside to your covered porch perfect for family gatherings and enjoying the beauty of rural living. The property shines with three productive greenhouses, three sheds (walk-in cooler and insulated nursery), and a 2-car garage. The 3-season park-model trailer adds 2 bedrooms and a bathroom for guests, Airbnb income, or multi-generational living, while the lower level has room for more bedrooms or family space. Just 12 mins to Fredericton Northside for shopping, groceries, cafés, and more, and only 8 mins to Killarney Lake for swimming, strolling the trail, or summer picnics, this is your chance to create the life youve always dreamed of! (id:60626)
Exit Realty Advantage
8499 Goosemarsh Line
Lambton Shores, Ontario
Secluded 7.5-Acre Lavender Oasis Just 10 Minutes from Grand Bend! Have you ever dreamed of owning a private sanctuary surrounded by nature? This 7.5-acre parcel of vacant land, nestled among mature trees and just minutes from the beautiful shores of Lake Huron, offers the perfect opportunity to create your dream home or retreat. Already planted with over 1,300 thriving lavender plants and numerous assorted bee hives the property combines the charm of a boutique farmstead with the potential for peaceful, rural living. Zoned for residential use, the land is ready for your custom home, perfectly hidden amidst the lavender fields and natural beauty. Other key features include several areas of bench seating, 2005 Prairie Schooner, Gulfstream 5th wheel trailer to live in while you build your forever home, lavender shed, honey shed, 200 amp electricity service, municipal water line, 200 amp hydro service and cable already on-site. This small acreage comes with all the equipment required to harvest lavender and honey. Whether you're envisioning a private homestead, a lavender-based retreat, or a peaceful getaway near the lake, this one-of-a-kind property offers endless possibilities. (id:60626)
Royal LePage Heartland Realty
Lot 73 Allen Crescent
Garden Bay, British Columbia
Waterfront .75 Acre in Daniel Point Estates! A rare opportunity to build your dream home or recreational getaway in this sought-after coastal community. Nestled in a quiet cul-de-sac, this easy-to-build lot offers unobstructed ocean views with no one in front-a truly breathtaking setting. All services (water, electricity, community septic) are buried at lot line, ensuring your views remain protected. Create your private retreat and enjoy stunning sunsets, whales swimming by, and soaring eagles from your future home. Minutes from Sakinaw Lake, Hotel Lake, Daniel Point Park, and scenic trails, this is one of the last waterfront lots available in this desirable area. Don´t miss out! ??? (id:60626)
Sotheby's International Realty Canada


