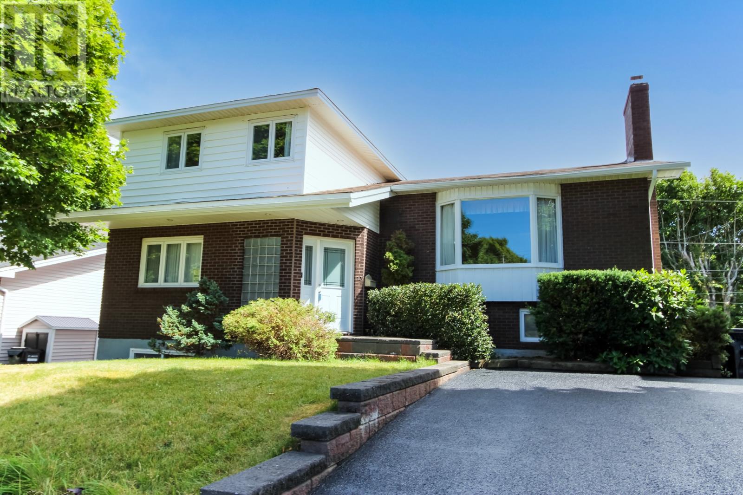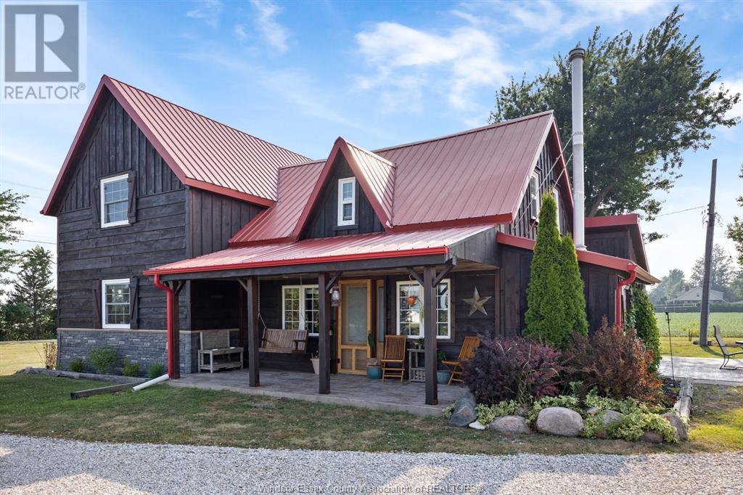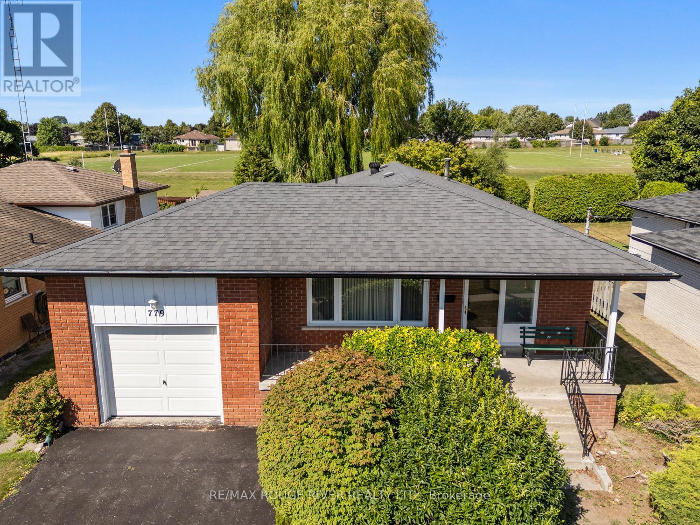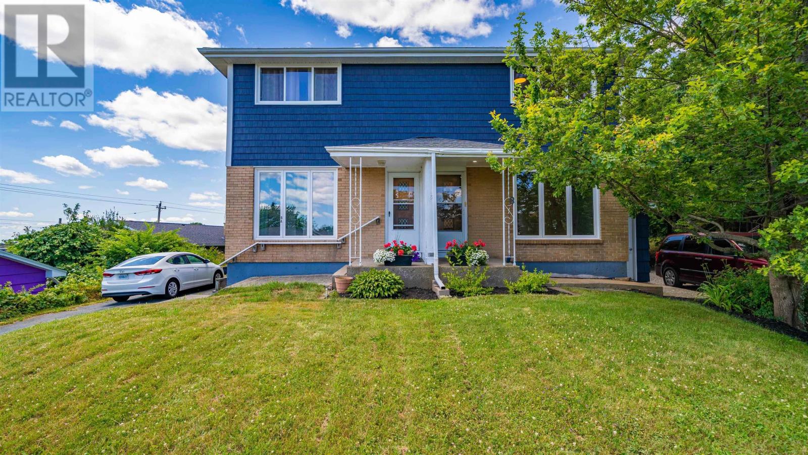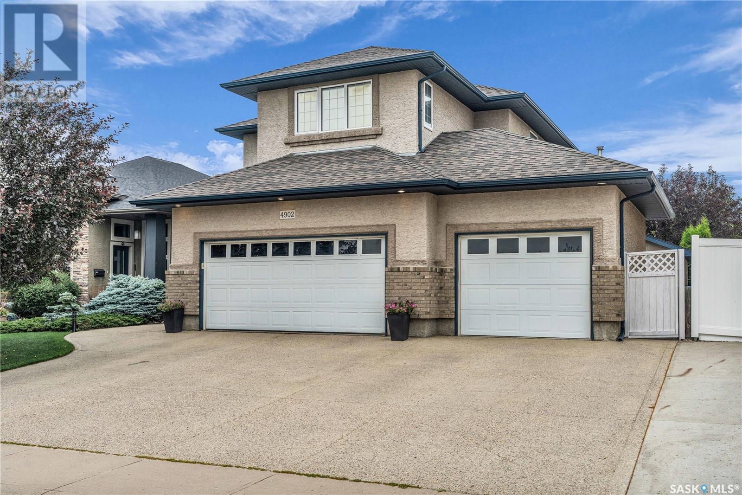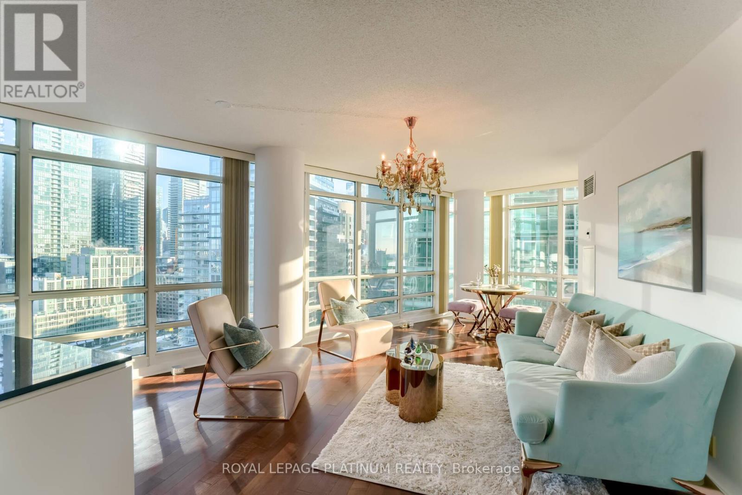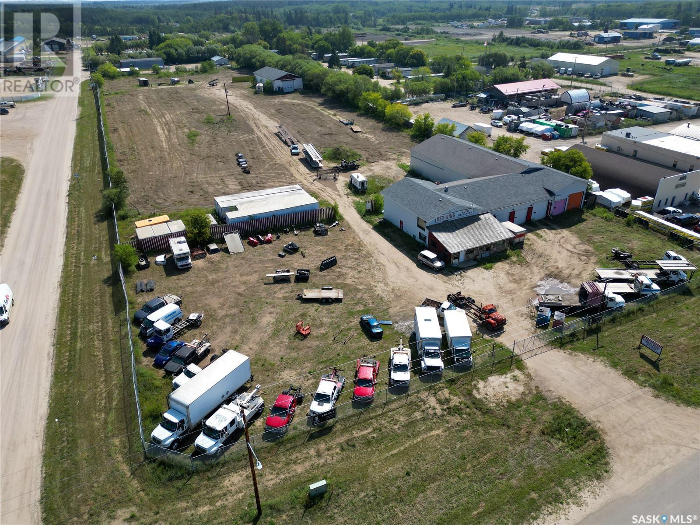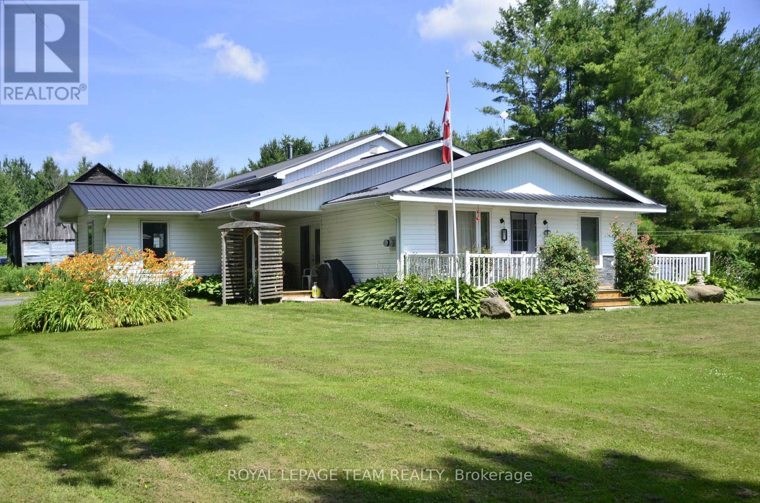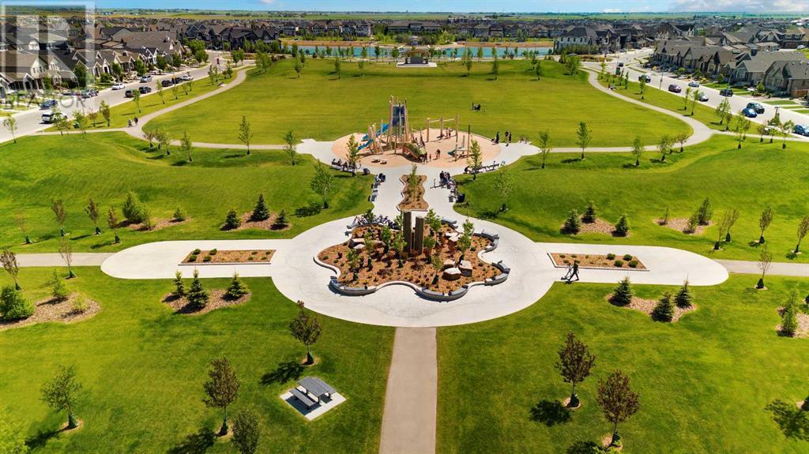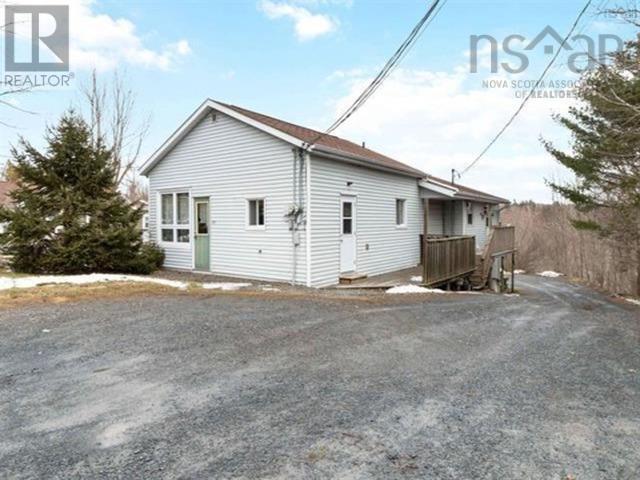485 Green Road Unit# 67
Stoney Creek, Ontario
Welcome to this beautifully upgraded 3-bedroom townhome located in a quiet lakeside neighborhood of Stoney Creek. Just steps from Lake Ontario and directly across from a charming park, this home offers a peaceful setting with easy access to major roads and highways. Inside, you'll find a bright open-concept layout, perfect for modern living and entertaining. The kitchen features stylish finishes and thoughtful upgrades, while the spacious deck provides an ideal space for outdoor relaxation. This home combines comfort, convenience, and a serene location — a true gem you won’t want to miss. (id:60626)
Heritage Realty
66 John Street
Brampton, Ontario
Priced to Sell !!! Great Opportunity For First Time Buyers, Contractors And Investors!! Charming 2 Bedroom Plus Den, 2 Bathroom Well Maintained Downtown Detached Brick Home . Renovated Bathrooms Feature Antique Style Fixtures. Large Kitchen With Cathedral Ceiling. Wood Floors Throughout. Den With Crown Molding, Mud/Laundry Room. Lovely Gardens And Huge Deck. Large Garden Shed. Concrete Parking Pad With Space For 4 Cars. A Very Private Downtown Oasis! Truly A Delight! **EXTRAS** High Efficiency Furnace, Tank-Less Water Heater, Fridge, Stove, B/I Dishwasher, B/I Microwave , Washer And Dryer. All Window Coverings And Elf's. Close To Gage Park, City Hall, Library, Rose Theatre And Go Station. (id:60626)
Save Max Pioneer Realty
13 Calgary Street
St. John's, Newfoundland & Labrador
Welcome to this gracious, executive home in the prime east end location of St. John’s. This spacious, and renovated property over the years, gives the home a timeless vibe. It will entice those of you who love to entertain and host large parties. The property is located in a safe, well maintained, family-oriented neighbourhood. It offers the space and capability to work from home if so desired. This multilevel home also allows privacy to family members when needed. The main floor, with beautiful hard wood floors, offers a large bedroom, full bathroom and a walk-in closet, ideal for elderly parents and/or guests. An extra-large kitchen filled with plenty of natural light is a charming feature of this home. It overlooks the backyard & the additional green space where young children can enjoy outdoor activities in a safe environment. Imagine putting your own personal stamp on this lovely, move-in-ready property, All of this is nestled on a mature side street that gives you access to anywhere you need to be in St. John’s within minutes, including the outer ring road. This property is the dream home you have been awaiting! Why not take the next step to make it yours? (id:60626)
Royal LePage Atlantic Homestead
130 County Rd 27 West
Kingsville, Ontario
Escape to this charming 1.2-acre property offering complete privacy with no neighbors nearby. This rustic four-bedroom home features warm wood accents, hardwood floors, and a cozy woodstove for year-round comfort. The spacious kitchen boasts a large island, walk-in pantry and comes fully equipped with all appliances. Main bedroom has two walk-in closets. Large main floor open concept living room/dining room and den or fourth bedroom. Front covered porch and spacious back patio off the kitchen. Ideal for hobby farmers or those seeking a self-sufficient lifestyle, the property includes a large hip roof barn (that hosted a beautiful wedding), 2+ car workshop, winding freshly graveled driveway, greenhouse, adorable chicken coop, 2 custom fire pits and a grain silo that can be repurposed (see Pinterest). A durable metal roof on the home ensures peace of mind, while the surrounding A natural beauty creates the perfect setting to unwind and enjoy country living. A truly unique property that is a must see! All appliances included. (id:60626)
RE/MAX Preferred Realty Ltd. - 585
647 Welham Road Unit# 15
Barrie, Ontario
YOUR BUSINESS BELONGS HERE – HIGH-VISIBILITY 2-STOREY COMMERCIAL SPACE IN BARRIE’S INDUSTRIAL HUB! Skip the lease, secure the space- this is your chance to own a 2-storey commercial unit in Barrie's thriving industrial core. With approximately 2,112 sq. ft. of bright, functional space, this unit offers open office space and a small warehouse, along with a kitchenette, washroom, and a grade-level drive-in door (14'10 x 8') that makes loading, deliveries, and shop access a breeze. Zoned GI, it supports a wide range of uses including restaurants, service stores, veterinary clinics, kennels, industrial schools, and more. Whether you're running your own operation or seeking income potential by leasing out part of the space, the flexible layout offers you options. Located between Saunders Road and Mapleview Drive with excellent exposure and easy access to Highway 400, the property also includes two reserved parking spaces, 100-amp service, and professionally managed common areas with maintenance covered through monthly condo fees. Highly accessible and visible, this is a prime opportunity in one of Barrie's busiest industrial corridors. (id:60626)
RE/MAX Hallmark Peggy Hill Group Realty Brokerage
779 Westwood Drive
Cobourg, Ontario
This 3-bedroom, 2-bath bungalow is nestled in a family-friendly, established neighbourhood and backs onto Westwood Park. Situated on a generous lot, the home is just a short walk to schools, shopping, and restaurants, and only minutes to the hospital, downtown Cobourg, and the beach. Recent updates include a new electrical panel and lighting (July 2025), as well as a furnace and air conditioning unit (August 2022). This property presents an excellent opportunity for renovators, investors, or anyone looking to personalize a well-built home in a sought-after location. (id:60626)
RE/MAX Rouge River Realty Ltd.
8/8a David Street
Dartmouth, Nova Scotia
Looking for an owner occupied home with built-in income or a total investment property, 8 David Street may be just what you are looking for! Top of the hill, amid the trees and bordering watershed lands for quiet and privacy this lovely duplex was built and owned by the same family since the 1963. From the moment you walk in it is obvious this home has been well cared for and maintained. Located in a prime area of Dartmouth, walking distance to markets, schools, NSCC and an easy commute via Main Street to either Bridge. The property has all new windows over the last few years on both sides, new roof shingles (2024, new exterior siding at the front, and the other three sides repainted. 8 David is beautifully refinished and refreshed with a newer kitchen and counters, updated bath, gorgeous redone 'true' hardwood floors and stairs and freshly painted with new trim throughout. All new Decor light switches and outlets, and new slimline ceiling fixtures. Four appliances in great shape completes the unit. Each basement has outside access and is clean and bright for your storage needs. 8A David has some updates and the tenant is willing to stay. Tenants pay their own utilities (electricity, heat, water). The unique feature of this property is it's size. At 11907sf, there is potential and space for a garden suite in the rear yard for added income. Duplexes don't last long in this neighborhood, so come for a look today. (id:60626)
RE/MAX Nova
4902 Mazinke Crescent
Regina, Saskatchewan
Introducing 4902 Mazinke Crescent. As you enter this 1968 sq ft former Homes By Dundee show home you are greeted by a freshly painted interior offering a light and bright open concept design. If you like to entertain this is the home you absolutely need to see. The living area is large and features a gas fireplace, hardwood floors and a north facing picture window. The kitchen is a chef's dream offering upgraded granite counters, tiled backsplash, large island, full stainless steel appliance package, modern cappuccino cabinetry, corner pantry, coffee bar and tiled flooring. The dedicated dining space is perfect for the entire family to enjoy a meal together. From here you can access the outdoor deck through a set of garden doors. Down the hall is a convenient guest bath and direct entry to the triple attached garage. Up a set of stairs you will find a large bonus room and 2nd floor laundry. Up a few more stairs you will be pleasantly surprised to see the primary retreat that includes a massive bedroom, walk-in closet and a full 4 piece ensuite complete with a corner jet tub, custom tiled walk-in shower and updated vanity with quartz countertop. Completing this level are 2 additional nice sized bedrooms and an additional 4 piece bath. The basement is fully finished and includes a huge rec room wired for surround sound and a video projector, a 4th bedroom (window may not meet egress), a beautiful 3 piece bath and a large utility room that allows for added storage. The expansive backyard is filled with mature trees giving you all the privacy you desire. Added features back here also include a deck, patio, garden space and a large 10' x 10' custom stucco shed. The attached triple garage is fully insulated and heated. One unique feature is the 3rd bay has been separated by a wall offering you a dedicated space for almost anything. Additional added features of this home include new shingles in 2023, underground sprinklers in the front and back & parking for 7 vehicles. (id:60626)
Realty Executives Diversified Realty
80 Legacy Crescent Se
Calgary, Alberta
AMAZING LOCATION - INCREDIBLE BACKYARD - 4 BEDROOMS - 4 BATHROOMS - NEARLY 2400 SF - FULLY FINISHED Welcome to a home that truly lives up to the word — where light, space, and thoughtful design come together. Welcome to this Galiano Shane built home nestled in the highly sought-after community of Legacy, boasting almost 2400 SF of developed living space with 4 bedrooms and 4 bathrooms. From the moment you step inside, you're greeted by a flood of natural light through large windows, accentuating the open layout and stylish finishes. The main floor is all about connection and comfort. First you have a large front reading room/den with custom built in shelving making the perfect reading nook. The inviting living room, anchored by a cozy gas fireplace, is made for everything from lazy Sundays to lively gatherings. Rich hardwood flooring adds a complementary touch, while the expansive kitchen steals the show with a statement island large enough for the whole family, complete with sleek stainless steel appliances and a gas range that tie the space together beautifully. A generous dining area gives you the space to host family gatherings with ease, with backyard access just off the kitchen to your large pergola covered deck with a next-to-new hot tub (negotiable), three gas lines able to accommodate outdoor heaters, custom lighting, wall mounted tv and impressive craftsmanship, this backyard is your new outdoor oasis, the perfect place to enjoy morning coffees, summer BBQs, and effortless outdoor living. Tucked away at the rear, you'll also find a double detached garage — providing convenience, extra storage, and protection for your vehicles all year round. Back inside, the upper floor features a large primary suite offering a peaceful retreat with its own elegant 3 piece ensuite and walk-in closet. Two additional large bedrooms and a full bathroom provide plenty of room for family, guests, or a home office setup. Rounding out the upper floor is a convenient laundry area . The fully finished basement is as versatile as it is cozy — the perfect spot for movie nights, a kids’ zone, or a quiet workspace with a 4th bedroom, a complete wet bar, bar fridge and 4 piece bathroom with plenty of storage. Located in the vibrant, family-friendly community of Legacy, you're just steps from parks, playgrounds, walking and biking paths, schools, transit, and all the shopping and amenities that south Calgary has to offer. Book your private viewing today while it lasts! (id:60626)
2% Realty
2309 - 397 Front Street W
Toronto, Ontario
Very Large, Bright Sunlit Corner Unit W/ Breathtaking Views Of City With Floor To Ceiling Windows. This Stunning 1Br+Den Features Luxurious & Spacious Rooms, Main Suite W/ His/Her Closets, Incredible Open Concept Kitchen W/ Granite Counters & Designer Italian Chandeliers. A Den Great For another room, Office Or Nursery. Steps To THE WELL, Ttc, Hwy, Restaurants & Schools, CN Tower, Blue Jays. 1 Parking & Locker. EV charger in the Building **Enjoy Toronto LifeVery Large, Bright Sunlit Corner Unit W/ Breathtaking Views Of City With Floor To Ceiling Windows. This Stunning 1Br+Den Features Luxurious & Spacious Rooms, Main Suite W/ His/Her Closets, Incredible Open Concept Kitchen W/ Granite Counters & Designer Italian Chandeliers. A Den Great For another room, Office Or Nursery. Steps To THE WELL, Ttc, Hwy, Restaurants & Schools, CN Tower, Blue Jays. 1 Parking & Locker. EV charger in the Building **Enjoy Toronto Life (id:60626)
Royal LePage Platinum Realty
Highway 2 North
Buckland Rm No. 491, Saskatchewan
Prime Location! This 2.5 acre industrial property is a hidden gem situated alongside Highway 2 North. With a massive 14,543 square feet of floor space, the possibilities are endless for your business ventures. The fenced-in compound provides security and peace of mind. Whether you're looking to expand an existing operation or forging a brand new business, this property offers tremendous opportunities. The industrial zoning ensures compatibility with a wide range of operations, further enhancing its appeal. Don't miss out on this rare chance to secure a prime location for your business. Act now and turn your vision into reality! (id:60626)
Coldwell Banker Signature
305 - 34 Tubman Avenue
Toronto, Ontario
Welcome To Dueast Condos! One of the best up and coming locations in the area. Easy Access To Transit, Major Highways, Pam Mcconnell Aquatic Centre With Indoor Pool, Outdoor Recreation Fields, Shopping & Restaurants. This unit features 2 bedrooms large open concept kitchen, dining and living area, Primary bedroom features 3 pc ensuite. Offers Stainless Steel Appliances, Custom Backsplash, 10 Ft High Ceilings, Engineered Hardwood Floors, Stylish Electrical Light Fixtures, Modern Bathrooms & Large Washer And Dryer, 1 Underground Parking space, 2 lockers . Spacious bright unit ready to move into, Fresh decor.Amenities Include 24H Concierge, Gym, Movie And Party Room, Kid-Zone, Roof-Top Garden, Visitor Parking, Co-Working Spaces, And Bbq. Don't miss the opportunity to own this beautiful unit (id:60626)
Century 21 Avmark Realty Limited
7207 Main Street - Rte 6
North Rustico, Prince Edward Island
Amazing restaurant situated on Route 6 Main Street, North Rustico. This wonderful well-established, family restaurant that features three dining rooms, large equipped kitchen, snack bar, 3 bathrooms, walk-in freezer, vinyl windows, durable, ceramic flooring, metal roof, and 3 newer heat pumps, great lighting throughout and paved parking area. This property is being sold turnkey. It includes the ownership of the land, ownership of the building, ownership of all of the restaurant equipment ( see equipment list), ownership of the business name, business signage, business website, and business phone number. A great investment in one of PEI?s best tourist destinations. By the Bay Family Restaurant is a close proximity to the Sea Walk Park, North Rustico lighthouse, North Shore Beaches, outside expeditions, deep-sea fishing, golf courses, parks, trails, Small Halls, Watermark Theatre, shops and many other surrounding businesses and attractions. The restaurant has over 2,900 square feet and has around 20 parking spaces with easy access with its 3 entrances, also wheelchair accessible and a drive through window. This restaurant has it all, including a large storage room, office and staff room in the lower level. Has a wonderful open concept floor plan that flows beautifully and works well to sit all customers very comfortably with lots of space to add more tables. Everything is ready for the new owners to take over and incorporate their own personal touches & ideas and enjoy this fantastic investment opportunity. All measurements are approximately and should be checked by the purchasers, if deemed necessary. (id:60626)
Coldwell Banker/parker Realty Hunter River
1812 110 Avenue
Dawson Creek, British Columbia
Immaculate family home with 2 adjoining lots! Pride of ownership is evident in this meticulously maintained, traditional-style home tucked away on a mature street in the desirable Canalta neighborhood. Built in 2006 this spacious 4-bedroom + den, 2.5-bath property offers style, space, and functionality for growing families. Enjoy the rare convenience of a triple attached garage with in floor heat and, and the oversized concrete driveway. Both levels boast 9-foot ceilings, filling the home with natural light and a welcoming sense of space. Stay comfortable year-round with central air conditioning, and appreciate practical upgrades including central vacuum.The main level features a bright, open living room that flows into a classic all-white kitchen and dining area, with direct access to an elevated deck overlooking your beautifully landscaped yard. The primary suite offers double closets and a full ensuite, while two additional bedrooms and a 4-piece main bath complete the upper level.The fully finished basement includes a massive rec room with daylight windows, a large additional bedroom, den, 2-piece bathroom, and laundry room—all warmed by in-floor heat for extra comfort. Outside, enjoy mature landscaping and trees offering privacy and natural beauty. Even better, this package includes two additional titled lots (totaling over 1.38 acres), presenting an incredible opportunity for future development, extra yard space, or a dream workshop. This is the perfect blend of quality, space, and opportunity—ready to welcome its next family home. Call your agent of choice for a private showing. (id:60626)
RE/MAX Dawson Creek Realty
10355 Broken Second Road W
South Dundas, Ontario
A wooded, private home set on 37 acres, Pull in the treed driveway and the rest of the world and the stress will be left at the road. If you need extra space to park your large truck or trailer and dream of your own walking trails this property at almost 700 ft wide and over 2400 ft deep is your place to roam. The first part of the home was built in 1987 with a block (crawl space) foundation while the second section was built in 2016 with a block (full height) foundation. The rooms are all a generous size with 3 bedrooms. a large living room and an open dining kitchen. The kitchen has an abundance of cabinet space and work surface and a large island. The primary bedroom has a 3 pc ensuite. Plenty of windows bring in natural light and give views of the yard and trees. With 2 ponds this could be the privacy and land you have been waiting for. The exterior is low maintenance with vinyl siding and a steel roof. There is an older barn that is great for storage as well as an attached garage with a steel beam and chainfall for all your heavy lifting. A second bay of the garage has been turned into a family room but can easily be converted back. There is an above ground pool (not opened for this season but was in use last year) and a hot tub. Included in this sale is a farm tractor, a blade and a bush hog. Approximate annual utility costs: electric $1900, heat (propane) $3290, property taxes $2600. Included in the sale isan older farm tractor, an International 434, gas, the blade used to clear the snow, and a bush hog. Allow 24 hour irrevocable time on offers. (id:60626)
Royal LePage Team Realty
217 Nathan Crescent
Barrie, Ontario
Welcome To 217 Nathan Cres In Desirable South End Barrie! This Bright open concept home, have fireplace In The Bsmt. Home Offers 3+1 Bedrooms, 2 Washrooms, & Finished Basement Waiting For Your Finishing Touches. Walk Out From Your Eat-In Kitchen To A 16' X 16' Deck. Enjoy The Afternoon Sun! Close To All Amenities Parks, School, Shopping, Transit, Dining. Easy Access To Hwy 400, Costco & Big Shopping Mall. ** This is a linked property.** (id:60626)
City-Pro Realty Inc.
2492 County Rd 41
Greater Napanee, Ontario
Just 10 minutes north of Napanee, this charming two-storey home sits on 1.118 acres of peaceful countryside. Inside, you'll find a bright and inviting open-concept layout that blends the kitchen, dining, and living areas seamlessly. The kitchen features an island that overlooks the dining room, and both spaces offer easy access to the beautiful wraparound porch or deck through sliding glass doors - perfect for morning coffee or evening gatherings. With three bedrooms and two bathrooms, the home offers flexibility, including a main floor bedroom and bath for added convenience. Main level laundry adds to the functional layout. A detached two-car garage provides plenty of space for vehicles, storage, or weekend hobbies. If you're looking for space, comfort, and a bit of country charm, this home delivers. (id:60626)
Exit Realty Acceleration Real Estate
1160 Sunset Drive Unit# 1103
Kelowna, British Columbia
Luxury Lakeview Living at 1160 Sunset Drive – Kelowna's Downtown Waterfront Gem! Welcome to this spacious 2-bedroom, 2-bathroom condo located on the 11th floor of one of Kelowna’s original and most iconic luxury high-rises. With amazing views of Okanagan Lake, the city skyline, and surrounding mountains, this home offers the perfect blend of comfort, location, and lifestyle. 2 decks to enjoy the incredible sights! Inside, you'll find a well-designed layout that maximizes natural light and showcases the views from nearly every room. The primary suite features its own 3-piece ensuite bathroom. The second bedroom is perfect for guests or a home office with a full second bathroom just steps away. The kitchen, living, and dining areas flow seamlessly together—ideal for entertaining after a relaxing after a day out on the water. The complex itself is packed with premium amenities including: Outdoor swimming pool & hot tub, fully equipped fitness centre, meeting room for business or events, tennis court, well-maintained common areas. The location is unbeatable – you're just steps from the beach, Waterfront Park, Prospera Place, downtown shops, cafes, restaurants, and the yacht club. Enjoy morning walks along the lake, evening concerts, or hop on a bike and explore the city's vibrant core. Priced to sell – luxury living and a lake view at an amazing value. (id:60626)
Royal LePage Kelowna
40 Bergen Place Nw
Calgary, Alberta
**OPEN HOUSE Sunday July 27th 3-5PM** Hey Y'all! Welcome to 40 Bergen! Tucked away on a quiet cul-de-sac and backing onto lush green space, this fantastic 4-level split is ideally located in the heart of Beddington. As you enter the home you’ll immediately notice the many thoughtful upgrades throughout. The kitchen has been fully renovated, now featuring modern cabinetry, stainless steel appliances, tile flooring, and a stylish bright and functional layout. New vinyl plank flooring has been installed throughout both the main and lower levels, providing a sleek, durable surface that ties the living areas together beautifully. The main level also features a spacious and bright living room with south facing windows that seamlessly flows into the kitchen and dining area, perfect for entertaining or relaxing. Upstairs, you’ll find three generously sized bedrooms and two full bathrooms complete with vanities, tiled floors and showers, and medicine cabinets offering additional storage.The third level includes a large rec room with a floor-to-ceiling brick fireplace, a side entrance to the backyard, a renovated 2-piece bathroom, and a fourth bedroom, offering a fresh, updated space for guests or family members. There’s also a large laundry and storage room for added functionality. And the very lower level basement is ready for your finishing touches, an in-home gym or provides additional storage for your Christmas decorations and such. Additional updates from the previous owners include replaced windows, an updated roof, and an oversized double detached garage, ideal for extra vehicles or workshop space. Just 1.5 blocks from the off-leash dog park, 5 blocks to local schools, and only a few minutes’ walk to the amenities on Centre Street, the location offers unbeatable accessibility and low maintenance landscape. With easy routes to both Centre Street and Deerfoot Trail, commuting across the city is quick and convenient. This is a move-in ready home in an incredible locati on—don’t miss your chance to own a beautifully upgraded property with room to grow in Beddington! Book your showing today! (id:60626)
Cir Realty
41 Russell Street E
Kawartha Lakes, Ontario
Step Into the Past with the Comforts of Today Welcome to 41 Russell Street E, LindsayThis charming 2-bedroom, 2-bathroom home is a rare gem steeped in character and history. Once featured in Century Home Magazine, 2 Books (Reflection & A Dedication To Beauty) and included in the Victoria County Historical Society's Candlelight Christmas House Tour (2008), this property is a dream come true for heritage and design enthusiasts. The thoughtfully preserved floor plan includes a formal dining room, a kitchen overlooking the backyard, and a spacious living area centred around a striking Rumford fireplace. Stencilled & Mural Hand Painted Walls. Step out to the three-season sun porch or enjoy the tranquil back deck complete with a decorative fountain, garden sheds, and a fenced yard. Upstairs, you'll find cozy bedrooms and a well-appointed bathroom. The fully finished lower level offers a rec room, full bath, utility room, and ample storage ideal for extended living or creative use. This artistic and unique home is nestled quietly in the quaint, historic town of Lindsay in the Kawartha's, within walking distance to schools, the Lindsay River, hospital, shopping, restaurants, and places of worship. This well-maintained, historically significant home offers a unique opportunity to own a piece of the past without sacrificing the comforts of modern living. Book your private showing today and experience the timeless charm of 41 Russell Street for yourself! (id:60626)
Revel Realty Inc.
108 & 107, 3208 8 Avenue Ne
Calgary, Alberta
This is an I-G mixed-use condo bay and is a great investment property for investors. Buyer must assume the tenancy due in Oct 2028 plus a 5-year renewal option. all the mechanical equipment including all the hoists belong to the tenant. This property consists of 2 bays back to back for a total of 2000sf builder's size. Measurement based on paint-to-paint is 1926sf on the ground level only. Plus about 300sf of storage area on the mezzanine for tires, and a 2 pcs washroom on the main floor. A drive-through door and a man-door off the back which is unit 107. A total of 6 parking stalls. Possession can be quick. (id:60626)
Cir Realty
511, 595 Mahogany Road Se
Calgary, Alberta
**BRAND NEW HOME ALERT** Great news for eligible First-Time Home Buyers – NO GST payable on this home! The Government of Canada is offering GST relief to help you get into your first home. Save $$$$$ in tax savings on your new home purchase. Eligibility restrictions apply. For more details, visit a Jayman show home or discuss with your friendly REALTOR®.**YOU KNOW THE FEELING WHEN YOU'RE ON HOLIDAYS?** Welcome to Park Place of Mahogany. The newest addition to Jayman BUILT's Resort Living Collection are the luxurious, maintenance-free townhomes of Park Place, anchored on Mahogany's Central Green. A 13 acre green space sporting pickle ball courts, tennis courts, community gardens and an Amphitheatre. Discover the MERLOT! An elevated courtyard facing suite townhome with park views featuring the ALABASTER ELEVATED COLOUR PALETTE. You will love this palette - The ELEVATED package includes two-tone kitchen cabinets. Luxurious marble style tile at kitchen backsplash. Polished chrome cabinetry hardware and interior door hardware throughout. Beautiful luxury vinyl tile at upper floor bathrooms and laundry along with stunning pendant light fixtures over kitchen eating bar in matte black finish. The home welcomes you into over 1700 sq ft of fine AIR CONDITIONED living, showcasing 3 bedrooms, 2.5 baths, flex room, den and a DOUBLE ATTACHED SIDE BY SIDE HEATED GARAGE. The thoughtfully designed open floor plan offers a beautiful kitchen boasting a sleek Whirlpool appliance package, undermount sinks through out, a contemporary lighting package, Moen kitchen fixtures and Vichy bathroom fixtures. Enjoy the expansive main living area that has both room for a designated dining area, additional flex area and enjoyable living room complimented with a nice selection of windows making this home bright and airy. North and South exposures with a deck and patio for your leisure. The Primary Suite on the upper level, overlooking the greenspace, includes a generous walk-in closet and 5 piece en suite featuring dual vanities, stand alone shower and large soaker tub. Discover two more sizeable bedrooms on this level along with a full bath and convenient 2nd floor laundry. The lower level offers you yet another flex area for even more additional living space, ideal for a media room or den/office. Park Place home owners will enjoy fully landscaped and fenced yards, lake access, 22km of community pathways and is conveniently located close to the shops and services of Mahogany and Westman Village. Jayman's standard inclusions for this stunning home are 6 solar panels, BuiltGreen Canada Standard, with an EnerGuide rating, UVC ultraviolet light air purification system, high efficiency furnace with Merv 13 filters, active heat recovery ventilator, tankless hot water heater, triple pane windows, smart home technology solutions and an electric vehicle charging outlet. To view your Dream Home today, visit the Show Home at 591 Mahogany Road SE . WELCOME TO PARK PLACE! (id:60626)
Jayman Realty Inc.
66 Maple Avenue
Lunenburg, Nova Scotia
Your next investment opportunity awaits. This 4-unit apartment building is located minutes from the heart of Lunenburg. Situated on a quiet street and overlooking the Bay-to-Bay Trail, your tenants will enjoy the peacefulness of this property all while being in close proximity to shops, restaurants, schools, and the scenic waterfront. The apartments are all open-concept, bright and spacious. There are two 2-bedroom/1 bathroom apartments and two 1-bedroom/1 bathroom apartments. Three apartments are equipped with washer/dryer hookups, and 3 of the 4 apartments have undergone renovations over the past 3 years including new decks, doors, flooring, windows and more. (id:60626)
Royal LePage Atlantic
Royal LePage Atlantic (Dartmouth)
207 1075 Tillicum Rd
Esquimalt, British Columbia
With its stunning architecture, functional living spaces and inspired surroundings, Central Block by award winning Abstract Developments represents a vibrant & contemporary lifestyle. This 776 sq ft Jr 2 Bed 2 Bath home features over height ceilings and is centred around a gourmet kitchen including quartz countertops, contemporary stainless steel appliances & built-in storage solutions. Thoughtfully designed with a spacious primary bedroom boasting two closets & a second bedroom perfect for guests, family or home office. Enjoy the many amenity spaces Central Block has to offer; enjoy working from home in our exclusive co-working area, visit with friends & neighbours in the private gardens, or wind down with an evening drink around the rooftop fireplace. Other conveniences include 1 parking space, secure package delivery, storage locker with bike parking, & kayak storage onsite. Positioned steps from the Gorge Waterway, Esquimalt Gorge Park & minutes from urban amenities. Price + GST, first-time buyers are eligible for a rebate. (id:60626)
Newport Realty Ltd.



