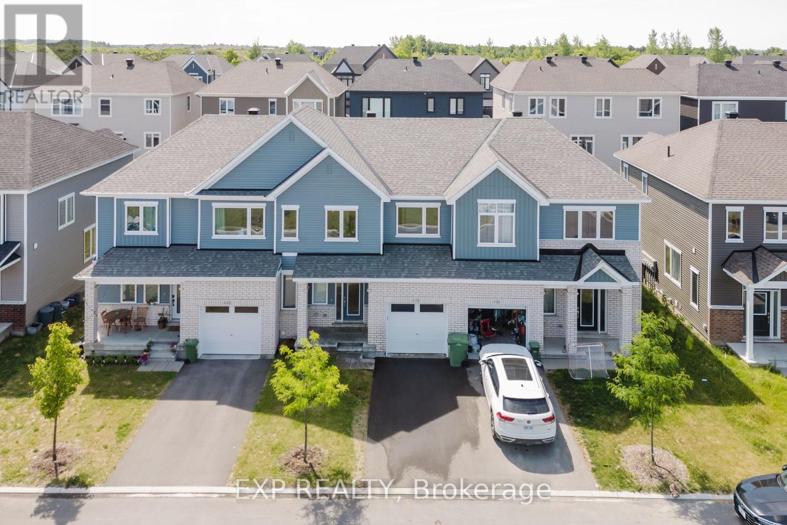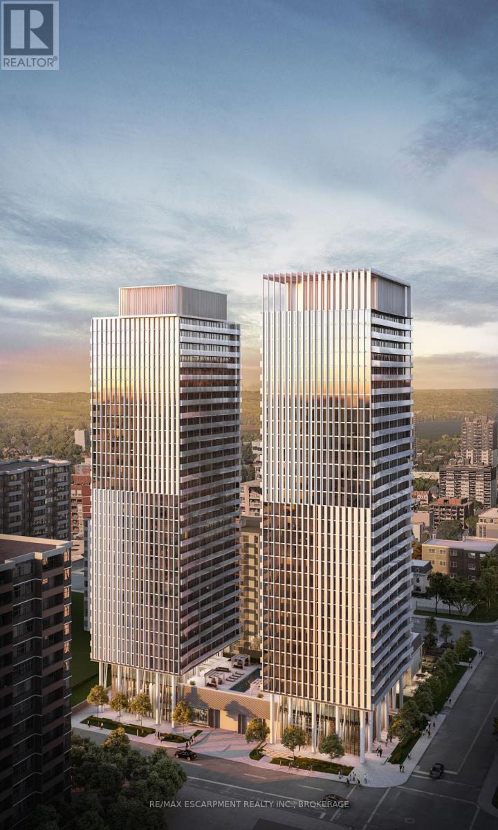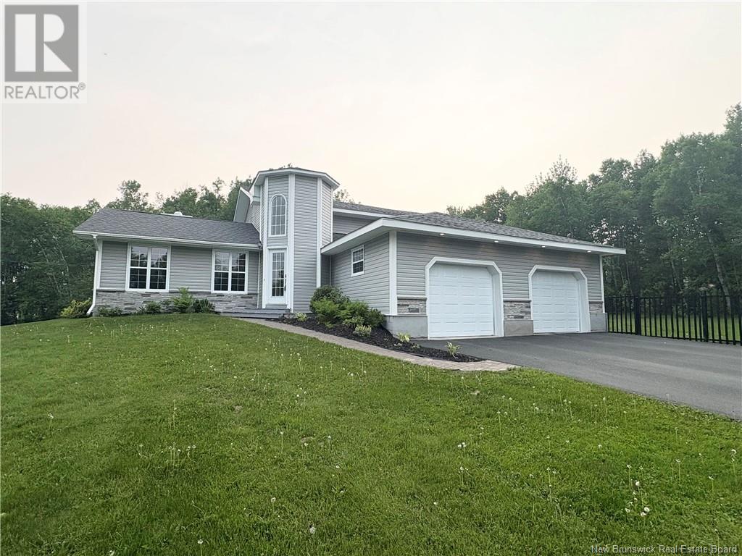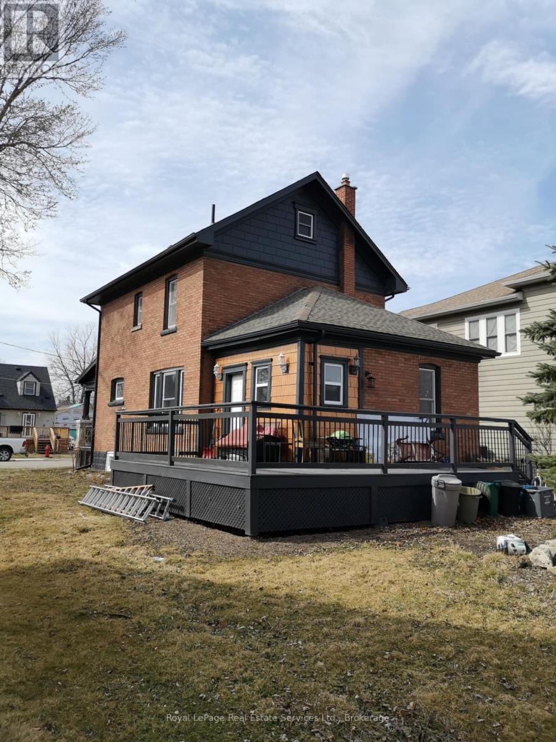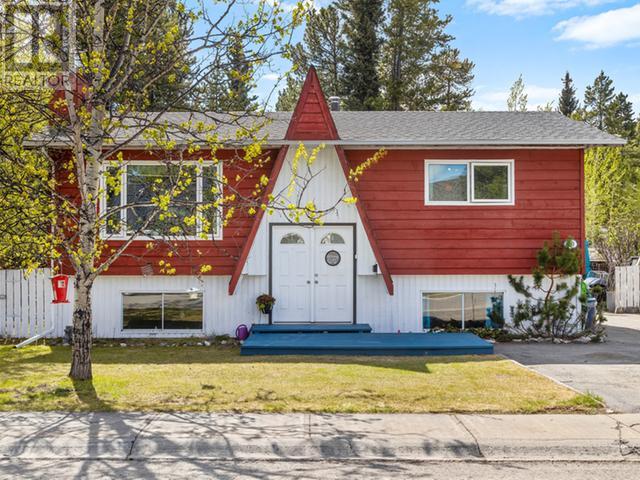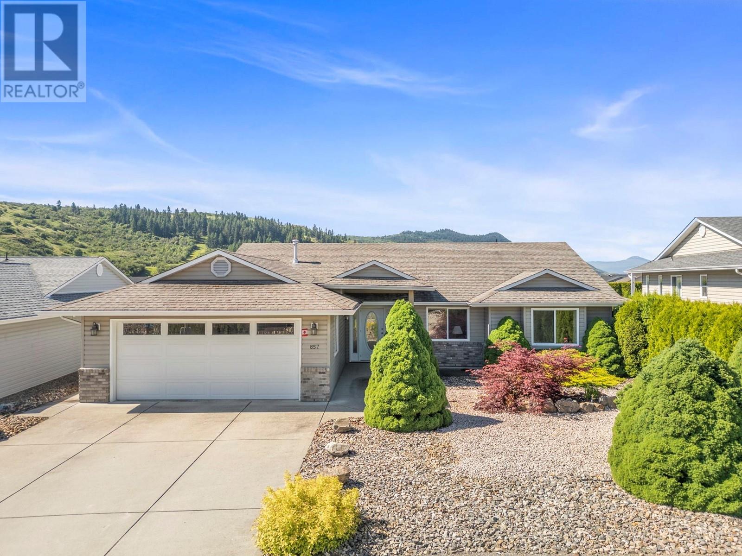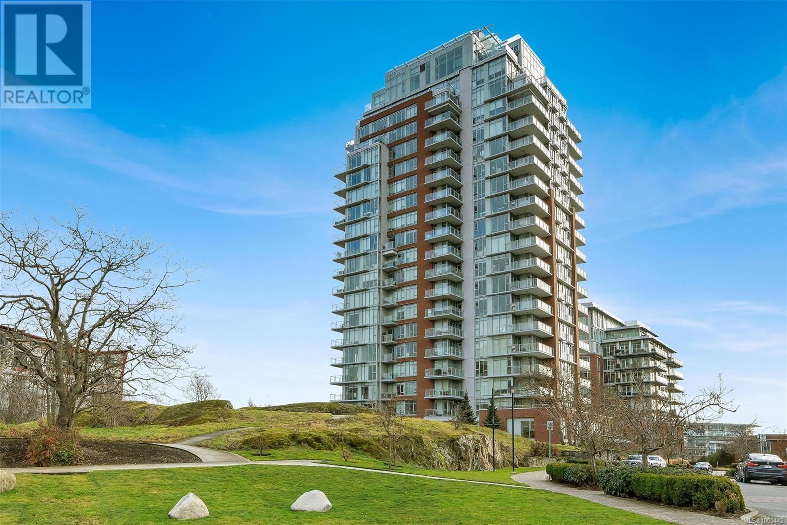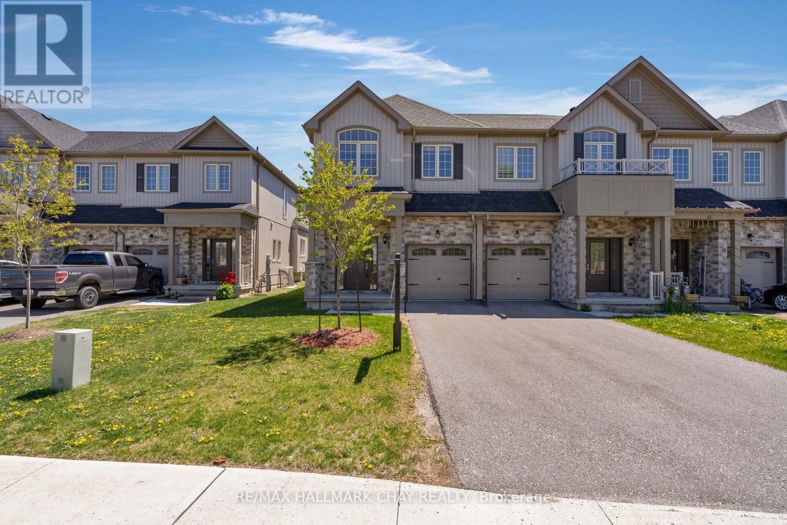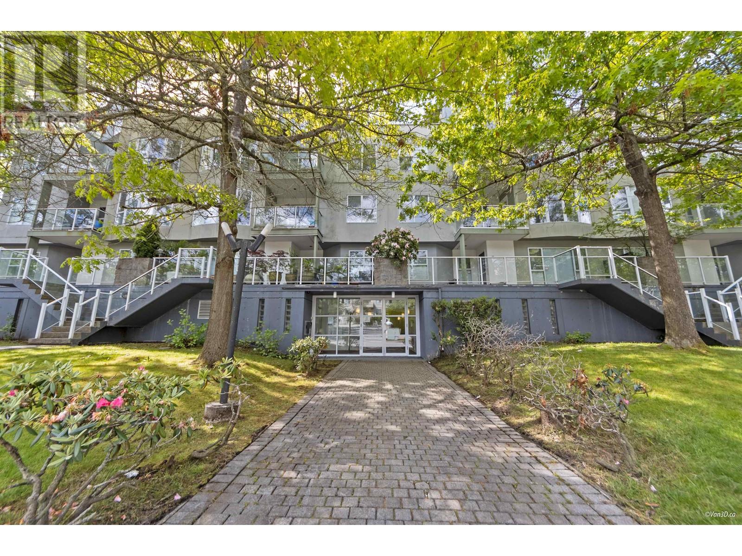438 Epoch Street
Ottawa, Ontario
Welcome to your dream home! This beautiful brand-new 2100+ Sq. Ft. townhome by Caivan is nestled in the charming highly sought-after Half Moon Bay community in Barrhaven. Stunning and thoughtfully designed open-concept living area is bathed in natural light and ideal for making memories, while the modern Chef inspired contemporary kitchen is a true showstopper with quartz countertops, upgraded tile, high end appliances, abundant cabinetry with pots and pans drawers, upgraded Hood Fan and Chimney and a cozy breakfast nook perfect for casual meals or entertaining guests. The kitchen flows seamlessly into the spacious great room with a stunning custom fireplace and a separate dining area. Caivans commitment to quality shines through every detail with 60K in designer upgrades. This 3+1 bedroom, 3.5 bath home features a fully finished builder-grade basement with a bedroom, full bathroom, and spacious hall ideal for extended family or as a rental. Stylish upgrades include hardwood flooring, a Napoleon electric fireplace, modern elegant hoodfan and modernized handrails and spindles replacing traditional knee walls on both levels. Upstairs, the generous primary bedroom offers a walk-in closet and a luxurious ensuite featuring a walk-in shower with spa-inspired finishes. Two additional well-sized bedrooms and a stylish full bathroom complete the second level. All carpeted areas have upgraded underpadding for added comfort. Relish the convenience of being close to parks, schools, Costco, Amazon, and Highway 416. This turnkey home truly blends comfort, style, and practicality and is perfect for families, professionals, or savvy investors. Dont miss your chance to call it yours as it is Move-in ready just unpack and enjoy! Book your private showing today and make this exceptionalhomeyours! (id:60626)
Exp Realty
1214 Tamarack Trail
Nordegg, Alberta
Has Nordegg been calling your name? Then don't miss out on this custom built home located in the scenic west country community with stunning views of the mountain range to the west and Coliseum Mountain just to the east. The main level offers a nice and roomy entry way with a large wrap around deck, west facing kitchen, dining room and living room with a wood burning fireplace and a spacious primary bedroom plus a two piece bath that includes the laundry with a stacking washer and dryer. The second level features two additional bedrooms, both with access to a rear deck, a three piece bath with shower, office space, storage and most importantly a very spacious family room with a vaulted ceiling and oversized windows with a beautiful mountain view. The walk out basement has lots of storage space and room for the 750 gallon water tank, utility room and open area for a gym if you'd like (exercise equipment is negotiable) with a propane heating stove. The detached garage is a great place to park your atv's and is wired with an overhead door opener. Additional storage on the east side of the house as well as under the front covered deck. Very nice fire pit area just below the home with a conveniently located wood shed and lots of natural landscaping with gray rock from the Limestone Quarry. A walking trail runs behind the property along the east boundary. Major finishing work of the home was completed in the spring of 2025. (id:60626)
RE/MAX Real Estate Central Alberta
56-58 Oakwood Avenue
Simcoe, Ontario
ATTENTION INVESTORS!! 56-58 Oakwood Avenue are two semi detached homes currently under one ownership presenting an excellent severance opportunity. One side is currently rented and was renovated in 2024, and the other side is vacant with some building materials in unit ready to be installed. Each unit has three bedrooms, one bathroom, an eat in kitchen, and a basement with full ceiling height and side door access....the possibilities are endless!! Each unit has separate utilities, a fenced in yard and its own private driveway. Located near schools, shopping, parks and more! Book your viewing today. (id:60626)
Royal LePage Trius Realty Brokerage
56-58 Oakwood Avenue
Simcoe, Ontario
ATTENTION INVESTORS!! 56-58 Oakwood Avenue are two semi detached homes currently under one ownership presenting an excellent severance opportunity. One side is currently rented and was renovated in 2024, and the other side is currently vacant with building materials in unit ready to be installed. Each unit has three bedrooms, one bathroom, an eat in kitchen, and a basement with full ceiling height and side door access....the possibilities are endless!! Each unit has separate utilities, a fenced in yard and its own private driveway. Located near schools, shopping, parks and more! Book your viewing today. (id:60626)
Royal LePage Trius Realty Brokerage
5613 Trail Avenue
Sechelt, British Columbia
Imagine a charming cottage nestled in the heart of downtown. Exposed beams give this cozy home rustic charm. The open-concept living area has a large skylight and large windows that flood the space with natural light. The wood fireplace creates a warm and inviting atmosphere. The kitchen is functional and stylish, with a cute pantry, a dining nook, and a new picture window over the sink. Above, a loft space offers unique possibilities-a 3rd bedroom and a large family room currently make up the space but possibilities are endless. A fresh coat of paint and the newly updated tiled bathroom with heated floors and a large walk in shower complement this home. The location couldn´t be better-The seniors center is directly across the street and a short walk to shops, cafe, beaches, and restaurants. R4 Zoning allows further development. Check with the District of Sechelt. (id:60626)
Royal LePage Sussex
1219 - 163 Jackson Street W
Hamilton, Ontario
ASSIGNMENT SALE - UNDER CONSTRUCTION - Spring 2027 OCCUPANCY. Be among the first to own a stunning new condo in this highly anticipated development in Downtown Hamilton, currently under construction with an expected occupancy in Spring 2027. This assignment sale offers a unique opportunity to secure your future home before completion. Owners and residents will enjoy a suite of luxurious hotel-like amenities, including an outdoor infinity pool, a state-of-the-art fitness center, an exclusive sky club & a co-op tech center providing a collaborative work space ideal for modern work-from-home lifestyles. Families will appreciate the children's playcenter, private dog walk, and convenient pet-washing station. Suite Features: 9-foot ceilings in principal rooms, Large windows filling the suite with natural light, foyer ceilings finished with smooth drywall painted white, White painted interior walls (drywall only), Slab-style bathroom, closet, and washer/dryer room doors with brushed chrome hardware, Vinyl coated wire shelving in all closets, In-suite washer and dryer, Individually controlled heating and air conditioning system. Kitchen Features: Single lever deck-mounted faucet set, Stainless steel appliances including 24" Energy Star frost-free refrigerator, 24" electric freestanding slide-in range, Energy Star dishwasher, and micro vent. Additional Details: Parking and locker available at extra cost, Room sizes are approximate, Builder consent is required to assign, Residential property taxes have not yet been assessed. (id:60626)
RE/MAX Escarpment Realty Inc.
1 Silverwood Drive
Miramichi, New Brunswick
Welcome to this stunning 4-bedroom, 2-bathroom home, situated in a highly desirable neighborhood. The property features a private, tree-lined landscaped yard, offering both beauty and tranquility. Inside, the home is meticulously maintained, with elegant hardwood floors throughout. The spacious master bedroom includes an en-suite bathroom for added comfort and privacy. The home offers a thoughtful layout with two bedrooms located on the upper level and two on the main floor, along with convenient main floor laundry. The kitchen has been recently updated with brand-new appliances, blending modern style and functionality. For relaxation, a sauna is located in the basement. Additionally, the property includes an attached two-car garage, as well as a detached one-car garage for ample storage and parking space. Enjoy outdoor living with a deck accessible from both the master bedroom and main floor living room, along with a charming gazebo, perfect for summer evenings. The yard is completely fenced for added privacy and security. (id:60626)
Keller Williams Capital Realty (M)
25 Isabel Street
Port Colborne, Ontario
Fully renovated solid brick home, featuring stunning hand carved plaster molding and crown molding throughout the main and second floors. Top floor has solid spray foam in ceiling which provides excellent insulation and sound barrier. Beautiful home in a desired location. (id:60626)
Royal LePage Real Estate Services Ltd.
17808 109 St Nw
Edmonton, Alberta
It’s not easy to find a 6-bedroom home with 2,396 sq ft, but this one checks all the boxes for space, comfort, and functionality. Step inside to 9 ft ceilings and a welcoming open layout. The kitchen offers a central island, stainless steel appliances, and two pantries, flowing into a spacious dining area framed by decorative pillars. Just off the main living space is a 2-piece powder room and a main floor den (currently used as an office). The cozy family room features a gas fireplace, custom-built-ins, and large windows that fill the space with natural light. Upstairs you’ll find 4 bedrooms, including a primary suite with a sitting area, 5-piece ensuite, and a walk-in closet. The finished basement adds 2 more bedrooms, another 4-piece washroom, a large family room, and plenty of storage. Outside, enjoy the west-facing pie-shaped yard with a deck and covered pergola. With central A/C and a family-friendly neighbourhood, this home is a rare find. (id:60626)
RE/MAX Excellence
40 Evergreen Cres
Whitehorse, Yukon
NEW PRICE! Welcome to 40 Evergreen Crescent! Nestled on a quiet street in one of Whitehorse's most desirable neighborhoods, this charming home offers the perfect blend of comfort, style and convenience. Featuring 3 bedrooms/2 bathrooms, this home is ideal for families, professionals or anyone looking to enjoy the best of Yukon living. Step inside to a modern, updated kitchen that's both functional and stylish--perfect for home chefs and entertaining. The home has seen numerous updates throughout, ensuring a move-in-ready experience with a touch of contemporary charm. Outside, the property truly shines. Enjoy a huge backyard with room to relax, garden or play. A powered shop provides space for hobbies, projects or additional storage, while the greenhouse is perfect for those with a green thumb. Close to schools, nature trails and downtown Whitehorse, this property offers the ideal balance of privacy and proximity. Don't miss your chance to own a piece of Porter Creek Paradise! (id:60626)
2% Realty Midnight Sun
857 8 Avenue
Vernon, British Columbia
A well maintained level entry, rancher. with a private back yard. This is ""The Home"" you have been dreaming about. A 2 bedrooms Plus a den home. Open living concept. There is a 3 sided Glass fireplace separating the Living room room the Dining room, A Very special feature. There is Spacious Kitchen & lots of cupboard. the laundry is on the main floor. There is a patio, which is fully covered, with a southern exposure, with a view of the hill side in the distance. the Master bedroom offers a large walk in closet. There is a full, walk down basement in this home. There is a Large double garage. A Nicely landscaped front yard. The home offer a great street appeal. This is the friendliest community. Desert Cove community has a indoor swimming pool, large gathering hall, pool table room, large kitchen for functions, craft room, exercise room. Note ""Bonus"" The lease is paid to the year 2068. Pets approved (subject to approval ) The maintenance fee is $413.45 monthly. View by appointment. Lock Box. Possession negotiable. (id:60626)
RE/MAX Vernon
510 218 Carnarvon Street
New Westminster, British Columbia
IRVING LIVING - North West facing, city view 2 bedroom, 2 bathroom Townhouse style condo with one flight of stairs up to your top floor residence. This bright and spacious home offers 958 sq. ft. of open concept living with 9-foot ceilings throughout. The chef´s kitchen features quartz countertops, stainless steel appliances & ample storage. The generous living and dining areas flow seamlessly onto a large patio: perfect for BBQs, entertaining & even a bit of gardening. The primary bedroom has a walk through closet leading to a private ensuite. This home includes one secure parking stall & access to a communal bike storage room. Conveniently located within walking distance of Columbia SkyTrain Station, shops & restaurants. Recently painted & professionally cleaned. (id:60626)
Royal LePage Elite West
21 - 10 Mcpherson Court
Central Elgin, Ontario
Welcome to 10 McPherson Court A Rare Corner Unit on a Quiet Cul-de-sac! This beautifully finished home offers over 1,800 sq. ft. of total living space, blending comfort and functionality across every level. Step into the open-concept upper floor, where modern laminate floors flow seamlessly throughout. The spacious living and dining area boasts clear sightlines and opens onto a walkout patio with breathtaking views the perfect spot for morning coffee or evening relaxation. The large kitchen is designed for both style and practicality, featuring a walk-in pantry and a bright breakfast area ideal for family mornings. The main level includes a generously sized secondary bedroom with a large window and a conveniently located full bathroom. The primary suite offers a peaceful retreat, complete with a walk-in closet and a luxurious 4-piece ensuite. Downstairs, the fully finished basement adds even more living space including a home office, an additional bedroom and bathroom, and a spacious recreation room with a walkout to your own private, neighbour-free, and serene backyard. Dont miss this rare opportunity to own a corner-unit gem in a sought-after location! (id:60626)
RE/MAX Experts
6831 Soda Creek Road
Mcleese Lake, British Columbia
SCENIC FRASER RIVER FRONTAGE - 27 Plus ACRES OF PRIME GROWING AREA. The home offers 4 bedrooms; spacious living room with a new hobby room that has views of the whole property including new hot tub; a spacious bathroom with walk in shower and separate bath tub. The kitchen has up dated appliances. The property is fenced and cross fenced. There are numerous outbuildings including a double detached carport and workshop both with power. There are multiple storage sheds. There are 5 campsites down by the river with amazing views. There is a newer furnace and new hot water tank. Fibre optic internet is available. Enjoy panoramic views from all angles! Located aprox 35 minutes from Williams Lake & Quesnel. (id:60626)
Crosina Realty Ltd.
1515 938 Smithe Street
Vancouver, British Columbia
Welcome to Electric Avenue by Bosa located in the heart of downtown Vancouver! Immaculately kept is this COZY 1 BED+FLEX w/covered balcony facing the inner courtyard. Away from the traffic, this quiet and bright home offers EFFICIENT floor plan with no wasted space. Freshly added: NEW coat of PAINT throughout, Brand-New Laminate Flooring & some NEW Lightings! Other features: Chefs Kitchen w/quartz counters & bar seating, Bedroom w/walk thru closets to a sumptuous ensuite, FLEX (i.e. office /nursery /smart storage). Amenities include 24hr concierge, 2 lovely rooftop gardens (1 w/play area), fitness center, lounge & theatre. STEPS to groceries, dining, entertainment , shopping on Robson/Alberni, Burrard SkyTrain Station. Comes with 1 parking space. Beautiful place to call home! Call Today! (id:60626)
1ne Collective Realty Inc.
53 53480 Bridal Falls Road, Bridal Falls
Rosedale, British Columbia
Kick the City Life...in this like new1 Bdrm, 2 Bathrm, Open Plan, Vaulted, Cozy, spacious 840 sq ft, Modular on Freehold Bareland Strata. Modern decor, LRG room sizes with many extras: barn door accents, hot water on demand, heat pump/air, Culligan water conditioner, quartz counters, kitchen cabinet roll outs, N/G F/P with shiplap feature, N/G Stove, HUGE laundry/storage, designer lighting, custom closet cabinetry, 8' X 12' shed with power, 2-3 person outdoor hot tub. Enjoy the outstanding 12000sq ft Log Clubhouse amenities: poker room, pool table,shuffle board, ping pong,gym,40 seat theatre, atrium, Greatroom with F/P, kitchen etc. Chill at the outdoor pool, hot tubs & pickleball courts. ***ENJOY A SELLER BONUS (for the Buyer ) OF 1 YR PAID STRATA FEES & 1 YR PAID HOME INSURANCE *** (id:60626)
RE/MAX Nyda Realty Inc.
3 3110 Cook St
Chemainus, British Columbia
OPEN HOUSE Sunday May1. Welcome home to this immaculately maintained patio home in popular ''Applewood Estates''. Featuring an open plan great room with vaulted ceilings, hardwood floors, updated lighting fixtures, a cozy gas fireplace, glass doors to your private patio and room in the dining area for a hutch. The kitchen offers maple cabinets, lots of counter space including an island, granite countertops, upgraded stainless appliances including a gas stove, and a beautifully tiled backsplash. The large primary bedroom has a walk thru closet accessing a 3 piece ensuite with walk in shower and Italian marble floors. The second bedroom would be ideal as a guest room or office area. Single car garage. This corner unit is situated in a prime location in complex, and features a level entry. The garage is spacious and there is a 6 ft high heated crawlspace for extra storage. Other updates include a heat pump and central vacuum system. This home is move in ready! (id:60626)
Exp Realty (Na)
5 - 3070 Thomas Street
Mississauga, Ontario
Fabulous location in the sought after community of Churchill Meadows. Freshly renovated, just grab your stuff and move in! Perfect for first time buyers! Freshly painted, new carpets, new kitchen cabinets, some new appliances and new quartz countertops. Beautifully maintained and ready for a new owner! Main floor features open plan layout with eat-in kitchen and lots of light, perfect place for hanging out with family or entertaining. Small outdoor area ideal for summer BBQ's right off of the kitchen! The lower level features a great size primary bedroom with lots of closet space and a generously sized second bedroom. Well-maintained complex with inviting grounds, lots of visitor parking and kids play area. (id:60626)
RE/MAX Professionals Inc.
7808 17
Coleman, Alberta
With a fresh breath of life and activity in downtown Coleman, including street-scaping and revitalization of this area in the last few years, along with some very well established businesses combining with some new ones that have set up shop, this is a great place to live and run your commercial business, or hold an investment property in the beautiful Crowsnest Pass. With a dedicated commercial space on the main level, and apartment on the top level, there are a ton of features that come along with this property including modern construction with legal fire separation between the residential and commercial space (with separate furnaces and electrical panels, and fire separation for each space), and the commercial space meets ADA requirements. Triple pane, Low E, Argon Windows with black exteriors throughout, custom solid wood entry doors on commercial space, custom cabinets and quartz throughout both commercial and residential space, stainless steel commercial grade appliances with 36” gas range and oven, farm sink in island with additional prep sink, full walk in custom pantry, custom cabinetry in mudroom/laundry, residential hot water on demand and water softener, and a high efficiency wood burning stove in residential space. The entire building is spray foam insulated, has a standing seam full metal roof with low maintenance stucco exterior, and comes with a 2 piece bathroom in the commercial space, 2 full baths in residential space, master closet with full custom cabinetry, central vacuum (in residential space), and an exterior deck with custom metal railings and ample parking for 3 vehicles and/or trailer in back. Coffee equipment/business as shown in photos is not included in sale. (id:60626)
Century 21 Foothills South Real Estate
7688 Mountain Drive
Anglemont, British Columbia
Tucked away at the end of a quiet no-thru road, this stunning 4-bedroom, 2.5-bathroom home offers the perfect blend of comfort, function, and privacy. The open-concept main floor welcomes you with soaring vaulted ceilings, creating an airy, light-filled space ideal for both everyday living and entertaining. The well-planned kitchen is a chef’s delight, featuring a central island, pantry, and plenty of workspace. Enjoy the convenience of main-floor laundry and the year-round efficiency of a heat pump. Downstairs, discover a fully developed lower level tailored for lifestyle: a dedicated gym area, home theatre, and a wine cellar to showcase your collection. Step outside to a beautifully manicured yard with a cozy fire pit area, two garden sheds, and green space behind for extra privacy. This home is the perfect blend of smart design, high-end features, and serene surroundings. A rare find in a location that offers both tranquility and community. (id:60626)
Century 21 Lakeside Realty Ltd.
704 83 Saghalie Rd
Victoria, British Columbia
Supreme Residence for a Modern Lifestyle--This is the life at The Promontory! Discover the experiences of cozy condo living with the stunning views of Ocean, Mountain and City. This 1 Bed and 1 bath residence boosts a great size of living spaces for a single, couple or even a family to enjoy the lifestyle in one of the best condominium communities. Open concept Floor Plan offers a stylish Kitchen equipped with gas stove, integrated refrigerator, tiled backsplash and peninsula island w/waterfall countertop. Floor-to-Ceiling windows truly enhance the brightness of the space and enjoying the views on the covered wrap-around balcony is timeless. Unit comes with in-suite laundry, 1 parking&Storage locker. Building offers bike storage, owner's lounge with kitchen, fitness centre and concierge. Strata fee includes gas, heating, water and more. Mins to waterfront walkway, restaurants, Recreation and Westside Village Shopping Centre. Find your Perfect Fit at this Urban Retreat! (id:60626)
Dfh Real Estate Ltd.
19 Churchlea Mews
Orillia, Ontario
Move-In Ready, Immediate possession available. This newer stunning 3-bedroom end unit townhouse, built in 2021, offers a bright and open main floor plan featuring 9ft ceilings, ample lighting, and stylish laminate flooring throughout. The spacious living room offers a gas fireplace and walkout to the backyard. Dine-in kitchen includes stainless steel appliances and pot lights. The upper level offers three generously sized bedrooms, including a primary suite with a walk-in closet and a luxurious ensuite bathroom with soaker tub. The convenience of upstairs laundry adds to the ease of living in this exceptional home. Additional features include a generous-sized 1-car garage with inside entry, an HRV ventilation system for optimal air quality, and a water softener. Unspoiled unfinished basement with rough-in bath awaiting your touches. Air conditioning and all appliances included. Located on a quiet, private street, this property is just minutes from downtown amenities, Highway 12 access, and several parks. Enjoy easy access to everything Orillia has to offer! (id:60626)
RE/MAX Hallmark Chay Realty
204 8660 Jones Road
Richmond, British Columbia
Centrally located Sunnyvale. Updated spacious 2 bedrooms 2 baths on a quiet tree lined street, good size balcony, laminated flooring, open concept kitchen, stainless steel kitchen appliances, quartz counter tops . Amenities include gym, indoor swimming pool and lounge. Proximity to transit, park, shops and schools. One parking. School catchment: General Currie Elementary and R C Palmer Secondary. (id:60626)
Royal Pacific Realty Corp.
2003 - 88 Grangeway Avenue
Toronto, Ontario
Beautiful Bright 2 Bedroom Corner Unit, Located In Beloved & Expanding Neighbourhood. Open Concept Living, With Upgraded Feature Wall W/ Wainscoting Panelling & Modern Sconce Lighting. Spacious Room Allowing Both Living & Dining Capability W/ Bright Windows & W/O to Private West Facing Balcony To Enjoy Summer Sunsets From. Large Private Kitchen W/ Stainless Steel Appliances & Granite Counters W/ Comfortable Additional Dining Space. Great Layout, W/ Split Bedrooms. Oversized Primary, W/ Custom B/I Closets. Ensuite Full Bathroom For Ultimate Convenience. Second Bedroom, Offering Abundance of Sunlight W/ 2 Walls of Windows. Beautiful B/I Custom Desk, Great for WFH. Newer Full Size LG Washer & Dryer. Newer Laminate Flooring Throughout, Providing Carpet Free Living. Well Managed Safe Building Offering Concierge, Gym, Pool, Party Room, Jacuzzi, Sauna, Visitor Parking & More. Fabulous Location, Walk To STC, Restaurants, Groceries, Coffee Shops, Direct TTC To Downtown, Mins to 401 Taking You To the 404 & DVP. 1 Parking & 1 Locker. Great Value, For Size & Location! (id:60626)
Property.ca Inc.

