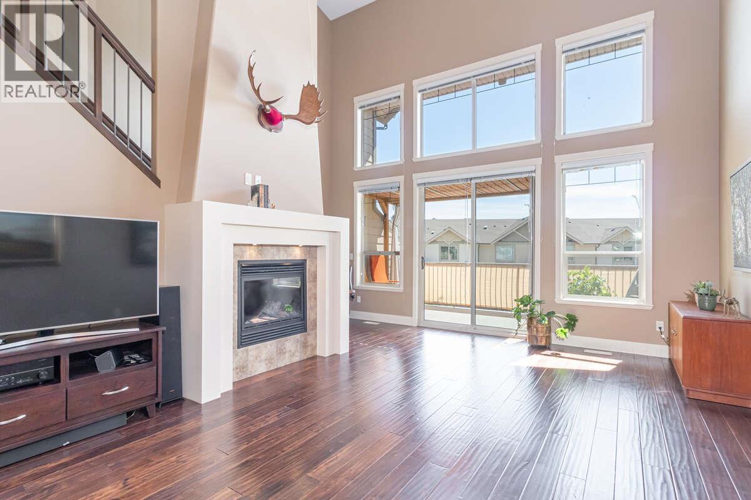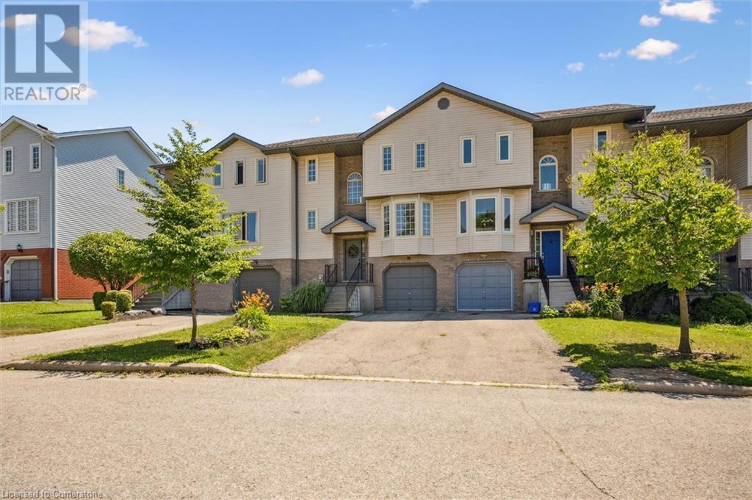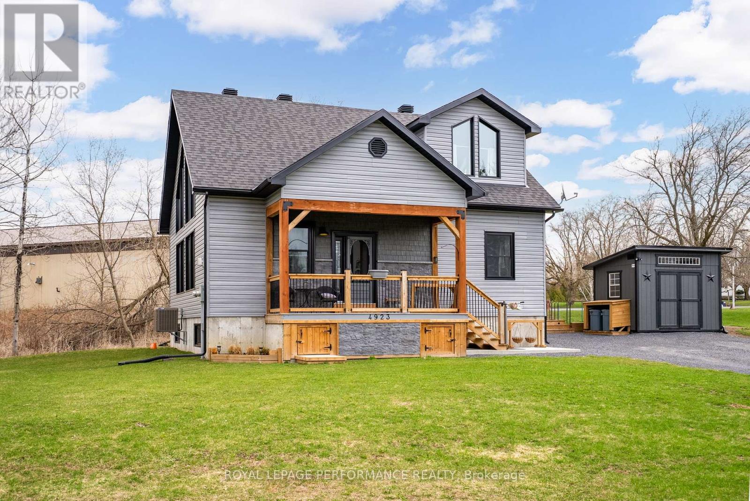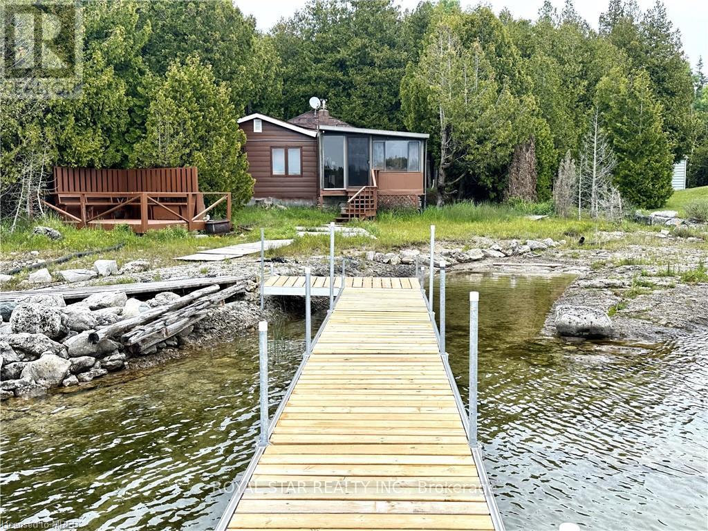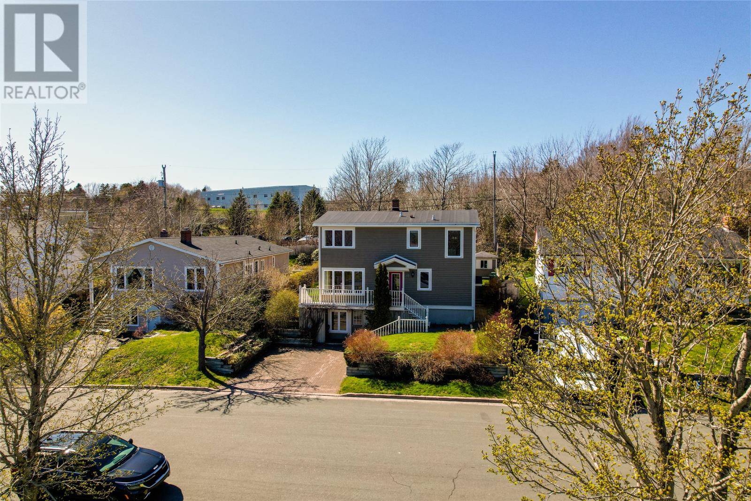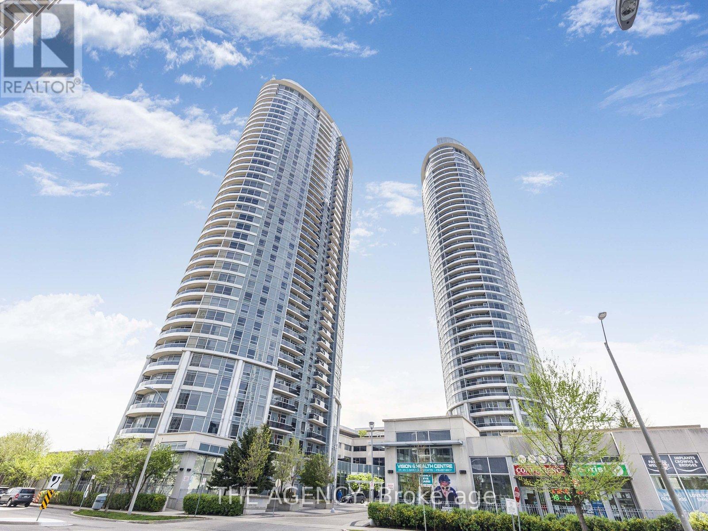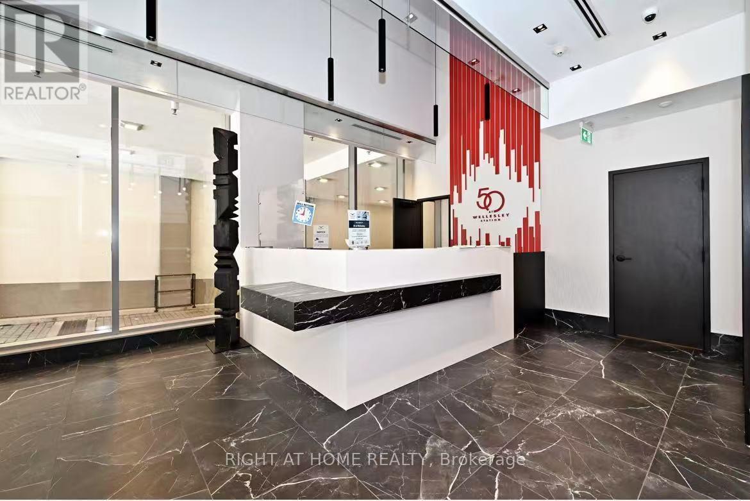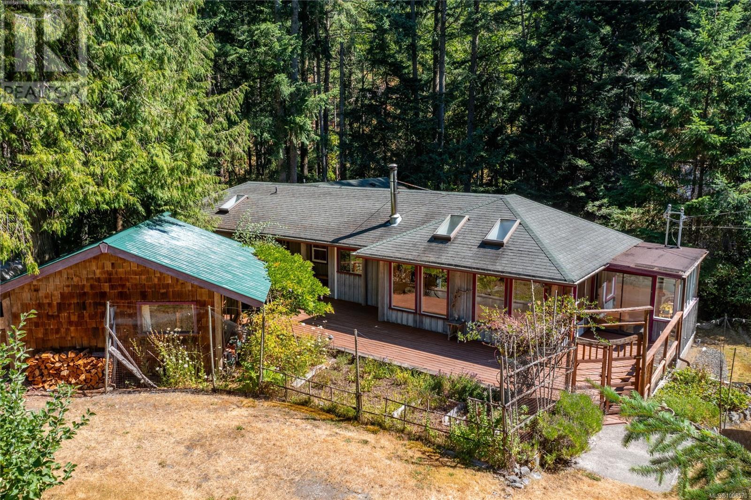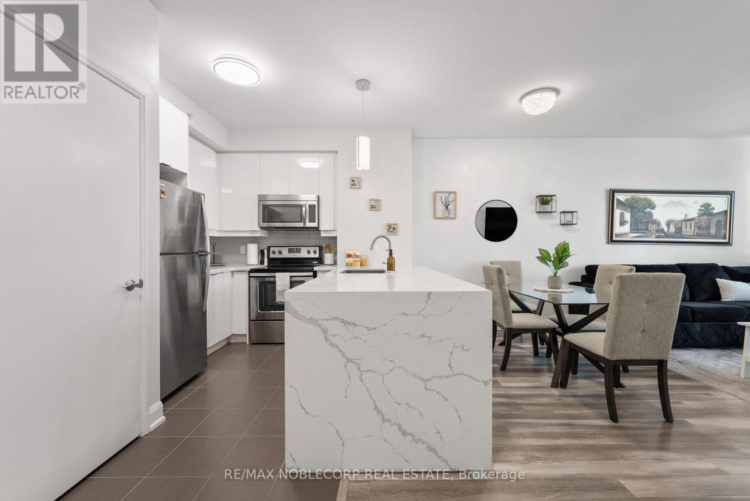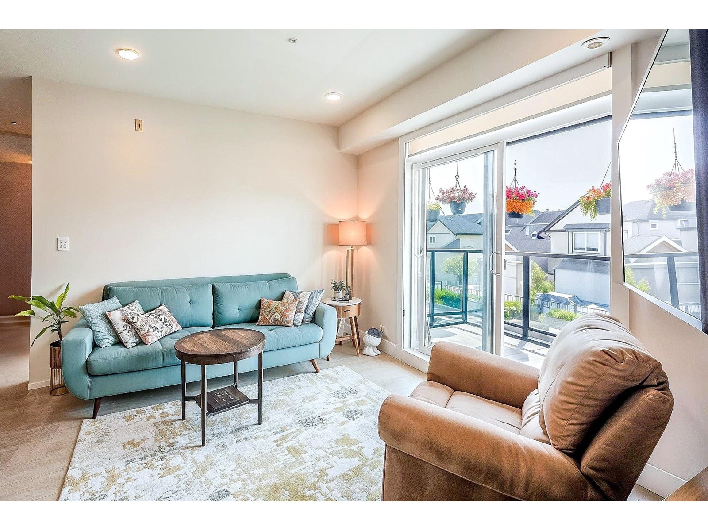3359 Cougar Road Unit# 5
West Kelowna, British Columbia
For more information please click the Brochure Button below. Town Houses for Toys. Original show home, hosting wide valley and lake views. Large over-sized master bedroom with tiled walk-in shower and soaker tub, 2nd bedroom on main with full bath. Walk in closets. Your own personal elevator. Contemporary kitchen with quartz counter tops, 18' ceiling, featured n/g fireplace, lots of windows. Deck has n/g for BBQ, pre-wired for hot tub to enjoy the views across Okanagan lake. Quiet and private location. Low maintenance, economical to heat and cool, high efficient h/g heat with a/c, low strata fees, no property transfer tax, no speculation tax, pre-paid 99 year lease. Garage is 14' high x 50' deep, built for full sized Class A motorhomes, or multiple vehicle lifts, with n/g space heater, 220V, hot cold water, r/I plumbing, and large mezzanine for extra storage or office space. Would also work great for service contractors to store vehicles and material securely. Extra-large common area parking for easy access to park your RV and vehicle storage. Electric forklift available. Monthly rentals allowed. (id:60626)
Easy List Realty
641 Grange Crescent
Waterloo, Ontario
**Charming 2-Story Townhome in Westvale, Waterloo** Discover this freshly updated 3-bed, 2-bath townhome in the heart of the desirable Westvale neighbourhood! Featuring a modern interior, spacious layout, bonus lower level recreation room with walk-out to a patio and fenced-in backyard perfect for private relaxation, BBQing or entertaining. Steps from the Boardwalk Shopping Centre, top-rated schools, parks, and scenic trails. Enjoy a friendly community vibe in this move-in-ready gem! Contact for details. (id:60626)
RE/MAX Solid Gold Realty (Ii) Ltd.
4923 Juliette Street
South Glengarry, Ontario
Recently built Adirondack style home on a country size lot. This 2023 build situated on over a half acre, is within walking distance to the village. Open concept layout with vaulted ceiling and impressive windows showering the living space with natural light. Custom kitchen boasts quartz counters, farmhouse sink, backsplash and breakfast island. Living room with corner propane fireplace. Main floor bedroom and office/den. 3pc bathroom with tiled shower. Second level primary bedroom loft with a 3pc ensuite bathroom. Basement partially finished features a 3rd bedroom, storage and utility areas. Other notables: Mudroom, Propane furnace, heat pump A/C, GENERLINK/generator, timber frame covered front porch with bonus storage underneath, side deck, 8 x 12 shed, large gravel driveway, fire pit with custom benches. Amenities nearby: bar/restaurant, convenience store, Raisin River. Easy commute to Montreal, Cornwall. (id:60626)
Royal LePage Performance Realty
85 Simpson Avenue
Northern Bruce Peninsula, Ontario
WATERFRONT COTTAGE MINUTES TO THE VILLAGE OF TOBERMORY! 1025 sq ft living space. Close to all amenities, recreation, shops & the ferry. Stunning shoreline views from the living room!!! The sunroom makes you feel like you're right on the water, perfect spot for family game nights, and dining. Located on a protected channel - perfect for boats, canoeing & kayaking! This cute place is a true "rustic" cottage. Both the kitchen & living room feature a vaulted ceiling with exposed log beams! Huge primary bedroom with large closet. Two additional bedrooms featuring high vaulted ceilings giving a large feel to them! 3pc bathroom, with shower. Cottage comes furnished! There is even a finished Bunkie, 14' by 12'. Metal Roof on Cottage! Great spot for the kids, not to mention the very large storage shed/workshop, 16' by 10. More than $100K spent in recent upgrades. New deck, flooring, kitchen...too many items to list. Option to purchase with existing furniture. (id:60626)
Royal Star Realty Inc.
17 Simms Street
St. John's, Newfoundland & Labrador
The perfect family home located in an extremely coveted neighborhood within walking distance to Churchill Square, Confederation Building, parks, schools, and scenic walking trails! This long-time owner, very well-maintained property has been extensively renovated in recent years (extension 2006), with an ideal layout for entertaining, while keeping family functionality in mind. The bright and spacious main floor, finished with hardwood floors, features the custom kitchen (completed by Artistic), with timeless off-white ceiling height cabinetry, solid surface counter tops and double ovens. Entertaining size living room with wood burning fireplace, adjoining dining room with bay window, and the perfect family room with built-ins, propane fireplace, vaulted ceilings with skylights and a wall of windows overlooking the fully landscaped mature tree-lined gardens. Main level is completed with a convenient powder room. The upper-level, also finished with hardwood floors, houses four very well-proportioned bedrooms, including the primary suite with over sized ensuite, and main family bathroom. The basement, with walk out access to the driveway, is finished with a rec room, laundry, and plenty of dry storage. Basement would be an easy conversion back to an in-house garage if desired. The exterior is finished with low maintenance Cape Cod siding (exterior recently painted), vinyl windows (except for basement), and main roof replaced 2016 (torch down). The perfect street to raise a family with a private park like ‘island’ at your doorstep. Offers to be submitted by May 27, 2025 @ 12pm (noon) and left open for acceptance until 5pm. (id:60626)
RE/MAX Infinity Realty Inc. - Sheraton Hotel
3308 - 125 Village Green Square
Toronto, Ontario
Welcome to this bright and spacious unit in a quality Tridel-built condominium, recently upgraded with new flooring and fresh paint throughout. Featuring a functional layout with 2 generously sized bedrooms and 2 full bathrooms, this unit offers a modern living experience with granite countertops, a walk-in closet in the primary bedroom, ensuite laundry, and a private balcony showcasing beautiful views. Enjoy premium amenities including 24-hour concierge and security, an indoor pool, sauna, gym, and more. Ideally located in a high-demand neighborhood just steps from Agincourt Mall, grocery stores, TTC & GO Transit, Highway 401, business centers, and a movie theatre. Whether you're an investor or a homeowner, this property offers excellent value, convenience, and lifestyle. (id:60626)
The Agency
136 Middle Village Road
West Dover, Nova Scotia
This 2+ acre property with a stunning 2-year-old 4-bedroom home, with a detached wired 24 x 24 garage, is just 30 minutes outside Halifax in the quaint village of West Dover. This beautifully crafted 4-bedroom, 4-bath home combines contemporary design with practical luxury.The main floor, with its open-concept design, features a stunning kitchen with solid-surface countertops, a main living area, a powder room, a laundry area and a large front porch with a sunroom. Upstairs, you will find the gorgeous primary suite with an ensuite featuring a walk-in glass shower; two spacious rooms on this level share a full bath. The lower level has a spacious rec room, a bedroom and a utility area. Two heat pumps provide year-round comfort, and there is a wired 2 car garage has plenty of room for all the toys. If you are looking for a slice of paradise to call your own, this property is a must-see. Just minutes to Peggys Cove and surrounded by the unique granite hills with the glacially exposed boulders, this location is perfect for nature lovers, rock climbers, hikers, birdwatchers and fishers. The rugged coastline of West Dover features breathtaking scenery and is ideal for the sea kayaking enthusiast, with the scattered islands and coastline inlets. The quaint, small fishing village of West Dover has a convenience store and a government wharf. Only 29 minutes to Tantallon, 5 minutes to iconic Peggy's Cove, and the Peggys Cove Wilderness area, and an hour to the airport. (id:60626)
Assist-2-Sell Homeworks Realty
14620 104 Av Nw
Edmonton, Alberta
This exquisite Grovenor home is a ONE-OF-A-KIND beauty! Uniquely designed and substantially remodeled for the professional couple and entertainer in mind. From is stunning landscaping, stone pathways, vinyl fencing, RV/trailer pad parking, oversized incredible 28x23 insulated garage with a second level mezzanine for storage the exterior elements of this property will blow you away. Inside the masterful quality craftsmanship and design will make you adore this homes quaint charm. Vaulted ceilings in dining room, stunning kitchen, cozy living space, rear main floor family room perfect for relaxing. Private upstairs owners suite is an oasis with its rooftop patio and large ensuite bathroom. Basement is great for guests or small family with option for second bedroom, 3pc bathroom and large storage closet. This property is just spectacular for the right buyer! Just minutes from downtown, river valley, West block complex. The location is amazing! (id:60626)
2% Realty Pro
3183 Chinook Winds Drive
Airdrie, Alberta
The beautiful 'Oxford' built by Brookfield Residential is a fully detached home offering nearly 2,000 square feet of living space above grade + a full basement with its own private side entrance. Situated on a private lot measuring at nearly 3,300 square feet, this property has plenty of living space both inside and outside! The open concept main living area has a large kitchen that opens to both the great room and dining area - creating the perfect space for entertaining. The kitchen is complete with a suite of stainless steel appliances including a chimney hood fan and gas range. The main level is complete with a bedroom that has its own private ensuite, a mud room, and a 2pc powder room. On the second level there is a central bonus room that separates the primary suite from the secondary bedrooms. The expansive primary bedroom includes a large walk-in closet and private 4pc ensuite with dual sinks and a walk-in shower. Two more bedrooms, a full bathroom and a laundry room complete the second level. The basement has its own private side entrance and awaits your imagination. The lot has a double concrete parking pad with enough space to add a garage in the future if desired. This brand new home comes with builder warranty as well as Alberta New Home Warranty - allowing you to purchase with peace of mind. **Please note this property is currently under construction with a ~June 2025 possession date - photos are not an exact representation of the property for sale. (id:60626)
Charles
105 7580 Minoru Boulevard
Richmond, British Columbia
Prime location in Richmond! This spacious 2 bedroom 1.5 bath home features large open concept living and dining area. Gas fireplace, separate storage room and in-suite laundry. One huge wrap-around open balcony and a BONUS 2nd enclosed balcony may be used as a DEN or office, not included in total square footage. Walking distance to Richmond Secondary School, Ferris Elementary School, Richmond Centre Mall, Minoru Park, and Public Library. Easy access to transit and Canada Line. Nicely updated over the years. No pets allowed. (id:60626)
RE/MAX Westcoast
305 - 50 Wellesley Street E
Toronto, Ontario
A bright, south-facing one bedroom + Den unit with one parking and one locker included ,prime location just steps from Wellesley Subway, the U of T, TMU, hospitals, banks, shopping, restaurants and more. open concept kitchen & quartz counter, modern stainless steel appliances, floor-to-ceiling windows, Great building amenities: 24 hours concierge , Gym, rooftop patio, steam rooms, lounge, library, rooftop pool & hot tub, wet bar, billiards game room, media room. (id:60626)
Right At Home Realty
43 Elaine Drive
Kawartha Lakes, Ontario
Beautiful 3+1 bedroom brick bungalow with bright layout and original hardwood floors. On the main floor you you'll find a spacious living room with large windows and walkout to deck, a large and functional kitchen with tons of storage that overlooks a separate formal dining room. Downstairs you'll find a finished walkout basement with fireplace and sitting area, large family room, additional bedroom, a bonus room perfect for home office and a renovated bath with walk-in shower. Outside, you'll enjoy a private deck with hot tub and conveniently located right off the living room or a direct walk-out from the basement to a park-like backyard surrounded by mature trees and greenery. Located in the sought after Northward, on a quiet court, backing onto Flynn park. (id:60626)
Royal LePage Frank Real Estate
502 - 118 West Street
Port Colborne, Ontario
Welcome to luxurious condo living at 118 West St in Port Colborne. A hidden gem in Ontario offering a rare opportunity to enjoy life by the water while staying just 90 minutes from the Greater Toronto Area. This brand new condo is located directly on the Welland Canal, just around the corner from Lake Erie and combines modern luxury, convenience, and small town charm. This unit features two large bedrooms and two full bathrooms, in-suite laundry, modern pot lights and stylish light fixtures, a locker for extra storage, and the rare bonus of 2 parking spots. The spacious primary bedroom includes a walk-in closet that leads into a well-appointed ensuite bathroom, complete with his and hers sinks, ample cabinetry for storage, and a sleek glass door shower. In the kitchen you will find quartz countertops, subway tile backsplash, stainless steel appliances, and soft close doors and drawers. The building also offers convenient amenities including a gym, BBQ area, spa, and cafe, making it easy to relax and unwind just steps from your home. Local highlights include boutique and family run shops, a nearby hospital, the Humberstone Speedway, Whisky Run Golf Club, Mud Lake Conservation Area, and the scenic Friendship Trail. The area also features a boat launch and beautiful Nickel Beach, ideal for summer getaways. This home in Port Colborne, known for having one of the lowest crime rates in the Niagara Region, offers a peaceful, well connected, and vibrant lifestyle by the water, perfect for those who appreciate nature, waterfront living, exploring unique small town shops, access to all the essential amenities, and great conversations with fellow neighbours because of its strong sense of community. (id:60626)
RE/MAX West Realty Inc.
137 Coverton Circle Ne
Calgary, Alberta
Stunning Remodel with Walkout Basement and Nature Views! This beautifully renovated 3-bedroom home with a fully finished walkout basement is nestled on a quiet street in a fantastic neighbourhood. From the moment you arrive, you’ll appreciate the thoughtful upgrades and move-in-ready condition of this exceptional residence. Step into the open, vaulted foyer that leads to a spacious living room with a cozy gas fireplace — perfect for relaxing evenings. The stunning kitchen features quartz countertops, a central island, brand-new stainless steel appliances, a new pantry, and ample prep space. Just off the kitchen is a newly added powder room for added convenience. The adjacent dining area flows onto a large deck overlooking a generous backyard and a tranquil nature reserve. Upstairs, the spacious primary bedroom boasts huge windows, a walk-in closet, and an updated ensuite with a new vanity and toilet. Two additional well-sized bedrooms and a fully updated 4-piece bathroom complete the upper level. The walkout basement offers even more living space with a large recreation room, second fireplace, and a den area—ideal for a home office or gym. A luxurious spa-like bathroom with a jetted tub and a massive laundry room with abundant storage round out this level. Enjoy the outdoors on the expansive concrete patio that spans the width of the home and leads to a private, fully fenced yard. Recent upgrades include new lighting, baseboards, railings, paint, flooring, vanities, toilets, and faucets throughout. The exterior has also been refreshed with new shingles, siding, eavestroughs, and exterior paint.Ideally located with quick access to Stoney Trail and Deerfoot Trail, this home is also close to several schools—two public, two separate, and one high school. This is truly a turnkey property with outstanding updates and a serene setting. Don’t miss your chance—book your private showing today! (id:60626)
Royal LePage Benchmark
34 Gambel Lo
Spruce Grove, Alberta
Welcome to the Career Achieve 24 by award winning Cantiro Homes! Imagine coming home to the perfect family haven after a busy day! Designed for modern families who balance hard work with rewarding moments. Picture yourselves relaxing in the spacious primary suite, complete with an expansive dressing room & a luxurious ensuite – perfect for melting away the day's stresses. This home makes family life a breeze with a kitchen featuring 2 eating bars for quick breakfasts/snacks, & a main floor workstation that's ideal for the kids or work-from-home needs. Backing onto a pond on with WALK-OUT basement with 9ft foundation & wall of windows, offering serene views of nature. Easy access to major transportation routes, making commutes simple, & a short drive to all your favourite shopping/family amenities in Spruce Grove! This home is built with energy efficiency in mind & boasts a charming West Coast Elevation, elegant spindle rail, a cozy fireplace.*Photos are for representation only. Colours/finishing may vary* (id:60626)
Exp Realty
3708 Starboard Cres
Pender Island, British Columbia
A charming southwest facing 4 bedroom cottage on just over half an acre of land. Located at the end of a no through road providing both quiet and privacy. This single level character home features creatively designed hardwood flooring in the living room complimented by French doors at the entry and a wood stove. The dining area adorned with a wall of windows and skylights is bright and provides a beautiful view towards the garden. The kitchen, dining and living areas are all open concept. There is a mud/laundry room just off of the kitchen, a great sunroom but practical for recycling etc. The main bedroom has forest views and a private ensuite bath with a claw bathtub. There are another 2 bedrooms, which were added later, they are spacious with big windows and lofted ceilings, one with a private deck. Another smaller (4th) bedroom makes a great home office. Over approx. 1200sq in deck space, expands your outdoor living space all year round. The deck and garden bed is fenced keeping deer out and pets or children in. In 2022 this home had an energy evaluation and it rated higher energy efficiency than new construction. After this, two heat pumps were installed offering energy efficient heat in the winter and air conditioning in the summer. This home is on the Magic Lake water and sewer system. There is a detached studio space approx. 7x11 with a large window and views to the house and garden. Next to that, a covered workshop area with power. The front yard gets plenty of sun, there is an apple tree that has an early harvest and room for a small orchard. There is a seasonal pond as well. The back of the property is sloped and forested as are the properties behind making it feel like there is park land behind you. There are several trails close by and the Disc Golf Park is only a short walk. Property owners in this area have access to Thieves Bay Marina offering moorage at very low prices. Please take a look at our virtual tour and video to see more. Info Pkg available. (id:60626)
Coastal Life Realty Ltd.
5504 Allbright Sq Sw
Edmonton, Alberta
Welcome to great community of Allard! This 2 story home includes a total of 4 bedrooms 3.5 baths, a large open concept to a beautiful bright kitchen and living room overlooking deck and backyard. Second floor features 3 spacious bedrooms, 2 full bathrooms, a bonus room with separate office nook, a wonderful layout perfect for both relaxing and entertaining. Basement is fully finished and adds 1 additional bedroom, 1 full bathroom and a very spacious living room. Air conditioned home with composite deck/bbq. Beautifully landscaped front and backyard ready to enjoy anytime of year. Home is located near schools, walking trails, parks and many businesses. Welcome home! (id:60626)
Yegpro Realty
1007 - 2910 Highway 7 Road
Vaughan, Ontario
Beautifully updated modern unit in the heart of Expo City, with a great view of the brand new Edgeley Park! The sleek, stylish kitchen is a showstopper, featuring an oversized never-before-seen waterfall marble island, high-gloss white cabinets, and stainless steel appliances. Bathrooms also have marble counters for a clean, luxurious touch. The den has a sliding door for extra privacy. The entire unit has been upgraded with modern laminate flooring and freshly painted in tasteful designer colours. You'll love the 9-ft smooth ceilings and the new lighting, including pot lights in the living and dining areas that really brighten things up. There's also a formal den with a 2-piece ensuite perfect for working from home in comfort. The spacious primary bedroom includes high ceilings, a custom built-in wardrobe, a walk-in closet, and its own 4-piece ensuite bathroom. Step out onto the huge 160+ sq. ft. balcony and take in the open view of the park below a great spot to relax or entertain. Location is super convenient: just a short walk to the TTC subway at VMC, VIVA bus stops, IKEA, and Niagara University. Quick drive to highways 400 & 407, York U, Costco, Cineplex, Home Depot, and lots of restaurants nearby. Everything you need is close by! MUST SEE! BOOK YOUR SHOWING TODAY! + 1 locker included with the unit! (id:60626)
RE/MAX Noblecorp Real Estate
301 - 222 Finch Avenue W
Toronto, Ontario
Excellent Location With Very Bright Corner Unit, 1096 Sqf Plus 149 Sqf Terrace, Face To North 9 Foot Ceiling And Tree Sided View Of The City: North, East And West. This Mixed Use Building Constructed With Highest Quality And Standards. Close To Park, Schools, Hospital, Community Centre, Ttc And Restaurant. 3 Bedrooms Apartment With Two Upgraded Washrooms. Modern Kitchen With Granite Counter-Top, Built In Dishwasher. Building Amenities Included Party/Meeting (id:60626)
Right At Home Realty
27 Admiral Crescent
Essa, Ontario
Stunning end-unit townhome, fully move-in ready! The main floor boasts an open-concept layout with bright and spacious living areas. Enjoy an eat-in kitchen complete with stainless steel appliances, a stylish mosaic glass tile backsplash, and walkout access to a fenced yard and deckperfect for outdoor relaxation. Convenient inside entry from the garage with room for storage. Upstairs, find 4 bedrooms, including a primary suite with a full ensuite bathroom. The finished basement offers a massive rec room with a cozy fireplace, a dedicated laundry room, and ample storage space for all your needs. This home is located minutes from all amenities such as shopping, schools, trails, recreation centre and minutes drive to Base Borden, Alliston and Barrie. (id:60626)
Keller Williams Experience Realty
27 Admiral Crescent
Angus, Ontario
Stunning end-unit townhome, fully move-in ready! The main floor boasts an open-concept layout with bright and spacious living areas. Enjoy an eat-in kitchen complete with stainless steel appliances, a stylish mosaic glass tile backsplash, and walkout access to a fenced yard and deckperfect for outdoor relaxation. Convenient inside entry from the garage with room for storage. Upstairs, find 4 bedrooms, including a primary suite with a full ensuite bathroom. The finished basement offers a massive rec room with a cozy fireplace, a dedicated laundry room, and ample storage space for all your needs. This home is located minutes from all amenities such as shopping, schools, trails, recreation centre and minutes drive to Base Borden, Alliston and Barrie. (id:60626)
Keller Williams Experience Realty Brokerage
414 Vendevale Avenue
Ottawa, Ontario
Detached home for the price of a town! Welcome to this move in ready, beautifully updated 3-bedroom detached home nestled in the heart of the desirable Fairwinds community. This inviting property sits on a generous 33x82 lot and offers approximately 1300 sq. ft. of cozy above-grade living space, plus a fully finished basement! The main level offers an open-concept design, ideal for both everyday living and entertaining. Hardwood flooring flows throughout the space, complementing a stylish gas fireplace that anchors the living area. The gourmet kitchen has been tastefully upgraded with quartz countertops, a contemporary backsplash, recessed lighting, and stainless steel appliances. The adjacent dining area opens directly to the backyard patio, while a well-appointed two-piece powder room completes the floor. Upstairs, you'll find three well-proportioned bedrooms with tasteful decor and neutral carpeting, including a bright primary bedroom with cheater access to the main bathroom.The recently finished lower level adds valuable living space with a large family/recreation room, recessed lighting, generous storage, a second full bathroom, and a dedicated laundry area. Enjoy a quiet, friendly neighbourhood just steps from parks, splash pads, schools, shops, and the CTC. Come see it for yourself and experience life in Fairwinds! (id:60626)
Right At Home Realty
208 14818 60 Avenue
Surrey, British Columbia
Welcome to LUXE in Sullivan Heights. Built in 2021 This beautiful 2 bedroom 2 bathroom air-conditioned property shows like new! With open concept living, bright windows, 2 washrooms, modern kitchen, huge island, quartz counter parts and stainless steel appliances, it's a must see! Enjoy the your private balcony with a view to the open space in front. You get 2 parking stalls and a storage space. Both the elementary and secondary schools are close by. bus stop in front of the building. Location close to Gurdwara, Grocery stores, restaurants, parks and Hwy 10. Book your private showing now. (id:60626)
Century 21 Coastal Realty Ltd.
30 Rue Blanchard
Beaumont, Alberta
Style+Charm welcomes you to this fully UPGRADED home,w/a beautiful design,endless upgrades+backing a park.The gorgeous kitchen offers rich cabinets to the ceiling,newer high-end appliances,granite,pantry+dining area.The open concept living room has a gas fireplace,built-in shelves+hardwood floors.The main floor is complete w/a 2pc bath+door to the oversized heated/insulated double garage w/tandem space(boasting high ceiling,epoxy floor+new garage door).The second level offers a primary bedroom w/views of the park,a gorgeous 5pc ensuite+walk-in closet(w/custom organizer).There are two more bedrooms,a bonus room(w/sound system),laundry room,loft space(w/desk)+4pc bath.The bright basement has a family room,4th bedroom,4pc bath+storage.Upgrades:Newer Roof,Hot Water Tank,Custom Window Coverings,Exterior LED Holiday Lighting,A/C...The list is endless!The yard has been beautifully maintained+has a deck,gazebo+new shed.Nestled on a quiet street+walking distance to the school,golf course,shopping+restaurants. (id:60626)
Maxwell Progressive

