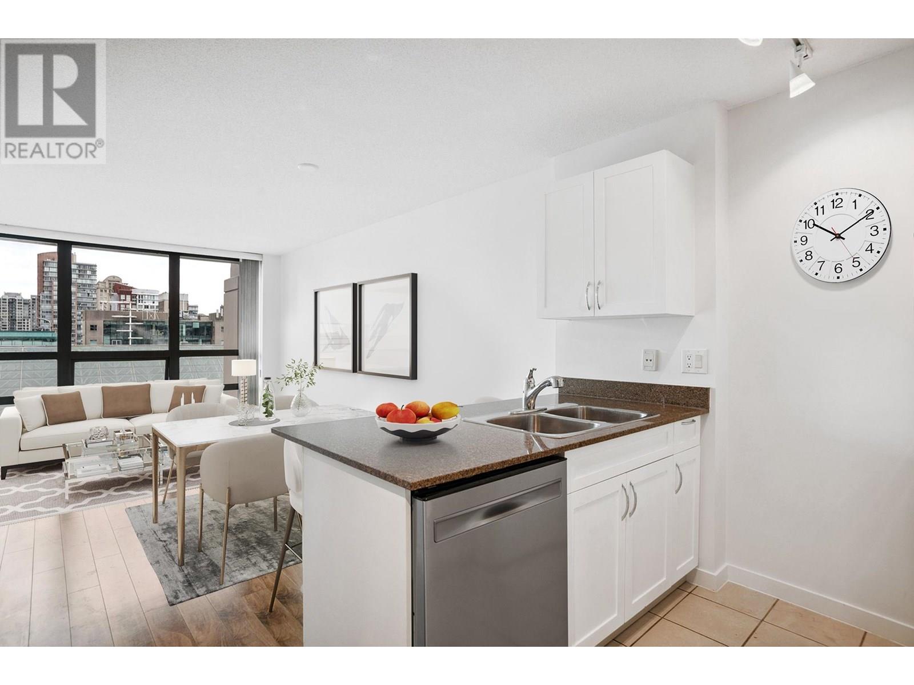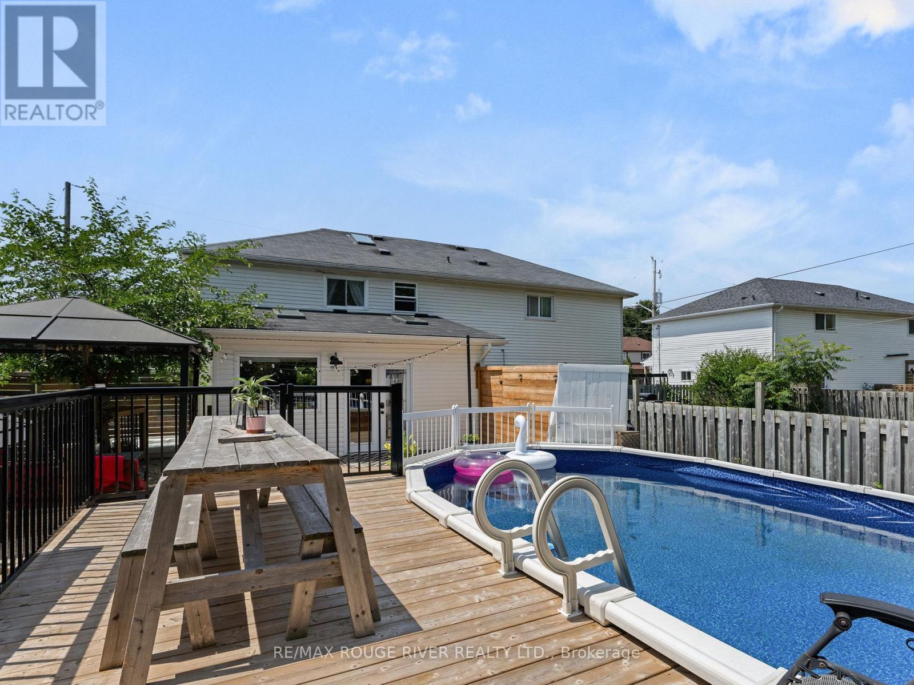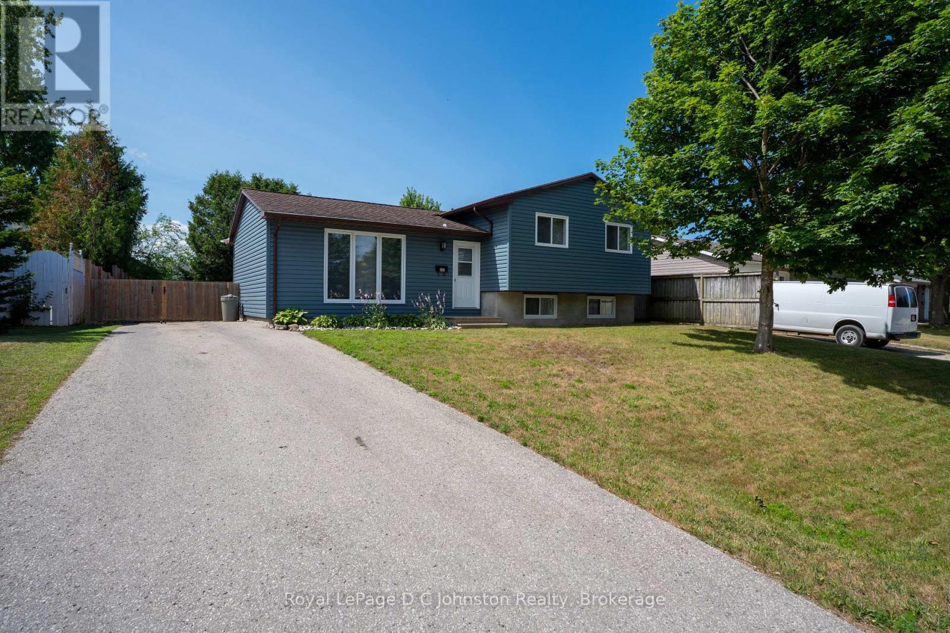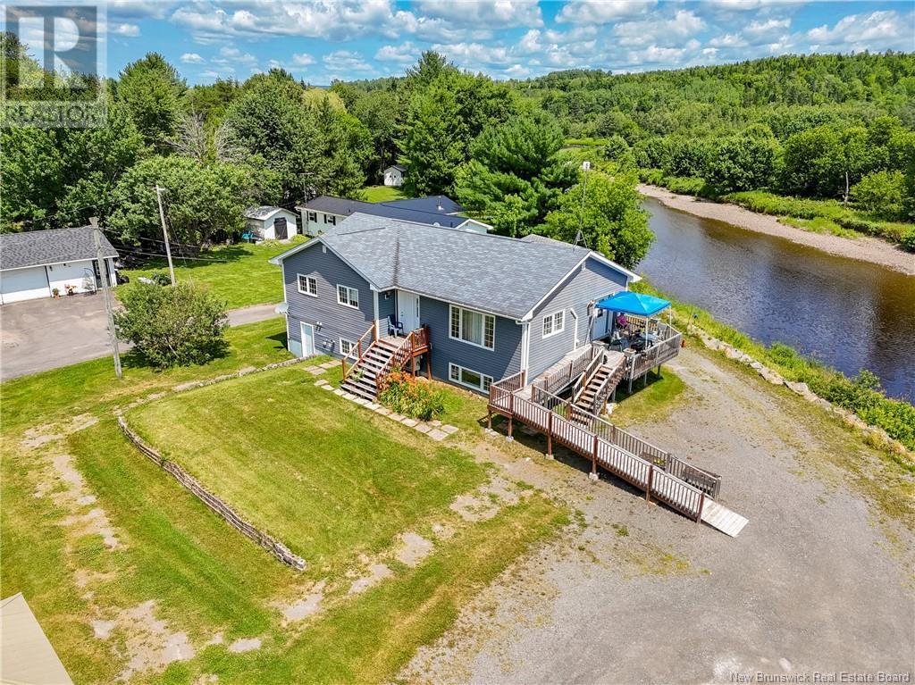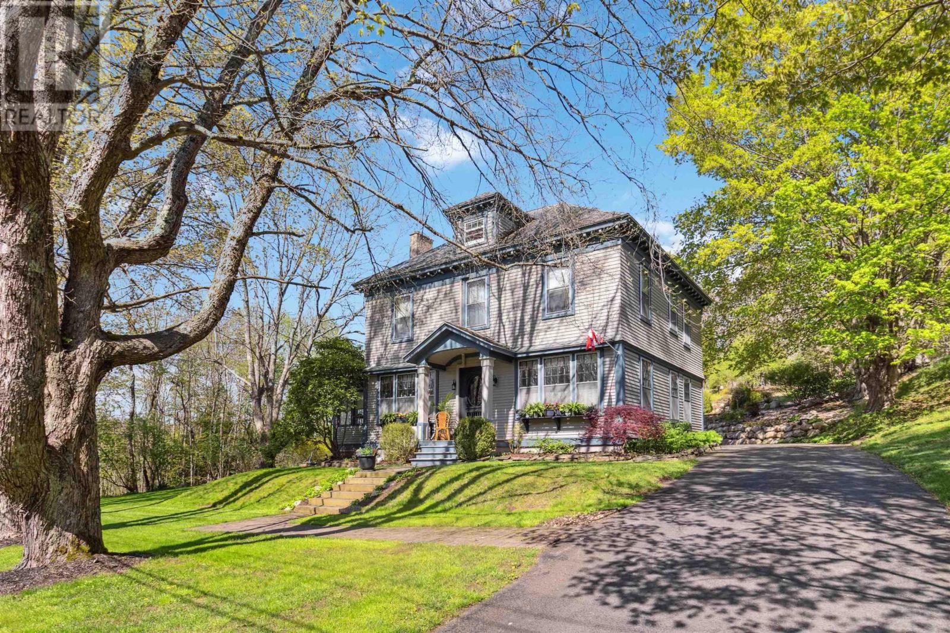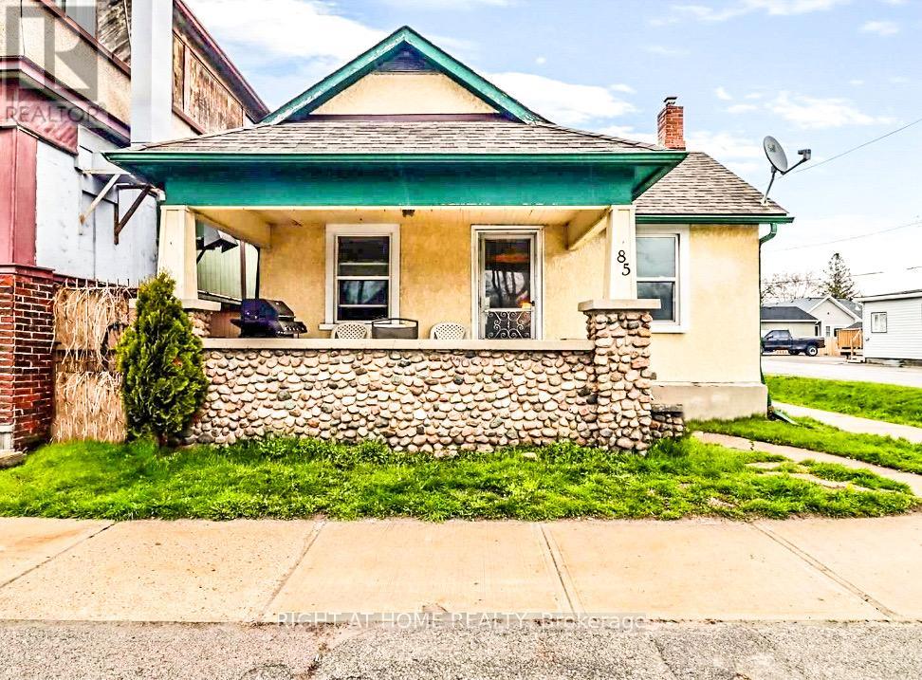1233 933 Hornby Street
Vancouver, British Columbia
OPEN HOUSE - SATURDAY JULY 26 2-4PM. Welcome to Electric Ave. Enjoy the sunrise every morning in this east-facing 1-bedroom unit with generous living spaces & a seamless open floor plan. Conveniently located above Scotia bank theaters and mere steps away from Robson Street, dining, shopping and transportation options are easily accessible. Enjoy amenities including gym, media room, meeting room, and a sizable lounge complete with a full kitchen and pool table. This unit comes with 1 parking stall conveniently located next to the elevator for easy loading, with no adjacent stall on one side for added space and privacy. Great location for both living and investment! Don't let this opportunity pass you by - book your private showing. (id:60626)
Coldwell Banker Prestige Realty
414 Alexandria Drive
Cobourg, Ontario
Welcome to Your Ideal Family Home & Entertainer's Haven! Tucked away at the end of a cul-de-sac bordering lush green space, this home serves as a retreat from the daily grind. Upon entering, you will be captivated by the stunning 'Wow Factor' of the bright, sun-drenched kitchen. Featuring a vaulted ceiling & scenic views of the tranquil backyard oasis, this kitchen truly is the heart of the home. Recently enhanced, the addition in 2021, open-concept design boasts an impressively large granite peninsula that comfortably accommodates 6, accentuated by stylish pendant lighting above. Tailored for a busy family lifestyle, the kitchen comes equipped with 2 fridges & a custom-designed floor-to-ceiling pantry. The built-in electric fireplace infuses warmth, creating an inviting atmosphere for family gatherings. Easily transition from the living room to the backyard paradise, thoughtfully designed for both adults & children. The two-tiered, fully enclosed deck guarantees safety & visibility, while the above-ground pool provides a refreshing escape on hot summer days. For cozy fall evenings, unwind in your private hot tub. An insulated outbuilding with power adds versatility, making it ideal for a home office, workshop, or art studio. Upstairs, the home features 3 bedrooms & a four-piece bathroom. Two of the bedrooms have been adapted for a work-from-home arrangement, while another serves as an inspiring creative space for art. Don't forget to explore the bonus attic area, perfect as a cool hideout for kids. The CCC is a stone's throw away for hockey families, group classes, events, concerts & dont forget the walking track! The neighbouring property is available for sale by the Sellers in the coming weeks. This is a rare opportunity for families looking to live side by side or to purchase an investment opportunity. This unique home offers a perfect setup for a multi-family dwelling with separate home ownership. (id:60626)
RE/MAX Rouge River Realty Ltd.
1004 - 520 Steeles Avenue W
Vaughan, Ontario
'Posh' , Spacious Sun-Filled North East Corner Unit, 2 Bedroom, 2 Washrooms,2 Balconies, Master Bedroom With Walk-In Closet and Ensuite bathroom, Breathtaking Terraces, Mesmerizing Features, Marble Tiles In Bathrooms. Granite Counter-Tops, 9' Ceilings, Prime Parking & Locker, Steps To World Class Shopping, Banks & Restaurants. Ttc & Yrt At Doorstep, Plazas & Schools and .,. (id:60626)
International Realty Firm
30 Ducanville Street
Russell, Ontario
Open House Sun July 27th 2-4 pm. Discover exceptional space and comfort in this Tartan "Ambrosia" end unit townhome, located in the desirable Russell Trails. With an impressive 2,170 sq ft of living space( as per builder plan) this home offers the size, flow, and feel of a detached property, perfect for families or anyone seeking more room to live and grow. The main floor welcomes you with a large bright foyer, a convenient powder room and direct inside entry from the garage, perfect for busy households. The soaring 9 foot ceilings enhance the sense of space and light. The chefs kitchen complete with upgraded quartz countertops, a central island, breakfast bar, a gas stove , built in spice cabinet and a spacious pantry is ideal for meal prep and entertaining. The living room with a stunning accent wall and a focal point shiplap wall with fireplace insert creates a stylish and comfortable space to entertain or just relax! A hardwood staircase leads to the second level, where you'll find a luxurious primary suite with two walk-in closets, a private ensuite with double sinks and an oversized shower. Two more generous bedrooms, a full bath and a convenient second-floor laundry room adds to the functional layout. The finished lower level with a spectacular gas fireplace provides a versatile family room or home office, along with ample storage. As an end unit, enjoy more natural light and added privacy with a fully fenced backyard with no easement, rarely found in typical townhomes. A gas barbecue hook up extends your entertaining options outdoors. Set in a peaceful, family-friendly neighbourhood with nearby parks, schools and trails, this move-in-ready home is just a short commute to Ottawa while offering the charm of small-town living. (id:60626)
Details Realty Inc.
1101 - 100 Burloak Drive
Burlington, Ontario
Welcome to The Hearthstone by the Lake Premier retirement community offering independent living with peace of mind! This rarely offered 2-bedroom, 2-bathroom corner unit is located on the main floor and features a walk-out patio, perfect for enjoying your morning coffee or fresh air. Bright and spacious with generous windows, this unit offers an ideal layout for comfortable living. Enjoy a full range of services including 24-hour concierge, on-site dining, housekeeping, wellness centre, indoor pool, gym, library, and organized social activities. Conveniently located across from the lake, parks, and walking trails. Retirement living at its best! (id:60626)
RE/MAX Escarpment Realty Inc.
100 Burloak Drive Unit# 1101
Burlington, Ontario
Welcome to The Hearthstone by the Lake – Premier retirement community offering independent living with peace of mind! This rarely offered 2-bedroom, 2-bathroom corner unit is located on the main floor and features a walk-out patio, perfect for enjoying your morning coffee or fresh air. Bright and spacious with generous windows, this unit offers an ideal layout for comfortable living. Enjoy a full range of services including 24-hour concierge, on-site dining, housekeeping, wellness centre, indoor pool, gym, library, and organized social activities. Conveniently located across from the lake, parks, and walking trails. Retirement living at its best! (id:60626)
RE/MAX Escarpment Realty Inc.
749 Upper Gage Avenue
Hamilton, Ontario
1.5-storey home offering flexibility and incredible value in a convenient Central Mountain location. Whether you're a first-time buyer looking to get into the market, a savvy investor searching for income potential or a family needing space for multi-generational living, this home delivers. As you enter, you'll be surprised by how spacious it feels - the layout flows easily, offering comfort and potential at every turn. The kitchen truly is the heart of the home, offering plenty of cabinetry, great counter space, and a pantry closet that makes meal prep and storage a breeze. The main floor also features a versatile bedroom - ideal for guests, an office, or aging-in-place living. Upstairs, you'll find two cozy bedrooms, and the basement adds a major bonus: a separate walk-up entrance makes it perfect for an in-law suite or potential for a rental space. Outside, the backyard feels private and peaceful, with mature trees bordering the yard and a covered back porch where you can enjoy your morning coffee or unwind at the end of the day. There's plenty of parking, a detached garage with hydro and a large side shed for extra storage. Key updates include windows and doors (2017), shingles (2013), furnace (2009), AC (2021), tankless water heater (2022), garage (2013). Located just steps from the corner of Upper Gage and Fennell, you're close to groceries, public transit and have easy access to the LINC, Red Hill, and QEW. This home is full of possibilities! (id:60626)
RE/MAX Escarpment Realty Inc.
Pt Lot 13 Concession 7 Concession
Georgian Bluffs, Ontario
Whether you are looking for peace and quiet or are a nature lover this property is the perfect getaway. This sanctuary has 61 acres of beautiful forest with open areas, ideal for building your dream home, or taking a nature walk. The forest has not been harvested for 20 years and there are a lot of beautiful hardwood trees where the deer love to roam. The Pottawatomi River runs through the property providing an extra dimension of beauty for this private property. There is a small cozy 2 storey cabin with a new large deck, as well as an open garage. Both buildings have a brand new metal roof. There is an old tractor which will stay with the property as well as a riding lawnmower. Another unique feature of this gorgeous property is the maple syrup operation consisting of 100's of taps which are gravity fed to a barrel and evaporator. The property is zoned Environmental, Agricultural, Wetland and is protected by Grey Sauble Conservation. A true peace of heaven. A great opportunity so come and explore! (id:60626)
Royal LePage Real Estate Services Ltd.
142-13352 Lakeland Drive
Lac La Biche, Alberta
Looking for the perfect lakefront lifestyle? Welcome to this stunning Sunset Bay home on a rare ½-acre level lot with direct lake access—perfect for your private dock and boat launch! Enjoy over 2,325 sq ft of living space with breathtaking lake views from the kitchen, dining, and living room, full-length windows and a spacious deck with glass railing so you can stare at the water and enjoy the sunsets!The chef’s kitchen features custom cabinetry and a large working island—ideal for entertaining. Cozy up in the living room with a wood-burning fireplace. The main floor offers 2 bedrooms, 2 bathrooms, and a generous walk-in pantry.The walkout lower level includes a spacious family room with sculptured stone walls,, an additional bedroom, bath, office/hobby room, and a full laundry room. You'll love the bar area and kitchenette with access to the spa pool, sunroom, and fitness area!The beautifully landscaped yard includes a 24'x30' garage with a pedway to the house, an 8'x12' shed, and lawn that stretches right to the beach, with a space to gathering around the firepit and telling stories, or having a picnic. There’s room for RV parking, with stunning views, and evenings under the stars!Enjoy community amenities like walking trails to the golf course and Sir Winston Churchill Park, a nearby playground, and a boat launch—all just steps away. Whether you're looking for a year-round residence or a turnkey family retreat, this lakefront gem has it all! (id:60626)
RE/MAX La Biche Realty
372 Provincial Street
Saugeen Shores, Ontario
Fully updated 3 bedroom, 2 bath, 3 level side split home close to schools and the family Y childcare in Port Elgin. This great starter or move up home has just under 1000 square feet plus a part basement and features new gas forced air furnace with central air in 2023. All new siding, flooring, windows & doors plus fully fenced rear yard with plenty of room for a garage. Large sundeck overlooking the rear yard and storage shed. Nothing left to do but relax. Newer electrical panel is 200 amps with breakers. Roof shingles are approx. 10 years old. (id:60626)
Royal LePage D C Johnston Realty
2501 26 Avenue
Nanton, Alberta
What a wonderful property, in a great location, on 1/3 acre lot, huge heated shop/garage, heated storage building and a garden shed. This lovely upgraded bungalow in the welcoming community of Nanton, Alberta, offers it all—set on 1/3 of an acre with plenty of space both inside and out. The bright and functional layout includes a modernized kitchen with stainless steel appliances, three bedrooms, two full bathrooms, and a fully finished basement, providing ample room for family life or entertaining. Recent improvements such as newer windows, shingles, and doors add peace of mind, while the beautiful covered deck creates the perfect space to unwind and enjoy the expansive backyard and scenic views. In addition to the attached single garage, the property features a heated 1,040 sq ft detached garage/workshop, a 16x20 heated storage building, and a garden shed—ideal for projects, storage, or extra workspace. There’s also plenty of space for RV parking. Conveniently located close to schools and local amenities, this is a fantastic opportunity to enjoy small-town living with big-time value. (id:60626)
Seller Direct Real Estate
302 985 W 10th Avenue
Vancouver, British Columbia
Nestled in the heart of Fairview, this bright, south-facing home offers a thoughtful layout with dedicated dining and living areas. Complete with covered balcony for year-round enjoyment and a long list of upgrades: fresh paint, updated flooring, and a beautifully renovated kitchen with new appliances in 2021. Cozy up on cold evenings to the gas fireplace after having a soak in the oversized spa tub. The building features more upgrades: full rainscreen, updated roof and piping (2018) and elevator. Includes in-suite laundry, storage, and parking. Steps to shops along Broadway, and just a short stroll to Granville Island or Olympic Village via the seawall. Easy access to UBC, VGH, the Canada Line, and the future Broadway extension. (id:60626)
Stilhavn Real Estate Services
1081 Dyers Bay Road
Northern Bruce Peninsula, Ontario
Nestled on the serene shores of Dyer's Bay, this quaint and cozy waterfront cottage offers a peaceful retreat with stunning natural beauty. With two bedrooms and a sleeping loft, there's plenty of space for family and guests to enjoy this idyllic getaway. The cottage boasts an inviting, classic interior and spectacular views of the turquoise, Caribbean-like waters that Dyer's Bay is known for. The cottage has a gorgeous stone floor to ceiling fireplace and a rustic all wood interior. A true cottage in all aspects. The property features a unique shelf rock shoreline and a beautiful stone beach, perfect for waterside enjoyment with a firepit and a hammock for relaxing by the shore. Escape the hustle and bustle, and make lasting memories at this picturesque Dyer's Bay retreat. Stone steps to shore across the trespass road between the cottage area (approx. 100'x165') and the owned waterfront (approx. 100'x80'). (id:60626)
RE/MAX Grey Bruce Realty Inc.
749 Upper Gage Avenue
Hamilton, Ontario
1.5-storey home offering flexibility and incredible value in a convenient Central Mountain location. Whether you're a first-time buyer looking to get into the market, a savvy investor searching for income potential or a family needing space for multi-generational living, this home delivers. As you enter, you'll be surprised by how spacious it feels—the layout flows easily, offering comfort and potential at every turn. The kitchen truly is the heart of the home, offering plenty of cabinetry, great counter space, and a pantry closet that makes meal prep and storage a breeze. The main floor also features a versatile bedroom—ideal for guests, an office, or aging-in-place living Upstairs, you'll find two cozy bedrooms, and the basement adds a major bonus: a separate walk-up entrance makes it perfect for an in-law suite or potential for a rental space. Outside, the backyard feels private and peaceful, with mature trees bordering the yard and a covered back porch where you can enjoy your morning coffee or unwind at the end of the day. There's plenty of parking, a detached garage with hydro and a large side shed for extra storage. Key updates include windows and doors (2017), shingles (2013), furnace (2009), AC (2021), tankless water heater (2022), garage (2013). Located just steps from the corner of Upper Gage and Fennell, you're close to groceries, public transit and have easy access to the LINC, Red Hill, and QEW. This home is full of possibilities—book your showing and get ready to move! (id:60626)
RE/MAX Escarpment Realty Inc.
1126 Route 148
Nashwaak Village, New Brunswick
Compassion meets purpose. Profitable licensed special care home for 8 residents on the banks of the beautiful Nashwaak River. This special care home isn't just a property; it's a place where people have been cared for, comforted, and truly loved. The dappled sunlight through the trees and soothing sound of the river; it's a sanctuary by the river. This home was built to be more than just a facility; it's a haven of dignity and support. 7 spacious bedrooms and 3 full bathrooms with bright open common areas that foster connection and peaceful living. Outdoor space with serene river views, where residents and caregivers alike can breathe, reflect, and reconnect with nature. Step into a space that's ready to continue changing lives, offering peace, stability, and heartfelt care to those who need it most. Just 10 minutes from Fredericton, it's ready for its next chapter in the hands of someone who understands the deep value of empathy and turnkey business. Whether you're an experienced caregiver or someone with a heart to serve, this is more than a turnkey business; its a calling. Let this be the next step in your journey, in a place that already feels like home. (id:60626)
Exit Realty Advantage
1012 160 Wilson St
Victoria, British Columbia
You'll be impressed by the Inner and outer harbour views from this south-facing 10th-floor suite at Parc Residences! Stroll downtown across the Johnson Street bridge on the harbour walkway or take your bike to all points of town on the Galloping Goose trail outside your front door! Or jump on a water taxi for lunch at Fisherman's Wharf. This immaculate one-bedroom + den home has been updated including waterproof laminate floors, redecorated kitchen with newer fridge and dishwasher, bathroom vanity, pantry, wall cabinetry in den, and LED light fixtures throughout. It's a spacious home with kitchen island/eating bar, dining area, living room w/fireplace, and floor-to-ceiling windows from which to enjoy the fabulous views in addition to the airy deck. Must be seen to truly enjoy. Fantastic water view gym too! In-suite laundry, separate storage, bike storage, and EV-ready secured parking. Schedule your private viewing today! (id:60626)
Exp Realty
811 Lahave Street
Bridgewater, Nova Scotia
Charming, Character-Filled Home with Lush Gardens & Elegant Interiors Nestled among mature trees and beautifully manicured gardens, this stately residence offers timeless curb appeal and a tranquil sense of privacy. From the moment you arrive, the home's classic exterior and inviting grounds set the tone for what lies within. Step inside to discover a perfect blend of character and modern touches. The chef's kitchen is a culinary delight, featuring gleaming granite countertops and thoughtful design. Entertain in style in the formal dining room, or unwind in the cozy yet refined living room with its charming fireplace. Flooded with natural light, the sunroom features floor-to-ceiling windows and opens onto a serene back deck-ideal for morning coffee or evening relaxation. The original oak staircase adds a touch of historic charm and leads to three generously sized upstairs bedrooms, including a spacious primary suite with a private 3-piece ensuite. A cozy sitting area and a beautifully appointed main bathroom with a clawfoot tub complete the upper level. The spacious attic offers endless potential-whether for a studio, guest suite, or additional living space. Outside, a private gazebo rests peacefully atop a gentle hill, offering panoramic views of the surrounding gardens. Every inch of this property reflects thoughtful care and a deep sense of home. (id:60626)
Exit Realty Inter Lake
122 2253 Townsend Rd
Sooke, British Columbia
Welcome Home... Centrally located and move-in ready all you and your family will need to do is relax and enjoy! Good energy flows through this bright and full of light main floor, spacious kitchen with open concept living/dining, a den and powder room. The open living area leads out to a wonderfully private back porch for barbecues and large garden for family gatherings which is fully maintained by the strata. Second level you will find the primary bedroom spa like en-suite with soaker tub and walk-in shower, 2 additional bedrooms, main bath and laundry. The home has new vinyl plank throughout with custom stair skirting a freshly painted kitchen includes a central vacuum and plenty of storage. This large and quiet two level townhouse is set privately inside a well maintained and highly sought-after complex. The location is ideal, just minutes to shopping, the water, schools, close to a dog park all within a quiet neighborhood. (id:60626)
Pemberton Holmes - Sooke
103 Cameron Avenue S
Hamilton, Ontario
Executives short on time, first timers short on funds, empty nesters short on patience - look no further than this exceptionally kept bungalow. Loaded with renovations to aesthetics and systems, this brick Hamilton home is in a mature locale with fantastic neighbour's, seconds to amenities across the city, with a fully fenced yard and an enclosed front porch, just unpack and enjoy your space! Park yourself in the three car driveway and access the home out of the elements, through a 1940 classic Arch door into a front vestibule with coat closet, right alongside the bright open living space with original leaded glass windows. Completed in hardwood the open concept living/dining features modern amenities including an electric fireplace and upgraded light fixtures, with the original charm of the cove ceilings and 1940s trim. Continue onto a bright white kitchen with upgraded stainless appliances and loads of drawers for storage. The main floor features two formal bedrooms, both with closets in their own wing alongside of four piece bath with freshly deglazed tub and marble look tile surround. Additional bonus room currently used as the primary suite spans the width of the home with access to the backyard. But wait there's more! The fully finished basement features great ceiling height, an unfinished laundry space with new appliances, a two-piece bath, and over 200 ft. of family room finished in neutral carpet with freshly painted walls. Enjoy vinyl windows, a new roof in 2023, a new deck, copper incoming waterline. (id:60626)
RE/MAX Escarpment Realty Inc.
103 Cameron Avenue S
Hamilton, Ontario
Executives short on time, first timers short on funds, empty nesters short on patience - look no further than this exceptionally kept bungalow. Loaded with renovations to aesthetics and systems, this brick Hamilton home is in a mature locale with fantastic neighbour's, seconds to amenities across the city, with a fully fenced yard and an enclosed front porch, just unpack and enjoy your space! Park yourself in the three car driveway and access the home out of the elements, through a 1940 classic Arch door into a front vestibule with coat closet, right alongside the bright open living space with original leaded glass windows. Completed in hardwood the open concept living/dining features modern amenities including an electric fireplace and upgraded light fixtures, with the original charm of the cove ceilings and 1940s trim. Continue onto a bright white kitchen with upgraded stainless appliances and loads of drawers for storage. The main floor features two formal bedrooms, both with closets in their own wing alongside of four piece bath with freshly deglazed tub and marble look tile surround. Additional bonus room currently used as the primary suite spans the width of the home with access to the backyard. But wait there’s more! The fully finished basement features great ceiling height, an unfinished laundry space with new appliances, a two-piece bath, and over 200 ft.² of family room finished in neutral carpet with freshly painted walls. Enjoy vinyl windows, a new roof in 2023, a new deck, copper incoming waterline. Come check it out! (id:60626)
RE/MAX Escarpment Realty Inc.
164 Jarvis Street
Orillia, Ontario
Top 5 Reasons You Will Love This Home: 1) Unbeatable location in prestigious North Ward, just steps from Couchiching Beach Park, Lake Couchiching, and the scenic Millennium Trail, offering year-round outdoor adventures and peaceful nature walks 2) The backyard oasis awaits with a private, low-maintenance retreat where fragrant lilacs bloom in the warmer months, perfect for unwinding in the fresh air or entertaining guests 3) Versatile loft excellent for a retreat, home office, or games room, adding a unique touch to this already character-filled home 4) Timeless character meets natural light with century-style windows, high ceilings, and gleaming hardwood floors filling the home with warmth and charm, along with an expansive front porch offering the best spot to watch the sunset over the lake or take in the energy of local festivals 5) Walk to everything with a 5 minute stroll to downtown Orillias vibrant restaurants, charming local shops, and everyday amenities. 1,927 above grade sq.ft. plus an unfinished basement. Visit our website for more detailed information. *Please note some images have been virtually staged to show the potential of the home. (id:60626)
Faris Team Real Estate Brokerage
5506 - 3900 Confederation Parkway
Mississauga, Ontario
SQ1 Gemstone Upgraded 2Bed+1Media+2Bath+1Parking+1 Locker. Located in Heart of Mississauga with Excellent South-West View. Most Convenience P1 Parking, Fresh Painting, One of the Best Layout in the New Building. Close to All Amenities, Hwy, Bus, Bank, Shopping, Restaurant, Library, Cinema, and Much Much More. (id:60626)
Master's Trust Realty Inc.
85 High Street E
Georgina, Ontario
Dreamy & charming Bungalow with a cute covered veranda. Conveniently located in the heart of downtown Sutton, makes it a short walk to Restaurants, Pubs, Shops, Beach & More! This area is very up and coming with lots of new developments and stores nearby. Bus stop across the street. Easy highway access for commuters. Older home with appropriate updates to Plumbing & Electrical, Newer Windows, Appliances, Shingles & Brand new fencing around part of the back yard. A large finished detached Garage ideal for workshops & a large storage shed. This is a very generous corner lot perfect for potential future development. (id:60626)
Right At Home Realty
1374 Kingston Road, Rte 235
Kingston, Prince Edward Island
Built with exceptional craftsmanship, this home boasts an ICF (Insulated Concrete Form) foundation and a durable steel roof, ensuring long-lasting quality and energy efficiency. The attention to detail is evident throughout, with high-end finishes that exude elegance and comfort. The spacious main floor features an open-concept design, allowing natural light to flow through the living, dining, and kitchen areas. The kitchen is a chefs dream, complete with premium cabinetry, granite counter tops. The primary suite is a private retreat, featuring a spa-like ensuite bathroom and generous closet space. Two additional bedrooms are perfect for family members or guests, with ample storage and access to beautifully appointed bathrooms. A standout feature of this property is the walk-out basement, offering additional living space, perfect for a recreation room, home office, or in-law suite. The basement opens to the expansive backyard, which is ready to be transformed into your dream outdoor oasis. With over an acre of land, there?s plenty of room for gardening, entertaining, or simply enjoying the peace and privacy of rural living?all just a short drive to Charlottetown's amenities. Don?t miss the chance to make this extraordinary property your forever home! (id:60626)
Coldwell Banker/parker Realty

