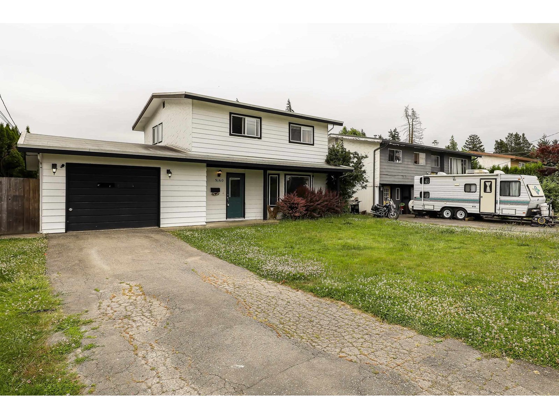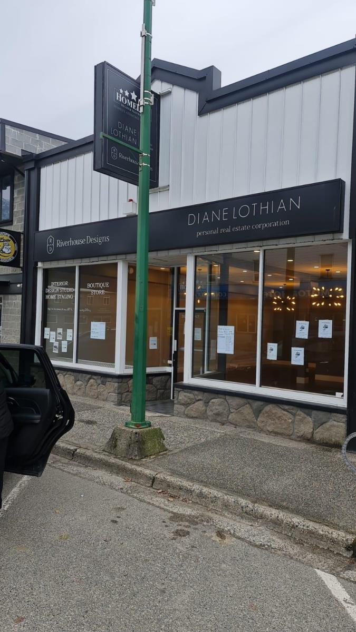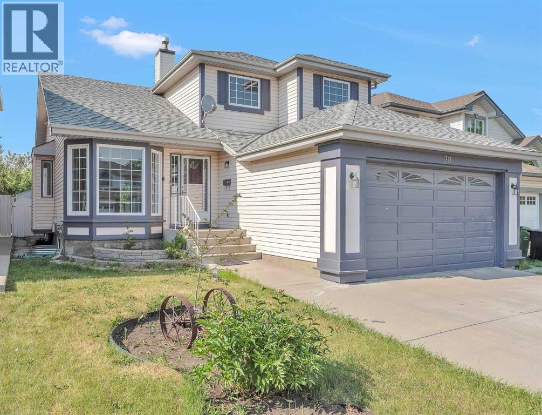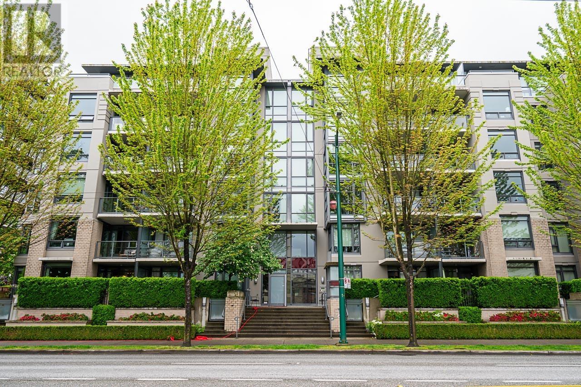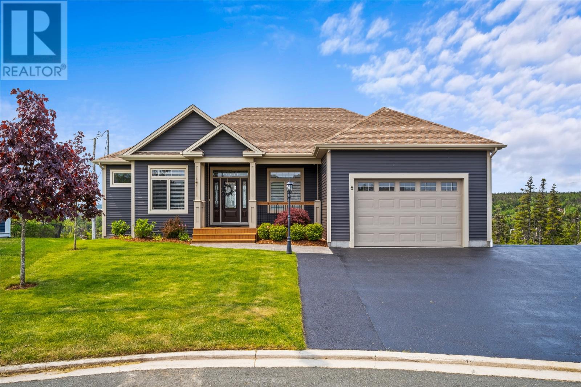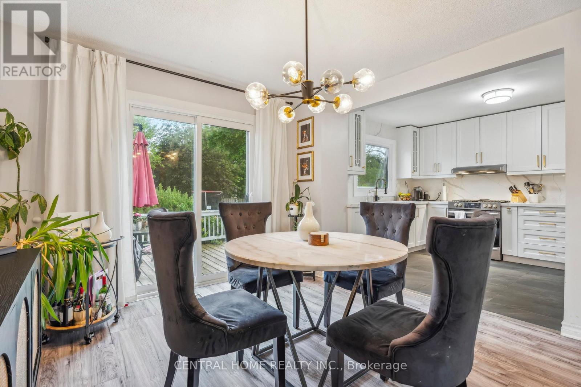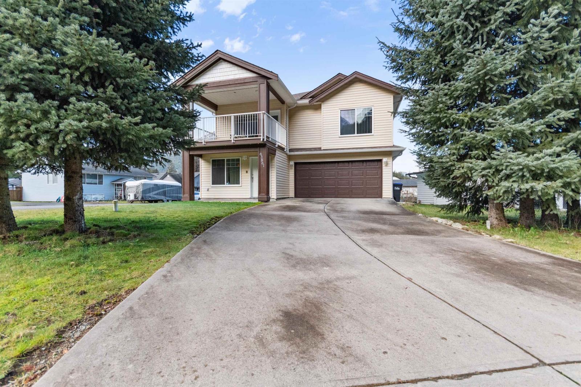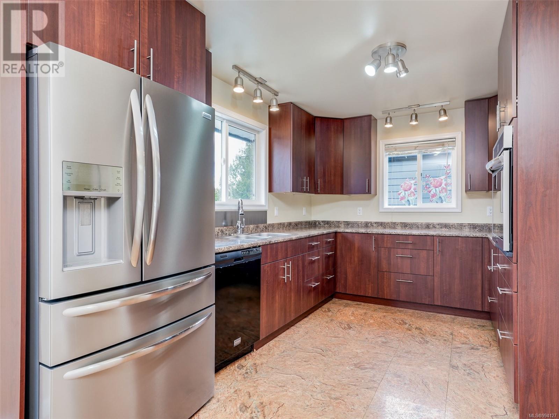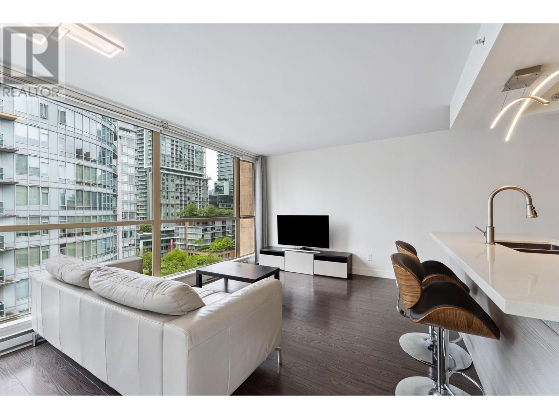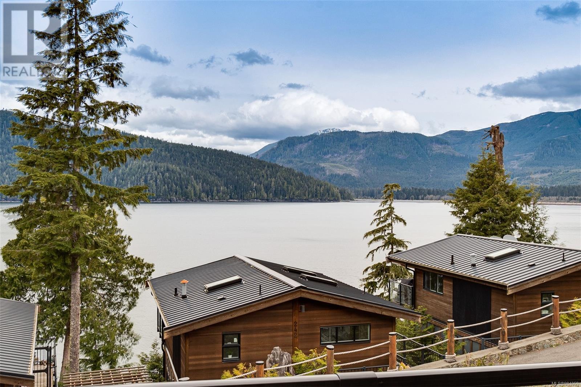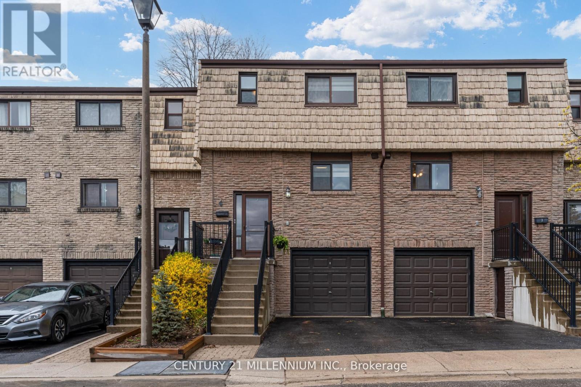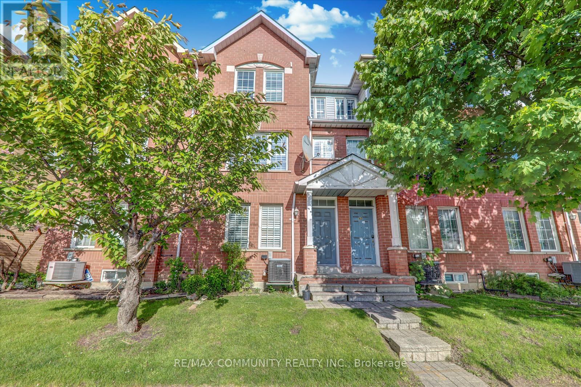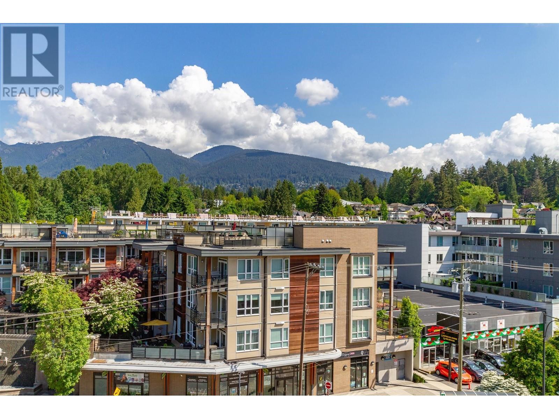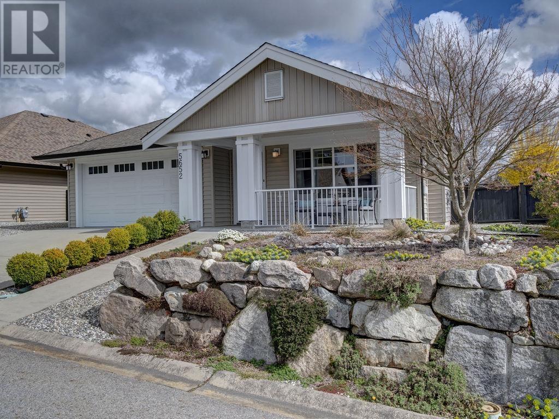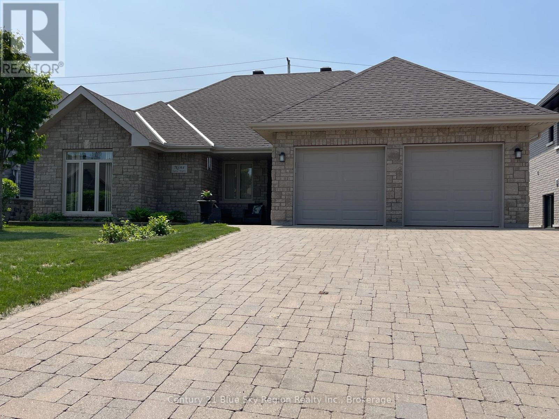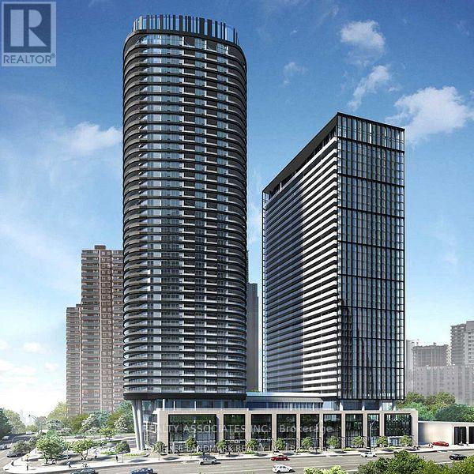9160 Armitage Street, Chilliwack Proper East
Chilliwack, British Columbia
Discover the perfect family-friendly home in the heart of Chilliwack! This bright, renovated and spacious 3-bedroom residence offers a welcoming open-concept main floor designed for everyday comfort and easy entertaining. Thoughtfully laid out with defined dining space, a cozy foyer, and convenient in-home laundry. Step outside to a fully fenced backyard"”ideal for kids, pets, or weekend BBQs. Parking is a breeze with a single-car garage plus extra spots in the driveway and on the street. Located minutes from schools, shopping, and recreation, this home is full of potential and ready for your personal touch! (id:60626)
Exp Realty Of Canada
7802 Park Lane
Rural Grande Prairie No. 1, Alberta
This fully developed bungalow is simply stunning and impressive. Walking inside, you will be amazed by huge open concept Brazilian hardwood floor, vaulted ceiling, wood burning fireplace, gorgeous kitchen equipped with gas stove, built in oven, microwave and double fridge. The kitchen is heated floor that will provide you the warmth. Main floor offers to large office and formal dining room for family and friend gathering. The massive primary bedroom provides the perfect relaxation with en-suite spa, heated floor bathroom and access to the walkout deck. Huge walk in closet is another bonus having Center Island with lots of shelves and storages. Second bedroom on the main floor is perfect for your kids and guests overnight stay. Laundry room, central vacuumed, 2 separate furnaces (1 for top & 1 or down), air conditioning for summer, heated triple garage for winter will complete your needs through the year long. Two bedrooms down , one massive it can accommodate two queen beds, granite counter top, marble sink, heated floor bathroom. Entertainment/ media room for weekends fun, wet bar, built in wine rack and dishwasher to go with it. Generous walk-out to backyard. Lovely fenced half acre backyard, large deck patio, water feature with rock bed and fish pond. The lost is perfectly treed and provides privacy. This house is stunning top to bottom has everything you need and is a must see. Call your agent for a private viewing. (id:60626)
Cir Realty
22 Country Trail
Georgian Bay, Ontario
Immaculately maintained getaway with an abundance of amenities within the Oak Bay Golf & Marina Community! With an immense amount of recent updates, this home stands out among the rest with quality throughout. Enjoy having a family meal cooked in your custom-built kitchen, equipped with high-end appliances and quartz countertops, with all of your favourite guests surrounding the oversized and fully movable centre island. Stay private with your Hunter Douglas Shades and California Shutters, or open them up and enjoy your view from the comfort of your home of golfers teeing off on the Oak Bay Golf Course. The 3-Season Sunroom is a fantastic place to enjoy a book, drink your morning coffee and enjoy the outdoors within in a comfortable room. Upstairs, the primary bedroom offers an extremely spacious getaway, equipped with a wonderfully updated 5 piece bathroom - and if you're looking for some fresh air, the walk-out to the balcony offers a fantastic view just steps away from your bed! And one of the greatest features - you will never worry about losing power again with a Generac whole-home generator. All updates were done tastefully and with great quality - American Standard and Kohler fixtures, Kitchen-Aid professional appliances, Hunter Douglas Shades, Luxury Vinyl Plank Flooring, and a Custom Designed Kitchen equipped with (4!) Garbage/Recycling Pullouts, Spice Pull-Outs and Crown Moulding for an entirely seamless look. This wonderful home is located just minutes off of the highway with an immense amount of shopping surrounding the area. One of the few homes backing onto the Oak Bay Golf Course, this is the perfect retreat! (id:60626)
Keller Williams Empowered Realty
610 - 438 Richmond Street W
Toronto, Ontario
Great value at less than $950/square foot! This corner suite at sought-after The Morgan is bright and airy with a contemporary aesthetic. 865sf split floor plan, nicely appointed with many upgrades by the current owners. Walk into the foyer with an alcove for coats and shoes, as well as a storage closet. There is a separate laundry closet with a stackable Samsung washer and dryer and built-in shelving. The second bedroom is tucked away and could be used as a home office, and there is a four piece ensuite washroom across the hall. The modern kitchen has stainless steel Frigidaire/LG/Fisher & Paykel appliances, and a pass through to the dining room that could be a breakfast bar. The spacious living room has wall to wall corner windows that let in lots of natural light. The primary retreat is spacious, with a dressing area with double closets, as well as a four piece ensuite washroom. One parking spot and one locker are included in this offering. Great building amenities; fitness room, sauna, theatre, 24-hour concierge, rooftop terrace with barbeques. Phenomenal location in the entertainment district, close to everything; The Well, Art Gallery of Ontario, Grange Park, many shops and restaurants along trendy Queen Street West. *100 Walk Score!* (id:60626)
Royal LePage/j & D Division
267 Wallace Street, Hope
Hope, British Columbia
AN ABSOLUTE GEM This Unit has so much potential. Call me to know more about permitted uses of this unit. (confirmed from District Of Hope) Buyers and buyer's agents can also confirm from the District. 3685 sq ft of Unit size and 5400 sq ft of lot size in HOPE DOWNTOWN, Beautiful Location Lot of Parking space in front and around the unit. RENOVATED****** Hope is moving towards Rapid development, In the foothills of nature. Turn your business dream into reality. Live and Earn In Hope (id:60626)
Nationwide Realty Corp.
30 Hidden Circle Nw
Calgary, Alberta
Welcome to 30 Hidden Circle NW located just 4 houses down from a scenic walking path that leads you to a serene pond. This beautifully updated home offers modern style, functionality, and space for the whole family – plus income potential! Step into the bright and airy main level featuring vaulted ceilings in the living and formal dining rooms, a striking feature wall, and elegant upgraded light fixtures. Your family room features a gas fireplace with tile surround and beautiful buiLt-in bookcases. The spacious kitchen boasts a corner pantry, center island with brand-new quartz countertops, and easy access to a large deck and expansive backyard – ideal for entertaining. Upstairs, unwind in your private primary retreat complete with a generous walk-in closet and a stylish 3-piece ensuite. Two additional well-sized bedrooms and a 4-piece main bathroom complete the upper level. The fully developed basement with legal suite offers even more versatility with its separate entrance, 2 bedrooms, 2 full bathrooms, in-suite stacked laundry, and a modern open-concept kitchen, dining, and living area. Perfect for extended family or rental income! Additional upgrades include luxury vinyl plank flooring throughout, insulated floor/ceiling for enhanced soundproofing between suites, brand-new egress windows, and new roof, fascias, and gutters. All bathrooms are fully renovated with contemporary finishes. Hidden Valley is an established neighborhood featuring Saint Elizabeth Seton K-9 (Catholic School) as well as Hidden Valley school K-4 (Public English & Early French Immersion). 5 minutes from all the Creekside amenities and restaurants such as SPLITSVILLE and GoodLife Fitness. Quick access to all your main roads such as Country Hills Blvd, Beddington Trail, 14 ST, Stoney & Deerfoot Trails. This move-in ready home is a rare find – don’t miss out! SEE 3D TOUR! (id:60626)
Cir Realty
310 750 W 12th Avenue
Vancouver, British Columbia
Tapestry by Concert Properties is a boutique concrete building in the popular Fairview neighborhood. Welcome to this open and airy home featuring fresh paint, an updated modern kitchen and efficient floor-plan with absolutely no wasted space. The primary bedroom features a luxurious sized walk-in-closet while the bright den/2nd bedroom gives you flexibility for working from home, guest room or nursery. There is a fully covered patio for year round bbqs. The area features an abundance of amenities with multiple transit options including the Canada Line and Broadway extension within a short walk, VGH, City Square shopping centre and a plethora of restaurants & shops along Broadway and Cambie. The building features EV charging stalls, bike rooms and a massive amenity room. 1 parking included. (id:60626)
Oakwyn Realty Ltd.
225 Wendy's Lane
Wellington North, Ontario
This beautifully maintained raised bungalow with a fully self-contained lower-level apartment offers the perfect blend of comfort, flexibility, and thoughtful designideal for multi-generational living or generating rental income. Built in 2004 by award-winning Schwindt & Sons, this home showcases exceptional craftsmanship and genuine pride of ownership throughout.The bright, open-concept main level showcases two generously sized bedrooms, a spacious front foyer, and a warm, inviting family room with a walkout to the outdoor spaceperfect for everyday living and effortless entertaining. You'll also appreciate the convenience of main floor laundry, along with the added comfort of in-floor heating in the family room.The fully permitted lower-level apartment includes a private entrance, oversized windows for plenty of natural light, in-floor heating for year-round comfort, a full kitchen and bath, and a brand new stackable washer and dryer (2024). Whether you're hosting extended family, welcoming guests, or creating rental income, this space is ready to serve a variety of needs.Recent Upgrades Include:In-floor heating (lower level apartment & family room)New boiler (2023)Roof replacement (2019)Water softener (2025)Hookup for electric fireplace in family roomNew stackable washer/dryer in lower-level apartment (2024)Tucked into the peaceful, family-friendly community of Mount Forest, this home is just under an hour from Orangeville, Guelph, and Waterloooffering small-town charm with easy access to big-city amenities. Whether you're downsizing, investing, or planning for family flexibility, this home is ready to grow with you. (id:60626)
RE/MAX Icon Realty
8 Ryder Place
Paradise, Newfoundland & Labrador
Welcome to this stunning executive bungalow nestled on a quiet cul-de-sac, with over 1/4 acre lot, in one of the area’s most desirable subdivisions, offering complete privacy and breathtaking, unobstructed views of Topsail Pond. This meticulously maintained 3700 sq. ft. home features 4 spacious bedrooms (3 up, 1 down), 4 bathrooms, and a fully developed walkout basement. The main floor showcases 9-foot ceilings and rich dark oak hardwood throughout, creating a warm, elegant atmosphere. The gourmet kitchen is equipped with granite countertops, a propane gas stove, built-in ovens and microwave, and top-of-the-line appliances valued at $35,000. The open-concept living and dining areas are filled with natural light and lead to a glass-railed deck overlooking the pond. The primary suite includes an ensuite with granite countertops and a walk-in closet, while the additional bedrooms are generously sized. The walkout basement offers a large rec room, an additional bedroom, a half bathroom, a home office or gym, and ample storage. Outside, the home boasts extensive landscaping, a fully renovated backyard with a flagstone firepit area, paved rear yard access, a 20 x 20 garage pad, and a $5,000 in-home security system. Additional features include custom blinds, indoor/outdoor sound system, a propane fireplace, a mini split ceiling cassette for efficient heating and cooling, and a freshly painted main floor. This exceptional property blends luxury, comfort, and natural beauty—perfect for those seeking an executive-level lifestyle in a peaceful, scenic setting. As per sellers direction there will be no conveyance of offers prior to June 15th at 5pm and all offers to remain open for acceptance until June 15th at 9pm. (id:60626)
Exp Realty
50 Metro Road S
Georgina, Ontario
A gem of a find by the lake! This wonderful 3+1 bedroom home has been extensively renovated and is move-in ready! Featuring a custom-designed kitchen, top tier finishes & kitchen appliances, brand new windows as well as front and patio doors, custom built in storage and closets, a new furnace, a fully renovated powder room, new floors and carpets throughout, it offers both comfort and style with its multitude of upgrades and finishes. Enjoy convenient access to the garage from the house, walk out to a large multi-functional deck, and relax on a generously sized lot with ample parking. Conveniently located within walking distance to a private beach, shops, restaurants and grocery stores this home is perfect for watching the sunset or entertaining guests. (id:60626)
Central Home Realty Inc.
63861 Old Yale Road, Hope
Hope, British Columbia
This beautifully renovated home blends modern comfort with convenient living! You will be captivated by the open-concept layout and modern finishes throughout. The spacious living room flows seamlessly into the gourmet kitchen, complete with sleek countertops, stainless steel appliances & the gas BBQ hook up on the back deck makes this perfect for hosting family gatherings. This remarkable home also features a mortgage helper which is flooded with natural light. Whether you're looking to generate rental income, accommodate extended family, or expand your living area, this versatile space offers endless possibilities. Outside, you will find RV parking and 360 degrees of beautiful mountain views! Mins from parks, shops, and dining this is an ideal location for families and individuals alike! * PREC - Personal Real Estate Corporation (id:60626)
RE/MAX Nyda Realty (Hope)
34 - 2272 Mowat Avenue
Oakville, Ontario
Welcome to this beautifully newly renovated 3-bedroom condo townhome, located in private & sought-after enclave of River Oaks. Situated in a prime location within the complex, this home backs onto a wooded trail, leading to miles of forested walkways and bike trails along 16-Mile Creek! Perfect for outdoor lovers paradise! This home boasts top-to-bottom renovations with all the features you've been searching for. The large light-filled kitchen boasts abundant white cabinetry, quartz countertops, stainless steel appliances, a subway tile backsplash, and hardwood floors (2025) The open-concept living & dining room complete w/smooth ceilings, LED pot lights, and a large window that invites plenty of natural light. The updated powder room completes this floor, making it perfect for entertaining. The upper level offers a spacious primary bedroom with a generous closet and organizer, plus two additional bedrooms with views of the wooded trail. A brand new (2025) bathroom completes the upper floor, a perfect set up for families! The cozy lower level is an excellent space for both relaxation and play, featuring a family room with a walkout to the private backyard patio that overlooks the scenic trail. With LED pot lights, smooth ceilings, ample storage, a mudroom bench, and entry from the attached garage, this level is both functional and inviting. The renovated laundry room adds even more value to this home. The complex is exceptionally maintained and kid-friendly, with manicured grounds, mature trees, and gardens. The condo fee covers the windows, roof, and doors, offering peace of mind and easy living. Located just moments from top-rated schools, parks with splash areas, shopping, River Oaks Rec Centre, Oakville Hospital, and major highways, this home offers unbeatable value and convenience. Freshly painted and move-in ready, this home is perfect for young families or those looking to downsize in style. Don't miss out, this one is a must-see! You'll fall in love! (id:60626)
Royal LePage Realty Plus Oakville
6989 Grant Rd W
Sooke, British Columbia
Location, Location, Location central to Sooke town core, buses and close to all amenities this home has been fully renovated on the main and move-in ready looking for its new family. First time Home Buyers, Extended families and Investors look no further this property has it all! Roof 10 years young, windows and doors have been replaced, new insulation, new kitchen and appliances, new bath and front porch and deck! Welcome home the main has a open concept Living, Dining and Kitchen with loads of space and the dining opens onto a huge deck. Cozy wood stove lots of room for the big screen and spending time with family and friends, Primary bedroom with en-suite and second bedroom and main bath complete this level. There is so much more lower in-law has two bedrooms, wide open Livingroom, Kitchen, mudroom off a great patio for outside living and 4 piece bath. Tons of parking, room for RV, Boat or work truck! Possession is available immediately main is vacant and lower tenants are family. (id:60626)
Pemberton Holmes - Sooke
1303 822 Homer Street
Vancouver, British Columbia
Brand new condition featuring all new appliances, including LG washer, dryer, and fridge. New radiators and lighting fixtures throughout. Keypad door lock and backlit bathroom mirrors are also installed. Ceiling and walls have been newly finished. All blinds are newly installed, featuring blackout blinds in the rooms for added comfort and privacy. Major renovations have been completed for the lobby, recreation center and repiping. Prime location with a southwest-facing corner unit. (id:60626)
Trg The Residential Group Realty
1704 5058 Joyce Street
Vancouver, British Columbia
Experience contemporary living at JOYCE by Westbank, situated in the vibrant Collingwood neighborhood. This southeast-facing 2-bedroom + den home with an amazing view, also boasts a functional layout with premium Miele and Bosch appliances, along with central heating and cooling for year-round comfort. Triple-glazed window for extra quiet enjoyment and energy efficient. Enjoy exclusive access to a variety of amenities including a fitness center, lounge, and study spaces. The rooftop terrace offers a fire pit, BBQ area, and play zones for kids. Conveniently located just steps from the SkyTrain station, restaurants, and parks, this home includes ONE PARKING STALL. Schedule your private viewing today! (id:60626)
Evermark Real Estate Services
245 6596 Baird Rd
Port Renfrew, British Columbia
Spacious three bedroom two full bathroom home at Wild Coast Cottages in beautiful Port Renfrew! Enjoy panoramic Pacific Ocean views from the large sundeck and relax to magical sunsets after a day exploring the world class outdoor tourism including the West Coast Trail, Botanical Beach, old growth forests, legendary fishing, numerous beaches and endless trails! Two levels of living space and plenty room for larger groups make this an ideal vacation destination with significant short term rental upside. The unit has been successfully rented out part time on VRBO with the owners also enjoying and caring for the unit. Short term rentals are permitted in Port Renfrew and the unit has tourist zoning for peace of mind. Durable 2014 built west coast construction and the unit features coveted private driveway parking for multiple vehicles and convenient covered porch with storage for your nature outings. Open concept design with skylights and vaulted ceilings, well appointed kitchen with granite countertops and stainless steel appliances, storage room and mini-bar/coffee area with fridge and sink. Relax and unwind, this is West Coast living at its finest! (id:60626)
Sutton Group West Coast Realty
4 - 1536 Sixth Line
Oakville, Ontario
Beautiful 3bed/2Bath Townhome In the Highly Desirable Neighborhood Of College Park. Great beginning for the firsttime Home buyers and young families. Steps to Highly Rated Schools, Parks & Golf Courses. Surrounded by Mature Greenery. Easy Access to 403/QEW Transit Routes & GO Station. Modern & Stylish! S/S Appliances. Bright & Sun-Filled Living Room . Attached Garage & Enclosed Private Backyard With Sunset Views. Steps To Schools and all the Amenities. (id:60626)
Century 21 Millennium Inc.
115 19551 66 Avenue
Surrey, British Columbia
Discover this beautifully updated townhouse in Manhattan Skye, one of Clayton's most desirable location. Featuring a newly remodelled kitchen with custom hutch and island, plus brand-new appliances. Enjoy stylish new light fixtures and a custom-built entertainment centre, perfect for entertaining or cozy nights in. Step outside to a custom deck overlooking a big green space with direct access! Practical upgrades include new closets, added garage storage, and a new hot water tank. Located in prime area near shopping, dining, schools, and future skytrain. This home offers both comfort and convenience. Don't miss out! (id:60626)
Team 3000 Realty Ltd.
63 - 2758 Eglinton Avenue E
Toronto, Ontario
Welcome to Your New Home! Step into this bright and beautifully updated 3+1 bedroom town home nestled in a family-friendly neighborhood. Boasting over 1,800 sq ft of thoughtfully designed living space, this home combines comfort, style, and unbeatable convenience. Enjoy a modern, open-concept layout perfect for everyday living and entertaining. The kitchen was fully renovated just 2 years ago, featuring sleek finishes and functionality for the home chef. All three floors have been recently updated with hardwood flooring, and custom California shutters add a touch of elegance throughout. The finished basement offers a versatile space ideal for a home office, rec room, or guest suite. Step outside to a private backyard patio, a perfect retreat for relaxing or hosting family BBQs. Prime Location! This home is perfectly situated with transit and shopping right at your door step. Just minutes away from the GO Train, subway, Highway 401, and local hospitals, making daily commutes and errands effortless. Don't miss this incredible opportunity to own a move-in-ready home in one of the area's most connected and family-friendly communities. Book your private showing today this one wont last! (id:60626)
RE/MAX Community Realty Inc.
519 725 Marine Drive
North Vancouver, British Columbia
Location! Location! Location! Top Floor-Penthouse Unit! This is a Beautiful open-concept 2 Bed+ Den home with a bright and airy feel and simply stunning views of the North Shore mountains. Enjoy the open concept living/dining area with access to the expansive balcony where you can unwind after a long day. Gorgeous kitchen features quartz counters, stainless appliances, upgraded lighting. Primary bedroom has walk-thru closet and sparkling zen-like en-suite. Good sized second bedroom. Extra flex area is perfect for home office/gym. Laminate and tile flooring throughout. Nestled along the Marine Drive corridor, just minutes away from a shopping, restaurants, cafes, transpo, parks and more! Shows 10/10! Prof. measured by Excelsior at 856 sq. ft. Buyer to confirm all info. (id:60626)
RE/MAX Crest Realty
5652 Andres Road
Sechelt, British Columbia
Beautifully updated and renovated 1470 square ft Rancher in popular Tyler Heights in West Sechelt. This immaculate home & property is loaded with upgrades. Features include a large open floorplan, 2 Gas fireplaces, New flooring, Freshly painted, High end Kitchen granite & appliances, Custom cabinetry with roll out features, Updated lighting & fixtures, New hot water tank, Upgraded bathrooms. Bright and Sunny back yard w/Oceanview from the spacious 10 x 20 covered patio. Easy care landscaping with south facing raised garden beds. Double garage with work shop area. No disappointments Quick possession possible. (id:60626)
9 Zephyr Heights
North Bay, Ontario
Welcome to 9 Zephyr Heights, a beautifully built 3-bedroom, 2-bathroom slab-on-grade bungalow, crafted in 2017 by the reputable Ferreira Builders. Nestled in one of the area's most prestigious and sought-after neighbourhoods, this home offers quality craftsmanship, stylish finishes, and low-maintenance, one-level living. Step inside to discover an inviting open-concept layout featuring a spacious living area filled with natural light perfect for both relaxing and entertaining. The well-appointed kitchen includes ample cabinetry, modern appliances, and a large island ideal for meal prep or casual dining. The home features three generously sized bedrooms, including a primary suite with its own private ensuite bathroom. Comfort is a priority, with AC, and both gas forced air heating and in-floor radiant heat, providing efficient warmth throughout the seasons. Interlocking driveway leads to the spacious double car garage which adds convenience and valuable storage space, making everyday life more functional. Outside, enjoy the beautiful manicured lawns, gardens and a fully fenced in back yard to personalize or simply unwind in peace, all within a quiet, upscale community known for its pride of ownership atmosphere. Whether you're downsizing, buying your first home, or seeking the ease of one-floor living in a prime location, this quality-built bungalow is move-in ready and waiting for you. (id:60626)
Century 21 Blue Sky Region Realty Inc.
2817 - 585 Bloor E Street E
Toronto, Ontario
Spacious Via Bloor Condos By Tridel. This stunning 2-bedroom, 2-bathroom residence resides 839 SQ.FT. of Living Space With 9 Feet Ceilings And Big Windows. Panoramic East And North View. Nestled within a master-planned community at the intersection of Bloor and Parliament, Via Bloor 2 offers not just a home, but a lifestyle. Enjoy the epitome of urban convenience with Sherbourne and Castle Frank TTC subway stations mere minutes away, alongside easy access to the DVP for seamless commuting. Experience the pinnacle of luxury living with impressive amenities and suite finishes that redefine modern comfort. From sleek design elements to thoughtfully crafted spaces, every detail exudes sophistication and style. Don't miss this opportunity to make Via Bloor 2 your new home sweet home. (id:60626)
Realty Associates Inc.
4008 3 Avenue Sw
Calgary, Alberta
WELCOME TO LIFE IN WILDWOOD. WHERE NATURE MEETS CITY LIVING.Tucked into one of Calgary’s most beloved inner-city communities, this thoughtfully updated rock solid bungalow offers the perfect balance of peaceful suburban living with unbeatable proximity to downtown, schools, green spaces, and the mountains.Surrounded by mature trees on a beautifully landscaped lot, this home was designed for low-maintenance enjoyment and everyday comfort. The fully fenced yard, featuring side and back gates, leads to a 2024-upgraded outdoor oasis, including professionally installed artificial grass, custom hardscaping, a ground-level composite deck with overhead lighting, and a Cal Spa 6-person hot tub, ideal for relaxing under the stars after a day in the mountains or at Edworthy Park.Inside, the bright and functional kitchen includes granite countertops, stainless steel appliances (including an induction range with double oven), a built-in pantry, and a large pass-through that opens to a formal dining area perfect for family meals or entertaining friends. Beautiful 1¼" oak hardwood flows through the main level, where three upstairs bedrooms feature ceiling fans and large windows. The main bath was stylishly renovated in 2018, while all windows were replaced in 2013.Downstairs, the spacious primary suite offers a private retreat with a large egress window, walk-in closet with built-ins and lighting, and a cheater ensuite with a deep soaker tub; your own spa-like sanctuary. Other practical upgrades include a new hot water tank (2023), updated sewer line (2024), and an oversized double garage with 10’ ceilings and alley access.Enjoy easy walking access to Wildwood Elementary, Vincent Massey Junior High, and St. Michael School, plus multiple playgrounds, sports fields, and the Wildwood Community Centre—with its tennis courts, skating rinks, pickleball, and more. Connect to Douglas Fir Trail, Edworthy Park, and Calgary’s bike path network in minutes. All this, just a short drive or C-Train ride from the downtown core.This is more than a home, it’s a lifestyle. One where kids can walk to school, neighbours become friends, and adventure is always just around the corner. (id:60626)
Real Broker

