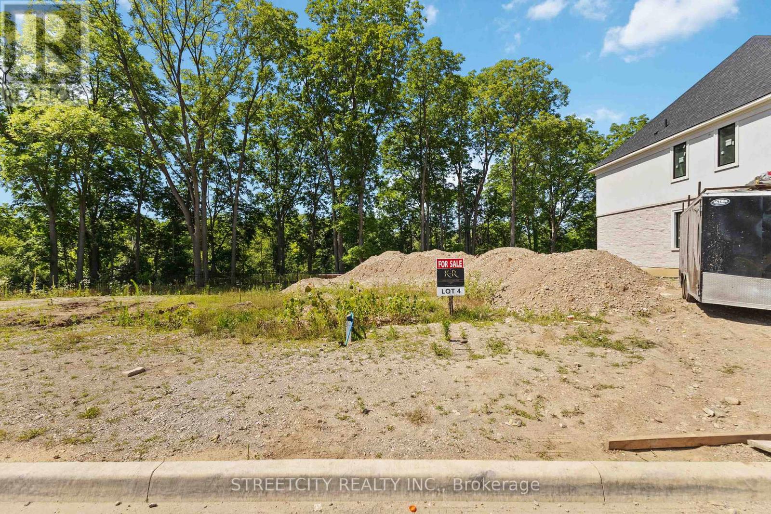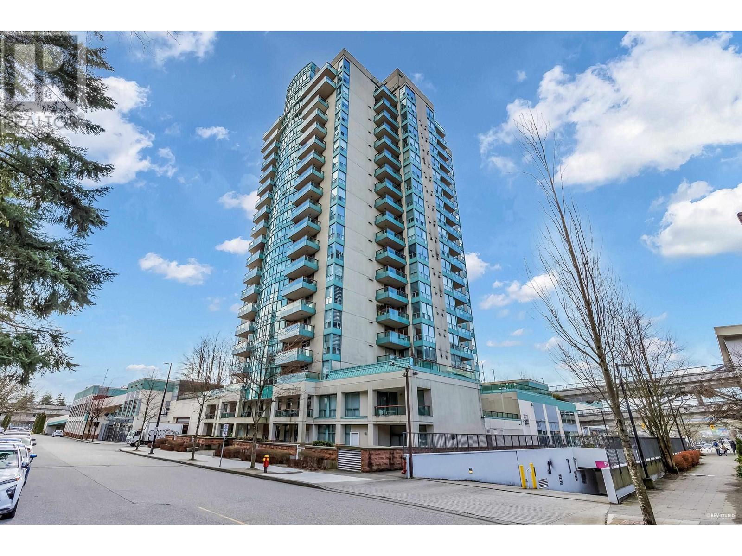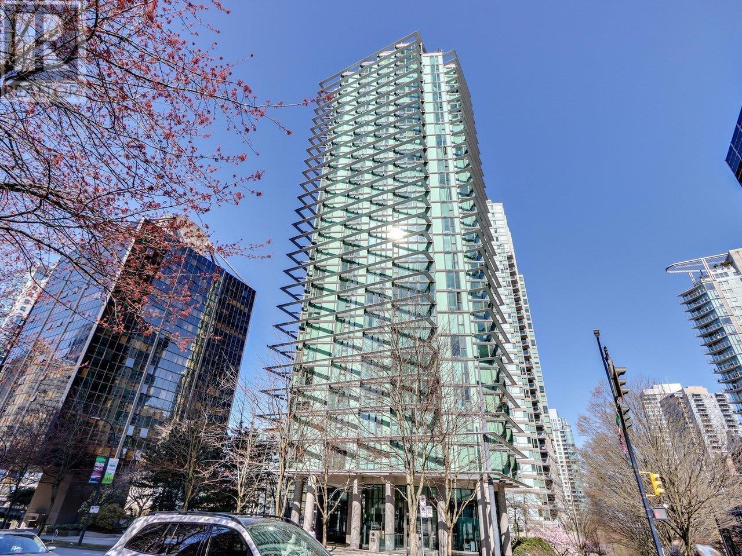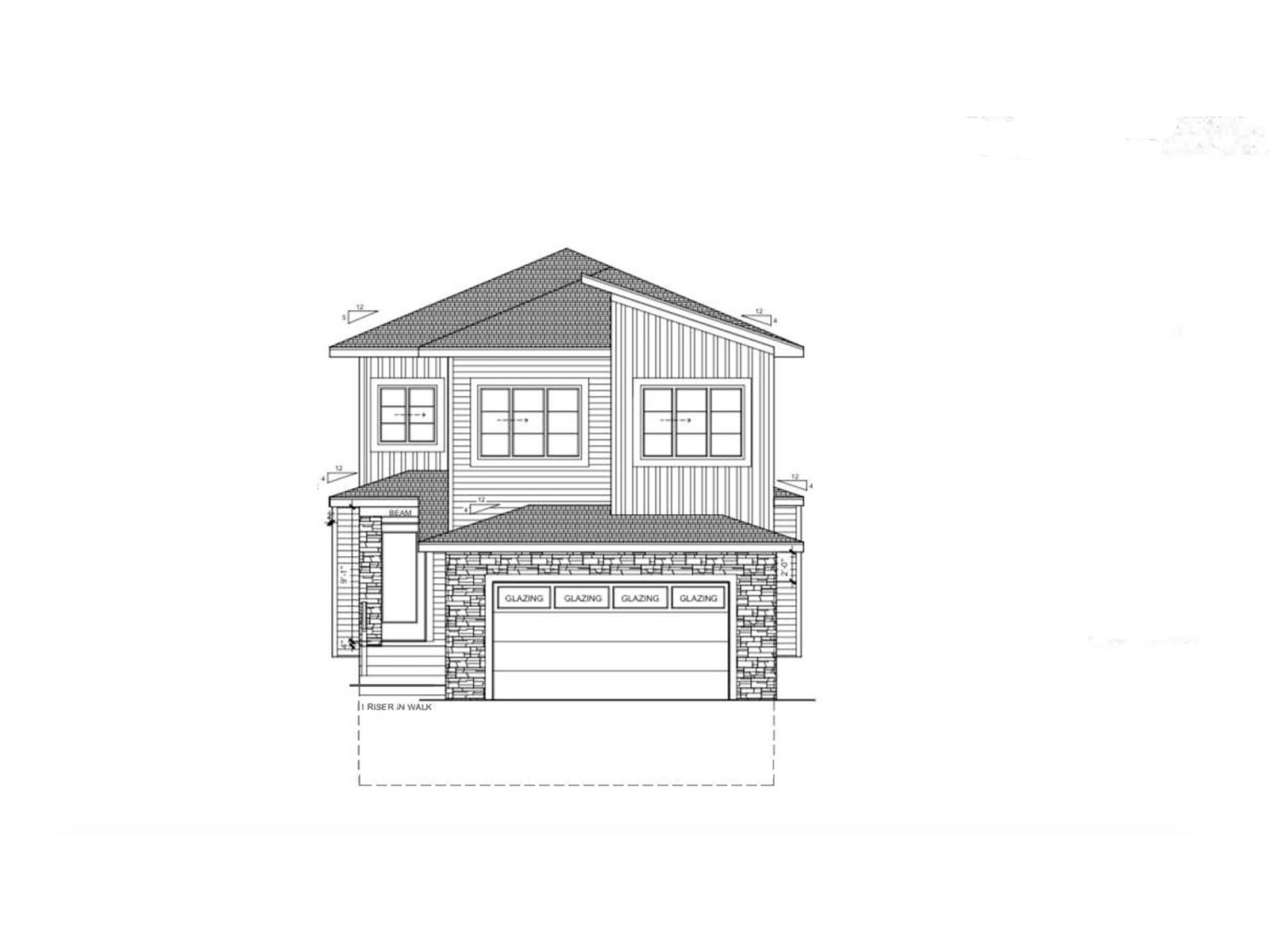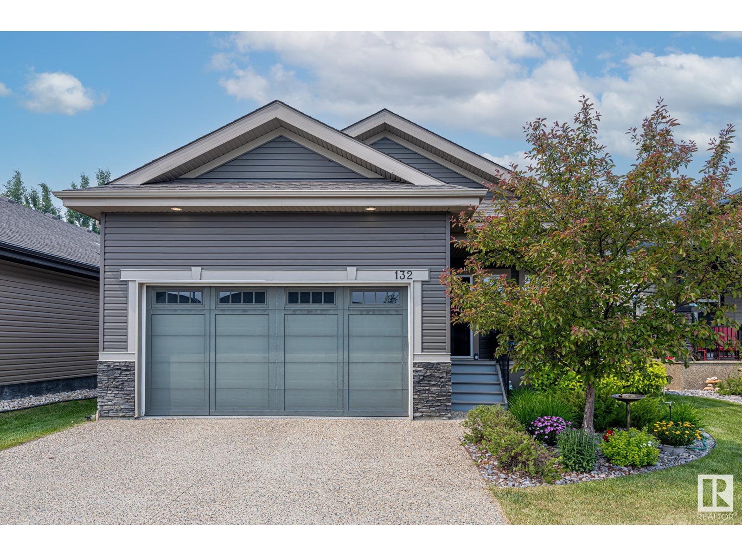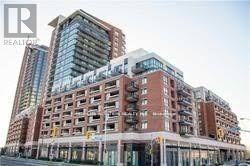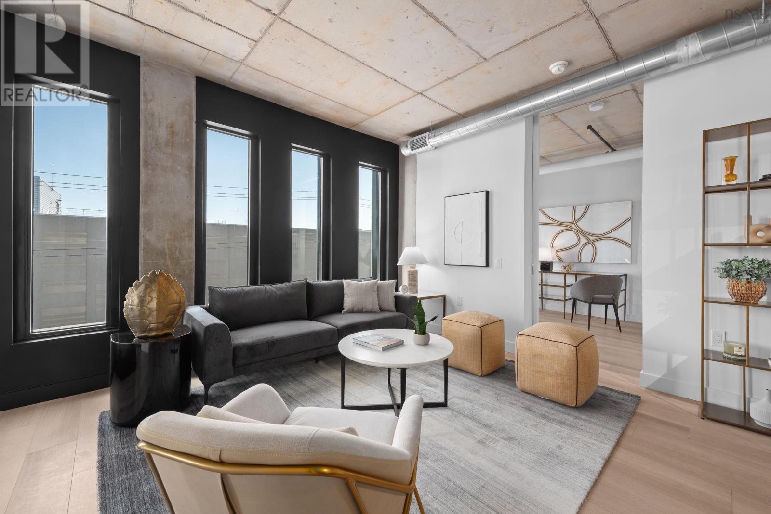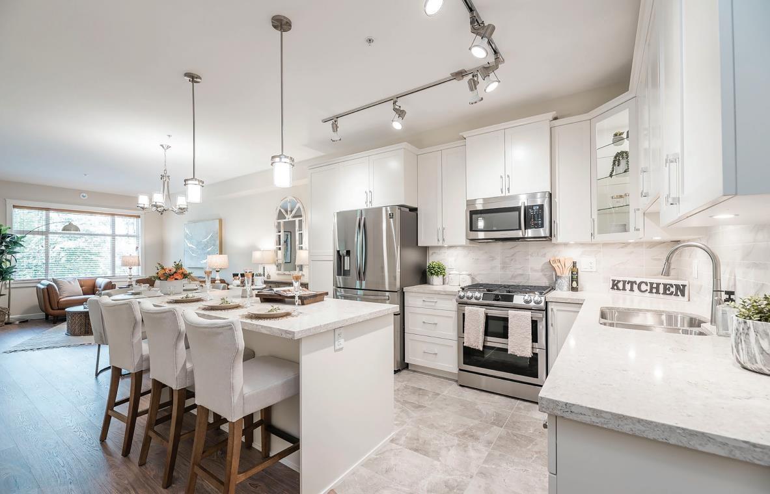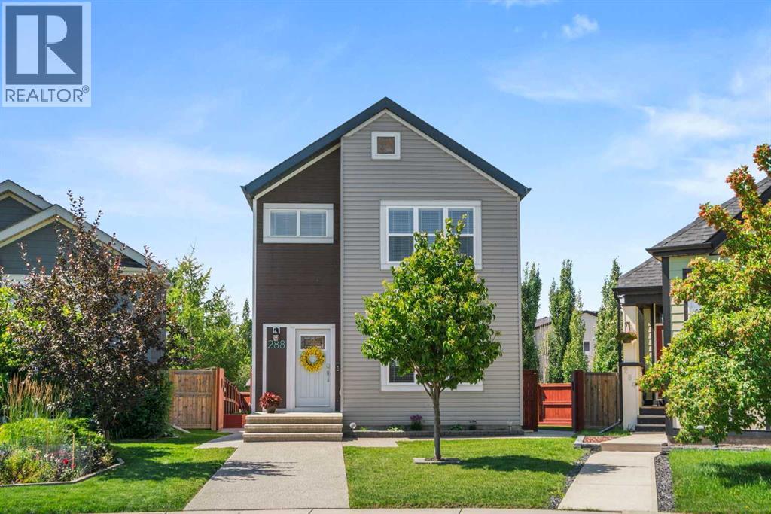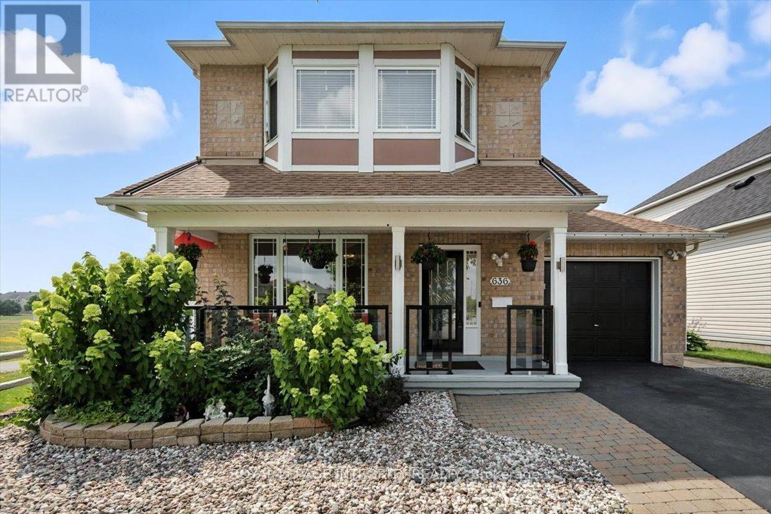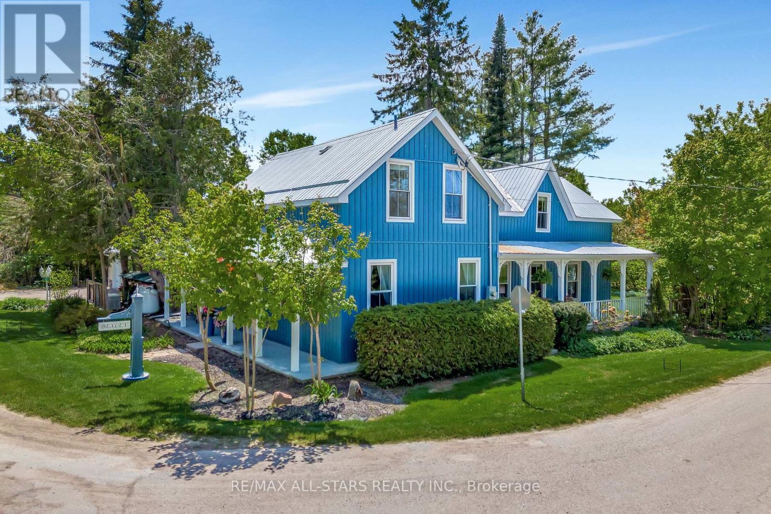143 Deborah Drive
Strathroy-Caradoc, Ontario
Welcome to this impeccably maintained Dwyer-built all-brick bungalow, offering 3 plus 2 bedrooms, 3 bathrooms, and quality craftsmanship throughout. Thoughtfully designed with a smart layout, this home features hardwood, ceramic, and carpet flooring, main floor laundry, and two elegant tray ceilings. The main floor is adorned with elegant California shutters for added style and privacy. The insulated double garage, built-in sound system, and gas fireplace add everyday comfort, while the beautifully landscaped front and back yards create a serene outdoor retreat. The massive lower level offers incredible flexibility. Whether you're dreaming of a home gym, office, playroom, guest suite, or media space, there's room to make it your own. Additional highlights include a gas line for BBQ, sump pump with backup, sand point for watering, and a fresh air exchange system. Schedule your private showing today. It has a brand new AC (July 2025) with 5 year warranty. Just a short walk puts you on the Rotary Trail, perfect for walking, biking, and enjoying nature. Ideally located near conservation areas, SDCI, Holy Cross, North Meadows Elementary, Highway 402, and Gemini Sportsplex. Don't miss your chance to own this exceptional home in a prime location. (id:60626)
Team Glasser Real Estate Brokerage Inc.
611 Lucas Boulevard Nw
Calgary, Alberta
Lacated in the new north community Livingston, facing future school and green space, this stunning 2-storey home on a daylight lot features a builder finished 2 bedrooms legal suite basement with a separate side entrance. 2593 total living space. main floor with open concept, feature main floor bedroom and 4pc bath, huge kitchen island with quartz countertop, buiuld-in microwave. west facing backyard with big window filled with natural light. heading to upstairs, a good size master bedroom with 4 pc ensuite, second floor laundry, 4 pc bath, 2 additional bedrooms with mountain view. fully finished legal suite basement with 2 bedroom and full bath with separate entance. this home will not last, book your showing today (id:60626)
Homecare Realty Ltd.
4 - 7100 Kilbourne Road N
London South, Ontario
KILBOURNE RIDGE ESTATES - Peaceful, Private and Perfect - Your Dream Home Awaits Welcome to an opportunity to build your dream home in a serene, private, low-density haven, adjacent to Dingman Creek in lovely Lambeth Ontario. An unparalleled lifestyle choice inviting you to design your perfect home in an environment that values tranquility, privacy, and elegance. A Modern Country European aesthetic combined with the convenience of being less than 5 minutes to shopping, restaurants, highways, and other great amenities. Designed as a vacant land condominium, Kilbourne Ridge service providers maintain the common elements providing all residents with consistent standards and property values. Don't miss this opportunity to create a home that mirrors your taste and style in a community intentionally designed to be peaceful, private, and perfect! The home depicted is the property of Details Custom Ltd. and is designed specifically to comply with all architectural standards of Kilbourne Ridge Estates. This stunning residence spans 4,785 sq ft and is available starting at $1.5 m. Note: Lot price is in addition to home price. For additional details, please reach out to lot listing agent. (id:60626)
Streetcity Realty Inc.
5508 - 11 Brunel Court
Toronto, Ontario
*Luxury Sub-Penthouse with Panoramic Lake, City Skyline & CN Tower Views at Toronto's core downtown Waterfront Community*. Welcome to this stunning *1+1 Bedroom sub-penthouse residence on the 55th floor* of the iconic Sky Residence Tower, offering *680 sqft of modern, open-concept living plus a private walkout balcony and underground parking*. This rare gem showcases unobstructed, million-dollar panoramic views of Lake Ontario, the CN Tower, and Toronto's dynamic skyline. Floor-to-ceiling windows bathe the space in natural light, while sleek, contemporary finishes create an ambiance of sophistication and style. The generous den is ideal for a home office or guest space, adding to the flexibility of the layout. Indulge in world-class amenities, including a state-of-the-art fitness centre, indoor pool, Sky Spa Lounge on the 27th floor, and 24-hour concierge service all within one of Toronto's most sought-after downtown communities. Located in the heart of the downtown waterfront, you're just steps from the Financial & Entertainment Districts, the Harbourfront, Rogers Centre, CN Tower, and some of the city's best dining, shopping, and cultural attractions. This is a rare opportunity to own a premier suite in one of Toronto's tallest and most prestigious residential towers. Don't miss your chance schedule a private viewing today. (id:60626)
Cityscape Real Estate Ltd.
1607 1148 Heffley Crescent
Coquitlam, British Columbia
Bright and fully updated 2-bedroom, 2-bathroom condo located in the heart of Coquitlam Town Centre, surrounded by dining, recreation, and just steps from Lafarge Lake! Features a spacious open-concept design filled with natural light, offering stunning views of the North Shore Mountains. It boasts high-end appliances, brand-new kitchen cabinets, and more! 1 parking and 1 locker. The building is well-maintained. Amenities include a Gym, Sauna & more. With Henderson Place Mall connected to the building, indulge in the vast dining & shopping options. Lincoln Skytrain station conveniently located across the street, providing seamless access to downtown Vancouver & beyond. Schools: École Glen Elementary & Pinetree Secondary. Open house: July 27 Sunday 3:30-5pm (id:60626)
RE/MAX City Realty
909 1331 W Georgia Street
Vancouver, British Columbia
The Pointe by Concord Pacific in Coal Harbour designed by renowned architect Bing Thom. Bright and spacious one bedroom with laminate floors, and fantastic floor to ceiling windows with views to Burrard Inlet and the North Shore mountains. Large in-suite storage. Building amenities include exercise facilities, 24 hour concierge and business center. Steps to Robson St, Stanley Park, Seawall, Coal Harbour and the heart of the financial district. Well-managed and well-maintained building. Great for living or investment. (id:60626)
Royal Pacific Realty (Kingsway) Ltd.
49 Cerbat Cr
Sherwood Park, Alberta
Welcome to this stunning 4-bedroom, 3-bathroom home in Cambrian, where modern elegance meets everyday comfort. Enjoy bright and airy living spaces filled with natural light, a chef's kitchen with sleek cabinetry and walk-through pantry, and a cozy fireplace in the open-concept living area. The main floor features a convenient BEDROOM and BATHROOM, while upstairs, find a serene primary suite with a luxurious 5PC ensuite and expansive walk-in closet. Two Generous Sized BEDROOMS shared common 3PC Bath. Additional highlights include a bonus room, top-floor laundry, and a beautifully sized backyard with future deck perfect for outdoor gatherings. (id:60626)
RE/MAX Excellence
322 2665 Mountain Highway
North Vancouver, British Columbia
Welcome to Canyon Springs by Polygon nestled in the heart of Lynn Valley Village! This exceptional 2 bed/2 bath home offers 882sqft of bright, spacious and contemporary living. The open kitchen is a chef's delight, featuring stainless steel appliances, sleek quartz counters, and convenient soft-close cabinetry - perfect for both entertaining and everyday living. Retreat to the spacious primary bedroom, complete with a walk-in closet and a luxurious 4-piece ensuite. Step out onto your private covered balcony to enjoy your morning coffee or evening unwinding. Building boasts a fitness centre, bike storage, EV charging, and visitor parking. Location is everything: steps to Lynn Valley Centre, Karen Magnussen, schools, parks, trails, and transit. (id:60626)
Oakwyn Realty Ltd.
#132 50 Heatherglen Dr
Spruce Grove, Alberta
Welcome to the sought after gated community of Heritage Creek in Spruce Grove!! This beautifully fully finished bungalow located in a quiet 55+ active adult community is equipped with two bedrooms, den, three bathrooms, and main floor laundry. As you enter the front door, you will instantly be met with a large open foyer leading to the open concept floorplan. The kitchen has a generous island complete with eating bar, gorgeous subway tile backsplash, ample cabinet space for storage, and stainless steel appliances Large primary bedroom is located on the main floor with a five-piece ensuite and large closet. Carpeted lower level includes a large recreation room, additional bedroom, three-piece bathroom, and utility room completes the space. Perfect for the buyer interested in rightsizing. Double attached garage (oversized) and impeccably selected high-end finishes top to bottom, there really is no bungalow that compares. Welcome to Heritage Creek... WELCOME HOME!! (id:60626)
Century 21 Masters
2677 Anderson Cr Sw
Edmonton, Alberta
Luxurious Living Backing Onto a Birch Forest! Discover the perfect blend of elegance and nature with this stunning home backing onto a serene birch forest. Featuring 3 spacious bedrooms, 2.5 baths, a bonus room, and a double attached garage, this home is designed for both comfort and style. The open-concept layout, soaring ceilings, and abundant natural light create a warm and inviting atmosphere. A den with privacy doors leads to the family room, where a floor-to-ceiling stone fireplace adds charm. The gourmet kitchen boasts a large island, stainless steel appliances, and a corner pantry. The dining area opens to a deck, walking trails, and peaceful views. Upstairs, enjoy a huge bonus room, a luxurious primary suite with a spa-like ensuite, and two more spacious bedrooms. Additional features include a built-in sound system, air conditioning, and a partially finished basement. This home is a must-see! (id:60626)
Sterling Real Estate
344 - 36 Via Bagnato
Toronto, Ontario
Lowest Priced Unit at Treviso Condos! Step into stylish European-inspired living in this bright and modern 2-bedroom + den, 2-bath condo one of the best values in the area! Featuring two private balconies, a spacious open-concept layout, and large floor-to-ceiling windows that fill the home with natural light. The generous den is perfect for a home office or flex space. The sleek kitchen boasts granite countertops, stainless steel appliances, and ample cabinetry. The primary suite is a true retreat with its own balcony, 4-piece ensuite, and large closet. Bonus: a rare in-unit storage room, plus 1 parking and 1 locker included.Enjoy top-tier amenities: outdoor pool, 24-hour concierge, gym, sauna, party room, Jacuzzi, and more. Located just minutes to Yorkdale Mall, Lawrence Square, TTC, schools, parks, and major highways this is urban living at its finest.Chic, functional, and priced to sell dont miss this one! (id:60626)
Modern Solution Realty Inc.
118 Wagner Crescent
Essa, Ontario
Beautifully Upgraded Freehold 3-Bedroom Townhome in the Heart of Angus! Welcome to one of the largest and most desirable models in the community. This exceptional home features a modern open-concept layout, superior craftsmanship, and an abundance of natural light throughout.Enter through a spacious, welcoming foyer with a large closet.The chef-inspired kitchen is a standout, featuring stainless steel appliances, upgraded cabinetry, a generous breakfast area, and a stylish custom backsplash that adds a touch of elegance and character.The bright and airy living room offers the perfect space to relax or entertain, with a walkout to a private, fully fenced backyard ideal for gatherings or peaceful outdoor enjoyment.Additional highlights include a secondary entrance from the garage to the backyard, quality finishes throughout, and sun-filled rooms that create a warm and inviting atmosphere.This is truly a wonderful place to call home, a must-see! (id:60626)
Right At Home Realty
20 - 45 Seabreeze Crescent
Hamilton, Ontario
Beautiful 3 Bedrooms , 3 Washrooms Home, Steps To Lake, Great Family Neighborhood, Close To Shopping, Schools , Parks, Trails And Highways , Spacious Bedrooms With Lake View, Flawless Laid Out Main Floor With A Fireplace, Breakfast And Dinning Areas, Open To Above Foyer, Spacious Partly Finished Basement . Great Scenery Of Lake Ontario You Will Love Going For A Walk Early Summer Mornings. Lake view just from your windows , walk to shore , Great for fishing and swimming (id:60626)
Ipro Realty Ltd.
310 5511 Bilby St Street
Halifax, Nova Scotia
C3 layout - PARKING AVAILABLE FOR PURCHASE. NRTH - A respectful nod to the country's coolest neighbourhood. The perfect fit: an 8 storey, boutique-sized condominium of only 71 units that tucks easily into the corner of Gottingen and Bilby, in Halifax's culturally eclectic North End. A streamlined counterpoint to its neighbours, and a welcome option for all those seeking stylish, modern living in the North End. An architectural gem in scale and visual appeal, NRTH's calmly contemporary exterior opens the way to interior where cool industrial finishes fuse with bright detail to create a warm, welcoming feel. MODERN. MINIMAL. STYLISHLY YOU. NRTH will be a zen-like gem: a handsomely elegant and mindfully modern addition to the community. Something so polished and bright, minimalist and clean, that it will shine on its own accord while also positioning itself quietly into the colourful, eclectic world of the North End. Construction is well underway and is projected to to be ready for occupancy in April 2025. *Condo fee is $0.49/sf. (id:60626)
Keller Williams Select Realty
109 King Street
Sioux Lookout, Ontario
Completely renovated home at 109 King St, Sioux Lookout! Featuring stunning walnut hardwood floors, in-floor heating in the bathrooms, a gas fireplace, and a wood stove for cozy living. Enjoy modern upgrades like central vac on all levels, a built-in sound system, and an on-demand propane water heater. The fenced yard and large garden offer great outdoor space. A must see - schedule your viewing today! (id:60626)
Royal LePage Lannon Realty
201 20932 83 Avenue
Langley, British Columbia
Excellent central location. Welcome to Kensington Gate by Quadra Homes! The best Condo builders around This 2 bedroom, 2 Full bathroom. Gourmet kitchen stocked with stainless steel high end appliances include, a 5 burner gas cooktop, convection oven, quartz countertops and white. shaker cabinets. Heated tile floors in the bathroom, 9 ft ceilings, oversize windows. High quality finishing and A/C included!1! The 10'3 x 10' sundeck includes gas hook up for BBQ. Secured Underground parking space with access for electric car charger. Bike storage. Walking distance to restaurants, shopping & future Sky train station. Don't miss out. Let's make a deal. Call for more details (id:60626)
Exp Realty Of Canada
Century 21 Coastal Realty Ltd.
64 Farmington Crescent
Belleville, Ontario
Welcome home to comfort and style! Situated on a sought-after premium lot, this property boasts the convenience of hardwood floors throughout, two comfortable main-level bedrooms, and a dedicated den perfect for work or relaxation. Enjoy the airy feel of 10-foot ceilings in the expansive living room. With an additional bedroom and large family room on the lower level, there is ample space for relaxation and enjoyment. Step outside to a generously sized, covered deck ideal for outdoor gatherings. An irrigation system makes lawn care a breeze, and the fully fenced yard offers a safe haven for family and pets. Don't miss this opportunity to own a truly special home! (id:60626)
Ekort Realty Ltd.
81 Schooner Drive
Kingston, Ontario
Welcome to 81 Schooner Drive, a well appointed three-bedroom, two storey home sitting on a fully fenced lot with a beautiful backyard in Kingston's vibrant River's Edge, steps away from the Cataraqui River. This family home offers hardwood, tile and cozy gas fireplace on the main level. Beautiful galley kitchen with granite countertops and pantry updated in 2017. Patio doors off the breakfast nook lead to a stone patio and rear garden. On the second floor there are three bedrooms with a generously sized principle suite with dual closets featuring a 4 piece ensuite bath.There is a family space in the lower level and a spacious unfinished area which is where you will find the laundry, ample storage and a rough-in for another 3-piece bathroom and potential 4th bedroom. Furnace and air conditioning systems were replaced in 2020.Tastefully decorated with updated lighting throughout, this home is ready to welcome a new family. This is a great location with easy access to the 401, Waaban crossing, RMC, shops, schools, parks, walking trails and the downtown core ** This is a linked property.** (id:60626)
Mccaffrey Realty Inc.
35 - 105 Pinnacle Drive
Kitchener, Ontario
Welcome to this beautifully maintained end-unit townhouse, ideally positioned for maximum natural light and privacy. Surrounded by mature trees and featuring large, bright windows throughout, this home offers a peaceful retreat with a warm, inviting feel. With 3 spacious bedrooms, including a generous primary suite, and 3 full bathrooms, theres room for the whole family. The finished basement provides even more living space perfect for a home office, gym, entertainment area, or guest suite, complete with its own full bathroom for added convenience. You will love the updated, sun-filled kitchen complete with quartz countertops, solid hardwood cabinets, and modern finishes ideal for cooking and hosting.The home also features durable laminate flooring throughout, combining style and easy maintenance. Enjoy the benefits of very affordable condo fees and exceptional property management that keeps the community well-maintained and worry-free. This move-in-ready home offers comfort, convenience, and value in a well-established neighbourhood. Don't miss it! (id:60626)
Trilliumwest Real Estate
288 Copperstone Gardens Se
Calgary, Alberta
This absolutely stunning updated 2 storey family home sits on a massive pie shaped lot on a quiet, family friendly street with a playground steps away. This impeccable home features 2319 sq ft of luxurious development, offering 4 bedrooms total & 3.5 bathrooms. Perfect for family & entertaining, this remarkable home offers a beautiful gourmet kitchen with premium stainless appliances including fridge with ice & water maker, ceramic top range, dishwasher, built-in microwave, a central island & huge walk-in pantry. A bright & open dining area with tons of room for guests that opens to a massive 21 x 12 maintenance free private deck that’s perfect for evening barbeques. Adjacent to the dining area is the huge family sized-living room with gleaming wood floors and electric fireplace. The upper floor features a large primary bedroom with a walk-in closet, spacious ensuite with a jetted tub, large vanity and stand-up shower. Two additional bedrooms, a 4 pc main bath & a convenient upper laundry complete this level. The fully finished basement with a 4th bedroom, a cozy recreation room perfect for watching movies & playing games, a separate den or office (currently used as an exercise room), another full bath & a huge storage area with built-in shelving. You have everything you need for a growing family! Extensively updated, it also boasts 9 foot ceilings with knock down ceilings, built-in speakers with individual room volume controls, water softener, central air conditioning to take the edge off on those hot summer nights, solid passage doors, wood shelving in kitchen pantry, granite countertops in all bathrooms & caesarstone in the kitchen. Impeccable landscaping that includes poured exposed aggregate walk-ways & patios that surround the entire home, robust raised flower or garden beds large enough to accommodate several different home-gardening projects, metal railings on maintenance free deck, beautiful 6 foot perimeter fencing, large rear shed with 2-level storage and more! A new oversized triple garage plus double wide concrete parking pad, great for 2 vehicles, boat, or an RV. This property's sunny southwest pie lot at over 5100 sq ft is one of the largest on Copperstone Gardens and leaves ample room for kids, pets and entertaining guests. Enjoy proximity to parks, walking trails, schools, & shopping centers, plus fantastic community amenities including two scenic ponds, a community center, tennis & basketball courts, skating rink and a tobogganing hill. (id:60626)
Royal LePage Benchmark
636 Aquaview Drive
Ottawa, Ontario
Welcome to 636 Aquaview Drive - a well maintained 3 bedroom, 3 bathroom family home right next to Portobello park and Avalon Trail! Pull up the extended interlock driveway and step onto the charming front porch - an ideal spot to enjoy your morning coffee in peace. The main floor welcomes you with a bright, open-concept layout featuring an inviting foyer with inside entry to the garage and convenient partial bathroom before entering the open concept living and dining room. Make your way to the back of the home where you'll find the main floor family room with gas fireplace, the spacious kitchen with functional layout offering tons of cabinet and counter space, and a large island overlooking the cozy eating area with direct access to the sunny, south-facing backyard. Enjoy your own private retreat with a pool, hot tub, deck, garden space, two sheds, and a serene park view. Upstairs, the spacious primary bedroom boasts a large walk-in closet and a 4 piece ensuite with dual vanity. Two additional bedrooms and a generous main bathroom complete the second level. The lower level offers a finished family room, offering extra space for casual living or a playroom, and a large storage area with laundry and a rough-in for a future bathroom! Great family-friendly neighbourhood close to schools, shops, restaurants, public transit, and more. This beautifully maintained Minto Captiva offers the perfect blend of comfort, convenience, and lifestyle and is worth a visit! (id:60626)
Royal LePage Integrity Realty
1935 Canard Drive
Lasalle, Ontario
Welcome to this beautifully maintained 4-level side split situated on a large 70 x 152 ft lot in one of LaSalle’s most desirable, nature-filled neighbourhoods. Perfect for entertaining, this home features a heated 16 x 32 ft above-ground pool with a brand new liner (2025), a spacious stamped concrete patio with gas BBQ in outdoor kitchen, and three inviting living areas—one with a gas fireplace, another with a wood-burning fireplace. It offers five generously sized bedrooms, including a main-floor bedroom with heated floors, and two full bathrooms, one with in-bathroom laundry, heated floors, and a steam shower. The custom kitchen is equipped with granite countertops and ample cabinetry, ideal for everyday cooking and hosting. The lower level provides excellent storage and bonus living space, making this home a perfect blend of comfort, space, and style in a serene LaSalle setting. The home also offers peace of mind with a whole home back-up generac generator, with power to run your TV, internet, fridge, freezer and sump pump. (id:60626)
Realty One Group Iconic Brokerage
1408 902 Spadina Crescent E
Saskatoon, Saskatchewan
Welcome to The Riverfront. Inside this 1368 sq ft 2 bedroom, 2 bath, 14th floor unit you are welcomed to the picturesque views of the South Saskatchewan River, University Bridge and an abundance of natural lighting throughout. Beautiful Maple kitchen with quartz countertops, herringbone tile backsplash, under cabinet lighting, wall pantry with roll outs, stainless steel appliances, garburator, peninsula with seating and recessed lighting. Enjoy your dining room with the beautiful river scenery. Large living room with recessed lighting, large windows and garden door to wrap around deck with glass panels and natural gas bbq hook ups. Primary bedroom with oversized walk-in closet with custom organizers, a 3 piece en-suite with quartz dual vanity with ample counter space, 5 ft shower with seat, body jets and glass sliding doors, custom built in linen cabinets for extra storage, separate toilet. 2nd bedroom with double closet, a 4 piece bath with quartz countertop and a jetted tub, in-suite laundry with stackable washer & dryer (2022), cabinets and counter space. This unit has been recently renovated and professionally decorated by Atmosphere Interior Design from top to bottom (2022), it features upgraded light fixtures, paint, flooring, doors and hardware. This unit also features its own controlled central air and furnace, central vac with attachments, custom blinds throughout, 2 side by side underground parking stalls (15 & 16) and 1 large storage unit (16). The Riverfront complex features an abundance of security from the front door to the parkade. On the 4th floor- 2 guest suites, recreation/amenities room, exercise room with washrooms, garbage access on each floor. (id:60626)
Derrick Stretch Realty Inc.
397 County 41 Road
Kawartha Lakes, Ontario
Discover the perfect blend of luxury and country living in this stunning century home located in the charming hamlet of Bexley. Boasting nearly 2,600 sq ft of thoughtfully upgraded and meticulously maintained living space, this home is an absolute showstopper. Step inside to find a spacious main floor offering the ideal layout for modern living and entertaining. The large, beautifully appointed kitchen features a central island perfect for culinary creations and gathering with loved ones. Adjacent, the formal dining room and cozy living room with a propane stove provide spaces for both relaxation and hosting guests. A separate family room adds versatility, while the charming 3-season sunroom offers serene garden views, inviting you to unwind. Completing the main floor are a convenient laundry room and a practical mudroom. Upstairs, the second level continues to impress with four generously sized bedrooms, a versatile loft space perfect for a games room or additional family area, and a beautifully updated bathroom. Throughout the home, custom details such as wainscoting, crown moulding, built-in shelving, and elegant French Doors create an unparalleled atmosphere of timeless elegance. Outside, enjoy the peaceful country ambiance from the verandas and patios at both the front and back of the house. The detached two-car garage, complete with a heated workshop, provides ample space for projects and storage. And don't forget the 14kw Generac generator to keep you powered up when needed. Situated on a picturesque half-acre lot, the manicured gardens and lush surroundings make this property truly special. Experience luxurious country living at its finest in this remarkable home-you truly have to see it to believe it! (id:60626)
RE/MAX All-Stars Realty Inc.



