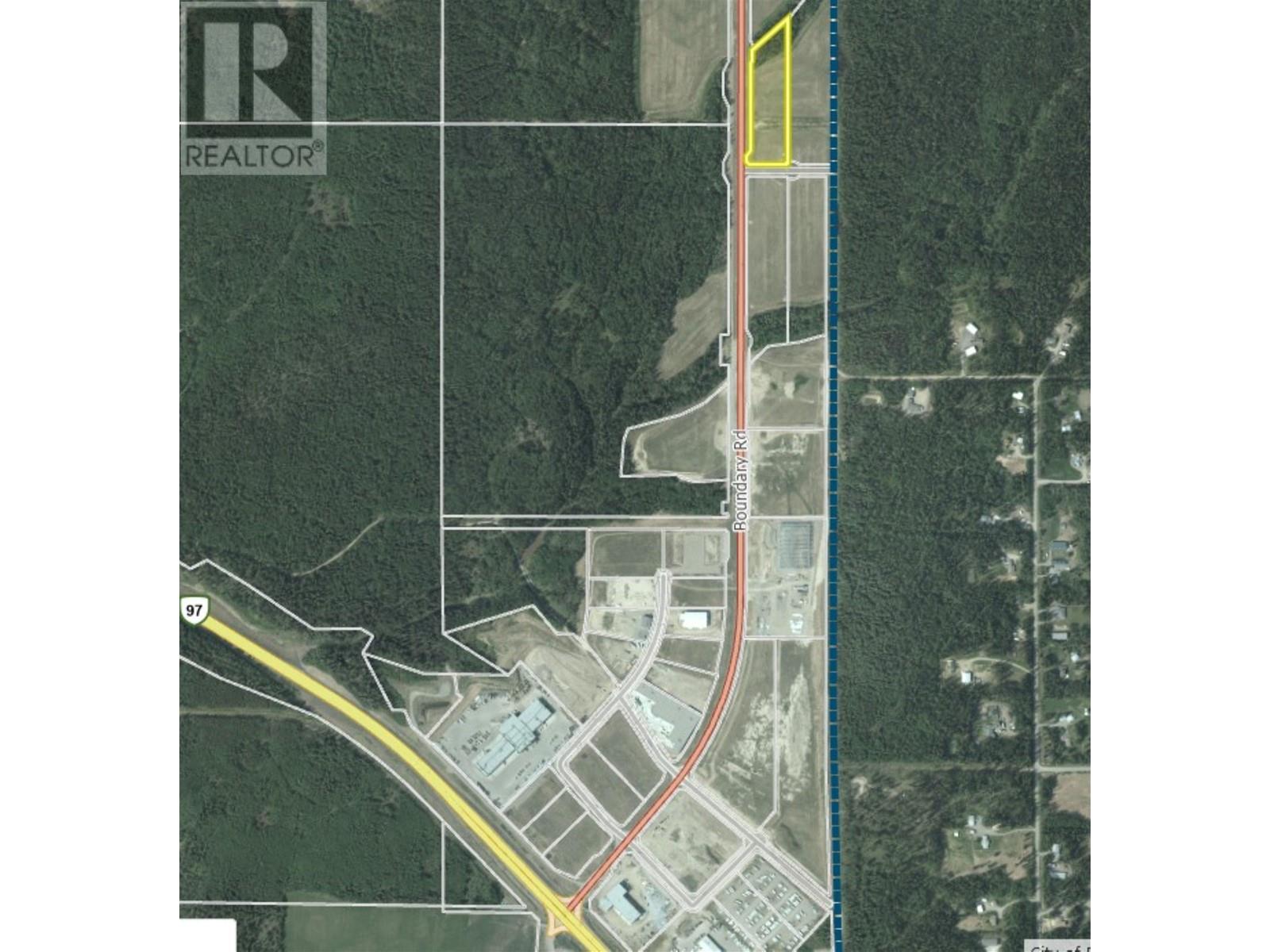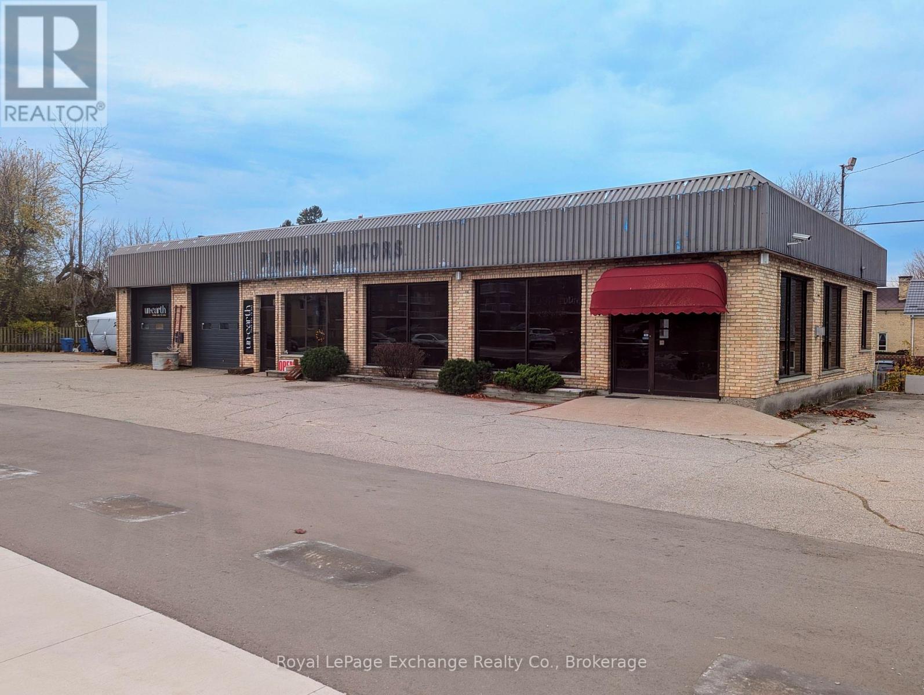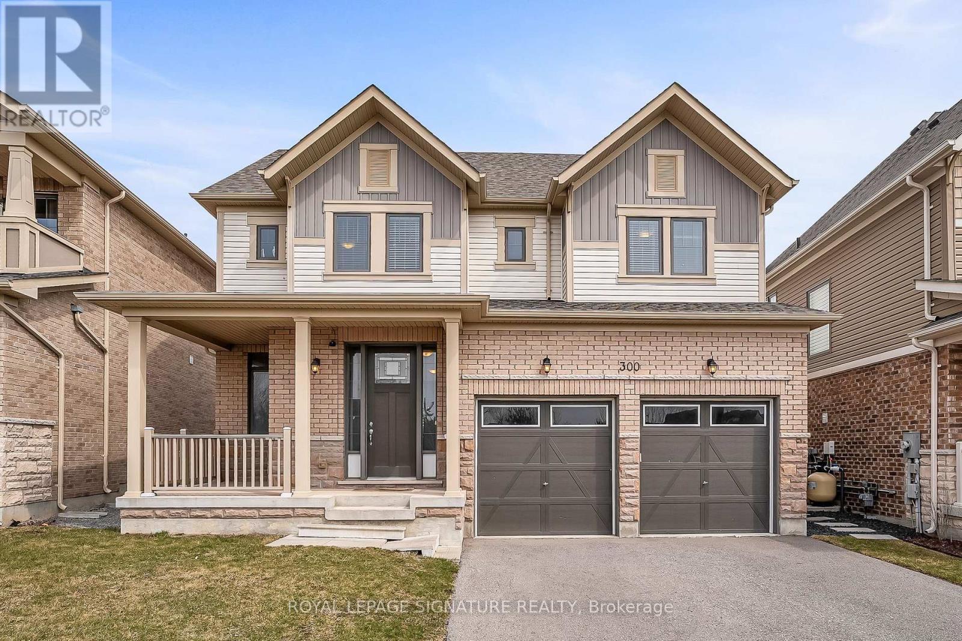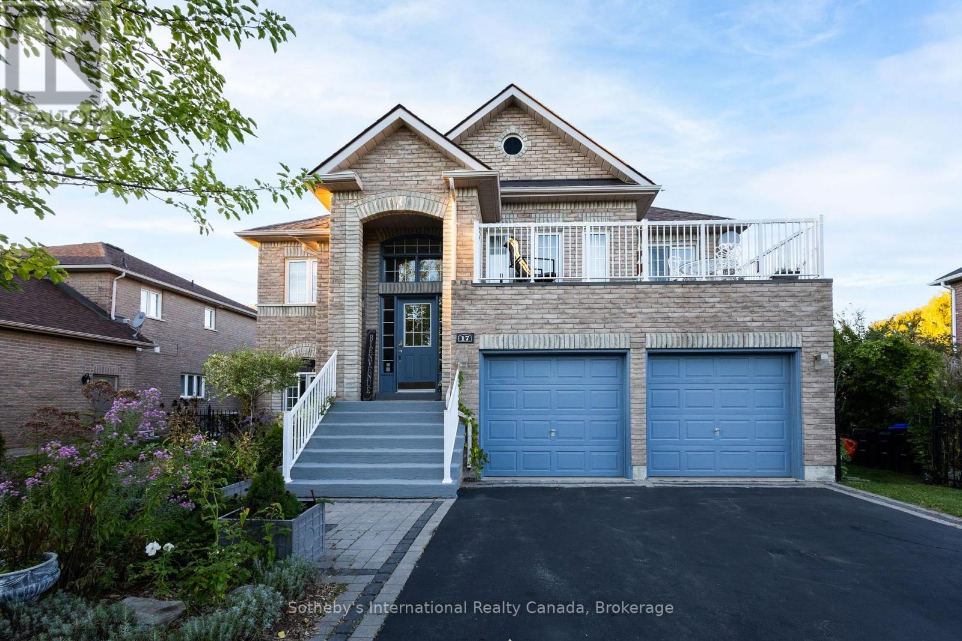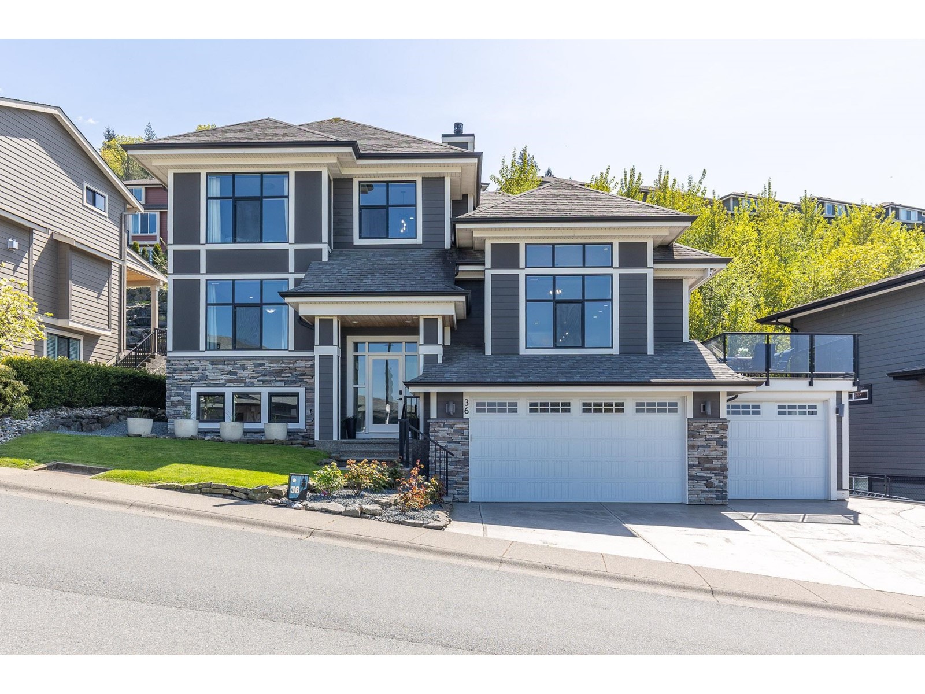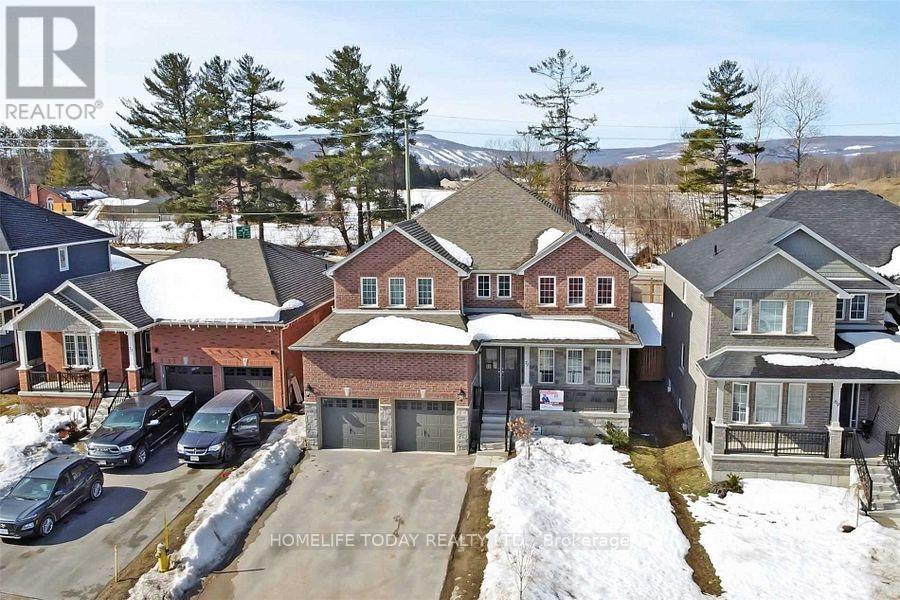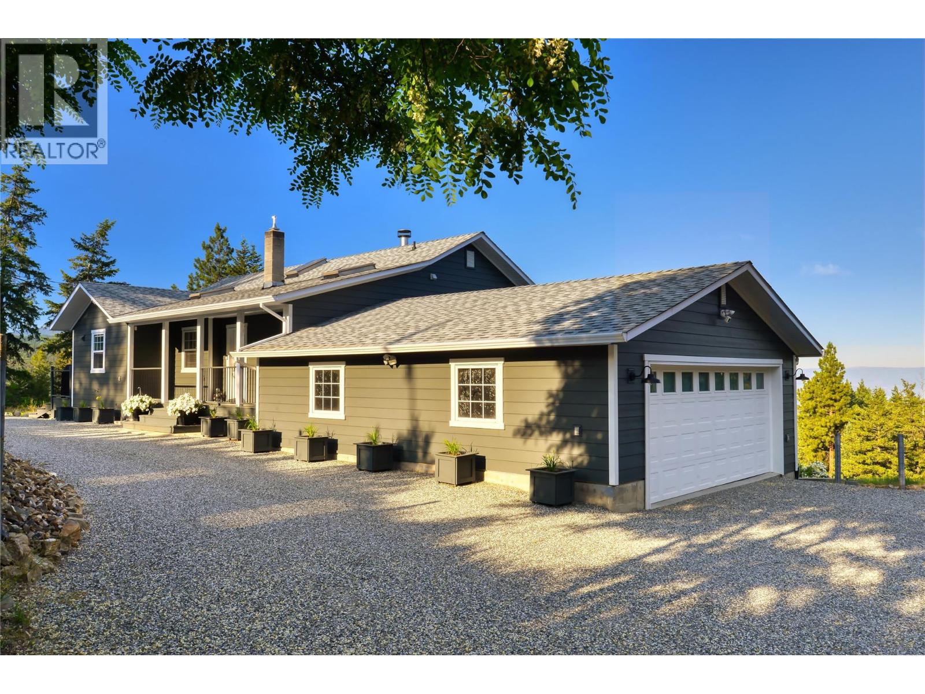564 Dynes Road
Burlington, Ontario
Nestled In The Heart Of Burlington, This Attractive & Spacious 4 Level Side Split, 4 Bed 2 Bath, newly renovated and move-in ready! This beautifully upgraded home features a refreshed backyard, lush lawn, new fence and gate, plus a renovated roof on the backyard storage shed. Inside, enjoy brand new flooring, stairs, handrails, lighting, outlets, switches, and hardware throughout. Freshly painted walls, ceilings, doors, windows, baseboards, and casings create a bright, clean atmosphere. The modern kitchen has been fully refurbished with matte white cabinetry, elegant stone countertops, and matching walls and window frames. The second-floor bathroom has also been beautifully renovated. Exterior updates include repaired car lanes, freshly painted garage doors, gates, platforms, railings, and all door and window trims.Additional updates from 7 years ago include the main floor bathroom conversion from 2-piece to 3-piece, a separated basement room, and a new roof, ensuring long-lasting comfort and style.A perfect blend of thoughtful upgrades inside and out ready for you to call home! (id:60626)
RE/MAX Escarpment Realty Inc.
1044 Legacy Road
Prince George, British Columbia
Some of the best location in northern BC for a location for a business. Located very close to the airport. This newly created parcel has never had any development on it at all. Prime location for businesses. (id:60626)
Royal LePage Aspire Realty
856 Queen Street
Kincardine, Ontario
PRIME COMMERCIAL PROPERTY WITH ENDLESS POTENTIAL This previous Automobile dealership offers .71 acre's of land at the corner of Queen Street and Durham Street in vibrant downtown Kincardine. This location presents numerous opportunities for entrepreneurial-minded investors. The building offers over 5,000 square feet of office, showroom, and shop space with 6 garage bays. This C1-zoned property is perfectly located in the heart of Kincardine's business and entertainment area. Year-round festivals and parades attract customers to local stores and restaurants, while Lake Huron is just a short walk away. Queen Street Kincardine, recently had major infrastructure work completed, including new roads and sidewalks. The subject property has just completed a successful Phase II study, allowing new owners to move forward with their plans. Don't miss out on this exceptional opportunity. (id:60626)
Royal LePage Exchange Realty Co.
32 53030 Rge Road 20
Rural Parkland County, Alberta
UNMATCHED VALUE in this picturesque location just west of Stony Plain. This 2011 built bungalow features OVER 6700 developed sq ft on almost 4 acres of rolling land with environmental reserve on 2 sides! Step inside this home & you'll be swept away by the towering ceilings & amazing attention to detail! Large living room w/fireplace & dining room; perfect for entertaining family & friends! Massive kitchen features endless cabinets & counterspace too! Master suite is truly a treat! Huge space with fireplace, deck access, his & hers closets & stunning 5pc ensuite. Beautiful guest bedroom & main floor den too! UPPER THEATRE ROOM! WALKOUT basement features ICF foundation. 2 more bedrooms including 2nd master suite! Huge recreation spaces for games, entertainment, wood fireplace, 2nd kitchen, 2nd den & dedicated storage space! TRIPLE HEATED GARAGE! Large metal shop for extra outdoor storage! Less than 10 minutes from Stony Plain & less than 30 minutes from Edmonton. *some photos are virtually staged* (id:60626)
RE/MAX Real Estate
300 Symington Court
Oshawa, Ontario
Discover this stunning 4-bedroom, 5-bathroom residence tucked away in a quiet, family-friendly court in Oshawa. Backing onto a peaceful ravine, this beautifully maintained home offers the perfect blend of privacy and convenience, with a serene natural setting right at your doorstep. Located just minutes from major highways and within walking distance to a large plaza and numerous stores, everything you need is nearby. The property boasts six total parking spaces, including a double garage and a spacious driveway, ideal for families and guests alike . Inside, you'll find a thoughtfully designed layout featuring generous bedrooms, multiple en-suites, and expansive living areas tailored for both comfort and entertaining. Whether you're enjoying quiet mornings with ravine views or hosting family and friends, this home truly has it all. Don't miss the opportunity to own this exceptional home in one of Oshawa's most desirable neighbourhoods. (id:60626)
Royal LePage Signature Realty
17 Mair Mills Drive
Collingwood, Ontario
Rare multi-family opportunity in sought-after Mair Mills Estates ideal for co-ownership, multigenerational living, or rental income. This executive home features a flexible layout designed to accommodate two families, friends, or extended family, with the option for two parties to be on title. The property includes two fully legal self-contained apartments, offering privacy, comfort, and versatility. The ground-level unit features 3 bedrooms, an office, a 4-piece bathroom, laundry, open-concept living/dining/kitchen, a four-season sunroom (heated and air-conditioned), screened porch, and walkout to a beautifully landscaped backyard with deck and hot tub. The upper-level unit offers 3 additional bedrooms (one currently used as an office), a guest bathroom, a spacious primary suite with ensuite, walk-in closet and laundry, along with an open-concept kitchen with island, family room, and combined living/dining area. Enjoy two elevated outdoor spaces: a balcony over the garage and a large deck accessed from both the kitchen and primary bedroom. The two-car garage connects to both units, and the driveway offers parking for four vehicles. The fully fenced yard features 30 feet of raised garden beds and a built-in sprinkler system all just minutes from the trail system, Blue Mountain, and downtown Collingwood. (id:60626)
Sotheby's International Realty Canada
810 E 51st Avenue
Vancouver, British Columbia
Indulge in luxury with this back unit in a newly built fourplex. No Strata Fees! Enjoy the best location on the East Side with an open concept layout. Separate entry guest suit with kitchen, full bath, dining and living area . Escape to your private yard oasis, perfect for entertaining guests or simply unwinding in serenity. Crafted by a reputable West Side builder, this home offers 3 bedrooms, 3 bathrooms, Engineered hardwood floors, ample cabinet space, air conditioning, and radiant heating. Control everything from your phone, including fridge, heating, and locks. Relax in the private yard space. Includes 2-5-10 New Home Warranty and one parking spot in a double garage. Open house this Sunday 12 to 2 PM. (id:60626)
Team 3000 Realty Ltd.
Royal LePage Sussex
36 50778 Ledgestone Place, Eastern Hillsides
Chilliwack, British Columbia
OPEN HOUSE SUNDAY JULY 20, 2-4 PM. AMAZING UNOBSTRUCTED VIEW OF GOLF COURSE & VALLEY from this IMMACULATE 3230 sq ft luxury home with TRIPLE GARAGE, brand new HARDWOOOD floors. Home is on 3 levels and includes a 1 BR SUITE mortgage helper too! The backyard is like a dream with waterfall feature in the 4 tiered stone terrace and fenced area for kids & pets. Suite has no access to private backyard. PRIMARY BEDROOM ON MAIN FLOOR with 5 piece ensuite. GOURMET KITCHEN with recent new cabinets, oversize island, quartz countertops, pantry, and gas range. Large bright windows and vaulted ceiling allows an abundance of natural light! Home has central A/C, gas F/P, Tesla level 2 charger in garage, & lots more! Don't miss seeing! See virtual tour link for video. Quick possession possible! (id:60626)
Royal LePage Little Oak Realty
71 Lockerbie Crescent
Collingwood, Ontario
A very large family home (3250 square feet) with four bedrooms, an office, and three bathrooms. The main floor office may be utilized as a bedroom, but don't worry, there are lots of other features, such as a laundry room and living, dining, and family rooms. Near the closest schools, shopping mall, neighborhood eateries, and a fantastic ski resort, the entrance is open to below-ceiling! The family room offers views of the mountains and is just a short distance from Wasaga Beach and the Blue Mountains Village! This house has a large kitchen including large breakfast area with quartz countertops and all stainless steel appliances. ****Photos taken from previous listing **** (id:60626)
Homelife Today Realty Ltd.
2025 Huckleberry Road
Kelowna, British Columbia
THE BEST VALUE IN JOE RICH—over 9 acres, lake views, and a fully renovated home just 10 minutes from Kelowna. Set on gently sloped, forested land, this property offers excellent privacy and nothing but the sounds of nature, with sweeping lake and mountain views as your backdrop. Inside, over 2,600 sq. ft. blends thoughtful updates with rural charm: 4 bright bedrooms, 2 bathrooms, and a wood-burning fireplace with new stone veneer and mantle. The custom kitchen is open and functional with quartz counters, KitchenAid appliances, a generous island, and quality cabinetry. Both bathrooms are fully renovated—tiled, modernized, and move-in ready. The walkout basement is fully finished (aside from the furnace room) and flexible—ideal for a rec space, TV room, or up to three full bedrooms. A newer forced-air propane furnace is in place, with the option to add central A/C. Exterior upgrades include durable Hardieplank siding, a deer-fenced garden, shed, greenhouse, xeriscaped landscaping, and a circular driveway with ample parking for RVs, guests, and toys, plus an attached double garage. Private, peaceful, and practical—this is country living without compromise. (id:60626)
RE/MAX Kelowna
3 Upton Crescent
Markham, Ontario
Bright & Spacious 3+2 Bedroom Home in a Prime Location! $$$ Spent on Upgrades! Featuring brand new engineered hardwood flooring throughout the main and second floors, and a newly upgraded staircase with stylish iron pickets. The primary bedroom offers a walk-in closet and a 4-piece ensuite. All lighting fixtures have been updated to modern designs. The fully finished basement includes a second kitchen, a generous living area, and two additional bedroomsperfect for extended family or rental potential. No sidewalk means extra parking spacefits up to 6 cars! Conveniently located just minutes from supermarkets, Pacific Mall, and Milliken GO Station. Zoned for the highly ranked Milliken Mills High School. (id:60626)
Bay Street Group Inc.
59 Adirondack Crescent
Brampton, Ontario
Welcome to your dream home! This impressive 3,000+ sq. ft. corner-lot beauty offers the perfect blend of space, style, and location. Featuring a modern, oversized kitchen with granite countertops and abundant cabinetry, its a chefs delight. The main floor boasts a spacious family room, formal living and dining areas, and oversized windows that flood the home with natural light. A well-sized den provides flexibility and can be used as a home office, study, or personal gym. Upstairs, the luxurious primary bedroom is a true showstopper, offering a spacious 5-pieceensuite bathroom and three closets two walk-ins and an additional standard mirrored closet. One of the walk-in closets is so large it can easily function as a private dressing room. All bedrooms are bright, generously sized, and thoughtfully laid out to offer comfort and functionality. A skylight above the staircase adds even more natural light, creating a warm and welcoming ambiance throughout the upper level. The fully finished basement apartment offers over 1,600 sq. ft. of additional living space with two bedrooms one of which features a walk-in closet one bathroom, private laundry, and its own separate entrance, making it perfect for extended family or excellent in come potential. The home also includes a two-car garage with overhead storage. Major updates add peace of mind, including a roof replacement in 2019, and a new fence and concrete patio completed in2022. Located just steps to a large park that connects to the local elementary school, and within walking distance to the area high school. Conveniently close to transit, grocery stores, banks, medical facilities, the hospital, and more. A quick 10-minute drive takes you to Highways 410 and 407, while Professor's Lake is just 4 minutes away. This home truly offers it all space, income potential, and a family-friendly location. (id:60626)
Square Yards Real Estate Inc.
Century 21 Red Star Realty Inc.


