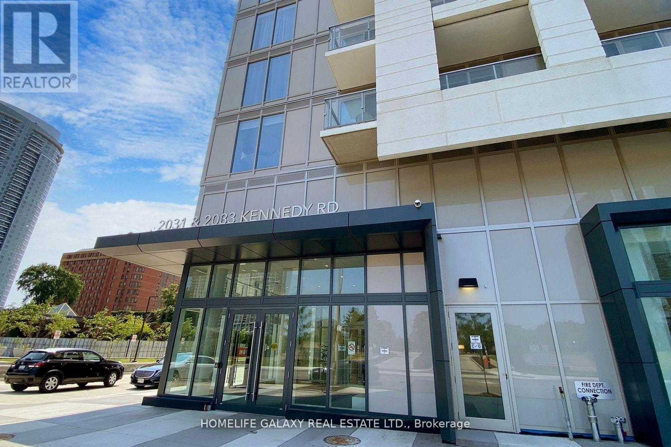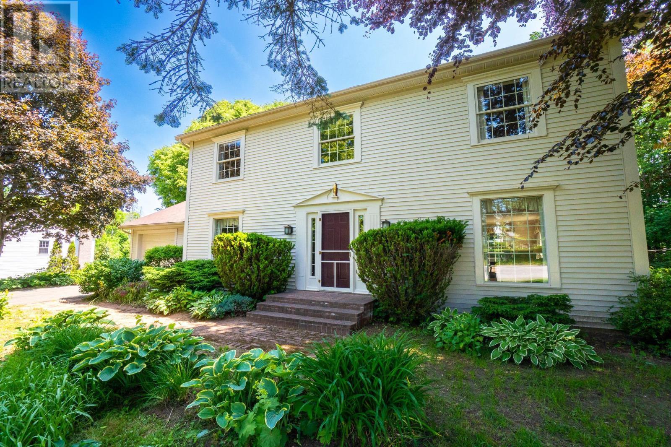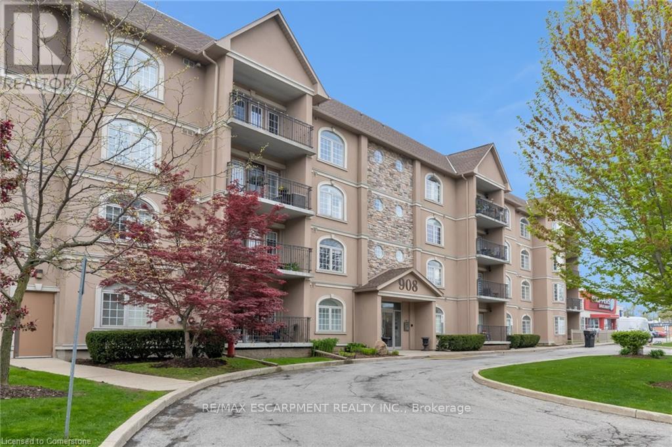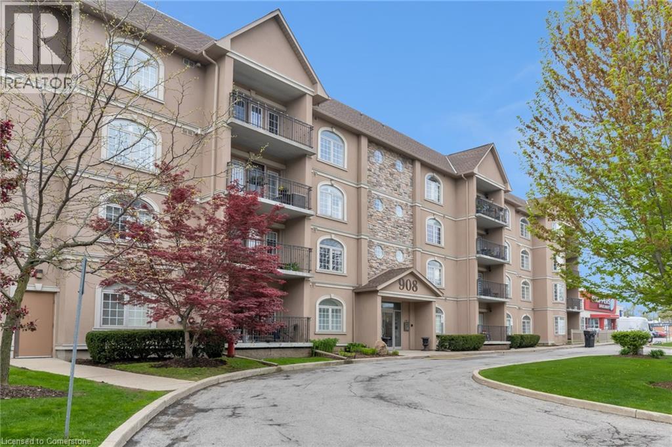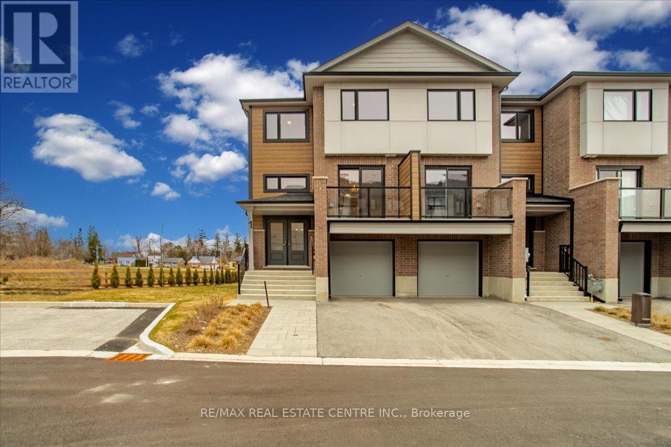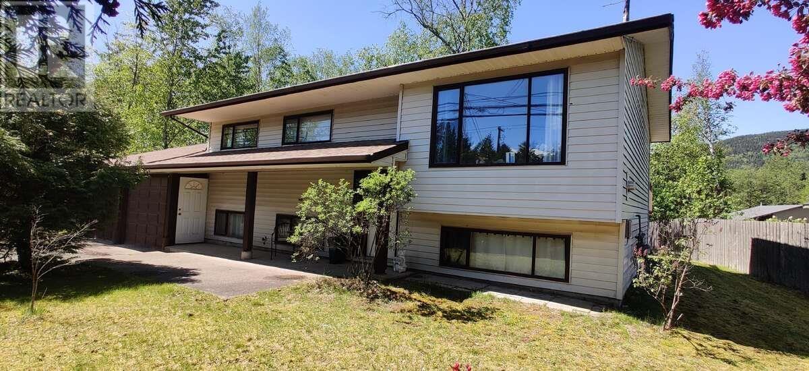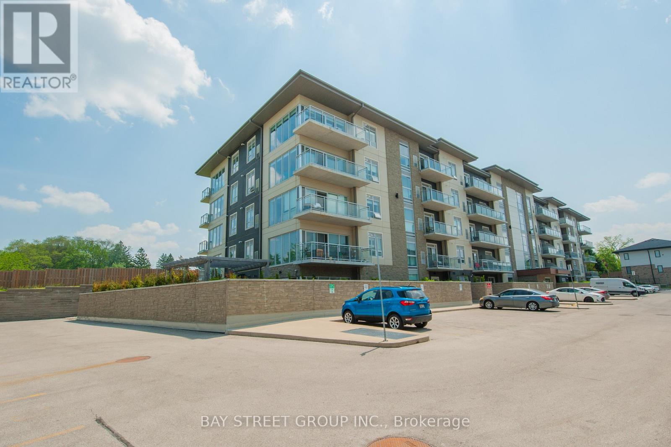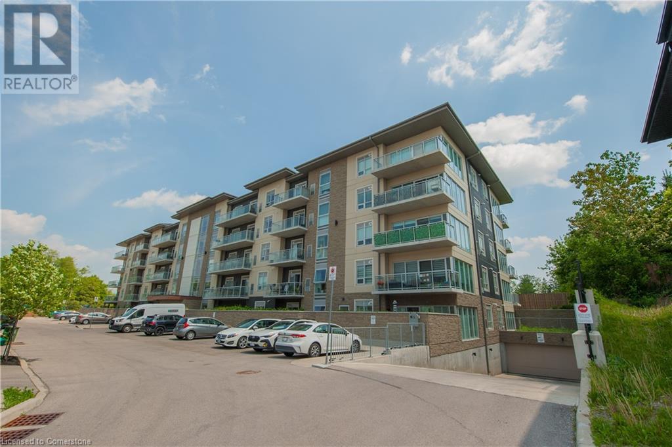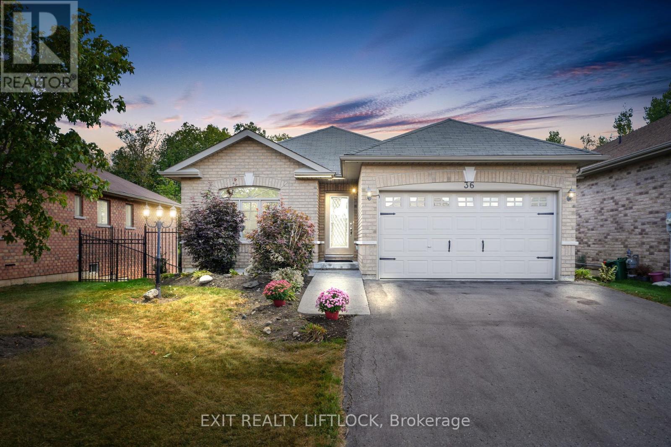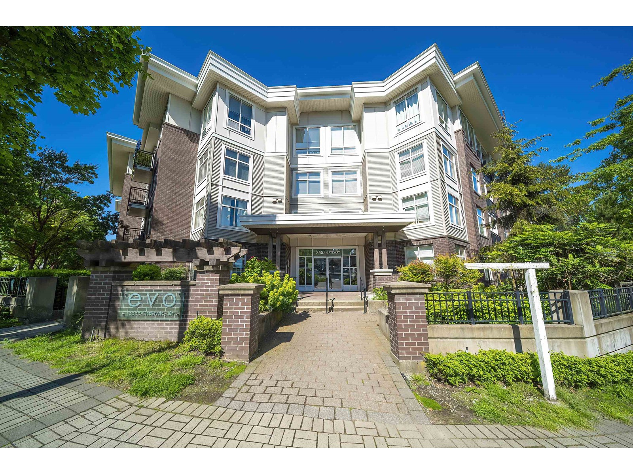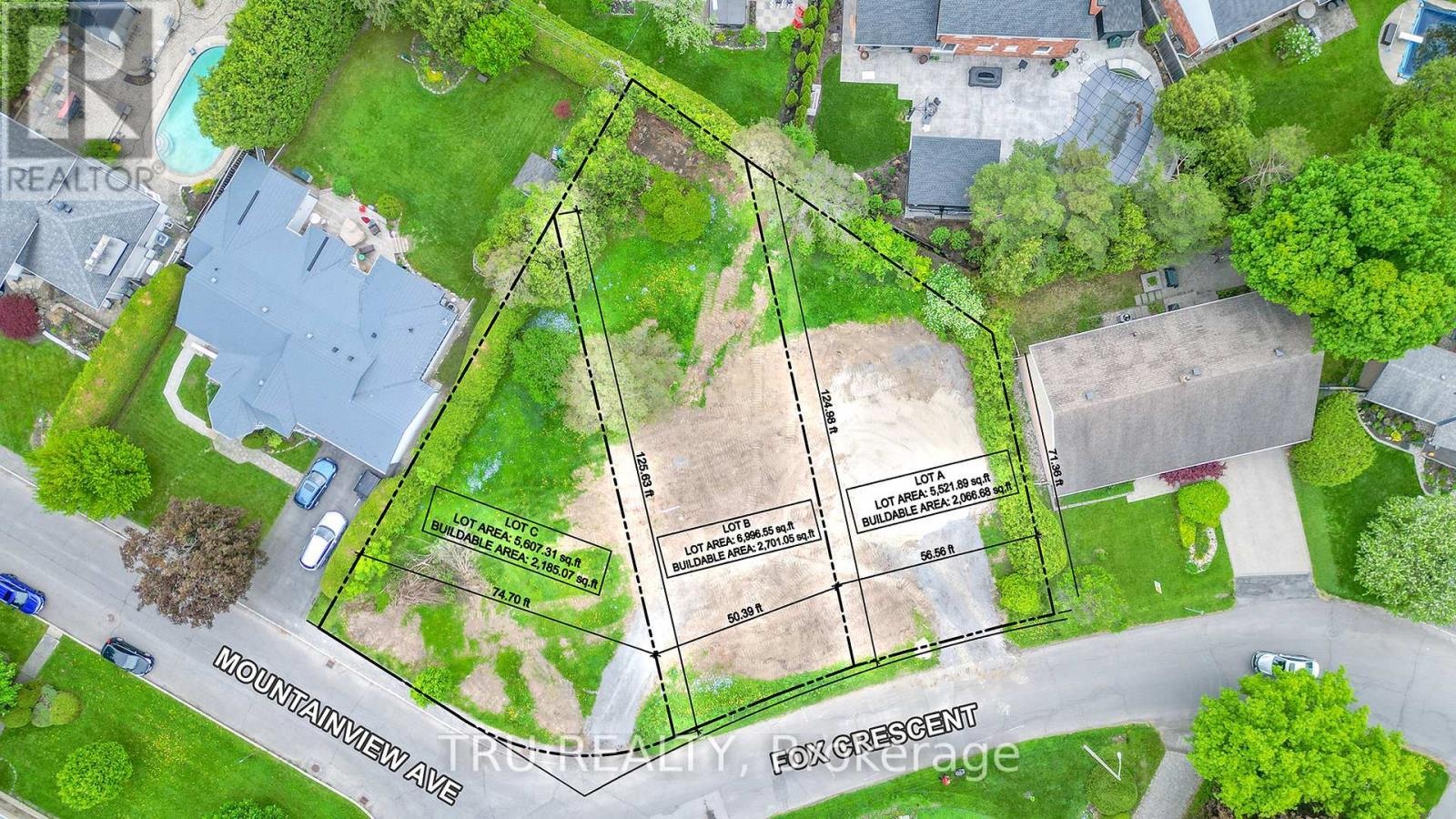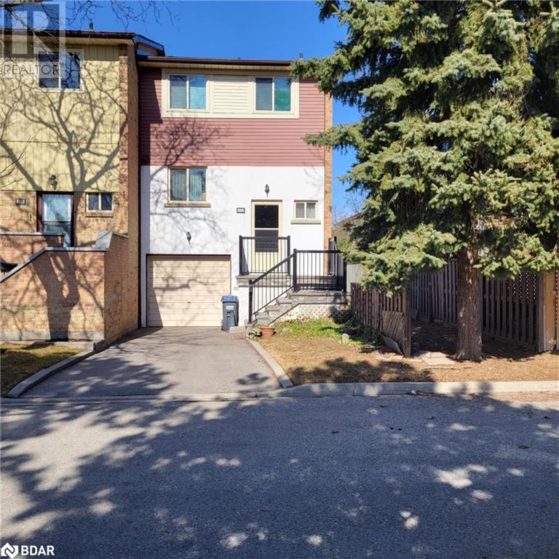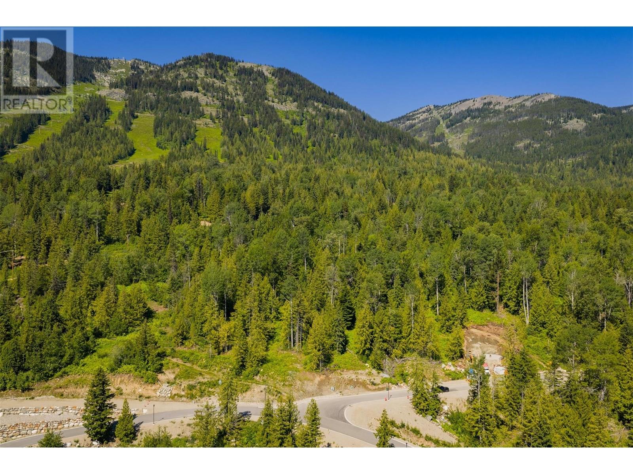1203 Main
Whitefish Falls, Ontario
**For Sale: The Iconic Red Dog Grill – Whitefish Falls** Seize a rare opportunity to own a true landmark in Whitefish Falls. The legendary Red Dog Grill is now available, presenting the chance to continue its successful run as a restaurant or transform it into your dream property. For those interested in the restaurant business, this beloved establishment offers seating for over 100 guests, a full bar, a fully equipped commercial kitchen, and an entertainment area perfect for live music and events. Guests can also enjoy a beautiful outdoor patio with breathtaking views of the surrounding landscape. The property includes a private conference room for hosting group functions, adding further revenue opportunities. However, if restaurant ownership isn’t your goal, the property’s potential extends far beyond dining. This scenic riverside location would make an ideal family compound for seasonal or year-round living, with space and amenities perfect for gathering, relaxing, and entertaining. There’s also incredible potential to convert the site into short-term or long-term accommodations, capitalizing on the area’s popularity with tourists and travelers. With direct river access, a private dock, and proximity to the Bay of Islands’ many cottages, it’s an ideal base for outdoor enthusiasts. Located just off Highway 6—the only year-round access route between Manitoulin Island and Espanola—this property enjoys steady traffic and visibility. The possibilities for its next chapter are endless, whether as a business or a private retreat. Contact us today to learn more or schedule a viewing. (id:60626)
RE/MAX The Island Real Estate Brokerage
1003 - 2033 Kennedy Road
Toronto, Ontario
Bright 2 Bedroom Condo, Very Well Maintained Unit With Lots Of Sunlight. Conveniently Located Just Minutes Away to Hwy 401 & 404. This Unit Has 2 Bedrooms, 2 Washrooms With A Beautiful Balcony View And 1 Parking Unit. Parking Unit Is Conveniently Located On The 6th Floor. Magnificent Amenities Throughout: Restaurant, Kids Play Area, Recording Studio, Guest Suites, Library, Patio, And Much More! Security And Reception Available 24/7. Close To Hwy, Shopping Centres, Coffee Shop, Restaurants, Banks. (id:60626)
Homelife Galaxy Real Estate Ltd.
9 Glenlee Drive
Kentville, Nova Scotia
Located on a quiet, family-friendly, cul-de-sac in one of Kentville's most desirable subdivisions, 9 Glenlee Drive is the ideal home for those seeking space, quality, and location. This one-owner property, built in 1988, features custom trim and top-tier materials throughout. The main level offers a bright oversized living room, a thoughtfully designed kitchen with granite countertops and clever cabinetry, and direct access to the attached garage. Upstairs includes a large primary bedroom with ensuite, two additional bedrooms, an a flexible fourth room perfect for a home office or bedroom. The full basement is a blank canvas, ready for your future rec room or added living space. Outside, enjoy a private, tree-lined backyard with an in-ground pool and added privacy, thanks to bordering town land. Just a short walk to parks, the soccer centre, and elementary school (offering French immersion) this home is in a safe and walkable location where kids can play freely. (id:60626)
Mackay Real Estate Ltd.
107 - 908 Mohawk Road E
Hamilton, Ontario
WELCOME HOME TO 908 MOHAWK RD EAST UNIT 107, DOWNSIZING IN ELEGANCE. STEP INTO CHARM AND FUNCTIONALITY IN THISBEAUTIFULLY DESIGNED OPEN CONCEPT CONDO, WHERE NATURAL LIGHT POURS THROUGH THE LARGE WINDOWS, ILLUMINATING ITS HIGHCEILINGS AND EXPANSIVE LIVING SPACE. THE SEAMLESS FLOW BETWEEN THE KITCHEN, DINING, AND LIVING AREAS MAKES IT PERFECT FORRELAXING, EASY ACCESSIBILITY, AND ENTERTAINING FAMILY AND FRIENDS. THE GORGEOUS KITCHEN FEATURES A LARGE IN EAT SPACE INADDITION TO A BREAKFAST BAR OVERLOOKING THE DINING ROOM. HIGH CEILINGS AND CONTEMPORARY FLOORING ADD TO THE CHARACTEROF THIS UNIT, TRULY MAKING IT DIFFERENT FROM ALL OTHERS. TWO OVERSIZED BEDROOMS, AND TWO 3 PIECES BATHROOMS MAKE THISCONDO FEEL SPACIOUS AND COMFORTABLE HOSTING GUESTS. THIS GEM IS LOCATED ON THE MAIN FLOOR MAKING IT WHEELCHAIRACCESSIBLE AVOIDING THE STAIRS AND ELEVATOR. THIS BEAUTIFUL CONDO IS LOCATED IN THE HEART OF THE EAST HAMILTON MOUNTAIN,SURROUNDED BY PUBLIC TRANSPORTATION, GROCERY STORES, PHARMACY STORES AND SO MUCH MORE! (id:60626)
RE/MAX Escarpment Realty Inc.
908 Mohawk Road E Unit# 107
Hamilton, Ontario
WELCOME HOME TO 908 MOHAWK RD EAST UNIT 107, DOWNSIZING IN ELEGANCE. STEP INTO CHARM AND FUNCTIONALITY IN THIS BEAUTIFULLY DESIGNED OPEN CONCEPT CONDO, WHERE NATURAL LIGHT POURS THROUGH THE LARGE WINDOWS, ILLUMINATING ITS HIGH CEILINGS AND EXPANSIVE LIVING SPACE. THE SEAMLESS FLOW BETWEEN THE KITCHEN, DINING, AND LIVING AREAS MAKES IT PERFECT FOR RELAXING, EASY ACCESSIBILITY, AND ENTERTAINING FAMILY AND FRIENDS. THE GORGEOUS KITCHEN FEATURES A LARGE IN EAT SPACE IN ADDITION TO A BREAKFAST BAR OVERLOOKING THE DINING ROOM. HIGH CEILINGS AND CONTEMPORARY FLOORING ADD TO THE CHARACTER OF THIS UNIT, TRULY MAKING IT DIFFERENT FROM ALL OTHERS. TWO OVERSIZED BEDROOMS, AND TWO 3 PIECES BATHROOMS MAKE THIS CONDO FEEL SPACIOUS AND COMFORTABLE HOSTING GUESTS. THIS GEM IS LOCATED ON THE MAIN FLOOR MAKING IT WHEELCHAIR ACCESSIBLE AVOIDING THE STAIRS AND ELEVATOR. THIS BEAUTIFUL CONDO IS LOCATED IN THE HEART OF THE EAST HAMILTON MOUNTAIN, SURROUNDED BY PUBLIC TRANSPORTATION, GROCERY STORES, PHARMACY STORES AND SO MUCH MORE! (id:60626)
RE/MAX Escarpment Realty Inc.
#1 - 182 Bridge Crescent
Minto, Ontario
Absolutely stunning 2000+ sq. ft 3 + 1 Bedroom/4 Washrm, rarely lived in, end-unit townhouse w/2 Kitchens and 2 sets of ensuite laundry w/ ability to create a sep. entrance via Walk-Out. This amazing Minto area property is located in the quiet and modestly developing town of Palmerston of Wellington region that is located a little over an hour into Mississauga. With a total of 4 large bedrooms w/ windows & closets, hardwood flooring throughout, sep. dining and family rooms, newer windows, furnace, roof, a large main level kitchen w/ Stainless steel appliances, granite countertops, backsplash, plenty of cabinet space, upper and lower w/o decks, 9ft ceilings, stunning light fixtures, skylights, double door entry and rare 3 car parking. This unit would be absolutely perfect for that nuclear family looking to take full advantage of a very smart starter home at a lower/reasonable entry price-point and have the ability to generate income from 1 lower level bedroom suite or perhaps obtain support from in-laws or even house a live in nanny. That being said, it is also very appealing as an investor as one could collect rent from both the upper and lower units and potentially cash-out as the area grows and the overall real estate market rebounds. The options and versatility of this property are truly endless. This truly is a rare find and won't last at this price! (id:60626)
RE/MAX Real Estate Centre Inc.
3399 River Drive
Terrace, British Columbia
For more information, click the Brochure button. Charming family home for sale in Lower Thornhill! Located steps from a school, convenience store, restaurant, and public transit. Set on a spacious 0.46-acre lot with a lush yard, mature cherry trees, and partial mountain views—perfect for gardening or relaxing. The home offers two separate living spaces, each with its own entrance and laundry. Features 3 beds/1 bath upstairs, 2 beds/1 bath downstairs, and a large 638 sq ft garage/workshop. Plenty of parking and space for a small home-based business. All measurements are approximate. (id:60626)
Easy List Realty (Bcnreb)
16 Markle Crescent
Hamilton, Ontario
Beautifully maintained Ancaster 2 bedroom, 2 bathroom corner condo unit , this2nd floor unit offering 861 sqft of bright, open living spaces plus an additional108 sqft balcony with serene park and green space views. This modern condo unitfeatures: 9 ft ceilings, vinyl floors throughout, southeast expose with floor- to- ceiling living room windows, Pot lights. Modern kitchen with quartz counters,eat- in island , and stainless steel appliances. Primary bedroom with ensuite ( 3PC with Standing Shower), Second bedroom with double wide closet, primary bathroom( 4 PC). In - suite laundry with full- size washer/ dryer. Additional oneunderground parking and one full size locker included. Enjoy quiet condo livingwith excellent amenities: gym, party room with full kitchen, large patio withBBQs, bike storage, and plenty of visitor parking. Steps to shopping, dining,parks, short drive to trails, schools, golf, and highway access. (id:60626)
Bay Street Group Inc.
16 Markle Crescent Unit# 209
Ancaster, Ontario
Beautifully maintained Ancaster 2 bedroom, 2 bathroom corner condo unit , this 2nd floor unit offering 861 sqft of bright, open living spaces plus an additional 108 sqft balcony with serene park and green space views. This modern condo unit features: 9 ft ceilings, vinyl floors throughout, southeast expose with floor- to - ceiling living room windows, Pot lights. Modern kitchen with quartz counters, eat- in island , and stainless steel appliances. Primary bedroom with ensuite ( 3 PC with Standing Shower) , Second bedroom with double wide closet, primary bathroom (4 PC). In-suite laundry with full- size washer/ dryer.Additional one underground parking and one full size locker included. Enjoy quiet condo living with excellent amenities: gym, party room with full kitchen, large patio with BBQs, bike storage, and plenty of visitor parking. Steps to shopping, dining, parks, short drive to trails, schools, golf, and highway access. (id:60626)
RE/MAX Escarpment Realty Inc.
306 2 Avenue E
Oyen, Alberta
Discover luxury living in this exquisite 1940 sq ft modified bi-level residence, beautifully positioned on a generous double lot in Oyen, Alberta. Built in 2004 and meticulously maintained by its original owner, this home showcases a stunning stucco exterior complemented by new shingles, windows, and a garage door installed in 2023.Step inside to experience an inviting layout with three bedrooms on the upper level and two additional bedrooms downstairs. The highlight is the master suite above the garage, featuring a spacious walk-in closet and a 4-piece ensuite with a jetted tub and separate shower. The home's elegant interior is enhanced by radiant heated tile flooring with individual climate controls, rich hardwood, and plush carpeting in the bedrooms and lower level.Vaulted ceilings and a warm gas fireplace enrich the main living room, creating a welcoming atmosphere for relaxation and entertainment. The gourmet kitchen awaits with sleek maple cabinets, modern stainless steel appliances, and plumbing in place for a future gas stove, adding to its allure. A ready-to-install gas line for a BBQ just outside is perfect for culinary adventures.Practical amenities include an on-demand hot water system, a new central vacuum, and pre-wiring for a hot tub in the beautifully landscaped outdoor space. The fully fenced yard benefits from an underground sprinkler system, ensuring lush surroundings and easy maintenance.Completing this magnificent property are the garages: a double attached garage and a separate 28x32 detached garage, each fully insulated and heated. The attached garage features radiant floor heating, ideal for Alberta's cooler months. With ample space for vehicles, a workshop, or storage, and additional RV parking with electrical hookup, this home meets all your needs with unmatched style and functionality. (id:60626)
Royal LePage Community Realty
2102 Cumbria Drive
Surrey, British Columbia
Downsizers and Beach Lovers - This One's for You! Own your land (no pad rent!) in a beautiful 50+ community, just 5 minutes from the beach, border, shopping, and more! No pet restrictions, either. This bright, super clean 2 bed, 2 bath home features vaulted ceilings, fresh paint, crown molding, and new laminate flooring. Bonus: a workshop/storage room that could easily be a 3rd bedroom or office! Large 3400 sq ft lot with fenced yard, RV parking, and extra storage. Solid home - all updates fully permitted! 5 minutes to the beach, shopping and all amenities. You will love this one! (id:60626)
Macdonald Realty (Surrey/152)
106 - 50 Galt Road
Stratford, Ontario
Located in the West Village Subdivision, this condo unit boasts a fabulous floor plan creating a best of both worlds situation. The main floor provides a bright and spacious one floor living, while the upper level has a guest suite. The kitchen has oodles of cupboard and counter space, where you can pull up a stool for a casual, quick meal, or set the dining room table for a family sit down meal. The soaring ceilings in the living room, coupled with the double sliding patio doors and picture window, allow for an abundance of natural light to flow into this west facing home. Watching the sunset from your deck may become a favourite nightly ritual! On this level, the sizable Primary Bedroom with double closets and semi-ensuite bath provide convenience along with the laundry facilities to round out this floor. The upper loft level has a second bedroom, 4 piece bath and separate sitting area. Perfect for guests when they come to visit. The basement is completely open for finishing potential if so needed. Enjoy the abundance of storage space, attached garage and someone else tending to the lawn care and snow removal. A beautiful home in a popular community, close to all the West end amenities. Now is your chance! (id:60626)
Home And Company Real Estate Corp Brokerage
36 White Hart Lane
Trent Hills, Ontario
Welcome to this like-new brick bungalow in the heart of Hastings, a quiet and welcoming retirement community just steps from the river and village amenities. Ideal for downsizers, this home offers low-maintenance living in a peaceful setting with rare privacy, backing onto mature woods.Inside, you'll find a practical, comfortable space with an eat-in kitchen that opens to a cozy living areaa modest-sized spot perfect for relaxing or enjoying a quiet evening. Sliding doors from the main level lead to a walkout patio, where you can take in the surrounding greenery and enjoy the calm of nature.The finished basement also includes a walkout, leading to a private hot tub nestled beneath the treesa secluded retreat for year-round relaxation. A double-car garage adds convenience with room for both parking and storage.With two walkouts, manageable square footage, and a rare wooded backdrop, this home is a great fit for those looking to simplify without giving up comfort or a connection to nature. Whether you're into riverside walks, fishing, or simply enjoying small-town charm, this move-in-ready bungalow offers a peaceful and welcoming place to call home. (id:60626)
Exit Realty Liftlock
2849 Laburnum Drive
Trail, British Columbia
Located on a large private lot in Glenmerry, you will find this fully renovated 3600 sqft family home, which includes a 1650 sq.ft. 2 BEDROOM IN-LAW SUITE. There will be enough room for your immediate family on the main living level with 3 bedrooms and 2 full bathrooms totaling 1960 sqft. The expansive living/dining area has birch flooring, vaulted ceilings, and floor-to-ceiling windows flooding the space with that gorgeous Kootenay sunshine. The adjacent updated kitchen has tons of counter/cupboard space, stainless appliances plus sliding glass doors leading to the front patio running the full length of the house. There are 3 bedrooms on this level, including the main bedroom, which offers a full en-suite with a jetted tub. To finish off this level is a spacious multi-purpose/family room with more of those floor-to-ceiling windows plus patio doors leading to your lovely covered patio and your ultra private backyard, with no neighbors behind or beside you. And that's just half the house! The lower level presents so much opportunity with a spacious and thoughtfully designed 2 bed/1 bath in-law suite. Your in-laws will enjoy a full size kitchen with eating area, a bright living room, and of course 2 separate bedrms and a full bathrm. The lower level also includes a large storage/workshop area. All the mechanics of this house are up-to-date including plumbing, electrical, gas furnace with a/c, torch-on roof and brand new hot water on demand. Situated close to schools & parks, this great home is perfect for families seeking a vibrant community lifestyle. Available for quick possession (id:60626)
RE/MAX All Pro Realty
904 - 150 Neptune Drive
Toronto, Ontario
Very Spacious 3 Bedroom Unit , Centrally Located In The GTA! Large Sunny Corner Unit In High Demand Building. Modern Gourmet Kitchen W/Quartz Counters. 2 Updated Bathrooms, One With Quartz Counters, The Other With Granite. Large Living/Dining Room Perfect For Entertaining. Exits to 2 Large Balconies, 1 Off Prim Bedroom. Newer Laminate Floors, ensuite laundry Updated Light Fixtures Throughout. (id:60626)
Homelife Integrity Realty Inc.
402 13555 Gateway Drive
Surrey, British Columbia
Welcome to EVO! This top floor 2 bedroom + den, 2 bathroom home with 10' ceilings and plenty of natural light. Thoughtfully designed with separated bedrooms for added privacy and a spacious den perfect for a home office or extra storage. The kitchen features granite countertops and stainless steel appliances. Quiet exposure facing Gateway Drive. Unbeatable location, just a 5-minute walk to Gateway SkyTrain Station and Nester's Market. Close to SFU Surrey Campus, Central City Mall, North Surrey Rec Centre, library, and more. Convenient urban living in the heart of Surrey's downtown core! Perfect for first home buyer, small families, or investors. OH 2-4 ON JULY 13 (id:60626)
Nu Stream Realty Inc.
1110 2763 Chandlery Place
Vancouver, British Columbia
Water Views!! Bright and spacious 2-bedroom, 2-bathroom home offers incredible value in a well-maintained concrete building. Enjoy the open and airy layout with floor-to-ceiling windows, a private covered balcony, and a feature corner gas fireplace that adds warmth and charm. Kitchen comes fully equipped with stainless steel appliances, while the 4-piece en suite and in-suite laundry provide everyday comfort and convenience. Located in a building with a pro-active strata council, this home is ideal for those seeking both lifestyle and investment security. Step outside to the riverfront boardwalk, enjoy a game of tennis just steps away, or play a round of golf right across the street. With easy access to Richmond, Burnaby, and downtown Vancouver, this central location makes commuting and exploring the city effortless. 2 secured parking and storage locker included. School Catchment: David Oppenheimer + David Thompson (id:60626)
Oakwyn Realty Ltd.
242 Milestone Crescent
Aurora, Ontario
Bright and spacious condo townhouse in the heart of Aurora! Located in a family-friendly complex with an outdoor pool just steps from your door. Surrounded by parks, trails, and top-ranked schools. Walking distance to the library, community centre, shopping, medical offices, and transit. Ideal for first-time buyers or investors. Functional layout with a large living room and walk-out to a private patio. Renovated kitchen with quartz countertops, updated bathrooms and flooring, plus 2 parking spots and lots of storage. New windows, patio door, and carport door. A great opportunity to own in one of Auroras most desirable neighbourhoods! (id:60626)
Exp Realty
3334 Blueback Dr
Nanoose Bay, British Columbia
Seize the opportunity to own a prime piece of real estate in the highly desirable Schooner Cove area of Nanoose Bay. This flat, .36 acre corner lot offers captivating peek-a-boo ocean views of the Ballenas Islands, setting the perfect backdrop for your future home. Located just minutes from Schooner Cove Marina, Dolphin Beach, and Fairwinds Golf Course you are never far from beach access and recreation. Enhance your lifestyle with a short commute to the scenic trails at Moorecroft Park, where you can enjoy hiking, oceanside strolls and a connection to nature all year round. This property is the last available parcel on its street, making it a coveted spot for anyone looking to build in a well-established neighbourhood. The lot is serviced by water. All data and measurements are approximate and must be verified if fundamental. (id:60626)
Exp Realty (Nan)
2298 Fox Crescent
Ottawa, Ontario
Design. Dream. Build.Your Future Starts Here 2298 Fox Crescent (Lot B) in Whitehaven. Tucked away on a peaceful crescent in the heart of central Ottawa, this isn't just a vacant lot it's a canvas for your dream home. A rare opportunity to build something truly special in one of the city's most established and rapidly evolving neighbourhoods.Set on a generous 6,997 sq. ft. lot, with dimensions of approximately 50.4 ft. wide by 125.6 ft. deep, and offering a buildable footprint of 2,702 sq. ft., this extra-deep property is ideally suited for a custom single-family home featuring a double car garage, a minimum of four bedrooms, and expansive outdoor living space.Imagine this: a home designed entirely around your lifestylecrafted with care, creativity, and intention. Whether you're working with your own architect or collaborating with our award-winning designer and expert construction team, we offer free consultations to help bring your vision to life.Value speaks volumesjust look at the recent sales of newly built homes on this very street. This is a neighbourhood where quality builds maintain strong resale value, making this not just a place to live, but a smart long-term investment.Surrounded by mature trees, elegant infill homes, and the tranquility of a quiet crescent, you're also steps from parks, top-rated schools, shopping, public transit, and just minutes to downtown Ottawa. It's the perfect blend of peaceful suburban living and urban convenience.*Permit-Ready DRAWINGS ARE AVAILABLE -Fully serviced and ready to go, 2298 Fox Crescent isn't just land its your next chapter.Lets build something extraordinary.Curious about what you can build? Ask us for our floor plans! (id:60626)
Tru Realty
22 Kingsburgh Avenue
Charlottetown, Prince Edward Island
Welcome to this magnificent 11 year old family home in Windsor Park. The property features a custom design with 5 bedrooms, 3 baths, high quality finishes, quartz counters, in floor electric heat, 3 side propane fireplace, & so much more! The main level boasts 12 foot high vaulted ceilings, combined kitchen & living room, master bedroom and a spacious luxury ensuite bathroom, 2 additional bedrooms, another full bath, & laundry room. The lower level offers large family room, full bath & two additional bedrooms. Large deck & attached 2 car garage. You really need to see this home to appreciate all that it has to offer. All measurements are approximate and should be verified if deemed necessary. Property also has a Solar system installed- buyer would assume existing contract with approximately 10 years remaining. (id:60626)
Provincial Realty
272 Acadia Drive Se
Calgary, Alberta
Welcome to this beautifully renovated home in the heart of desirable Acadia! This spacious 4-bedroom, 2 full bathroom property is move-in ready and loaded with upgrades. Step inside to discover a bright, vaulted main living area featuring brand-new vinyl plank flooring and fresh neutral paint. The open-concept layout flows into a completely redesigned kitchen with quartz countertops, subway tile backsplash, new cabinetry, and stainless steel SAMSUNG appliances.The dining area opens to a large backyard with a spacious deck—perfect for entertaining. A rear parking pad offers convenient off-street parking, and there's plenty of room to add a garage. The current owner is open to building one for the buyer, if desired.The home offers a smart layout that provides ample space for families and guests alike. Key updates include a new high-efficiency furnace (2025), front siding and asphalt shingle roof (2018), giving peace of mind for years to come.Located close to schools, parks, shopping, and transit—this turnkey property is a must-see in one of Calgary’s most established communities. (id:60626)
Royal LePage Benchmark
104 Baronwood Court Unit# 104
Brampton, Ontario
Here is your opportunity to own an afford townhome in Brampton! Great location, well maintained quiet complex; this 3 bedroom, 2 bathroom townhome has lots of potential you can make this your perfect home. Walkout to yard, garage entry to house in lower level finished basement. Close walking distance to lots of amenitites; (Etobicoke CreekTrail) trailway, Walmart, Schools, public transit, Go station, minutes to Hwy 410, Close To Hwy 407.Don't miss your chance, book a showing before it goes! (id:60626)
Pine Tree Real Estate Brokerage Inc.
103 Topping Terrace
Rossland, British Columbia
Ski right to you door with this fantastic ski-in lot at Red Mountain Resort! This area has it all, world class skiing, exceptional mountain biking and even a lift access bike park. There is Nordic skiing at Blackjack within easy walking distance in the winter and disk golf in the summer. The base area at Red offers access to a major trail system for walking, running or biking. The view from this lot will be fantastic, don't miss the chance at this great building lot to build you dream home at Red. (id:60626)
Century 21 Kootenay Homes (2018) Ltd


