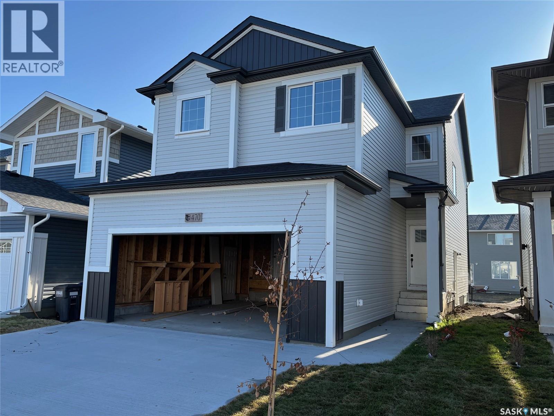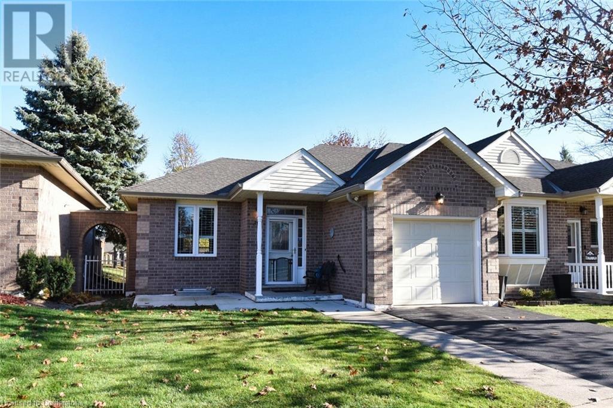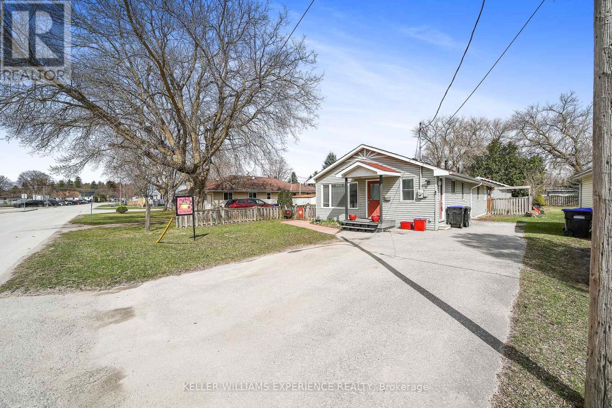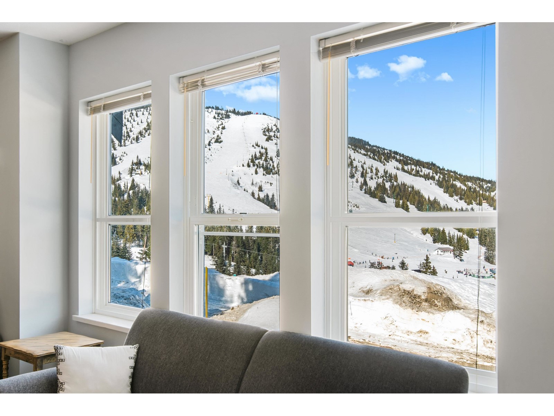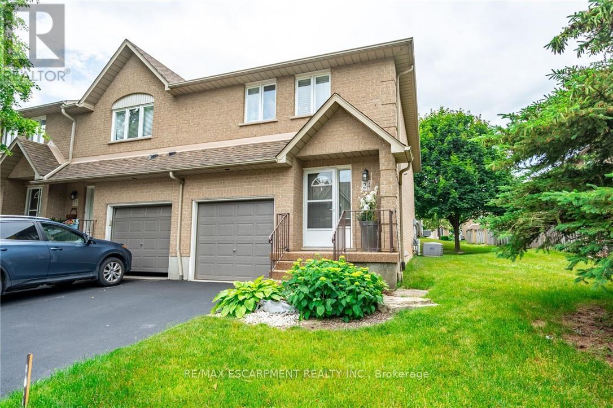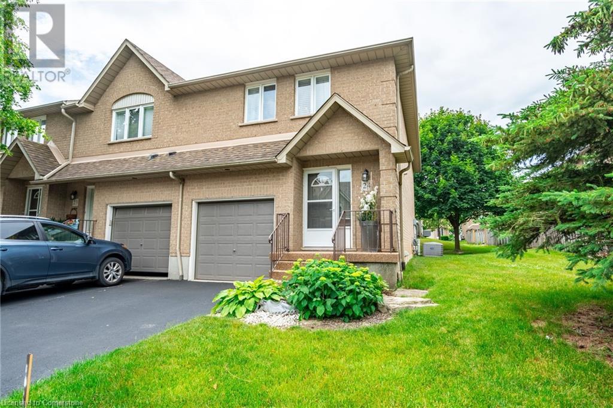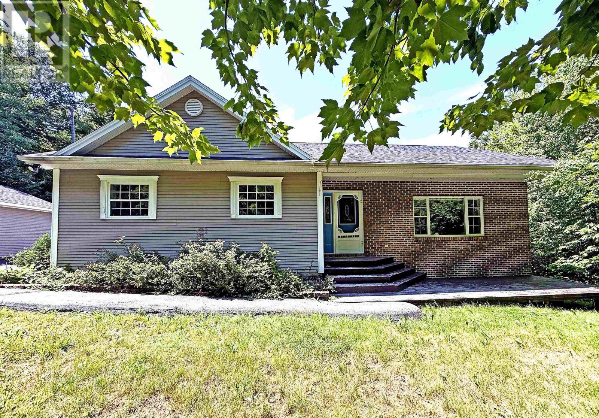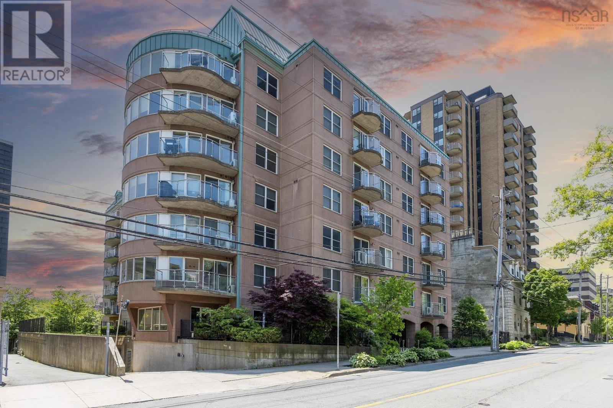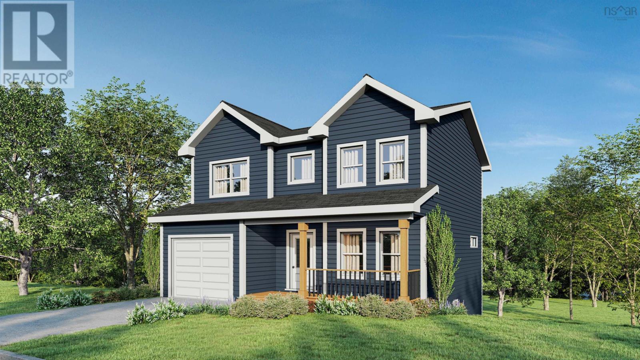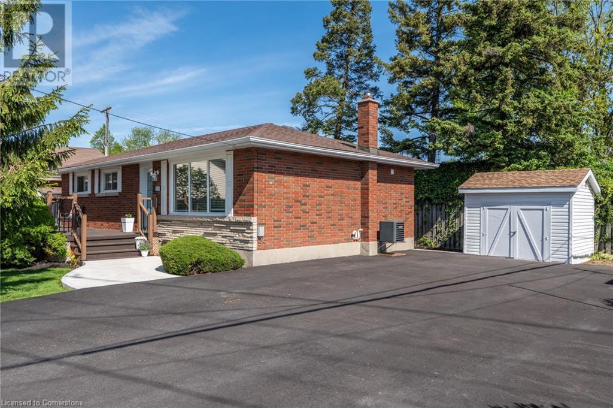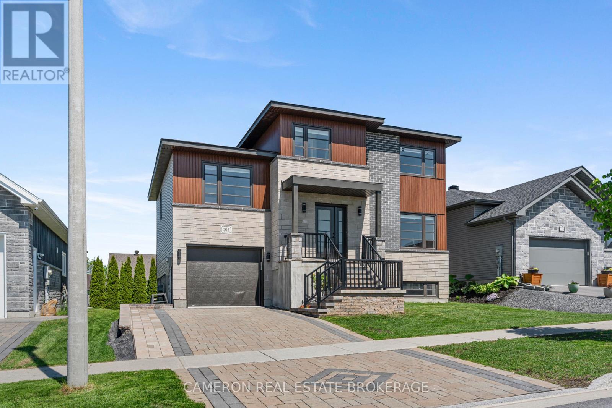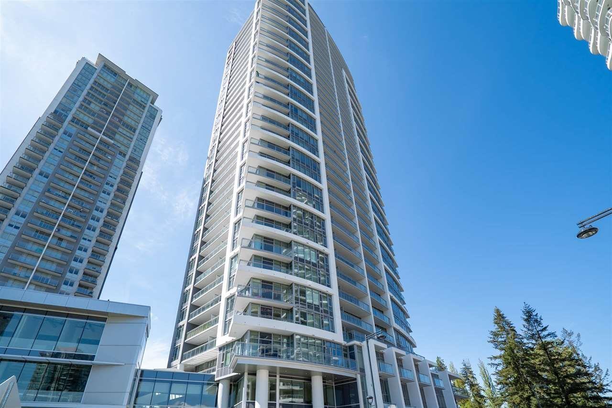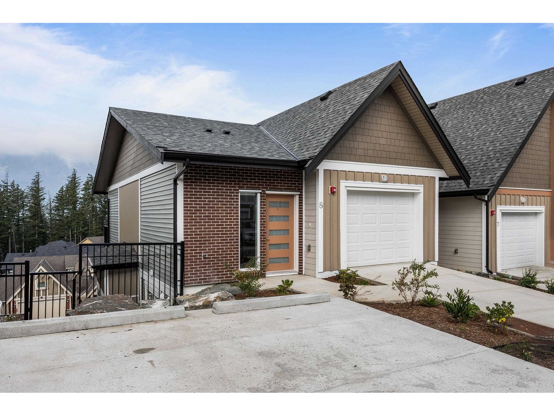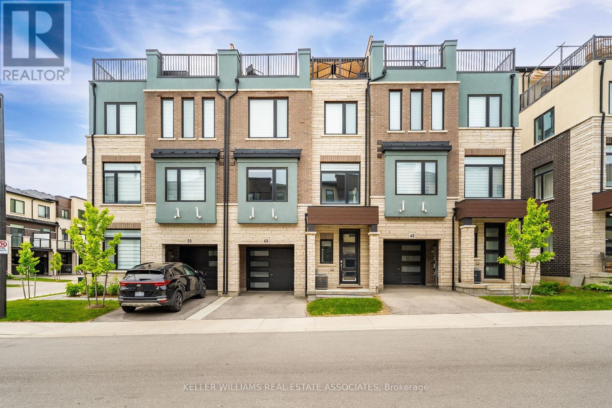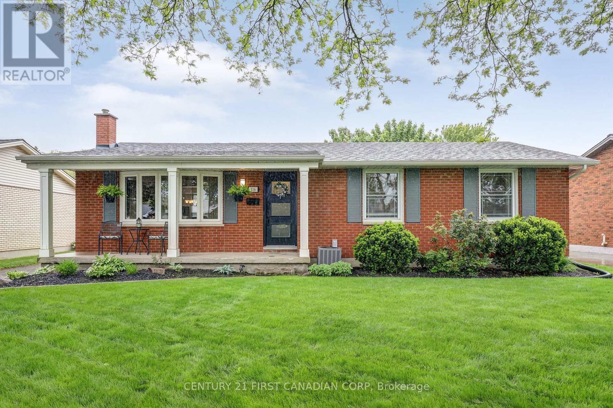470 Doran Crescent
Saskatoon, Saskatchewan
***NEW STARKENBERG MODEL*** Ehrenburg Homes ... 2000 sqft - 2 storey. Features 4 Bedrooms PLUS Bonus Room. Spacious and Open design. Kitchen features - Sit up Island, pantry, Exterior vented range hood, Superior built custom cabinets, Quartz countertops & large dining area. Living room with fireplace feature wall. Master bedroom with 3 piece en-suite [with dual sinks] and walk in closet.2nd level Laundry Room. Double attached Garage. Excellent Value.. Excellent NEW Location. Scheduled for a SEPT 2025 Possession. Our show suite at 530 Aniskotaw Way is the same floor plan but this build is smaller to fit the lot. Buy now and lock in your price. (id:60626)
RE/MAX Saskatoon
512 5th St
Courtenay, British Columbia
Discover this very unique 1000+ sqft gem in the heart of downtown Courtenay. Classic charm meets modern Convenience with a brand new roof, upgraded 200 amp electrical and four private parking spaces. The most central property in downtown Courtenay to have both a front and back yard, complete with 560 sqft frontdeck and 240 sqft of shed storage. Currently occupied month-to-month by a long term commercial tenant who is interested in a new multi-year lease. Secure a new lease or utilize the space yourself and capitalize on the prime 5th St. frontage foot traffic, or run your own business out front while leasing the office space in the back. Zoned C1, with both multi-family residential and commercial potential, this 5th Street property is a future development goldmine. Setbacks and zoning create the potential for a four storey building with commercial ground floor and residences above with unobstructed views of both glacier and ocean. Potential for 20000 sqft of commercial residential mix (id:60626)
Royal LePage-Comox Valley (Cv)
39 Twenty Place Boulevard
Hamilton, Ontario
SELLER IS MOTIVATED! Welcome to 39 Twenty Place Blvd. in Mount Hope. A Beautifully maintained end unit offers 1,050 sq. ft. on main floor offering 1 Bedroom with a 4-piece ensuite bathroom, large living room with vaulted ceilings and sliding doors to backyard deck, large updated eat-in kitchen, stackable laundry and more! The fully finished basement offers a large rec room with gas fireplace, office, 2-piece bathroom, and a full laundry & utility room. There is a beautiful club house with a swimming pool, whirlpool, library, games room, dining room, full kitchen, gym, party room and much more. This condominium in a gated area will not disappoint and will not last long!! (id:60626)
RE/MAX Real Estate Centre Inc.
1153 Vista Point Road
Barriere, British Columbia
Welcome to your own slice of paradise only minutes to the District of Barriere and 45 minutes to the City of Kamloops. This stunning property features an open-concept main floor that includes a functional kitchen that leads into the bright dining area, a cozy living room accented with a wood fireplace, & an updated bathroom & separate laundry area. The upper level offers 2 good sized bedrooms. Enjoy your morning coffee or afternoon shade on the covered front porch! Situated on a sprawling 10 acres of land, this property is fully fenced & cross-fenced, making it an ideal setting for those with animals or a love for outdoor living. Complete with a paddock, hayshed & woodshed with plenty of extra parking & space. Additionally, the property backs onto crown land, offering unparalleled privacy and access to nature right in your backyard. This well-designed home provides a seamless flow between indoor & outdoor living spaces, ensuring that you can fully enjoy the beauty and tranquility of the surrounding landscape. Don't miss the opportunity to make 1153 Vista Point your own oasis away from the hustle and bustle of everyday life. Call today for a full info package or private viewing. (id:60626)
Royal LePage Westwin Realty
107 Sydenham Street
Essa, Ontario
Welcome to 107 Sydenham, an extraordinary family home situated on an extra-deep lot, directly across from the towns public school. This charming residence offers a spacious entryway leading into a bright eat-in kitchen and a warm, inviting living room with a cozy gas fireplace. The home features three generously sized bedrooms, including a primary suite with its own gas fireplace. One bedroom is currently utilized as a home business space with a convenient walkout to the backyard. Additional highlights include main floor laundry and a versatile bonus room, perfect for a home office or extra storage. The family room boasts large windows, filling the space with natural light. A full bathroom, a newer roof, and a recently updated furnace (only a year old) add to the homes appeal. Outdoor living is a dream with a covered composite front porch, a covered back deck complete with a gas hookup for a BBQ, and a fully fenced yard. The large detached heated garage, equipped with 100-amp service, provides ample workspace and storage. Dont miss this fantastic opportunity to own a beautiful, well-maintained home in the heart of Angus! (id:60626)
Keller Williams Experience Realty
6556 Martingrove Drive Ne
Calgary, Alberta
** TWO BEDROOM ILLEGAL SUITE || CENTRAL AIR CONDITIONER || NEW ROOF || NEW DRIVEWAY || VINYL WINDOWS || FIREPLACE || RAILING || SIDE ENTERANCE || NEW APPLIANCES ** Welcome and step into luxury and comfort with this stunning, fully renovated front-drive home in Martindale with back alley access! Located in one of Northeast Calgary’s most desirable communities, this 5-bedroom, 3.5-bathroom residence is thoughtfully upgraded with high-end finishes throughout. Features include luxury vinyl plank flooring, flat ceilings, a brand-new concrete front driveway, fresh exterior paint, new roof, central air conditioning, modern railings, and striking feature walls. The main floor offers a spacious layout with a formal living room, cozy family room with a fireplace, a generous dining area, and a brand-new kitchen equipped with quartz countertops, full-height cabinets, and stainless steel appliances—designed for both everyday use and entertaining. Upstairs, the large primary bedroom includes a walk-in closet and a private 4-piece ensuite, accompanied by two additional bedrooms, a shared 4-piece bathroom, and separate laundry for added convenience. The basement is an illegal suite featuring a separate side entrance, two bedrooms, a modern kitchen, a full bathroom, and a bright living area—ideal for extended family or rental potential. With front-drive access, back alley, and a location close to schools, shopping, places of worship, parks, and transit, this move-in-ready home offers comfort, convenience, and value. Book your showing today with your REALTOR. (id:60626)
Prep Realty
20959 Sakwi Creek Road
Mission, British Columbia
Ski in / Ski out of this updated fully furnished home in an OPTIMAL location at Sasquatch Mountain Resort. This 3 Bed, 3 Bath home has amazing views of the mountain, runs, lifts and valley. Recently painted in/out (some photos show before) upgrades include a new floors, front retainer wall, ready for your patio hot tub. A huge foyer welcomes you with plenty of space to gear up for the whole family. The kitchen granite bar top is a great place for the kids to enjoy a hot chocolate and allows easy access for entertaining in the large living room with modern furniture. This home has a ton of storage, can easily sleep 12 people and is a great Airbnb opportunity for a savvy investor. Get ready to create unforgettable new experiences with your family and friends in this beautiful retreat. (id:60626)
Exp Realty
24 - 100 Vineberg Drive
Hamilton, Ontario
Charming End Unit Townhouse with Stylish Updates! Welcome to this beautifully maintained end unit townhouse, condo fees include lots of maintenance items, as well as water, Cable TV and high speed internet! From the moment you drive up you can see how well cared for it is, the entrance steps recently done with aggregate concrete. Step inside and you will find new tile flooring leading up to the newer kitchen with modern cabinetry and new sleek stone countertops. Includes all stainless steel appliances, fridge, stove and b/i dishwasher. Open kitchen to the living room area that has gorgeous oak hardwood floors and features a sleek electric fireplace. Interior entrance from attached garage. As you go up the stairs you will find new carpet on the stairs, fresh paint throughout the home, and all new laminate flooring on the second level. Large master with walk-in closets and newly renovated master ensuite bath featuring oversized walk-in shower. All new light fixtures in the bedrooms. In the basement you will find a nice space for a rec room with a cozy gas fireplace and an additional room that can be used as office space, den or even 4th bedroom. With a fully fenced backyard you can enjoy privacy when you relax outside. Come check out this 3 bed, 3 bath decked out townhouse, all you have to do is move-in! Perfect location for young families or downsizers providing a quiet space and convenience with lots of amenities nearby. Limeridge mall and LINC highway are just a 5 minute drive. (id:60626)
RE/MAX Escarpment Realty Inc.
100 Vineberg Drive Unit# 24
Hamilton, Ontario
Charming End Unit Townhouse with Stylish Updates! Welcome to this beautifully maintained end unit townhouse, condo fees include lots of maintenance items, as well as water, Cable TV and high speed internet! From the moment you drive up you can see how well cared for it is, the entrance steps recently done with aggregate concrete. Step inside and you will find new tile flooring leading up to the newer kitchen with modern cabinetry and new sleek stone countertops. Includes all stainless steel appliances, fridge, stove and b/i dishwasher. Open kitchen to the living room area that has gorgeous oak hardwood floors and features a sleek electric fireplace. Interior entrance from attached garage. As you go up the stairs you will find new carpet on the stairs, fresh paint throughout the home, and all new laminate flooring on the second level. Large master with walk-in closets and newly renovated master ensuite bath featuring oversized walk-in shower. All new light fixtures in the bedrooms. In the basement you will find a nice space for a rec room with a cozy gas fireplace and an additional room that can be used as office space, den or even 4th bedroom. With a fully fenced backyard you can enjoy privacy when you relax outside. Come check out this 3 bed, 3 bath decked out townhouse, all you have to do is move-in! Perfect location for young families or downsizers providing a quiet space and convenience with lots of amenities nearby. Limeridge mall and LINC highway are just a 5 minute drive. (id:60626)
RE/MAX Escarpment Realty Inc.
95 Birch Hill Run
Upper Sackville, Nova Scotia
Private Bungalow Retreat on Over an Acre This well-maintained bungalow is a private sanctuary nestled on over an acre, surrounded by beautifully landscaped gardens, multiple decks, a beautiful hot tub, and even a peaceful pond. Thoughtfully designed and lovingly cared for, the home blends comfort with functionality. The main level welcomes you with a sunken living room featuring a cozy propane fireplace, a bright eat-in kitchen with white cabinetry, and three spacious bedroomsincluding a primary suite with double closets and a stylish ensuite. Youll also find convenient main-floor laundry, a mudroom, and plenty of closet space throughout. Downstairs is perfect for entertaining or family living, with an expansive rec room with a wet bar, a finished office, a full bath, and two more bedrooms with double doors for easy backyard access. Theres also a large furnace room, ample storage, and radiant in-floor heating to keep things cozy year-round. Additional highlights include a double detached 20x24 garage, a roughed-in central vac, a security system, and a layout ideal for hosting or relaxing in style. Dont miss your chance to own this serene, feature-filled propertyschedule your private viewing today! (id:60626)
RE/MAX Nova
207 5234 Morris Street
Halifax, Nova Scotia
5234 Morris Street is located in the South End of Halifax, Nova Scotia. A vibrant area known for its proximity to downtown amenities, including the waterfront, Spring Garden Road shopping district, universities, hospitals, library and restaurants. The building, known as Letson Court, is a low-rise condo structure with 54 units, built in 2006. The floor plan for this lovely, bright unit in Letson Court is known as 'The Governor'. it is located on the southend of the building away from the street. The 13 large windows form a curve spanning the east, south and west resulting in an abundance of natural light all day. Once you view this unit you'll understand why this most popular floor plan sells quickly. Enjoy the perks of walking to all Halifax offers. Deeded parking; extra storage in garage; live in super; FOB entry and security cameras. Schedule your viewing today! (id:60626)
Royal LePage Atlantic
Lot 316 Hideaway Trail
Brookside, Nova Scotia
Step into your dream home! "The Willow" is sure to impress with its open concept main floor, solid surface countertops, ductless heat pump and modern exterior. Upstairs you will find an oversized master retreat with ensuite and walk-in closet. The lower level with walkout is a versatile space, fully finished to include a large rec room, a 4th bedroom, and an additional full bathroom, catering to various lifestyle needs. Customize your new home with a wide variety of standard selections or upgrade to suit your tastes. Ridgewood Park is perfect for outdoor enthusiasts who can enjoy nearby Campbell Point Beach Park, kayak hidden inlets or explore over 11,137 acres in the neighbouring Terrence Bay Wilderness Area and golfers who have their choice of two courses within a 15-minute drive. Everyday conveniences are within easy reach, with shops and services located on Prospect Rd. Additionally, Bayers Lake and Peggy's Cove are just a short 20-minute drive away, offering access to additional amenities and attractions. In addition to "The Willow," Ramar Homes offers a wide range of home plans and lots to suit your budget. Start planning your custom build today! (id:60626)
Engel & Volkers
Lot 17 Deeridge Road
Black Point, Nova Scotia
Welcome to The Birch by Ramar Homes, a stylish and functional 4-bedroom, 3.5-bath home located in the picturesque seaside community of Black Point. The main floor features an open-concept layout with a spacious living room, modern kitchen with walk-in pantry, and dining area that opens onto a large rear deckperfect for entertaining. A powder room, welcoming entry, and interior access to the attached garage add everyday convenience. Upstairs, youll find a serene primary suite with walk-in closet and ensuite, two additional bedrooms with double closets, a full bath, laundry room, and lots of storage space. The fully finished walkout basement adds incredible value with a large rec room, fourth bedroom, full bath, and utility/storage spaceideal for guests, teens, or extended family. Thoughtfully designed for modern living, this home combines quality craftsmanship with coastal charm, super short distance from beaches and all amenities in Tantallon. This home will be covered by the Platinum Atlantic Home Warranty program, in addition to the warranty seller also provides a 1 year builders warranty to commence on closing date. Book a showing today! (id:60626)
Engel & Volkers
4031 Bolingbroke Road
Tay Valley, Ontario
Escape to the beauty of nature with this newly built off-grid bungalow,! This net zero ready home is perfectly situated between Ottawa and Kingston. Situated on 2.44 acres, fronting a serene beaver pond in Maberly, Ontario. Surrounded by breathtaking wildlife and peaceful scenery, this 2-bedroom, 1-bathroom home is a nature lovers dream. Close to boating lakes, skiing, restaurants, hiking and a vineyard and winery. The perfect balance between suburban privacy and urban access. Step inside to an inviting open-concept layout, where natural light floods the space. Downstairs, the full, partially finished basement offers endless possibilities whether you need extra living space, a workshop, or storage. Whether you're looking for a year-round residence or a tranquil getaway, this property provides the best of both worlds, modern convenience in a natural, private setting. This home is powered by solar panels, offering sustainable, off-grid living without compromising on comfort. Solar system: 7.3kw solar generation installation, 16x460 watt panels, 8kw/10kw inverter, 14.3kw battery. Don't miss this rare opportunity to own a slice of paradise. Situated on a twenty acre beaver pond, connecting to a second one of the same size with a two minute walk or portage. Perfect for ice skating, walking around (two and a quarter hour walk), cross-country skiing in the winter or canoeing in the open water months.Book your showing today! (id:60626)
RE/MAX Frontline Realty
905 Livingston View Ne
Calgary, Alberta
Introducing the COHEN: an amazing, BRAND NEW attached home by EXCEL HOMES offering 1733 SF above grade of upgraded luxury! Nestled in the vibrant Northeast community of Livingston. Step into a life of luxury and convenience with this stunning residence, where every detail has been meticulously crafted for comfort and style. Enjoy the benefits of living in an established neighborhood that brings a plethora of amenities right to your doorstep, along with swift access to major highways. The COHEN offers a sprawling 1733 square feet of thoughtfully designed living space, perfect for both families and entertaining. The open floor plan, complemented by neutral designer tones, creates a welcoming atmosphere that is both elegant and comfortable. The chef-quality kitchen stands as the heart of the home, equipped with ceiling-height cabinets, pot/pan drawers, and upgraded stainless steel appliances, including chimney fan and built-in microwave. The expansive engineered stone countertops, a large island with seating, and a convenient pantry make it a dream kitchen for those who love to cook and entertain. The main floor also features versatile luxury vinyl plank flooring. Uniquely ON THE MAIN FLOOR, you'll find a BEDROOM & FULL 4 PCE BATHROOM. Ascend to the second level where leisure meets luxury in the large central bonus room — ideal for movie nights and family gatherings. The primary bedroom is a true retreat, boasting a walk-in closet and a spa-like ensuite with stone vanity tops. Additionally, two more generously sized bedrooms provide ample space and easy access to the main bathroom. The convenience continues with a laundry room (w/folding counter), strategically located on the same floor. The possibilities extend into the undeveloped basement that has separate SEPARATE SIDE ENTY & ROUGH IN'S FOR 2 BEDROOM LEGAL SUITE (with city permits & approvals)... the utilities are tucked away for easy development. Step outside to a southeast-facing backyard that's perfect for re laxation and outdoor activities. You'll love the convenience of the REAR DOUBLE DETACHED GARAGE (not yet built - seasonal item)! Don't miss the chance to own this never-lived-in gem with quick possession available. Experience the blend of luxury, comfort, and convenience in Livingston—welcome to your new dream home at the COHEN. This home will include front & back yard sod. Also includes complete interior sprinkler system to main and upper floors! (id:60626)
Cir Realty
69 Brennan Crescent
Loyalist, Ontario
Beautiful Detached Home For Sale In An Excellent Location. Main Level With Bright And Spacious Living Room. Kitchen Combined With Breakfast Area, Walk Out To Back Yard. 2nd Floor With 4 Good Size Bedrooms. Master BR With W/I Closet And 5pc Ensuite WR. All Bedrooms With Closet And Windows. Convenient 2nd Floor Laundry Access. (id:60626)
Homelife/future Realty Inc.
75 Parnell Road
St. Catharines, Ontario
Stylish, Renovated Bungalow in Prime Niagara Location Welcome to 75 Parnell Road – a beautifully updated bungalow featuring a new asphalt driveway (2023), brand new AC (2024), and a freshly finished backyard patio (2024) for ultimate comfort and curb appeal. Nestled in a quiet, family-friendly neighborhood, this home is move-in ready and thoughtfully upgraded throughout. The bright main floor is complemented by a fully renovated basement with its own separate entrance, kitchen, bathroom, washer, and dryer – ideal for in-laws, guests, or rental income. Located just minutes from the QEW, Sunset Beach, Port Dalhousie, Niagara-on-the-Lake, and the Niagara Outlets, and just steps from the scenic Walker’s Creek Trail – perfect for walking, biking, and enjoying the outdoors. A must-see in a fantastic location – book your showing today! (id:60626)
Realty Network
205 Eastport Drive
Cornwall, Ontario
MODERN 2-STOREY HOME! Are you in the market for a stylish + perfectly sized 2-storey home with an attached garage that's situated in the North End of the City? This absolutely gorgeous home boasts an open concept layout which includes a bright living room with plenty of southern exposure, a beautiful kitchen complete with stone countertops, an under mount sink, an eat-in island + a walk-in pantry and a dining area with patio door access to the rear yard deck. Additional features include 2 full baths, 3 good sized bedrooms, a bonus room above the garage with a separate laundry that's easily accessible from the bedroom zone, a mostly finished basement with the opportunity for a future 3rd bathroom should one be required, modern trim + doors, LED lighting, easy to maintain ceramic + engineered h.w. flooring, an oversized interlock driveway and so much more! The home is warmed by an e.e. forced air natural gas furnace with central a/c for the warmer months and the sale includes the hot water on demand system. Situated on an established street in a convenient North End residential subdivision just a few blocks away from a brand new park and with easy access to both the Highway 401 & 138. Seller requires SPIS signed & submitted with all offer(s) and 2 full business days irrevocable to review any/all offer(s). (id:60626)
Cameron Real Estate Brokerage
103 13308 Central Avenue
Surrey, British Columbia
Stunning, newly built, executive loft-style 1BR 1.5BTH Surrey Townhouse. This modern unit welcomes you with 12' ceilings & impressive floor-to-ceiling windows allowing oodles of natural light accessing a spacious patio. Your gourmet chef's kitchen offers quartz countertops & sleek stainless steel appliances. Airy, upper level master boasts a large walk-in closet & enviable work from home space leading to a private balcony. Your beautiful Evolve home includes parking, storage locker & fabulous amenities: theatre room, sky lounge, rooftop garden & skydeck, social space with kitchen & fully equipped gym. Perfect for professionals, empty nesters, students & investors, easily walk to numerous urban conveniences: Central City Shopping, Surrey Central Skytrain, SFU, KPU, & mins to Patullo Bridge. (id:60626)
Royal Pacific Tri-Cities Realty
6 Campbell Street
Rideau Lakes, Ontario
Welcome to your next chapter in the heart of Portlanda charming village on Big Rideau Lake, part of the historic Rideau Canal system. Just off Highway 15, this beautifully upgraded home blends comfort, elegance, and potential.Be captivated by the sunken living room with a 10-ft decorative board ceiling, warm pine floors, and picture-perfect lake views. The custom kitchen features granite counters, a concealed breakfast bar, soft-close drawers, and a layout ideal for entertaining and daily living.There are three spacious bedrooms with the potential to convert to four, plus a convenient second-floor laundry area. The primary suite includes peaceful lake views and an ensuite bathroom ready for your personal touch.Two of the generous rooms are currently used as a popular art gallery and could easily become a home business or Airbnb thanks to fibre-optic internet. This home is full of charm and versatilityideal for remote work, hosting guests, or family life.Step outside to enjoy a private in-ground heated saltwater pool or take in the breeze and lake views from your shaded front porch, surrounded by beautiful gardens. A detached one-car garage offers extra storage or studio space.Portland is a vibrant community with marinas, boat launches, shops, restaurants, and year-round events like the famous Skate the Lake. Nearby towns such as Westport, Perth, Gananoque, and Kingston offer endless opportunities for recreation and culture.Whether you're an artist, entrepreneur, or simply looking for small-town lake life, this home has something for everyone. (id:60626)
Revel Realty Inc.
690 Potter Settlement Road
Tweed, Ontario
Have you been dreaming of owning your own hobby farm? Now is your chance! Welcome to this charming 3 bedroom home, nestled back from the road on a 14+ acre private country setting. Stepping inside from the sprawling deck, the main level boasts a spacious dining room with cozy woodstove and breakfast bar. Walk into the kitchen with ample cabinetry, pantry, and center island with walkout to deck overlooking the private back yard. Living room with lots of natural light with walkout to deck that overlooks the lovely front yard and ponds. 2 bathrooms both 3pc, one with walk-in shower and the other with soaker tub. Primary bedroom with double closets, another 2 spacious bedrooms and a laundry room with lots of cabinets. The walkout lower level features a huge rec room, a large work shop, a cold room, and 2 other nice sized rooms which could be a potential in-law suite. Outside, you'll find a 28 x 30 detached garage with hydro, above ground pool for those hot days, horse stable and paddock, 2 ponds, lot's of perennial gardens and trails throughout the property. Whether unwinding on your private deck enjoying your peaceful picturesque acres after horseback riding the trails or enjoying some gardening or a relaxing swim in your pool, this perfect country paradise offers endless possibilities! (id:60626)
RE/MAX Quinte Ltd.
8 1928 Woodside Boulevard, Mt Woodside
Agassiz, British Columbia
Experience life above the clouds in this STUNNING next to NEW townhome. Located in peaceful Harrison Highlands, don't miss your chance to own the LAST unit with this floorplan & VIEWS! Boasting a BRIGHT & SPACIOUS open concept w/ VAULTED CEILING, extra FULL BATH on main & option to add 4th bed, there's room for the whole family. Upgraded electrical, flooring, A/C & CLASSY tile surround on the cozy FP are a few of the value added features to enjoy in YOUR NEW HOME! 3 MASSIVE beds down (2 w/patio access & Walk-in Closets), laundry room w/storage, 5ft crawl & 2 FULL baths round out this exceptional home. 15 mins to Harrison Hot Springs or shops in Agassiz & 30 mins to Sasquatch Mountain Resort or Mission amenities means you get the best of PEACE & CONVENIENCE! Call today! (id:60626)
RE/MAX Nyda Realty Inc.
49 - 314 Equestrian Way
Cambridge, Ontario
This beautifully upgraded 2+1 bedroom, 3-storey townhome offers a perfect blend of modern finishes and smart design. Enjoy upgraded light fixtures, sleek hardware, and durable luxury vinyl flooring. The open-concept layout is bright and spacious, ideal for entertaining or relaxing at home. The standout feature? A private rooftop terrace perfect for summer lounging, entertaining guests, or enjoying your morning coffee with a view. With parking for 2 vehicles, convenience is top of mind. Located just steps from a park and less than 10 minutes to Highway 401 and the countless amenities of Hespeler Road, this location is unbeatable for commuters and those seeking easy access to shopping, dining, and everyday essentials. This move-in-ready home offers low-maintenance living in a thriving Cambridge neighbourhood. Don't miss your chance to own in this sought-after community! (id:60626)
Royal LePage Real Estate Associates
116 Downing Crescent
London South, Ontario
Welcome to 116 Downing Cres! This charming and move-in ready 3-bedroom, 1.5-bathroom bungalow offers the perfect blend of comfort, space, and flexibility for its new homeowner. From the moment you arrive, you'll appreciate the quiet, family-friendly street and the welcoming curb appeal of this well-kept home.Step inside to discover an open-concept main floor filled with natural light ideal for family gatherings, cozy nights in, or entertaining guests. The layout offers a seamless flow from the bright living area into the dining space and kitchen, creating a warm and inclusive atmosphere for everyday living. Downstairs, a separate entrance leads to the fully finished lower level, complete with a half bath and a spacious rec room perfect as a secondary lounge, games area, or potential in-law suite conversion. Outside, enjoy a lovely patio area, great for summer BBQs or quiet mornings with coffee. The detached double car garage with workshop space is a dream for hobbyists, extra storage, or home-based projects.Ideally located close to parks, schools, shopping, public transit, and major highway access, this home offers both tranquility and convenience. Whether you're a growing family, first-time buyer, or right-sizer looking for one-floor living with bonus space, this home truly has something for everyone. Dont miss this rare opportunity, and see the difference pride of ownership makes! schedule your private showing today (id:60626)
Century 21 First Canadian Corp

