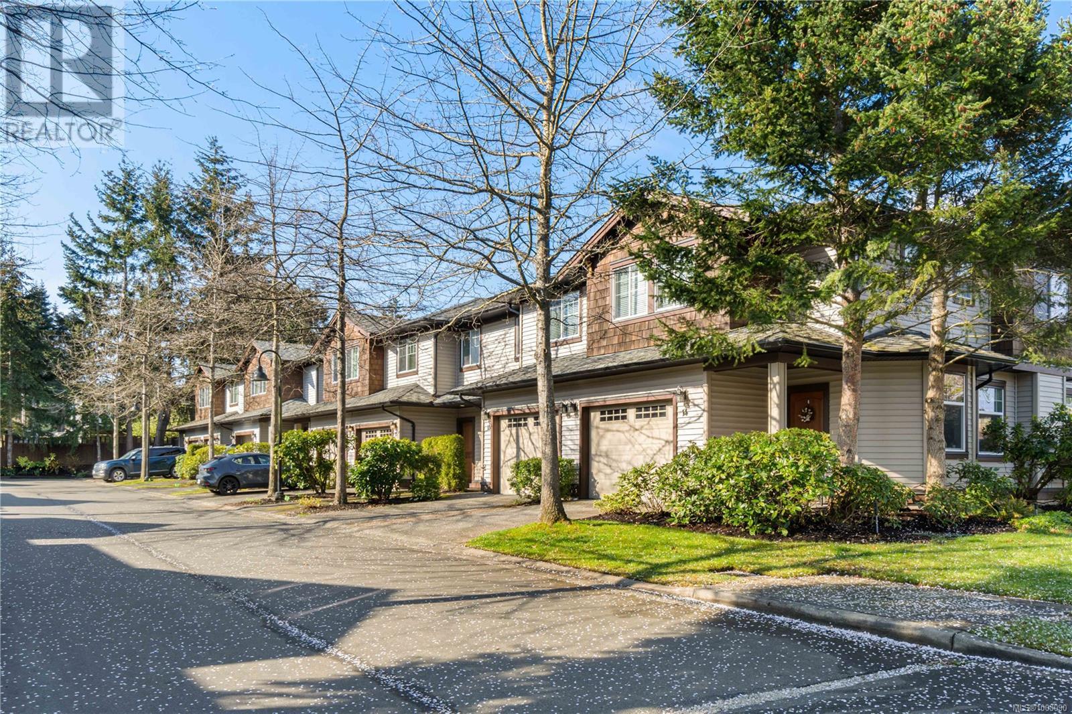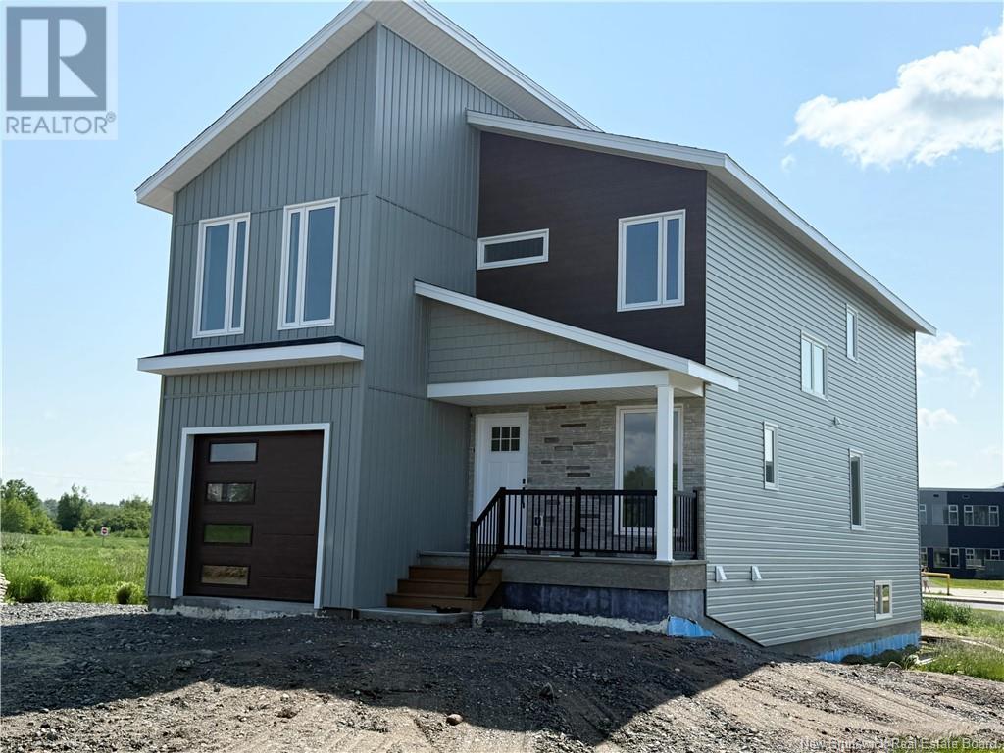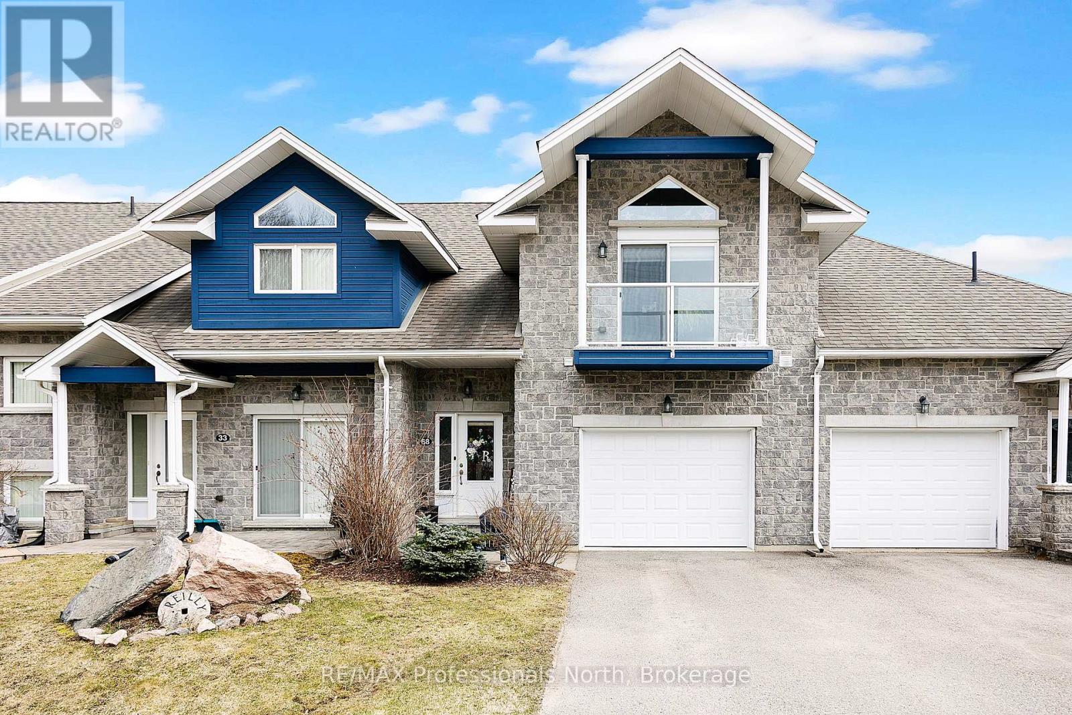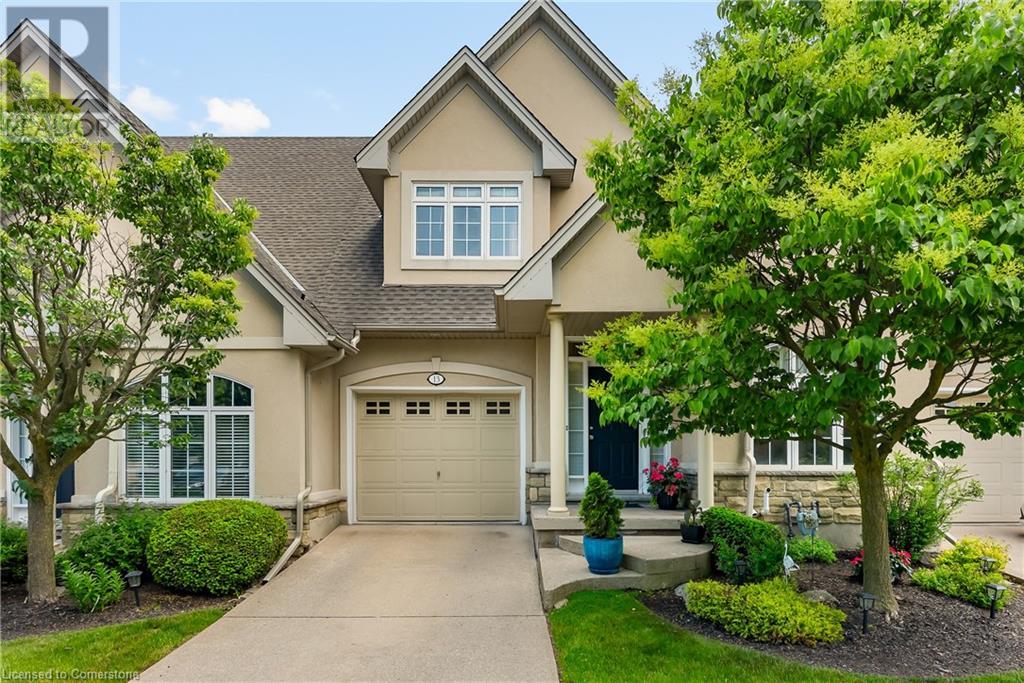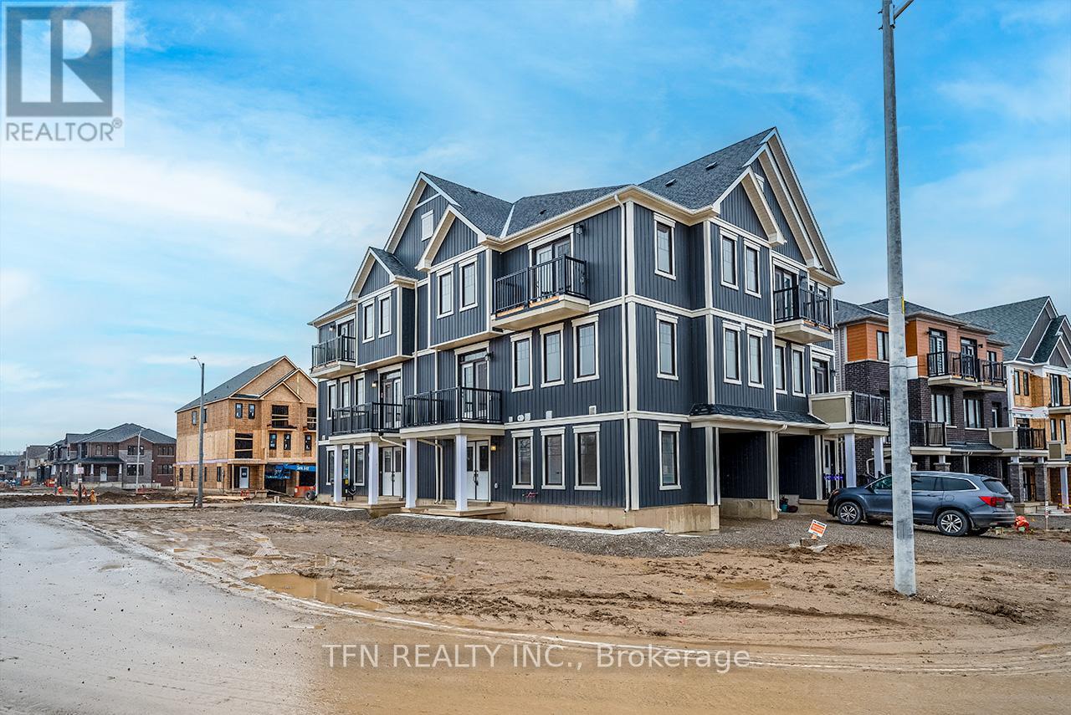12 344 Hirst Ave
Parksville, British Columbia
This beautifully appointed 3-bedroom, 3-bathroom townhouse offers the perfect blend of comfort, style, and convenience—all just a few blocks from the ocean in the heart of Parksville. Enjoy walking distance to shops, dining, parks, and the beach. The 1,675 sq ft layout features bright, open-concept living with 9' ceilings, hardwood floors, and a stunning stone-faced gas fireplace. The designer kitchen boasts granite countertops, stainless steel appliances, a walk-in pantry, and flows seamlessly into the dining area with sliding doors to a private patio—ideal for relaxing or entertaining. Upstairs, the spacious primary suite offers dual walk-in closets and a full ensuite, while two additional bedrooms and a large main bath complete the upper level. The laundry room leads directly to the attached garage for everyday convenience. This home is part of a self-managed, well-maintained strata community with beautifully kept grounds. A rare find just steps from everything Parksville has to offer! For more information, contact the listing agent Dean Knoblauch @ 250-616-9626 (id:60626)
Royal LePage Parksville-Qualicum Beach Realty (Pk)
29 Kawartha Drive
Kawartha Lakes, Ontario
Welcome to 29 Kawartha An Ideal home for multi-generational families! This beautifully maintained & updated 2+1 bedroom bungalow offers versatile living with a finished basement including large den used as a 4th bedroom. Spacious entryway with private access to main and lower levels. The main floor offers an expansive living room with soaring vaulted ceilings and oversized windows overlooking the front porch and yard. Open-concept kitchen and dining area boasts generous counter space, moveable island, stainless steel appliances, tile backsplash & under cabinet lighting. Oversized primary bedroom with direct access to main floor laundry and the updated semi ensuite shared with the 2nd bedroom. Sliding door walkout from primary to sunny deck & private fenced yard with tons of outdoor storage space. Additional walkout from the main level offering separate, private outdoor spaces including enclosed patio area with removable fence panels. Downstairs you will find a fully finished lower level with excellent in-law suite potential. Enjoy a bright living/dining area, a bedroom, den (or additional bedroom), a modern 3-piece bath, and a second full kitchen (2021) with stainless steel appliances perfect for multi-generational living or potential rental income. The outdoor space offers a tranquil retreat with a beautifully landscaped design, a pond (2022), and custom built sheds. Metal roof, monitored Bell security system with 6 cameras and multiple sensors, renovated upper-level bathroom (2023), updated windows, parking for 4-5 cars including carport coverage. Whether you're looking for space, comfort, or the perfect setup for extended family, 29 Kawartha delivers. Book your private showing today! (id:60626)
Century 21 United Realty Inc.
500 Neill Street
Fredericton, New Brunswick
Brand new construction in one of the fastest growing neighbourhoods. Enter the home to a spacious porcelain tiled entryway with coat closet leading to the open living area and powder room. Have a seat at quartz topped centre island to read the daily news with the morning coffee or to use for the always needed extra counter space. Accented with pendant lighting and a spot to house the microwave. The under lit white cabinetry is accented by the tiled backsplash, under mount kitchen sink and quartz countertops. The hardwood flooring throughout the main level leads to a great pantry for additional storage space or coffee bar. Kids late for school again? They can exit to the large deck through sliding patio door and run to school (École les Éclaireurs). Take the hardwood finished stairs leading to the upper level to 3 bedroom and 2 full baths. The primary bedroom has an ensuite with soaker tub, spacious walk-in shower with recess nook for toiletries and 2 walk-in closets. Convenient upper level laundry room so there is no running up and down the stairs. Lower level is partially finished and waiting for your imagination for completion. HST rebate to go back to the builder upon closing. (id:60626)
Royal LePage Atlantic
13 - 68 Webb Circle
Dysart Et Al, Ontario
Welcome to your dream retreat in the prestigious Silver Beach subdivision directly across from the popular Kashagawigamog Lake, part of the stunning five-lake chain In Haliburton County. This immaculate, beautifully decorated 3-bedroom, 3-bathroom masterpiece boasts over 2,300 square feet of luxurious living space. The main level features an open-concept living, kitchen, and dining area, complete with modern appliances, a stylish coffee bar, and ample storage. Step out onto the balconies and soak in the breathtaking views. The upper level boasts two generously sized bedrooms including a primary suite with ensuite privilege, featuring a relaxing soaker tub and a walk-in shower. The fully finished walk-out basement offers a guest room, a four-piece bath, and plenty of space for family and friends to gather. This property includes an attached garage, providing plenty of storage space for all your outdoor gear. Enjoy stress-free living with lawn care and snow removal as some of the added perks of this fantastic neighbourhood. For relaxation and socializing, the clubhouse offers a kitchenette, a spacious gathering area, an exercise room, and a games room. Directly across the quietly travelled road, enjoy exclusive access to a private dock on Kashagawigamog Lake. Haliburton's 5-lake chain offers fantastic boating and fishing and recreational opportunities. Luxury lakeside living at its very best - all waiting for you to enjoy! (id:60626)
RE/MAX Professionals North
59 Bullfrog Bay Road
Front Of Leeds & Seeleys Bay, Ontario
Your search stops here at 59 Bullfrog Bay Road! This 5-year-old slab-on-grade home is located on a picturesque 1.2-acre lot overlooking rolling hills and fields in all directions. From the moment you enter, this home is welcoming and thoughtfully designed. The entrance to the home goes above and beyond, with plenty of storage, access to your garage or backyard, and even a 2-piece powder room. Inside, you will find a beautiful open living space with a vaulted ceiling and plenty of light. The dining room features plenty of storage and space for an oversized kitchen table, perfect for large gatherings or family dinners. The kitchen overlooks the western sky, perfect for watching the sunsets every day. The home also features 3 generously sized bedrooms and 2 additional bathrooms, including a primary bedroom with a 3-piece ensuite and its private deck separate from the rest of the house. Outside features plenty of parking space as well as a newly poured patio, perfect for a hot tub or patio furniture and a barbecue. 2 additional sheds on the property with underground wiring providing power, adding additional storage, and a workshop for those needing their own space. Don't miss out on your opportunity to own this one-of-a-kind home. Schedule your private viewing today. (id:60626)
Exp Realty
8142 Costabile Drive Unit# 13
Niagara Falls, Ontario
Discover effortless living in this stylish 2-bedroom bungaloft condo townhome that's anything but ordinary. A soaring vaulted ceiling and bright, open-concept layout sets the tone the moment you walk in. The updated kitchen is sleek and functional, flowing seamlessly into the living room area, perfect for entertaining or relaxing at home. The main floor features a spacious bedroom and convenient access to everything you need on one level. Upstairs, the loft overlooks the living area and leads to a private second bedroom and a full 3-piece bath, ideal for guests, a home office, or your own personal retreat. Need even more space? The finished basement has you covered with a second kitchen, a 2-piece bathroom, and plenty of room for a media area, home gym, or extended family setup. Located in a well-kept community and close to all amenities, this home blends smart design, low-maintenance living, and a flexible layout that suits a variety of lifestyles. (id:60626)
Exp Realty (Team Branch)
135 Camp Lane
Tweed, Ontario
Moira River waterfront home or 4 season getaway. This 4 bedroom stunner has been all updated in the past few years and comes as a turn key property with appliances and furniture included. Use as a rental when you are not available or live here and enjoy the quiet setting all to yourself. A modern decor throughout the open concept main level, offers a spacious kitchen area and has a large center island with quartz countertops, 3 pc bath plus laundry, bedroom, and a living room with large windows and a patio door leading out to the deck overlooking the water. 2nd level offers 3 bedrooms and 4 pc bath with a soaker tub. Lots of dry storage area in the full crawl space and is also home to the all mechanical and water equipment. Walk down to the water and jump in your boat and enjoy miles boating, fishing for bass, pike, musky, pickerel, and crappie or fun in the sun pulling the kids around on a tube. Most of the house was updated in 2022-23 and includes propane furnace and A/C, all interior, vinyl siding. metal roof and much more. Why visit on weekends when you can enjoy life on the water every day! Quick closing available so you can get in and start off summer right! (id:60626)
Century 21 Lanthorn Real Estate Ltd.
14 Lorne Avenue
Collingwood, Ontario
Attention investors and renovators! This graceful century house in the middle of downtown Collingwood is available for your creative restoration. Located just steps from Central Park encompassing the Curling Club, the Collingwood YMCA , as well as an outdoor skating rink/pickleball court and enclosed dog park. There is also an indoor hockey arena and baseball diamonds. The house is located within easy walking distance of both the Collingwood Hospital and the shops and restaurants of downtown. The public library, public schools and the Collingwood Collegiate Institute are also close at hand. While there are some new elements to the home ( new roof (2022), new front deck(2022), new furnace (2021), central air (2021), rear deck power awning, new windows (partial 2024) and hot water heater (2021), the new owners will have the opportunity to completely update and renovate the home and make it their own. Situated with a large, fenced backyard, in a prime location, this gem in the rough is waiting for new owners to restore and adore it for the next chapter of its life. (id:60626)
Century 21 Millennium Inc.
105 Somerglen Park Sw
Calgary, Alberta
Welcome to this well-loved well-maintained original owners bilevel walkout family home. You will appreciate having a four-season sunroom overlooking a large green space with walking paths to a beautiful park. Your family will enjoy the splash park & picnic area also just a few minutes’ walk away. Enjoy your newer heat pump a/c (2023) year-round. Your new home comes equipped with a maintenance free deck and a covered patio on the lower level. This gem has a great working kitchen with a gas stove. There is plenty of room for family and friends and a formal dining area. The main floor comes complete with a master, ensuite and walk in closet and two other large bedrooms and another full bathroom. This great family home comes complete with a water softener and reverse osmosis filtered water system and underground sprinklers. The bright walk-out level has a huge recreation room, another full bathroom, a second kitchen and fourth room for your guests. This fine home has a newer high efficiency hot water tank (2023) & furnace (2010) , ALL NEW TRIPLE PANE WINDOWS (2022) & THE ROOF (2022) AND THE SUNROOM (2020) which will give you peace of mind knowing that all major costs are taken care of. You will also appreciate the insulated double garage & a big maintenance free storage shed. Come by today you will be glad you did. COMMUNITY: Somerset is a residential neighborhood located in the southwest quadrant of Calgary, Alberta, Canada. It is bounded by the CTrain train-track (LRT r.o.w.) to the east, James McKevitt Road to the west, Stoney Trail to the south, and 162 Avenue SW to the north. Somerset is part of the larger Somerset-Bridlewood area, which was fully established in 1987. The community is known for its family-friendly environment, with access to schools, shopping, and recreational facilities. It is also close to Fish Creek Provincial Park, one of Calgary's largest urban parks, offering extensive trails, picnic areas, and natural landscapes. With its quiet streets, diverse housing options, and abundant recreational opportunities, as an example of recreational facilities, the YMCA and local library. , it’s a neighborhood that appeals to those seeking a balanced and fulfilling life. (id:60626)
Real Estate Professionals Inc.
26 West Mill Street
North Dumfries, Ontario
Modern, Nearly New Townhouse with Walkout Basement and No Rear Neighbours This stylish, modern townhouse offers a bright, open-concept layout perfect for families. Featuring 3 spacious bedrooms, 3 bathrooms, and a walkout basement, this home combines functionality with contemporary design. Step inside to a welcoming foyer that opens into a sun-filled living room with oversized windows and a walkout to a private balcony ideal for entertaining or relaxing. The large, functional kitchen boasts stainless steel appliances, a central island, and ample cabinet space. Upstairs, the primary bedroom includes a walk-in closet and a luxurious ensuite featuring a glass-enclosed, tiled shower with an acrylic base. Two additional generously sized bedrooms with large windows and a convenient second-floor laundry complete the upper level. Enjoy added privacy with no home backing onto the property, and take full advantage of the walkout basement perfect for future living space, a home office, gym, or extra storage. Don't miss this opportunity to own a bright, thoughtfully designed home in a family-friendly community. (id:60626)
RE/MAX Gold Realty Inc.
11 Avalon Drive
Wasaga Beach, Ontario
BRAND NEW, NEVER BEEN LIVED IN *May be eligible for GST Rebate*Sunnidale by RedBerry Homes, one of the newest master planned communities in Wasaga Beach. Conveniently located minutes to the World's Longest Fresh Water Beach. Amenities include Schools, Parks, Trails, Future Shopping and a Stunning Clock Tower thats a beacon for the community.Well Appointed Freehold End Unit Approximately 1,733 Sq. Ft. (as per Builders Plan). Features luxurious upgrades including: Upgraded Stained Staircase Treads, Stringer & Railings with Upgraded Steel Pickets, Laminate in lieu of Tile in the Kitchen & Breakfast area, Laminate on the Second Floor (Non-Tiled Areas), Upgraded Kitchen Cabinets with Deep Upper Cabinet Above Fridge, Kitchen Island, Upgraded Kitchen Backsplash, Upgraded Silestone Countertop throughout Kitchen with Undermount Sink and Upgraded Primary Ensuite Cabinets with Double Sink Included. Extra Wide and Deep Lot. Full Tarion Warranty Included. (40016841) *This property may be eligible for the Federal GST Rebate. To learn more about qualification requirements, please visit the official Government of Canada GST Rebate webpage. (id:60626)
Intercity Realty Inc.
40 Norwich Crescent
Haldimand, Ontario
Welcome to 40 Norwich Cres, Caledonia! This beautiful 3-storey, back-to-back, corner lot, 3-bedroom townhome will not disappoint. With9 foot ceilings on the second level and flooding with natural sunlight, its beautiful exterior catches the eye of passers-by. The spacious open concept living area is perfect for those Family Get-Togethers and Holiday Festivities! The large kitchen island with breakfast bar is ideal for any cook! The primary bedroom has a beautiful ensuite that you can claim as your personal retreat. Bonus: You can access the garage directly from the ground level! This is a great home for professionals, families, or if you are looking to downsize! Enjoy the shops and amenities in Caledonia, while being only 10 minutes from Hamilton!Stove, Refrigerator, Dishwasher included upon closing. (id:60626)
Tfn Realty Inc.

