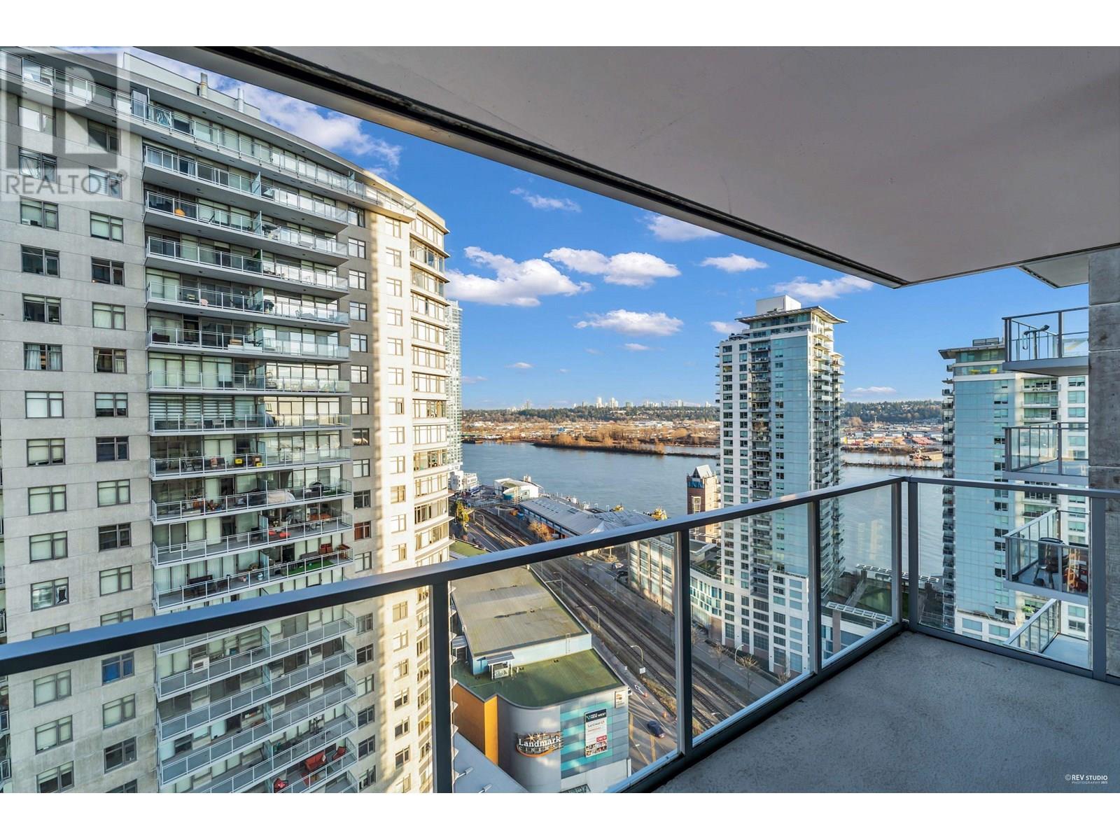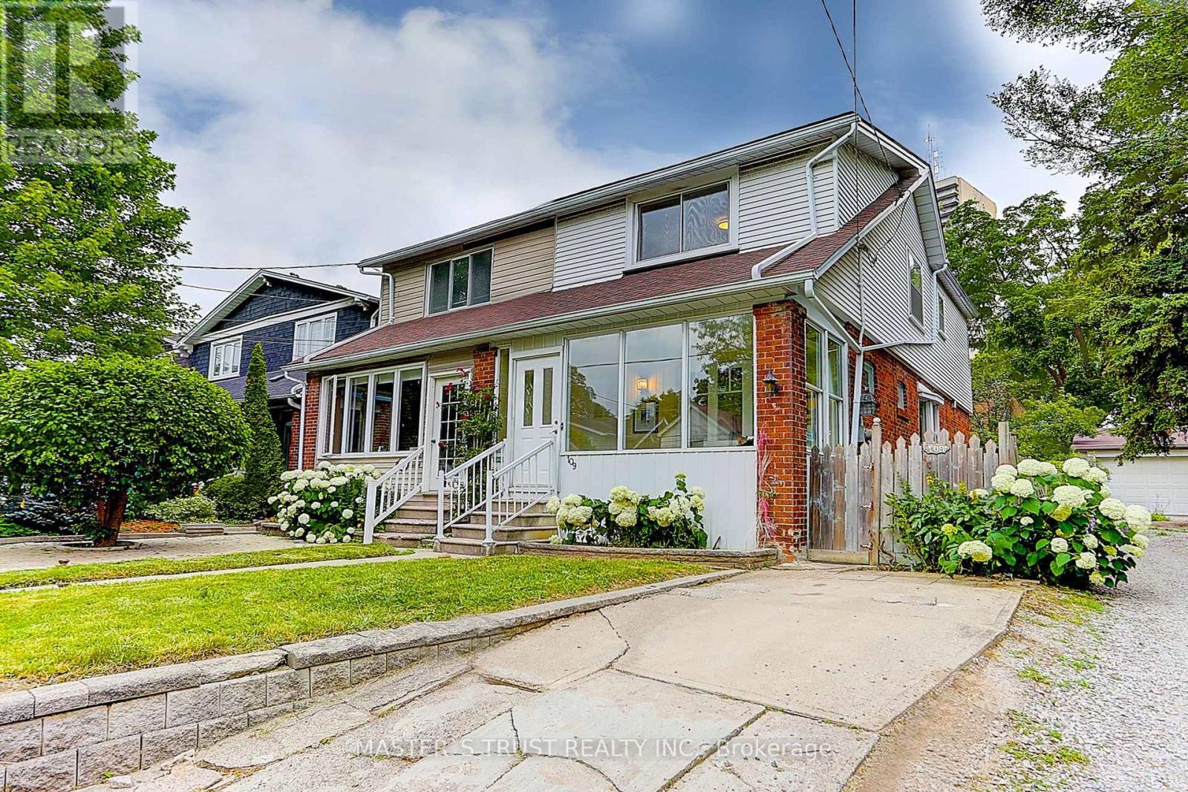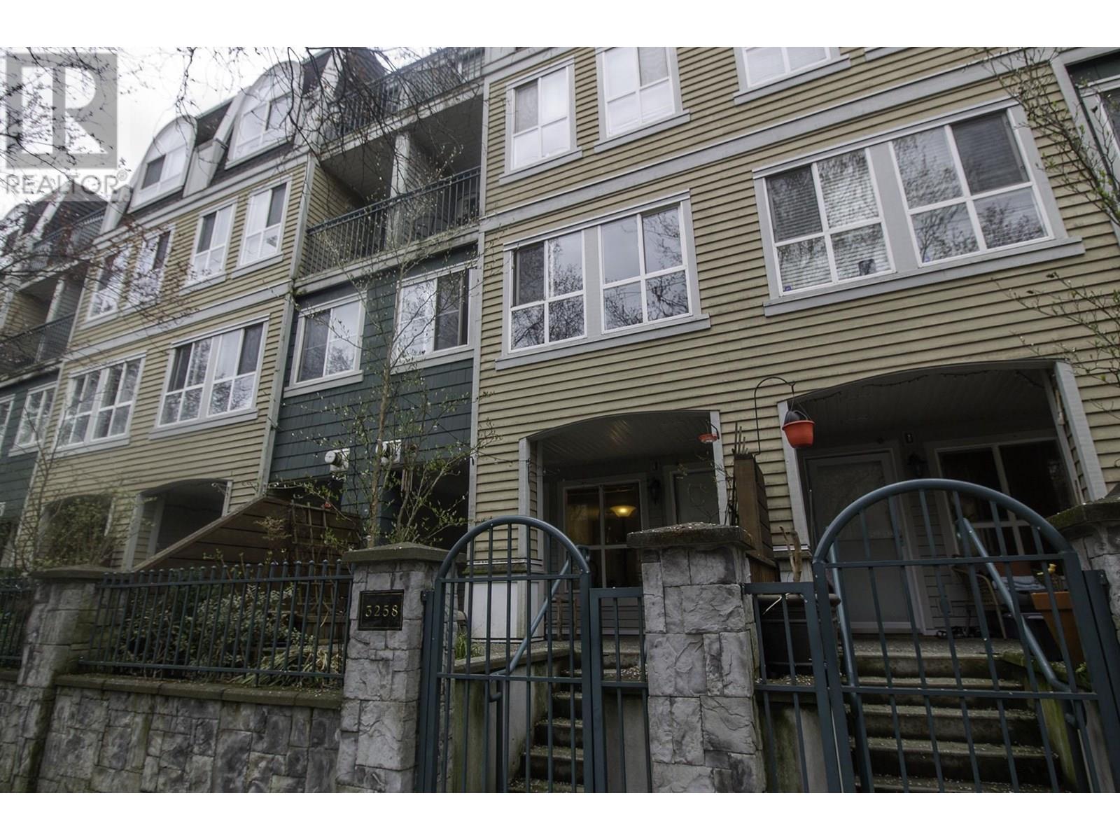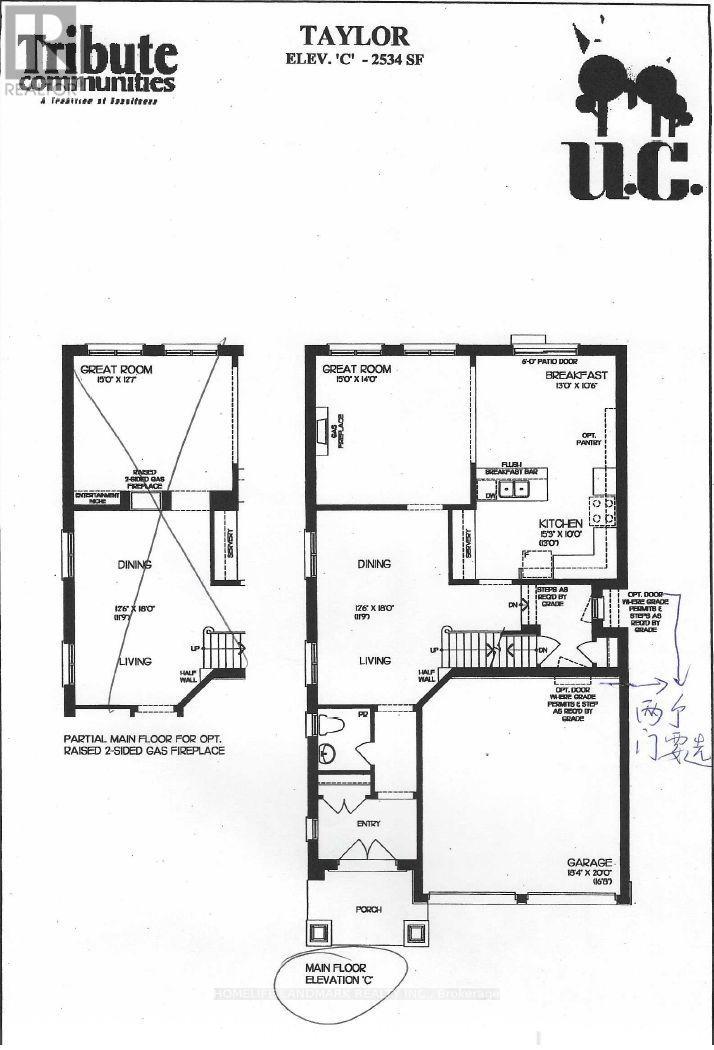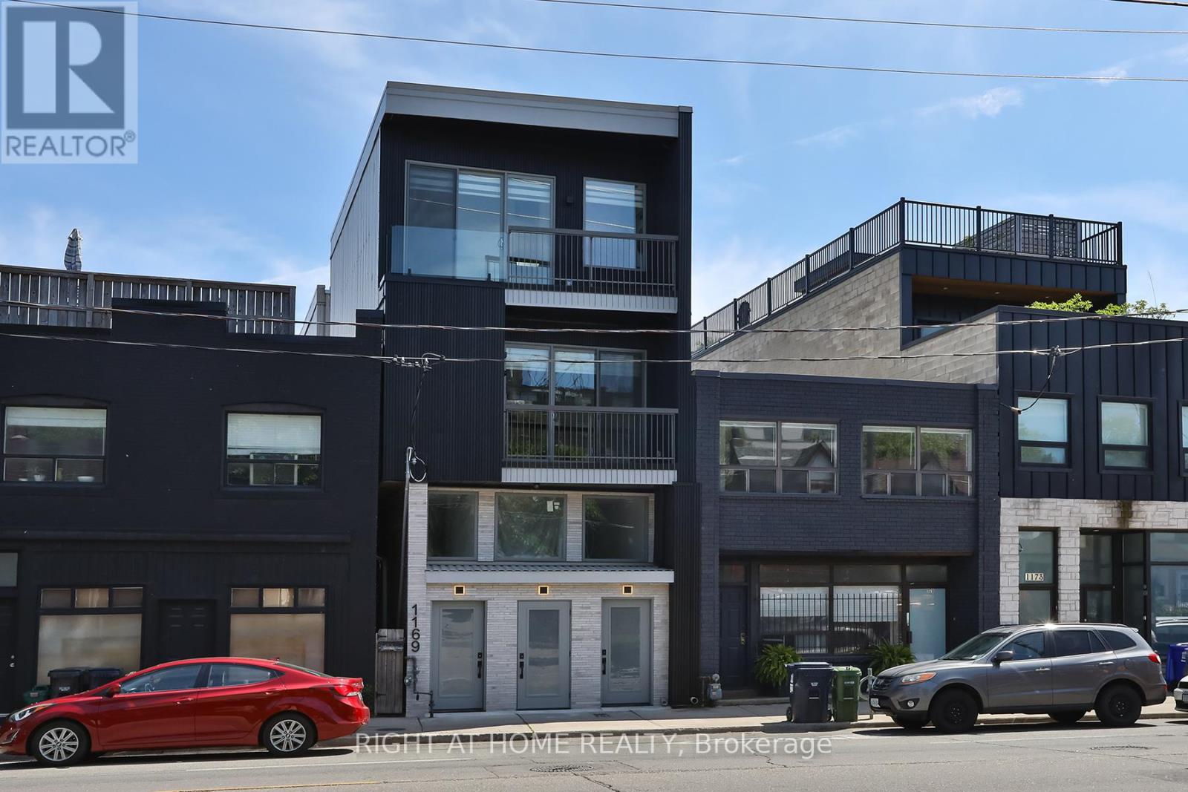15 James Noble Lane
Richmond Hill, Ontario
*End Unit*4 year new Townhouse At Yonge&Canyon Hill Ave In The Heart Of Richmond Hill. 3 Bedroom +1 Great Rm On Ground Can Be Used As 4th Bed Rm With Double Garage. Huge Living Rm Access To Balcony. 9' Ceiling On Main. Modern Kitchen With Island W/ Breakfast Bar. Laminate Flooring & Quartz Counters Throughout. Open Concept Layout With Huge Dining Room And Living Room. Large Master Bedroom, 5-Piece En-Suite With Glass Shower, And W/I Closet Etc. (id:60626)
Hc Realty Group Inc.
Upper - 19 Tardree Place
Toronto, Ontario
***Utility included*** Updated fresh painting*** bright 4-bedroom, including main floor bedroom, is located in the highly sought-after quite Wexford neighborhood (Warden & Ellesmere), just minutes from Highway 401, the DVP, and steps from public transit with a 15-minute bus ride to Warden Subway Station. Featuring laminate flooring throughout, sun-filled above-ground windows, and a private separate entrance, the unit offers a modern and welcoming atmosphere. The stylish kitchen alongside two spacious bedrooms, an open-concept living and dining area, and a convenient ensuite laundry combo. Max 2 parking space is included on a private driveway. Situated within walking distance to shopping plazas, Costco, community centers, and other amenities, this is an excellent opportunity to enjoy comfortable living in a family-friendly location. (id:60626)
Royal LePage Peaceland Realty
1312 900 Carnarvon Street
New Westminster, British Columbia
Hi everyone, Promotion: 1 month free on a 13-month lease for a limited time only! We have a very special 3BR with a great view. (floor may vary depending on availability) The building is new with amenities like: Movie theater, Gym, Game room, Study room So much more. Super central location with access to almost anything you need. Please message me to get the next scheduled showing, we'd love to see you there. Parking and storage are available at additional cost - utilities not included Location: Carnarvon, New Wes (id:60626)
Keller Williams Realty Vancentral
109 Edith Drive
Toronto, Ontario
Rarely offered the widest Semi in the neighborhood(22.9ft), owns a private drive way for parks TWO cars!! This exceptional property is located at a premium location, just a step away from the bustling Midtown center, while nestled within a peaceful and family-friendly neighborhood. It is surrounded by excellent schools like North Toronto Collegiate and Allenby Junior public. Residing at the intersection of two subway lines, it offers multiple easy transit options, no matter you are driving or taking public transit. This family home is carefully renovated to ensure modern comfort and style. Easy access to all the amenities, and Parks are steps away, as well as entertainment, restaurants, and vibrant attractions the city has to offer. 1 year lease preferred ! Photos are staged, different set of furniture is provided **EXTRAS** Fridge, Stove, Rang hood, Microwave, Washer & Dryer. Lights & Fixtures. (id:60626)
Master's Trust Realty Inc.
28 Eaestern Avenue
Toronto, Ontario
Be the first to live in this stunning brand-new 2 Bed + Den, 2 Bath condo at the prestigious 28 Eastern! Enjoy breathtaking south-facing views from your private balcony, soaring ceilings, and floor-to-ceiling windows that flood the space with natural light. Spacious den makes a perfect home office. This sleek unit offers modern finishes, a designer kitchen, and spa-inspired bathrooms. Includes 1 underground parking & 1 locker. Located in the heart of Corktown/Distillery District, steps to parks, transit, cafes, and downtown life. Tenant pays utilities. Available immediately. A+ tenants only. Don't miss this unbeatable urban lifestyle opportunity! (id:60626)
Sutton Group-Admiral Realty Inc.
4402 - 87 Peter Street
Toronto, Ontario
Move In Immidately! 3-Bdrm 2 Full Bathrooms Corner Unit At Noir Residences By Menkes Boats One Of The Best Locations In Downtown Toronto, Right In The Heart Of The Entertainment District! This Sought-After Charcoal Floor Plan - 782 Sqft, With Southwest Views Of The City & Waterfront From 2 Open Balconies. Every Room Has Beautiful View! Steps To Theatres, Restaurants, King West, Queen West, Ttc, Rogers Centre, & Cn Tower. (id:60626)
Royal Elite Realty Inc.
26 Mears Road
Brant, Ontario
Detached Home Offers 5 Bedrooms, 4 Bathrooms,An Open Concept Floor Plan And Sits On a PremiumRavine Lot On The Grand River. Additional Features Include; Soaring 10 Ft. Ceilings, Custom Kitchen Cabinetry With Kitchen Island, Quartz Countertops, Brand New Kitchenaid Stainless Steel Appliances, Genuine Hardwood FlooringThroughout. Wrought Iron Oak Staircases & Walk OutBasement To Private Backyard. Nestled In A Quiet. Family Friendly Neighbourhood And A Short Walk To Historic Downtown Paris Where You Can Enjoy And Explore Boutiques. Restaurants, Shops, and A Stroll Along Paris Grand River. (id:60626)
RE/MAX West Realty Inc.
3258 3258 Heather Street
Vancouver, British Columbia
PLEASE EMAIL DIRECTLY: info@downtownsuites.ca Available EARLY to MID AUGUST 2025 A fabulous home with 2 levels and a huge outdoor patio perfect for sunset evenings, BBQs, gardening. A lovely Cherry Blossom tree-lined street, so close to popular Cambie Street village and walk to Vancouver General Hospital (VGH). Suite just freshly painted throughout; newer engineered floors on 2nd floor bedrooms/hallway; newer carpeting for stairs. Lots of schools nearby. (id:60626)
Downtown Suites Ltd.
2597 Craftsman Drive
Oshawa, Ontario
Both the main floor and second floor have 9-foot ceilings.The home has four bedrooms and four washrooms.The house is an all-brick detached home. It has a double car garage.The approximate square footage is 2534 square feet. The home has a gas fireplace in the family room.The home has a separate entrance unfinished basement, adding functional storage space.The backyard of this house is fully fenced.The house is located near Durham College, Ontario Tech University, major highways, hospitals, shopping centres, Costco and other essentials. (id:60626)
Homelife Landmark Realty Inc.
107 Rolling Hills Lane
Caledon, Ontario
Step into luxury with this exceptionally spacious true executive townhome (NOT a regular townhome) with 2 Car Garage + 2 parking driveway, overly spacious, modern finishes. The full open-concept kitchen boasts upgraded granite countertops, stylish backsplash, and a breakfast bar that is perfect for casual dining, SS Appliances. The large family room is anchored by a cozy gas fireplace, ideal for entertaining or relaxing evenings. The Main Floors Feature soaring 9 ft ceilings, and elegant crown molding throughout. backyard looking balcony,Both generously sized bedrooms offer full baths offering comfort and privacy. Huge ensuite with double sink & soaker tub and standing shower. Both bedrooms have walk in closets, Bedrooms level laundry room, Beautifully painted, Walkout & Finished basement, Oak stairs, windows dressed with California Shutters. Enjoy ample natural light streaming through California-shuttered windows and appreciate the peace and quiet of this well-maintained community. Large windows keeps the house bright. Snow from driveways, backyard grass cut by management. This home includes three AI-enabled appliances, a brand-new washer, dryer, and dishwasher bringing smart convenience to your daily routine. Access from garage into the house, Garage door opener. (id:60626)
Royal LePage Certified Realty
67 Chelsea Crescent
Bradford West Gwillimbury, Ontario
Welcome to this stunning 4-bedroom, 3-bath detached home located in one of Bradfords most desirable family-friendly neighbourhoods. Including hardwood floors throughout, 9-foot ceilings, and a cozy gas fireplace in the open-concept living and dining area. The modern kitchen is equipped with quartz countertops, stainless steel appliances, with a walk-out from the breakfast area to a private backyard featuring two decks and professional landscaping perfect for relaxing or entertaining. Primary suite with a walk-in closet and 5-piece ensuite bath. Convenient main floor laundry and direct garage access add to the homes functionality. Double car garage with epoxy floors plus a private double driveway offers parking for four vehicles. Ideally located close to parks, schools, shops, transit, and minutes from Highway 400. (id:60626)
RE/MAX Premier Inc.
Unit 1 - 1169 Davenport Road
Toronto, Ontario
Newly Built 2 Bedrooms With High-End Finishes. Modern Kitchen With Open-Concept Living And Kitchen/Dining Room. High Ceilings, Radiant Heated Concrete Floors On The Lower Level.. Walker's Paradise, Close To Transit And, Parks. (id:60626)
Right At Home Realty



