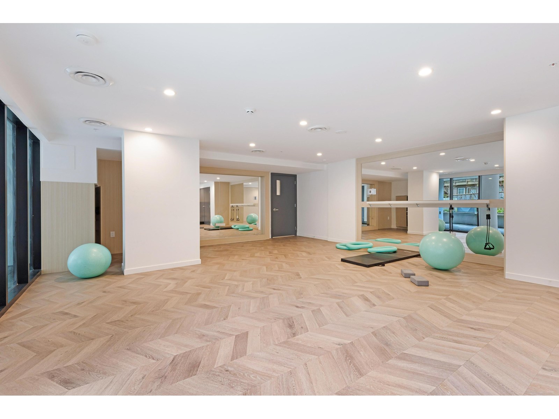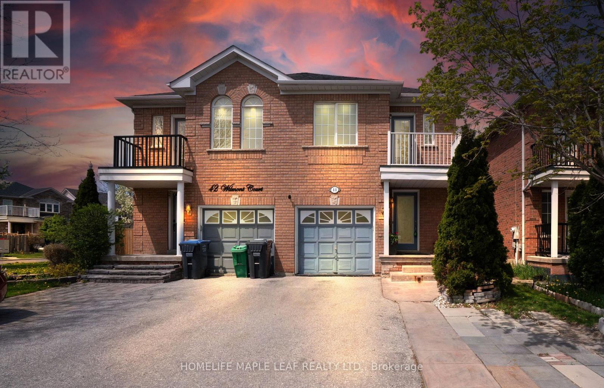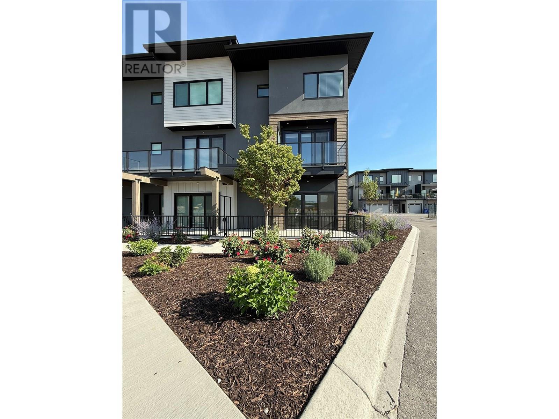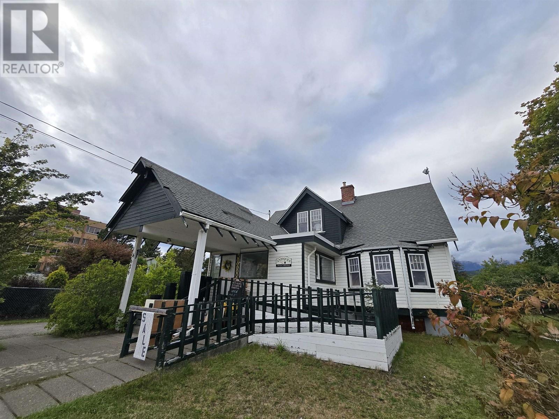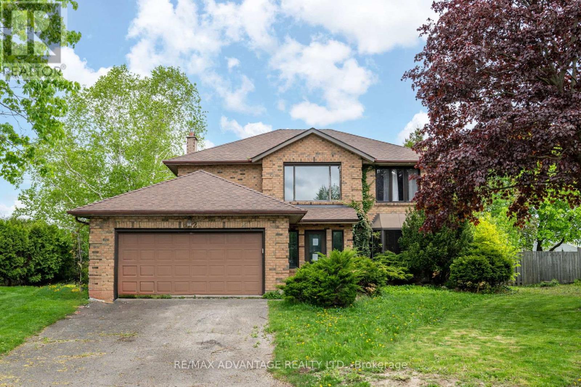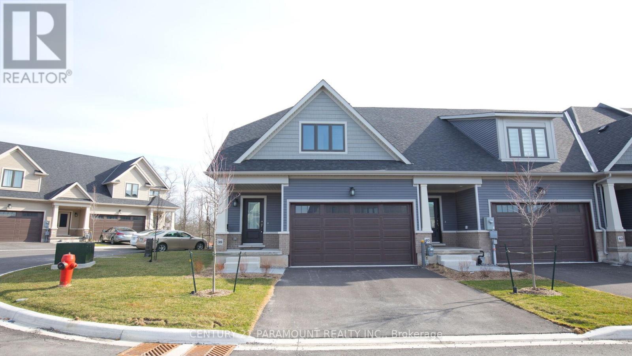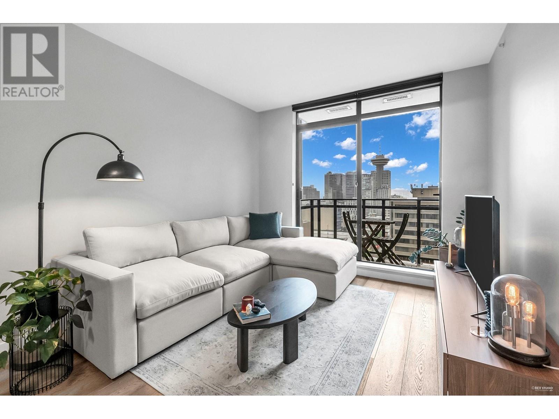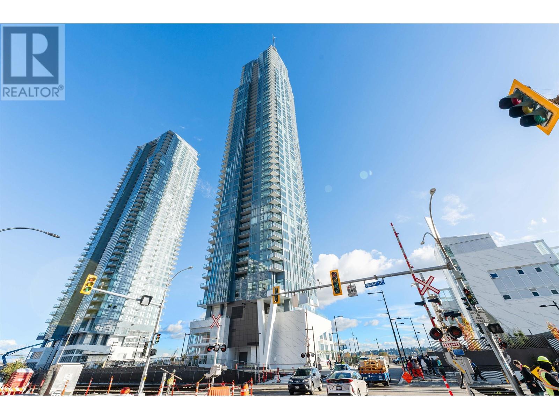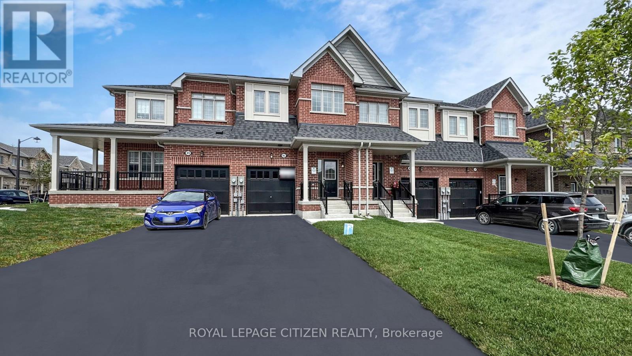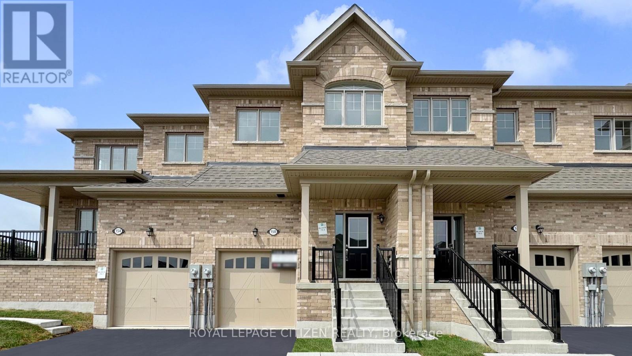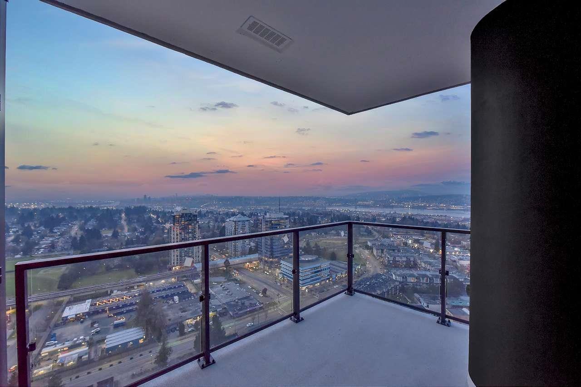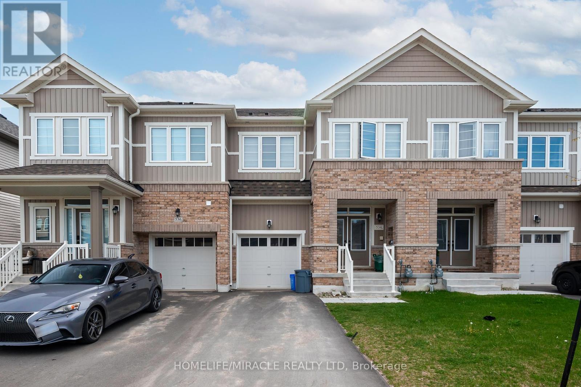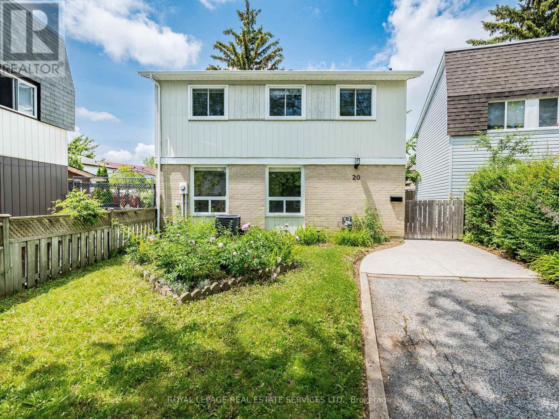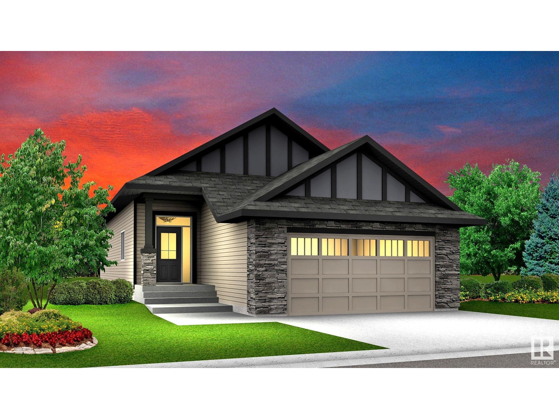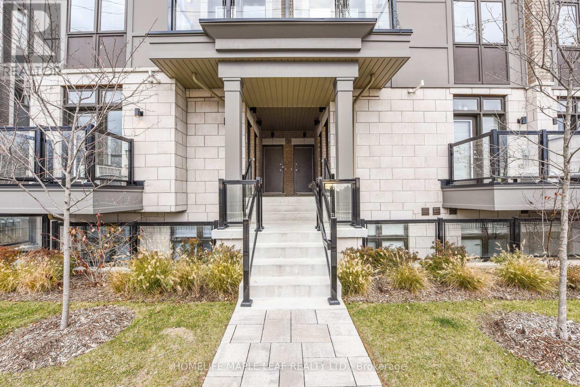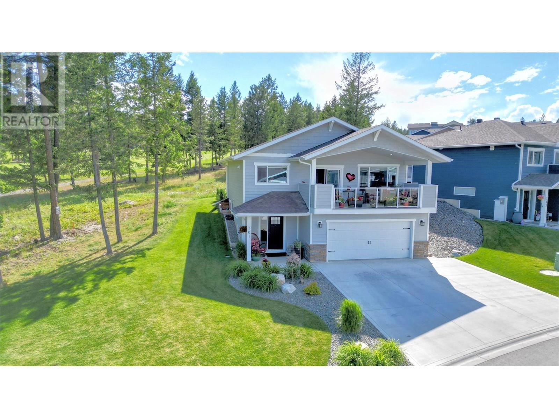2604 10333 133 Street Street
Surrey, British Columbia
Brand NEW Penthouse unit in Melrose. 2 Bed 2 bath corner unit comes with 2 parking and 1 storage locker. This unit is a must see.Easy to show. Unobstructed views or new westminister and beyond from the unit. Top floor unit no one is on top. (id:60626)
Sutton Group-Alliance R.e.s.
44 Wilmont Court
Brampton, Ontario
Very Motivated Seller ! Show And Bring Offer !Excellent Affordable Starter! A Lovely Neat & Clean 3-Br, 3-Baths Semi-Detached In Great Location With A Huge Drive Way Which Easily Accommodate 4 Cars! Main Floor Features An Open-Concept Functional Layout, Gleaming Hardwood, Ceramic Floors In Kitchen. Spacious And Bright Master Bedroom, Private 4-Pc En Suite. Beautiful Stamped Concrete Porch & Large Deck In The Backyard Perfect For Entertaining. Great Proximity To Shopping, Schools, Parks And Just 4 Minute Drive To Mount Pleasant Go Station . Roof Was Replaced In 2020 . Basement is Spacious And Ready For You To Make It Yours. (id:60626)
Homelife Maple Leaf Realty Ltd.
11451 Etheridge Road Unit# 18
Lake Country, British Columbia
Welcome to Lakeside Estates-Remarkable Okanagan Living. June 2025 - THIS HOME IS NOW MOVE-IN READY! Spend the entire Okanagan Summer in your Brand New Home! TH#18-A2 Floor Plan w/ 3 Bedrooms+Large Den+2.5 Baths. 1715sf indoor living, 3 patios each with sliding doors+405sf double side-by-side garage +includes EV outlet! PLUS a large driveway. TH#18 is an end unit. Includes a large walk-in closet w/organizers, barn door in primary bedroom, ensuite has a tub/shower+vanity w/quartz countertops. Blinds, Navien on-demand hot water system, appliances, a natural gas range, +electric fireplace included. Outdoor living is a priority- Incl. entry-level terrace with large den perfect for home office, gym or extra guests+ large storage. You'll be welcomed home to bright sunshine filtering in from the sliding glass doors of 2 patios, one on either side of your living space, (patio off the kitchen AND patio off the living area!) Home has a spacious layout+features hints of Modern+West Coast design elements w/the lake lifestyle right at your doorstep! Quick access to internal walkways, perfect for your pets! 200m from Wood Lake, quick access to Rail Trail, Marinas, Boat Launch, Beasley Park, Beaches, Dog Beach, Tennis Courts, shopping+restaurants nearby. Close to Okanagan Lake+Kalamalka Lake access. Only 10 mins to Kelowna Airport+15 mins to UBCO, location gives you the benefits of a lakeside vacation w/conveniences of city amenities. Disclosure Statement available. +GST/Applicable Tax (id:60626)
Fortune Marketing Realty Inc.
4626 Park Avenue
Terrace, British Columbia
Original home of one of Terrace's founders, this classic farmhouse is centrally located on Park Ave and adjacent to Market Street - home of the farmers market and the George Little Park! Featuring a mostly fenced 0.45 acre lot that is subdivisible with fruit trees and space for further parking, there is basement access at the back of the building as well as the covered entrance through the front doors. * PREC - Personal Real Estate Corporation (id:60626)
Royal LePage Aspire Realty (Terr)
102 Wolf Creek Rise Se
Calgary, Alberta
**BRAND NEW HOME ALERT** Great news for eligible First-Time Home Buyers – NO GST payable on this home! The Government of Canada is offering GST relief to help you get into your first home. Save $$$$$ in tax savings on your new home purchase. Eligibility restrictions apply. For more details, visit a Jayman show home or discuss with your friendly REALTOR®. * NET ZERO HOME * QUANTUM PERFORMANCE ULTRA E-HOME * VERIFIED Jayman BUILT Show Home! ** Great & rare real estate investment opportunity ** Start earning money right away ** Jayman BUILT will pay you to use this home as their full-time show home ** PROFESSIONALLY DECORATED with all of the bells and whistles.**BEAUTIFUL SHOW HOME**FULLY FINISHED**Exquisite & beautiful, you will immediately be impressed by Jayman BUILT's "ERICA" SHOW HOME located in the brand new community of WOLF WILLOW. A soon-to-be lovely neighborhood with great amenities welcomes you into 1600+sqft of craftsmanship & design, offering a unique and expanded open floor plan boasting a stunning GOURMET kitchen featuring a beautiful Flush Centre Island, POLAIRE QUARTZ COUNTERS, pantry & Sleek Stainless Steel WHIRLPOOL Appliances adjacent to Dining Area that flows nicely into the spacious sunken Great Room complimented by a gorgeous feature fireplace. Luxury Vinyl graces the Main floor, and stunning flooring in all Baths & laundry. The 2nd level boasts 3 bedrooms, convenient laundry & and a Primary bedroom offering a PRIVATE EN SUITE with dual vanities, a spacious shower & and a Walk-in Closet. The FULLY FINISHED BASEMENT offers a FULL BATH, A DEN, AND A HUGE REC ROOM WITH WET BAR- JUST GORGEOUS! Enjoy the lifestyle you & your family deserve in a beautiful Community you will enjoy for a lifetime! Jayman's Quantum performance Inclusions: 32 Solar Panels achieving Net Zero Certification, a Proprietary Wall System, Triple Pane R-8 Windows with Argon Fill, Smart Home Technology Solutions, Daikin FIT Electric Air Source Heat Pump, and an Ultraviolet Air Puri fication System with Merv 15 Filter. PRODUCE AS MUCH ENERGY AS YOU CONSUME WITH THE QUANTUM PERFORMACE ULTRA E-HOME! Save $$$ Thousands: This home is eligible for the CMHC Pro Echo insurance rebate. Help your clients save money. CMHC Eco Plus offers a premium refund of 25% to borrowers who buy climate-friendly housing using CMHC-insured financing. Click on the icon below to find out how much you can save! (id:60626)
Jayman Realty Inc.
907 - 8501 Bayview Avenue
Richmond Hill, Ontario
Welcome to Bayview Towers, located in the highly sought-after area of Richmond Hill! This stunning, bright unit features a flexible layout with a beautifully designed floor plan, offering luxurious and spacious living with 2 bedrooms, 2 bathrooms, and a versatile solarium. Enjoy serene, tree-top views from the terrace-sized, covered north-facing balcony that overlooks lush green space. The modern, open-concept kitchen with stainless steel appliances seamlessly connects to the living room, ideal for hosting friends and family. The master bedroom includes a walk-in closet and ensuite, making this move-in-ready unit a true turnkey home. Bayview Towers is a well-managed building with all utilities covered in the maintenance fee. Residents enjoy plenty of visitor parking and an array of excellent amenitiesoutdoor pool, gym, sauna, jacuzzi, tennis and squash courts, table tennis, party room, library, guest suite, concierge, and more. Conveniently located steps from Loblaws, shopping plazas, Langstaff GO, and highways 7, 407, and 404. This gem wont last long! (id:60626)
RE/MAX Partners Realty Inc.
62 Parks Edge Close
London South, Ontario
Opportunity knocks! Nestled on a quiet, tree-lined street in desirable Westmount, this lovely 2 storey home is ready for its new owners. The grand entrance sets the tone for this home, leading into an open and bright main floor. 3 spacious bedrooms above grade, a primary bedroom with a 4pc ensuite and an additional full bath making it ideal for a family. The kitchen features granite counter tops, ample cabinetry and overlooks the stunning backyard. Enjoy the ease of main floor laundry and the elegance of a formal dining room, perfect for hosting gatherings. The finished basement offers additional living space, complete with another bath, making it a great area for a home office, rec room. Outside, unwind in your peaceful backyard. Dont miss this opportunity to live in a great neighbourhood close to amenities, restaurants, grocery stores, and much more. Welcome home! (id:60626)
RE/MAX Advantage Realty Ltd.
38 - 4311 Mann Street E
Niagara Falls, Ontario
Super stunning, never lived-in, corner unit filled with lots of natural light & Joy. A must-see house, perfect for first-time home buyers and investors. Classic and potential Airbnb investments. Porch with entry to a spacious living room and dining area. Walkout to the deck and serene backyard view. The master bedroom on the main floor gives a cozy feel with an attached ensuite and spacious closet. Main floor laundry with entry to double garage, convenient 2-piece washroom. 2nd Flood takes you to a spacious bedroom and 3rd bedroom with an attached washroom and a nice lookout area for office use if needed. Super cozy family/sitting area. All appliances are new and are included by the seller. Fridge, Stove, Dishwasher, Clothes washer and dryer. As per the attached disclosure, all furniture is new and is for sale for extra cost. Refer to the disclosure. (id:60626)
Century 21 Paramount Realty Inc.
1907 788 Richards Street
Vancouver, British Columbia
Welcome to the prestigious residences at L´Hermitage located in the vibrant core of Downtown Vancouver. This beautifully updated 1 Bed+Den home offers an open-concept layout that maximizes every inch of 617sqft. Step into a gourmet kitchen featuring granite countertops, Sub-Zero and Bosch stainless steel appliances, a 4-burner gas cooktop, and elegant brushed oak hardwood floors that flow seamlessly throughout. The spa-like bathroom is fully renovated with Bianco Carrara marble on the floors and shower, a separate tub and shower, NuHeat radiant flooring, and a custom vanity with Caesarstone countertops. Views of Vancouver Harbour & North Shore Mountains. Resort-style amenities including 24-hour concierge, gym, steam room, and access to an outdoor pool & jacuzzi. 1 parking included. (id:60626)
Oakwyn Realty Ltd.
2905 680 Quayside Drive
New Westminster, British Columbia
PierWest-Bosa, the waterfront living in New Westminster. This 9' ceiling NE one bedroom with Fraser River and city view. Bosch appliances and Italian cabinets. 24 hours concierge, club house, private dining room, gym, outdoor scial lounge and more. Walkin distance to skytrain, Landmark and shops. GST is included. (id:60626)
RE/MAX Select Properties
N/a Woodbine Avenue
Georgina, Ontario
Just About 10 Acres Land Value. (id:60626)
RE/MAX Ace Realty Inc.
3615 - 1926 Lakeshore Boulevard W
Toronto, Ontario
Welcome To Exclusive Luxurious Mirabella! Lakeside Luxury. One Of The Most Prestigious Neighborhoods Of Toronto-Only Minutes To Lakefront, Fine Dining Restaurants, Entertainment, Public Transportation And Major Highways. Location With Lake, Beach. Here You Can Enjoy An Oasis Of Nature-Inspired Amenities: Jog The Martin Goodman Trail, Bike Through High Park Or Sunnyside Boardwalk, Picnic On The Beach. Enjoy World-Class Amenities Including a 24/7 Concierge, Business Center, Yoga Studio, Guest Suites, Kids Playroom, Party Room With Lake Views, Indoor Pool With Lake Views, Dog Wash, EV Charging Stations, Bike Storage, and a ~10,000 Sq. Ft. Rooftop Terrace With a Tranquil Water Feature, Lounge Seating, BBQ Area, and Outdoor Dining --the Ultimate Place to Unwind and Soak in the Spectacular Scenery. This suite is packed with upgrades. Clear Unobstructed Views. Book your showing today! (id:60626)
Jdl Realty Inc.
45 Raines Road
Scugog, Ontario
Welcome to The Ashcombe by Delpark Homes - a stunning new-build townhome located in a highly sought-after Port Perry neighborhood. This 1,583 sq.ft. residence in Block 76-2 features 3 spacious bedrooms and 2.5 modern bathrooms, thoughtfully designed for contemporary living. Enjoy the comfort and functionality of an open-concept main floor, perfect for entertaining or relaxing with family. The kitchen flows seamlessly into the living and dining areas, offering a bright and inviting atmosphere. Upstairs, retreat to a large primary suite with a walk-in closet and ensuite bath. Located close to top-rated schools, parks, shopping centers, and scenic waterfront trails, everything you need is just minutes away. With easy access to major highways, commuting is a breeze. Don't miss this rare opportunity to move into a brand-new, move-in ready home without the long wait- The Ashcombe is the perfect blend of location, design, and convenience. A MUST SEE!!** ATTENTION!! ATTENTION!! This property is available for the governments 1st time home buyers GST Rebate. That's correct, receive up to $50,000 -5% GST rebate. Note: this rebate ONLY applies to NEW HOME DIRECT BUILDER PURCHASE. INCREDIBLE VALUE - NOT TO BE OVERLOOKED!! (id:60626)
Royal LePage Citizen Realty
150 North Garden Boulevard
Scugog, Ontario
Welcome to The Ashcombe by Delpark Homes - a stunning new-build townhome located in a highly sought-after Port Perry neighborhood. This 1,578 sq.ft. residence in Block 75-2 Elevation A2 features 3 spacious bedrooms and 2.5 modern bathrooms, thoughtfully designed for contemporary living. Enjoy the comfort and functionality of an open-concept main floor, perfect for entertaining or relaxing with family. The kitchen flows seamlessly into the living and dining areas, offering a bright and inviting atmosphere. Upstairs, retreat to a large primary suite with a walk-in closet and ensuite bath. Located close to top-rated schools, parks, shopping centers, and scenic waterfront trails, everything you need is just minutes away. With easy access to major highways, commuting is a breeze. Don't miss this rare opportunity to move into a brand-new, move-in ready home without the long wait- The Ashcombe by Delpark Homes is the perfect blend of location, design, and convenience. A MUST SEE!!** ATTENTION!! ATTENTION!! This property is available for the governments 1st time home buyers GST Rebate. That's correct, receive up to $50,000 -5% GST rebate. Note: this rebate ONLY applies to NEW HOME DIRECT BUILDER PURCHASE. INCREDIBLE VALUE - NOT TO BE OVERLOOKED!! (id:60626)
Royal LePage Citizen Realty
159 Craddock Boulevard
Jarvis, Ontario
The Elm by Willik Homes Ltd. offers 1,416 sq. ft. of impeccable craftsmanship and modern design. With a timeless all-brick exterior and 9-foot ceilings, this home is both elegant and inviting. The main floor features tile and hardwood throughout, creating a seamless flow. The spacious kitchen boasts quartz countertops, soft-close cabinetry, and stylish finishes, while the cozy natural gas corner fireplace anchors the open-concept living space. The primary bedroom is a retreat with its private ensuite and walk-in closet. A second bedroom and full bath provide comfort and flexibility. Step outside to enjoy a large, covered back deck, perfect for relaxing or entertaining. Nestled in the charming community of Jarvis, this home offers the best of small-town living with modern amenities close at hand. Located just 15 minutes from Simcoe's shopping destinations and Port Dover's beaches, renowned fish and chips, and Lighthouse Theatre, this property combines quality construction with an exceptional location. The Elm is a stunning new build that perfectly blends style, functionality, and community charm. (id:60626)
Pay It Forward Realty
3308 10750 135a Street
Surrey, British Columbia
The Grand on King George presents a stunning 2-bedroom suite with spectacular views of the mountains, city, and the Fraser Valley. Thoughtfully designed for both comfort and style and with the combination of urban accessibility and proximity to nature, with sweeping views of the mountains and Fraser Valley, truly makes this location unbeatable. Residents can enjoy 23,000sqft of exclusive indoor and outdoor amenities, including a fully-equipped gym and an off-leash dog park. Located just a 4-minute walk from Gateway SkyTrain Station, this prime location offers easy access to downtown Vancouver. (id:60626)
Exp Realty Of Canada
290 Chaparral Valley Terrace Se
Calgary, Alberta
This exceptional family home backs onto the scenic hillside of Chaparral Valley, offering peaceful views with no rear neighbours. Designed with an open-concept layout and filled with natural light, this impeccably maintained property offers both comfort and functionality. The inviting living room, complete with a cozy fireplace, flows seamlessly into the kitchen—perfect for any culinary enthusiast—featuring dual peninsula breakfast bars, stainless steel appliances, abundant cabinetry and counter space, and a walk-in pantry. The spacious dining area is ideal for entertaining, with easy access to the deck and serene outdoor setting.Upstairs, you’ll find the laundry room for added convenience, a built-in desk area ideal for work or study, a dedicated office, and a versatile bonus room perfect for a playroom or media lounge. The upper level hosts three bright and generously sized bedrooms, including a luxurious primary suite with a spa-inspired ensuite boasting dual sinks, a deep soaker tub, an oversized shower, and a walk-in closet. The expansive basement offers a blank canvas for your future development. All this, backing directly onto the hillside and just minutes from parks, schools, shops, and the natural beauty of Fish Creek Park. (id:60626)
Century 21 Masters
3350 Woodsdale Road Unit# 503
Lake Country, British Columbia
Live Elevated in This Exceptionally Upgraded Townhome Just Steps from the Lake Welcome to a rare find—where the ease of townhouse living meets the luxury finishes you’d expect to find in a custom-built estate. This 3-bedroom, 2.5-bathroom, 1,569 sq. ft. home redefines “move-in ready” with thoughtful, high-end upgrades in every corner. From the moment you walk in, you’ll notice the refined details: limestone-tiled gas fireplace, vinyl plank flooring (no carpet anywhere!), and custom lighting paired with Hunter ceiling fans for comfort and style. The open-concept main floor shines with granite throughout, a gas stove, pot filler, soft-close cabinetry, and an ultra-quiet dishwasher—this kitchen truly delivers. The built-in pantry and vacuum system add function to the flawless form. Upstairs, the luxury continues. Both bathrooms feature heated tile floors, and the primary suite is a standout with a 6-foot tub, bidet plug-in, and a beautifully designed walk-in closet. Convenience meets elegance with the upstairs laundry, smart thermostat, and new blinds throughout—including an electric blind over the soaring entrance window. Step outside to a private patio with click-decking and direct gate access to a tranquil park, with a sparkling lake just beyond. It’s your own quiet retreat with nature just steps away. Even the garage is next level—heated, tiled hot & cold taps, Racedeck flooring, extensive overhead storage, and a built-in workbench with pegboard. With central A/C, natural gas forced-air heating, and parking for four (double garage + two front pad stalls), this home checks every box—and then some. This isn’t just an upgrade—it’s a full lifestyle elevation. Come see what townhouse living should feel like. *Strata fee is approx. Call listing agent to verify. (id:60626)
Century 21 Assurance Realty Ltd
534 Red Elm Road
Shelburne, Ontario
Nicely constructed freehold townhouse with open concept layout ornamented with SS Appliances, A house with 3 very good size Bedrooms and with 2 Full Washrooms. Very nice Kitchen with Quartz Countertops. Large Centre Island, Double under mount sink, Spacious Backyard & close to all amenities. (id:60626)
Homelife/miracle Realty Ltd
20 Handel Court
Brampton, Ontario
A delightful home located on a uniquely quiet, beautiful family street. This updated home is warm and comfortable, with its updated kitchen, freshly painted, new flooring throughout, and updated bathrooms, which offer the perfect opportunity to create something truly special. A bright sunlit open concept space combines living, dining and kitchen, flowing nicely together, making it a great place for entertaining family and friends. Three generously sized bedrooms, each with large windows, fill the space with natural light. The finished basement adds valuable living space with a rec room and a full bathroom - ideal for movie nights, guests room, in-law-suit, or a kids' play zone. Whether you love to entertain or not, the wonderful private yard with a covered deck, and fruit trees will add much enjoyment to your everyday living perfect for relaxing, gardening or summer BBQs. 20 Handel Court isn't just a house; it's an opportunity to create lasting memories in a community that will feel like home from day one. Is conveniently located near various amenities, including public transit, Go Transit, the Bramalea bus terminal, Bramalea Mall, schools, and Chinguacousy Park. It's also just minutes away from major highways, making commutes a breeze. This home will surprise you! Notable updates Include: All main and second floor windows 2023, backyard door 2023, upgraded bathroom 2025, new laminate flooring 2025, roof 2016, owned furnace 2016, owned AC 2016, electrical ESA report available. (id:60626)
Royal LePage Real Estate Services Ltd.
28 Cannes Cv
St. Albert, Alberta
Welcome to this beautiful WALKOUT 1504 Sq.ft award winning Coventry Bungalow built by Blackstone Homes in Cherot St. Albert. The exceptional architectural & magnificent PARIS Playground makes this neighbourhood unique.This home has won the best home with Canadian Home Building Association. Upon entering you will be impressed by the huge foyer with wainscotting. Built in beautiful chef's dream kitchen offering up to the ceiling cabinets huge island open to dining room with beautiful coffered ceilings. Great room with vaulted ceilings & Linear fireplace with up to the ceiling tiles. On the main floor you will find huge Master bedroom with beautiful ensuite - stand alone tub, double sinks shower & 10MM frameless glass, Mudroom with bench, built ins & laundry. Other features - MDF shelving, walkout deck with metal railing, feature wall, engineered hardwood, black plumbing and fixttures, maple railing, quartz countertops, 9' main & basement ceilings & Alberta New home warranty. Close to park and Ray Gibbons Dr (id:60626)
Century 21 Signature Realty
6 Durham Road
Bracebridge, Ontario
Exceptional Bungalow in a Prime Bracebridge Neighborhood! Discover this stunning 1513 sq. ft. Redwood Model townhouse, 36 Feet Frontage, located in the exclusive Waterways private community of Muskoka. Featuring 2 bedrooms and 2 bathrooms, this 2022 built home is fully upgraded for modern living. Over $65,000 in Upgrades! Enjoy a gourmet white kitchen with granite countertops, S/S appliances, soft-close cabinets, and a center island. The spacious dining area opens to the backyard, perfect for entertaining. The Great Room boasts soaring Vaulted ceilings, Pot Lights, and a Muskoka granite gas fireplace, creating a warm and inviting atmosphere. The master bedroom features Vaulted ceilings, a walk-in closet, and an ensuite bathroom. Natural light floods the home through large windows, offering a bright and airy feel. Conveniently located within walking distance to Annie Park and Muskoka River, just a short drive to restaurants and amenities, this home combines comfort with accessibility. The exterior offers 1.5 garage with extra space for storage and level entry into the home. Waterways community members have access to Muskoka Riverfront as part of Common Elements which also includes snow plowing, grass cutting / landscaping, garbage & recycle pickup - this is a freehold common element condominium with a Fee of $287.06. (id:60626)
Century 21 People's Choice Realty Inc.
206-30 Halliford Place
Brampton, Ontario
Bright, stunning, ready to move in corner stacked 2-bedroom townhouse: 2-3 floors in a high demand area of Brampton at Queen Street E & AMP; Goreway Drive, 2 bathroom 1-4pc & 1-2pc, 9 ft ceilings with many upgrades, laminate flooring throughout both floors, granite countertop in kitchen, 2nd floor balcony, 3rd floor Juliet view. 2 parking includes attached garage with remote door opener & 1 surface parking; close to Highway 407, 427, shopping, hospital, conservation area, park, schools, place of worship & transit at door step. Built by the Award-Winning Builder, Caliber Homes. the low maintenance fee includes snow removal, andscape. (id:60626)
Homelife Maple Leaf Realty Ltd.
301 Legacy Lookout
Cranbrook, British Columbia
Visit REALTOR website for additional information. Nestled in Cranbrook, BC, this stunning 3-bed, 3-bath home boasts panoramic views of Fisher Peak and the Steeples range, framed by the 12th hole of the Wildstone Golf Course. Inside, enjoy open plan living with a fireplace, a master suite, a rec room downstairs, and a covered deck for year-round relaxation. With a double garage and roomy parking, it offers privacy in the Legacy Lookout community. Explore nearby amenities like hospitals, schools, and outdoor activities, making it perfect for both permanent residence and vacation retreat. (id:60626)
Pg Direct Realty Ltd.

