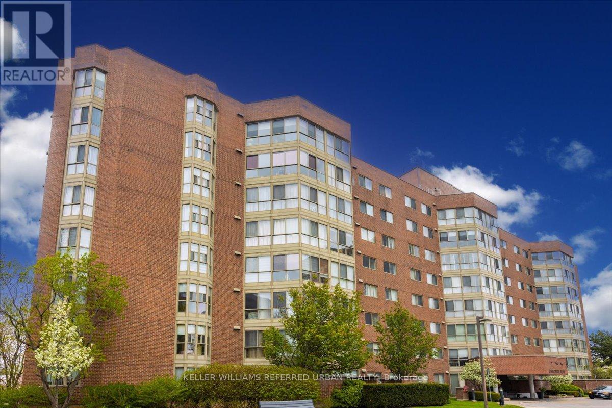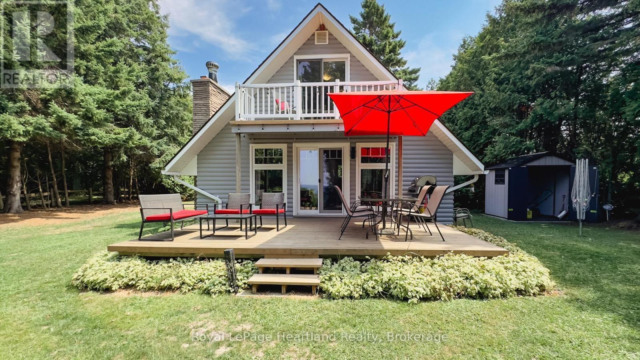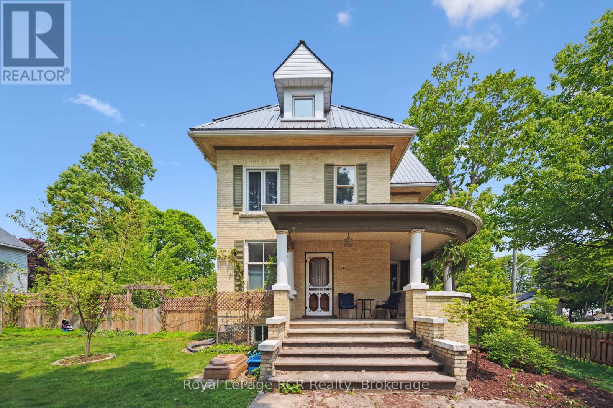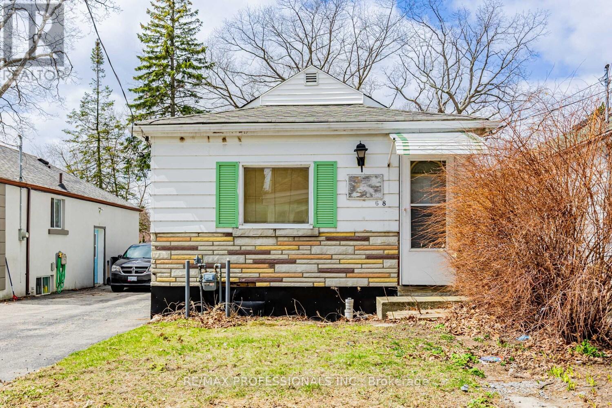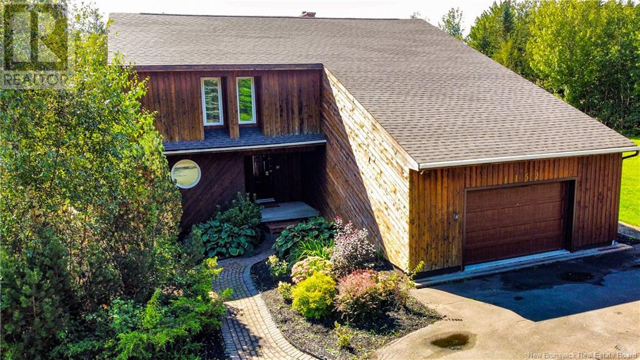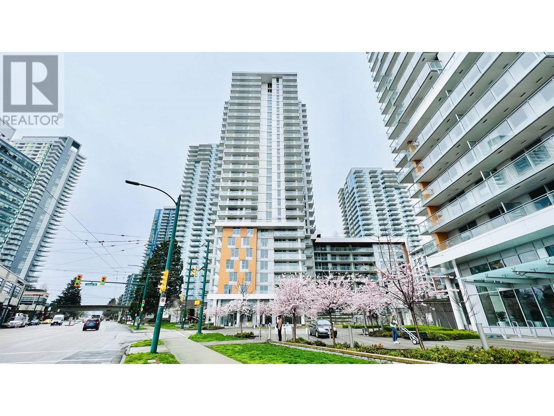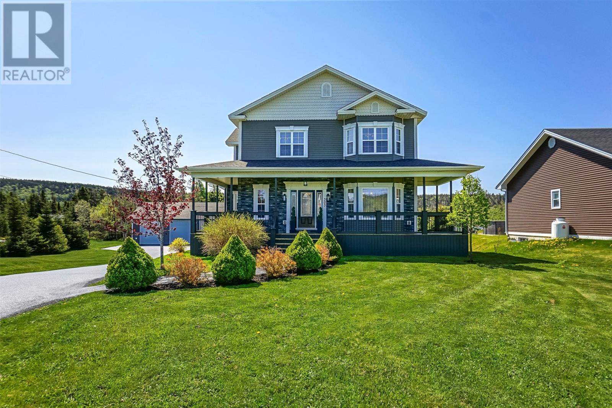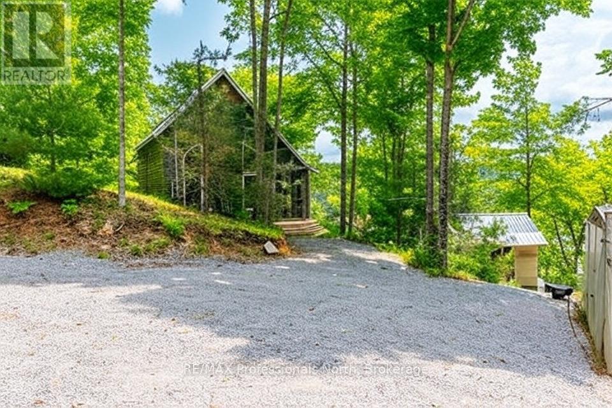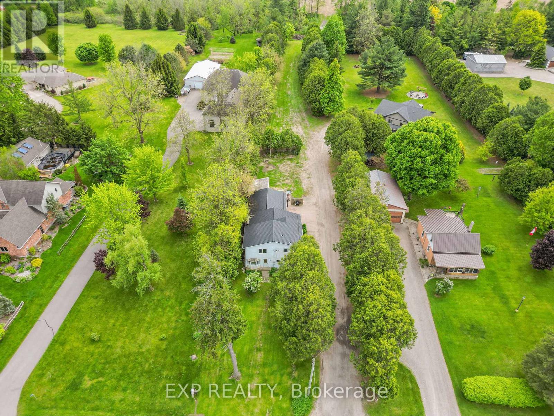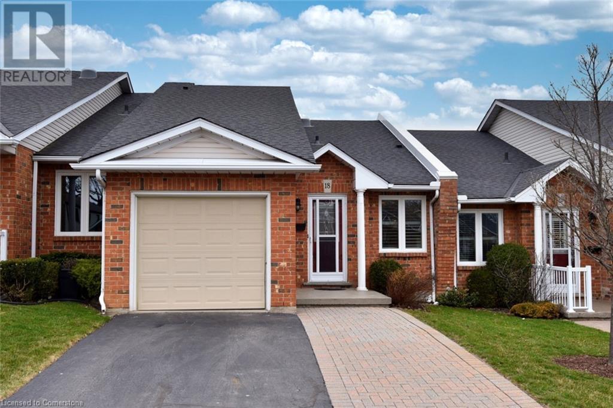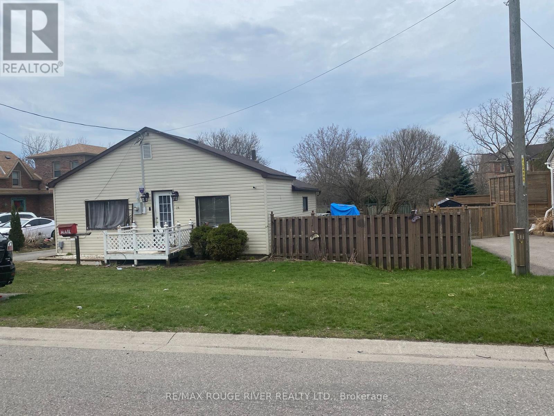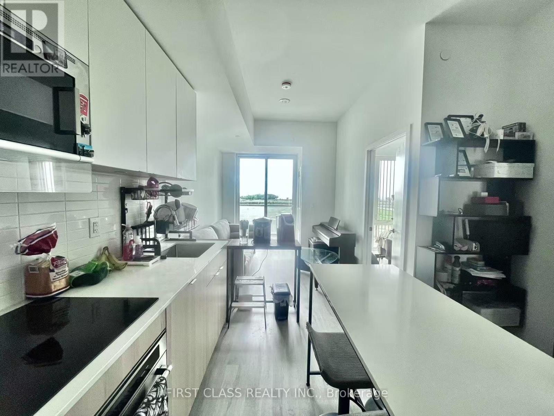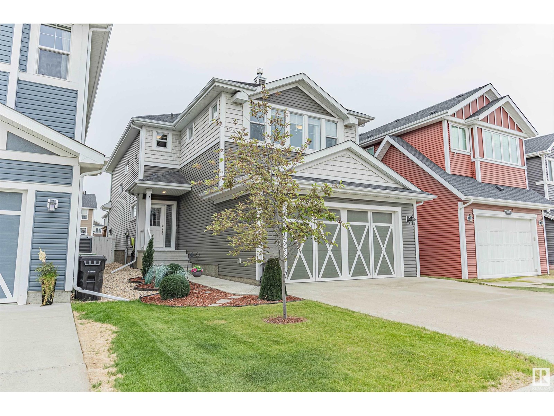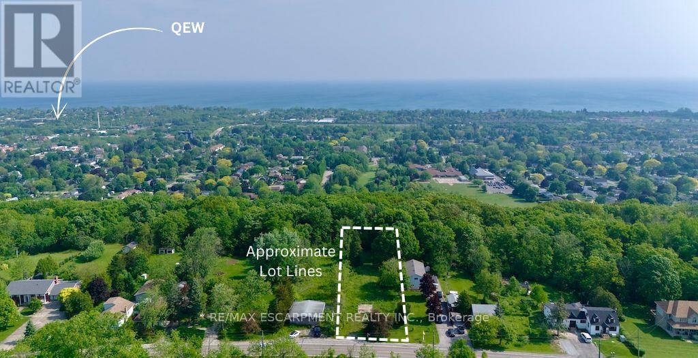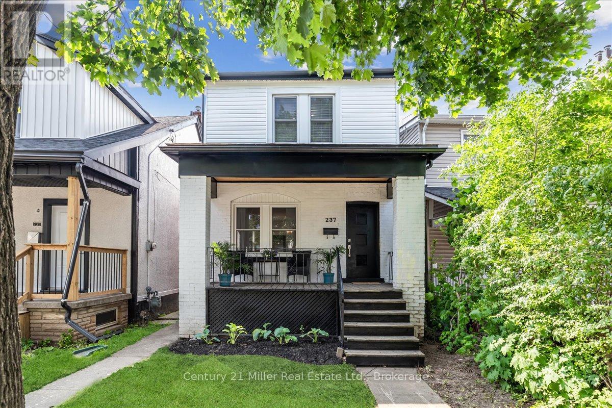508 - 5 Weldrick Road W
Richmond Hill, Ontario
This rarely available 2-bedroom + den condo combines modern style with an unbeatable location. The spacious, open-concept living and dining area is bathed in natural light, making it perfect for both relaxation and entertaining. The eat-in kitchen, offers ample counter space and a functional layout. The cozy den/solarium provides a versatile area that can be used as a home office or an additional living space and is bright, with lovely outdoor views, perfect for enjoying morning coffee or reading a book. The king-sized master bedroom boasts generous closet space and large windows and a 4 piece ensuite, while the second bedroom is big enough for a queen bed. Recent upgrades include brand-new laminate flooring and fresh paint throughout (2025) The building offers a variety of amenities, including a gym, swimming pool, sauna and a library/meeting room combo, perfect for both relaxation and productivity. This unit also comes with one parking spot and one locker, while the maintenance fees cover heat, hydro, water and basic internet and cable providing added convenience. Located just minutes from Yonge Street, 16th Avenue, public transportation, highways, Hillcrest Mall, shops, restaurants, and more, this condo offers the perfect balance of comfort, convenience, and location! (id:60626)
Keller Williams Referred Urban Realty
240 Keeso Lane
North Perth, Ontario
Limited Time Offer: Finished Basement Included - Welcome to 240 Keeso Lane in Listowel. This two-story townhome built by Euro Custom Homes has 2300 sq ft of living space of which 1820 sq ft are on the Main and Second floor and has three bedrooms and three bathrooms. Upon entering the home you will be impressed by the high ceilings and bright living space including the kitchen with ample storage that features a walk-in pantry and island overlooking the open concept living space. Walk through the sliding doors off the back onto your finished deck and enjoy the afternoon sun. The second floor boasts three spacious bedrooms, and two full bathrooms. The primary bedroom has two walk-in closets and the ensuite features a double sink and a tiled shower. The laundry room is ideally located on the second level and features a sink. The property will be finished with sodding, asphalt driveway, and wooden deck off the back. This townhome is ideal for young families looking more living space but still having the comfort of a new build home or professional couples looking for low maintenance home. Tarion Warranty is included with this home. (id:60626)
Coldwell Banker Peter Benninger Realty
201 - 585 Atherley Road
Orillia, Ontario
Welcome to the Invermara Bay Club, where lakefront living meets modern convenience! This stunning 2-bedroom, 2-bathroom condo offers the perfect blend of comfort and luxury, with breathtaking views of the beautiful Lake Simcoe. Inside this spacious 1332 sqft condo & you'll immediately notice large windows that flood the space with natural light. The open-concept living & dining area is perfect for entertaining guests or relaxing with family, & features hardwood floors, cozy fireplace, and sliding glass doors that lead out to a private balcony overlooking the lake. Both bedrooms are generously sized and offer ample closet space, while the master bedroom boasts its own private ensuite bathroom, walk-in closet & walkout to balcony. Don't miss your chance to own a piece of lakefront paradise at the Invermara Bay Club! Extras: The lake club offers residents a wide range of amenities, including a fitness centre, sauna, swimming pool, rental boat slips are available, & direct access to the shores of Lake Simcoe. Included with the sale: Existing fridge & stove both approx. 3 years new, dishwasher, washer, gas fireplace, gas furnace, central air conditioner, hot water tank, hardwood throughout, gas BBQ hookups on front and back decks, gas stove hook-up, garage storage & door opener. (id:60626)
RE/MAX Prime Properties
83403 David Drive
Ashfield-Colborne-Wawanosh, Ontario
Welcome to your dream retreat along the serene shores of Lake Huron! This beautifully renovated turn-key cottage is the perfect getaway or permanent residence, offering a harmonious blend of comfort and nature. With three bedrooms and an updated bathroom, this home is designed for relaxation and enjoyment. Step inside to discover a bright and airy living space, featuring contemporary finishes that highlight the charm of cottage living. The primary bedroom boasts its own private balcony, providing an idyllic spot to sip your morning coffee while soaking in the breathtaking views and tranquility of your surroundings. For guests, a separate bunkie adds extra space and privacy, making it ideal for family and friends. Imagine weekends spent sharing laughter and creating memories, all while being just a stone's throw away from the sparkling waters of Lake Huron. Private access to the shore of Lake Huron allows for spending your days lounging in the sun, swimming, or taking leisurely walks along the shoreline, all just steps from your front door. The home is nestled among mature trees, ensuring a sense of privacy and seclusion, making it a perfect escape from the hustle and bustle of everyday life. Whether you're looking for a cozy family home or a relaxing vacation spot, this cottage offers everything you need to enjoy the best of lakeside living. Don't miss the chance to experience stunning sunsets and peaceful evenings in this picturesque setting your lakeside paradise awaits! (id:60626)
Royal LePage Heartland Realty
949 West River Road
Grand Falls, New Brunswick
Country Charm Meets Modern Comfort 949 West River Road, Grand Falls, NB Just minutes from Grand Falls, this beautifully maintained 3+1 bedroom home offers the perfect blend of modern comfort and farmhouse charm. Sitting on a scenic 10-acre lot, the property is fully set up for hobby farming with 3 outbuildings, including a well-equipped barn featuring power, running water, and a concrete floorideal for livestock, storage, or workshop use, plus a 4-acre pasture with a natural springready for raising your own beef, pork, or chickens. Inside, the home is bright, welcoming, and move-in ready, with appliances included, a finished basement, and flexible living space. (Basement bedroom requires egress window.) Enjoy the privacy of country living with direct access to the NB Trail system for snowmobiling, ATVing, or peaceful walks. Commercial grade John Deere zero turn included to help maintain the immaculate grounds! Don't miss your chance to own this incredible slice of New Brunswick countryside. (id:60626)
Royal LePage Prestige
308 Fergus Street
Wellington North, Ontario
Century Home: This amazing Century home is situated on a large corner lot on a quiet Street in Mount Forest. Some of the features of this 4 bedroom, 3 bath home are 9' ceilings, original hardwood floors and trim, updated kitchen and bath, spray foam insulation, some new windows, wood fireplace as well as a gas fireplace, walkup attic for a bonus room, fenced yard and detached garage. Steel roof on house. Back yard has an abundance of fruit trees including peach, pear, apple, plum as well as raspberry, blackberry and cherry. Priced to Sell! (id:60626)
Royal LePage Rcr Realty
68 Mcdonald Avenue
Toronto, Ontario
Attention renovators & Investors!! Welcome to 68 McDonald Ave, a fantastic investment opportunity in the heart of Toronto. This 3-bedroom, 2-bathroom home is situated on a generous30' x 138' lot, offering ample space and potential. Laneway house possible, please see attached for Laneway house report. This property is perfect for investors or renovators looking to bring their vision to life. While the home needs some TLC, it boasts great bones and is ready for your personal touch. The spacious lot provides endless possibilities for expansion, landscaping, or a complete transformation. Don't miss out on this rare chance to create your dream home or invest in a sought-after neighborhood. (id:60626)
RE/MAX Professionals Inc.
10 Miller Lake Road
Northern Bruce Peninsula, Ontario
FEEL AT HOME! This 100ft. X 200ft. property offers plenty of parking as well as privacy from the surrounding trees. Located a short drive to Miller Lake and public water access for swimming, boat launching, as well as a campground with store and restaurant. Tobermory and Lions Head are both within 30km of the property for easy access to amenities, groceries, shops and more. Enjoy your morning coffee under the covered porch rain or shine. As you enter the 1,300sq.ft. home, you are greeted with a spacious foyer with large coat closet. The vaulted ceiling and treed views immediately pull you into the open concept living space. Comforts and convenience are found in the kitchen with the island, SS appliance package, quartz countertops and soft-close cabinetry. Easily enjoy family meals, games and entertaining here. Steps away are 3 bedrooms. Two bedrooms feature closets and large windows, sharing a 4-Pc bathroom. The primary suite offers a WIC as well as luxurious 3-Pc ensuite. Main floor living, separate laundry room, easy-clean flooring, central air conditioning & propane furnace. Come join this wonderful community and call Miller Lake your home, getaway or next adventure! **EXTRAS** Conveniently located just off Highway 6. Explore various hiking trails, caves, beaches, the National Park, and attractions across the Bruce Peninsula! (id:60626)
RE/MAX Grey Bruce Realty Inc.
1152 Ryan Street
Moncton, New Brunswick
Welcome to 1152 Ryan Street, an exceptional cedar home situated on a rare 3.46-ACRE lot in the desirable Moncton North area. This beautifully maintained property offers a harmonious blend of privacy, natural beauty, and functional living space. A private circular driveway winds through mature trees and manicured landscaping, leading to a residence surrounded by vibrant gardens and a generously cleared side lot. Inside, the main level features soaring 18-foot vaulted ceilings in the living room, an expansive kitchen with an oversized island, and an open-concept layout that flows effortlessly into the dining area and a sunroom. Both the sunroom and living room provide direct access to a fenced backyard oasis, complete with a large deck and a 16' x 32' in-ground poolideal for relaxing or entertaining. The main floor also includes a dedicated office, a storage room, and a two-piece bath. Upstairs offers a spacious primary suite with walk-in closet and a 4-piece ensuite featuring double vanities, along with two additional bedrooms and a full bathroom. The fully finished basement includes a generous recreation room with a wet bar, a full bathroom with laundry. Additional highlights include a double attached garage, a new high-efficiency heat pump (2022), and a new pool pump (2022). This rare offering presents a unique opportunity to own a stunning home on a sizable lot in one of Monctons most coveted neighborhoods. Please note current property tax reflects on non-owner occupancy. (id:60626)
Platinum Atlantic Realty Inc.
Lot 1 320 Street E
Rural Foothills County, Alberta
72.23 Acres of pasture shadowed by Alberta Big sky’s showing off endless sunshine over the river valley views, quiet and peaceful and plenty of opportunity to build your house and shop and lots of grazing room. Only minutes to one of the best trout rivers in the world! Only 30 min to Okotoks, and to South Campus Hospital. (id:60626)
Royal LePage Solutions
3521 42 Av
Beaumont, Alberta
This beautiful single family home is located on a 26 pocket lot comes with tons of custom finishes and upgrades. Upon entry you will find a closet, Full bathroom and a bedroom. Large windows in the open to above living area lets immense amount of natural light into the house. You will also find your dream chef's kitchen with spice kitchen. Upstairs has owner's suite with a walk-in closet and 5 pc ensuite, 2 generous size secondary bedrooms, bonus room and upstairs laundry. Close to the airport and other amenities. Don't miss out on this amazing opportunity to call it your home!! (id:60626)
Exp Realty
4 Oliver Drive
Tiny, Ontario
***Fantastic Opportunity Steps To Balm Beach*** Fully Furnished, Move-In-Ready Cottage Is The PERFECT Chance To Own A Family Cottage Which Pays YOU When You Arent There Enjoying It! Currently, It Is Licensed For Short-Term Rental (STR) Usage, Providing An Excellent Stream Of Revenue For The Owner. A Pro-Forma Income Statement Is Also Available To Showcase Potential Returns From Year-Round Rental Usage. The Property Is Situated In An Incredibly Unique Location, Just Moments From The Beloved Balm Beach. Featuring An Inviting And Spacious Living Area Which Is Filled With Natural Light. 3 Bedrooms Offers Plenty Of Space For Family & Guests. An Office Nook Offers A Potential Work Area, & The Recently Updated Kitchen Features Sleek Stainless-Steel Appliances. Perfectly Laid Out For Family Stays & Ideally Located For STR Usage. The Deck Area Includes A Gazebo And BBQ Space, Ideal For Gatherings And Get-Togethers. Prime Area Just Moments From Balm Beach, With Local Attractions Like Arcades, Eateries, Bars, Mini-Golf, And Go-Karts Nearby, There Entertainment Ideas Are Endless. A Truly Unique Opportunity. Pro-Forma Income Statement Available (However Not A Guarantee Of Future Results). Dont Miss! (id:60626)
Exp Realty
43 Murray
Dieppe, New Brunswick
THIS NEW LUXURY BUNGALOW IN THE FOXCREEK AREA OF DIEPPE,AN EXCLUSIVE COLLECTION OF SIX HIGH-END CONDOMINIUMS RESIDENCES DESIGNED FOR THOSE WHO WANTS TO DOWNSIZE WITHOUT COMPROMISING SPACE,COMFORT,OR ELEGANCE!!!EACH UNIT IS DEVIDED WITH CONCRETE WALL. IT OFFERS OVER 1600 SQ FT OF METICULOUSLY DESIGNED LIVING SPACE,BLENDING MODERN SOPHISTICATION WITH WARMTH AND FUNCTIONALITY.DREAM KITCHEN WITH CUSTOM CABINETRY REACHING THE CEILING,QUARTS COUNTER TOP ,A BUTLER'S PANTRY,AND SPACIOUS ISLAND IDEAL FOR ENTERTAINING.ELEGANT LIVING ROOM WITH STUNNING STONE ACCENT WALL WITH A FIREPLACE CREATING A COZY AMBIANCE AND A DOOR LEADING YOU TO THIS LARGE 4 SEASON SUNROOM AND NOT TO FORGET TRANSOM WINDOWS PLACED TO ALLOW ABUNDANT NATUREL LIGHTS COMMING IN !! PRIMARY ROOM WITH IENSUITE WITH LARGE CUSTOM SHOWER AND THIS LARGE W.I.C.WITH CUSTOM CABINETRY. NICE ENTRY FROM GARAGE WITH CLOSETS ,SEPERATE LAUNDRY ROOM , SECOND BEDROOMS WITH FULL BATH FINISHED MAIN FLOOR ,ANOTHER 1600 SQ FEET IN LOWER LEVEL FOR YOU TO DESIGN IN FUTURE ...DUCT FULL HEAT PUMP ,CALL NOW !!! (id:60626)
RE/MAX Quality Real Estate Inc.
3102 455 Sw Marine Drive
Vancouver, British Columbia
W1 West Tower built by Concord Pacific. Concrete highrise, sub-penthouse unit facing south. 1 bedroom+DEN, 485sf, 1 bath, functional layout. Includes 1 EV parking, 1 large storage locker cost $10,000. Gourmet kitchen with Miele appliances, wood flooring throughout, and good size balcony. Great facilities include exercise centre, party room, Yoga room, ping pong table, Karaoke room, games room. 24hrs concierge. J.W. Sexsmith Elementary and Sir Winston Churchill Secondary School catchment. Walking distance to Marine Drive Canada Line skytrain station, bus loop, cinema, T&T supermarket, restaurants, bank, and park. Open house Saturday and Sunday 2-4pm. (id:60626)
RE/MAX Crest Realty
303 Old Track Road
Victoria, Newfoundland & Labrador
Welcome to 303 Old Track Road, Victoria, this location has serious wow Factor! Nestled in a quiet family neighborhood, this property has everything you would ever want in country living, but is just mere minutes to schools, beaches, and all the amenities of Carbonear. The 4000 square foot home has been meticulously maintained, and boasts features such as custom kitchen cabinetry, a master bedroom you could only dream about, and sweeping views of the pond below. The expansive entertaining rear deck, 30ftx60ft mega garage with 12ft ceilings, and manicured lawn round out this incredible opportunity. Call today! (id:60626)
Keller Williams Platinum Realty
1065 Shaded Water Trail
Minden Hills, Ontario
Welcome to 1065 Shaded Water Trail in Minden Hills. Located on Denna Lake tucked away at the end of a private laneway, this beautiful lakefront property offers 150 feet of private shoreline, terraced landscaping, and incredible outdoor living spaces. Built in 2009, the loft-style cottage features soaring 27-foot ceilings, a bright and spacious main living area. A large screened-in porch welcomes you into the home and is the perfect place to read a book, have your favourite beverage or to take in the outdoors when the weather isnt cooperating.The kitchen was renovated in 2019 and features concrete counters on the island. Upstairs, the loft bedroom currently fits two beds and opens onto a private balcony with peaceful lake views. A 3-piece bathroom is located on the main floor for added convenience.The property includes multiple terraced levels, ideal for relaxing or hosting guests. Closer to the water, a cozy bunkie adds extra sleeping or lounge space, while a lakeside gazebo on a spacious deck offers the perfect spot for a meal or evening cocktails. With two private docks, this retreat is perfect for swimming, boating, or just enjoying the quiet beauty of the lake.A detached garage with Hydro & drywall finishes was built in 2022 and offers great storage for all your gear. Whether you're looking for a weekend getaway or a private year-round home, this unique property delivers privacy, charm, and unforgettable lakefront living. All that is required to make this amazing property 4-season is a heated water line. Come explore all that Haliburton County has to offer and break into the cottage market with this well-built and maintained lakefront cottage. (id:60626)
RE/MAX Professionals North
3109 Napperton Drive
Adelaide Metcalfe, Ontario
Welcome to 3109 Napperton Drive a one-of-a-kind country property offering 5.96 acres of potential just 4 minutes from downtown Strathroy. This versatile land is zoned ACU-19, EP, and A. Ideal for those dreaming of home-based businesses, small homestead, or future multi-use development (with proper approvals). The charming 4-bedroom, 2-bath farmhouse spans approx 1,800+ sq ft above grade, with two bedrooms on each level. Sunlight pours in through large updated windows, and a durable metal roof offers peace of mind. The layout is functional, and while the kitchen and baths are ready for your updates, the foundation is solid for your vision to come to life. A tranquil stream meanders through the lot, enhancing the peaceful landscape. The back 3.5 acres of agricultural land is sandy loam ideal for crops, gardens, or pasture. Ample parking, an attached double garage. Whether you're a homesteader, a growing family, or an investor, the possibilities are wide open: build a detached shop (with approvals), explore secondary dwelling options, or simply enjoy the land for its natural beauty and privacy. Zoned uses include daycare, salon, office, or B\\&B (buyer to verify). This is more than just a home its land with a future, a lifestyle, and a legacy. Explore the endless opportunities that 3109 Napperton Drive has to offer. (id:60626)
Exp Realty
60 Rice Avenue Unit# 18
Hamilton, Ontario
Wonderful downsize opportunity in a warm, friendly and safe complex of bungalow townhouses on the West Mountain. Lovely updated white eat in kitchen that opens to living room/dining room combo with vaulted ceiling, hardwood floors , skylight and sliding doors that lead to private deck. Primary bedroom has custom built in cabinetry plus double closets and ensuite privilege with jetted bathtub & separate shower. Finished basement offers family room with gas fireplace, 2 bedrooms and a lovely 4 piece bath. This sought after complex is close to healthcare, parks, bus routes, shopping and highway access. (id:60626)
Royal LePage State Realty Inc.
24 Hunt Street
Clarington, Ontario
Handyman special!! 3 Bedroom small Bungalow needs lots of TLC. Huge 66 Foot x 166 Foot Lot! Zoned for Multi Purposes- Semis , Single Family and Additional Dwelling unit (ADU) Desirable Location. 3 Minutes to 401, Walking Distance to Downtown. Close to Parks and Schools. Level Lot Backing Onto Greenbelt/Conservation Pond. Possibility of subdividing and building up to 6 units. (id:60626)
RE/MAX Rouge River Realty Ltd.
317 - 220 Missinnihe Way
Mississauga, Ontario
Must see. Beautifully designed 1 Bedroom + Den suite with functional layout, 9 ft ceilings, floor-to-ceiling windows, and a full-width private balcony offering south-facing views of Lake Ontario. Spacious primary bedroom with double closets, a large enough den to fit a guest bed, and easy to convert to a home office. Smart Homeready features available, quartz countertops, integrated appliances with an induction cooktop, wide-plank laminate floors, one parking space, and a private locker. As part of the Brightwater community, you'll enjoy walkable access to trails, J.C. Saddington Park, Farm Boy, LCBO, and Port Credits finest dining and shops. Building amenities include a 24-hour concierge, fitness centre, party room and exclusive resident app with shuttle service to the Port Credit GO Station. Thoughtfully designed for wellness, sustainability, and lifestyle, this is a rare opportunity to own in one of the GTAs most exciting waterfront neighbourhoods. Do not miss this opportunity. (id:60626)
First Class Realty Inc.
3505 - 83 Borough Drive
Toronto, Ontario
Vacant possession on closing. Luxury Tridel 360 Condo a stunning corner unit with breathtaking panoramic views and a desirable split 2-bedroom layout. Prime location just steps from Scarborough Town Centre and public transit, with easy access to Highway 401 in minutes. Enjoy top-tier building amenities, including a 24-hour concierge, indoor swimming pool, fitness center, billiards, party room, and more. (id:60626)
Right At Home Realty
387 Simpkins Wd
Leduc, Alberta
Nestled in the sought-after community of Southfork and backing onto a walking trail this meticulously maintained 4-bedroom, 4-bathroom home offers a harmonious blend of luxury and functionality. Spanning 2513 sq/ft, the residence boasts an open-concept main floor, ideal for both entertaining and everyday living. The heart of the home is its gourmet kitchen, featuring sleek granite countertops, modern cabinetry, and a spacious island that flows seamlessly into the dining and living areas. Upstairs, the primary suite serves as a serene retreat, complete with a spa-inspired 5-piece ensuite and 2 generous walk-in closet. Two additional well-appointed bedrooms. The fully finished basement provides the potential for a multigenerational home, developed with permits at a cost of $45,000. Step outside to the backyard, transformed into a maintenance-free oasis with a $30,000 landscaping investment. Enjoy year-round relaxation in the hot tub and gazebo. Permanent LED customizable holiday lights valued at $3000!! (id:60626)
Maxwell Devonshire Realty
59 Ridge Road E
Grimsby, Ontario
Welcome to 59 Ridge Road East, Grimsby a rare and remarkable opportunity to build your dream home on a breathtaking 67.6 ft x 333.6 ft lot perched on the sought-after Ridge Road, overlooking the Niagara Escarpment. Through the forest take in the serene views of Lake Ontario, CN Tower, Toronto skyline, and downtown Grimsby. The Seller is motivated and the property is truly shovel-ready all planning, zoning, NEC, conservation authority, and town approvals have been secured, saving you years of time and red tape. Included in the sale is a custom 3,600+ sq ft modern home design by award-winning SMPL Design Studio, featuring 3-car garage, 4 bedrooms & 4 bathrooms, Main floor office, and Covered outdoor living space. The site plan provides room for a pool and an area to create a backyard oasis. The lot backs onto mature trees and the Bruce Trail, with no front or rear neighbours offering total privacy and serenity just minutes from the downtown core. Hydro, natural gas, and cable are at the road. The proposed septic and cistern systems already laid out in the grading plan. This is a builders or end-users dream - perfect for those looking to create a one-of-a-kind residence on the ridge in one of Grimsby's most coveted locations. Whether you're an investor, developer, or someone ready to build a forever home surrounded by nature, this offering delivers unmatched value. Enjoy country-like living just minutes from the QEW, future Grimsby GO Station, schools, marinas, vineyards, shops, and the hospital. (id:60626)
RE/MAX Escarpment Realty Inc.
237 Balmoral Avenue N
Hamilton, Ontario
Fully Renovated with an in-law suite OR income potential!! Welcome to this exception home in the sought after Crown Point Neighbourhood! The main floor boasts an open concept layout with engineered hardwood floors, oversized windows, a modern kitchen perfect for entertaining and easy access to both your front balcony and stunning backyard oasis! Walking up the staircase to the second floor, you will find a spectacular custom stone wall leading to 3 bedrooms and a full bathroom. The basement apartment has a full kitchen, living area, bedroom, full bathroom AND it's own entrance which makes it perfect for an in-law suite or potentially even an income generating apartment!! The entire house was renovated in 2023/2024 with some further renovations done in the last month. New roof (2023), new windows (2023), new siding (2025), new fence (2024), new sod (2025), freshly painted (2025) and more!! Steps to public transit and all amenities, this home is absolutely perfect! (id:60626)
Century 21 Miller Real Estate Ltd.

