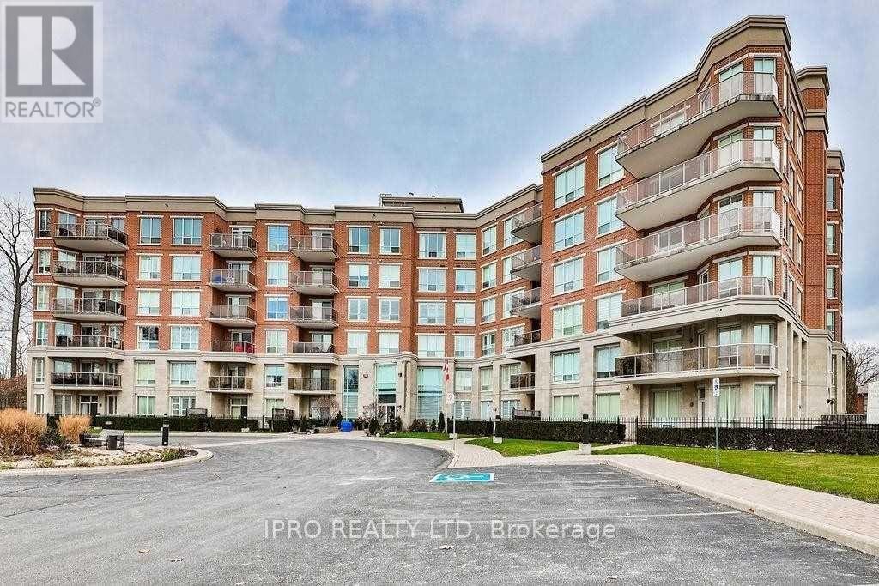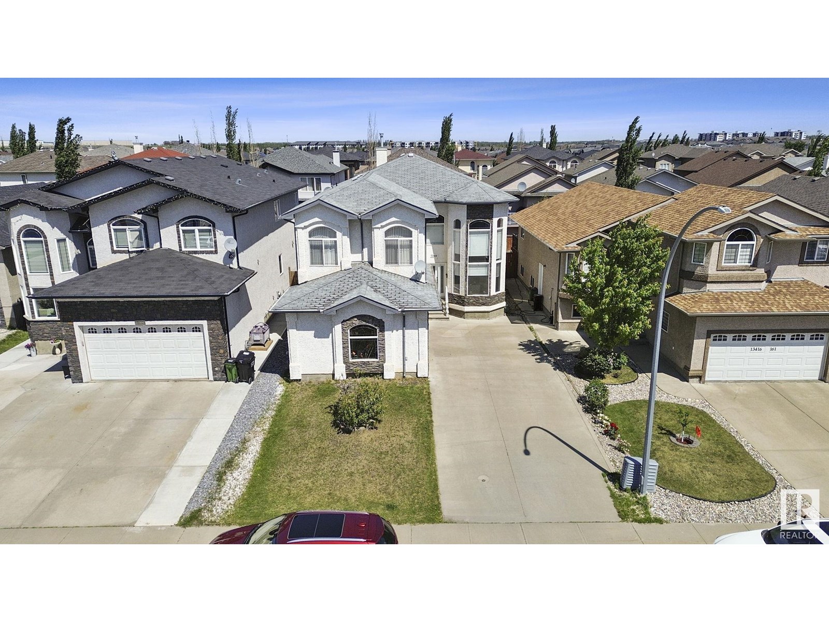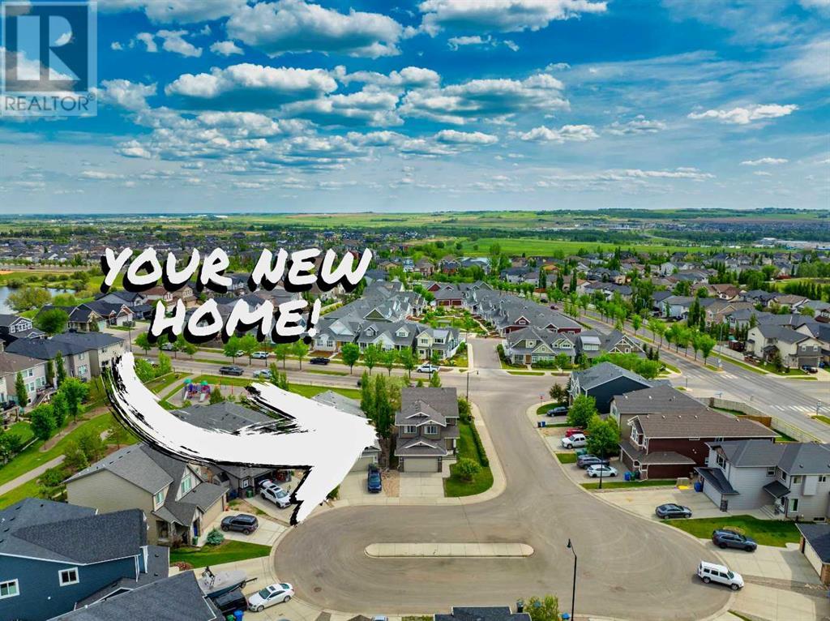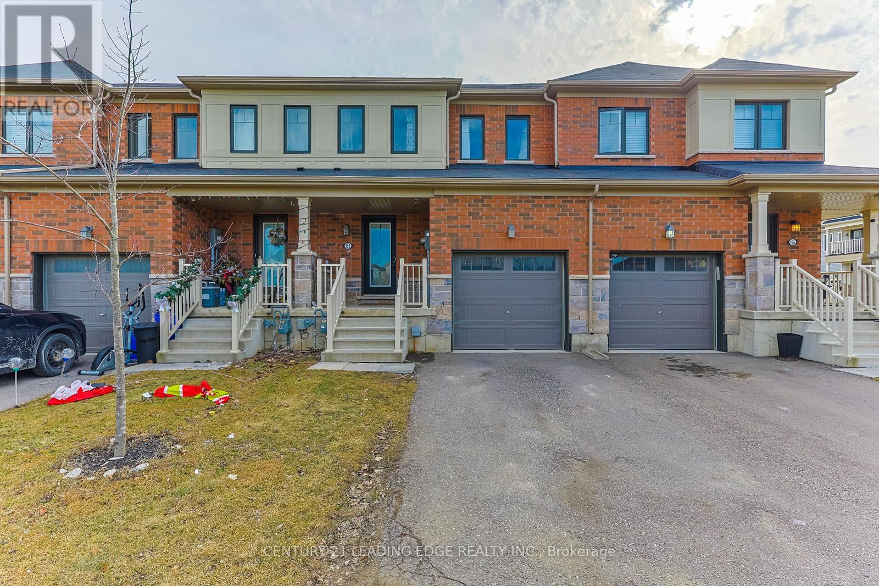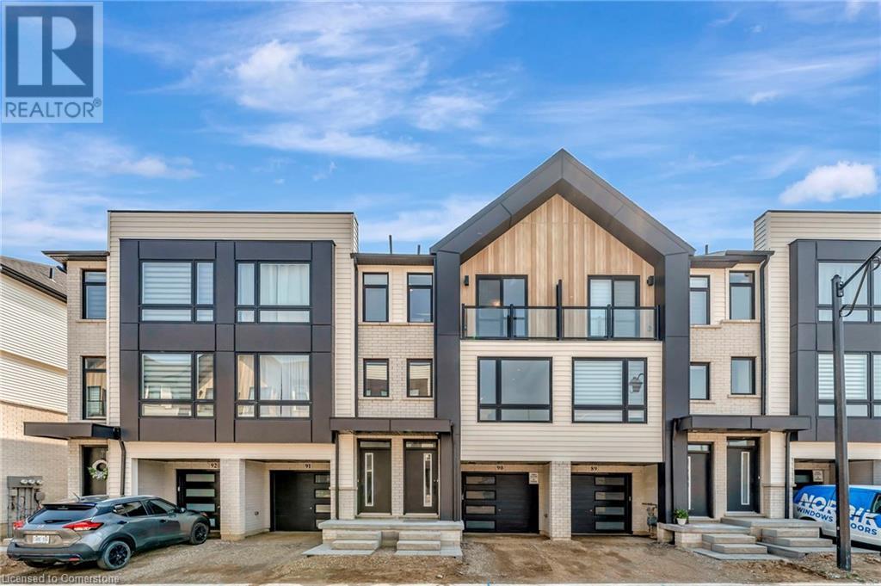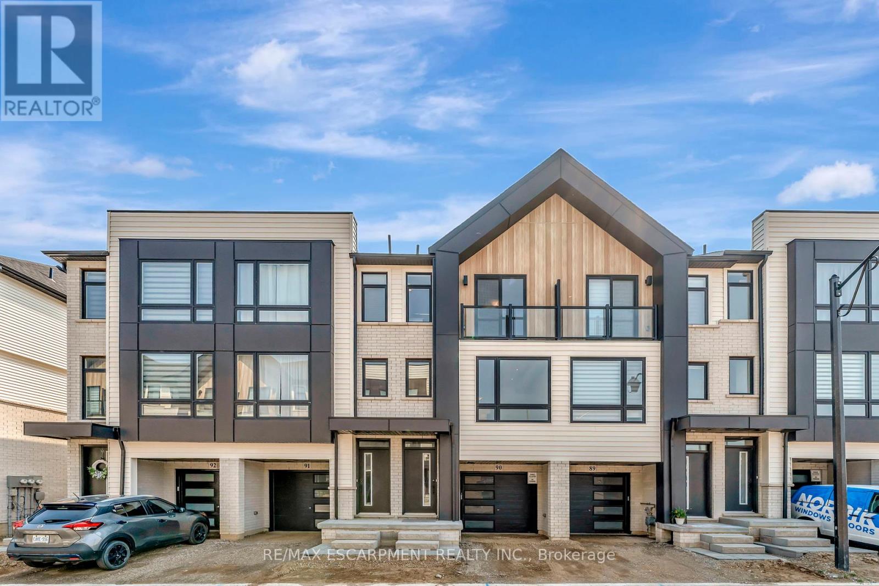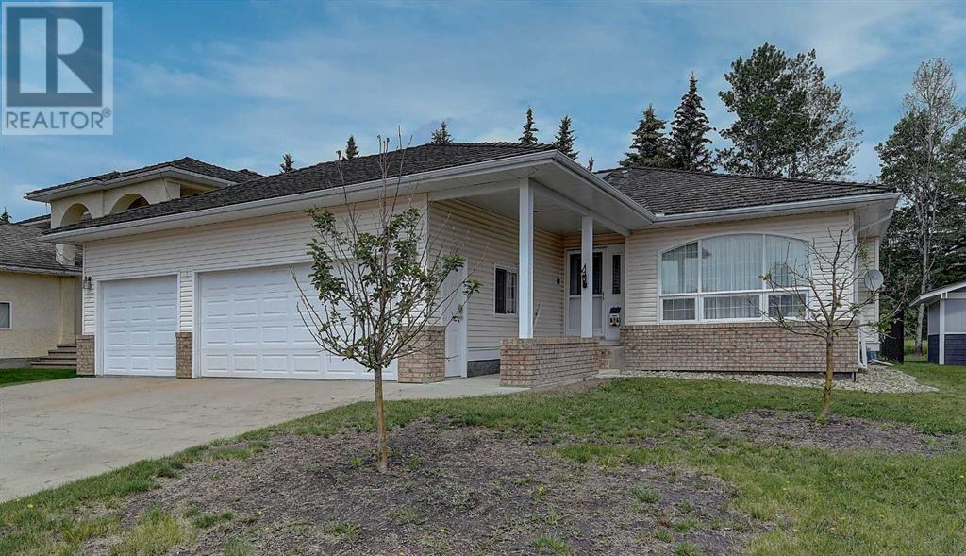501 - 483 Faith Drive
Mississauga, Ontario
Luxury Upscale Highly Sought After Boutique Condo Backing Onto The Sugarbush Wooded Lot. This Unit Offers 2 Spacious Bedrooms, 2 Baths With A Sunny South View Of City Of Mississauga. Beautifully Maintained Open Concept Unit With Gleaming Hardwood Floors, Granite Counter Top And Complementing Backsplash In The Kitchen And Crown Moulding Through Out. Lots Of Sunlight, Soaker Jacuzzi Tub/Separate Shower Complete The Master Ensuite. Easy Access To Public Transit, Highway 403/401 (id:60626)
Ipro Realty Ltd
13420 161 Av Nw
Edmonton, Alberta
Executive-style living in Carlton with this spacious 5-bedroom, 3-bathroom home featuring a triple attached garage and elegant finishes throughout. A grand entry with soaring ceilings and a sweeping staircase leads to large formal and casual living areas. The kitchen offers granite countertops that match throughout the home, a dinette with deck access, and opens to a bright family room with a Tile -accented fireplace. Main floor includes a bedroom or den, full bath, and laundry. Upstairs features a loft, large primary suite with 5-piece ensuite, three additional bedrooms, and a full bath. Hardwood and tile flooring throughout, dual furnaces, and an open-to-below design enhance the sense of space and light. Low-maintenance landscaping with interlocking stone and a wide driveway. Prime location close to parks, schools, and amenities. (id:60626)
Exp Realty
16724 61 St Nw
Edmonton, Alberta
Custom-built Mcconachie treasure 5 bed, 4 full bath, 2546 sqft home designed for functionality! Step into a grand foyer w/ soaring double-height windows & an open-to-below design. Throughout, find beautiful millwork, including coffered ceilings, custom wall detailing, built-in cabinetry & panelled accents. The main floor boasts a dining room, two living areas—one w/ a NG fireplace—flowing into a chef’s kitchen w/ espresso cabinetry, glass inserts, granite countertops & large island. Patio doors open to a spacious deck & fenced yard. A main-floor bedroom w/ custom wall detailing & full 4-piece bath is perfect for guests or multi-generational living. Upstairs is a dream for large families, featuring versatile loft/bonus area & 4 spacious bedrooms all w/ walk-in closets. Primary suite impresses w/ dual walk-in closets & 5-piece ensuite w/ a soaker tub, dual sinks & a walk-in shower. Second bedroom w/ its own 4-piece ensuite offers added privacy & convenience. All this + separate basement side entrance! (id:60626)
RE/MAX River City
32 Drake Landing Hill
Okotoks, Alberta
Tucked away on a quiet cul-de-sac in Drake Landing, this family-friendly two-storey backs directly onto a greenspace and playground — the kind of backyard setup that’s hard to beat. With 3 bedrooms, 2.5 bathrooms, and over 2,100 sq. ft. of space, this home was made for growing families who want room to breathe and space to gather.The front entry offers plenty of room to drop bags and shoes without feeling crowded. The kitchen features granite counters, rich wood cabinetry, and a large central island with seating — perfect for everything from rushed breakfasts to weekend baking. The dining area flows into a bright, open living room with a cozy gas fireplace, and right off the dining space is access to your sunny south-facing backyard and deck — ideal for summer BBQs and casual evenings outside.Need a home office or playroom? There’s a flex space on the main floor that works well for both, plus a powder room and a laundry-equipped mudroom that keeps life organized.Upstairs, there’s a central bonus room, two well-sized bedrooms, a full 4-piece bathroom, and a spacious primary suite overlooking the backyard. The primary retreat includes a walk-in closet and a 5-piece ensuite with dual sinks, a soaker tub, and separate shower — a true spot to unwind.The backyard is the real standout here: a large deck, room for a firepit or garden, and direct access to the park behind — no rear neighbours, just open space for the kids to run. It's the kind of location and layout that rarely come together in one package. (id:60626)
Real Broker
4 16888 80 Avenue
Surrey, British Columbia
Welcome to Stonecroft!!! Built by Polygon! This big, bright & beautiful rancher-style end unit townhome offers one level living space with two spacious bedrooms. California shutters and mixed flooring throughout. Double garage too! Feels like home!! Centrally located and age restricted. Friendly neighbours perfect for socializing. Enjoy a private back yard for all your entertainment. (Age restricted 55+) Close to Fresh St. Market, Fleetwood Community Centre, transit, parks, and future Sky Train. (id:60626)
Macdonald Realty
153 Thompson Road
Haldimand, Ontario
This modern 3-bedroom freehold townhouse in Caledonia, built in 2018, offers contemporary living in a growing community. The home is ideally situated close to Hamilton Airport and just minutes from the scenic Grand River, offering opportunities for outdoor recreation. Families will appreciate the exciting addition of both Catholic and Public elementary schools set to open in September 2025. The master bedroom features a private ensuite, providing a comfortable and convenient retreat. With its modern design, prime location, and family-friendly amenities, this home is ideal for those seeking style and convenience. (id:60626)
Century 21 Leading Edge Realty Inc.
55 Tom Brown Drive Unit# 90
Paris, Ontario
Welcome to 55 Tom Brown Dr #90 Located in the Prettiest Town of Paris! Centrally Located near 403, Brant Sports Complex, Schools, Restaurants, Parks, Grand River, Hiking Trails & Much More. This Property offers a Large White Kitchen with Extended Upper Cabinets, Open Concept Breakfast Area with Sliding Doors opening up to an Oversized Modern Glass Balcony with NO BACK NEIGHBOURS, Bright Great Room with Huge Windows filling the space with Lots of Natural Light & Unobstructed Beautiful Sunsets in the Evenings! Vinyl Plank Floors Throughout the Home, 9' Ceilings on Ground & Main Floor! The Finished Ground Floor Provides Additional Space with a Separate Entrance which could be used as a Self Contained Rental Unit or Just a place to Relax. (id:60626)
RE/MAX Escarpment Realty Inc.
90 - 55 Tom Brown Drive
Brant, Ontario
Welcome to 55 Tom Brown Dr #90 Located in the "Prettiest Town" of Paris! Centrally Located near 403, Brant Sports Complex, Schools, Restaurants, Parks, Grand River, Hiking Trails & Much More. This Property offers a Large White Kitchen with Extended Upper Cabinets, Open Concept Breakfast Area with Sliding Doors opening up to an Oversized Modern Glass Balcony with NO BACK NEIGHBOURS, Bright Great Room with Huge Windows filling the space with Lots of Natural Light & Unobstructed Beautiful Sunsets in the Evenings! Vinyl Plank Floors Throughout the Home, 9' Ceilings on Ground & Main Floor! The Finished Ground Floor Provides Additional Space with a Separate Entrance which could be used as a "Self Contained" Rental Unit or Just a place to Relax. (id:60626)
RE/MAX Escarpment Realty Inc.
1103 - 15 Viking Lane
Toronto, Ontario
Absolutely Beautiful 2 Bed 2 Bath Unit At Popular Parc Nuvo Tridel Condo!! Spacious And Comfortable 10' High Ceiling With Split 2 Bedroom Suite!! Featuring an open-concept layout, the spacious living area is bathed in natural light with large windows providing breathtaking views!! A contemporary kitchen boasts granite countertops, stainless steel appliances, Spacious Large Pantry And Lots Of Cupboards, making it ideal for cooking and entertaining!! The prime bedroom is generously sized with a large closet!! The 2nd Bedroom with Large window and closet!! Carpet Free Unit!! Large Balcony !! 2-Min Walk To Kipling Subway & Go Train And Shops!! 24H Concierge!! Great Amenities In The Parc Nuvo Club: Fitness Centre, Indoor Pool, Hot Tub, Sauna, Billiards, Theatre, Multi-Purpose Party Lounge, Dinning Room, Rooftop Terr. Bbq Facility. TENANT MOVING OUT ON JULY 31ST,2025. VACANT POSSESSION AVILABLE AS OF AUGUST 1ST,2025. (id:60626)
RE/MAX Gold Realty Inc.
9428 Wedgewood Drive N
Wedgewood, Alberta
Wedgewood bungalow on the "Grande Prairie Golf and Country Club" golf course. Backing onto the golf course with a mature spruce tree buffer between the backyard and the fairway. The backyard has a new fence and irrigation system installed and the yard has been recently relandscaped. Inside, the main floor of the home is bright and open with 2 bedrooms, an office and 2 bathroom's. The main bedroom has a 4 piece ensuite and a walk in closet, the main bathroom is a 4 piece with a jetted tub. There is a nice oak kitchen with plenty of counter space and a dining area that looks out into the backyard. There is a 3 season patio off the dining room/kitchen area as well as a composite deck. The living room has a gas fireplace and the main floor is mostly hardwood with tile in the kitchen, entry and bathrooms. The main floor laundry room is right off the large entry way. The basement is beautifully finished with 2 large family rooms and a large 3 piece bathroom, lots of storage with shelving and a second set of laundry hook ups. There is plenty of room for another couple bedrooms or a murphy bed. The triple car garage has a new heater. Home is well maintained and has had recent updates in the last year, including interior paint through the house and garage, central air installed and all the Poly-B has been replaced with PEX plumbing. Home is vacant and move in ready, call your Realtor® and go have a look. (id:60626)
All Peace Realty Ltd.
228 Meyers Island Road
Trent Hills, Ontario
Escape to your own private retreat at 228 Meyers Island Road-a rare and peaceful sanctuary nestled on 1.8 acres between two channels of the Trent River. Located in the sought-after community of Meyers Island, this unique property offers the perfect blend of nature, privacy, and modern comfort, just minutes from the conveniences of Campbellford. Surrounded by mature trees and water views from the rear property, this beautifully maintained BONNEVILLE R-4000 energy-efficient home, THE ODYSSEE, offers 1,215 sq ft of thoughtfully designed main-floor living. Built with quality and sustainability in mind, this home is ideal for retirees, professionals, or anyone seeking tranquility without isolation. Step inside to a bright, open-concept floor plan featuring a modern kitchen with a sit-up island, stylish finishes, a walk-in pantry, and sleek stainless steel appliances. The spacious dining area opens through patio doors to a large deck-perfect for BBQs, morning coffee, or simply enjoying the sights and sounds of nature. The living room's oversized picture window fills the space with natural light, creating a warm and inviting atmosphere throughout. Primary Bedroom features a WI closet, while the second Bedroom offers versatility as a guest room, den, or home office. Features include: storage/workshop, upgraded water system & insulation, hard floors throughout. Embrace a healthy lifestyle at the new Trent Hills Wellness Centre with arena, swimming pools, exercise facilities & YMCA programs! Enjoy nearby hiking trails at Seymour Conservation or Ferris Provincial Park, boating along the Trent Severn with convenient public boat launches only minutes away, or simply unwinding in the peace of your own wooded escape. With year-round, municipal serviced access and only a short drive to shopping, restaurants, hospital, and cultural amenities, this one-of-a-kind property combines the best of both worlds: quiet country living with all conveniences a stone's throw away! Welcome Home! (id:60626)
Royal LePage Proalliance Realty
Unit 6 - 740 Carlisle Street
Cobourg, Ontario
Experience effortless one-level living in this stylish two-bedroom bungalow with the bonus of a finished lower level. Bright and spacious, the open-concept living and dining areas feature modern, easy-care flooring and a seamless walkout to the backyard, perfect for outdoor relaxation in warmer months. The kitchen is thoughtfully designed with recessed lighting, built-in stainless steel appliances, an island with breakfast bar, and ample cabinetry for storage. The main-floor primary bedroom offers a private ensuite with a dual vanity, while a second bedroom, full bathroom, and a convenient laundry room with garage access complete the level. Downstairs, a cozy rec room provides additional living space, along with a flexible office area, bathroom, and generous storage. Outside, enjoy green space, which is ideal for unwinding and entertaining. Situated close to grocery stores and local shops, this low-maintenance home blends comfort and convenience in a vibrant community setting. (id:60626)
RE/MAX Hallmark First Group Realty Ltd.

