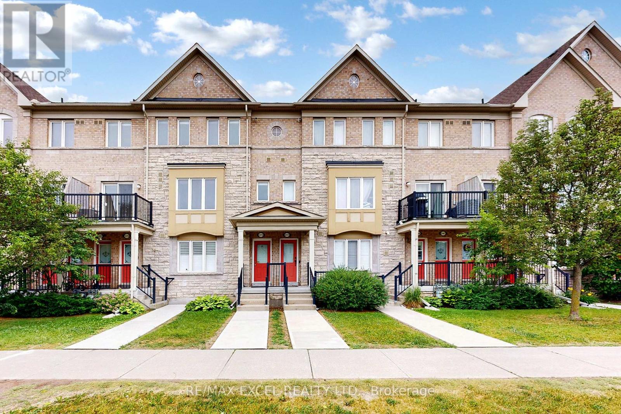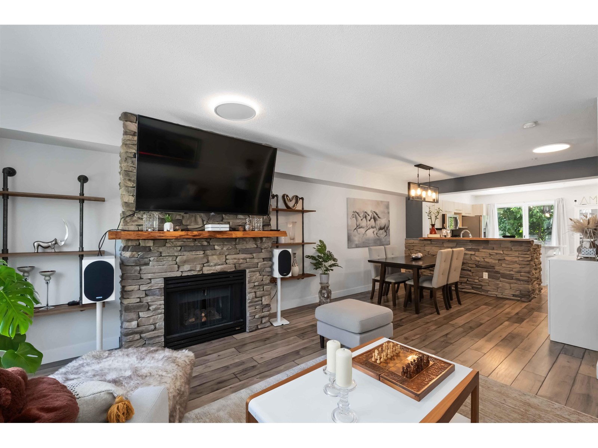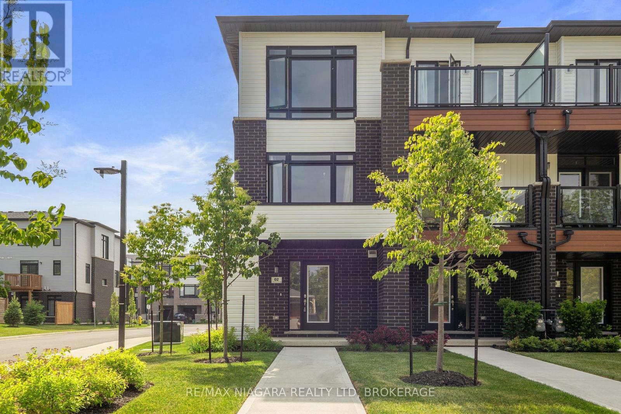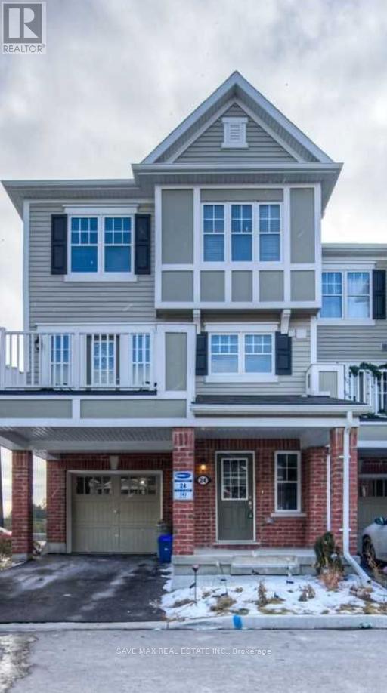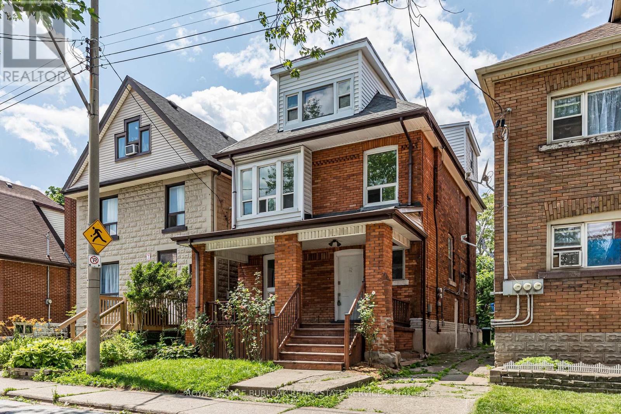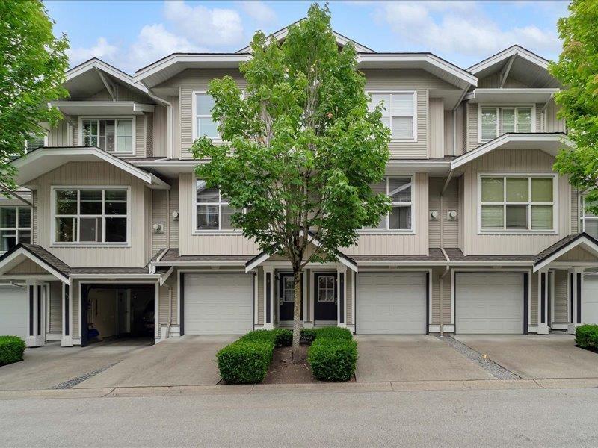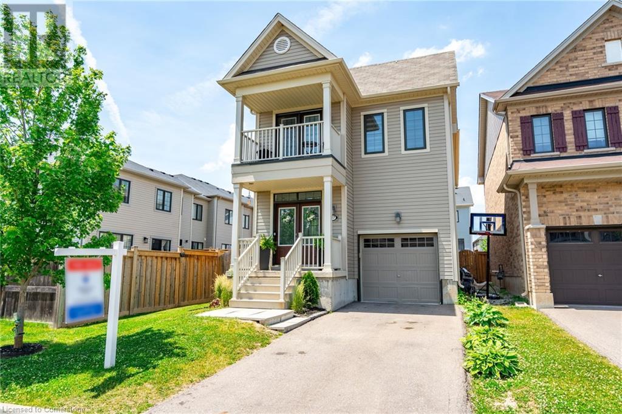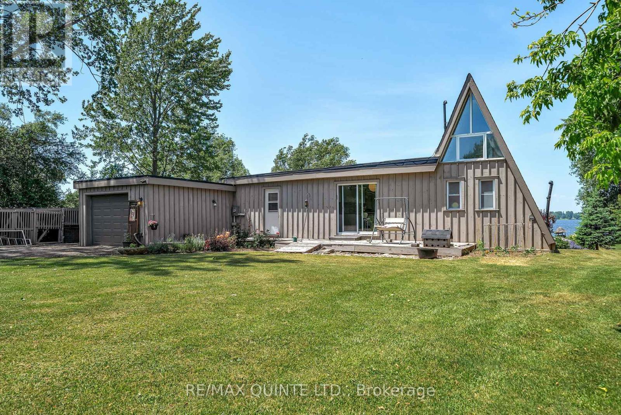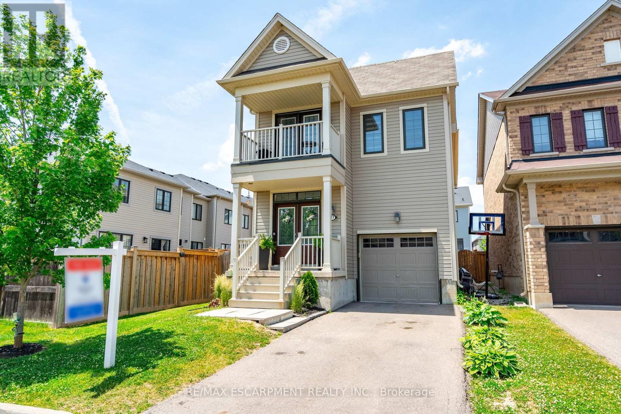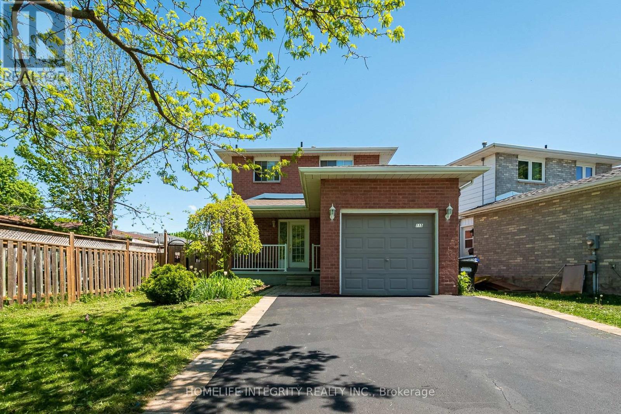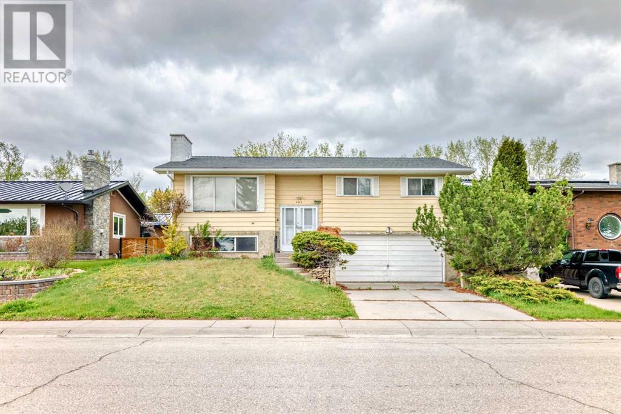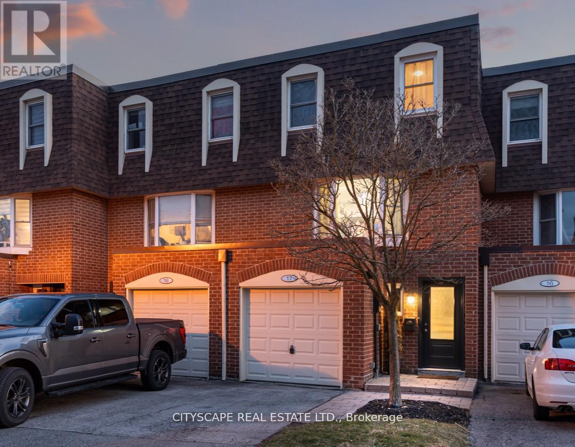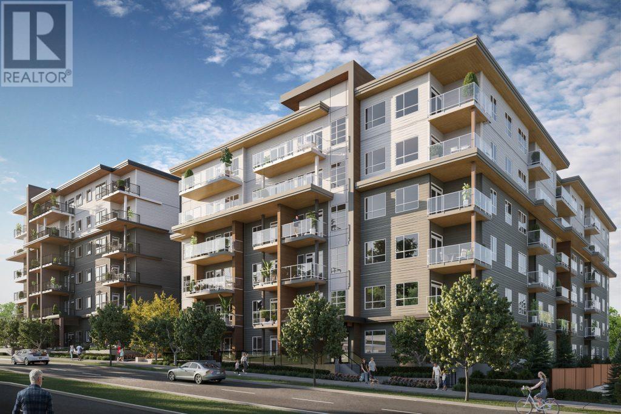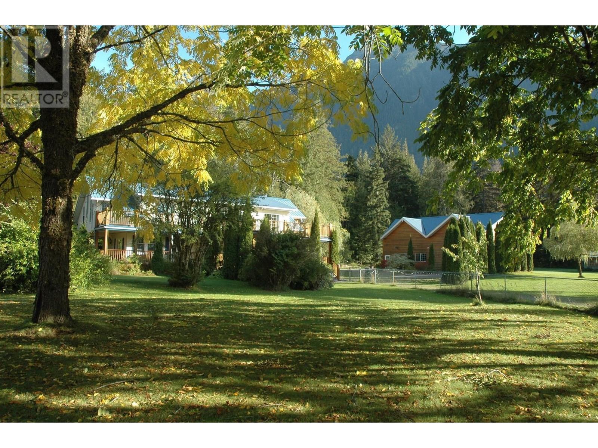414 - 223 Princess Street
Kingston, Ontario
Don't look any further than The Crown Condominiums in the heart of Kingston! This fourth-floor unit boasts two-bedroom, two-bathrooms and is ready for occupancy as of May 2025. Featuring 747 square feet, two spacious bedrooms, open concept living and dining room areas, in-suite laundry, one 4-piece ensuite and one 3-piece bathroom, and amazing views! Amenities include a private rooftop terrace with BBQ, dining and lounge areas, greenery, yoga and outdoor activity space; concierge service, exclusive access to a Fitness Centre and Yoga Studio and a Party and Multi-Purpose Room with a full kitchen. Underground parking, bike storage and lockers available at an additional cost. With over 20 years of experience in urban development, IN8 Developments is dedicated to designing innovative and efficient housing solutions and has successfully launched and rapidly sold-out numerous projects. The Crown Condominiums offers an unparalleled location, surrounded by restaurants, cafes and both chain and boutique retail in the heart of Kingstons vibrant downtown core. You are literally within 10 minutes-walk to almost all of historic downtown Kingston and the waterfront, and a very short commute to Queens University or RMC. "Images showcase an alternate unit to illustrate the full potential of this space." (id:60626)
Royal LePage Proalliance Realty
2173 Bur Oak Avenue
Markham, Ontario
Welcome To 2173 Bur Oak Avenue. Don't Miss Out On This Opportunity To Live In The Heart Of Greensborough! This Beautifully Maintained Home Offers Two Spacious Master Bedrooms With Private Ensuites On The Second Floor And A Generous Walk-In Closet In The Primary Room. Provides Ample Storage Space. Ideal For Multi-Generational Living Or Added Comfort And Privacy. The Main Floor Features A Convenient Powder Room.Enjoy The Flexibility Of Garage Parking For Two Compact Vehicles, Plus An Additional Spot On The Driveway. Located In The Family-Friendly Greensborough Community, You're Just Minutes From Mount Joy GO Station, Highly-Rated Schools, Scenic Parks, And A Wide Range Of Local Amenities.Whether You're A First-Time Buyer, Investor, Or Downsizing, This Home Offers An Exceptional Blend Of Comfort And Convenience In One Of Markhams Most Sought-After Neighbourhoods. (id:60626)
RE/MAX Excel Realty Ltd.
39 20540 66 Avenue
Langley, British Columbia
Discover comfort and style in this beautifully updated home in Amberleigh. Bright and inviting, it features modern finishes, a cozy gas fireplace, and an open -concept layout perfect for everyday living. The kitchen shines with stainless steel appliances and a unique brick and wood countertop bar ideal for casual meals or entertaining. Upstairs offers two generous bedrooms, including a master bedroom with 4 piece insuite and 2 large closets for a king and a queen. Enjoy the convenience of a bonus workstation, plus sliding doors that lead to your private patio and southwest-facing yard-ideal for pets and summer BBQs! Enjoy the many species of flowers the bloom in the summer with your loved ones. Amberleigh offers resort-style amenities, including an outdoor pool, fitness center, clubhouse, library, park and much more. Garage organized to any homeowners' delight. Don't miss out on this beauty! Call now! (id:60626)
Real Broker
403 Apache Street
Huron-Kinloss, Ontario
Welcome to your dream home in the picturesque community of Point Clark! This beautifully upgraded detached home is the perfect blend of modern comfort and serene lakeside living. With 3 spacious bedrooms, 3 bathrooms, and plenty of room for the whole family, this property is designed for both relaxation and entertaining. Enjoy restful nights in the three large bedrooms, each offering ample space and natural light. The bathrooms provide both style and functionality. from the open concept living areas to the thoughtfully designed kitchen, every corner of this home has been meticulously updated with high-quality materials. With expansive, living spaces, a large dining area, and a backyard ideal for gatherings, this home is perfect for hosting family events, dinner parties or relaxing weekends. This charming home is truly a rare find. Whether you're looking to raise a family in a tranquil, scenic environment or seeking a relaxing getaway, check it out! You will surely be left speechless! (id:60626)
Revel Realty Inc.
2 Sidney Rose Common N
St. Catharines, Ontario
2 Sidney Rose Common offers the perfect blend of luxury, convenience, and natural beauty. Designed with modern living in mind, this sun-filled 2-bedroom, 2.5-bath home offers upscale finishes, oversized windows, and a bright south & west facing exposure. The gourmet kitchen features stainless steel appliances, a sleek island, and a spacious dining area with a walkout to your private deck and yard space, perfect for summer gatherings. Retreat to the serene primary suite with a spa-inspired 5-pc ensuite and large closet. The second bedroom enjoys its own balcony. The main-floor flexible recreation room opens to the yard, making it perfect for a home gym, entertainment space, playroom, or whatever suits your lifestyle. Direct access into the home from the oversized garage allows extra room for bikes, activities, and storage. (id:60626)
RE/MAX Niagara Realty Ltd
24 - 143 Ridge Road
Cambridge, Ontario
Welcome to this stunning Home 5 years old -new corner townhouse in the highly sought-after River mill community of Cambridge! This modern home features a stylish kitchen with stainless steel appliances, a bright breakfast/dining area, and a spacious family room with access to a balcony. The third floor boasts a primary bedroom with an en-suite and walk-in closet, along with two additional bedrooms. Conveniently located near top-rated schools, parks, trails, shopping centers, a hospital and with easy access to Highway 401. A must-see! POTL $92 (id:60626)
Save Max Real Estate Inc.
22 Myrtle Avenue
Hamilton, Ontario
Attention Investors & Owner-Occupiers! Welcome to this beautifully renovated triplex nestled in the highly sought-after St. Clair/Berkley neighbourhood. Offering a perfect blend of charm, strong income potential, and long-term growth, this property presents an excellent opportunity for owners to maximize rental income by tailoring the main and second-floor units to their specific vision. Whether you're an investor seeking reliable cash flow or a homeowner exploring house-hacking options, this triplex delivers outstanding value-add potential. The main unit features 2 spacious bedrooms, 2 full bathrooms, 2 living rooms, in-suite laundry, and a generous 1,294 sq ft of living space ideal for comfortable living or premium rental income. The second-floor unit offers 2 bedrooms, 1 bathroom, in-suite laundry, a dishwasher, brand-new appliances, and 735 sq ft of modern living space combining convenience with strong tenant appeal. The third-floor unit includes 1 bedroom, 1 bathroom, and over 600 sq ft perfect for a single tenant, student, or short-term rental. Deep L-Shape lot with a detached garage. Located just 5 minutes from downtown in one of Hamilton's most vibrant and walkable neighbourhoods, the property is surrounded by cafés, restaurants, bars, and boutique shops. Residents also enjoy excellent public transit access and are within easy reach of the future LRT line, ensuring continued growth and increasing demand. Projected Gross rental income $6000.00/month (id:60626)
Royal LePage Burloak Real Estate Services
67 Green Gate Boulevard
Cambridge, Ontario
Beautifully Updated Townhome in One of Cambridge's Most Sought-After Neighbourhoods! This must-see home offers style, space, and functionality with a beautifully updated kitchen featuring modern cabinetry, stylish backsplash, and stainless steel appliances (stove, fridge, and dishwasher). The spacious open-concept living and dining area overlooks a fully fenced private yard with direct views of lush green space and mature trees perfect for relaxing or entertaining. Upstairs, you'll find three generous bedrooms and a 4-piece bathroom, including a large primary bedroom with a double closet. Hardwood flooring flows throughout the main level and upper hallway, adding warmth and elegance.The fully finished basement includes a separate entrance through the garage, a large recreation room, laundry area, and a spacious cold cellar ideal for extra living space or potential in-law suite. Enjoy the beautifully landscaped backyard with stonework patio and private access to green space. Additional highlights include four car parking, a front coat closet and ample storage across all three levels. This charming home is ideally located just minutes from the upcoming Cambridge Recreation Complex, set to open in 2025. Once completed, this dynamic community hub will offer a variety of amenities, including a library, two schools, a childcare facility, as well as pools, gymnasiums, and a fitness track creating a vibrant space for residents of all ages. In addition to its exceptional proximity to recreational facilities, this home also boasts fantastic commuter access. Highways 401 and 403 are easily accessible, with the 410 just 10 minutes away and the 403 in about 20 minutes making travel a breeze, no matter your destination. Dont miss this opportunity to own a turnkey home in a prime location! (id:60626)
Ipro Realty Ltd.
8 20460 66 Avenue
Langley, British Columbia
Welcome to Willow Edge - a beautifully updated farmhouse-style townhouse offering 3 bdrms, 3 bathrooms. The stylish kitchen features stone countertops, open shelving, and an oversized sink, complemented by a convenient main-floor powder room. Recent updates include new laminate flooring, modern light fixtures, fresh paint throughout, and a cozy gas fireplace. Upstairs, you'll find three spacious bedrooms. The primary suite boasts dual closets & private ensuite w/classic subway-tiled tub/shower. Enjoy a landscaped front yard with a private gate. Located in a well-maintained complex close to parks, transit, and shopping. (id:60626)
Sutton Premier Realty
17 Kelso Drive
Caledonia, Ontario
Built in 2017 is the BEST 4 bedroom value in the area!!! Much larger inside than it appears out. Step into luxury and sophistication with this stunning executive home in Caledonia’s sought-after Avalon community. Offering 1,885 sq. ft. of beautifully designed living space, this 4-bedroom, 2.5-bath home is perfect for modern family living. Start your mornings with coffee on the charming covered porch, then step through the grand double doors into a warm and welcoming foyer. The upgraded open-concept kitchen features a spacious island, seamlessly flowing into the bright living room with a walkout to the backyard—perfect for entertaining or relaxing. Soaring 9-foot ceilings on the main floor create an airy, inviting atmosphere. Upstairs, the sun-drenched primary suite easily accommodates a king-sized bed and boasts a walk-in closet plus a spa-like 4-piece ensuite. Three additional generously sized bedrooms provide plenty of space for family, guests, or a home office, while the SECOND FLOOR LAUNDRY adds convenience to everyday living. With interior garage access and parking for three vehicles, this home blends elegance and practicality. Nestled in a family-friendly community, you’re just minutes from parks, top-rated schools, shopping, and scenic trails along the Grand River. Experience the perfect mix of comfort, style, and convenience—this is the home you’ve been waiting for! (id:60626)
RE/MAX Escarpment Realty Inc.
124 Onderdonk Lane
Prince Edward County, Ontario
Welcome to your own slice of paradise on the beautiful Bay of Quinte. This charming 2-bedroom, 2-bathroom waterfront home offers 1,320 sq ft of one-level living, with an additional hobby room nestled in the cozy A-frame loft ideal for artists, crafters, or quiet relaxation with a view. Enjoy 40.65 metres of shoreline frontage, perfect for swimming, boating, or simply soaking in the serenity of the water. Whether you're searching for a peaceful year-round residence or the ultimate weekend retreat, this property delivers. Tucked away on a private road, the home offers both privacy and community, with shared costs for snow removal and road maintenance. A wood-burning fireplace adds warmth and charm to the living space, making it the perfect place to unwind in any season. Don't miss this rare opportunity to own waterfront on the Bay of Quinte your next chapter begins at 124 Onderdonk Lane. (id:60626)
RE/MAX Quinte Ltd.
17 Kelso Drive
Haldimand, Ontario
Step into luxury and sophistication with this stunning executive home in Caledonias sought-after Avalon community. Offering 1,885 sq. ft. of beautifully designed living space, this 4-bedroom, 2.5-bath home is perfect for modern family living. Start your mornings with coffee on the charming covered porch, then step through the grand double doors into a warm and welcoming foyer. The upgraded open-concept kitchen features a spacious island, seamlessly flowing into the bright living room with a walkout to the backyard perfect for entertaining or relaxing. Soaring 9-foot ceilings on the main floor create an airy, inviting atmosphere. Upstairs, the sun-drenched primary suite easily accommodates a king-sized bed and boasts a walk-in closet plus a spa-like 4-piece ensuite. Three additional generously sized bedrooms provide plenty of space for family, guests, or a home office, while the second-floor laundry adds convenience to everyday living. With interior garage access and parking for three vehicles, this home blends elegance and practicality. Nestled in a family-friendly community, your'e just minutes from parks, top-rated schools, shopping, and scenic trails along the Grand River. Experience the perfect mix of comfort, style, and convenience this is the home youve been waiting for! (id:60626)
RE/MAX Escarpment Realty Inc.
805 - 36 Forest Manor Road
Toronto, Ontario
Bright and spacious 2 bedroom plus den condo in the heart of North Yorks vibrant Don Mills and Sheppard neighborhood. This freshly painted unit offers an open-concept layout with 9-foot ceilings, laminate flooring throughout, and a walk-out to a sunny southwest-facing balcony. Modern kitchen with stainless steel appliances, quartz countertops, and sleek cabinetry. The versatile den is ideal for a home office or study area. The primary bedroom includes a 4-piece ensuite and large window. Includes one parking and one locker. Located steps from Don Mills Subway Station, Fairview Mall, parks, schools, and the newly built community center. Minutes to Hwy 401 & 404, with easy access to Seneca College and downtown Toronto. Enjoy luxury building amenities including indoor pool, fitness center, theatre room, and more. (id:60626)
RE/MAX Real Estate Centre Inc.
115 Beattie Avenue
New Tecumseth, Ontario
It's your Time to move! Lovely 2 storey, 3 plus 1 bedroom, 3 bath home in an established quiet neighbourhood. Across from Mc Carroll Park, walking distance to schools, churches and shopping. Move-in ready with upgraded kitchen ( lovely stainless steel appliances), spacious living room /dining room combination with pot lights and a walk-out to a private covered porch, fenced yard and garden shed. Lower level lends to an in-law suite with 4th bedroom and bathroom (perfect for a teenager) (id:60626)
Homelife Integrity Realty Inc.
2207 - 33 Helendale Avenue
Toronto, Ontario
Welcome to one of Torontos most vibrant and sought-after neighbourhoods! This spacious and modern 2-bedroom + den suite offers the perfect blend of comfort, style, and convenience. With a bright open-concept layout, its ideal for both relaxing and entertaining.Located just steps from transit, top-tier restaurants, cafes, shopping, and entertainment, this unit places you at the centre of it all. The den provides an excellent space for a home office or guest area.Enjoy exceptional building amenities including a fully-equipped gym, concierge service, party room, and more.Whether you are looking to live, work, or play, this condo is the perfect urban home in one of Toronto's most dynamic locations. (id:60626)
Sutton Group Incentive Realty Inc.
501 - 15 Baseball Place
Toronto, Ontario
Welcome to Unit 501 @ Riverside Square condos in the Heart of South Riverdale. This Fabolous Corner Unit Offers a Very cozy and Functional 2 Bedroom 2 Washroom & 2 Balcony Layout with Stunning floor to ceiling Windows Offering North and East Views. Extra high 11 Ft Ceilings Amplify this Unique Corner Units Potential with A Large Kitchen Island and Modern Build in Appliances Combined with an Open concept Layout. Boasting 792 Total Living Space + 100 sq ft of Balcony Space. Bedrooms On two different Ends with the 2nd Bedroom having its own Balcony Access & A Wall To Wall Extra Large Closet. The open concept living and dining is great for entertaining with a walkout To the Main balcony with gas hook up. In suite washer and dryer. Easy access to DVP at your door. Walk to shopping, dining and entertainment on vibrant Leslieville and Riverside districts along Queen Street. Biking and walking trails along the scenic Don River. Riverside Square condo has AAA + amenities with the inclusion of Outdoor rooftop Pool & Lounge with Great Scenic Views. This unit is a Must See! A Truly Unique Layout with An Amazing Opportunity To Move Into One Of Toronto's Coveted Neighborhoods! Extras: Heat, CAC and Water Included. AAA+ Amenities with A Rooftop Lounge, Party Room, Visitor Parking, Guest Suites, State of the Art Gym, Multiple Party Rooms / Media Rooms and Meeting Rooms. TTC Transit Stop Less than a Minute Away, Amazing Scenic Walks with Many great outlets and stores On Leslieville and Riverside district along Queen Street. (id:60626)
Century 21 Innovative Realty Inc.
5248 Barron Drive Nw
Calgary, Alberta
Welcome to this exceptional opportunity in the highly sought-after community of Brentwood — one of Calgary’s most established, convenient, and family-friendly neighborhoods. This well-loved home features 4 bedrooms, 3 bathrooms (1 Full + 2 half bathrooms) renovated floor and stairs, and a double attached garage, ideally located on a quiet, tree-lined street. Recent upgrades include new fencing and new full capacity washer.Inside, you’ll find a bright and functional layout, a spacious kitchen with ample oak cabinetry, and generously sized bedrooms — perfect for a growing family. The huge backyard is a major highlight, offering plenty of space to enjoy or build the secondary suite in back yard (Subject to City’s approval).You can’t beat the location! Just minutes from top-rated schools, beautiful parks, public library, recreation center and pool, shopping centers, nearby hospitals, public transit, the University of Calgary, and with quick access to major roads, where everything you need is right at your doorstep.Whether you're looking for a comfortable family home, an investment property, or future development opportunity, this Brentwood gem has it all. Don’t miss your chance to own in one of Calgary’s most desirable communities! *Note: Price may be negotiable.* (id:60626)
Metro Benchmark Real Estate Ltd.
17 - 30 Heslop Road
Milton, Ontario
Turn Key, Modern, Renovated 3 bedroom Townhome situated on a quiet family friendly street minutes to all amenities! This recently upgraded, immaculate home has it all! The Chef's Kitchen was renovated in 2024 with quartz counters, soft closing cabinets, gas range stove/oven, premium stainless appliances and backsplash. Loads of Storage! The quartz kitchen island boasts a massive sink with pull down faucet. You will also note Pot Lights and smooth ceilings in this carpet free home boasting true pride of ownership. Large Living Room with Bay Window great for the holidays. Spacious Primary bedroom boasts a wall to wall closet with built in organizer and overlooks the Backyard and Mature Trees. The basement Den is perfect for unwinding with your family after a long day, or you could add a pullout to host guests! The Entertainer's Backyard space was professionally landscaped in 2024. Washer, Dryer and laundry sink 2024. Don't miss out! Must see in person, too much to list! Unbeatable location! Minutes to Great Schools, Parks, Fairgrounds, The Hospital, Sports Centre, The Mall, Luxury Brands at Toronto Premium Outlets, 2 min walk to transit, 6 min drive to the 401, 7 min drive to Go Train, Milton Sports park (id:60626)
Cityscape Real Estate Ltd.
115 West Lakeview Passage
Chestermere, Alberta
Bright and Spacious 5-Bedroom, 4-Bathroom Home on a Large Corner Lot nestled just steps from the golf course and Chestermere Lake. This stunning Sterling-built home offers a perfect blend of style, comfort, and convenience. The property features beautiful landscaping and ample outdoor space, ideal for relaxing or entertaining. Upstairs, you'll find a generous primary bedroom with a walk-in closet & a 5-piece ensuite, 3 additional spacious bedrooms, a well-appointed 3-piece bathroom, abundant closet space with neutral tones throughout, providing a calm, cohesive feel. Main floor highlights a formal living room and dining room for elegant gatherings, a cozy family room for everyday relaxation, a well-designed kitchen with an attached eating area, corner pantry, and plenty of storage, a versatile den, perfect for a home office, a laundry room and a convenient 2-piece bathroom. A fully finished basement with a large rec room, ideal for movie nights or game days, fitness area, a comfortable bedroom and a beautifully finished 5-piece bathroom. This home also has newer appliances, a new roof and new hot water tank. Additional features are close proximity to shopping, schools, and public transit. Perfectly situated for those seeking a balance of serene lakeside living and easy access to amenities. Don’t miss the opportunity to make this exceptional property your home. Call today to schedule a private viewing! (id:60626)
Real Broker
142 Brentwood Drive
Hamilton, Ontario
Welcome to 142 Brentwood Drive! This stylishly renovated 3+1 bedroom, 2 bathroom bungalow is nestled in the heart of Hamilton’s highly sought-after Huntington neighbourhood. Upon entry, you're welcomed by a bright, open-concept main floor showcasing a custom-designed kitchen with quartz countertops, a gas stove, modern finishes, and a beautiful island. The fully finished basement with a separate entrance offers exceptional versatility, featuring a spacious recreation room, an additional bedroom, a large laundry room, and a sleek bathroom with a walk-in shower. The professionally installed Omni Basement System ensures peace of mind and year-round comfort. The backyard serves as a private retreat, complete with an above-ground pool, large storage shed, and ample space for outdoor entertaining, relaxing, or gardening. Situated just steps from the Huntington Park Recreation Centre, this home offers the ideal balance of comfort, convenience, and community. Whether you're a first-time buyer, downsizer, or growing family, this move-in-ready bungalow is ready to impress. Additional highlights include: • New roof (2024) • Updated copper water lines • Central vacuum system • Abundant storage space • Generous lot size with room to grow Don’t miss your opportunity to make 142 Brentwood Drive your next home! (id:60626)
Keller Williams Complete Realty
201 723 Grover Avenue
Coquitlam, British Columbia
Assignment of Contract - Move-in Fall 2025! Welcome to Sol by Adera in West Coquitlam featuring sustainable SmartWood Mass Timber construction and QuietHome technology for superior soundproofing. This bright 3 bed, 2 bath corner unit has only one shared wall and a wide, open-concept layout with an oversized balcony spanning the living area. Just steps from Burquitlam SkyTrain and shops. Enjoy top-tier amenities: rooftop fireside lounge, gym, co-work space, bike repair station, and playground. Includes 1 parking and 1 storage in DAWN Colour scheme. Free upgrade to OTR Microwave, Blackout Roller Blinds & Upgraded Shower door included. (id:60626)
Sutton Group - 1st West Realty
77 Eldorado Close Ne
Calgary, Alberta
Fantastic 2 storey home featuring 4 bedrooms up, in Eldorado Estates! Prime location conveniently located close to the Montery Commercial plaza featuring the Calgary Coop, and, just a short walk to the Montery Park School. This home is in move-in condition boasting a traditional main floor living room dining room combination, rear family room open to the nook and kitchen, plus an enclosed sun room out back. Upstairs, there are 4 bedroom with 2 full baths. The lower level is fully finished (non conforming) with a large rec room and a huge 5th bedroom and full bath! This is a spacious family home in a prime location ready for the new owners to enjoy. Call to schedule you private viewing! (id:60626)
RE/MAX House Of Real Estate
877 Mackenzie Hwy 20 Highway
Bella Coola, British Columbia
* PREC - Personal Real Estate Corporation. Income Property in excellent location! Spectacular 3,893 sq. ft. home on 8.09 acres, now fully remodeled into four self-contained suites-two on the upper level and two on the lower level. Each suite is well-designed offering modern comfort with quality appliances and finishings while maintaining the home's character. High ceilings, original wood details, and expansive decks on both levels provide charm and stunning views. The property features a 2,592 sq. ft. garage with potential for an additional rental unit, ample parking, and a salmon-spawning creek in the backyard. Minutes from Bella Coola, currently leased by the hospital, making it an excellent income-generating investment. (id:60626)
Landquest Realty Corp (Northern)
141 Amery Crescent
Crossfield, Alberta
Welcome to this stunning Executive "Analog" floor plan bungalow built by McKee Homes, perfectly positioned in one of Crossfield's most desirable locations. This home blends high-end finishes, thoughtful design, and an unbeatable setting that backs onto the serene Amery Park - a community hub with benches, fire pits, a seasonal skating rink, basketball court, playground, green space, and even community garden plots. Step inside to a grand front entry and experience the open-concept layout with granite countertops throughout, stylish and resilient flooring that blends elegance with everyday comfort, a gourmet kitchen featuring a large island, gas range, and pantry. The adjacent family room with a cozy gas fireplace invites relaxing evenings and gathering alike. Two spacious bedrooms are located on the main level, including a primary suite with a dream walk-in closet. Off the kitchen, step into a luxurious 12x14 sunroom - built on pilings- a sun-drenched retreat to enjoy spring through fall. The deck features gas hook up for your BBQ or fire table and offers under-deck storage. Professionally landscaped for low-maintenance living, the yard includes full irrigation and ambient exterior lighting for added charm. The fully finished basement (developed 1.5 years ago) is a dream space for guests, teens, or extended family stays. It boasts a massive family/media room with an electric fireplace, an enviable wet bar with wine fridge, bar fridge, microwave, and extensive cabinetry, plus a huge bedroom with another custom closet and a spacious 3 piece bath. Premium Dricore sub-flooring adds comfort and warmth. Other premium upgrades include: Central Vacuum with attachments for both the main and lower levels including the garage, Heated tandem garage with hot/cold water ideal extra space for a workshop or extra toy storage, Extra Wide Driveway for added parking. Let's not forget the central A/C keeping you cool on those hot summer days. Located just 30 minutes from Calgary's cit y centre and a short drive to Airdrie, Crossfield offers the best of both worlds - peaceful small-town charm with convenient urban access. Enjoy mountain views on your walks, a tight-knit community atmosphere, and space to breathe. This is more than a home - it's a lifestyle. (id:60626)
Cir Realty


